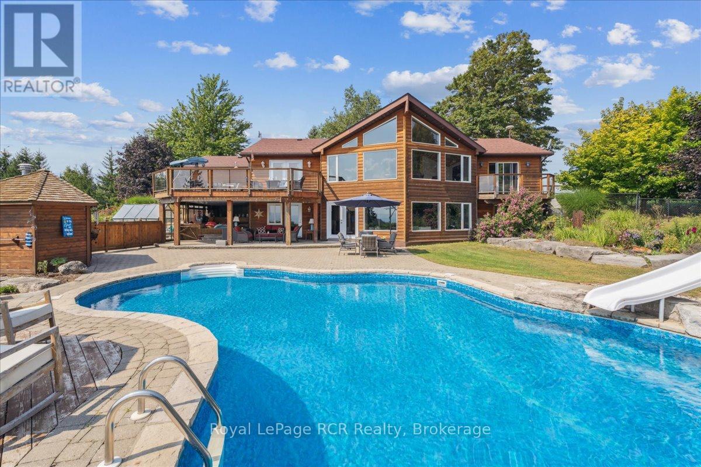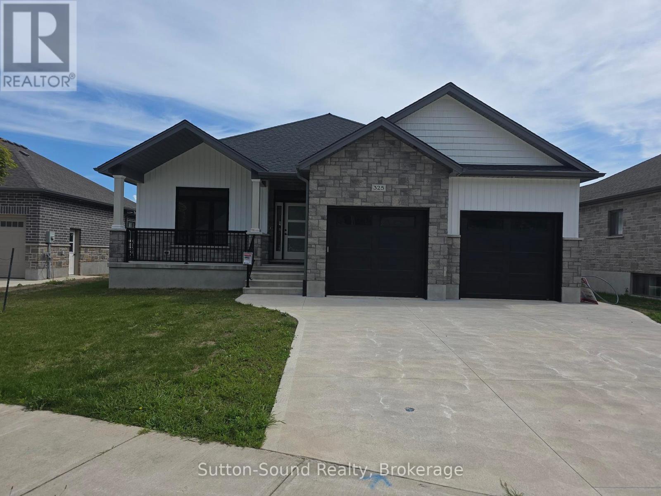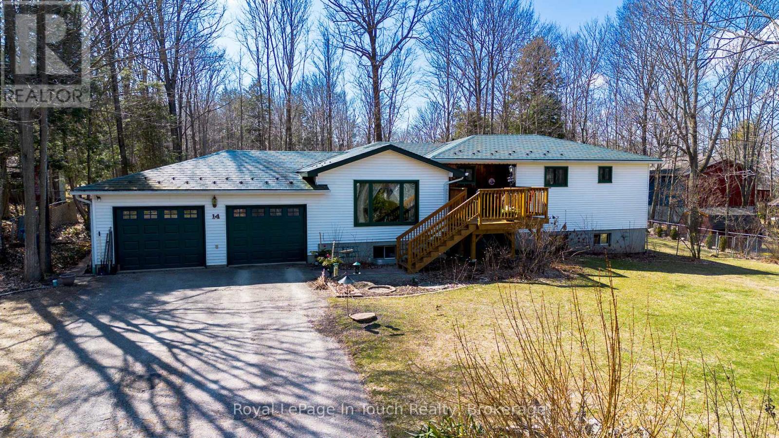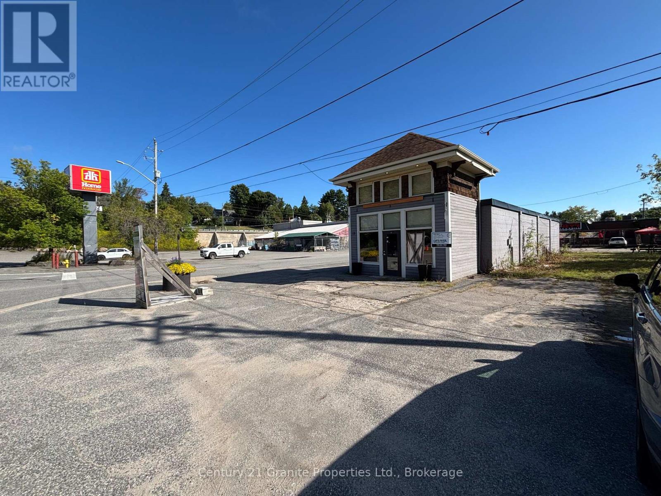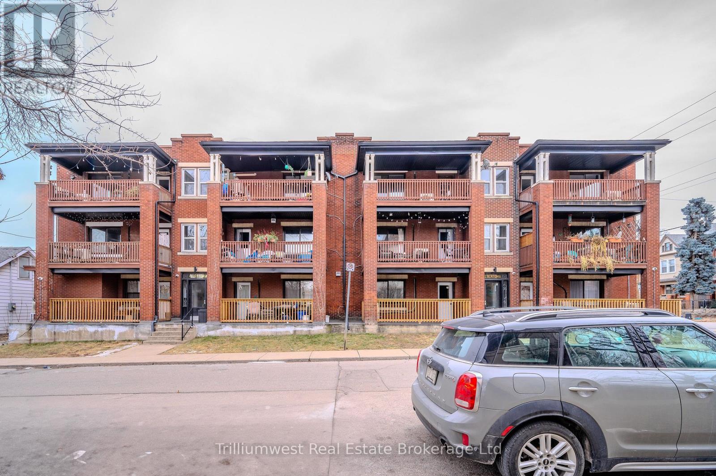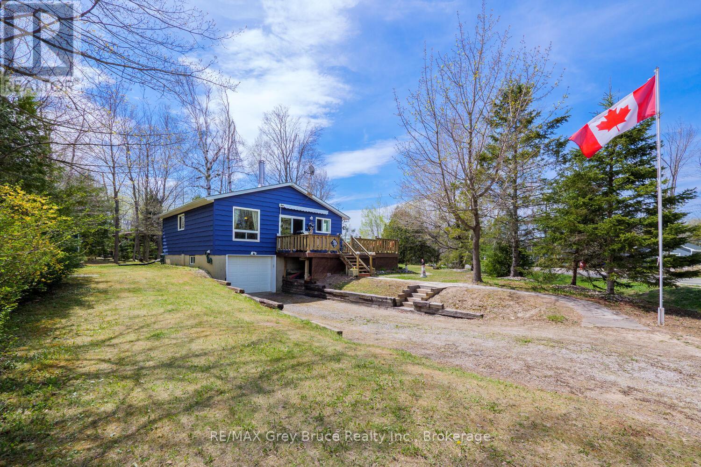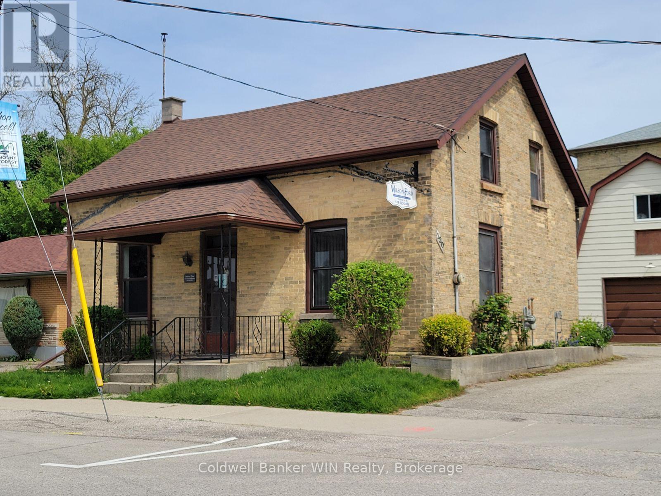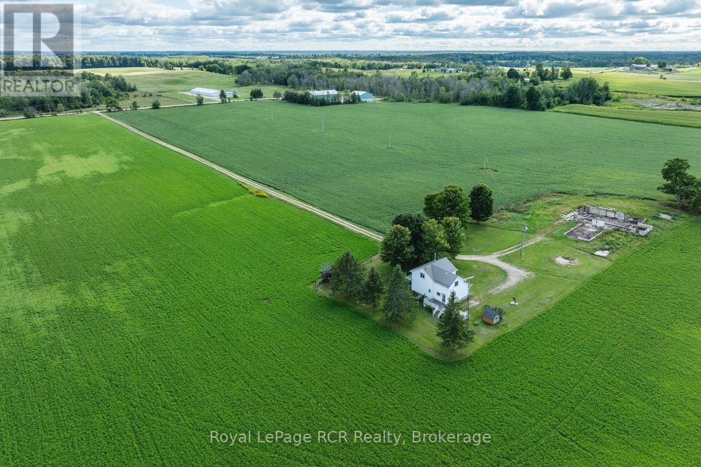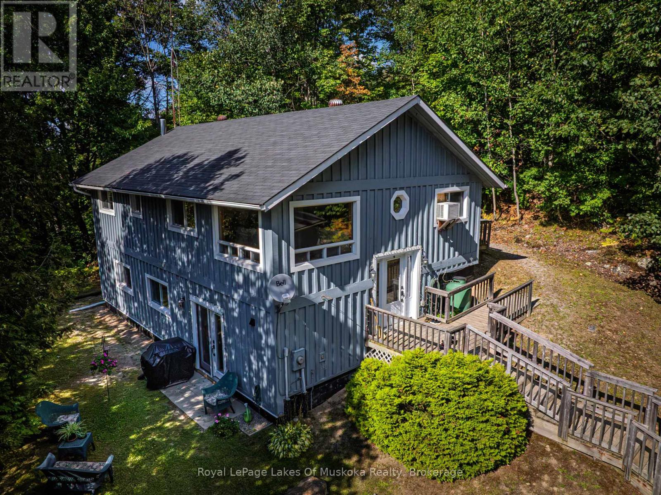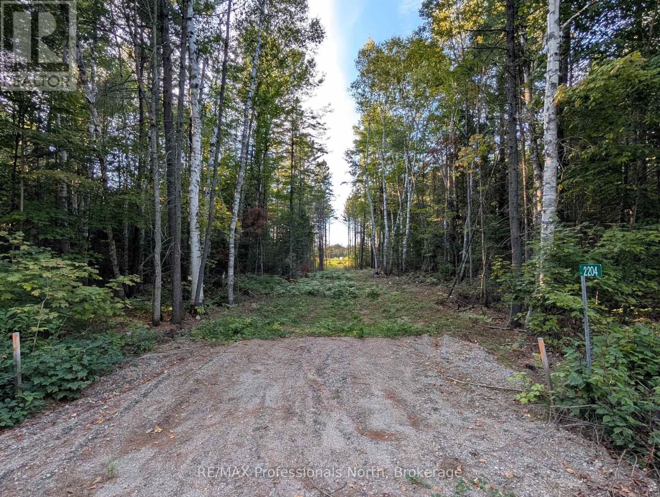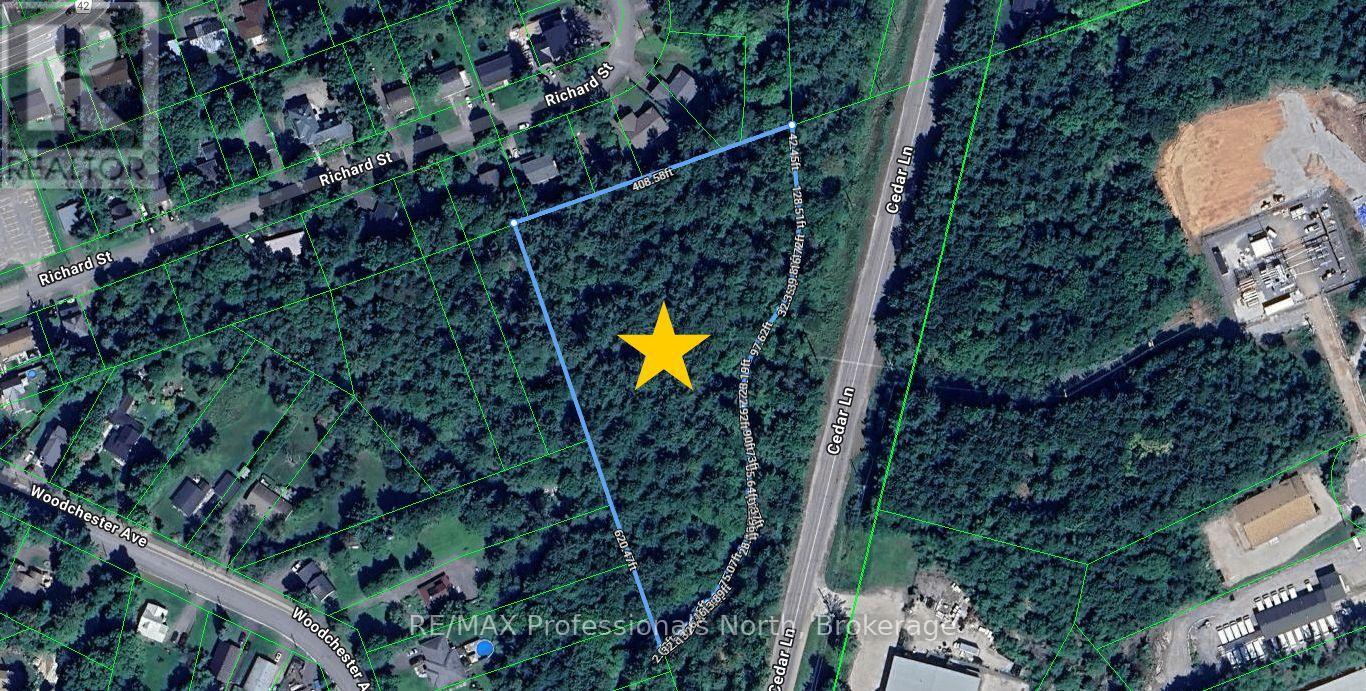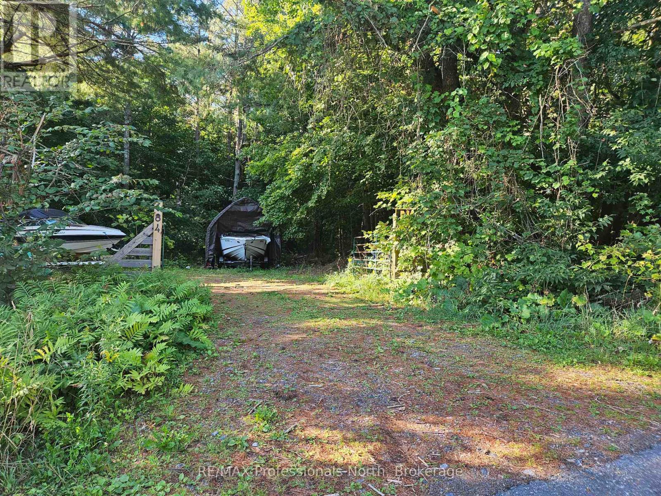196313 Grey Road 7
Grey Highlands, Ontario
Welcome to this complete country package on Grey Rd 7. This spacious home offers 4+ bedrooms and 2 bathrooms. It has been thoughtfully updated and well maintained. Recent upgrades include newer windows and doors, a new roof, hardwood floors on the main level, and a tastefully renovated kitchen. The lower level is fully finished and adds a lot of living space. There is a bright and welcoming family room, a large laundry area, and a home office with incredible views. You will also find a bonus room that works well as a media room, hobby space or storage. The property is set up for both comfort and function. The attached garage offers plenty of potential. The gardens have been well cared for and are ready for the next owner to enjoy, complete with an inground irrigation system. The saltwater inground pool has a brand new liner and sparkles in the summer sun. The location is convenient with Meaford and Thornbury just minutes away and Collingwood only a 30 minute drive. Shops, schools, and ski hills are all nearby, with Beaver Valley Ski Club just 7 minutes from your doorstep. (id:42776)
Royal LePage Rcr Realty
325 6th Avenue W
Owen Sound, Ontario
Welcome to this stunning 4-bedroom, 3-bathroom bungalow in the highly sought-after Woodland Estates. Offering 1,594 square feet on the main floor, this thoughtfully designed home features an open and functional layout with two bedrooms upstairs and two additional bedrooms in the fully finished lower level. The heart of the home is the impressive great room, showcasing 9-foot ceilings, a cozy gas fireplace, abundant cabinetry, quartz countertops, a large kitchen island, and patio doors leading to a 10' x 21' partially covered deck, perfect for outdoor entertainingwith stairs down to the fully sodded backyard. The spacious primary suite offers a peaceful retreat with a walk-in closet and a spa-like 4-piece ensuite featuring quartz counters, a tiled shower, and a freestanding tub. Convenience meets style in the main floor laundry/mudroom, complete with cabinetry and countertop workspace. Rich hardwood flooring spans the main living areas, while ceramic tile adds durability and elegance to the foyer, bathrooms, and laundry room. The lower level continues to impress with 86 ceilings, a generous family room, two large bedrooms, a full 3-piece bath, and a sizable utility/storage room. The exterior is equally impressive, wrapped entirely in premium Shouldice Stone and complemented by a double car garage, concrete driveway, and a welcoming cement walkway to the covered front porch. This move-in ready home blends luxury, comfort, and timeless design in a premier location. (id:42776)
Sutton-Sound Realty
14 Seneca Crescent
Tiny, Ontario
Welcome to 14 Seneca Crescent a private retreat where nature, comfort, and quality craftsmanship meet. Just moments from the sparkling shores of Georgian Bay, this beautifully maintained raised bungalow is tucked into a serene setting that balances tranquility with convenience. The exterior impresses with a durable and stylish aluminum slate roof, a fully fenced and meticulously landscaped yard, and a spacious deck perfect for summer entertaining or quiet evenings surrounded by nature. Step inside to discover a bright, inviting living space designed with everyday comfort in mind. The lower level is a true highlight, featuring radiant in-floor heating, a cozy gas fireplace, soaring ceilings, and a separate entrance making it ideal for extended family, guests, or a potential in-law suite conversion. Located just minutes from Awenda Provincial Park, 14 Seneca Crescent offers the best of both worlds: peaceful living close to the Bay, with easy access to nearby amenities. Don't miss your chance to call this exceptional property your own private escape. (id:42776)
Royal LePage In Touch Realty
18 John Street
Huntsville, Ontario
Commercial Retail/Office Space in Huntsville. An incredible opportunity to own a highly visible commercial retail/office space located on a prominent corner lot in the heart of Huntsville. Situated on a main street, directly across from the busy Boston Pizza complex and just steps from the beautiful Muskoka River, this property is perfect for a wide variety of commercial uses. This property offers a fantastic opportunity for investors or business owners looking to establish themselves in a prime location. Whether you're looking to set up a retail business, professional office, or a combination of both, this space offers the flexibility and exposure you need to succeed. (id:42776)
Century 21 Granite Properties Ltd.
41 Albert Street
Hamilton, Ontario
Presenting on behalf of the Lender in Possession through Power of Sale: an exceptional opportunity to acquire a 13-unit, condominiumized multi- residential property at 41 Albert Street in Hamilton, Ontario. This turn-key asset offers multiple exit strategies ; complete the final unit renovation and refinance as a long-term hold, or advance the condominiumization process and sell units individually to end users or affordable housing investors. Proformas for each strategy available upon request. The property includes 11 fully renovated one-bedroom apartments and one large four-bedroom apartment, all featuring laminate flooring, modern light fixtures, stainless steel appliances, quartz countertops, and quality finishes. Each suite is equipped with its own ductless split system for heating/cooling, separate hydro meter, and tenants pay their own hydro (id:42776)
Trilliumwest Real Estate Brokerage
136 Maple Drive
Northern Bruce Peninsula, Ontario
Get into your dream Bruce Peninsula retreat and enjoy lakeside life! Nestled on a large, beautifully treed corner lot directly across the road from the crystal-clear waters of Miller Lake, this elevated 2-bedroom, 1.5-bath bungalow offers the perfect blend of comfort, style, and four-season lifestyle living. Step inside to find a bright, open-concept main floor featuring a cozy living area with expansive windows that invite in natural light and frame a partial lake view. The updated kitchen and dining area are perfect for hosting friends or enjoying quiet, relaxing meals. Two generously sized bedrooms and a full bath complete the main level. Downstairs, the fully finished lower level offers a spacious family room, convenient half bath, and walkout access to the garage, ideal for guests, a home office, or extra living space. The attached garage provides ample storage for all your outdoor gear and water toys. Whether you're sipping your morning coffee on the deck or enjoying evening bonfires under the stars, this property is all about relaxed, lakeside living. Located in the heart of the Bruce Peninsula, you're just minutes from swimming, boating, fishing, and hiking. Explore nearby Bruce Peninsula National Park, the Grotto, and Tobermory's charming harbor village. With year-round road access and high-speed internet availability, this property is equally suited as a peaceful permanent residence or a weekend getaway.**Don't miss your chance to own a slice of paradise where nature meets comfort. Open The Door To Better Living! Book your private showing today! (id:42776)
RE/MAX Grey Bruce Realty Inc.
120 King Street E
Wellington North, Ontario
Great high profile side street commercial location. This 5 office, 1 1/2 bath building enjoys C1 zoning and is located in the heart of the Mount Forest business district. Additional auxiliary space is available in the partially finished basement. Besides the extensively asphalt covered yard, additional parking or storage is available in the detached 16 ft. x 24 ft. garage with a full usable loft. This opportunity is available for immediate occupancy. (id:42776)
Coldwell Banker Win Realty
228 10 Concession
Brockton, Ontario
Tucked away down a long laneway, this century home offers privacy, views of open fields, and plenty of country character. The two-storey home features a spacious eat-in kitchen with an island and walkout to a side deck complete with a clothesline, perfect for enjoying fresh country air. The main floor also includes a cozy living room with a woodstove, a full bathroom with laundry hook-up, and an office. Upstairs, you'll find three bedrooms and a second bathroom with a large soaker tub. Some features include original wood flooring, vinyl siding, forced air furnace and a durable metal roof. Move right in and enjoy as-is, or add your personal touch with a bit of redecorating. A welcoming covered front porch adds to its charm.The property being offered is approximately one acre surrounding the house, plus the long laneway. All offers must be conditional upon severance completion. (id:42776)
Royal LePage Rcr Realty
779 Old Muskoka Road
Huntsville, Ontario
OPEN HOUSE SATURDAY SEPTEMBER 27TH AND SUNDAY SEPTEMBER 28TH 1-4. REFRESHMENTS SERVED. Welcome to this beautifully updated 3-bedroom, 2-bathroom home nestled on a serene 1.6-acre lot. Perfect for those seeking space, comfort, and country charm. Located just minutes from Hwy 11 and on a convenient school bus route, this home combines tranquil living with accessibility. Step inside and be greeted by stunning pine ceilings, brand-new flooring on the main level, and new carpet on the lower level. The sun-drenched living spaces are complemented by large windows and garden doors that invite you to sit back with your morning coffee and enjoy birdwatching from the comfort of your home.The spacious kitchen features a gas stove and flows seamlessly into the open-concept living and dining area, making it perfect for entertaining. All three bedrooms are generously sized, providing ample space for family or guests. Enjoy outdoor living with a walk-out deck on the main level and a walk-out patio below, ideal for summer barbecues or peaceful evenings under the stars. The fully finished lower level offers excellent in-law suite potential with its own entrance, Kitchenette and cozy living area. Additional features include: Large garage with space for vehicles, tools, or a workshop. New shingles in 2022, ample parking for guests, trailers, or toys. Invest in a multi-generational living space, this home has the charm, updates, and location to check every box. (id:42776)
Royal LePage Lakes Of Muskoka Realty
2204 Yearley Road
Mcmurrich/monteith, Ontario
Looking for a larger acreage with easy access? This 91.84 acre parcel has a new entrance off Yearley Rd that opens up to a large clearing. Lots of room to roam and plenty of options here for your plans. Located in the Township of McMurrich, only 20 minutes to Huntsville. Level lot, ideal for building, predominantly hardwood. Hydro easement runs diagonally through the property, so easy access to hydro. There are three 8'6" x 20' sea containers which are negotiable. Trailer on the lot is of no value, will be removed. (id:42776)
RE/MAX Professionals North
Pt Lt 5 Con 1
Bracebridge, Ontario
Two properties being sold together. 184 Richard Street (0.184 acre) PIN 481110365 listed at $100,000 and PT LT 5 CON 1 (3.88 acres) PIN 481120072 listed at $450,000.Combined, they create almost 4 acres of in town privacy. The Richard Street property is situated among nice homes and provides municipal road access to the back lot. A very unique opportunity to obtain acreage in the heart of Bracebridge. Both properties must be sold together. (id:42776)
RE/MAX Professionals North
184 Richard Street
Bracebridge, Ontario
Two properties being sold together. 184 Richard Street (0.184 acre) PIN 481110365 listed at $100,000 and PT LT 5 CON 1 (3.88 acres) PIN 481120072 listed at $450,000.Combined, they create almost 4 acres of in town privacy. The Richard Street property is situated among nice homes and provides municipal road access to the back lot. A very unique opportunity to obtain acreage in the heart of Bracebridge. Both properties must be sold together. (id:42776)
RE/MAX Professionals North

