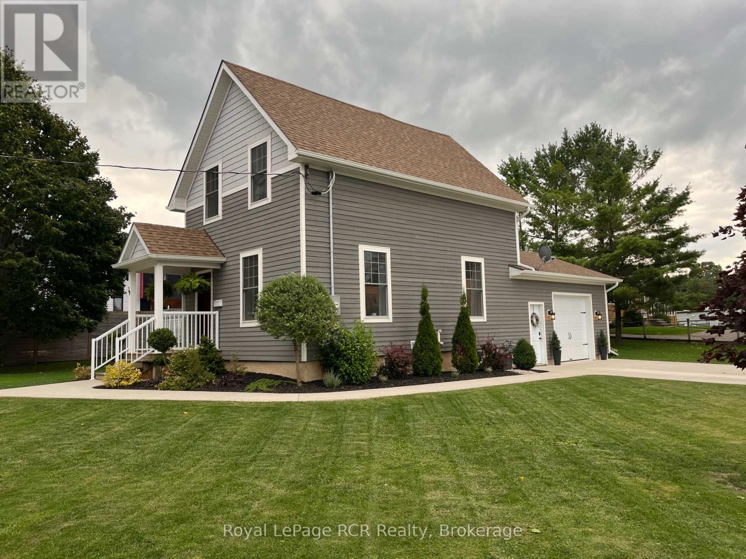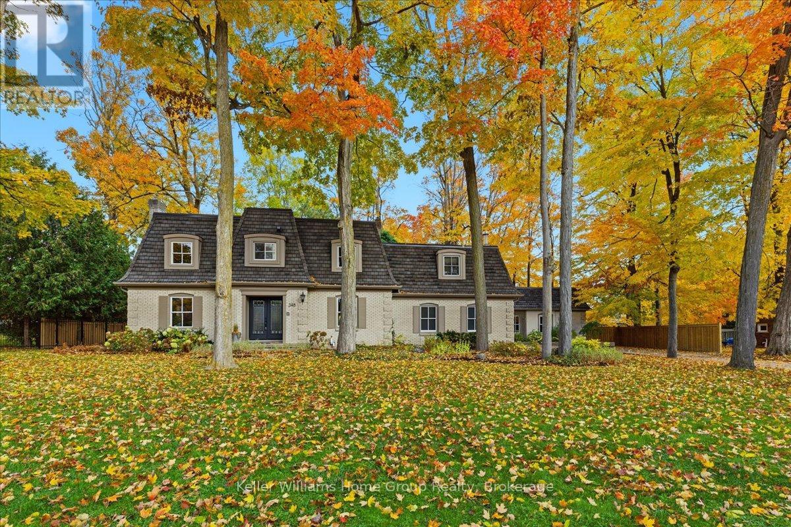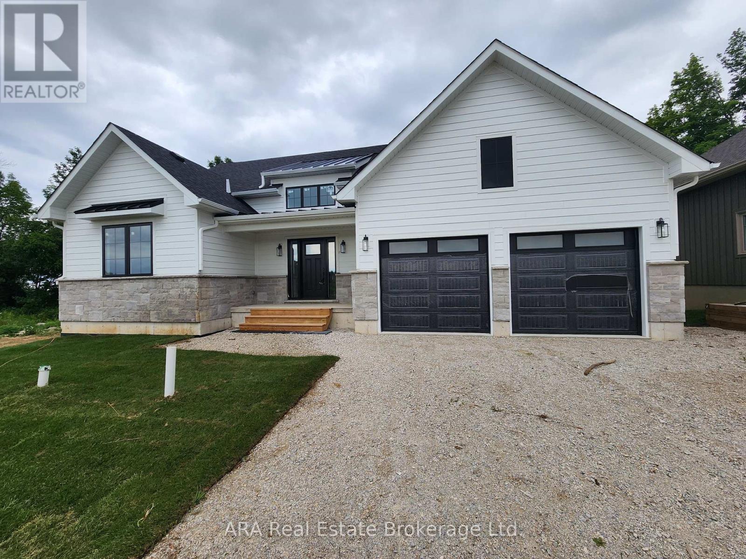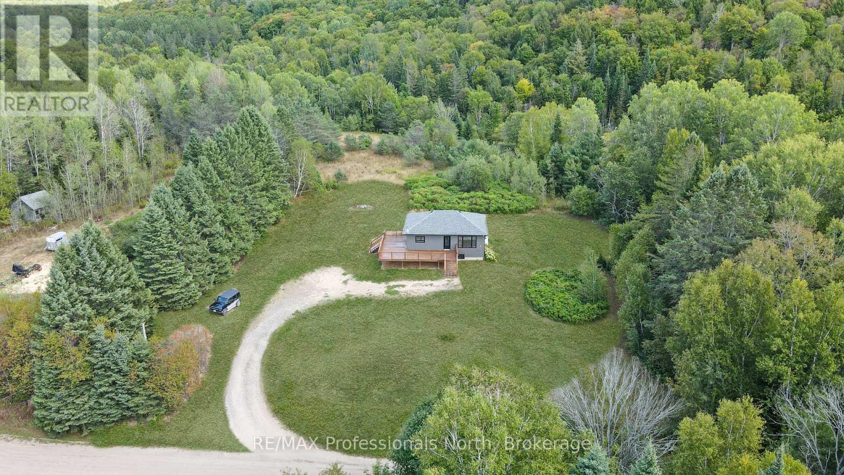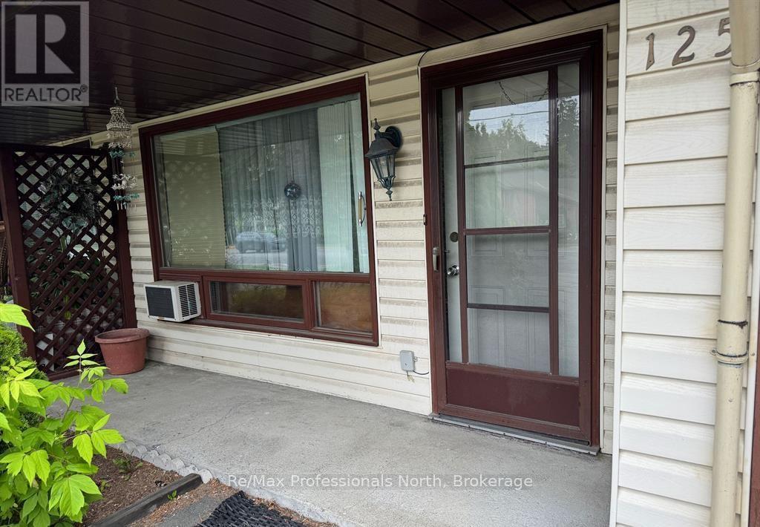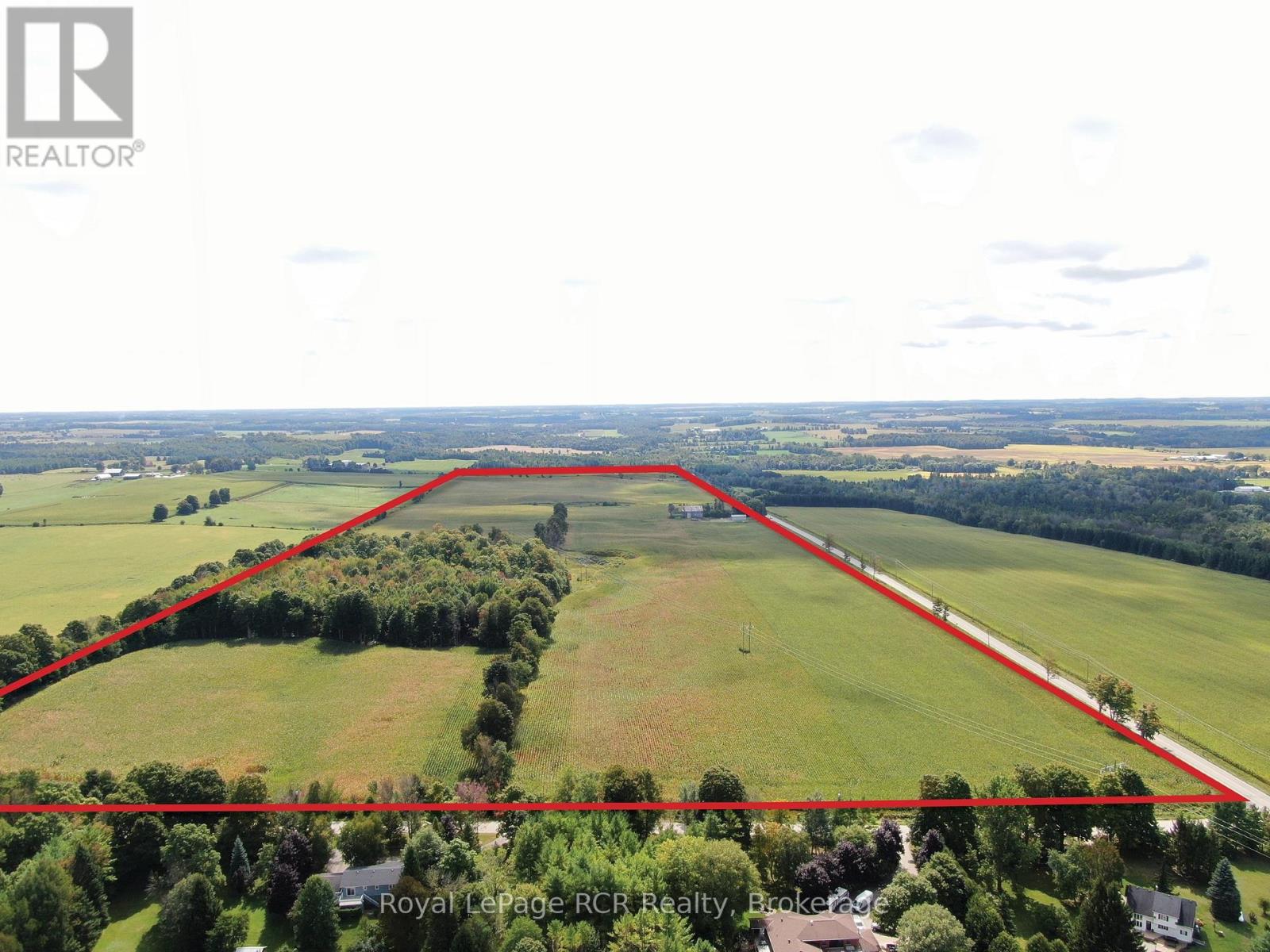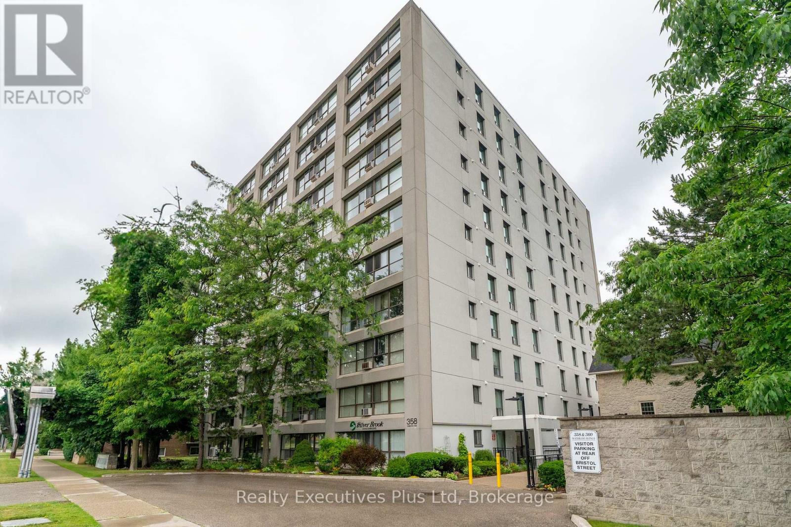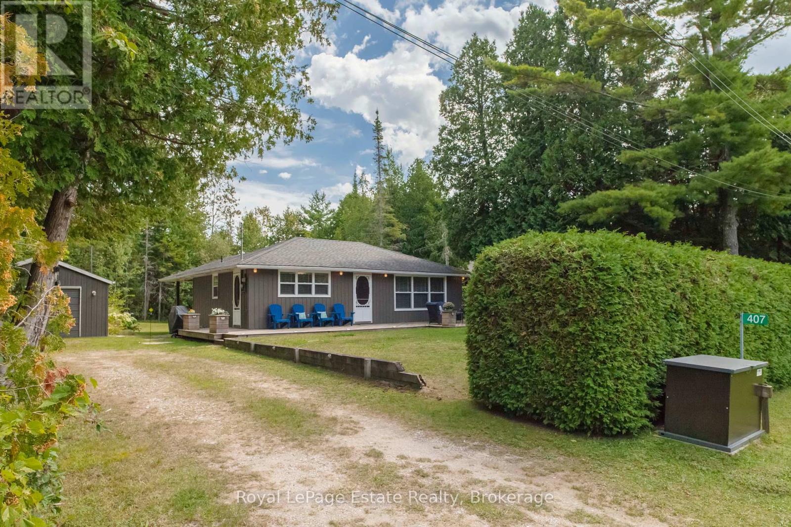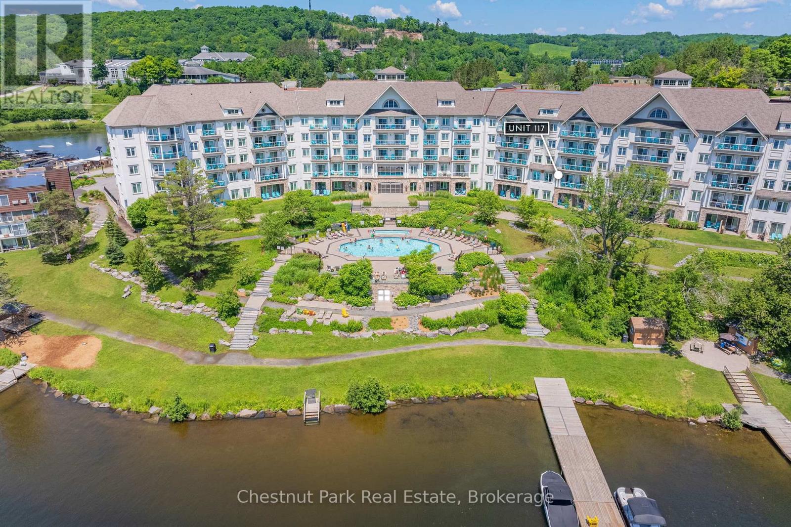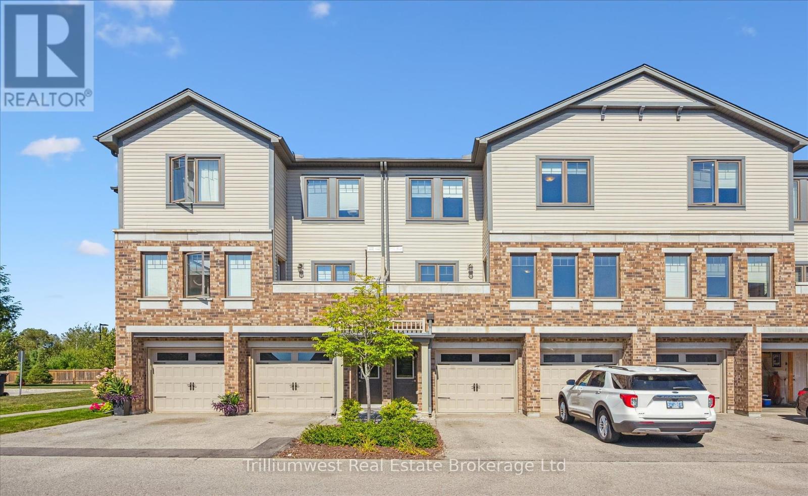1419 Clement Lake Road
Highlands East, Ontario
This newly renovated, move-in ready four-season home or cottage offers a peaceful and private setting backing onto protected wetlands. Located just a short walk from public access to beautiful Clement Lake, you'll enjoy the benefits of lake life without the waterfront price. Set on a year-round municipal road and only minutes from Wilberforce for groceries, a community/recreation centre, school, gas, and more. With 2 bedrooms and 1 bathroom, this property is a great option for full-time living or weekend escapes. Inside, the home features fresh updates throughout, including a new electrical panel with an easy generator hookup switch for peace of mind. Outside, you'll find a 12' x 20' accessory building ideal for a yoga studio, office space, workshop, or converting back to a garage, along with a 10' x 10' bunkie that's perfect for a private home office or creative space. A wood-fired hot tub offers the perfect spot to unwind after a day outdoors. A private, natural setting and low-maintenance size make this property a standout for those looking to simplify and enjoy cottage country in every season. (id:42776)
RE/MAX Professionals North
39 John Street
Arran-Elderslie, Ontario
I wanted to share some exciting details about a beautifully renovated home located at 39 John Street. Every detail has been meticulously updated. The house features all-new windows and doors, complete reinsulated, and new drywall and trims throughout. One of the highlights is the kitchen, which offers access to a new 12' x 20' deck on the side of the house. This deck provides seamless access to both the side and rear yards, as well as a dedicated play center for children. The home boasts a fantastic location, situated close to downtown and just one block from the community center and splash pad, making it ideal for families. It sits on a large corner lot that has been thoughtfully landscaped with attractive flower beds, concrete walkways, and a double-wide driveway. (id:42776)
Royal LePage Rcr Realty
348 Old Stone Road
Waterloo, Ontario
LOCATION, LOCATION, LOCATION!!! Welcome to 348 Old Stone Road a timeless residence nestled in one of Waterloos most coveted neighbourhoods, with the most amazing curb appeal which stops passersby in their tracks. With 5,000 sq. ft. of refined living space, this elegant and expansive home offers the rare combination of classic charm, modern updates, and unmatched versatility ---- Featuring six bedrooms, four bathrooms, a beautifully integrated 1,500 sq. ft. in-law suite, this property is designed for multigenerational living, growing families, or hosting guests in grand style. The thoughtful layout includes a bonus room with its own private staircase, offering even more flexible above grade space which can be used for a rec room, studio, music room, home office, or playroom. ----- The heart of the home is the upscale, updated chefs kitchen, seamlessly blending style and function. Outside, the incredible lot is framed by towering trees, and a private backyard oasis which can be viewed from the myriad of beautiful windows. An oversized double garage and a workshop completes this exceptional offering. Located steps from parks, trails, the regions best golf courses, the Grand River, the University of Waterloo, top-rated schools, this is more than a home its a legacy property in a neighbourhood known for its prestige and beauty.............This is the one you've been waiting for. (id:42776)
Keller Williams Home Group Realty
10 Bissett Court
Goderich, Ontario
10 Bissett Court, a remarkable opportunity to own a piece of the highly sought-after VLA neighborhood, just on the outskirts of Goderich. This charming property is being offered for sale for the first time, making it a rare find in a community known for its family-friendly atmosphere and tight-knit spirit. As you arrive at the end of the serene cul-de-sac, you'll immediately appreciate the tranquility this location offers with ample privacy from the mature trees. Situated on a large pie shaped lot with a frontage of 79.88ft, depth of 142.6ft & spanning 201ft along the back of the property. The home features 3 main floor bedrooms, perfect for a growing family or those looking to downsize without sacrificing comfort. The well-appointed 4-piece washroom is designed for both functionality and style, complementing the home's overall aesthetic. The living spaces are adorned with beautiful hardwood floors that add warmth and elegance throughout. The oversized attached two & 1/2 car garage provides ample space for parking and storage, ensuring convenience for your daily activities.Venture downstairs to discover a large rec room in the basement, an ideal setting for family gatherings, game nights, or a cozy movie retreat. This versatile space can easily be tailored to suit your lifestyle needs.The VLA neighbourhood is a gem, with homes rarely coming available for sale, underscoring its desirability. Residents enjoy the benefits of a family-friendly environment, where children can play safely in the community, and neighbours become friends. Location is key, and at 10 Bissett Court, you are within walking distance to essential amenities, including Canadian Tire, Zehrs and Walmart. A short drive will take you to all of Goderich's additional attractions, including parks, beaches, and vibrant local shops, ensuring that everything you need is just moments away. This property is not just a house; it's a place to create lasting memories in a neighborhood that truly feels like home. (id:42776)
Royal LePage Heartland Realty
33 - 2 Hilton Lane
Meaford, Ontario
Experience Elevated Living on Meaford Golf Course - Welcome to your dream home nestled in the heart of Meaford Golf Course. This beautifully designed 1,830 sq ft residence offers panoramic views of the 7th fairway and a tranquil stream, creating a serene backdrop for everyday living. Enjoy your morning coffee or unwind in the evening on your main floor deck or walkout basement patio, both perfectly positioned to capture the stunning natural surroundings. Inside, the spacious, open-concept kitchen is ideal for entertaining, seamlessly flowing into the Great Room where large windows frame the picturesque fairway. With main-floor living for ultimate convenience, the lower level offers incredible flexibility, perfect for a self-contained apartment, guest suite, or multigenerational living. Bonus Opportunity: The seller is willing to finish the basement to include up to two additional bedrooms at a negotiated price, allowing you to customize the space to suit your needs. Golf enthusiasts will love the unique perk of bringing their golf cart home via a private road after a relaxing round. **Please Note: Applicable sales tax is not included in the purchase price. Due to the current political landscape surrounding taxation on properties under $1.5 million, buyers should be aware that sales tax still applies. The roll number and MPAC assessment will be completed after final occupancy. HST is in addition to the purchase price, but the Builder is open to assigning the Principal Residence Rebate from qualified buyers. (id:42776)
Ara Real Estate Brokerage Ltd.
1130 Saunders Road
Highlands East, Ontario
Charming Country Retreat Just Minutes from Wilberforce! Welcome to this newly renovated, fully winterized, 2-bedroom, 1-bathroom home, perfectly situated just 5 minutes outside the quaint town of Wilberforce. Enjoy the convenience of nearby amenities including a grocery store, LCBO, post office, arena, community centre with park, and a curling club - all while relishing the peace and privacy of your own flat 1-acre lot.This cozy and move-in-ready home is ideal for first-time buyers or retirees looking for a low-maintenance lifestyle in a serene setting. The spacious, brand-new deck offers partial views of Wilbermere Lake - the perfect spot to relax, entertain, or enjoy your morning coffee. And when you're ready to dip your toes in the water, the public beach is just 2 minutes down the road.The basement offers great potential for future expansion, whether you envision a rec room, additional bedrooms, or a home office. With a great blend of comfort, location, and possibility, this home is your opportunity to enjoy country living close to all the essentials. (id:42776)
RE/MAX Professionals North
125 Taylor Road
Bracebridge, Ontario
New Price!!! Affordable 3 bedroom bungalow in Bracebridge!! Ready for your move in is this 920 sq. ft. 3 bedroom semi-detached bungalow with attached single garage located in the heart of Bracebridge is immediately available to make your own. This recently updated home is a fantastic opportunity for first-time buyers, seniors, downsizers or investors looking for a one floor solid property in a central Bracebridge location. The spacious and open living room-dining combination flows directly to a cabinet filled kitchen with a 36 inch door to the yard. Each of the three bedrooms offers generous space and natural light for restful retreats or office/den or guest room. The 4-piece bathroom includes a convenient in suite laundry area. The private tree-lined yard is partially fenced and offers a patio, shade and shed. A short walk to downtown, shopping, parks, waterfalls and access to all Muskoka offers, A must see home that is clean, functional and move-in ready for your personal touch. (id:42776)
RE/MAX Professionals North
32899 Grey Road 28 Road N
West Grey, Ontario
A rare opportunity to own a 123 acre farm property located in the agricultural heartland just outside of Hanover Ontario. This offering includes approximately 105 workable acres. The soil types are Harriston Loam and Waterloo Sandy Loam with approximately 20 acres being systematically tiled. This farm is currently being considered for a solar farm which would be generating significantly more income than farmland making this a great option for investors looking for a green energy opportunity. The property features a full complement of farm buildings, including a barn, drive sheds, all offered in 'as is' condition with no warranties. These buildings all have a life lease on them with approximately 16 years remaining. (id:42776)
Royal LePage Rcr Realty
902 - 358 Waterloo Avenue
Guelph, Ontario
This spacious and bright 1 bedroom plus den condo offers over 900sqft of living space in a quiet, well maintained building, close to downtown, the Speed River and Royal Recreation Trail. Features spacious open concept living room and dining room with full panoramic windows showcasing beautiful views of the city. Completely renovated and updated from floor to ceiling in spring 2025 with the exception of the Barzotti kitchen that was installed in 2022. Unit includes 3 piece bathroom that has new finishes throughout, beautiful new floors from Bigalow Flooring; in-suite laundry area that has been completely reconfigured to provide plenty of counter and shelving space; new lighting fixtures throughout and a large primary bedroom with spacious sliding door closet. Unit also includes a storage area, a versatile den, air conditioning unit and one parking space. Condo fees cover cable, internet and water. Dont miss out on this large condo with a modern feel and excellent value for money. (id:42776)
Realty Executives Plus Ltd
407 Huron Avenue
South Bruce Peninsula, Ontario
DESIRABLE NORTH SAUBLE BEACH HOME OR COTTAGE on Huron Ave! Just under a 5-minute walk to a gorgeous stretch of sandy beach and an easy stroll to the Main St action. This property sits on a large 100ft x 150ft private lot surrounded by mature trees and hedging, with plenty of space for summer living and family fun. The 14x24 ft detached garage adds great versatility, perfect for storage, including a built-in office, studio, or extra bedroom. A covered back patio makes the ideal spot for dining and entertaining. Inside, you'll find a bright open-concept layout with modern beach décor, stainless appliances, and a fantastic kitchen with lots of cupboards and counter space. Offering 3 bedrooms, 1 bath, newer windows, gas fireplace and a spray-foamed crawl space, this cottage/home is Turn-Key move-in ready! With a proven rental record, it is not only a wonderful family retreat but also an excellent investment opportunity. A North Sauble Beach gem you won't want to miss! (id:42776)
Royal LePage Estate Realty
117 - 25 Pen Lake Point Road
Huntsville, Ontario
Welcome to this south-facing, 2-bedroom, 2-bathroom waterfront condo on the main floor of Lakeside Lodge, perfectly positioned on the shores of Peninsula Lake. Here, breathtaking views and lakeside serenity meet modern comfort without the hassle of upkeep.This turnkey unit offers flexibility for both lifestyle and investment. Currently part of the Deerhurst rental program, it generated over $20,000 in income from May - December 2024, with the added benefit of personal use whenever you choose. Inside, the open-concept layout showcases a sleek kitchen, in-suite laundry, and elegant finishes, all framed by uninterrupted lake views that set the stage for both quiet mornings and vibrant gatherings. As an owner, you will enjoy full access to Deerhurst Resorts world-class amenities, including: indoor & outdoor pools, fitness facilities & spa services. Exclusive owner discounts on golf, dining, and activities. Ownership at Lakeside Lodge also includes access to the private owners lounge, a welcoming hub for gatherings that fosters a true sense of community. Additional conveniences include a building gym, extra laundry facilities, and an outdoor pool overlooking the water. At Pen Lake Point, every day feels like a getaway. Whether you are seeking a peaceful retreat, a smart investment, or the perfect blend of both this property delivers the Muskoka lifestyle of leisure, recreation, and relaxation. (id:42776)
Chestnut Park Real Estate
RE/MAX Realtron Realty Inc.
13 - 39 Kay Crescent
Guelph, Ontario
Welcome to 13-39 Kay Crescent, a rare find in Guelph's vibrant South End that offers the best of urban living with exceptional convenience. Located just moments from the Pergola Commons, this home provides unparalleled access to a wealth of amenities, including shopping, groceries, entertainment, and dining. Commuters will appreciate the easy access to Highway 401, making this the perfect blend of central location and accessibility. This stacked condo unit stands out with its flexible and generous parking, featuring one driveway spot and a covered garage with inside entry, plus visitor parking nearby - a true luxury for city living. Step inside to a bright and inviting open-concept main living level that is both functional and spacious. The layout is perfect for entertaining, with room for an extended dining table, a comfortable living area, and a well-appointed kitchen that flow together seamlessly. Large windows bathe the space in natural light and offer picturesque views of the well-maintained common areas, complete with a gazebo, benches, and lush green space. A private balcony off the main living area provides a peaceful retreat for enjoying your morning coffee or evening relaxation. A convenient powder room completes this level. Upstairs, the bright and expansive primary bedroom is a true sanctuary. It features a striking accent wall, a spacious walk-in closet, and enough room for a king-sized bed and all your furniture. The second floor is designed for practicality, offering a good-sized second bedroom, a main bathroom with ample storage, and a dedicated utility room with a washer & dryer. This unit is a standout for its thoughtful design, premium parking, and incredible location. It's not just a home; it's a lifestyle waiting to be enjoyed. (id:42776)
Trilliumwest Real Estate Brokerage Ltd


