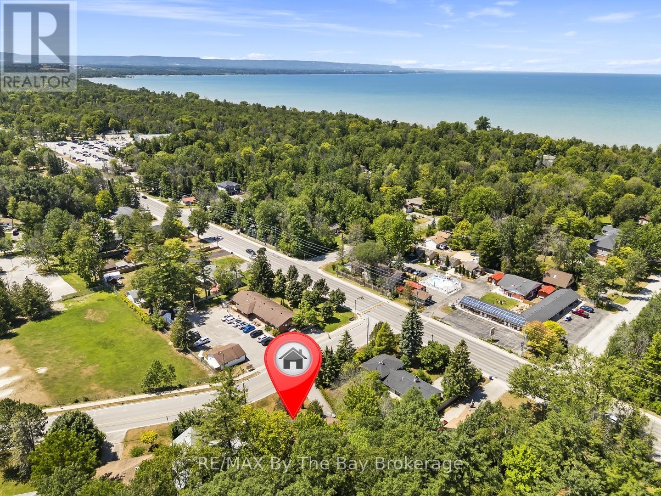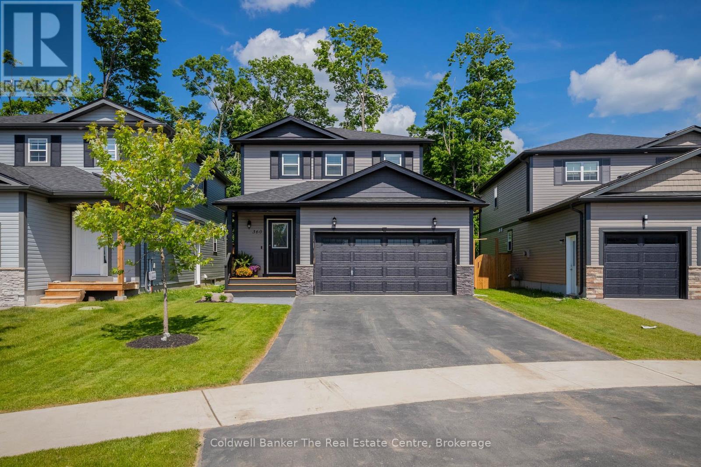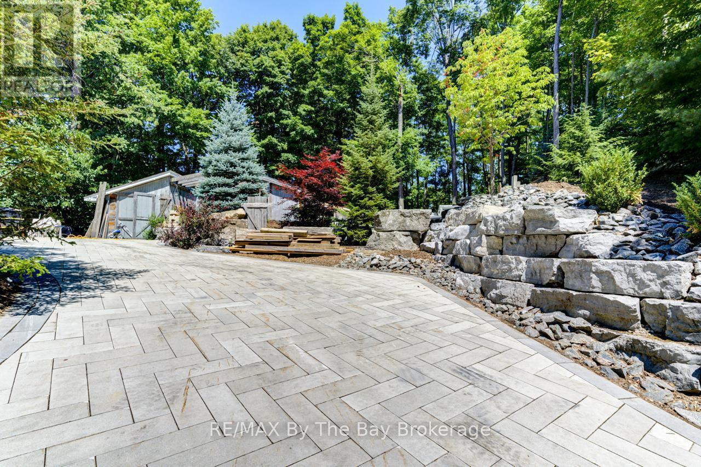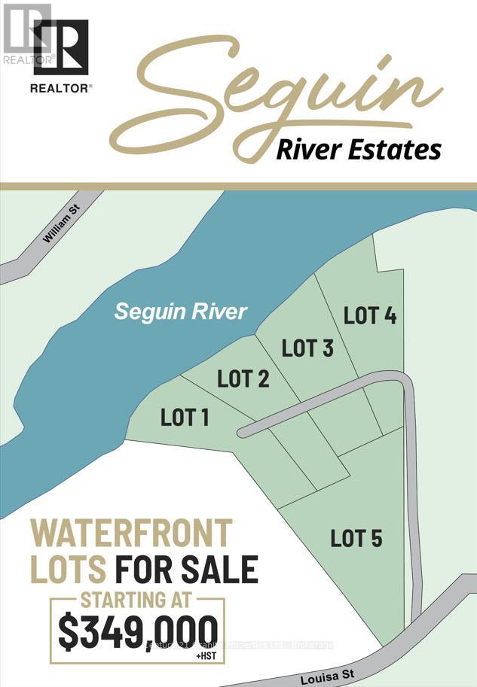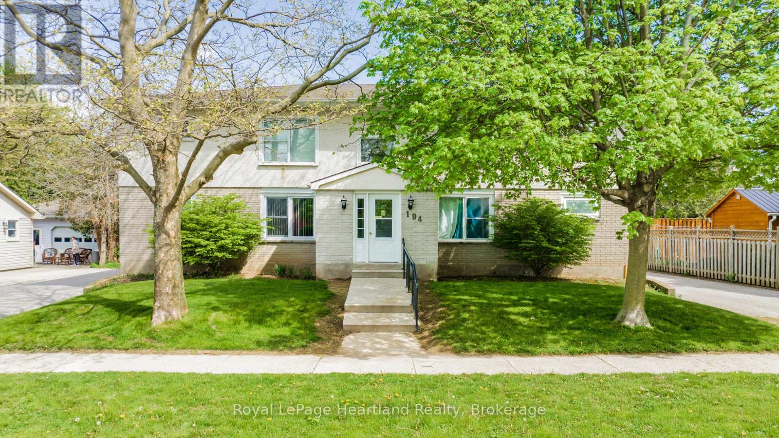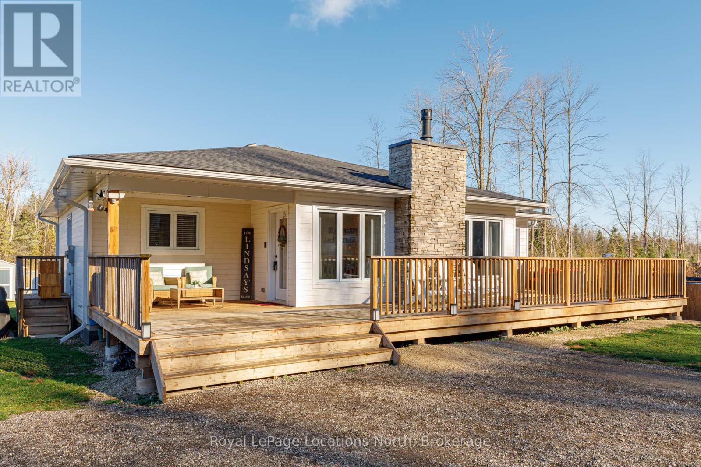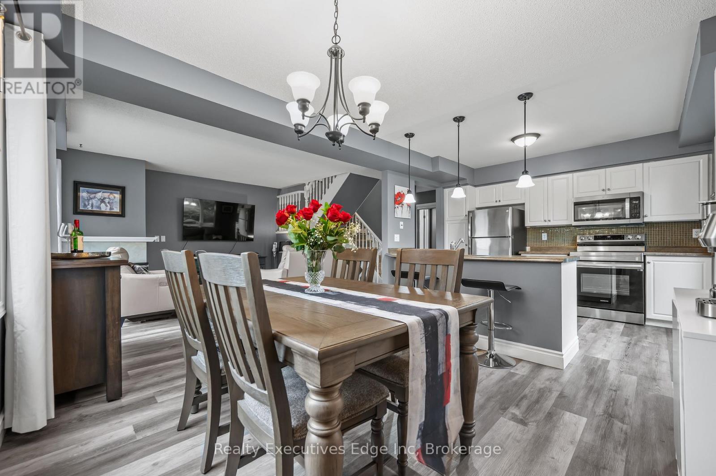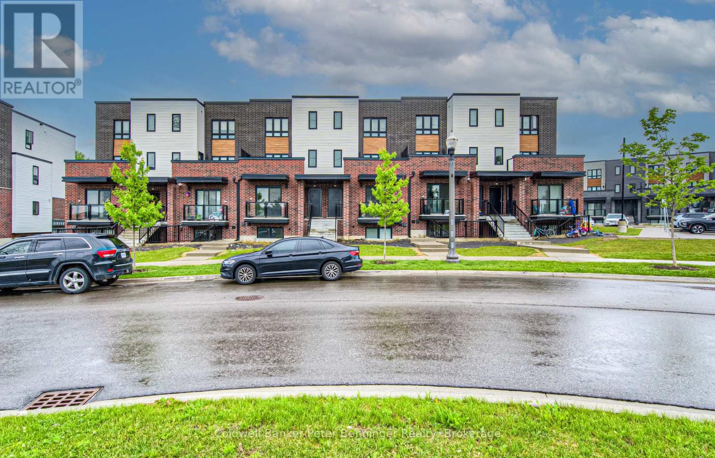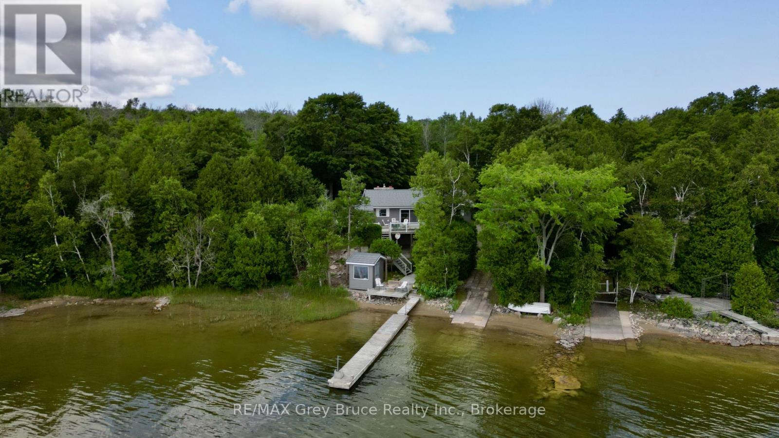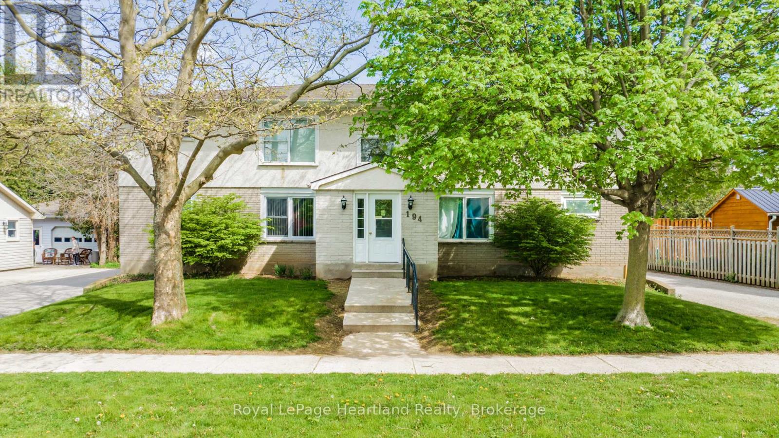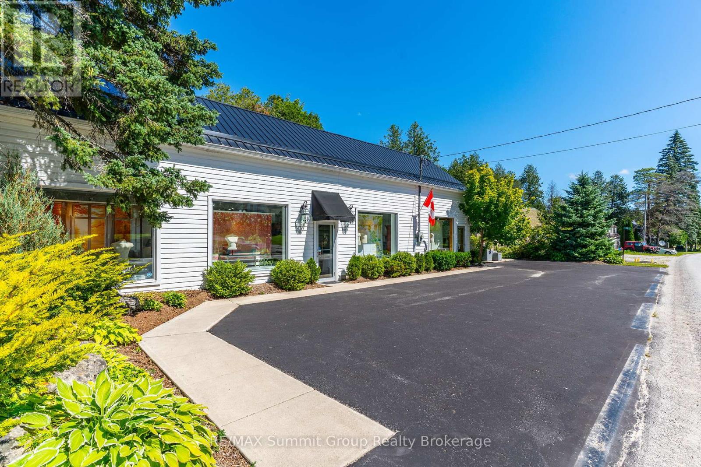11 39th Street S
Wasaga Beach, Ontario
Welcome to your slice of paradise just an 8-minute stroll to the sandy shores of Beach Area 5! Set on a rare 67 x 205 deep lot, this charming bungalow offers over 1,300 sq. ft. of living space and a lifestyle that blends relaxation, functionality, and unbeatable location. Start your mornings on the welcoming front deck, the perfect place for coffee and sunshine. Inside, the open-concept layout seamlessly connects the kitchen, dining, and living areas - ideal for entertaining or cozy nights in. The kitchen features stainless steel appliances, generous cabinetry, and a warm, inviting flow. Stay comfortable year-round with a gas fireplace and a secondary electric fireplace, and enjoy easy maintenance with carpet-free flooring throughout.This 3-bedroom, 1-bath home has been thoughtfully maintained with key updates including a new furnace in 2024, Roof 2012 and windows replaced approximately 12 years ago.Step out back and be wowed by the expansive private backyard surrounded by mature trees and offering endless possibilities for play, gardening, or peaceful afternoons in the shade. You'll also find two bonus buildings: a 10 x 10 hydro-equipped art studio and an 8 x 12 cedar Bunkie with hydro, perfect for guests, a home office, or creative workspace. Located within walking distance to the YMCA and a public school, this property checks every box - space, charm, and location! Oversized lots like this are hard to come by in such a prime beachside area, don"t miss your chance to own a rare gem at a great price. (id:42776)
RE/MAX By The Bay Brokerage
360 Wild Rose Drive
Gravenhurst, Ontario
This beautifully maintained 5-year-old two-storey home is located in one of Gravenhursts most family-friendly neighbourhoods and offers the perfect blend of comfort, style, and convenience. The main floor features a spacious open-concept layout with a stunning kitchen, dining, and living area complete with elegant wainscotting details, a cozy fireplace, and upgraded engineered hardwood flooring throughout. The kitchen is outfitted with high-end appliances including a gas stove, perfect for the home chef. A convenient 2-piece bathroom and direct access to the double car garage off the foyer make everyday living easy, whether you're unloading groceries or coming in from the cold. The dining area opens onto a sliding glass door that leads out to the backyard, where you'll find an expansive deck perfect for entertaining, along with a lower-level yard space ideal for kids play structures or additional seating. The backyard is a dream for those who love to host, offering ample space for gatherings, barbecues, and outdoor dining. The large lot extends 123 feet deep and the backyard is fully fenced, offering peace of mind for families with children or pets. Upstairs, natural light pours in through large windows, highlighting three generously sized bedrooms. The primary suite includes a spacious walk-in closet and a beautiful ensuite with a lovely walk-in shower, while the two additional bedrooms share a full 4-piece bathroom. The fully finished basement offers a large versatile space for a gym, rec room, or home theatre, along with a separate laundry room and ample storage. The fully paved driveway adds to the homes functionality and curb appeal. With Tarion warranty still in place, you can purchase with added confidence. Just a short walk to Beechgrove Public School and a quick drive to downtown Gravenhurst or Muskoka Sands Beach, this home truly has it all for todays busy family. (id:42776)
Coldwell Banker The Real Estate Centre
668 Bruce Road 9 Road
South Bruce Peninsula, Ontario
Welcome to this stunning newly built custom home. An inspired blend of luxury, comfort, and thoughtful design. Tucked away for ultimate privacy, this beautifully crafted residence offers four spacious bedrooms and two spa-style bathrooms, including a primary suite that features a luxurious soaker tub and a rain shower with calming views of nature - true retreat. At the heart of the home, the kitchen is a showstopper. With a large central island, ample cabinetry, and stylish finishes, its designed for both everyday living and effortless entertaining. The open-concept layout flows into a warm and inviting living room, complete with a sleek built-in fireplace and custom storage that combines function with elegance. Sliding glass doors open to a covered back deck perfect for unwinding with a book or enjoying the soothing sounds of a summer rain. Set well back from the road, this property offers a rare sense of seclusion. A 24 x 23 foot garage and extended driveway provide excellent space for vehicles, hobbies, or guests .From its refined finishes to its peaceful setting, every detail of this home reflects the pride and passion poured into its creation. A truly special place to call home. Call your realtor today to schedule your private viewing. (id:42776)
Sutton-Sound Realty
6 Beech Wood Road
Oro-Medonte, Ontario
Uniquely located and nestled among mature trees near the Horseshoe Valley Resort area, this exceptional 3 bedroom, 3 bath home offers an unparalleled blend of comfort, luxury, and craftsmanship. No expense has been spared in creating a truly remarkable outdoor living experience. The front entrance is a stunning combination of limestone steps and a custom deck seating area, welcoming guests in style. The expansive, meticulously designed driveway features a striking herringbone pattern and easily accommodates 8 vehicles, while extensive retaining walls crafted from armor stone showcase the attention to detail throughout the property. Outdoor living is elevated with a serene koi pond, a heated stone surround around the hot tub area for added enjoyment, an inviting swimming pool, and a greenhouse for gardening enthusiasts. Inside, the bright open-concept kitchen, living room, and dining nookanchored by a cozy corner gas fireplacemake this home ideal for both entertaining and everyday living. This rare retreat seamlessly combines natural beauty with luxurious design, offering a lifestyle of peace, elegance, and resort-like comfort. (id:42776)
RE/MAX By The Bay Brokerage
Lot 5 Louisa Street
Parry Sound, Ontario
This rural building lot, offers a serene and idyllic setting for you to bring your dream home to life. As you step onto the property, you'll immediately notice the tranquility of the surroundings. Situated in a private setting, the lot boasts a sense of seclusion, providing a retreat-like atmosphere. Yet, despite its secluded feel, it's only minutes away from all amenities, ensuring that you have access to everything you need without sacrificing the peace and quiet of rural living. Hydro available at the lot line. NOTE: This is a newly severed and created upscale "subdivision". Roadway/subdivision is to be called "Seguin River Estates" (id:42776)
Century 21 Granite Properties Ltd.
194 Bennett Street W
Goderich, Ontario
ATTENTION INVESTORS! This 7 unit multi-residential property features 2 x 3BR units, 4 x 2BR units & 1 x 1BR unit. Goderich is a small coastal town along Lake Huron. Nic named "Prettiest Town in Canada" Location is key! This prime west-end location offers convenience, comfort & an enjoyable lifestyle. Your tenants will benefit from the proximity to the beach, dog park, schools and local shops. Features include: plenty of parking, separate hydro meters & coin-operated laundry area for additional income. With all units currently occupied, this turn-key property is ready to be added to your portfolio. Call your REALTOR today! (id:42776)
Royal LePage Heartland Realty
141 Old Highway 26
Meaford, Ontario
Beautifully crafted BUNGALOW, located just a short drive from Lora Bay, Thornbury, and Meaford, offering the perfect blend of modern efficiency and comfortable main-floor living. Ideal for those who appreciate convenience and style, this home features an open-concept design with spacious living areas and plenty of room to personalize. The layout includes 3+1 generously sized bedrooms, some of the bedrooms can be easily be transformed into a home office, den or library. The primary bedroom is filled with natural light, offering direct access to the front deck, where you can relax and enjoy peaceful views of the hardwood forest across the street. This bedroom can also be converted into another living room. The kitchen stands out with a stylish backsplash, hardware, cabinetry and stainless steel appliances. The bathroom features high-end fixtures, including a tile shower/tub combination, offering both functionality and style. The open-concept living and dining area is perfect for entertaining, with a cozy propane fireplace that adds warmth and ambiance on cool evenings. A covered front porch with southern exposure provides a charming spot to enjoy the outdoors, no matter the season. Situated on nearly half an acre, this property is waiting for your personal landscaping design, the property provides ample space for outdoor living and there's plenty of parking with room to build a garage if desired. For those who enjoy outdoor recreation, this property is ideally located close to beach access, as well as world-class golf courses and skiing. Whether you're relaxing at home or exploring the surrounding area, this home is the perfect place to enjoy the best of both comfort and adventure. Pool in photos has now been removed. Book your showing today! (id:42776)
Royal LePage Locations North
50 - 941 Gordon Street
Guelph, Ontario
Welcome to luxury living! This beautifully manicured community features an exclusive pool, as well as a private tennis and pickle ball court! Imagine spending your summer outdoors playing tennis or pickle ball with your friends and neighbours in a beautiful, tree-lined court, relaxing on your private 266 SQFT terrace, then cooling off after lounging by the pool! Winters you can come and go and your driveway and walkway will be shoveled for you! This beautiful, bright, end-unit townhouse is updated and move-in ready. This entire home features an abundance of natural light throughout the entire home, and when that isn't enough you can relax on your extra large private, enclosed terrace. As you enter into a foyer with a large storage closet and a 2 piece powder room. Off the main hall you will be greeted by the open concept main floor layout. There is a spacious, kitchen with an angled peninsula which provides plenty of countertop space, as well as additional space for seating. Just next to the kitchen is the spacious eat-in dining room, with plenty of room for a large dining room table and hutch. Adjacent to the open living room complete with corner gas fireplace and direct access to your private patio terrace. All this and more make this home an entertainer's dream! Upstairs you will be pleased to find a large primary bedroom complete with a spacious, 4-piece ensuite, and a walk-in closet. Upstairs also has two freshly-painted additional generous-sized bedrooms and another 4-piece washroom. The basement features an additional living room as well as plenty of storage and your own ensuite laundry. This basement hasdirect access to the garage. The benefits don't stop there, this condominium property also features your own private tennis court and swimming pool for you to enjoy! All this is situated in the perfect location. This home is steps from Manhattan's Bistro, and walking distance to a plethora of amenities, but still its nestled away in a quiet community. (id:42776)
Realty Executives Edge Inc
253 Chapel Hill Drive
Kitchener, Ontario
Welcome to your new beginning in Doon South! This 1,427 sq ft, 2-year-old stacked townhome is a perfect find, whether you're a first-time homebuyer or a savvy investor. With 3 bedrooms and 2.5 bathrooms, there's plenty of space for family, roommates, or future tenants. Enjoy the peace of mind that comes with a new-ish build, offering a maintenance-free lifestyle. The condo fee covers all exterior maintenance, including the roof, windows, and doors, so you can say goodbye to unexpected repair costs. This worry-free ownership is a huge plus for anyone just starting out or looking for a passive income property. Located in a serene setting, this home is situated near Doon South Community Trail. Enjoy the quiet, take a walk on the trail and have your morning coffee while watching the sun come up! Inside, you'll love the modern finishes. Durable Luxury Vinyl Plank and Ceramic Tile flooring on the first two floors means easy cleaning, while premium carpet in the bedrooms keeps things cozy. The kitchen features sleek stone countertops and an undermount double basin stainless steel sink, making it a stylish and functional space. Convenience is key here! The primary bedroom has its own ensuite bathroom, and the laundry room with a stackable washer/dryer is on the same level as the bedroomsno more hauling laundry up and down stairs! The home is equipped with a high-efficiency natural gas heating system and central air conditioning to keep you comfortable year-round. Located just 5 minutes from Conestoga College and Highway 401, this property is a commuter's dream and an investor's goldmine. Plus, it's in a top-rated school district, which adds to its value and appeal. This move-in ready townhome is a true gem, offering a great balance of location, low-maintenance living, and modern features. (id:42776)
Coldwell Banker Peter Benninger Realty
340 Barney's Boulevard
Northern Bruce Peninsula, Ontario
Miller Lake waterfront home! This well crafted home built by the original owner has been well cared for throughout the years. Waterfront has a nice sandy edge with a gentle walkout to the water - great for swimming! There is a dock and a platform to enjoy the sun, fish from the dock, or just enjoy the view! One can conveniently bring the watercraft into the water right from the property! Inside the home, you'll find a warm and inviting interior that has an open concept living/dining/kitchen with a walkout to oversized deck with views of the lake. Living room has a propane fireplace insert with a fieldstone surround and mantel. Beautiful hardwood floors. There are three bedrooms with the primary bedroom being large in size, that has an en suite with a two person jucuzzi, a large walk-in closet and with a walkout to deck to enjoy some privacy! There is also a separate three piece bathroom with a jacuzzi tub. The lower level has a family room, craft room, additional three piece bathroom, mudroom, and a walk-in pantry. There is an attached garage currently used for boat storage and there is a detached garage with an enormous amount of space above that could be an exercise area, studio, music room - the possibilities are endless! Property is landscaped, nicely treed and with some privacy. Definitely not a drive-by and a must see to appreciate. The roof is metal, exterior is vinyl siding and stone. Property is a lovely year round home or it could be a four season getaway for the lake lover! Taxes: $4837.17. Located on a year round paved municipal road. Rural services are available such as garbage and recycling pickup. (id:42776)
RE/MAX Grey Bruce Realty Inc.
194 Bennett Street W
Goderich, Ontario
ATTENTION INVESTORS! This 7 unit multi-residential property features 2 x 3BR units, 4 x 2BR units & 1 x 1BR unit. Goderich is a small coastal town along Lake Huron. Nic named "Prettiest Town in Canada" Location is key! This prime west-end location offers convenience, comfort & an enjoyable lifestyle. Your tenants will benefit from the proximity to the beach, dog park, schools and local shops. Features include: plenty of parking, separate hydro meters & coin-operated laundry area for additional income. With all units currently occupied, this turn-key property is ready to be added to your portfolio. Call your REALTOR today! (id:42776)
Royal LePage Heartland Realty
115 Wellington Street
Grey Highlands, Ontario
Set in the village of Feversham and backing onto the Beaver River, this light industrial property offers endless opportunities for your business. With large front windows, multiple access doors, a side deck, and ample parking, it's an ideal setup for a business that needs both visibility and functionality. The main part of the showroom has a ceiling height of 9.5 ft, while the section known as "Tippy Canoe" features a clearance of 14 ft. Picture a modern kitchen showroom, stone countertops, maybe a dedicated window and door sales space, a siding or garage door showroom, equipment sales, a building supply center, or possibly a yoga or fitness studio. The light industrial zoning permits a variety of uses, including warehousing and wholesaling, assembly and light manufacturing, open storage, equipment sales, and one residence for security or caretaking purposes. Upstairs, an unfinished loft adds future potential. It could be used for staff space, storage, or even a residential unit to help offset expenses. There is currently no well or septic in place. If you've been looking for a versatile property where you can grow your business and create a space that stands out, this is it. (id:42776)
RE/MAX Summit Group Realty Brokerage

