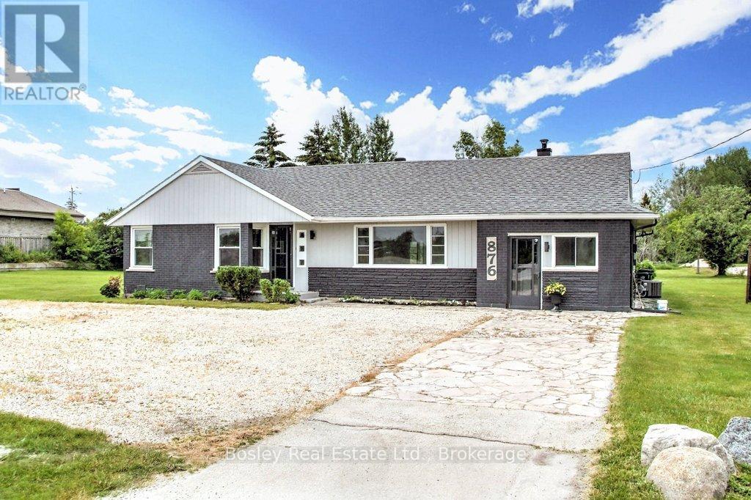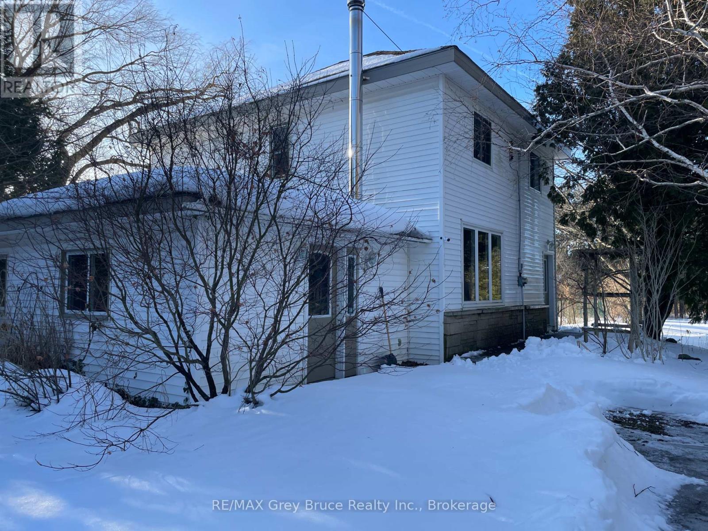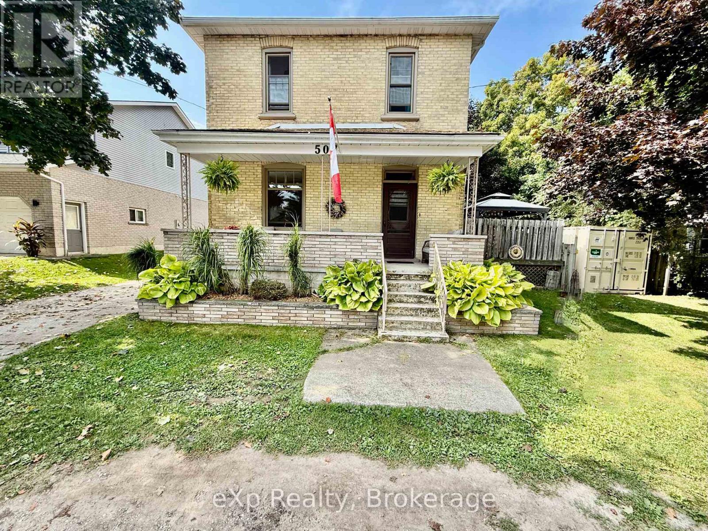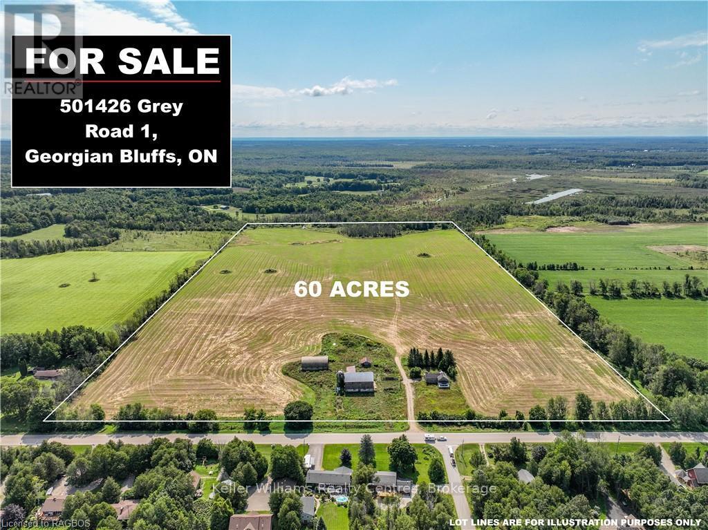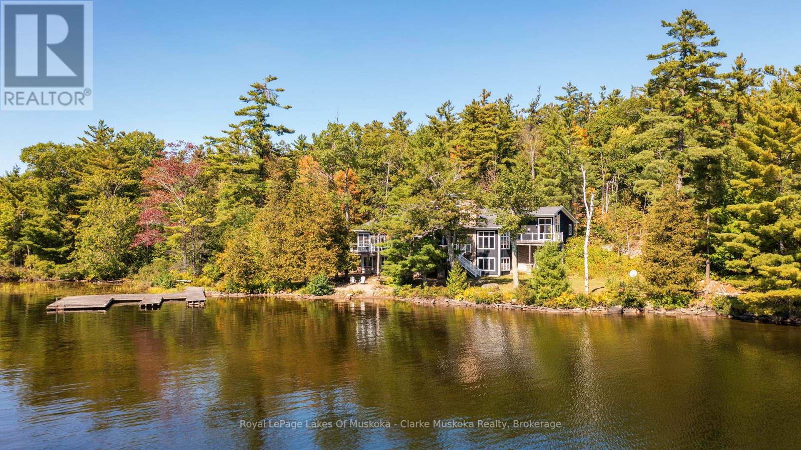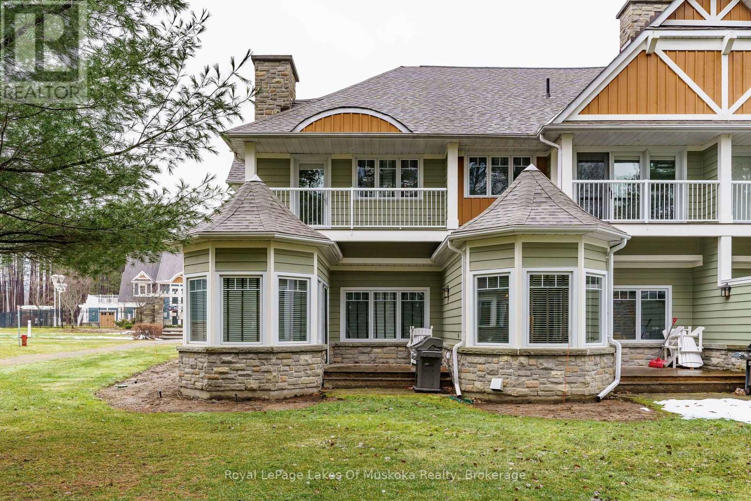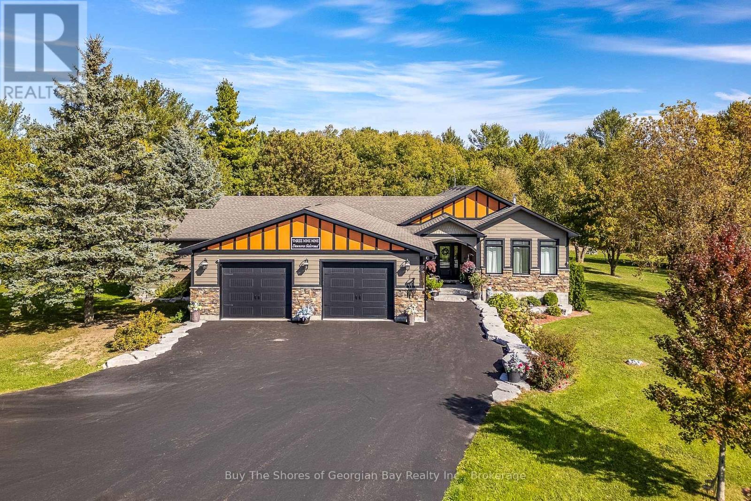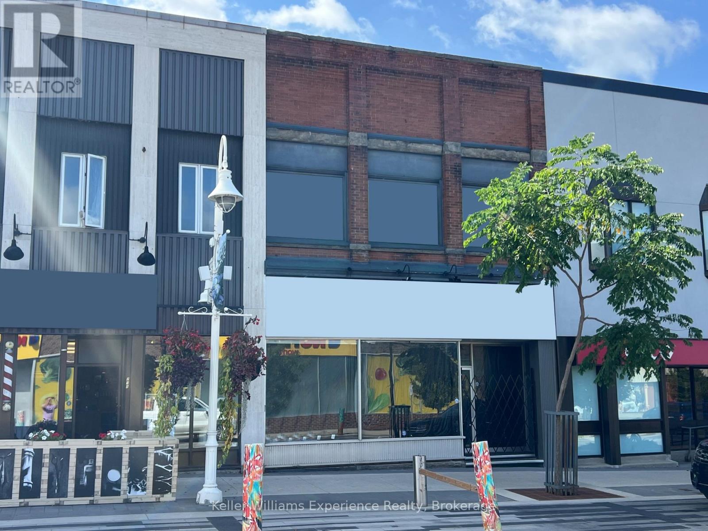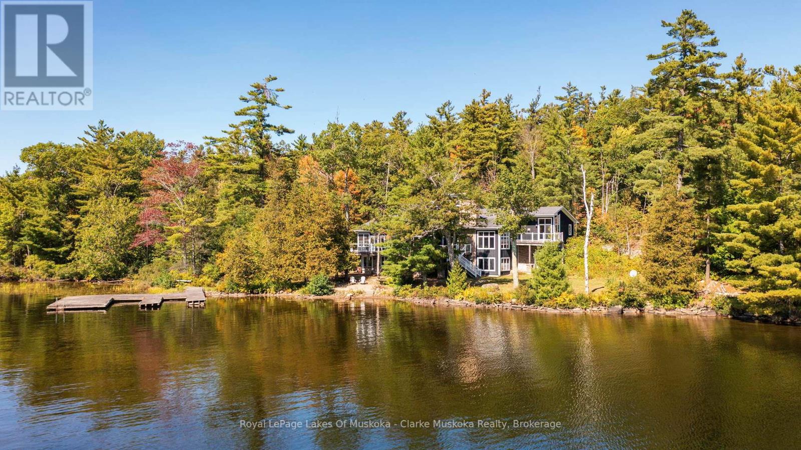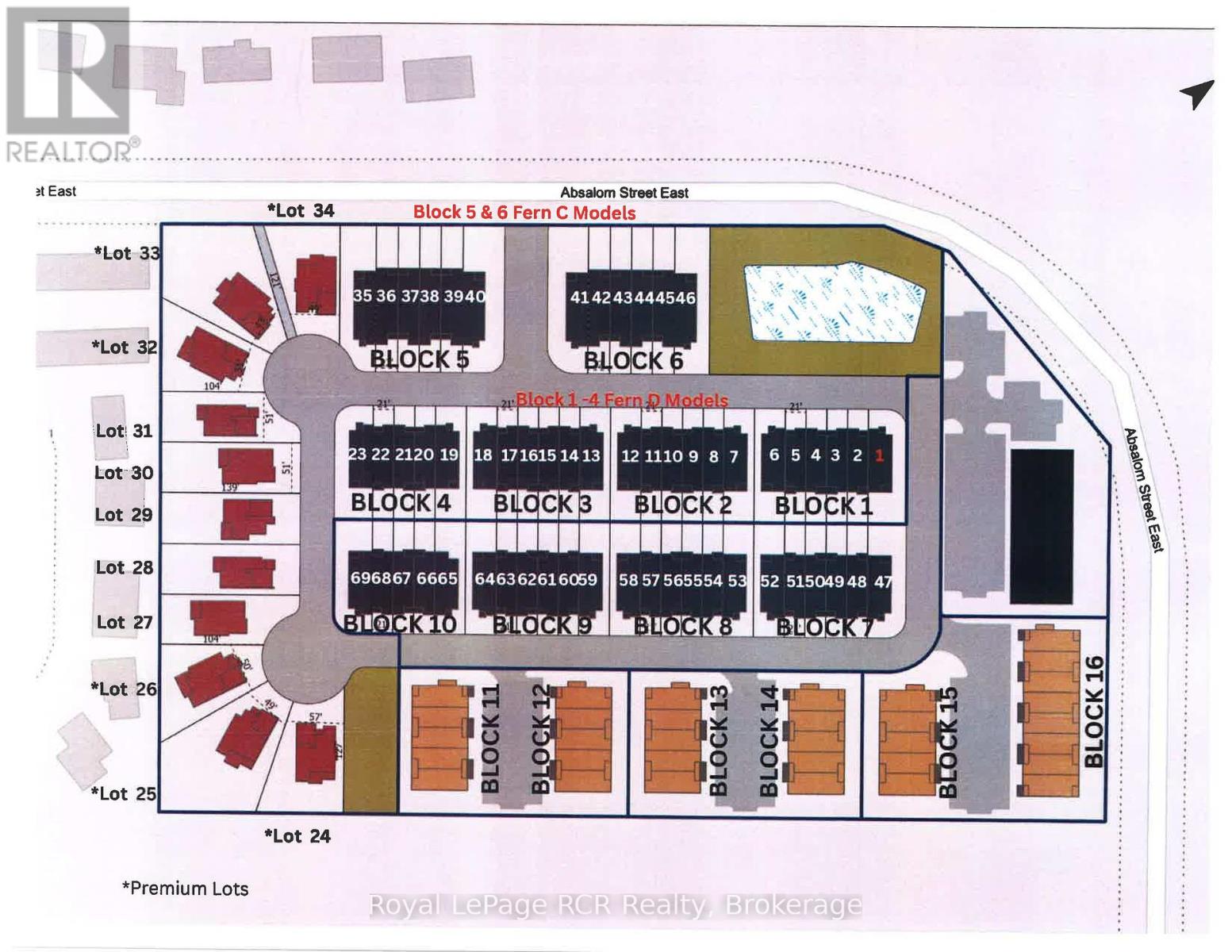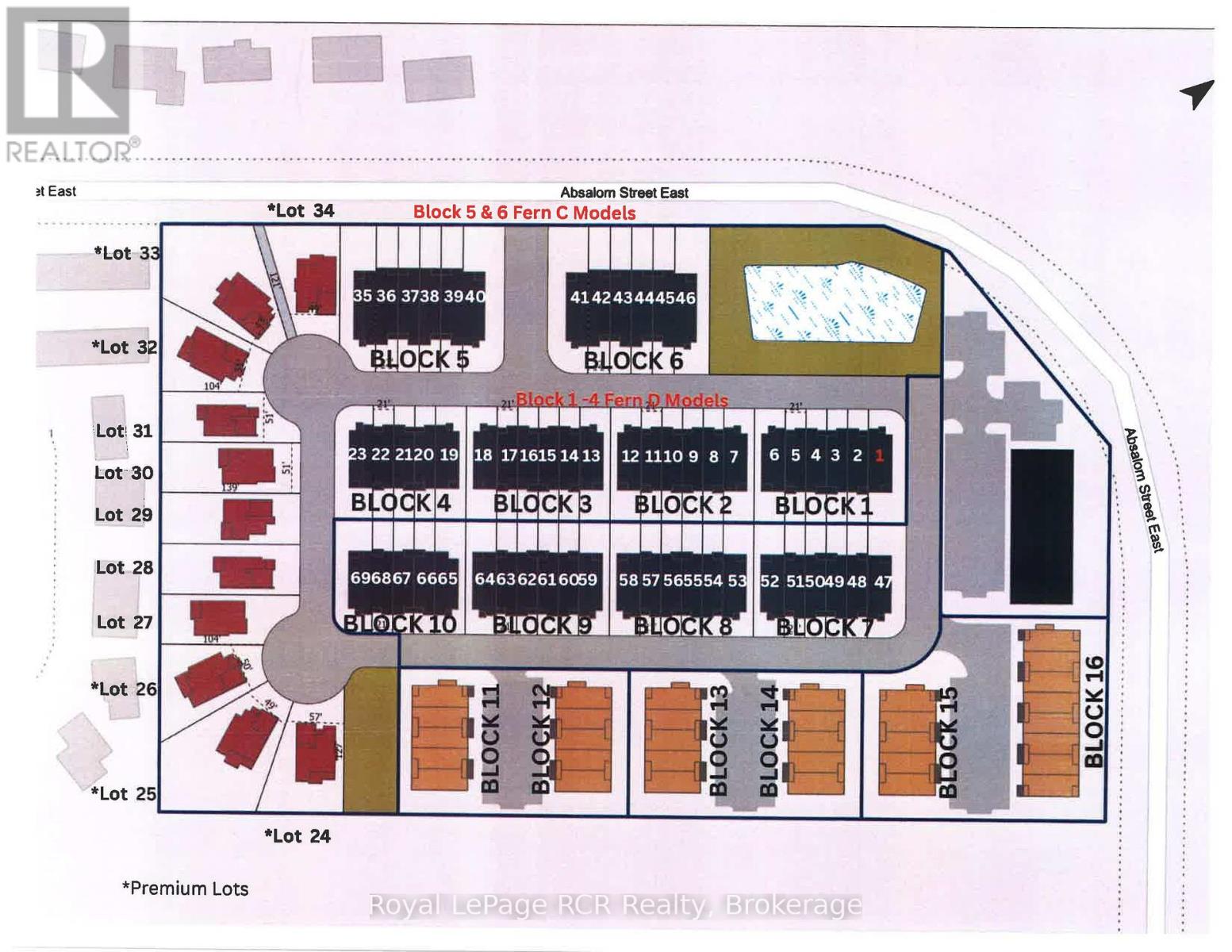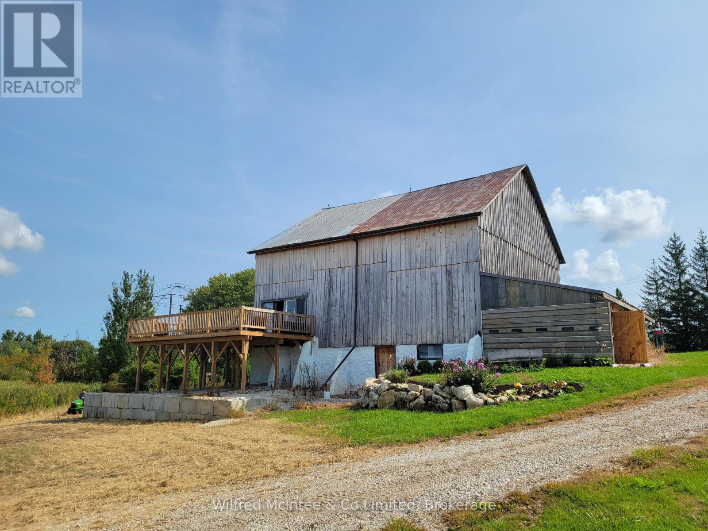876 Hurontario Street
Collingwood, Ontario
Welcome to 876 Hurontario Street! We offer a prime commercial property with high-traffic exposure at Hurontario and Poplar. Zoned C5, the site accommodates a wide range of uses including franchise fast food with drive-thru potential. Excellent visibility with large frontage and signage opportunities on a major arterial road leading into downtown Collingwood. Ample on-site parking plus nearby public parking. Strong residential and commercial catchment area with steady year-round population and significant seasonal traffic. Ideal location for national or regional brand seeking a flagship presence in Collingwood. (id:42776)
Bosley Real Estate Ltd.
7011 Highway 6
Northern Bruce Peninsula, Ontario
FAMILY HOME, BED & BREAKFAST, HOME BASED BUSINESS or RECREATIONAL GETAWAY! This versatile property offers incredible potential for a variety of uses, whether you're looking for a welcoming family home, a cozy bed & breakfast, a base for your home-based business, or a peaceful country getaway. Ideally located on Highway 6 with commercial zoning, the property provides excellent visibility for those exploring business opportunities close to town. Set on 1.5 acres, there's ample space for future development or simply enjoying the great outdoors. The property includes a dog run, firepit area, and a majestic willow tree, creating a serene setting for relaxation or play. A large cleared area offers endless possibilitiesfrom a children's play zone to a thriving vegetable garden. Mature apple trees, gardens, and exterior storage enhance the charm and practicality of this unique property. Inside the main home, you are afforded 3 bedrooms plus a den, and a 4Pc bath for comfortable living. The spacious kitchen features tile flooring, breakfast bar and SS appliances, with access to a mudroom. The open concept layout is perfect for entertaining. The dining room features a walkout to the deck, as well as access to the in-law suite. The second level bedrooms are spacious, each with closet space. A 4Pc bathroom offers a jacuzzi tub to relax after a long day. The Den is perfect for an in-home office, library or TV room with access to the loft bedroom. The in-law suite is a flexible space, and could be used as an additional family room, workshop space or kept as it is offering guests / family their own space. Featuring its own entry, 2Pc bathroom plus a separate shower/sink, and a cozy woodstove. Minutes from Tobermory and local amenities, this property blends the tranquility of country living with the convenience of nearby services. Whether you're starting a new chapter or growing your current lifestyle, this property offers the space, zoning, and charm to make it your own. (id:42776)
RE/MAX Grey Bruce Realty Inc.
507 Mary Street
Brockton, Ontario
Welcome to 507 Mary Street in the town of Walkerton. This traditional yellow brick two storey home sits on a fenced-in over oversized lot. This home has lots of room for a young couple or a growing family. With a large main level living room, eat-in updated kitchen and large additional room off of the back currently being used as a bedroom. Another bonus - laundry and a full bathroom on the main level as well. Upstairs you will find four bedrooms and a two piece bathroom. The large driveway, large private deck and mature neighbourhood make this home very desirable. (id:42776)
Exp Realty
501426 Grey Road 1
Georgian Bluffs, Ontario
Discover this expansive 60-acre property in the growing community of Georgian Bluffs, ideally located adjacent to Wiarton International Airport. With approximately 45 acres of workable land, this parcel offers an ongoing agricultural use or a strategic investment in a region poised for future growth. The property includes two sizable barns, perfect for storage, farming operations, or other entrepreneurial ventures. A residential structure, currently a shell, presents the opportunity to renovate or rebuild to suit your specific vision, adding to the property's versatility. Nature enhances the appeal, with a serene creek flowing through the wooded back section, creating a peaceful environment abundant with wildlife and diverse tree species. This combination of productive land and natural beauty provides a rare blend of rural tranquility and potential business activity. Conveniently located just five minutes from Wiarton's town center, the area offers easy access to amenities, including grocery stores, financial institutions, medical facilities, retail, and recreational options like the local marina. This location balances the serenity of country living with the practicality of nearby town conveniences. Whether you're seeking a long-term investment, agricultural opportunity, or development potential, this 60-acre parcel represents a standout choice. With its strategic location, versatile infrastructure, and natural charm, it offers both immediate utility and the promise of future growth in a thriving community. (id:42776)
Keller Williams Realty Centres
1064 Road 3200 & 0 Parkers Point Road
Gravenhurst, Ontario
Experience the ultimate Muskoka lifestyle with this rare offering: a stunning 6,432 sq. ft. cottage on 3.2 acres with 540 feet of shoreline, combined with an exceptional 41.5-acre lot in Gravenhurst featuring 260 feet of water frontage. This unique package offers privacy, space, and endless possibilities for family living, entertaining, and year-round enjoyment. The main cottage boasts 6 bedrooms, 5 bathrooms, and sun-soaked open living areas on both main and lower levels, the main floor is anchored by a gorgeous stone wood fireplace, while the basement living area features a stone propane fireplace. The chef's kitchen features a Sub-Zero fridge/freezer, KitchenAid island cooktop, double oven, and bar fridge, while a cozy cigar/TV lounge provides a perfect spot for relaxing. Step outside to a wrap-around patio with a built-in Viking BBQ or unwind in the 3-season sunroom with breathtaking lake views. The primary suite is a private retreat, complete with fireplace, walk-in closet, private deck, and spa-like ensuite with jacuzzi and glass shower. Additional features include a bunkie, two-storey garage, and ultimate privacy. Adjacent, the 41 acre lot offers a perfect balance of lush forest, open space, and natural beauty. Towering trees create a private, peaceful setting, while hydro services are available for convenience. Ideal for enjoying the lake, exploring nature, and embracing the Muskoka lifestyle. (id:42776)
Royal LePage Lakes Of Muskoka - Clarke Muskoka Realty
Villa 1 Week 9 - 1020 Birch Glen Road
Lake Of Bays, Ontario
Experience Muskoka at its finest with Villa 1, Week 9 at Landscapes Lake of Bays. This spacious 2-bedroom, 3-bath villa offers 1,888 sq. ft. of luxury living in one of Muskoka's premier fractional ownership resorts. The villa features an open-concept design with a gourmet kitchen, elegant dining area, and a welcoming great room complete with a stone fireplace. Large windows and walkouts bring in natural light and provide seamless access to the outdoors. Two generous bedrooms, each with its own bath, along with an additional full bath, ensure plenty of space and comfort for family and guests. Week 9 is the perfect late-summer escape enjoy warm days on the water, breathtaking sunsets, and the vibrant beauty of Muskoka as summer begins to shift toward fall. Landscapes offers a wide range of amenities including a sandy beach, boating, clubhouse, pool, and fitness facilities. With full property management and maintenance, you can simply arrive and enjoy. Fractional ownership at Landscapes gives you all the benefits of Muskoka living without the responsibilities of full ownership an ideal way to make lasting memories on Lake of Bays. weeks in 2026, Feb 1st, March 29th, April 26, August 23rd, and Oct 18th (id:42776)
Royal LePage Lakes Of Muskoka Realty
399 Dawson's Side Road
Tiny, Ontario
Nestled on 9.5 sprawling acres of pristine land, this stunning home is perfect for those seeking a peaceful retreat from the hustle and bustle of everyday life. The foyer leads to a spacious living area featuring a magnificent double-sided fireplace with its stunning stone surround & mantel, adding a touch of rustic elegance. On one side, you'll find a cozy living room perfect for relaxing evenings, while the other side opens into a dining area perfect for casual family meals or hosting guests. The heart of the home features a gourmet kitchen adorned with custom cabinetry & sleek granite countertops, providing ample space for meal preparation. The spacious walk-in pantry is an organizer's delight, offering generous space to store provisions & kitchen essentials while keeping everything conveniently within reach. The home is thoughtfully designed & features wide hallways, high ceilings & large windows to invite natural light to flood the rooms and highlight the picturesque views of the surrounding landscape. Each of the six bedrooms is generously proportioned, with the primary suite offering a spa-like ensuite bathroom complete with a tub, walk-in shower, & dual vanities, as well as a spacious walk-in closet. The additional bedrooms are versatile & ideal for accommodating guests, creating a home office, or indulging in hobbies. Step outside onto the covered back deck, overlooking a serene backyard, this inviting space is ideal for morning coffee, dine in harmony with nature, or simply relaxing and taking in the beauty of the surroundings or enjoying the sauna and hot tub - perfect for unwinding after a long day. There's a large, detached shop & chicken coop. The tranquil setting is enhanced with a gentle river as the northern boundary. Whether you dream of hosting gatherings on the lush grounds or simply reveling in the serenity of your surroundings, this home is a rare gem that blends modern comfort with nature's beauty. A truly idyllic escape! (total 4,640 sq ft) (id:42776)
Buy The Shores Of Georgian Bay Realty Inc.
276 King Street
Midland, Ontario
Unlock the potential of this expansive commercial building located in the vibrant heart of downtown Midland. Boasting exceptional exposure in a high-traffic, highly visible area, this property offers an approximate 7382 total sqft including main floor retail space and second floor office/apartment space - complete with a full kitchen and two full bathrooms. A fantastic opportunity to explore multi-residential conversion possibilities! The building also includes a full, unfinished basement providing generous storage options, three parking spaces behind the building, and two additional spots in the garage. 200-amp service for the main and upper floors, plus a 100-amp panel for the basement. Commercial opportunities like this are rare especially one with this much character, history, and future potential. Book your private tour to fully appreciate everything this property has to offer. (id:42776)
Keller Williams Experience Realty
1064 Road 3200
Gravenhurst, Ontario
Nestled on a private 3.2 acre lot with 540 feet of shoreline on Lake Muskoka, this stunning property is built for family, entertaining, and year-round enjoyment. The 6,432 + sq. ft. cottage has 6 bedrooms, 5 bathrooms, and endless space for relaxing. Natural light pours through the wall-to-wall windows, with expansive living areas on both the main and lower levels, the main floor is anchored by a gorgeous stone wood fireplace, while the basement living area features a stone propane fireplace. The kitchen is a chefs dream, with a Sub-Zero fridge/freezer, KitchenAid island cooktop, double oven, and bar fridge. Theres even a cigar/TV lounge for cozy nights in. Step outside to a wrap-around patio with a built-in Viking BBQ, perfect for summer nights by the lake. A 3-season sunroom offers a peaceful spot to take in the views. Upstairs, the primary suite is a retreat of its own complete with a fireplace, walk-in closet, private deck, and spa-like ensuite with jacuzzi and glass shower. With a bunkie, two-storey garage, and plenty of privacy, this is more than just a cottage its Muskoka living at its finest. (id:42776)
Royal LePage Lakes Of Muskoka - Clarke Muskoka Realty
33 Finley Court
South Bruce, Ontario
MILDMAY RESIDENTAL LOTS, NEW SUBDIVISION, WATER, SEWER, HYDRO AND GAS AT STREET, BUYER PAYS OWN DEVELOPMENT FEES, SELLER CAN SELL COMPLETE HOME PACKAGES AS WELL, , ZONING PERMITS BASEMENT UNITS, SEVERAL LOTS TO CHOOSE FROM, LOT PRICE PLUS HST. THESE ARE VLC LOTS, VACANT LAND CONDOS (id:42776)
Royal LePage Rcr Realty
34 Finley Court
South Bruce, Ontario
MILDMAY RESIDENTAL LOTS, WATER, SEWER, HYDRO AND GAS AT STREET BUYER TO PAY OWN DEVELOPMENT COSTS, SELLER CAN BUILD HOME ON LOT FORM PLANS APPROVED BY SELLER, ZONING PERMITS BASEMENT UNIT, SEVERAL LOTS AVAILABLE, PRICES VARY, LOT PRICE PLUS HST, THESE ARE VLC LOTS, VACANT LAND CONDO LOTS (id:42776)
Royal LePage Rcr Realty
316900 Hwy 6
Chatsworth, Ontario
55 acres of scenic farm with a 29acre feild, Osprey Loam soil, currently in beans. The 45'X40' bank barn has been meticously upkept and renovated to feature a large walk-out deck/balcony overlooking the feilds and indoor dry storage with new flooring for an RV with septic, well and hydro hook-up. Plus additional storage shed 19'4"x10'5". Relax and explore the trails, pond, and bush on this great property. Whether seeking a hunt camp, to add some land to your portfolio, or to build - this property has tons of potential. Conviently located along Hwy 6 just South of Chatsworth. ( 35' 2017 Mallard M33 RV included ) (id:42776)
Wilfred Mcintee & Co Limited

