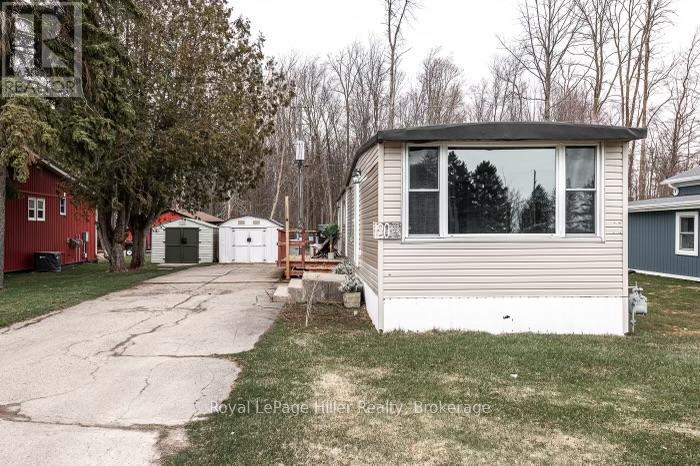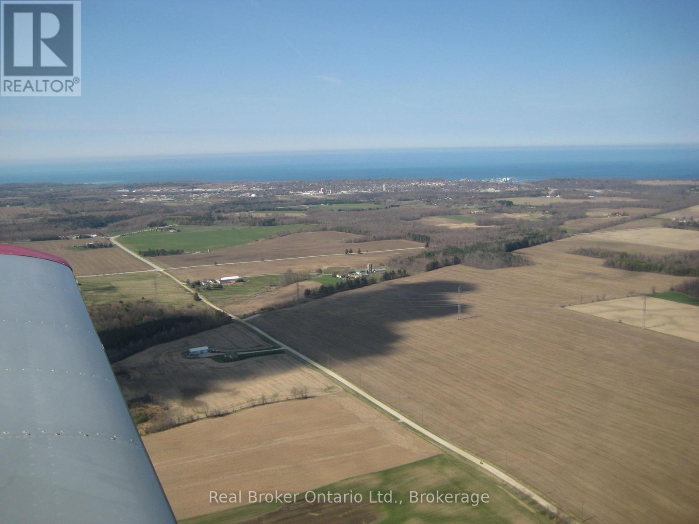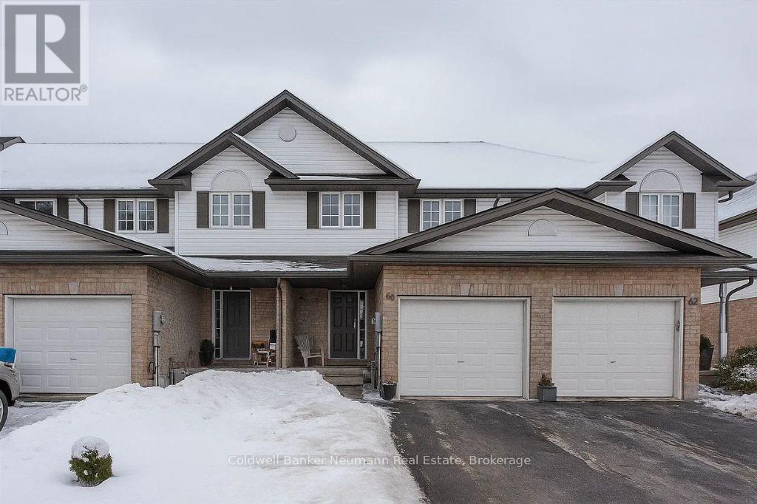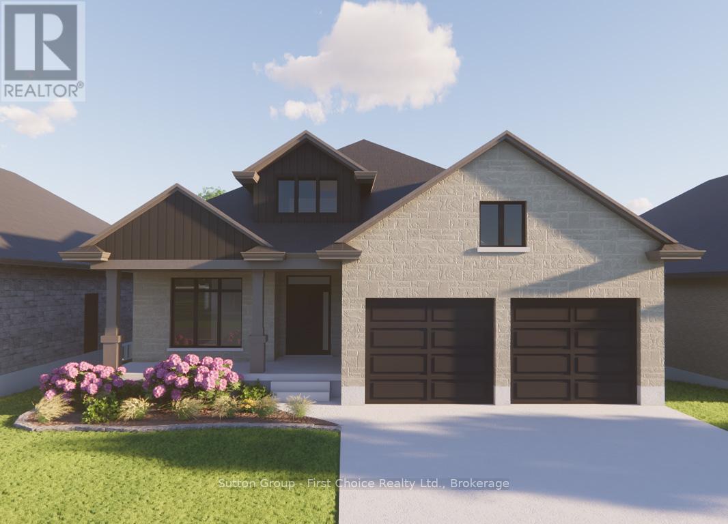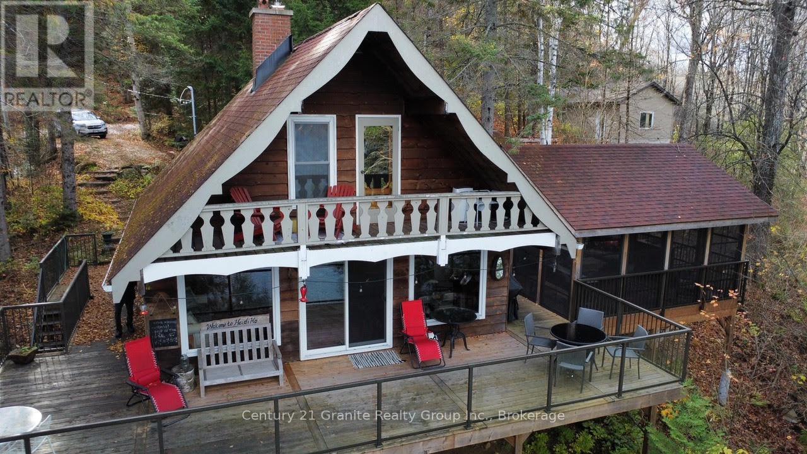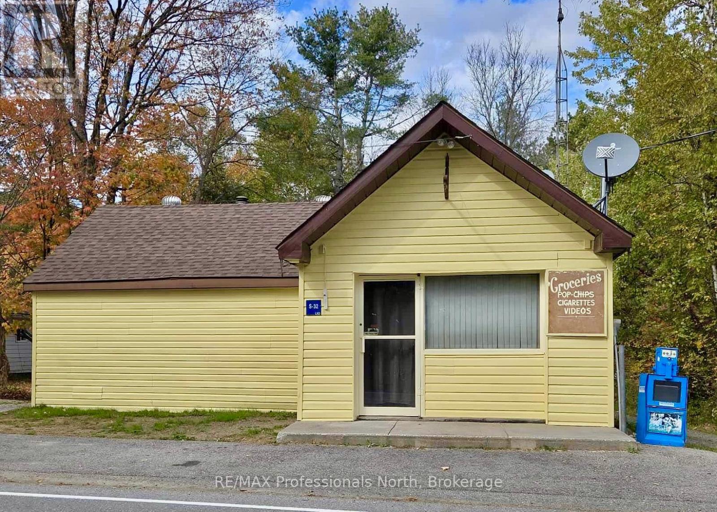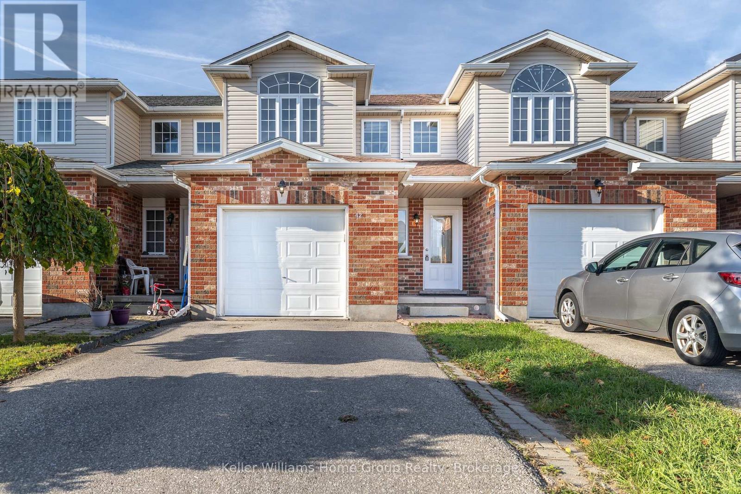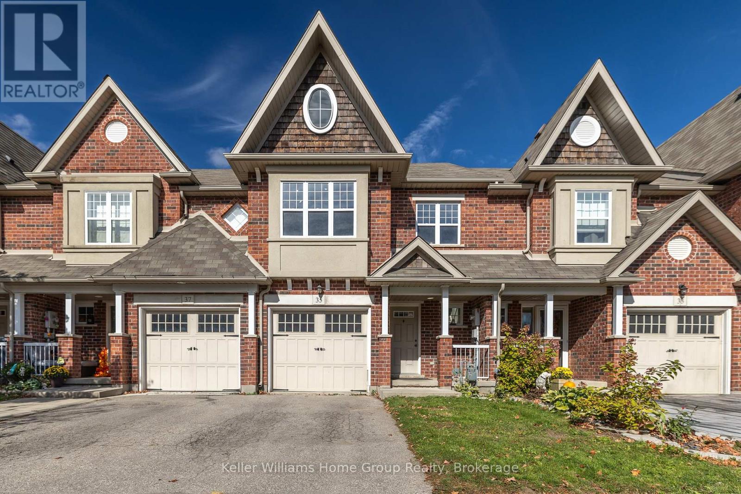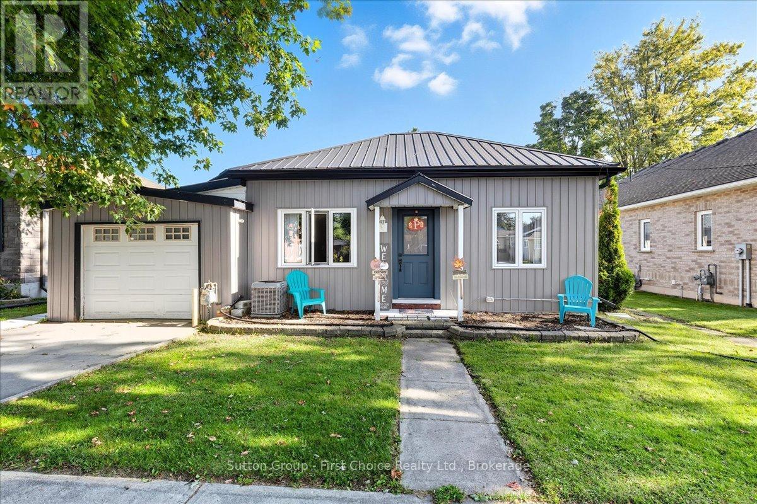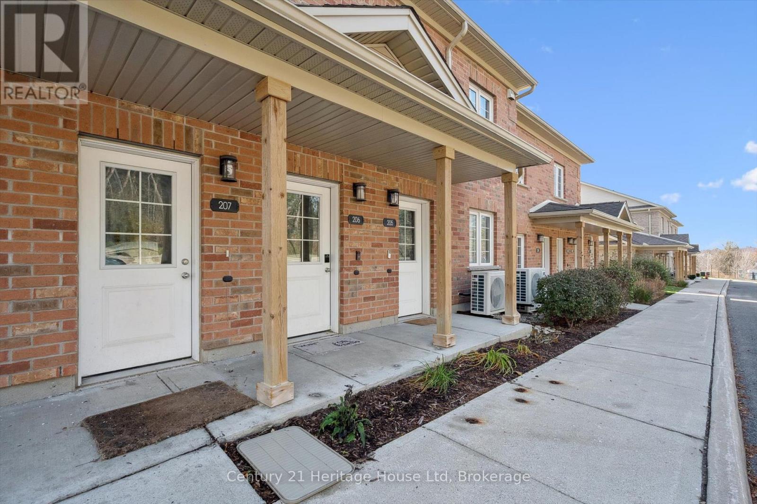135431 9th Line
Grey Highlands, Ontario
Welcome to your own secluded hideaway! This remarkable property, spanning approx. 52.74 acres, is an outdoor enthusiast's dream come true. Located on the 9th line, nestled amidst a picturesque landscape of trees. This property offers the perfect opportunity for those seeking tranquility away from the city. The existing home on the property is a handyman's dream, with great potential for renovation and customization.The land boasts approximately 40 acres of bush, adorned with a mix of cedar, pine, and various other tree species.Beyond that, you'll discover 10 acres of pasture at the back, which has previously served as a rental for cattle pasture. Imagine waking up to the serenade of birds and the gentle hum of nature. When winter arrives, embrace the snowy wonderland and embark on thrilling snowmobile adventures by making use of local trails. For hiking enthusiasts, the renowned Bruce Trail is just a stone's throw away, inviting you to embark on picturesque explorations. As the day draws to a close, picture yourself gathered around a roaring bonfire, gazing up at a sky filled with a million stars. With no traffic or noise pollution, you can relish in the simple pleasure of listening to the soothing sounds of wildlife and crickets. This property truly offers an unparalleled sense of peace and harmony with nature.Conveniently located just 10 minutes from the charming town of Markdale, you'll have easy access to amenities and essentials. Additionally, Beaver Valley Ski Resort is a mere 15-minute drive away. The renowned Blue Mountain is only 35 minutes away. Meaford is a short 30-minute drive, and Owen Sound is just 40 minutes away. Don't miss out on this extraordinary opportunity to create your own secluded haven. Whether you're seeking solace in nature or yearning for exhilarating outdoor adventures, this property offers it all. Contact us today to seize this chance to own a slice of paradise! (id:42776)
Keller Williams Home Group Realty
1815 5th Avenue W
Owen Sound, Ontario
3 bedroom 2 1/2 baths. Upon entering, you'll find a spacious main floor featuring a luxurious master bedroom suite, with a generous walk-in closet and a 3-piece ensuite bathroom. The open-concept living area has 9-foot ceilings, hardwood flooring except in the bathrooms and the mud/laundry room where tasteful ceramic tiles complement the design. The main floor includes 2-piece powder room, perfect for guests. The heart of this home is the L-shaped kitchen, designed with both functionality and style in mind. It features a large central island adorned with stunning quartz countertops, also found in the master bath. You'll have the choice of enjoying a cozy fireplace in either the main floor living area or in the finished lower level, complete with a beautifully painted surround mantel. The fully finished basement offers versatility and space for family or guests, featuring two additional bedrooms and a stylish 4-piece bathroom equipped with an acrylic tub/shower. The expansive family room serves as a perfect setting for entertainment or relaxation, while a convenient utility room adds practicality to this already impressive space. Soft carpeting in the lower-level bedrooms and the family room creates a warm and inviting atmosphere, along with carpeted stairs leading from the basement. Outside, the home showcases an insulated garage with remote control access, alongside a concrete driveway and a carefully designed walkway leading to a fully covered front porch. The outdoor space has a 10 x 14 pressure-treated back deck. The exterior features attractive Sholdice Stone paired with vinyl shake accents above the garage door. This home is equipped with modern, energy-efficient systems, including a high-efficiency gas forced air furnace and a Heat Recovery Ventilation (HRV) system that enhances air quality throughout the home. For added comfort central air conditioning ensures a pleasant living environment. Rough-in for a central vacuum system to The yard is fully sodded. (id:42776)
Sutton-Sound Realty
120 Ash Road
Perth East, Ontario
Affordable home ownership in the country, yet within a quaint community, minutes from Stratford, ON. This charming mobile home is situated on a deep lot, backing onto woodland. Enjoy the spacious backyard, relax on the deck, utilize the shed for storage, and park up to 3 vehicles. Inside, you'll find a living room, kitchen, laundry area, 2 bedrooms, and a 4-piece bathroom. Currently occupied by a tenant who wishes to stay, making this a great investment opportunity. Please note that the photos are not current as home has a tenant. (id:42776)
Royal LePage Hiller Realty
81567 Cp Line
Ashfield-Colborne-Wawanosh, Ontario
Rural Living located minutes from Goderich! This 53 acre parcel offers, workable land, trailed bush, located right beside the G2G trail and most importantly, privacy! Consisting of approximately 28 acres workable +/- of Huron Clay Loam. Random Tile located throughout field. Land tenant currently rents out the field. There is an updated farm House and outbuildings. Come see this property today! (id:42776)
Real Broker Ontario Ltd.
60 Hasler Crescent
Guelph, Ontario
This immaculate 3-bedroom, 3-bathroom freehold townhome in the south end is ready for you to move in and enjoy. Offering 1,269 sq. ft. above grade plus a 562 sq. ft. walk-out basement, the home provides generous living space and versatility. The main floor features bright, open living areas, while upstairs the large bedrooms and a full bathroom offer comfort and functionality. The walk-out basement, complete with a 3-piece bathroom, is filled with natural light and makes a perfect flex space for working from home, extra recreation space, or guests. Recent updates include a new roof (2020), furnace (2023), water heater (2022), and professionally finished basement (2021). The fully fenced backyard with a deck is ideal for relaxing or entertaining. Conveniently located close to schools, trails, public transit, the university, and a variety of restaurants, shops, and grocery stores, this home combines practicality with lifestyle, all without the burden of condo fees. (id:42776)
Coldwell Banker Neumann Real Estate
80 Kastner Street
Stratford, Ontario
This Hyde Construction bungalow to be built is more than just a house; it's a place to call home. Embrace the charm, comfort, and style of this remarkable residence and experience the difference that quality construction can make. This 1645 square foot bungalow with 2 bedrooms and 2 baths comes complete with hard surface flooring, quartz counters, gas fireplace, cathedral ceiling in great room, main floor laundry and many more features that exceed most standards. Contact Us today to schedule a private viewing or to learn more about this exceptional bungalow by visiting our finished model home at 117 Kastner Street. (id:42776)
Sutton Group - First Choice Realty Ltd.
1038 Broken Paddle Road
Dysart Et Al, Ontario
Welcome to this lovely 4-season chalet on spectacular Miskwabi Lake! Large lot with 190 feet of waterfront with clean rock and sand shoreline, and incredible big-lake view. Almost an acre of land, well-treed for great privacy. Nice level area at the waterfront and deep water off the dock - perfect for swimming and boating. Enjoy summer sunsets from the dock. Open-concept main floor features custom kitchen with granite countertops and island, and picture windows framing the awesome lake views. Walkout to large wraparound deck - and new 18' x 18' 3-season screened porch/sunroom with retractable window system - outdoor entertaining at its finest! Main floor has one bedroom and 4-piece bath. Upstairs there are two more bedrooms, including main bedroom facing the lake with its own private balcony. Downstairs there is a cozy rec room with walk out, wood stove, and lower floor laundry. Heated water line with UV system. Plus there's a newer 32' x 16' garage, with separate storage room - great for office space, games room or workshop. Easy access by year-round Municipal road - Broken Paddle is a quiet dead-end road with only 10 cottages. Just 20 minutes to Haliburton village for shopping and services. Miskwabi Lake is part of a 2-lake chain with Long Lake - located at the top of the watershed for exceptional water quality. Enjoy miles of boating, water sports and lake trout fishing on this desirable lake system. (id:42776)
Century 21 Granite Realty Group Inc.
1281 Kashagawigamog Lake Road
Minden Hills, Ontario
Endless possibilities await with this unique live/work property in the heart of cottage country. Offering an ideal opportunity for self-employment, this versatile building features approximately 800 sq ft of commercial space at the front, perfectly suited for a retail shop, studio, office, or service-based business. The rear living quarters span approximately 1,100 sq ft and include two bedrooms and a 4-piece bathroom, providing comfortable on-site living or potential rental accommodation. A central middle area offers additional flexibility, ideal for storage, workspace, or conversion, and includes a powder room, allowing for easy separation of spaces if desired for income-generating purposes. Formerly home to the well-known Ingoldsby Junction convenience store and a successful bakery, this property carries a long history of community presence and entrepreneurial use. C2 Commercial and Residential zoning allows for a wide range of permitted uses, making this an excellent opportunity for business owners, investors, or those seeking a true work-from-home lifestyle. Ideally located in the active and welcoming community of Ingoldsby, positioned directly between Haliburton and Minden, and just steps from Kashagawigamog Lake, part of Haliburton County's sought-after Five Lake Chain. Enjoy the charm of cottage country while owning and operating your business in a high-visibility, well-travelled area. Whether you're dreaming of running your own business, generating rental income, or embracing a flexible lifestyle in cottage country, the possibilities here are truly endless. (id:42776)
RE/MAX Professionals North
42 Hasler Crescent
Guelph, Ontario
Bright & Airy South End Freehold Townhouse Perfectly situated between the University, top-rated schools, and South End shopping centres, this move-in-ready freehold townhouse offers the ideal blend of convenience and comfort. Freshly painted in neutral tones and featuring brand-new flooring in the main floors great room, this home exudes a bright, modern feel. The highlight is the fully finished walk-out basement, filled with natural light and opening onto a beautiful private backyard ideal for entertaining, relaxing, or study breaks in the sun. The lower level also includes a spacious 3-piece bathroom, adding versatility and function to the space. Whether you're looking for a family home or a smart investment property for a student starting university, this home checks every box. *Some of the photos have been virtually staged.* (id:42776)
Keller Williams Home Group Realty
35 Amsterdam Cres
Guelph, Ontario
Spacious and Bright Energy Star Freehold Townhome! This beautifully maintained home offers a perfect blend of style, comfort, and functionality. The open-concept great room is highlighted by upgraded hardwood flooring and abundant natural light, creating a warm and inviting space for family and entertaining.The modern kitchen features a raised breakfast bar, upgraded cabinets, stainless steel appliances, and a convenient microwave range hood. Upstairs, you'll find a handy second-floor laundry, along with a bright primary bedroom showcasing a cathedral ceiling, walk-in closet, and an upgraded 3-piece ensuite bath.The newly finished basement includes an egress window, providing additional living or recreation space with flexibility for your needs. The entire home has been freshly painted in natural tones, giving it a clean, modern feel throughout.Enjoy outdoor living in the fully fenced, low-maintenance backyard, featuring a massive deck that covers nearly the entire space perfect for relaxing or entertaining.Additional highlights include a garage door opener, great curb appeal, and a highly sought-after location close to schools, parks, and amenities. *Some of the photos have been virtually staged.* (id:42776)
Keller Williams Home Group Realty
33 Victoria Street
West Perth, Ontario
Welcome to this fully updated 3-bedroom bungalow with attached garage in the quiet town of Mitchell! Since 2020, this home has had many updates including electrical upgrades, a brand-new kitchen and bathroom taken back to the studs, all-new plumbing, furnace, central air, water heater, and garage heater, plus new siding, windows, and exterior doors. Thoughtful updates also include converting the sunroom into a legal bedroom, reinforcing the garage, and modernizing mechanical systems for peace of mind. This home also features a heated and insulated workshop/storage room off the garage. With stylish finishes, major upgrades already completed, and a small-town setting, this move-in ready home is a rare find! (id:42776)
Sutton Group - First Choice Realty Ltd.
207 - 7 Cityview Drive S
Guelph, Ontario
Welcome to 7 Cityview Dr S, Unit 207-a bright, contemporary 1-bedroom condo offering the perfect entry point into homeownership or a smart addition to any investment portfolio. Built just 6 years ago, this thoughtfully designed unit delivers low-maintenance living without compromising on style, function, or location. Inside, you'll find an open-concept layout with a sleek kitchen, and room to comfortably entertain or unwind. The living area walks out to a private balcony overlooking the historic Reformatory Lands-a rare, peaceful view featuring protected greenspace, mature trees, and kilometres of walking and cycling trails right at your doorstep.The spacious bedroom easily fits a queen bed with room to spare, and the full 4-piece bath feels fresh and modern. Also featuring full size In-suite laundry machines, as opposed to the small and impractical machines you'd normally see in these units, adding convenience without sacrificing space. This unit also comes with one dedicated parking space mere steps from your front door. Whether you're a first-time buyer seeking affordability in a growing city or an investor looking for a turn-key rental in a high-demand area, this condo checks all the boxes. Conveniently located near shopping, transit, the Guelph Innovation District, and quick access to the 401. Move-in ready, well-kept, and surrounded by nature-this is the simple, smart choice. (id:42776)
Century 21 Heritage House Ltd



