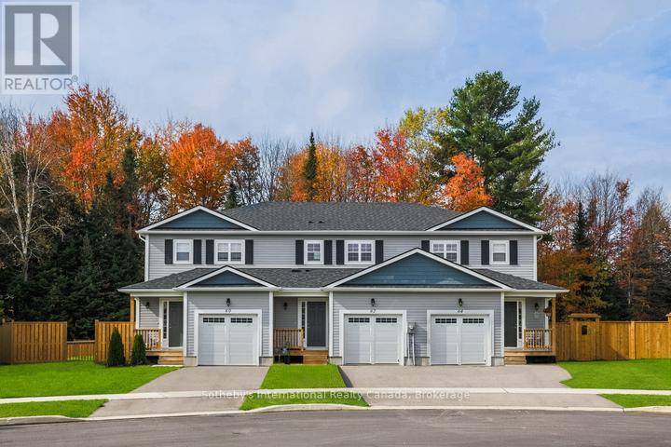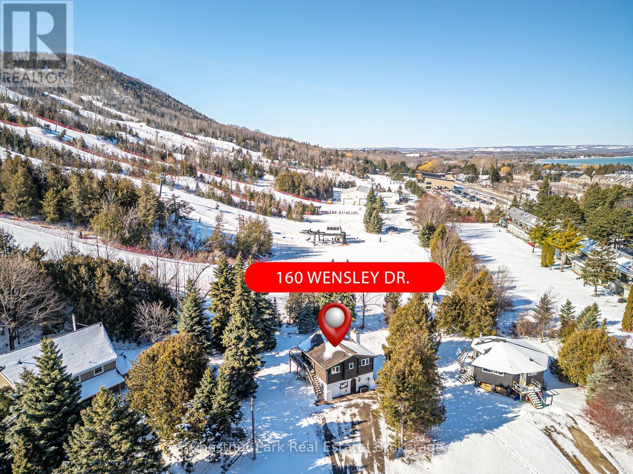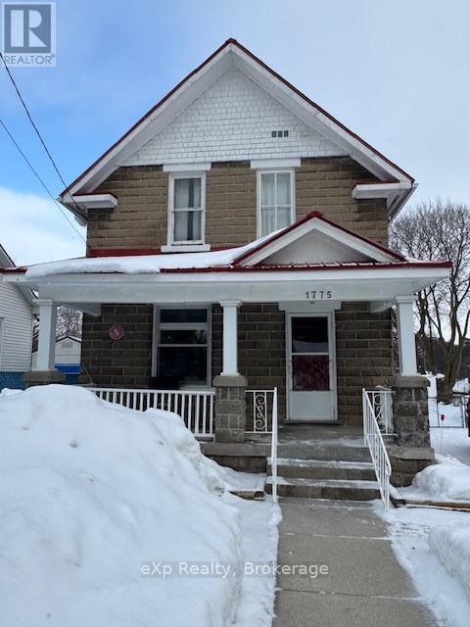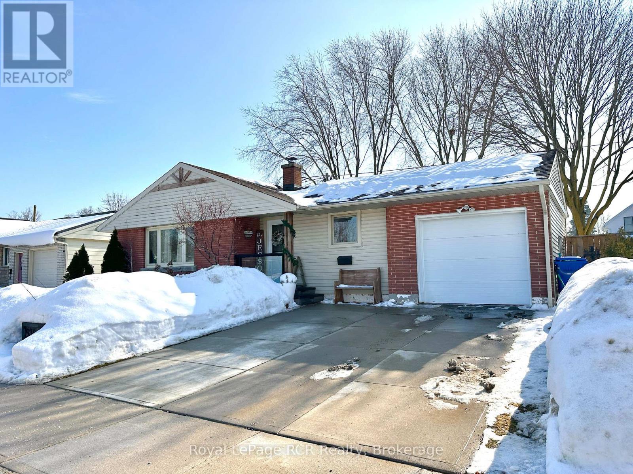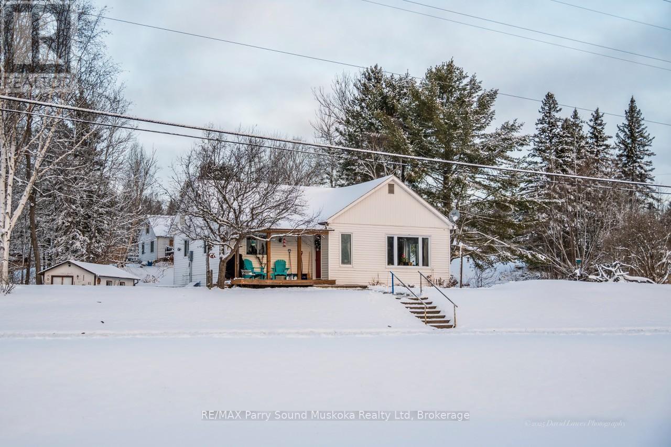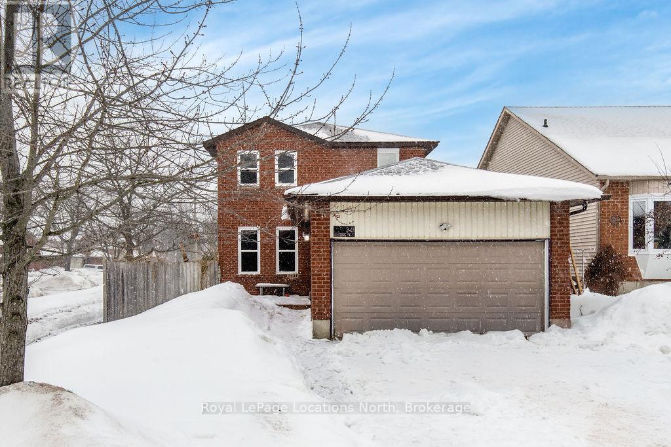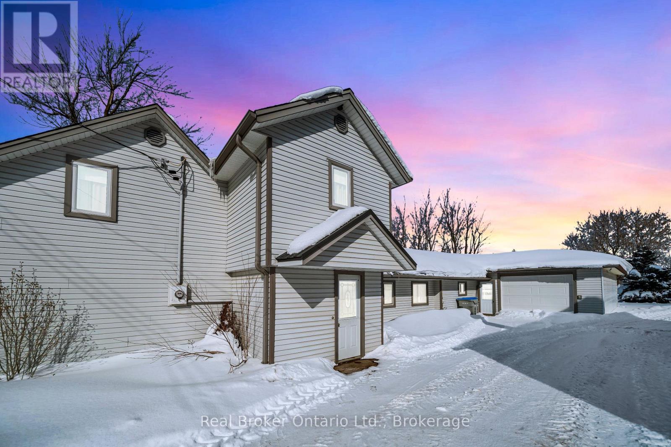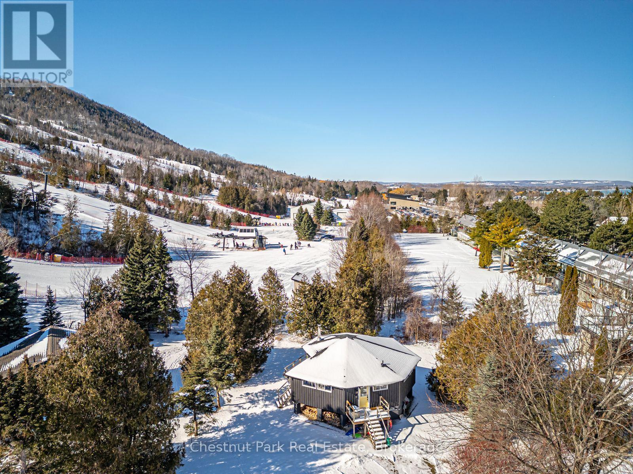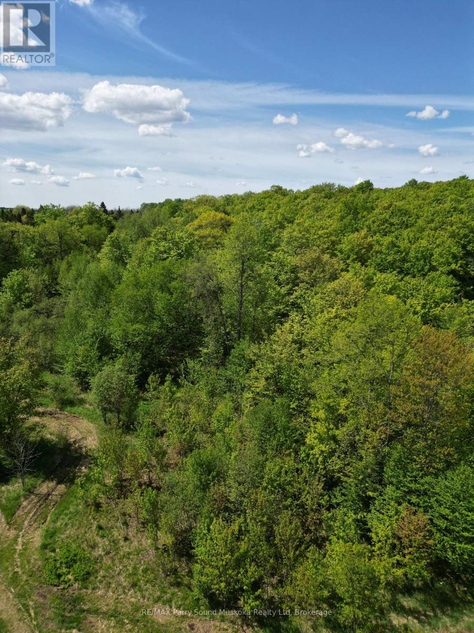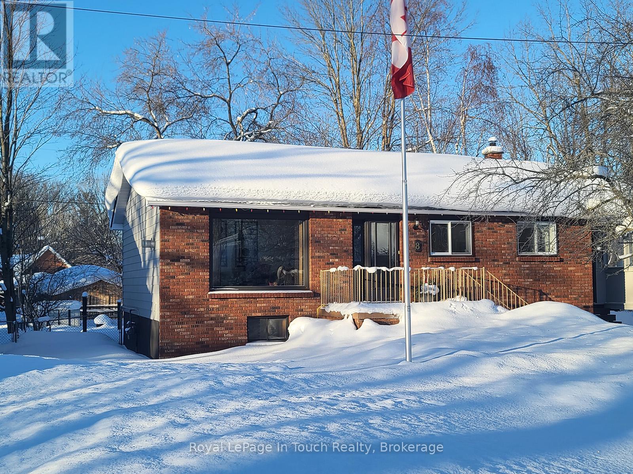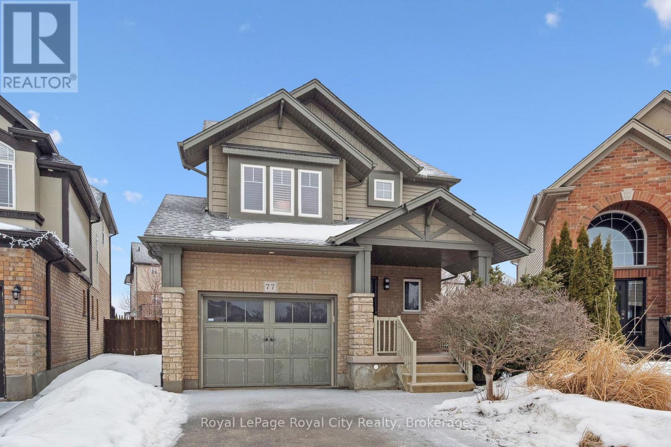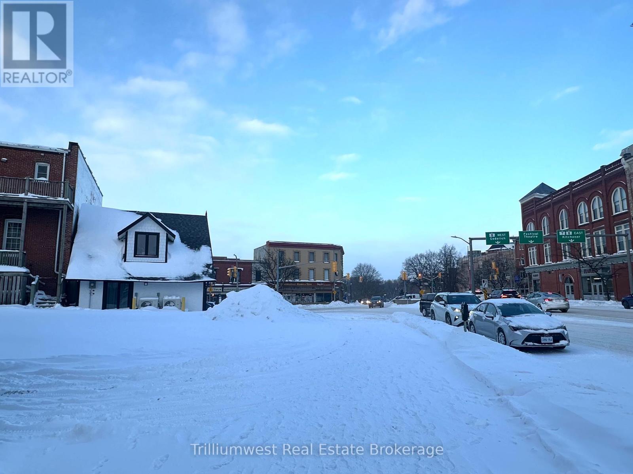Lot 20 Equality Drive
Meaford, Ontario
To Be Built | Extra Deep 140' Lots | Occupancy Late 2026 / Early 2027. Introducing the Black Spruce by LCDG in the sought-after Gates of Meaford community. This newly constructed 1,300 sq. ft. townhome offers 3 bedrooms and 3 bathrooms, including a spacious Primary bedroom with private ensuite. The open-concept main floor features contemporary finishes and a well-planned layout suited to both daily living and entertaining. A single-car garage with inside entry adds everyday convenience.The unfinished basement provides excellent potential for future development, additional living space, or ample storage.Ideally situated just minutes from downtown Meaford's shops, dining, and waterfront, with easy access to the four-season recreation of Blue Mountains, Collingwood, and Owen Sound. Golf, skiing, hiking, and year-round activities are all within close reach.An outstanding opportunity to own a brand-new home on a premium deep lot in a growing four-season community. (id:42776)
Sotheby's International Realty Canada
160 Wensley Drive
Blue Mountains, Ontario
Ski In - Ski Out at Georgian Peaks private ski club from this 4 bedroom reverse floor plan chalet perfectly situated at the base of Minute Mile Chair on an exclusive cul-de-sac. You don't have to be a member of the club to buy in this location. Open concept living/dining and renovated kitchen areas on the second floor are perfect for entertaining family and friends. A gas fireplace in the living area sets the stage for those cold winter days after a day of skiing on the slopes. A bedroom on the second level and 3 more bedrooms on the main level accommodate children and friends for weekend visits. Walk-out to a large expansive deck takes in the afternoon winter or summer sun with views to the ski hills and steps down to the landscaped yard. The property enjoys municipal sewer & water and natural gas for heating. Parking for many cars and a storage shed to keep bikes, water sports equipment, etc. Currently there is a hot tub on the property that is negotiable. Hike the hills in summer and picnic at the top of the Escarpment with expansive views of Georgian Bay. Enjoy the pool and tennis court on the ski club grounds in the summer. This property can be sold in conjunction with 158 Wensley to create unique family/friend compound, pending municipal approval, or sold separately. The Georgian Trail is right at your doorstep for walking or biking to Thornbury, Meaford or Collingwood. Walk with the kids and dogs to the public park on the waterfront nearby for evening sunsets or morning sunrises. Enjoy all the amenities southern Georgian Bay has to offer; skiing, snowshoeing, biking, hiking, marinas, farmers markets, gourmet restaurants and boutique shops a short drive away. A great location for active enthusiasts in the middle of our four-season recreation area! ** Do not walk the property without an appointment. (id:42776)
Chestnut Park Real Estate
1775 4th Avenue W
Owen Sound, Ontario
Charming 3-bedroom home in a great location! This property features beautiful original wood trim throughout the home and hardwood floors in the living and dining rooms, adding warmth and character throughout. The bright kitchen offers plenty of natural light, and the spacious family room provides extra space for relaxing or entertaining. With 2 bathrooms and three comfortable bedrooms, there's room for the whole family. Step outside to a fully fenced yard - perfect for kids, pets, or summer gatherings - plus parking for up to 3 vehicles. A beautiful home with great potential. (id:42776)
Exp Realty
535 13th Street
Hanover, Ontario
This cozy Hanover bungalow sits on a manageable sized lot and is ideal for first-time buyers or those downsizing. The outside work is already done for you featuring a landscaped fenced lot sitting nicely across from Hanover Tennis Courts, YMCA Daycare, and Hanover Heights Community School. The main floor includes an open living room, updated kitchen with new appliances and patio doors to the rear deck, plus 3 bedrooms and a 4pc bath. Downstairs offers a bright rec room with wet bar, 3-piece bath, and spacious utility/workshop/laundry area. Recent improvements include a new roof (2015), extra driveway pad (2022), vinyl siding, new deck (2020) and a new garage door (2025). Contact your Realtor for details or a viewing. (id:42776)
Royal LePage Rcr Realty
4 Butler Street
Whitestone, Ontario
Beautiful views from every window, including Whitestone Lake from the living room. Ideally located in downtown Dunchurch, this charming 2-bedroom, 1-bath home sits on almost an acre and within walking distance to local amenities.The spacious living room features large windows that showcase the changing seasons, while the walk-out basement adds functionality. A generous shed/garage provides excellent storage for tools, water toys, or recreational equipment. The public boat launch is just minutes away, making lake access easy. Enjoy the convenience of being close to the community centre, library, nursing station, Duck Rock General Store, Rock n Duck restaurant, marina, town office, and LCBO. Whitestone is known for its year-round outdoor lifestyle, including cross-country skiing, walking trails, ATV and snowmobile routes, and the annual fishing derby in March. Whether you're starting out or downsizing, this property offers comfort, location, and lifestyle. Be sure to watch the video tour. (id:42776)
RE/MAX Parry Sound Muskoka Realty Ltd
341 Hickling Trail
Barrie, Ontario
Welcome to this 3-bedroom, 2-bathroom two-storey home, ideally located close to parks, schools, and shopping - perfect for families or anyone looking for everyday convenience. The main floor offers a functional layout, featuring a kitchen with updated countertops and a newer stainless steel dishwasher. The home has seen thoughtful updates throughout, including a beautifully refreshed bathroom (2026), giving it a clean and modern feel. Major mechanical upgrades provide peace of mind, including a newer furnace, air conditioning, and hot water tank. The roof was redone in 2021, doors and windows replaced in 2022, and the back deck was completed in 2025 - creating a great outdoor space for relaxing or entertaining. With key updates already done and a location that puts everything within easy reach, this home is move-in ready and waiting for its next chapter. Seller is motivated. (id:42776)
Royal LePage Locations North
4118 83 Line
Perth East, Ontario
Welcome to 4118 Line 83 in Perth East - a spacious 5-bedroom, 3-bathroom home located in a quiet village setting just minutes from Listowel. If you've been looking for a peaceful property with room for the whole family, this is one you won't want to miss. Offering over 1,400 sq ft on the main level plus additional finished space, this home features a functional layout with multiple living areas to suit a variety of needs. The bright kitchen provides plenty of cabinetry and prep space, flowing into the dining area and main living room - ideal for everyday living and entertaining. A separate family room with exposed wood beams and brick accents adds warmth and character, creating a cozy space to relax. The main floor includes generously sized bedrooms and convenient access to bathrooms, while the upper level offers additional bedrooms, including a spacious primary retreat. With five bedrooms in total, there is flexibility for a growing family, home offices, guest rooms, or hobby space. Additional highlights include main floor laundry, ample storage throughout, and an attached garage for added convenience. The layout offers great potential for multi-generational living or those simply seeking extra space. Set in a small, welcoming village just outside of Listowel, this property offers the charm and quiet of rural living while remaining close to schools, shopping, and amenities. Enjoy the peace of country surroundings without sacrificing convenience. A solid home with great space, a versatile floor plan, and a tranquil location - 4118 Line 83 is a must-see for buyers looking to settle into the heart of Perth East. (id:42776)
Real Broker Ontario Ltd.
158 Wensley Drive
Blue Mountains, Ontario
Ski In - Ski Out at Georgian Peaks private ski club from this 3 bedroom chalet perfectly situated at the base of Minute Mile Chair. You don't have to be a member of the club to buy in this location. Featuring 1460 sq.ft. of finished living space on two floors, this open concept living/dining and kitchen areas are perfect for entertaining family and friends. A woodburning stove in the living area sets the stage for those cold winter days after a day of skiing on the slopes. A main floor bedroom plus a boot room that can be converted back to a bedroom, and 2 more bedrooms in the lower level accommodate children and friends for weekend visits. A large expansive back deck takes in the afternoon winter or summer sun with views to the ski hills. There is also a second culvert entrance to the property. The property enjoys municipal sewer & water and natural gas for heating. Hike the hills in summer and picnic at the top of the Escarpment with expansive views of Georgian Bay. The property features a large back yard, a perfect playground for kids and pets. Enjoy the pool and tennis court on the ski club grounds in the summer. Can be sold in conjunction with 160 Wensley to create unique family/friend compound, pending municipal approval, or sold separately. The Georgian Trail is right at your doorstep for walking or biking to Thornbury, Meaford or Collingwood. Walk with the kids and dogs to the public park on the waterfront nearby for evening sunsets or morning sunrises. Enjoy all the amenities southern Georgian Bay has to offer; skiing, snowshoeing, biking, hiking, marinas, farmers markets, gourmet restaurants and boutique shops a short drive away. A great location for active enthusiasts in the middle of our four-season recreation area! (id:42776)
Chestnut Park Real Estate
791-B Clear Lake Road
Parry Sound Remote Area, Ontario
Newly created 4.71 acre lot (severance approved pending deeded easement application) in the Unorganized community of Arnstein with deeded access from a year round MTO maintained road. This lot is an ideal location to build an off-grid home or if you choose to, hydro is in close proximity. Being in an Unorganized Township provides the opportunity to build what you would like; you do need to build to Ontario Building Code as a minimum. Property in close proximity to many lakes and also close to Crown Land. (id:42776)
RE/MAX Parry Sound Muskoka Realty Ltd
8 Cyril Martin Place
Severn, Ontario
Welcome to your Coldwater Dream Home! This Beautifully updated 3-bedroom home is perfectly situated on a quiet dead-end street in the heart of Coldwater. A Short walk to Downtown Restaurants, School, Library, Curling, Arena and Fairgrounds as well as Highway access for commuters. Municipal transit between Coldwater and Midland/Orillia. The Homes 3 Bedroom Main floor boasts new trim/flooring, a gas fireplace, a stunning renovated kitchen with gleaming quartz countertops and all-new (never used) stainless steel appliances, plus a modern bathroom makeover you are certain to love. The Lower Floor features a partially finished basement with an updated, spacious family room that has a separate entrance. A laundry room designed with ample cupboard/counter space that keeps everything neat and organized. An expandable two-piece bath as well as a ton of storage space, ensuring plenty of room to expand and grow. Ready to start your next chapter. Step outside into this Spacious, Private, and landscaped backyard. Enjoy the multi-tiered decks as they are perfect for entertaining and family gatherings as well as the security of this fully fenced yard with children and pets. Take the Entertainment and play onto the large grassed level yard area or onto the Flagstone fire-pit area. A large ShelterLogic enclosure (Comes with a brand-new cover in the box) adds extra storage, while the paved double 5-car driveway extends through to the backyard, offering great potential for your dream garage. You will love living in Coldwater. This very welcoming community hosts multiple year-round events, a curling club, and an arena. Walk to the scenic Trans Canada Trail system, offering big adventure for hiking, cycling, and cross-country skiing. Plus, enjoy downhill skiing, snowmobile trails and golf just minutes away. Barrie is only 30 minutes to the South. AND As a rare bonus: this home stays dry even during multi-day power outages! Updates, charm, space, and location. (id:42776)
Royal LePage In Touch Realty
77 Laughland Lane
Guelph, Ontario
Welcome to 77 Laughland Lane, a spacious craftsman-style home set on a premium oversized pie-shaped lot in Guelph's highly sought-after South End. Ideally located within walking distance of Westminster Woods Public School and close to parks, amenities, and Highway 401, this property offers exceptional versatility with 4 bedrooms plus a legal basement apartment-ideal for multi-generational living, investors, or those seeking a mortgage helper. Inside, the carpet-free main home showcases engineered hardwood flooring and an expansive, open-concept layout designed for both everyday living and entertaining. The eat-in kitchen features stainless steel appliances, a central island, and generous prep and storage space, flowing seamlessly into the dining area with walkout access to the backyard. The spacious double living room is filled with natural light from large windows overlooking the yard. Upstairs, the oversized primary bedroom provides a true retreat, complete with its own dedicated ensuite. Three additional bedrooms share a well-appointed 4-piece family bathroom. This includes the versatile third-floor loft, which is perfect for a home office, studio, or separate family room. A convenient second-level laundry room enhances everyday functionality. Outside, the expansive pie-shaped lot offers rare outdoor space and privacy, anchored by a beautiful inground saltwater pool and ample room for entertaining or quiet enjoyment. The legal basement apartment is thoughtfully designed with its own separate entrance, full kitchen, 4-piece bathroom, and private laundry, providing excellent income potential. The property is currently rented for $5,022 per month plus utilities, with vacant possession available May 1st. A rare offering that delivers exceptional value for both families and investors. (id:42776)
Royal LePage Royal City Realty
20-28 Erie Street
Stratford, Ontario
Rare downtown development opportunity at one of Stratford's most prominent and high-exposure intersections. Located at 20-28 Erie Street, this vacant lot with C3 zoning offers exceptional flexibility for a wide range of commercial and mixed-use redevelopment options.The property was previously home to a mixed-use building with commercial space at street level and residential units above, making it an ideal candidate for a similar redevelopment concept that aligns perfectly with the surrounding downtown fabric.Positioned at a highly visible corner in the heart of Stratford, the site benefits from strong pedestrian and vehicle traffic, excellent sightlines, and close proximity to restaurants, theatres, shops, and all of the vibrancy that downtown Stratford is known for.The current owner has preliminary concept plans for a potential rebuild, which can be made available to interested buyers upon request..An outstanding opportunity for developers, investors, and owner-occupiers looking to establish a presence in one of Southwestern Ontario's most dynamic and culturally rich downtowns. (id:42776)
Trilliumwest Real Estate Brokerage

