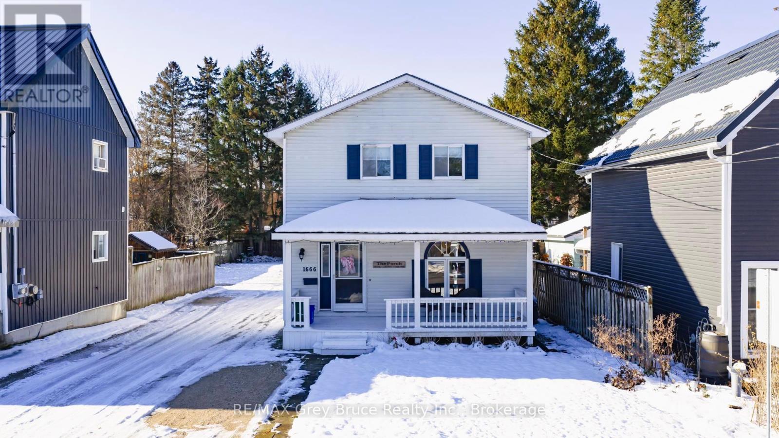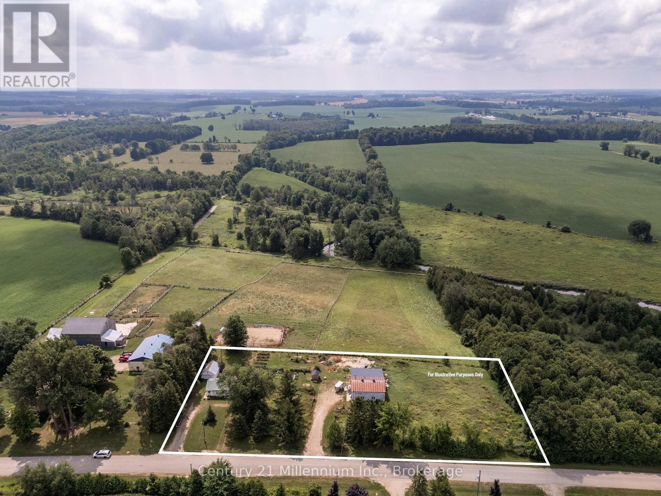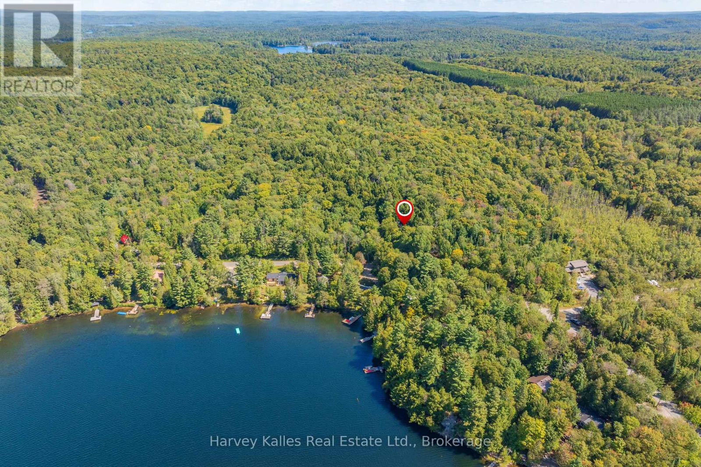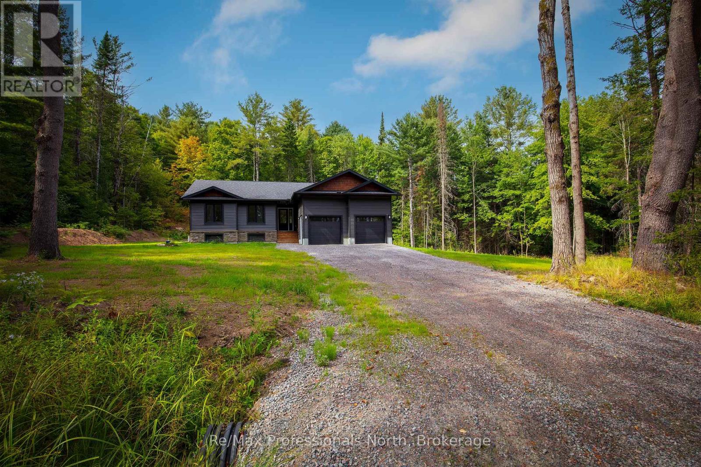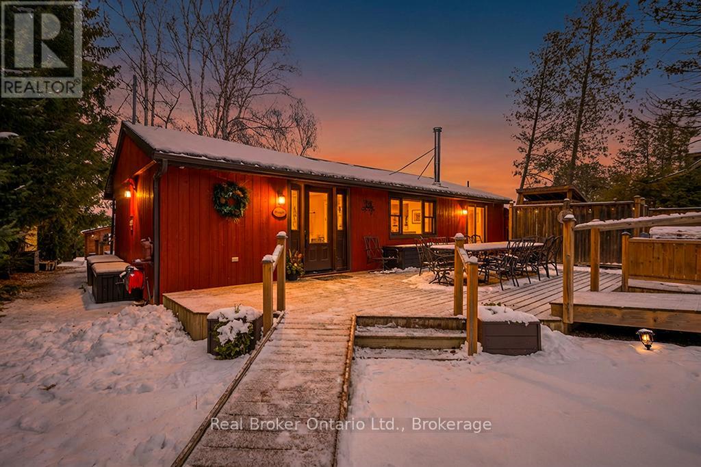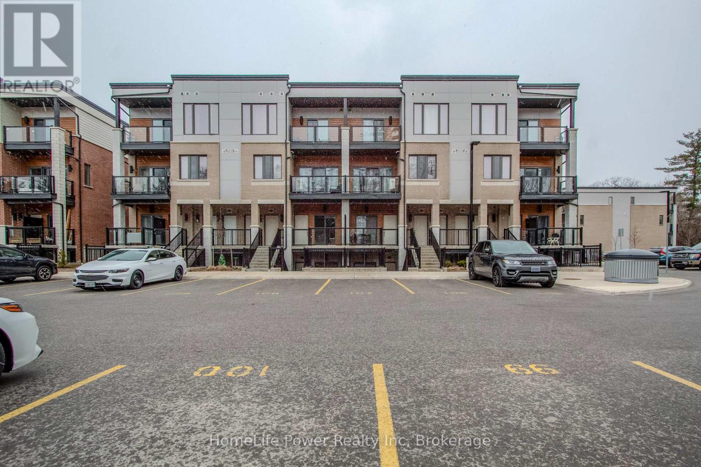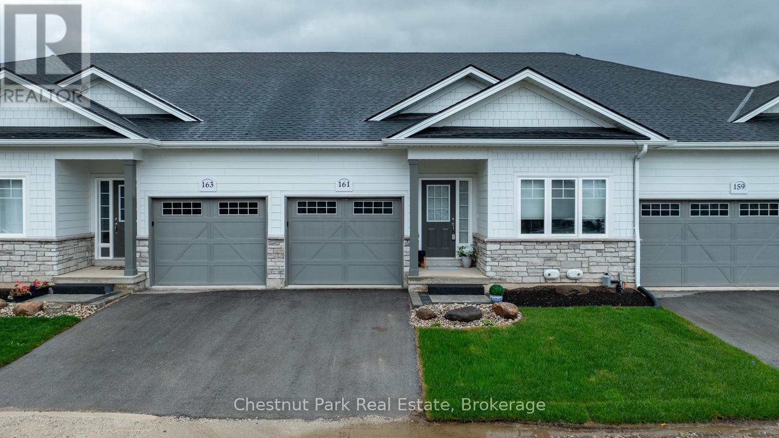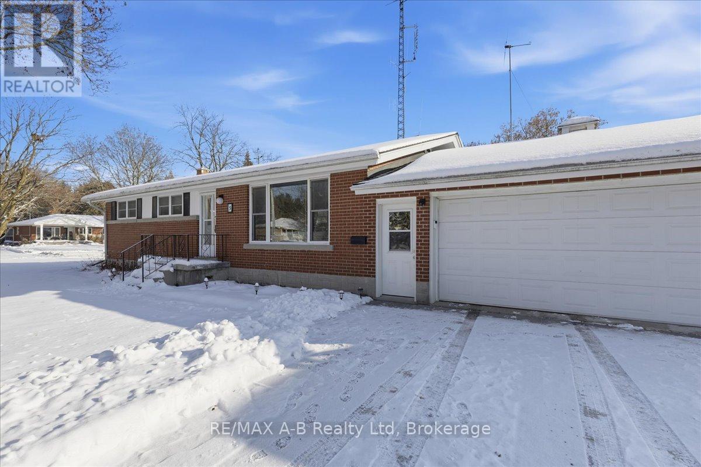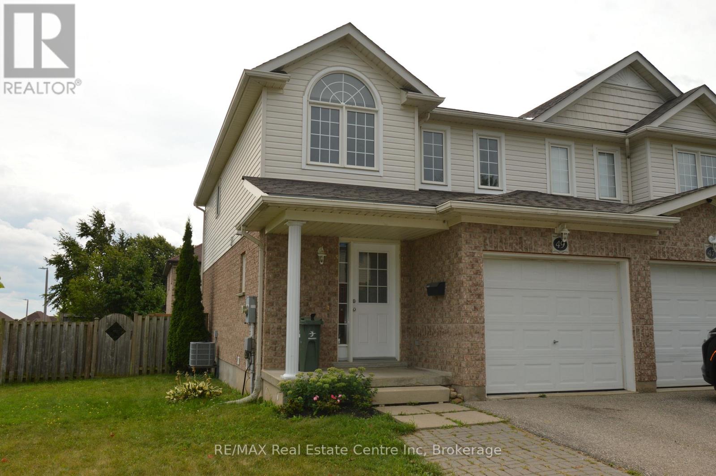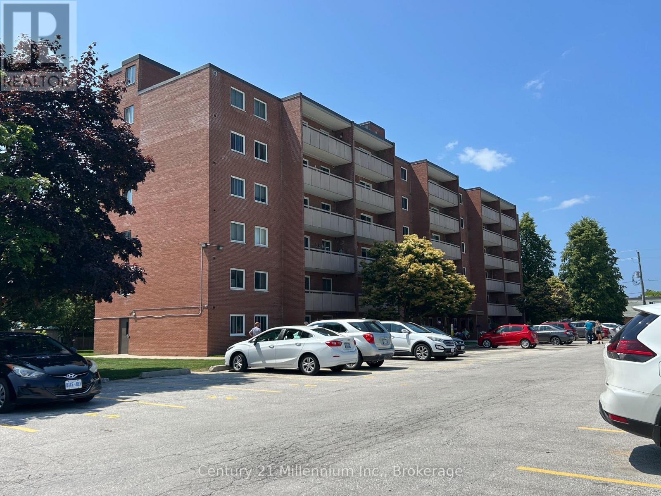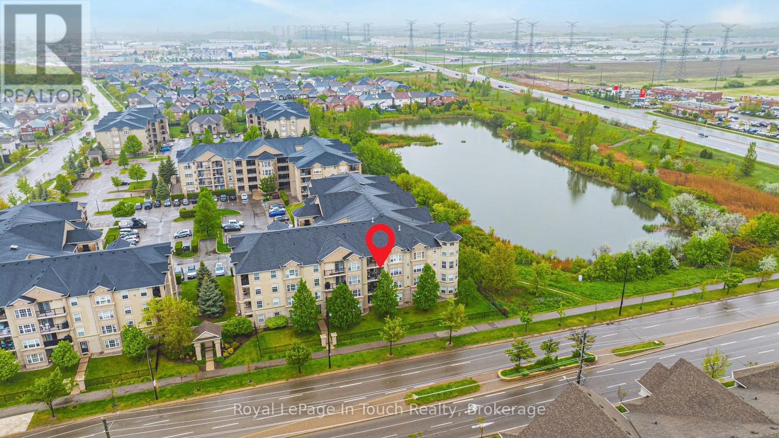119 Third Street
Brockton, Ontario
Welcome to 119 Third Street in the town of Walkerton. This home was built by Candue Homes which is well known for quality and care. Starting with excellent curb appeal and a fully fenced yard along with an oversized driveway and double garage. Inside you will find a great open style layout with large kitchen and living room, along with a dining area and patio doors leading to a covered porch and nice sized rear yard. The layout also allows for privacy with two bedrooms and a full bathroom on one side of the home and the primary bedroom with walk in closet and ensuite on the opposite side. Top the main level off with main level laundry, a natural gas fireplace in the living room and large bright windows. The lower level is partially finished with lots of space to finish as you please as well as oversized basement windows and rough in for a bathroom. Make sure to check this one out. (id:42776)
Exp Realty
1666 3rd Avenue W
Owen Sound, Ontario
Situated in a terrific family-friendly neighborhood, just a short walk to Kelso Beach, Sports Fields, & Children's Playgrounds, this meticulously maintained 3-bedroom, 1-bath home offers comfort, convenience, and exceptional versatility. The welcoming main level features bright, inviting living spaces, while the finished lower-level family room provides the perfect spot for movie nights, playtime, or relaxed gatherings. Outside, you'll find ample parking along with a detached, heated shed.....ideal for additional living space, a "Man Cave" or "She Shed", a creative studio, or even a great area to operate your small business from home. With its solid upkeep, flexible layout, and prime location close to great recreational spaces, this property is an absolute MUST SEE! (id:42776)
RE/MAX Grey Bruce Realty Inc.
823 12 Concession
South Bruce, Ontario
Have you always wanted to live in the country with a cute house, a large workshop and enough land to have a few animals and / or grow a huge garden? Here's your opportunity! This property is located just north of Teeswater on a paved road and has gorgeous views of the countryside. The open concept, 2 bedroom, one bathroom home has everything you need all on one level. There is a detached one car garage at the house and across the middle fenced pasture area is a large heated workshop with it's own separate driveway. The main part of the workshop has a cement floor, is insulated and has a 200 amp electrical service, good clearance height, overhead doors and is supplied with water. The property zoning allows for business opportunities. (id:42776)
Century 21 In-Studio Realty Inc.
0 East Walker Lake Road
Lake Of Bays, Ontario
Explore the potential of this .75 acre wooded residential lot, ideally positioned across from picturesque Walker Lake in Lake of Bays. Set in a desirable area, this property provides an excellent canvas for your future retreat or year-round residence. The sloped terrain lends itself well to creative architectural possibilities, such as a walkout design that could showcase elevated views of the surrounding landscape. With its prime location and appealing natural setting, this lot represents a perfect opportunity to establish a home in one of Muskoka's wonderful communities. (id:42776)
Harvey Kalles Real Estate Ltd.
260 Stephenson 2 Road W
Huntsville, Ontario
New 3-bedroom 2-bathroom home completed. Large 10-acre private, fully treed country lot between Huntsville and Bracebridge. The land has a stream with wetlands and snowmobile trails close by. It is a short drive to Mary Lake beach. Interior pictures and a 3D tour are of a recently completed home similar to the new build with the same floor plan and similar finishings. The house has a large 20x12 deck with a metal railing, a high-efficiency propane furnace, an HRV system, and Central Air conditioning. Cathedral ceiling in the great room. Open concept layout featuring wide plank engineered hardwood throughout. Full LED lighting, feature walls and stained false beams throughout, a Designer custom kitchen, and quartz countertops. Large entrance foyer and main floor laundry. Oversized molding on both casing and baseboard. Electric fireplace in the living room. Two bathrooms, a 4-piece and 3-piece Primary bedroom ensuite. ICF foundation Tarion warranty. The basement is drywalled with electric outlets and has a second electrical pony panel for easy basement finishing. See plans (attached) for exact measurements. Very close access to Highway 11 and 15 minutes to Bracebridge and Huntsville. (id:42776)
RE/MAX Professionals North
111 Wilson Drive
Georgian Bluffs, Ontario
Discover the ultimate four-season waterfront retreat at 111 Wilson Drive, an immaculately maintained and fully renovated property set on the pristine shoreline of Colpoys Bay in Georgian Bluffs. Nestled on a private, flat, tree-lined 70' x 204' lot with breathtaking views of the Niagara Escarpment, this turn-key property offers a sandy walk-out beach, a handcrafted docking system accommodating a 26' boat, multiple watercraft racks, a beach firepit, and a fully equipped Beach House-creating an unmatched setting for swimming, paddling, boating, and family fun. The beautifully updated 1,000 sq ft main home showcases cedar and pine construction, high ceilings, refinished original wood floors, a stunning stone gas fireplace, a high-functioning wood-burning stove, and an open-concept kitchen with custom cabinetry, premium appliances, and a 9'4" island. Thoughtfully upgraded throughout, the home features new windows and doors, insulated steel roofing, municipal water with RO system, hot-water-on-demand, a 2018 septic system, updated electrical and plumbing, fully refinished bathroom, extensive insulation, tile drainage, and a Napoleon natural gas furnace for year-round comfort. Expansive outdoor decking, an 8'x8' deluxe outdoor shower, a designated outdoor cooking deck, an 8-person hot tub, and multiple outbuildings-including a Cabin, a two-level Fort, a Utility Cabin, and the Beach House-enhance the lifestyle experience. Located just minutes from Wiarton, close to golf, trails, beaches, and marinas, this rare offering combines peaceful seclusion with exceptional recreation. A truly turn-key waterfront paradise where memories are made and cherished for generations. (id:42776)
Real Broker Ontario Ltd.
G105 - 25 Isherwood Avenue
Cambridge, Ontario
Brand-New 3-Bedroom, 2-Bathroom Townhouse Condo with Private Patio! Stunning, brand-new townhouse condo featuring 3 spacious bedrooms, 2 full washrooms, and 9-ft ceilings throughout. The primary bedroom includes a walk-in closet and a full ensuite bath, while two additional sizable bedrooms come with closets and share the second full washroom. The modern kitchen boasts a large island, ample cabinet space, stainless steel appliances (fridge, stove, dishwasher, microwave), granite countertops, and a convenient in-unit washer and dryer. The bright living room features glass sliding doors, allowing for plenty of natural light. Located in a prime area, this home is in close proximity to Cambridge Centre Mall, schools, the Grand River, Downtown Cambridge, and Cambridge Memorial Hospital, with easy access to Highway 401 for a quick commute. It's also just a short drive from Kitchener-Waterloo universities, colleges, major employers, restaurants, shopping, and nightlife.1.5 Gb free Internet( Included in the condo fee) (id:42776)
Homelife Power Realty Inc
161 Hawthorn Crescent
Georgian Bluffs, Ontario
Live the Cobble Beach lifestyle with spectacular sunrises over the Bay! Enjoy access to a shallow cobble beach, calm Bay for kayaking, long dock for swimming or day boating, walking and cross country ski trails, many community activities inside and out including the indoor golf simulator and exceptional golf course. This maintenance free 2 bedroom, 2 bathroom condominium boasts open concept living and slight water views. Gorgeous kitchen with large custom built island & walk-in pantry, spacious living room features an electric fireplace & walkout. Large unfinished basement is yours to customize. Cobble Beach common areas include an outdoor heated swimming pool, hot tub, community building, spa, fitness centre, steam room, tennis court, volleyball court, and bocce court. When you're entertaining, there's a great inn and restaurant at Cobble Beach when you want to enjoy visiting with your guests and not the work! Option to purchase as a fully furnished and equipped home. You are not just buying a home, you're buying a four season lifestyle! (id:42776)
Chestnut Park Real Estate
5 Mcdonald Street
Stratford, Ontario
A sought after neighbourhood...all brick bungalow...an attached two car garage and move-in ready...what more can you ask for? Three bedrooms plus an office, finished family room and so much more in one of Stratfords' more desired neighbourhoods...call your REALTOR today (id:42776)
RE/MAX A-B Realty Ltd
49 Edwards Street
Guelph, Ontario
Welcome to 49 Edwards Street. You will appreciate the cleanliness and the upgraded features in this 3 bedroom semi detached home on a large fenced lot in the East end. Lets start upstairs. The Primary bedroom is a huge light filled room with two spacious closets. The main bath is outfitted with a shower stall as well as a tub. Two other bedrooms are perfect for children. The home has recently been painted and new carpeting installed on the stairs. In addition the hardwood in the liivngroom / diningroom has been refinished restoring it to its original luster. The living room walks out to a good sized deck and a private fenced yard. If your current kitchen lacks cupboard space that won't be a problem here. Five appliances are included which includes washer and dryer. An added bonus is the finished recroom and Rough-in for a third bath in the basement. Newer Roof as well as central air. Close to schools. Super starter home or investment property. (id:42776)
RE/MAX Real Estate Centre Inc
202 - 460 Ontario Street
Collingwood, Ontario
Best buy in Collingwood in this two bedroom, second floor, west facing, elevatored apartment condo. Bayview Terrace is a clean, quiet well maintained building on the bus route and is a 5 minute walk to trails, Sunset Point, beach, park, soccer fields and Legion. Convenient elevator and open concept floor plan allows for accessibility needs. The mortgage payment with 5% down is $1324.00 monthly, and condo fees of $591 include heat, hydro, water, and maintenance fees. Updated windows, patio door and living room flooring. Private patio facing west off the living room. Laundry room is just down the hall for convenience. No maintenance, utilities, all included in condo fees making it easy to budget, and the location is perfect. Easy to view, closing is flexible. (id:42776)
Century 21 Millennium Inc.
311 - 1491 Maple Avenue
Milton, Ontario
Welcome to this 1,240 sq.ft. beautifully updated 3-bedroom, 2-bathroom condo offering the perfect blend of style, comfort, & convenience for low maintenance living. Step inside to discover a bright & spacious open concept living & dining area with new flooring throughout. The heart of this home is a newly renovated eat-in kitchen featuring granite countertops, stylish backsplash, sleek stainless steel appliances & ample cabinetry - ideal for home cooks & families alike! Enjoy your morning coffee or unwind at the end of the day on the oversized private balcony. Retreat to 3 generous bedrooms, including a primary suite with its own full bathroom, while a second full bathroom provides convenience for guests & family. In-suite laundry, forced air gas heat, A/C & wired for Bell Fibe plus 1 owned underground parking spot & storage locker for added convenience. Located in the vibrant, sought-after Dempsey neighborhood, this condo is just minutes from highway 401, the GO station, top-rated shopping, dining, schools & parks - offering everything you need right at your doorstep. Access to club house w/ party room, underground car wash & gym on-site. Don't miss this opportunity to own a stylish, move-in-ready home in an unbeatable location! (id:42776)
Royal LePage In Touch Realty


