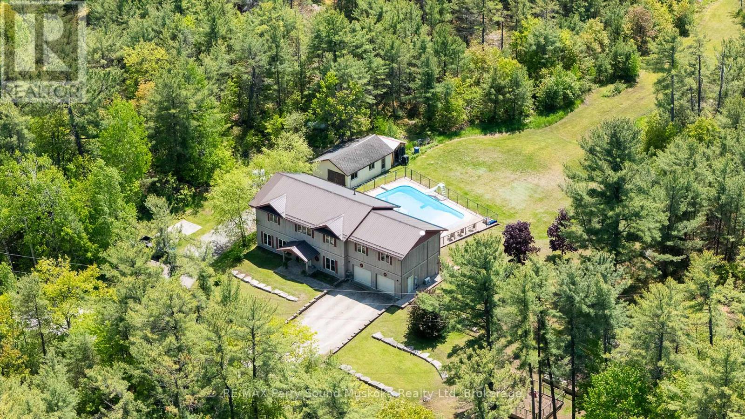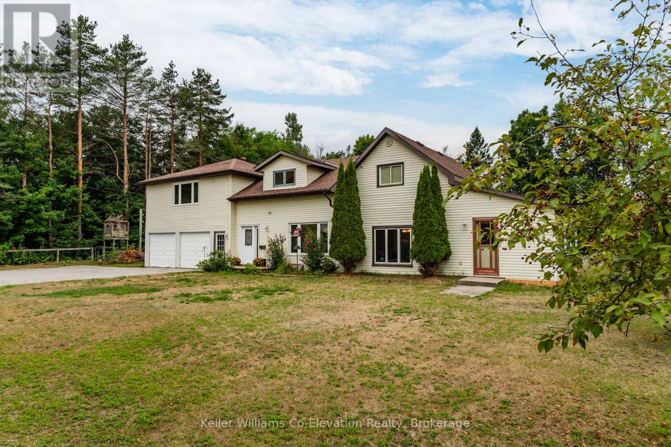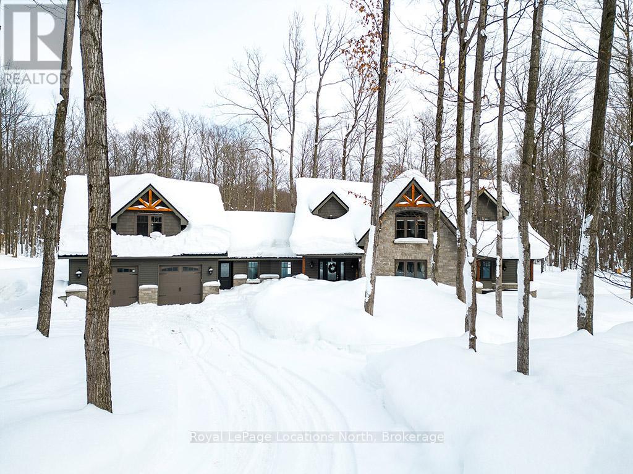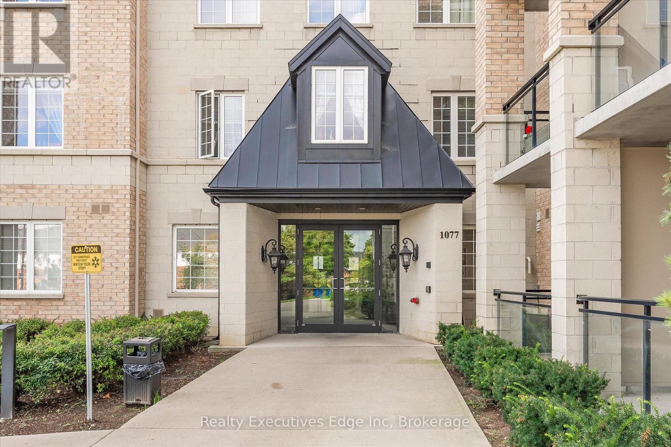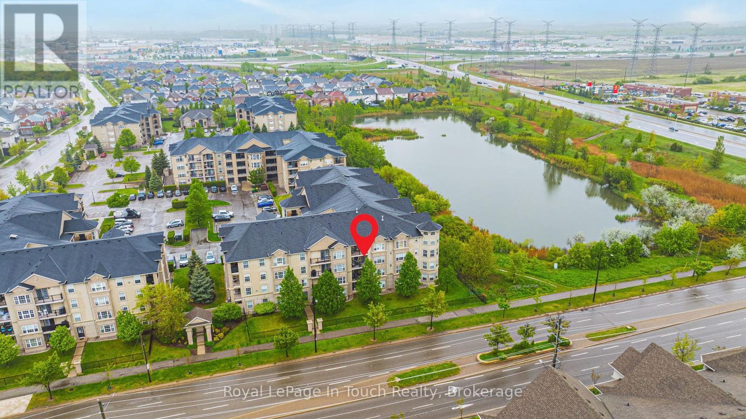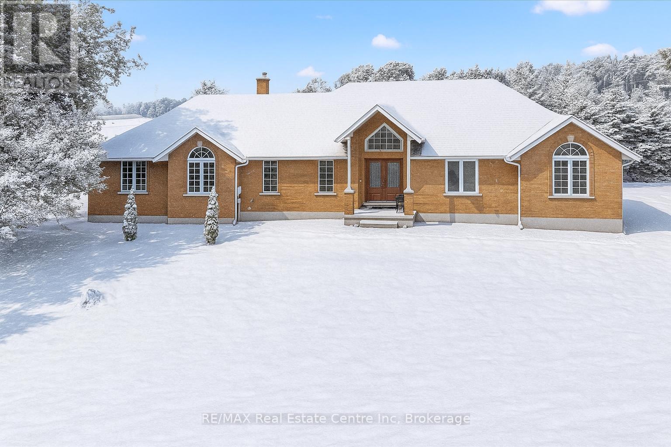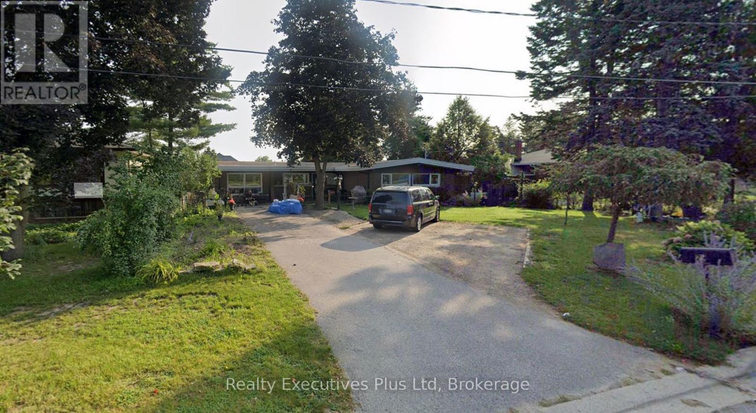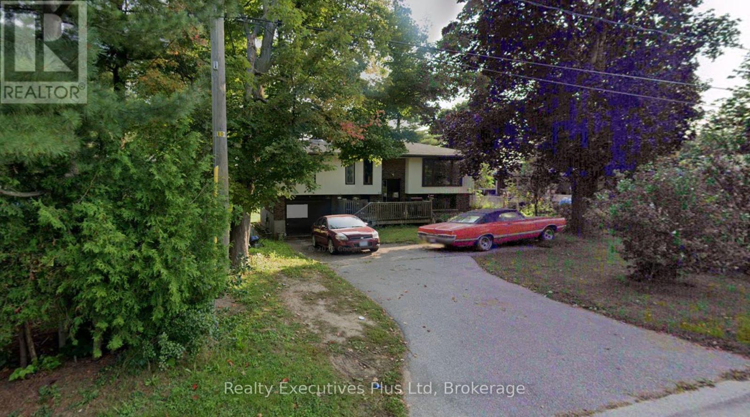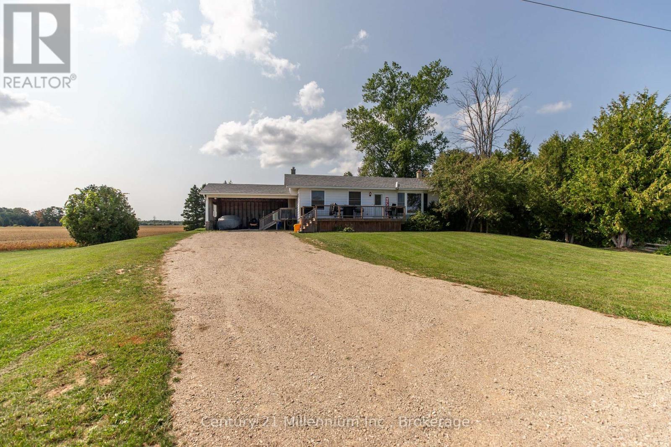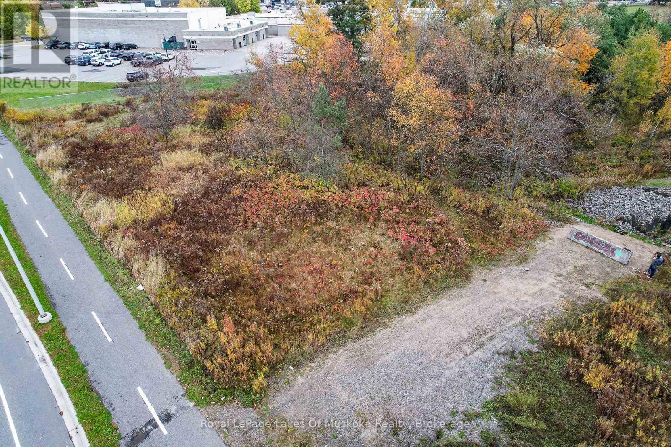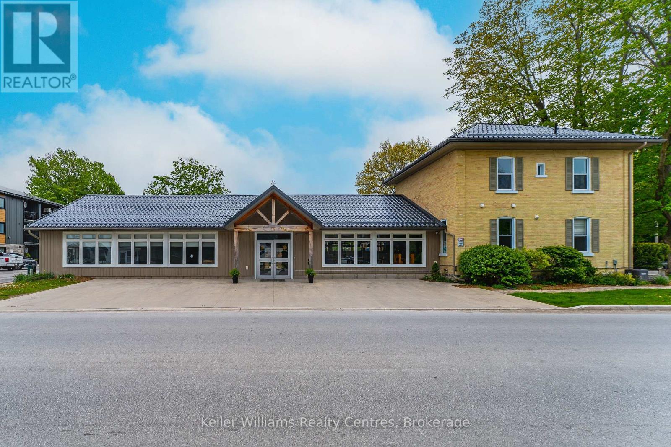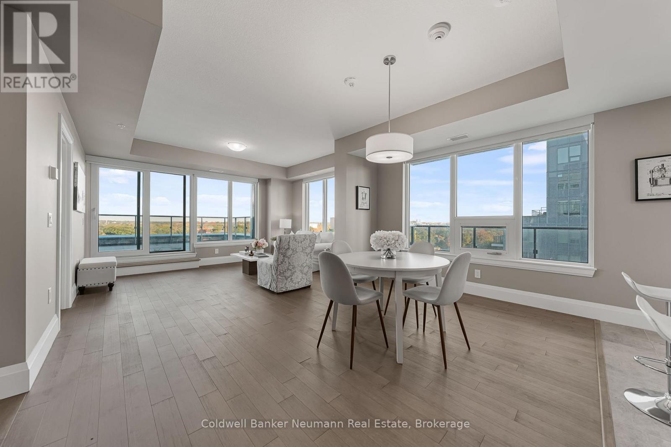217 South Shore Road
The Archipelago, Ontario
Beautiful cottage country family home, abutting crown land and steps away from Georgian Bay. Located in Pointe Au Baril on a year round maintained road. Residential use with commercial zoning. A spacious 3150 square feet, 3 bedrooms, 3 bathrooms , office, fully finished lower level with walk out, 2 living rooms and a brightly lit sitting room with natural light. A perfect space for a family and entertaining guests with potential granny suite or potential lower apartment with some renovation for additional income. Built in living room cabinetry. A spacious primary bedroom you won't want to leave with its own sitting or entertainment/collector room, exercise room or what ever you want room! :). Walk in closet and en-suite bathroom. Every room has plenty of space to relax, so no one needs to argue over who gets which room. Fenced in, in-ground pool, stone patio, gardens, large back yard for kids and pets to play. Single garage/workshop. Attached and insulated, automatic double car garage. Outdoor shower, stone patio. Plenty of storage, mudroom, grand entry, main floor laundry room. In floor heating 2 a/c wall hung units. Drilled well. New stove, dish washer, washer and microwave.New metal roof. Pathway across the road to go for a swim in Georgian Bay. Or keep your boat just a short distance away from full service marinas and explore the 30,000 islands that Georgian Bay has to offer, the renowned Ojibway Club, great boating, fishing and swimming. Set off on an adventure with access directly onto crown land from the property. Enjoy all season activities such as ATV, snowmobiling, cross country skiing and hiking.Quick access of highway 400 N to get the kids off to school or go shopping for amenities and then get back to your office with a view. A play ground of a home for all ages. Click on the media arrow for virtual tour, 3-D imaging and floor plans. (id:42776)
RE/MAX Parry Sound Muskoka Realty Ltd
924 6 County Road S
Tiny, Ontario
Located Within the Quiet Hamlet of Wyevale, This Spacious 4 Bed, 2 Bath, Family Home is Well Set Back From the Road For Privacy While Being Ideally Located for a Quick Commute to Midland, Elmvale & Barrie. All Living Areas are Above Grade Totaling Approx. 1700. Sq.Ft. with the Exception of the Lower Level Rec Rm Area. This Home Exudes Character and the Spacious Eat-In Kitchen with Its Oversized Window & Beautiful View Serves as a Wonderful Place for Family & Friends to Congregate No Matter The Season. The Seller is in the Early Stages of Severing a Lot off of The Property Which Would Make The New Dimensions Approximately 150.5 x 189 (.65 Acre). Prior to Completion of the Severance to Create a New, 113.5 x 150.5 Vacant Lot on the North Side of the Property the Pool, Fence, and Any Other Structures on the Severed Lot Will Be Removed or Can be Moved to Another Location Within the New Lot Line. Interested in Purchasing the Entire Property? Don't Delay as it is Not Too Late to Stop the Severance Process. (id:42776)
Keller Williams Co-Elevation Realty
058151 12th Line
Meaford, Ontario
Private sanctuary on 25 acres of serene Meaford countryside, where mature trees and tranquility await. This custom-built retreat offers a blend of luxury and comfort, designed to embrace the beauty of its natural surroundings. A short drive to Downtown Meaford and Georgian Bay. Step inside to discover the heart of the home a great room with vaulted wood-covered ceilings, floor-to-ceiling windows framing views of majestic trees, and a striking stone surround fireplace. The open concept gourmet kitchen features granite counters, a 4ft range, built-in microwave, bar fridge in the island, and a convenient pot filler. Adjacent is the dining space with a walkout to the back deck, perfect for alfresco dining. The main floor also hosts a guest bed, den space, convenient laundry room and mudroom with access to the oversized garage. Throughout the main floor,3/4 inch special walnut plank flooring adds warmth and elegance. All bathrooms are beautifully appointed with granite counters and heated flooring beneath polished ceramic tiles. Upstairs, the upper level offers additional living space with a primary suite, guest bed, 3pc bath, and a versatile bonus room. The spacious primary suite features a covered balcony overlooking the lush grounds, WIC, and a luxurious 3pc ensuite complete with heated floors, heated towel rack and a freestanding tub. Additional features include a durable steel roof, a 10kw backup generator, and 1000sqft drive shed with 200 amp service offers plenty of storage for seasonal toys or use as a workshop! Above the garage, a loft area offers storage or potential studio. The lower level has potential for a huge rec space. Outside, the expansive and private exterior invites exploration and quiet contemplation, making this property an ideal weekend getaway or full-time residence. Just 8 mins from dtown Meaford's restaurants, shops, and Georgian Bay. Thornbury is a short 18-minute drive away. (id:42776)
Royal LePage Locations North
323 - 1077 Gordon Street
Guelph, Ontario
Move-in-ready 2-bedroom, 1-bathroom condo with 834 sq. ft. (IGuide). This bright, open-concept unit has 9-foot ceilings and vinyl flooring throughout-no carpet! The kitchen features granite countertops, stainless steel appliances, rich cabinets, and a breakfast bar. The dining area is next to the kitchen, and the sunny living room opens to a south-facing balcony with great views.Both bedrooms are spacious with closets, and the 4-piece bathroom includes a vanity and tub/shower combo. laundry closet (washer and dryer replaced in 2018). The unit also includes an owned underground parking spot, a locker on the same floor, and low condo fees that cover water.No rental items. Water heater owned. Close to the University of Guelph, and easy access to Hwy 401. (id:42776)
Realty Executives Edge Inc
311 - 1491 Maple Avenue
Milton, Ontario
Welcome to this 1,240 sq.ft. beautifully updated 3-bedroom, 2-bathroom condo offering the perfect blend of style, comfort, & convenience for low maintenance living. Step inside to discover a bright & spacious open concept living & dining area with new flooring throughout. The heart of this home is a newly renovated eat-in kitchen featuring granite countertops, stylish backsplash, sleek stainless steel appliances & ample cabinetry - ideal for home cooks & families alike! Enjoy your morning coffee or unwind at the end of the day on the oversized private balcony. Retreat to 3 generous bedrooms, including a primary suite with its own full bathroom, while a second full bathroom provides convenience for guests & family. In-suite laundry, forced air gas heat, A/C & wired for Bell Fibe plus 1 owned underground parking spot & storage locker for added convenience. Located in the vibrant, sought-after Dempsey neighborhood, this condo is just minutes from highway 401, the GO station, top-rated shopping, dining, schools & parks - offering everything you need right at your doorstep. Access to club house w/ party room, underground car wash & gym on-site. Don't miss this opportunity to own a stylish, move-in-ready home in an unbeatable location! (id:42776)
Royal LePage In Touch Realty
5044 Whitelaw Road
Guelph/eramosa, Ontario
Discover perfect blend of country serenity & city convenience at 5044 Whitelaw Rd! Charming 3+3 bdrm custom-built Deterco brick bungalow on 1.26 acres W/long tree-lined driveway guiding you to a home perfect for large or multi-generational families. Step through dbl front doors into grand foyer W/soaring ceilings, elegant lighting & dbl closet. Expansive eat-in kitchen W/newer S/S appliances, abundant cabinetry, breakfast bar seating & seamless flow into dining area W/vaulted ceilings & wall-to-wall windows offering countryside views. Living room W/hardwood, wood beam accent & natural light streaming through oversized windows. Primary bdrm W/hardwood, multiple windows & 4pc ensuite. 2 add'l bdrms share 4pc bath while main-floor laundry & 2pc bath add everyday convenience. Finished bsmt (2017) expands living space W/3 more bdrms, modern 4pc bath, rec room & sauna W/sep entrance, making it ideal for multi-generational living or potential to convert into an income suite! Outside enjoy a fenced (2021) above-ground 24ft pool surrounded by expansive decking overlooking open fields. Add'l 10 X 16ft deck for BBQs and dining & (2020) concrete exposed stone patio & walkway. Ample parking W/extra-deep 21 X 24ft garage W/sep entrance to bsmt & owned 18 X 160ft laneway. Parking in front of shed is rented for $355/mth for add'l income. Upgrades: rangehood 2025, floors in kitchen, living & dining refinished 2025, dining & foyer chandeliers 2025, septic cleaned 2024, kitchen sink & faucet 2023, kitchen lighting 2022, water softener 2022, water filtration 2022, dishwasher 2021, front door, sliding door, master window, office window 2020, AC 2019, rest of appliances 2017, add'l electrical panel 2017, roof 2016. Home offers VanEE air exchanger & fully covered well protected against the elements. Less than 5-min to Costco, West End Rec Centre, restaurants & more. 10-min to downtown, 15-min to Cambridge & quick 401 access. Perfect blend of country living W/every amenity close at hand! (id:42776)
RE/MAX Real Estate Centre Inc
24 Landsdown Drive
Guelph, Ontario
Investment opportunity for small developers and builders. This property is being sold along side 22 Landsdown to create a minimum of 3 individual lots that will be zoned for semi's. Call listing agent for more details (id:42776)
Realty Executives Plus Ltd
22 Landsdown Drive
Guelph, Ontario
Investment opportunity for small developers and builders. This property is being sold along side 24 Landsdown to create a minimum of 3 individual lots that will be zoned for semi's. Call listing agent for more details (id:42776)
Realty Executives Plus Ltd
1185 Highway 6
South Bruce Peninsula, Ontario
Welcome to this beautifully updated bungalow set on a large 1+ acre lot, surrounded by open farmland and peaceful countryside. Ideally located just minutes north of Wiarton, this home offers the perfect blend of rural tranquility and convenient access to amenities, trails, and the scenic beauty of the Bruce Peninsula.Step inside to discover a warm and inviting interior featuring three comfortable bedrooms and a bright, well-appointed 4-piece bathroom. The main level offers an efficient layout with a functional kitchen, a cozy living area, and plenty of natural light throughout, perfect for everyday living or hosting guests.The full basement adds incredible value and flexibility, featuring a spacious rec room with cabinets and a sink, great for a bar area, games room, or future kitchenette. There's also a rough-in for a second bathroom, a utility room, and a bonus room ideal for a home office, gym, or hobby space.Outside, enjoy your morning coffee or summer evenings on the charming front deck, perfectly positioned to take in sunrises and the surrounding countryside. A convenient carport provides sheltered parking, and the large, open yard offers endless potential for gardens, a workshop, or simply room to roam.Whether you're looking for your first home, a country retreat, or a quiet place to retire, this move-in ready bungalow delivers space, comfort, and charm in a truly serene setting. Don't miss this opportunity to live the rural lifestyle while still being close to town conveniences. (id:42776)
Century 21 In-Studio Realty Inc.
0 Salmon Avenue
Bracebridge, Ontario
A rare opportunity to secure a half-acre commercial site in one of Bracebridge's most visible and steadily growing corridors. Located just down the street from the new Muskoka Lumber Community Centre and Arena, this property benefits from strong daily traffic, proximity to schools and major shopping, and its position along the key route from Highway 11 toward Port Carling-ideal for businesses looking for exposure and accessibility. The property has recently received a zoning amendment to Bracebridge's robust C4 - Shopping Commercial zone, with the added advantage of permitting residential units on an upper level above the commercial use. This flexibility opens the door for mixed-use development, owner-occupied commercial with rental income above, or a variety of investment-focused configurations. Flat, usable land, excellent visibility, and a location surrounded by ongoing growth make this an attractive option for developers, investors, or owner-operators seeking a strategic Muskoka presence. (id:42776)
Royal LePage Lakes Of Muskoka Realty
569 Catherine Street
Saugeen Shores, Ontario
Welcome to 569 Catherine Street, a fully renovated, turn-key commercial property offering a secure and lucrative investment in one of the region's growing family-oriented communities. This building has been completely gutted and professionally updated from top to bottom, including new plumbing, electrical, Hvac, roof, windows, and all systems brought up to current codes and requirements for daycare and tutoring operations. The result is a modern, compliant facility with long-term potential. Currently tenanted by a high-quality, upscale daycare and tutoring business with 4 years remaining on the lease (plus renewal option), this property generates over $100,000 annually in guaranteed rental income with built-in yearly increases. The tenant is responsible for all TMI (taxes, maintenance, and insurance), making this a truly hands-off, high-yield opportunity. Located in a family-friendly area with schools, parks, and residential neighborhoods nearby, the demand for childcare remains strong, supporting the stability and long-term viability of the tenant. With a professionally structured lease and a tenant invested in staying long term, 569 Catherine Street is not just a building, it's a rare chance to own a secure, income-producing asset in a thriving community. Large lot would allow for future building/expansion. Property has 7 washrooms, additional separate sinks and includes a full kitchen. (id:42776)
Keller Williams Realty Centres
802 - 73 Arthur Street
Guelph, Ontario
Everyone wants an easier life, right??? Well, it doesn't get much easier than 802-73 Arthur Street! If you've considered downsizing into the condominium lifestyle but are concerned about the space feeling too tight or the lack of outdoor space, this 2-bedroom, 2.5-bathroom, plus a 366 sq ft balcony, makes this worth seeing. You still get that outdoor space, but without grass-cutting, weed-pulling, or snow shovelling! Speaking of snow...When you're driving right into the underground parking garage, you never have to worry about scraping/brushing snow off your vehicle again! It's rare to get such a large terrace on a high floor like this, so please don't miss your opportunity to see this unique spot! (id:42776)
Coldwell Banker Neumann Real Estate

