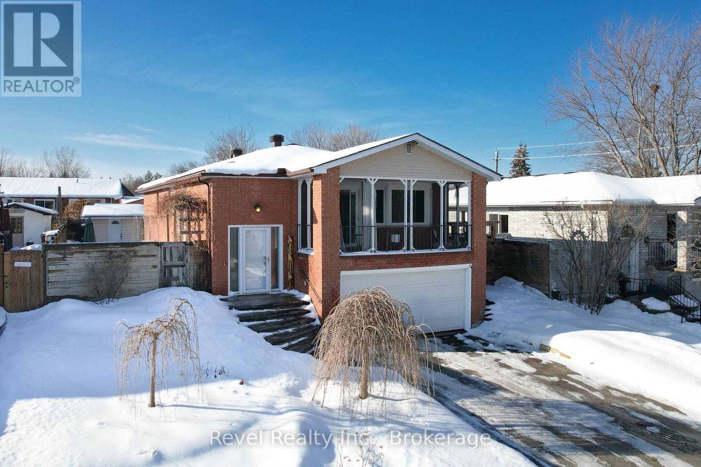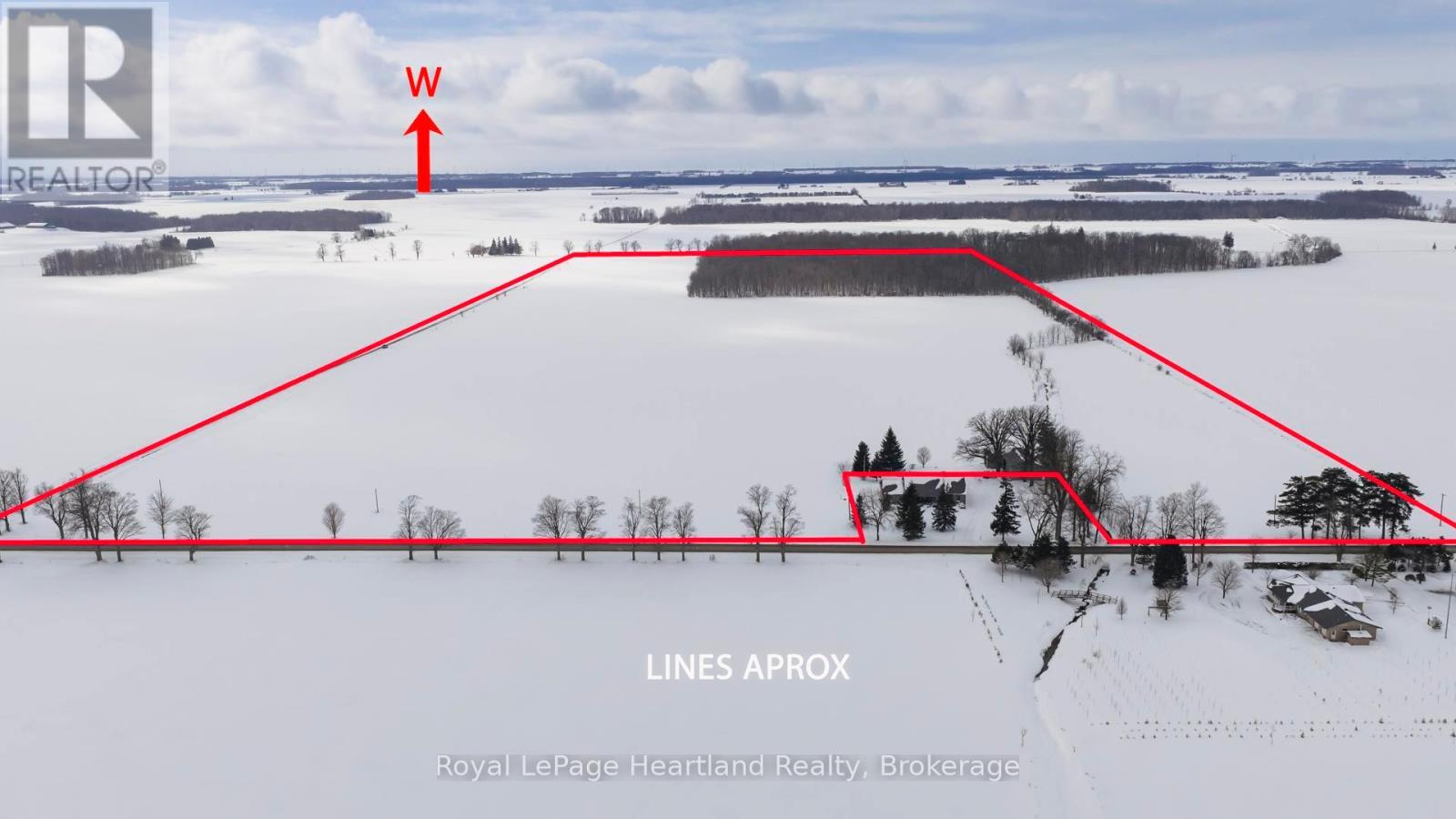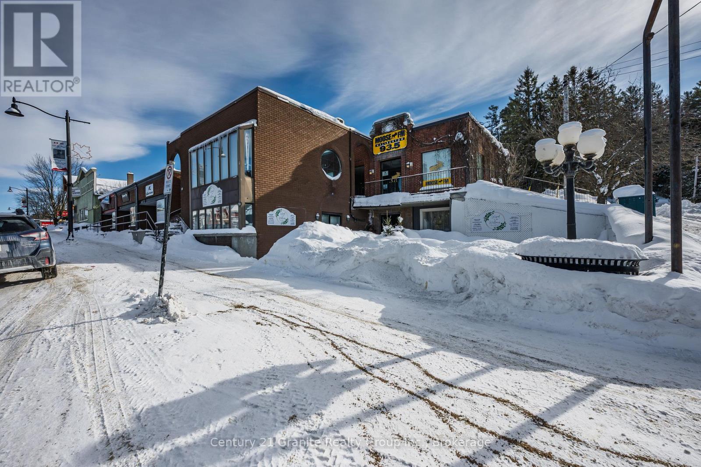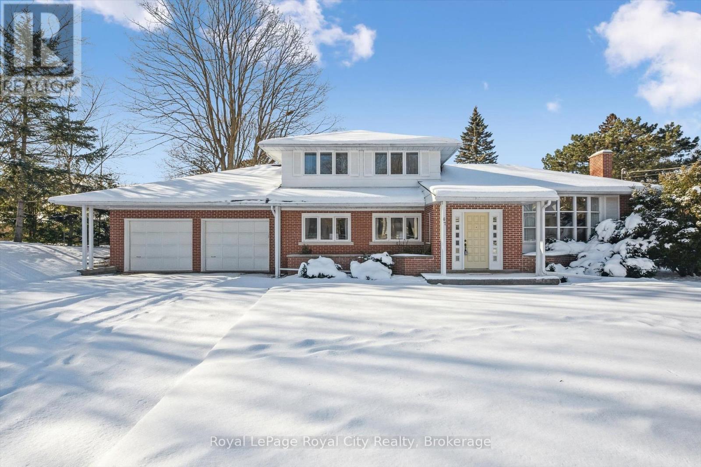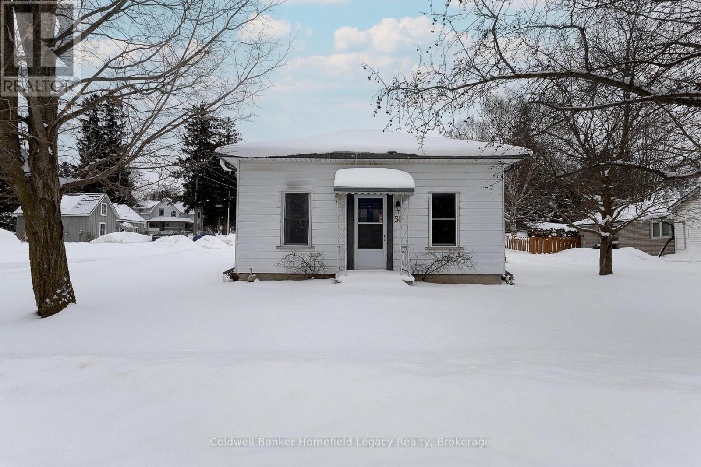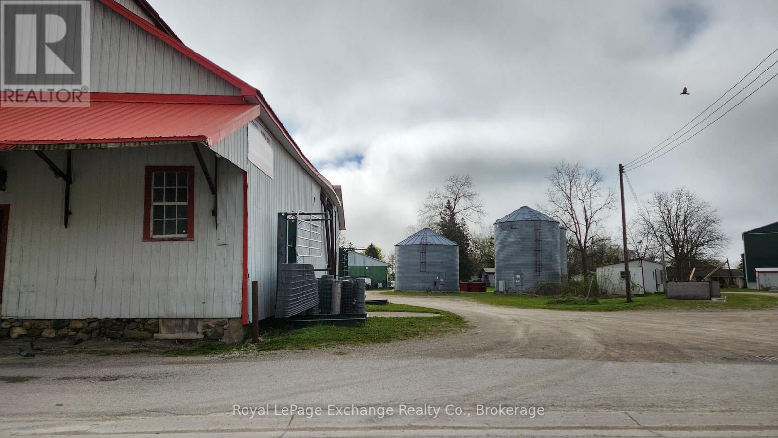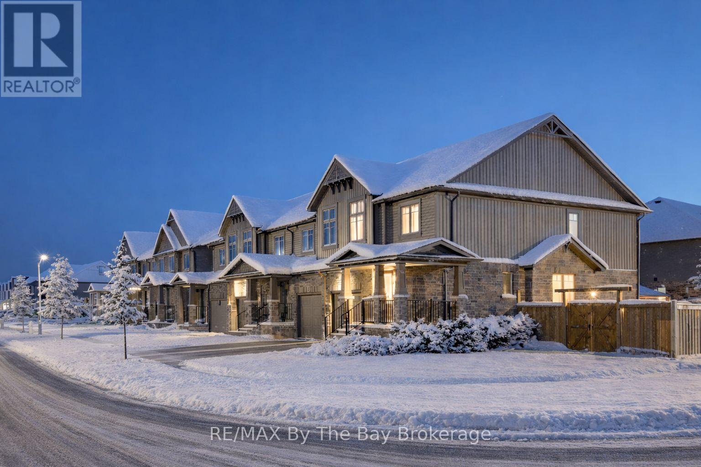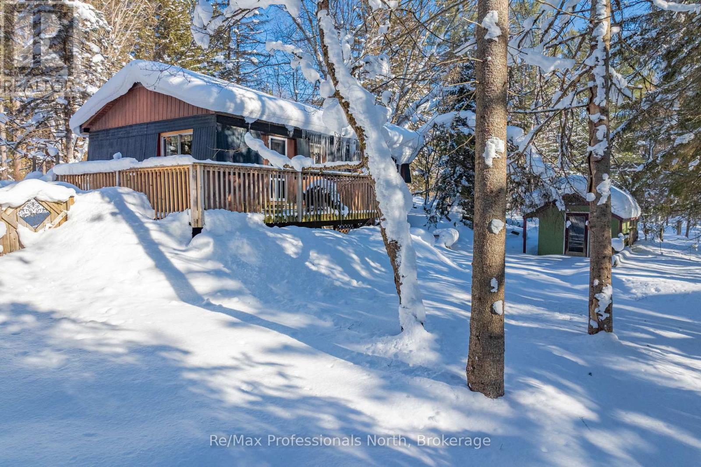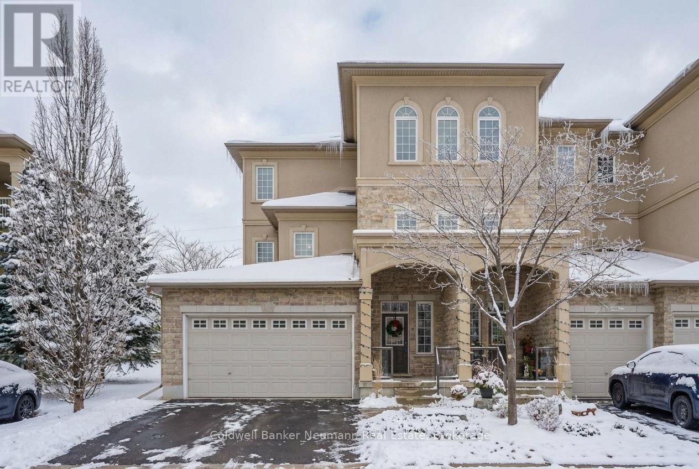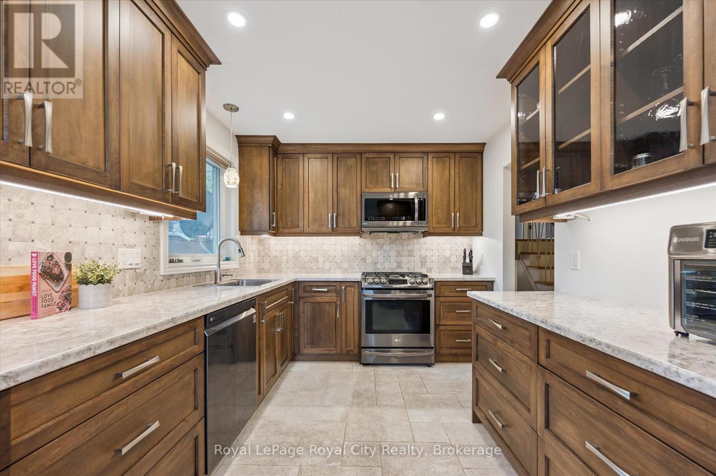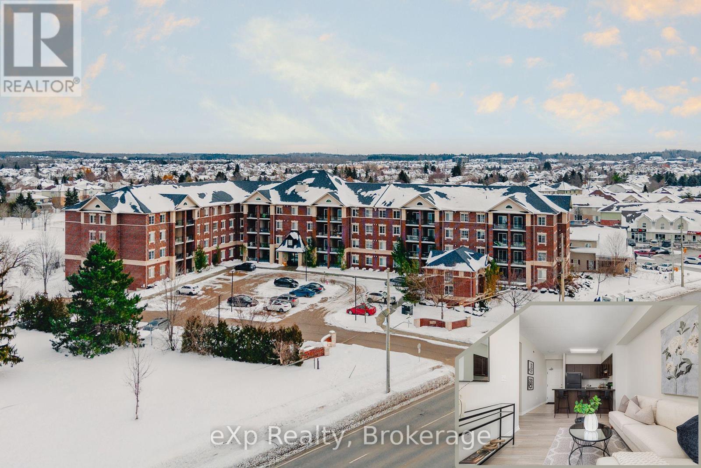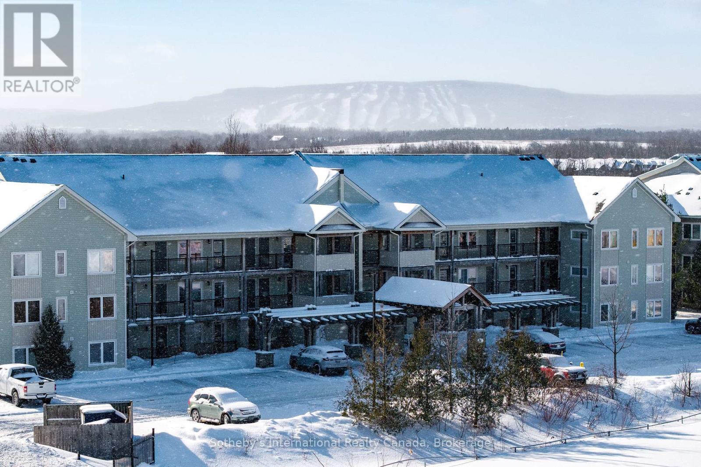4 Teskey Court
Collingwood, Ontario
Tucked away on a quiet cul-de-sac, this bright and airy all-brick raised bungalow is full of natural light and has been lovingly maintained and thoughtfully updated - with room left for your personal touch. Enjoy peaceful mornings on the screened-in balcony, surrounded by the calm of a quiet street. Inside, the open-concept kitchen features newer tile flooring, rich stained cabinetry, and a clear view into the spacious living/dining area with hardwood floors and dimmable lighting throughout.The fully finished lower level offers incredible versatility complete with an oversized recreation room, additional bedroom, bathroom, and second kitchen. With R2 zoning, a few simple modifications could transform this space into an income-generating suite, making it an ideal opportunity for investors or first-time buyers looking to offset mortgage costs. Step outside to a gardener's delight, with thoughtfully planted herbs, vegetables, edible flowers, and berries - a full list of this edible garden is available for the new owners to enjoy. Updates & Features: Windows (2010/2011) Furnace (2011) Roof (2022, 25-year warranty) Front entrance tiles, stairs & railing (2018) Lower-level bathroom (2012) Kitchen floor tiles (2019) Wall between kitchen and living room was designed to be removed at owners preference. Current owners completed this after purchasing in 2012***This charming home combines comfort, flexibility, and potential - all in a peaceful, sought-after location close to schools, trails, water access, Blue Mountain, and HWY 26 for commuting. Home Inspection Report Available. (Aerial Shot with views of rear yard has been virtually rendered with grass to show potential) (id:42776)
Revel Realty Inc.
73267 Airport Line
Bluewater, Ontario
Located in one of Southwestern Ontario's most productive farming areas near Hensall, this cash crop farm consists of 98.36 acres with approximately 74 workable acres and 24 acres of mixed Bush. Approximately 70 acres have been systematically tiled, the majority in 2012, and the balance in 2022, Tile maps available. This is bare land with no buildings, and unique in that there are roads bordering three sides of the property. Check out this opportunity to add this very desirable property to your operation. (id:42776)
Royal LePage Heartland Realty
152 Highland Street
Dysart Et Al, Ontario
Prime Mixed-Use Investment Opportunity in Downtown Haliburton. Offered for sale is a well-maintained, mixed-use 4,000 square foot commercial building situated on a prominent corner lot in the heart of downtown Haliburton. This solid investment property is currently occupied by three long-term tenants, providing strong and reliable rental income. The building features updated, well-kept units, with one unit recently upgraded to efficient propane heating. Concrete walkways and steps were replaced last year, reflecting ongoing care and maintenance. The versatile layout includes a spacious upper-level office, a lower-level spa, and a third unit operating as a hair salon-all overlooking Rotary Park and Head Lake. With exceptional visibility, steady foot and vehicle traffic, and a truly central location, this property offers both stability and future potential. Invest with confidence in the growing Haliburton Highlands. Contact us today to learn more about this outstanding opportunity and to book your private tour. (id:42776)
Century 21 Granite Realty Group Inc.
67 Woodside Road
Guelph, Ontario
Endless Potential in a Prime Location! Set on a generous lot at the end of a quiet, dead-end street lined with multi-million dollar homes, this well-maintained property is ready to be transformed into your dream residence. With timeless architectural details and a spacious layout, the possibilities here are truly exciting. The main level offers three distinct living areas: a front living room with a large bay window, an expansive family room with wood-beamed ceiling, and a cozy sunroom featuring exposed brick and a fireplace. A convenient powder room and interior access to the double garage add function to form. Upstairs, you'll find three bedrooms and two full bathrooms, including a private primary ensuite. The partially finished basement provides even more space - imagine your home office, gym, or media room. Step outside to a large, private backyard with mature landscaping, a deck, and beautiful old-growth trees. Just steps from the Speed River, downtown Guelph, and the University, the location alone makes this an exceptional opportunity. Don't miss your chance to unlock the potential in this remarkable property! (id:42776)
Royal LePage Royal City Realty
36 Thomas Street S
St. Marys, Ontario
Close to downtown and the River in St Marys this charming 2 or 3 bedroom home has lots to offer those that are just starting out or are retiring . This property sits on a corner lot with ample parking and inside the spacious interior has had lots of thoughtful renovations ove the years . Open concept kitchen and living area and good sized rooms includes a large utility-laundry area and a large side sunporch . Gas heat and central air . Two storage sheds included and all appliances included so you can move right in . Quick possession is possible . (id:42776)
Coldwell Banker Homefield Legacy Realty
2 Malcolm Street
Huron-Kinloss, Ontario
Awesome 3 acre land package in the heart of up and coming Ripley. Great opportunity for re development into multi story residential with commercial space. Would make a great rental income or town home condominium or event space. Properties like this in the center of town are impossible to get. Currently zoned M1. Building and land for sale. Not the business. (id:42776)
Royal LePage Exchange Realty Co.
15 Foley Crescent
Collingwood, Ontario
Welcome to 15 Foley Crescent a bright and beautifully maintained END-UNIT townhome nestled on a premium 43' wide CORNER LOT in Collingwood's desirable Summit View community. From the moment you step inside, you'll appreciate the open-concept layout, flooded with natural light and finished with elegant engineered hardwood flooring throughout. The modern eat-in kitchen offers a breakfast bar, sleek backsplash, and a generous dining space perfect for everyday living and entertaining. Step out from the living room into your own private outdoor retreat, a fully fenced backyard featuring a low-maintenance hardscaped patio, gazebo, gas BBQ hookup, and a large shed for added storage.Upstairs, the spacious primary bedroom offers double closets, while two additional bedrooms provide flexibility for a growing family, home office, or guests including one with a walk-in closet. A 4-piece bathroom and oversized linen closet complete the upper level. The unfinished basement provides a blank canvas with a bathroom rough-in, ready for your personal touch. Set in a family-friendly neighbourhood, just minutes to trails, schools, downtown Collingwood, and Blue Mountain - this home is the perfect blend of comfort, function, and lifestyle. (id:42776)
RE/MAX By The Bay Brokerage
1465 Falkenburg Road
Muskoka Lakes, Ontario
Set on a private and beautifully treed 2-acre parcel of land, this 3-bedroom bungalow offers an excellent entry-level opportunity for buyers looking to create value in a peaceful Muskoka setting, just 15 minutes from downtown Bracebridge. The property is surrounded by mature forest and features a fenced area ideal for pets, established gardens, two storage sheds, and a detached garage with workshop space. Inside, the home is fully livable and functional, with a practical layout, one full bath, and a primary bedroom with a walkout to a future deck or patio area. The unfinished walkout basement offers significant future potential for additional living space; buyers should note that water intrusion has occurred during snowmelt and periods of heavy rain and will require remediation, presenting a clear opportunity for improvement and customization. Heated by a newer propane forced-air furnace and priced well below comparable properties, this home is well suited for buyers seeking privacy, land, and the chance to improve and personalize a property over time. (id:42776)
RE/MAX Professionals North
20 - 255 Summerfield Drive
Guelph, Ontario
Welcome to 20-255 Summerfield Drive. An executive townhome in the heart of South Guelph, offering a rare combination of luxury, convenience, and thoughtful design. Custom-built by Thomasfield Homes, this one-of-a-kind residence features a private elevator and over 2,700 sq. ft. of beautifully finished living space designed for effortless everyday living. Step inside to a spacious foyer that immediately sets the tone, with the option to take the elevator or staircase to the main level. The open-concept layout showcases a chef-inspired kitchen, bright living area, and elegant finishes, including rich hardwood and tile throughout. A cozy fireplace anchors the living room, while patio doors lead to a covered deck - the perfect place to unwind or entertain. The primary suite is a true retreat, complete with a generous walk-in closet, spa-like 5-piece ensuite, and direct access to the deck. A formal dining room with a wet bar makes hosting seamless, while a second bedroom, full bath, den/home office, laundry, and ample storage complete the main floor. Downstairs, the fully finished lower level offers exceptional flexibility with a private guest or in-law suite featuring a third bedroom, full bathroom, spacious rec room, cold cellar, and direct garage access. With professional property management taking care of exterior maintenance, you can enjoy a low-maintenance lifestyle in one of South Guelph's most desirable communities - just minutes to amenities, trails, and shopping. More than a home, this is refined, accessible living at its best. (id:42776)
Coldwell Banker Neumann Real Estate
47 Argyle Drive
Guelph, Ontario
Welcome to 47 Argyle Drive - your opportunity to purchase a fully furnished turn-key home *. This beautifully updated 4-bedroom, 2-bathroom side-split is designed with todays busy family in mind. The bright, open-concept living and dining areas are perfect for everyday life and special gatherings alike, while the modern kitchen, complete with stainless steel appliances, is ready for everything from weeknight dinners to weekend baking marathons. Upstairs, you'll find spacious bedrooms that offer comfort and privacy, while the lower level provides the flexibility for a home office, playroom, or cozy media room. Step outside to a fully fenced backyard with a large deck - ideal for summer barbecues, kids and pets at play, or simply unwinding beneath the shade of mature trees. With an attached garage, a welcoming neighbourhood, and parks, schools, and amenities just around the corner, this is the perfect place to start your families next chapter. *excludes staging items (see Schedule) (id:42776)
Royal LePage Royal City Realty
109 - 1440 Gordon Street
Guelph, Ontario
Welcome to Grandview on Gordon! This first-floor, 751 sqft unit offers a bright & functional layout in Guelph's South End, with 2 Bedrooms, 1 Den, & a Full Bathroom. Carpet-free interior features brand-new luxury vinyl plank flooring (2026), 9ft ceilings & fresh paint throughout. The kitchen features black quartz counters, a full-size dishwasher & a convenient breakfast bar opening to the living area. A standout feature is the versatile den with its own closet, ideal for an office, extra storage, reading nook, or guest space. Updated with bright, new light fixtures throughout, this unit is truly move-in ready. Connect with the outdoors on the spacious private balcony. Benefit from in-suite stacked laundry, one secure underground parking space & a dedicated storage locker. Ideally located on a direct bus route, minutes from the University of Guelph, shopping & entertainment in the heart of the South End, & easy 401 access. Move-in ready & perfect for low-maintenance living! (id:42776)
302 - 6 Brandy Lane
Collingwood, Ontario
Exceptional value and superior design define this beautifully upgraded 1,394 sq ft loft-style condo in sought-after Wyldewood. Offering one of the most livable and well-proportioned floor plans in the community, this 3-bedroom, 2-bath residence features soaring 17-ft vaulted ceilings, an expansive open-concept layout, and exceptional natural light throughout. Over $30K in upgrades completed within the past two years reflect true pride of ownership. A cozy gas fireplace anchors the inviting living and dining areas, while the well-appointed kitchen features granite countertops, stainless steel appliances, a breakfast bar, and a generous pantry-ideal for both everyday living and entertaining. Elegant flooring and contemporary solid doors enhance the home's warm, refined aesthetic. A rarely found dedicated laundry room sets this unit apart, thoughtfully redesigned with a full-size stacking washer/dryer, stainless steel laundry sink, built-in drying rack, and additional storage-delivering a level of functionality rarely seen in condo living. A main-floor bedroom, accessed through French doors and overlooking Cranberry Trail, offers flexibility as a guest room or sun-filled retreat. The main floor primary suite provides a peaceful escape with a private 4-piece ensuite. Upstairs, the versatile loft level doubles as a third bedroom with a Murphy bed, a 4-piece bathroom, and ample space for a home office or relaxation area. Outdoor living is enjoyed on the private terrace with Phantom screens and BBQ hookup, surrounded by treed trails and scenic views. Additional highlights include contemporary blinds, a custom storm/screen door, ceramic tile entry, and a high-efficiency whisper-quiet furnace and A/C with smart thermostat. Residents enjoy access to a year-round heated outdoor pool and a prime Collingwood location-minutes to Blue Mountain, skiing, golf, trails, downtown, craft breweries, and Georgian Bay. An outstanding opportunity for quality, comfort, and exceptional value. (id:42776)
Sotheby's International Realty Canada

