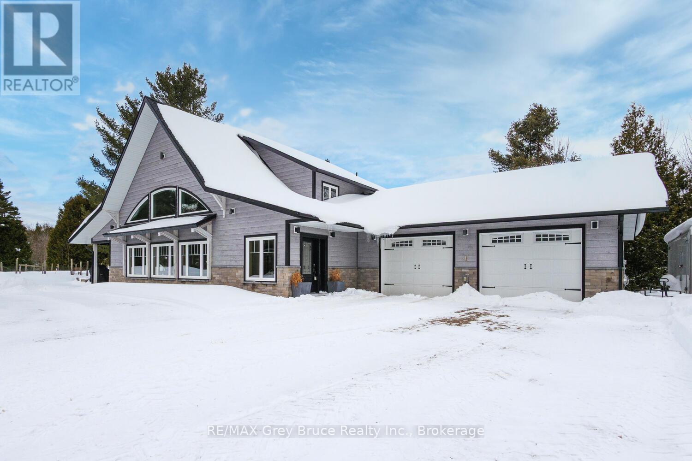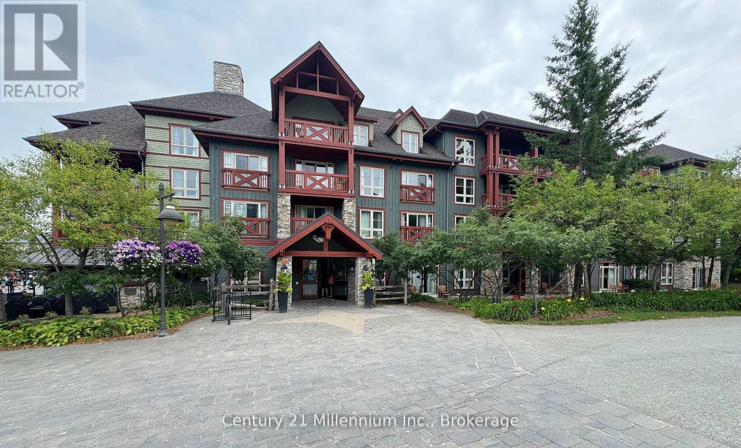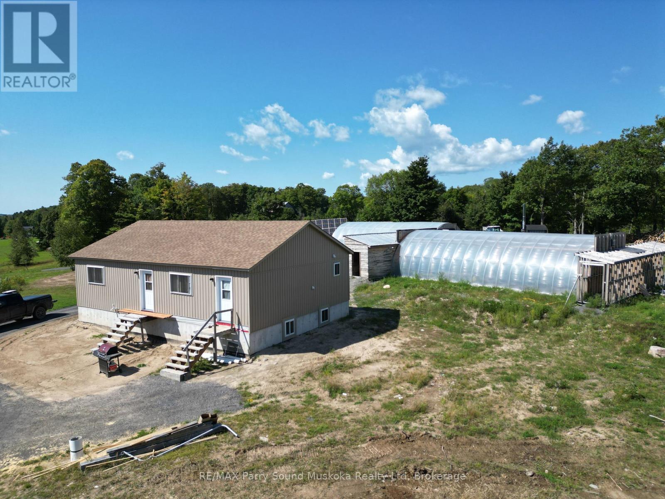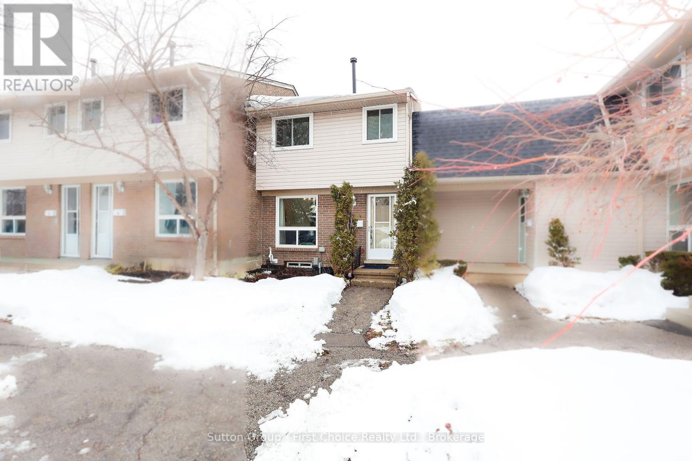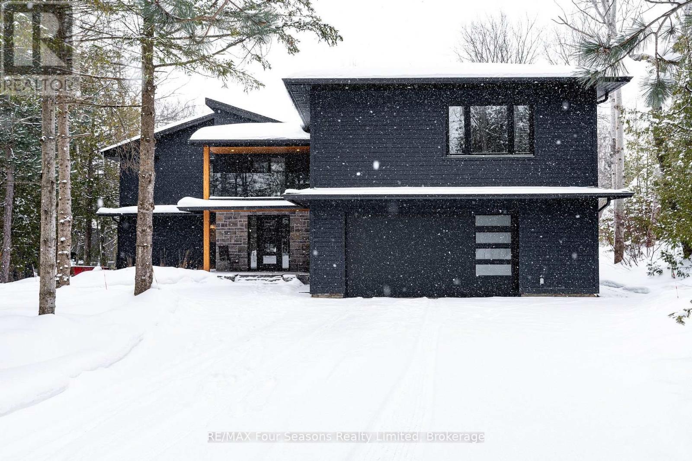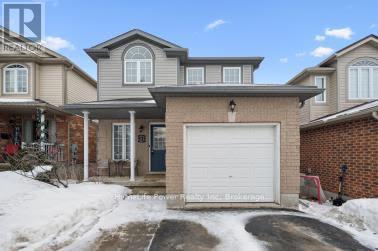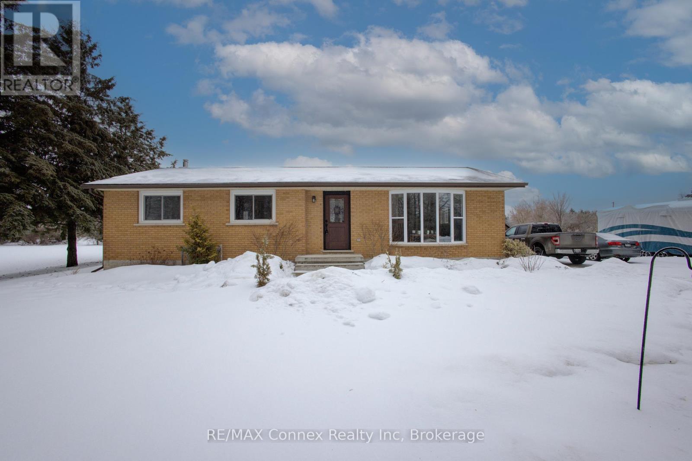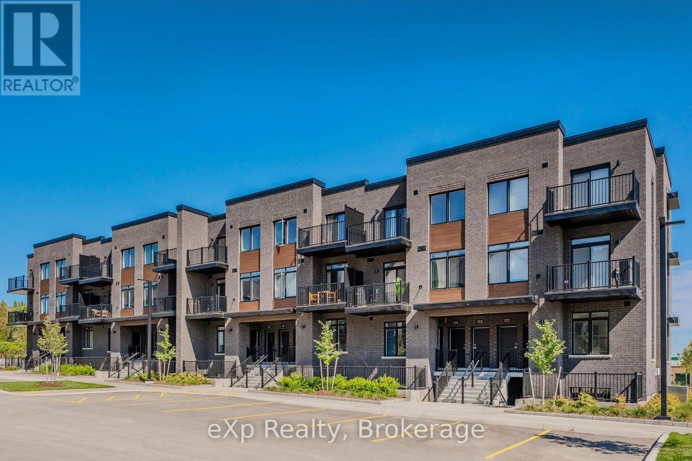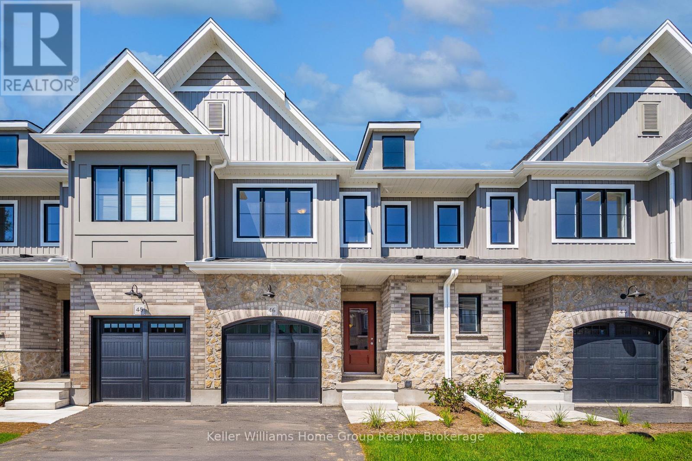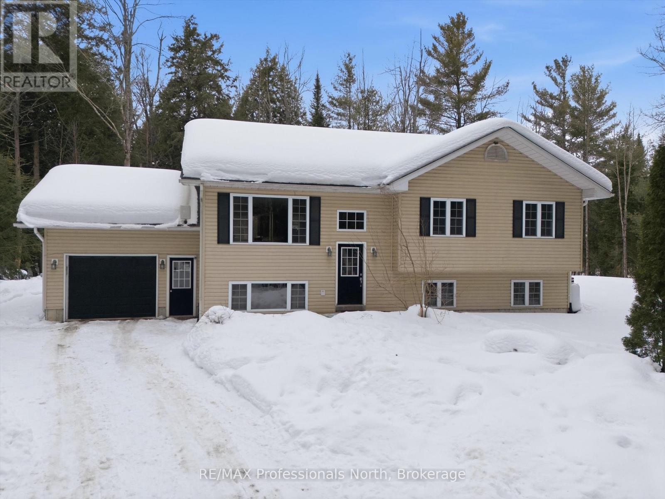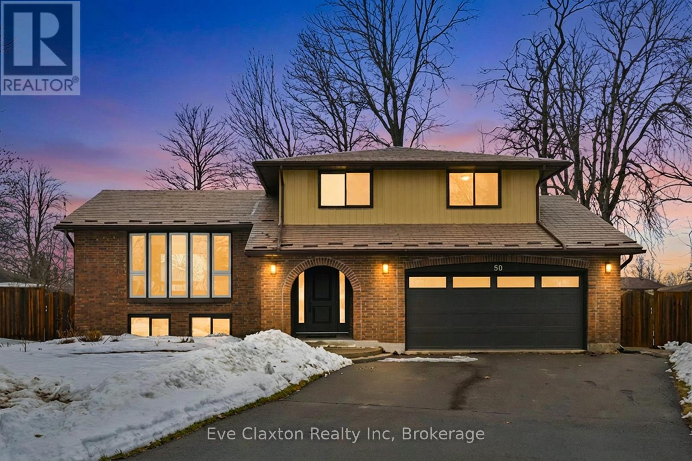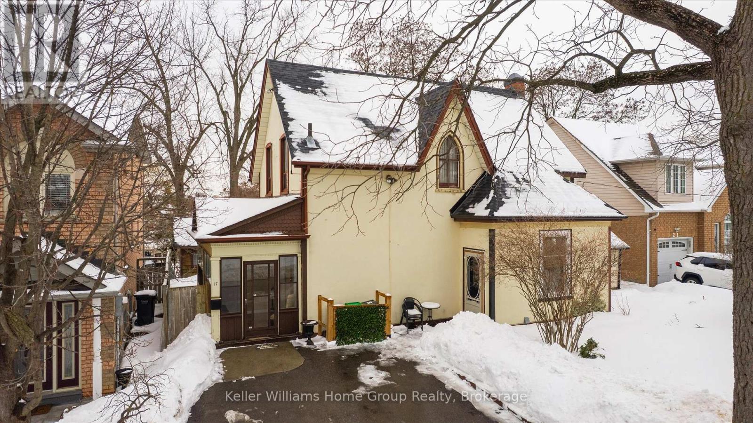62 Cape Hurd Road
Northern Bruce Peninsula, Ontario
Elegance Meets Country Living on 24 Acres! Welcome to your private rural retreat just minutes from Tobermory. This exceptional country property offers the perfect balance of peaceful acreage living and convenient access to shops, amenities, recreation, and the stunning natural attractions of Northern Bruce Peninsula. Established in 2018, this custom 3-bedroom, 2.5-bath home offers approximately 2,760 sq. ft. of thoughtfully designed living space, ideal as a full-time residence, executive country home, or recreational getaway. The open-concept layout features soaring vaulted ceilings, expansive windows, and abundant natural light, creating a bright and inviting atmosphere for everyday living and entertaining. Designed with efficiency and comfort in mind, the home includes radiant in-floor heating and passive solar design for year-round energy savings. The chef-inspired kitchen is a standout feature with a large island, dual propane ranges, farmhouse sink, and custom concrete countertops - perfect for hosting family and friends. The spacious primary suite serves as a private sanctuary, complete with a spa-like ensuite featuring a soaker tub, walk-in shower, double vanity, separate water closet, and direct access to a covered deck with hot tub. A generous walk-in closet adds functionality and style. The upper-level loft provides flexible space for a home office, fitness area, studio, or additional living area. Outdoors, enjoy the freedom of 24 acres of land, ideal for hobby farming, gardening, or simply embracing nature. A fully heated, attached double garage offers year-round parking, workshop potential, or storage for recreational equipment. With direct access to snowmobile trails plus nearby hiking trails and water access, this property supports an active four-season lifestyle. An outstanding opportunity to own a modern rural home with acreage in a sought-after location - perfect for buyers seeking privacy, recreation, and investment in Bruce Peninsula real estate. (id:42776)
RE/MAX Grey Bruce Realty Inc.
201 - 152 Jozo Weider Boulevard
Blue Mountains, Ontario
SLOPE-SIDE 3-Bedroom, 3-Bath End-Unit in Sought-After Weider Lodge. Enjoy premier slope-side living in the heart of Blue Mountain Village. This beautifully updated and fully refurbished 2nd-floor end unit offers breathtaking ski hill views and direct ski-in/ski-out access at the Silver Bullet lift. Designed to comfortably accommodate up to eight guests, the spacious open-concept layout features a bright living and dining area, fully equipped kitchen, and stylish turnkey furnishings included - truly move-in ready. Step onto the large private balcony and take in the vibrant setting - the perfect place to unwind après-ski while watching the slopes come alive. Just outside your door, enjoy Plunge! Aquatic Centre, the tranquil Mill Pond, mini putt, and the Village's shops, dining, and year-round entertainment. Owners and guests benefit from outstanding on-site amenities, including a seasonal outdoor pool, year-round hot tub, fitness room, sauna, ski locker (common area), and secure heated underground parking. Currently enrolled in the Blue Mountain Village Rental Program, the suite offers fully managed, hassle-free ownership with strong rental income potential, helping to offset ownership costs while allowing owner use of up to 10 days per month in accordance with program guidelines. Whether you're seeking a four-season family retreat, a couples' getaway, or a proven passive revenue-generating investment, this exceptional slope-side offering delivers an ideal balance of lifestyle and income potential in one of Ontario's premier resort destinations. HST is applicable to the purchase price (may be deferred with an HST number). A 2% + HST Blue Mountain Village Association entry fee applies on closing, plus an annual Village Association fee of $1.08 + HST per sq. ft. Utilities are included in the condo fees. (id:42776)
Century 21 Millennium Inc.
791 Clear Lake Road
Parry Sound Remote Area, Ontario
Bananas and Tropical Fruit growing in Northern Ontario Greenhouses. This newly built house is off grid, situated on 44 acres with a large oversized garage and set up as a turnkey business with huge potential. Future potential to create additional lots with a private road cleared ready for gravel and culverts. There are two operational approx. 48' x 24' greenhouses with a third frame ready to be completed. There are also frames for another two and plenty of extra hoops. The unique thing about these greenhouses is that they contain tropical fruit plants; Bananas, Passion fruit, Dragon fruit along with Naranjilla, and Papaya trees. Seasonal vegetables are established and growing. Seller will spend time to provide orientation of the greenhouse operation to the successful buyer. The outdoor wood burning furnace supplies heat to the greenhouses with propane furnaces as back up. The property is serviced by 34.2 kw of solar and a 2000 amp hour battery pack along with a 15 KW standalone automatic generator. The chickens provide eggs and meat source adding potential additional income. Situated in an Unorganized Township, construction is done without building permits, only septic and if you were to hook to hydro. You still need to build to Ontario Building Code as a minimum standard but build where, when and how you want on your property. As a family playground, explore the property and surrounding area with 1000's of acres of Crown Land in close proximity with plenty of wildlife. Many lakes and OFSAC snowmobile trails in the area provide opportunity for enjoyment. Property is situated in WMU47 and is home to many wildlife including deer, moose, bear, wolves and small game. If you are looking to get out of the city and live the farming life, this may be the place for you and your family. (id:42776)
RE/MAX Parry Sound Muskoka Realty Ltd
11 - 88 Avonwood Drive
Stratford, Ontario
Welcome to your perfect start in Stratford's East End! This impeccably maintained, entry-level two-story condominium is the ideal choice for first-time buyers, downsizers, or savvy investors. Freshly painted from top to bottom, this home is completely carpet-free for easy maintenance. The main level boasts a stylish, updated kitchen with contemporary finishes, a spacious living area, and a convenient dining area. The second level features three well-proportioned bedrooms and a full 4-piece bathroom, providing plenty of space for a growing family or a dedicated home office. The basement is the perfect place to hang out or work with built in cabinetry in rec. room for added storage, a powder room and laundry. Outside off of the Living Room you have a deck and fenced private yard. Situated in a mature and established complex, this unit includes one dedicated parking space and offers a worry-free lifestyle in a quiet community. Located just minutes from local amenities, parks, and public transit, this move-in-ready condo is priced to sell and waiting for its next chapter. Why rent when you can own? Book your personal showing today! (id:42776)
Sutton Group - First Choice Realty Ltd.
131 Chamonix Crescent
Blue Mountains, Ontario
Completely renovated in 2022, this exceptional six-bedroom chalet offers the perfect retreat for families, extended families and friends. Set on a private lot in the highly sought-after Georgian Woodlands and designed with family and entertaining in mind, the bright open-concept great room features soaring vaulted ceilings and windows that frame tranquil views, where deer can often be seen meandering through the backyard. The spacious layout seamlessly connects the living, dining, and kitchen areas, creating an inviting atmosphere, ideal for hosting large family celebrations or relaxed weekends at home in front of the fireplace. With two possible primary bedrooms on this floor and a second kitchen, this thoughtful layout presents an excellent opportunity for an in-law suite, private guest accommodations or accessory apartment. When you enter the home the main floor welcomes you with a generous foyer complete with heated floors, and a large bright room with many potential uses, two full bathrooms (including one with a sauna for après-ski relaxation), and a cozy family room perfect for movie nights. A walkout leads to a covered deck and hot tub, offering year-round enjoyment in a peaceful, natural setting. The lower level provides additional flexibility with two more bedrooms-one with a private ensuite and the other with a semi-ensuite, along with a large workshop/laundry area. The oversized 2-car garage has a heated floor and access to the 2nd floor suite. Ideally located just a short walk to Craigleith Ski Club, Northwinds Beach on Georgian Bay, and only a 10-minute drive to Collingwood or Thornbury. This beautifully updated chalet delivers the ultimate four-season lifestyle in one of the area's most desirable communities. (id:42776)
RE/MAX Four Seasons Realty Limited
21 Warren Street
Guelph, Ontario
Warren is a side street. Most traffic consists of neighbors. There are lots of long time owners, the folks at 21 have been there for 13 years. It's obvious from the pictures that this is a well kept home that will provide a lot of enjoyment for your family. The roof is not up to their standard, so it will be redone in April. The backyard was a desert when they moved in (literally), it is now an oasis. A block from Severn Drive Park and close to acres of Natural Heritage Land (green space). The could be the home you have been waiting for. (id:42776)
Homelife Power Realty Inc
4953 6th Line
Guelph/eramosa, Ontario
Nestled on a quiet dead-end road, this sturdy brick bungalow sits on a beautifully maintained half-acre lot-an ideal setting for a family or working professional seeking space and tranquility. Surrounded by landscaped grounds at both the front and back, the property offers a serene atmosphere with a walkout from the kitchen to a private patio, ample room for pets to roam, a large shed for storage or recreational equipment, and generous parking for guests and additional vehicles.From the moment you step through the front door, the home exudes warmth and comfort. The bright main living area features a large bay window, an open-concept dining space, and a spacious kitchen complete with built-in appliances, a pantry, and plenty of room to host family gatherings with ease.The primary bedroom is a peaceful retreat, highlighted by a beautifully renovated three-piece ensuite combined with convenient main-floor laundry, a large closet, and abundant natural light. Two additional well-sized bedrooms offer ample closet space and plenty of sunlight.The finished basement extends the living space with a large recreation or games room, a versatile storage area that could serve as a home office, as well as a utility room combined with another laundry area and workshop-providing flexibility to suit your lifestyle needs. (id:42776)
RE/MAX Connex Realty Inc
F186 - 824 Woolwich Street
Guelph/eramosa, Ontario
New incentive pricing on move-in ready homes at Northside! This exceptional community of stacked townhomes is presented by award-winning builder, Granite Homes - celebrating their 25th year of building. This Main Level Interior Unit offers 869 sq. ft. of well-designed, single-storey living, plus an additional 63 sq. ft. private balcony. It comes with the Bark & Ivory upgrade package - upgraded backsplash, hardware, quartz counters, pendant lights, extended cabinetry, and the lower cabinets are maple hardwood. There are two spacious bedrooms, two full bathrooms, and upscale finishes throughout which comes as a standard for this project including 9ft ceilings, luxury vinyl plank flooring, stainless steel kitchen appliances, and in-suite laundry with washer and dryer (included). One parking spot included in purchase price ($25,000 value) with option to lease a 2nd spot for $100/month plus HST. Enjoy a Community Park with Pergola, Seating, BBQs, and Visitor Parking. Ideally located beside Smart Centres, Northside offers the perfect blend of quiet suburban living and convenient urban access. You're just steps from grocery stores, retail, dining, and public transit. Book your private tour today to hear about our special promotions. (id:42776)
Exp Realty
46 Fieldstone Lane Private
Centre Wellington, Ontario
A designer home at an exceptional new price - 46 Fieldstone Lane Private has recently been reduced by $100,000! Plus, with appliances and air conditioning included, this beautifully finished home delivers outstanding value and premium craftsmanship at a price rarely seen in today's market. Built by award winning Granite Homes - proudly celebrating its 25th anniversary - this Melville model offers 1,604 sq. ft. of thoughtfully designed living space with high end finishes throughout. The chef inspired kitchen features upgraded cabinetry, quartz countertops, and a large island overlooking the bright, open concept living room - an ideal space for everyday living or entertaining. Upstairs, the primary suite includes a walk in closet and private ensuite, complemented by two additional bedrooms, a full bath, and convenient second floor laundry. A full basement provides future potential, while the attached garage adds everyday practicality. Enjoy outdoor living on your rear deck overlooking mature trees, offering a peaceful and private setting. Located in a quiet, family friendly enclave just minutes from historic downtown Elora, you'll enjoy walkable access to boutique shops, restaurants, parks, and trails along the Grand River. Exterior maintenance is handled through the condo corporation, giving you more time to enjoy your home and lifestyle without the burden of major snow removal or landscaping. Move in ready and backed by Tarion warranty plus an additional 1 year of warranty coverage provided by Granite Homes, this is an exceptional opportunity to own a brand new, designer finished home at a significantly reduced price. With limited homes remaining and incentives available for a short time, now is the perfect moment to make 46 Fieldstone Lane Private yours. (id:42776)
Keller Williams Home Group Realty
1017 Church Hill Road
Bracebridge, Ontario
Attractive and affordable 3 bedroom/2 bathroom bungalow (2008) just 20 minutes to Bracebridge on private and gentle 1.98 acre lot with very close proximity to Town of Bracebridge and its many lakes for fishing, boating and swimming including public sand beach on Prospect Lake and boat launch close by to cruise the 7 km stretch of the Muskoka River. Main floor features an open concept living/dining/kitchen area with vaulted ceilings and walk out to rear deck; 3 bedrooms, 2 bathrooms which includes a 3 piece ensuite. Lower level is high, bright and partially finished with rec room, family room, bonus room, mud room unfinished utility/laundry room. Other features include attached garage with basement access from mud room, high efficiency propane furnace, and drilled well. (id:42776)
RE/MAX Professionals North
50 Sherwood Forest Trail
Welland, Ontario
Fully renovated and truly move-in ready, this 3-bedroom, 2-bathroom, 4-level side-split is nestled in a desirable North Welland neighbourhood. Set on a fully fenced, oversized pie-shaped lot, the property offers a spacious and functional layout with modern finishes throughout.The open-concept main level showcases a brand-new kitchen featuring an oversized island, quartz countertops, and a seamless backsplash, flowing effortlessly into the bright living and dining areas. The main-floor family room offers a cozy fireplace and convenient walkout to the beautifully landscaped backyard-perfect for entertaining or relaxing. A mid-level rec room with a wet bar provides additional versatile living space.Extensive updates include new laminate flooring throughout, a durable metal roof, triple-pane vinyl windows, a new garage door with opener, new interior and exterior doors, smooth ceilings, fresh paint, updated bathrooms, modern lighting and pot lights, upgraded kitchen plumbing and electrical, and a serviced furnace and A/C. The exterior is equally impressive with new patio stones and refreshed landscaping completing the package.Ideally located near Niagara College, the YMCA, Seaway Mall, and offering easy access to Highway 406, this home perfectly blends style, comfort, and convenience in a prime location. ** This is a linked property.** (id:42776)
Eve Claxton Realty Inc
17 Archibald Street
Brampton, Ontario
Charm, Location, and Income all rolled into one! This Century Home has all the old world charm: 10' ceilings, pocket doors, bay window, stained glass, original wood floors, gorgeous wooden stairs, large original baseboards and casing, and spacious rooms! There is so much to fall in love with. Enter through the enclosed front porch and through the original front door with mail slot and enter the timepiece that could be your new home. Through the fully operational pocket doors enter the music room so grand it dwarfs the grand piano. Be sure to see the stained glass window here before venturing into the bright living room with bay window views of the extra-wide backyard. Also on the main floor are a large eat-in kitchen and two piece bath. Upstairs are three good sized bedrooms, one with in-suite laundry, one with an unobstructed view of green space behind the home and a true four-piece bath with separate shower and soaker tub. In addition to this spacious and stately home, there is an attached main-floor income potential in-law suite with cathedral ceiling, arched windows, sliding glass doors to its own wooden deck, and laundry access. Come and see this unique property - with an excellent walk score to downtown, shopping etc and just 7 minutes to Highway 410, or just stay in the neighbourhood and walk the Etobicoke Creek Trail! (id:42776)
Keller Williams Home Group Realty

