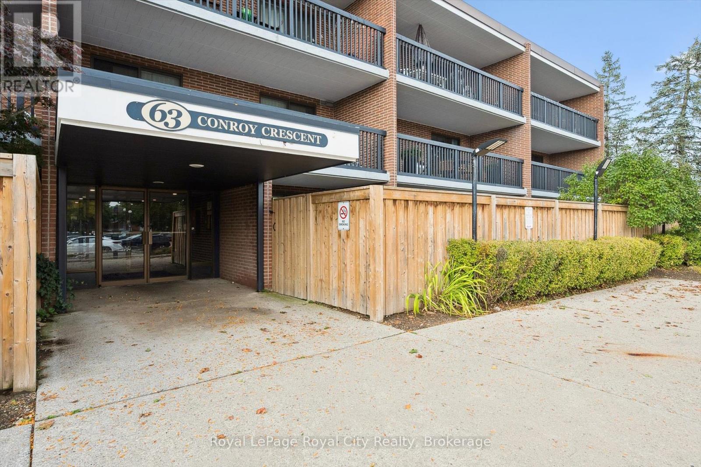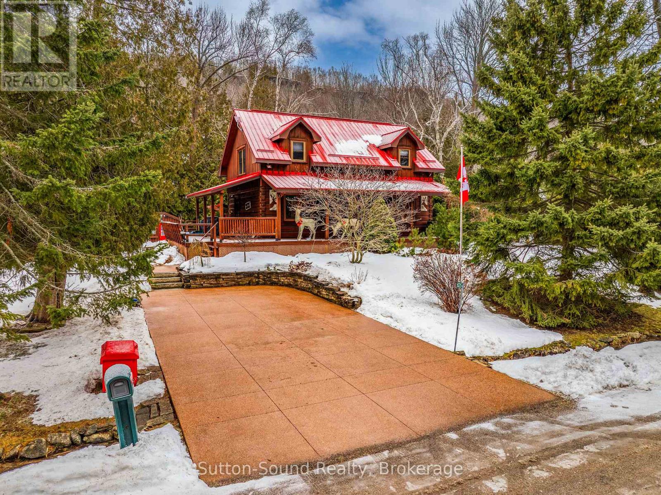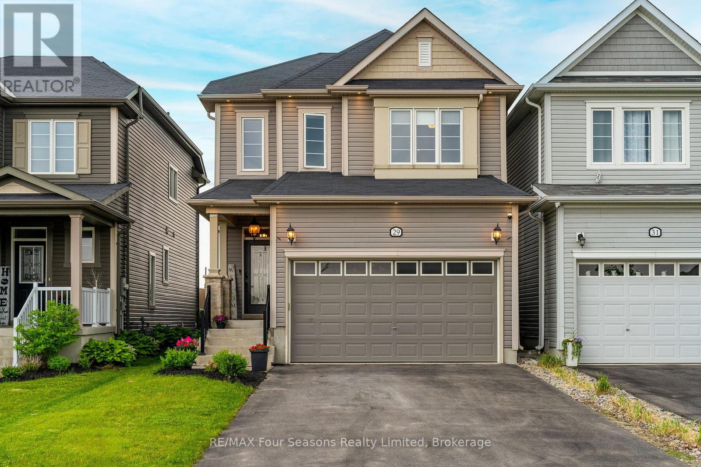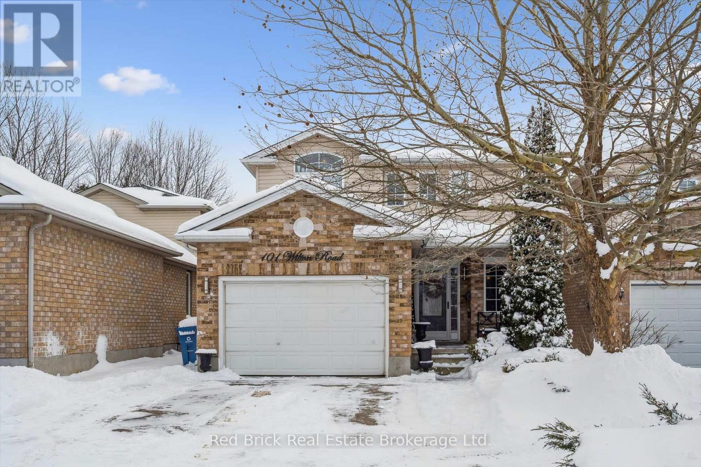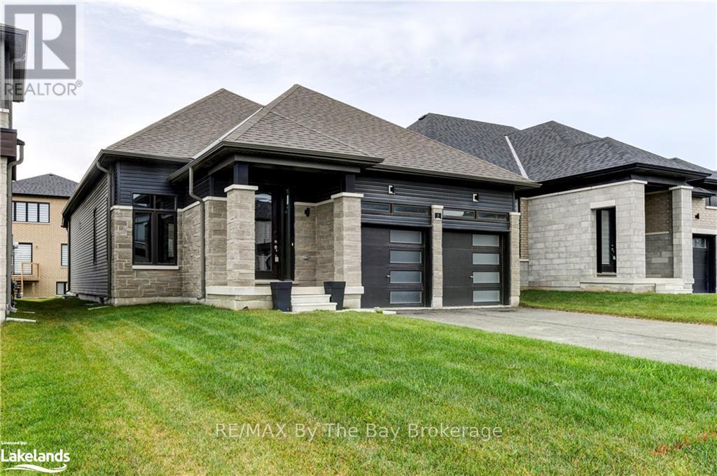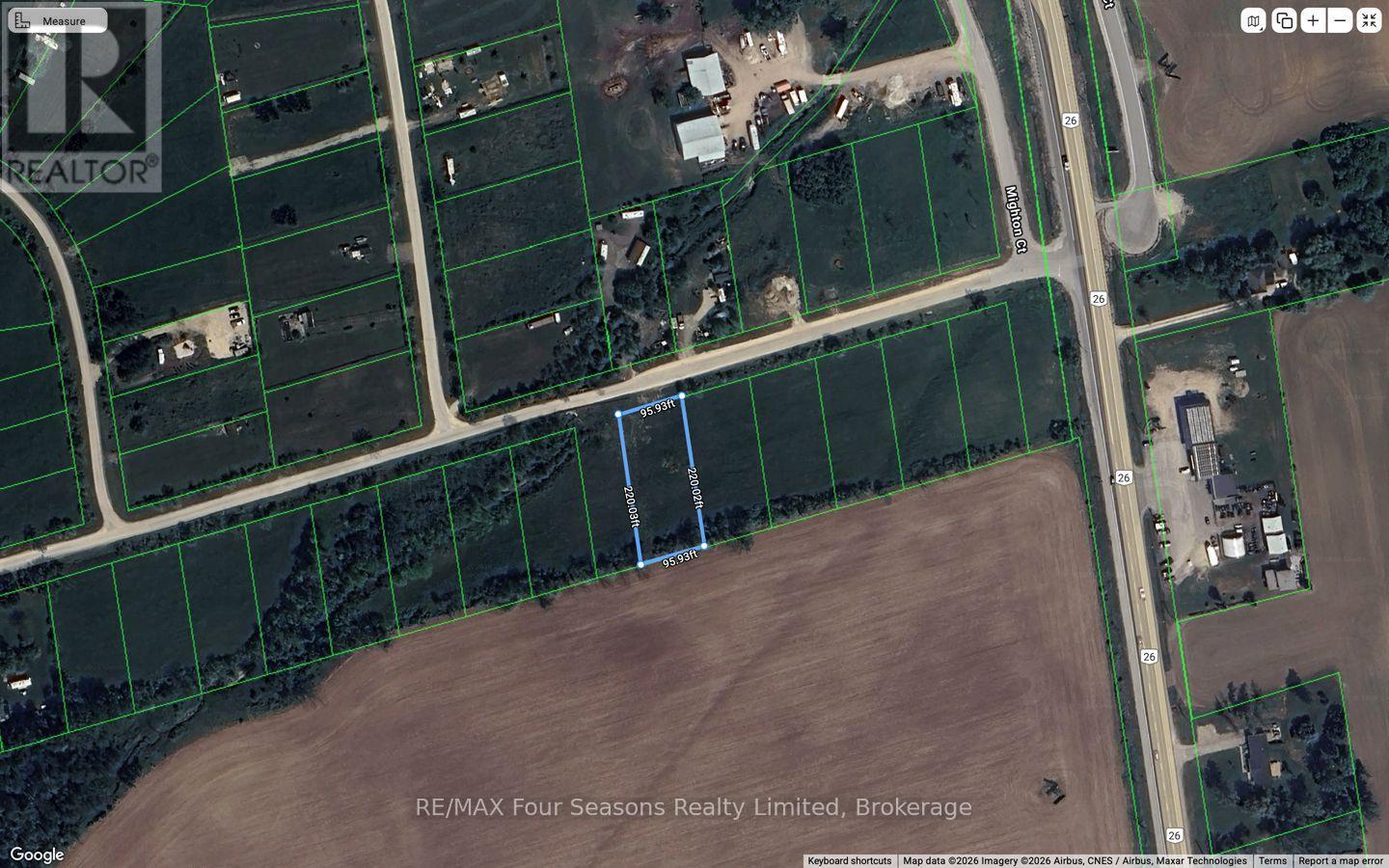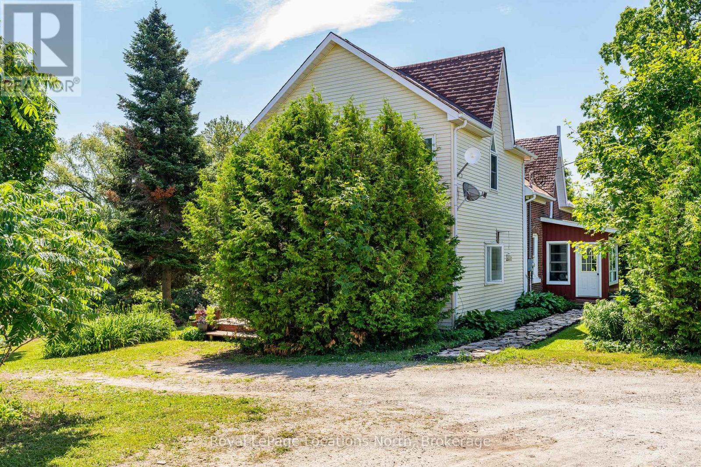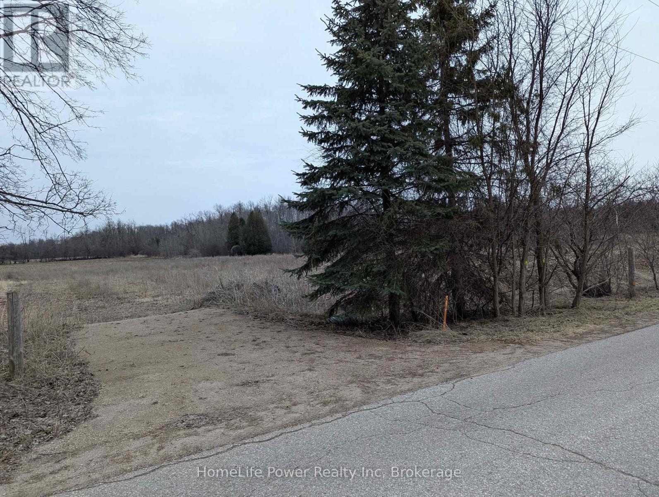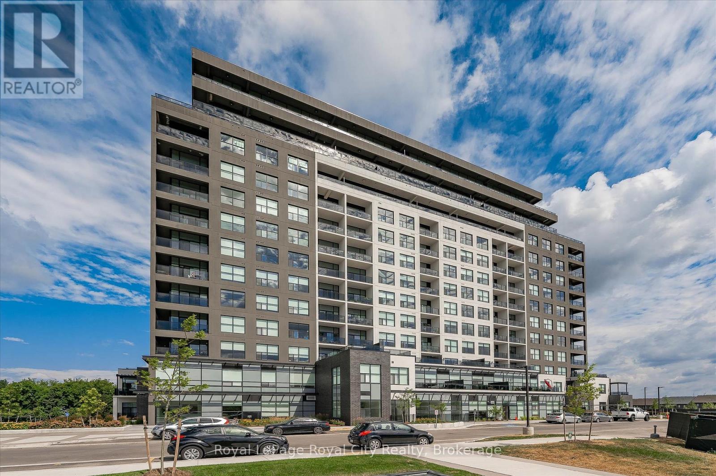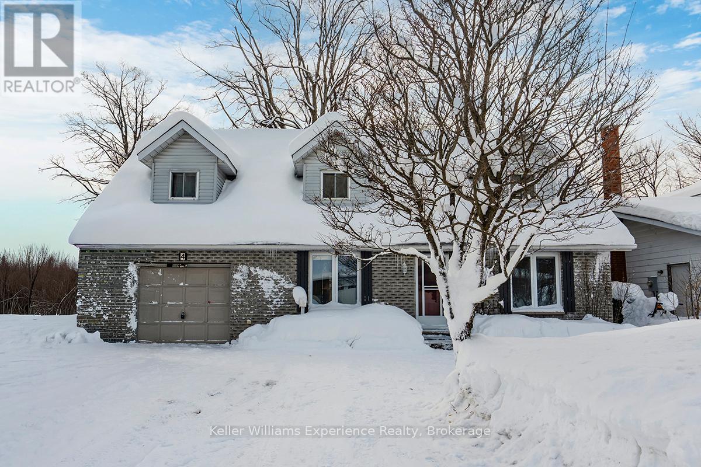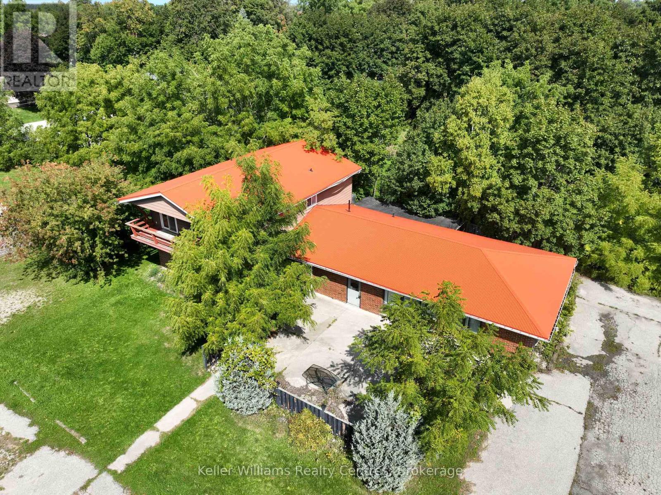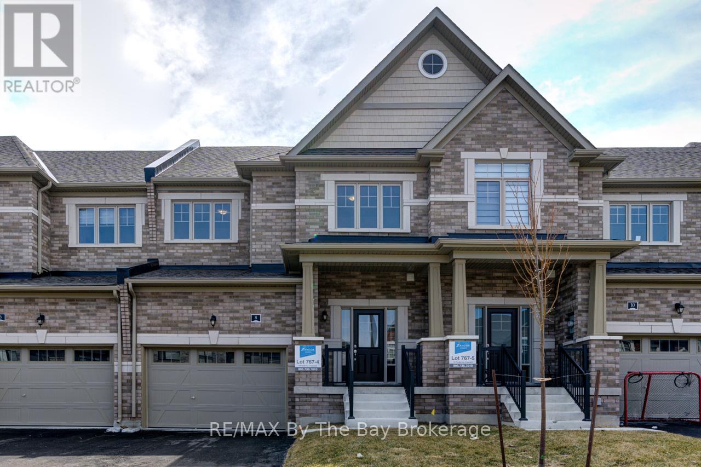24 - 63 Conroy Crescent
Guelph, Ontario
Fresh floors, fresh paint, and a smart move for university families. This bright 3-bedroom condo offers 940sqft of open, functional living space that is ideal for parents looking to secure a comfortable, low-maintenance home for their child during university, with long-term value built in. Recently updated with luxury vinyl floors, fresh trim and paint, an upgraded electrical panel (2023), and brand-new stainless steel appliances, this unit is truly move-in ready. No projects, no surprises. One of the biggest advantages for busy parents: zero exterior maintenance. Snow removal, landscaping, building upkeep, and ALL utilities are included in the condo fees, making monthly costs predictable and hassle-free. Heat, hydro, and water are all covered, so there is no need to juggle multiple bills or worry about unexpected expenses. Double sliding doors lead to an oversized balcony with peaceful sunset views overlooking protected green space at Crane Park, offering a quiet, private setting that still keeps your student close to everything they need. Inside, three generously sized bedrooms provide flexibility for roommates, a home office, or visiting family. The building offers excellent shared amenities including a sauna, woodworking shop, party room, shared laundry, and pet-friendly living. A dedicated parking spot and locker are also included. Located steps from public transit and minutes to the University of Guelph, Stone Road Mall, the YMCA, parks, trails, and everyday conveniences, this is an ideal setup for student living without the stress of typical rental ownership. A practical, low-maintenance alternative to renting, and a solid investment for today and tomorrow. This condo delivers space, simplicity, and peace of mind for both parents and students alike. (id:42776)
Royal LePage Royal City Realty
625 Mallory Beach Road
South Bruce Peninsula, Ontario
Welcome to 625 Mallory Beach Road, an immaculate True North log home set on a serene double lot with a detached 26' x 28' heated and insulated garage. Surrounded by beautifully landscaped grounds, this private retreat features a tranquil pond, waterfall, and stream, creating a peaceful natural setting right in your own backyard. Enjoy exceptional access to the outdoors with Georgian Bay access directly across the road and the Bruce Trail located at the end of this quiet, dead-end street-offering minimal traffic and maximum privacy. The home has been thoughtfully updated throughout and is truly move-in ready. The main floor offers an inviting open-concept layout, complete with a convenient 2-piece bathroom and laundry hookups. Upstairs, you'll find a spacious primary bedroom with walk-in closet, two additional bedrooms, and a beautifully renovated bathroom with skylights that flood the space with natural light. Additional features include a forced-air propane furnace and a Generac propane generator that powers the entire home during outages. The partially finished basement includes a comfortable rec room and a 2-piece bathroom with direct access from the hot tub-perfect for relaxing year-round. A rare opportunity to own a peaceful, nature-filled retreat just steps from Georgian Bay. This home has been meticulously cared for and is turn-key for it's next family for many years to come. (id:42776)
Sutton-Sound Realty
29 Wagner Crescent
Essa, Ontario
Elegance Meets Comfort with no Neighbours behind! Discover this stunning 4-bedroom, 3-bathroom ( Rough In for 4th Bath in Basement) home offering 2322 space) of thoughtfully designed finished living space in a highly sought-after, family-friendly neighborhood. Surrounded by scenic community parks, serene trails along the Nottawasaga River, and just minutes from shopping, schools, and essential amenities, this property offers the perfect balance of lifestyle and convenience. Sun drenched rooms with soaring 9-foot ceilings create a bright, open atmosphere. This home features numerous upgrades throughout and seamlessly combines style and functionality FEATURES: 1~Modern Kitchen~*upgraded cabinetry *sleek glass inserts *quartz countertops *spacious island *stainless steel appliances *gas stove/ hood fan *walk in pantry *undermount lighting *quartz back splash *12 X 24 ceramic tile *Walk out from breakfast area (8ft patio door) to spacious deck (21X21 ft) with gazebo 2~Spacious Great Room~ *impressive oak staircase *upgraded durable laminate *tasteful light fixtures *pot lights *linear fireplace with custom built ins *bright bay window with cozy window seat 3~ Private Primary Suite~ *luxurious retreat with scenic views *5 pc Ensuite *double sinks *quartz countertops *luxurious soaker tub *separate shower/glass door *walk in closet 4~Second Floor~ 3 additional bright bedrooms *4 pc Bath *double linen closets *pot lights 5~ Professionally fin. lower level (oversized windows) is perfect for entertaining and recreational activities (create a lower level spa/ rough in for 4th bath) 6~Convenient Main Floor~ *powder room *laundry room *mud room with inside entry to double garage and parking for 3 cars in driveway (no sidewalk) * Custom 8ft barn door closet treatment in front foyer. This premium lot offers incredible curb appeal, enhanced privacy with no rear neighbors, beautiful landscaping and a fully fenced backyard. (id:42776)
RE/MAX Four Seasons Realty Limited
101 Wilton Road
Guelph, Ontario
This PIDEL BUILT:Brick & Vinyl 3 bedrooms 1 1/2 bath, 1 1/2 garage. Home has been loved and maintained in excellent condition. Home is situated on a landscaped PREMIUM lot .Open concept, livingroom and kitchen great for entertaining. The kitchen has ceramic flooring and backsplash with patio doors on to upgraded 2023 Deck. Master bedroom has w/I closet and access to main bathroom and features an oversize tub and larger windows. New appliances 2020, Furnace and Air conditioner 2023.Roof 2018 The basement is unspoiled and ready for your design. View the photos and book your appointment today. (id:42776)
Red Brick Real Estate Brokerage Ltd.
3 Rosanne Circle
Wasaga Beach, Ontario
The 'Talbot' floor plan offers 1,568 square feet of open concept living space, 2 spacious bedrooms and 2 full bathrooms. The exterior is of vinyl siding, stone brick features and black window trim. The interior offers main floor living at its finest, with engineered hardwood flooring, 9ft ceilings and 8ft doorways throughout. The laundry room is also conveniently situated on the main floor with upgraded whirlpool front loader washer and dryer as well as upper cabinetry for additional storage needs and inside access to the garage. The kitchen is a bright enjoyable space with white quartz countertops, a seamless matching quartz backsplash, pot lights, upper cabinets, upgraded stainless steel appliances, island with dishwasher, undermount sink and black hardware. The living room has pot lights, an electric fireplace with outlets situated above for a mounted television, and a large window for natural lighting. The home comes with a 200-amp electrical service, tankless on-demand hot water heater, HRV system, sump pump and air conditioning. Schedule your showing today and see what living in Wasaga Beach's River's Edge has to offer. (id:42776)
RE/MAX By The Bay Brokerage
Pt 42 Schell Farm E
Clearview, Ontario
Located in Schell Farms/Mighton Court on seasonal road. No building permits available at this time. Lot is clear and backs onto farm field. Investment for the future given its location across from Casino, future Costco already at building stage and hotel. Located just across from Wasaga Beach in Clearview Twp. (id:42776)
RE/MAX Four Seasons Realty Limited
138237 Grey Road 112
Meaford, Ontario
Welcome to a truly rare gem where the beauty of nature meets the richness of intentional living. Situated in the rolling countryside of Georgian Bay, this breathtaking 12 acre property offers more than just a 5 bedroom and 2 bathroom home. Lush and highly-established gardens boasting of fresh berries, herbs and vegetables, and fruit trees include a well established food forest, a swimmable spring-fed trout stocked pond, a sandy beach for recreation and a wildlife haven known for its excellent birding. This country charmed farm house offers high ceilings, large windows which allows the sunlight and outdoor space to pour into the home. The comfort of a wood burning fireplace, sunroom, and spacious bedrooms are just a few of the many features you can enjoy. Discover a rural lifestyle of adventure, self-sufficiency, inspiration that speaks to the soul. This special country property possesses stunning landscape views, and the natural beauty is ever so peaceful and relaxing all while being minutes to the lovely town of Meaford and shores of Georgian Bay. (id:42776)
Royal LePage Locations North
7151 Schaefer Road
Guelph/eramosa, Ontario
Rare opportunity to build your Dream home in the Country on a cleared 1.36 Acre Lot, but still have the convenience of being an easy drive to Kitchener, Waterloo or Guelph. Property is Site Plan Approved, Lot Grading Plan is complete. Gas & Hydro are both at the lot line. (id:42776)
Homelife Power Realty Inc
505 - 1880 Gordon Street
Guelph, Ontario
Situated in the prestigious Gordon Square Towers, Suite 505 is an exceptional executive 2 bedroom + den corner residence that is a show stopper! Designed for those who value elevated living, this luxurious condominium showcases floor-to-ceiling windows framing breathtaking views from every room, flooding the space with natural light and highlighting the soaring ceilings and rich engineered hardwood . The beautifully appointed kitchen flows effortlessly into the open-concept living area, creating a refined yet comfortable setting ideal for entertaining, working from home, or simply unwinding at the end of the day. The expansive primary suite offers a peaceful retreat with a gorgeous ensuite, while the versatile den provides flexibility as a home office, guest space, or media room. Perfectly suited for professionals, down sizers seeking turnkey luxury, or executive buyers craving low-maintenance living without compromise. Residents of 1800 Gordon enjoy an unmatched lifestyle with thoughtfully curated amenities including a fitness centre, golf simulator, and an impressive SkyLounge with billiards and a wet bar, plus a lovely guest suite, all designed to extend living beyond the suite itself. Set in South Guelph's most sought-after, amenity-rich neighbourhood, this remarkable residence offers a rare blend of sophistication, convenience, and community - a truly elevated way of life. (id:42776)
Royal LePage Royal City Realty
4 Dunlop Street
Penetanguishene, Ontario
Welcome to 4 Dunlop St in Penetanguishene, this charming 3-bedroom, 3-bathroom family home, perfectly situated in a sought-after neighbourhood just steps from elementary schools, parks, and nearby shopping. Inside, the home offers warm hardwood floors throughout the main and second levels. Each of the three generously sized bedrooms features two closets, with the primary bedroom complete with its own private ensuite bathroom. The main living room is anchored by a cozy gas fireplace, creating a natural gathering place for the family. Downstairs, the spacious finished family room offers even more room to relax, entertain, or set up a kids' play area, with a rough-in for an additional bathroom already in place. Outside, the fully fenced backyard is ideal for kids or pets and is shaded by a beautiful mature maple tree. Enjoy summer BBQs with the convenient gas hook-up right on the deck. Additional features include a single attached garage with a convenient man-door. Located just a short drive from the town dock, this home also offers quick access to boating and waterfront enjoyment during the warmer months. A wonderful blend of comfort, function, and location, truly a place to call home. Book your showing to see it today. (id:42776)
Keller Williams Experience Realty
9 Mill Street
Kincardine, Ontario
Nestled between the charming towns of Port Elgin and Kincardine, this strategically located property on Highway 21 offers unmatched visibility and accessibility. Its proximity to Bruce Power makes it especially appealing to professionals in the energy sector, while the property's current use includes a restaurant space on the lower level, presenting immediate commercial potential. Beyond its existing setup, the property offers significant development opportunities. Whether envisioned as a mixed-use project, residential expansion, or further commercial enterprise, the location and surrounding economic landscape support a wide range of possibilities. The area is rich with the natural beauty of Bruce County, from Lake Hurons sandy beaches to scenic parks and trails, providing an attractive lifestyle for residents and visitors alike. This property represents a rare combination of prime location, existing commercial infrastructure, and substantial development potential. Positioned between Port Elgin and Kincardine along Highway 21, its an ideal investment for those looking to capitalize on growth while enjoying the charm and appeal of Bruce County. (id:42776)
Keller Williams Realty Centres
8 Federica Crescent
Wasaga Beach, Ontario
Move-in ready, builder inventory by Zancor Homes. This 1,780 sq ft townhouse offers 3 bedroom and 2.5 bathrooms. As you enter the home into a spacious foyer with a double door closet and 2pc bathroom. Continue into the home and find an upgraded kitchen: cabinets, hardware, counter top, built-in microwave, appliance package and more. Lots of space to add stools at the island and a table and chairs for more formal dining. Open concept on the main floor to allow space for everyone. Additional upgrades: flooring, smooth ceiling, pot lights, A/C, NO carpet, etc. Upstairs, there are 3 bedrooms, 4pc bathroom and 5pc ensuite. The laundry room is also conveniently located on the second floor. Full unfinished basement with a bathroom rough-in. Walking distance to elementary school and future high school. (id:42776)
RE/MAX By The Bay Brokerage

