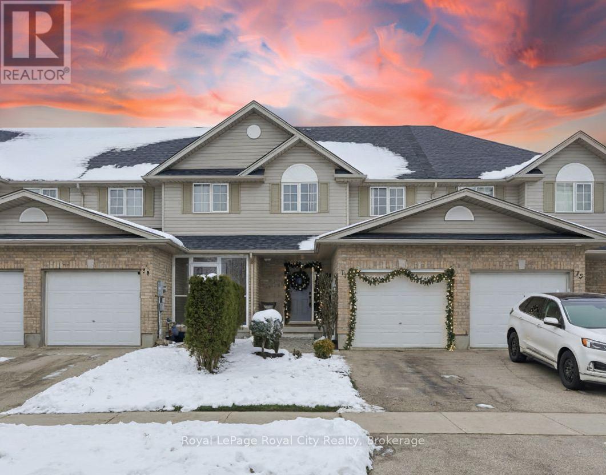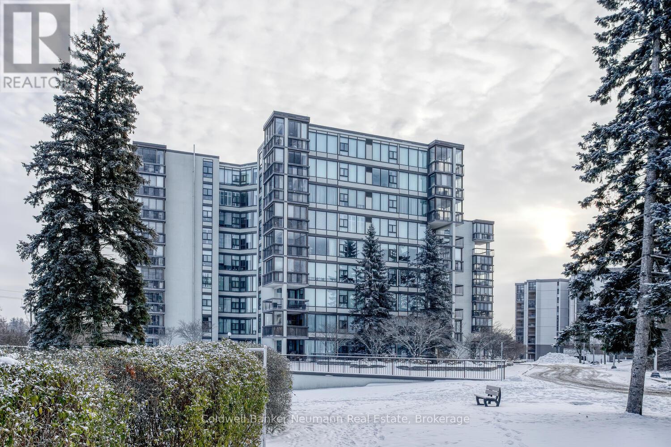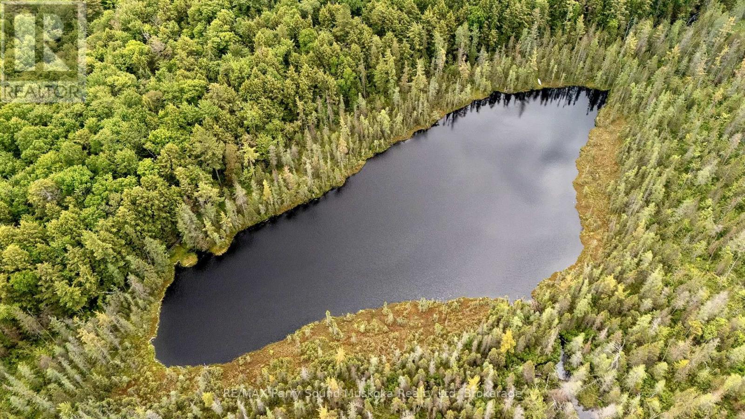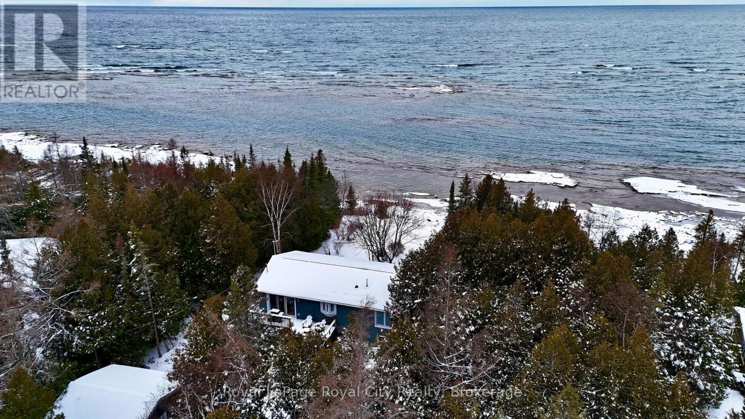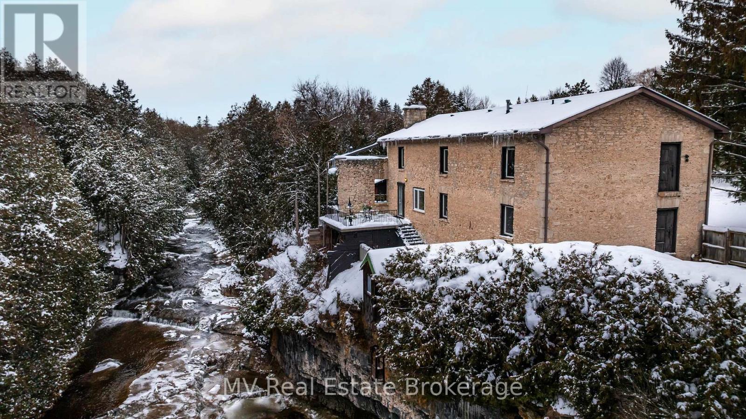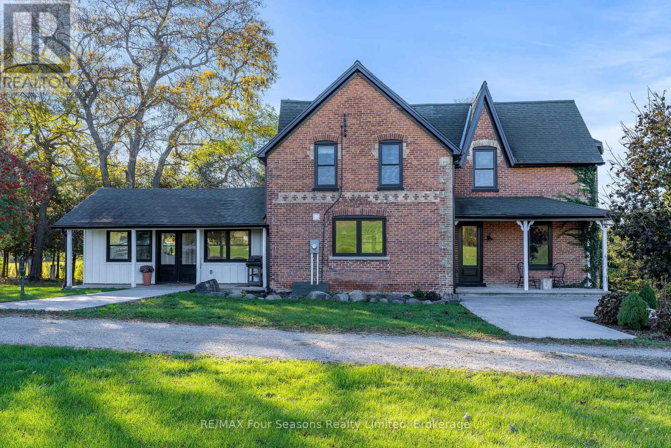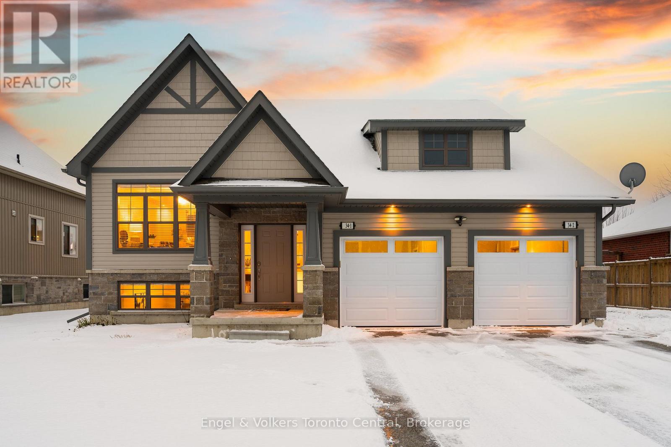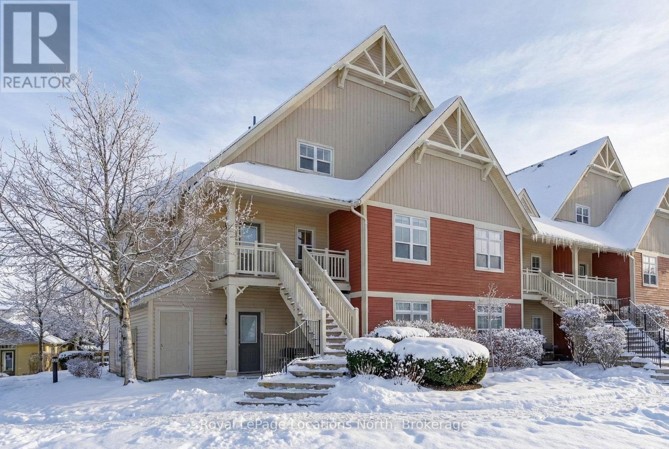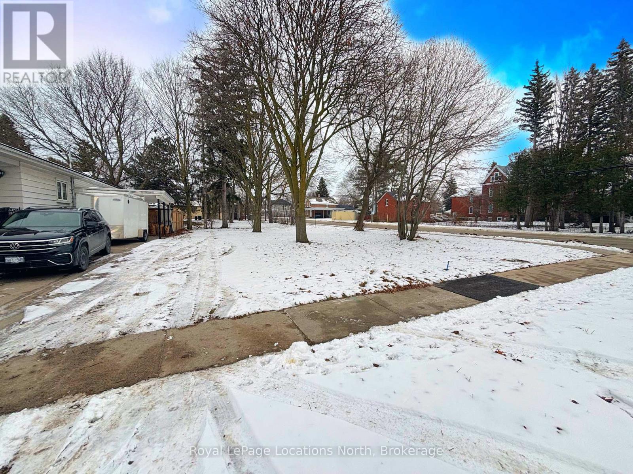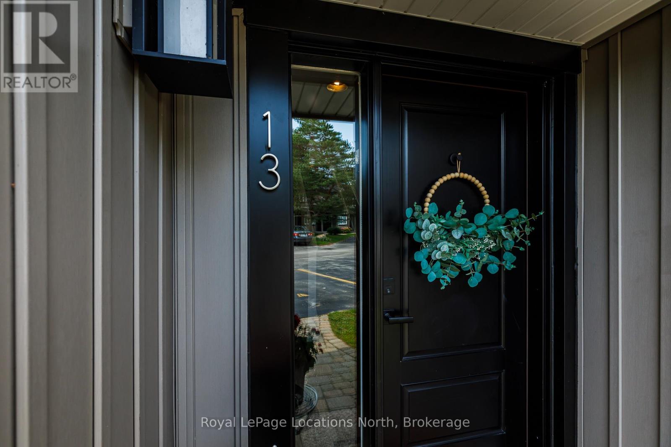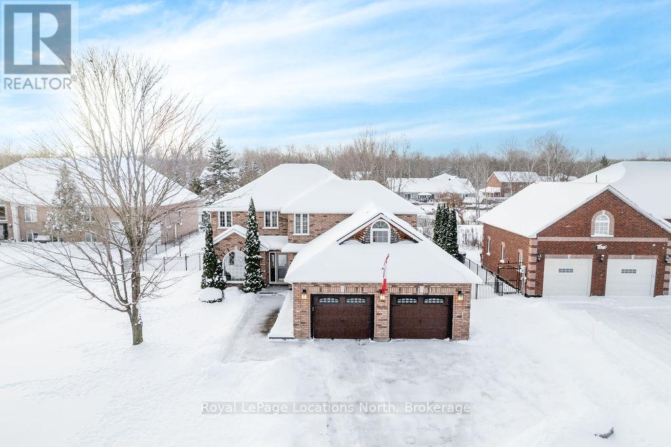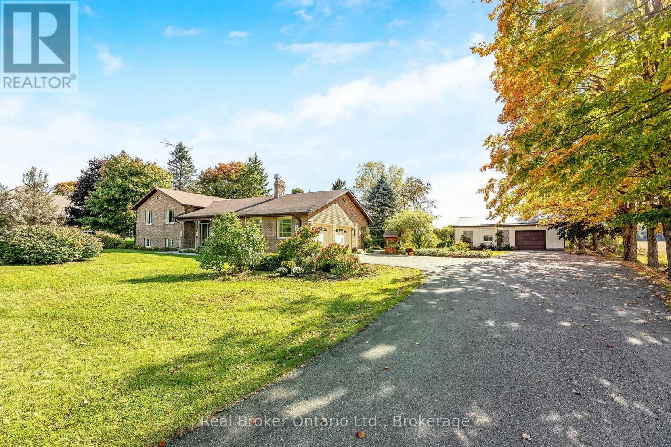77 Severn Drive
Guelph, Ontario
77 Severn Drive is strategically located in Guelph's desirable East End, offering protected greenspace views to the front and back. This open-concept FREEHOLD townhome (no condo fees) offers the functionality of a detached house combined with the peaceful setting of a quiet street. The inviting cobblestone walkway leads you into a home where the main floor shines with an open-concept layout integrating a well-sized eat-in kitchen with a bright, comfortable living area, featuring a custom fireplace. Oversized windows and a sliding back door maximize natural light and open onto a private backyard setting, complete with a spacious deck and fully fenced yard; enjoy the tranquility provided by the established perennial garden and the beautiful protected greenspace views. The upper floor features a spacious primary suite with an expansive closet complete with sliding barn doors and built-in shelving, a full 4-piece bathroom, and two additional bedrooms overlooking the nearby nature area. The finished lower level adds immediate bonus living space with a large recreation room and a modern three-piece bathroom. This FREEHOLD townhome is an excellent choice for first-time buyers and growing families, providing substantial local convenience: it is within walking distance to multiple parks and excellent schools (including a French Immersion option). Residents enjoy immediate access to the Watson Creek Trails plus local amenities like Eastview Community Park (splash pad, disc golf, pump track) and the East End Guelph Public Library. The Victoria Road Recreation Centre (pool, arena) is a quick drive away, and the property is located a short drive from the planned Guelph Innovation District, ensuring strong future growth. This property delivers a unique blend of established community convenience and quiet natural setting privacy. Image Disclaimer: Some images have been digitally enhanced. (id:42776)
Royal LePage Royal City Realty
205 - 23 Woodlawn Road E
Guelph, Ontario
Welcome to this stunning and spacious 3-bedroom, 2-full bathroom corner unit in the highly sought-after Woodlawn Tower Tree Condominiums!This beautifully updated condo features a newer Sutcliffe kitchen, complete with gleaming quartz countertops, soft-closing drawers, a newer appliance package (dishwasher, stove, fridge, and microwave), a stylish new backsplash, and under-cabinet lighting that adds warmth and functionality to the space.Both bathrooms have been refreshed with new toilets, and the guest bathroom showcases a newer bathtub surround. Comfort is a priority throughout the home, with new ceiling fans in all bedrooms and custom-built closet organizers in two of the bedroom closets. The wall A/C unit is only five years old, and the seller is also including two portable A/C units to ensure your comfort all summer long.Step outside to the large, private enclosed balcony, perfect for enjoying three seasons of peaceful relaxation. Overlooking the scenic walking trails of Riverside Park, the balcony provides a serene, tree-shaded retreat filled with birdsong. From the living room, you'll also enjoy views of the tennis courts and pool area.Tastefully decorated throughout, the unit features laminate flooring and ceramic tile in high-traffic areas. The primary bedroom includes laminate floors and its own 3-piece ensuite bathroom. Additional highlights include ample storage, en-suite laundry, and all appliances included for your convenience.Condo fees cover heat, water, parking, and access to all of the wonderful amenities this well-maintained complex offers.Book your private showing today-you will not be disappointed! (id:42776)
Coldwell Banker Neumann Real Estate
372 Mcdougall Road
Mcdougall, Ontario
A hidden gem found.162 acre building lot (w/ severance potential) in the Township of McDougall in Parry Sound w/ its very own pond & secluded private lake w/approximate 1400 square feet perimeter. Go for a swim or small boating & fishing to catch pike, large mouth & catfish. Located on a year round maintained road. On the outskirts of town for quick access to shopping, hospital, schools, college, theatre of the arts & everything you need for cottage country living. Lush forest w/ an array of tree types.Trails throughout, open meadows, cleared areas for building. Hydro at the Road. Two access points from the road. Enjoy all season activities on your property, including snowmobiling, ATV, cross country skiing, boating, hiking, swimming, maple syrup tapping & ice skating. Building locations set back from the road for peace & quiet. The only sounds you'll hear are the noises you make, the wonders of mother nature & wilderness. Your children can catch the school bus right at the road while you go back to working from home & having your own recess time on your piece of Paradise. Whether you're building your dream home, your cottage country getaway, its a purchase of a lifetime, an opportunity that you may never see again.Talk to the township about building a secondary primary residence on the property. An ideal location for a hobby farm or a bed-and-breakfast. You're asking yourself, Whats not to like? Whats the draw back? This can't be real? Does it really exist? The truth is, you have found the property that checks off all boxes! Come see for yourself, you won't be disappointed. Once you step onto this piece of paradise you won't want to leave. Once you own it, there will rarely be a need to. Unless, you want to explore even further, additional trails up the road, large lake Manitouwabing access nearby. We're sure you'll find more than 372 reasons to purchase this property at 372 Mcdougall Rd. Click on the media arrow to view the video of this spectacular find. (id:42776)
RE/MAX Parry Sound Muskoka Realty Ltd
68 Zorra Drive
Northern Bruce Peninsula, Ontario
Experience the best sunsets Ontario has to offer with this beautiful waterfront cottage, located on a quiet street a short drive from the hub of Tobermory! Enjoy lakeside views from the living room and the open concept layout of the main floor, made cozy by the propane fireplace. Enjoy a morning coffee and the sound of waves from Lake Huron on the large porch! Down the hallway, you'll find two comfortable bedrooms, including a primary bedroom with a spacious walk-in closet and a show-stopping view of the lake through the bedroom window! A charming library is located on the lower floor of the home, a bookworm's haven with plenty of shelf-space and another cozy fireplace. The lower floor also features a sizeable storage room and a three piece bathroom. Outside, the property contains lots of parking and an adorable bunk house for guests! Don't miss out on this fantastic opportunity to make this piece of Northern Bruce Peninsula paradise your own! (id:42776)
Royal LePage Royal City Realty
6 Millridge Estate Private
Centre Wellington, Ontario
Originally built in 1856 as a mill, this extraordinary property blends historic significance with masterful craftsmanship. Set high above the gorge with the peaceful sound of the waterfall below, this is a private, serene, and truly magical piece of Elora you may not have known existed. Owned by the same family since 1965, there is truly no other property like it.The original stone exterior, hand-chiseled out of limestone from the riverbed, has been meticulously preserved, while the interior has been completely rebuilt and restored from the foundation up. Step inside to discover stunning post-and-beam construction with reclaimed, hand-hewn beams, thick handmade doors, and the unmistakable warmth of a century-old structure-yet updated for comfortable living. The kitchen counters, crafted from 100-year-old planks, pair beautifully with art-deco lighting throughout. With no interior supporting walls, the layout offers flexibility for future redesigns if desired.With five bedrooms and generous yet comfortable living spaces, the home is ideal for a single family seeking their dream home, while also being well-suited for multi-generational living or retreat-style use (buyer to confirm permitted uses).Additional highlights include a unique drive-through stone garage with upper storage, a large, dry unfinished basement plus wine cellar, and a concrete deck overlooking the river and waterfalls-an exceptional place to relax and take in the natural beauty surrounding this one-of-a-kind home.Tired of traffic to the cottage or the noise once you arrive?At 6 MillRidge Estates, you'll find the peace, quiet, and beauty you've been searching for-right here in Elora.A truly one-of-a-kind historic residence, thoughtfully reimagined as a warm, inviting, and unforgettable home. (id:42776)
Mv Real Estate Brokerage
627174 Grey Road 119
Grey Highlands, Ontario
Charming Modern Farmhouse on over 100 Acres in Beaver Valley: This beautifully updated 3-bedroom, 2.5-bath farmhouse offers over 2,000 sq ft of TURNKEY inviting living space, blending rustic charm with fresh modern upgrades. With 43 workable acres, the property features rolling walking paths, a scenic pond, and stunning panoramic views, creating the ideal setting for hobby farming, equestrian use, or serene country living. The home includes a renovated kitchen and an upgraded laundry room with new cabinetry, countertops, and the convenience of a double washer and dryer, given upper and lower laundry facilities. The tiled dog wash is a must for rural pet owners. The primary suite has been transformed into a relaxing retreat with a brand-new bathroom showcasing updated tiles, fixtures, and vanity, complemented by new flooring, upgraded lighting, and a stylish board-and-batten feature wall. A custom California Closet adds exceptional storage and organization. The detached garage has an upstairs suite with a bathroom - ready for your new office, studio or additional guest living space. The property also offers two fenced paddocks and a barn with two stalls, providing functionality for animals, storage, or hobby space. Additional appliances include a fridge, freezer, and upright freezer located in the back room for extra capacity. With thoughtful updates throughout and peaceful natural surroundings, this move-in-ready farmhouse offers an exceptional opportunity to enjoy the best of rural living in the sought-after Beaver Valley region. (id:42776)
RE/MAX Four Seasons Realty Limited
34 Findlay Drive
Collingwood, Ontario
OVER 3700 SQ FT OF PREMIUM LIVING SPACE LUXURY CUSTOM-BUILT BUNGALOW WITH RARE 3 BDRM EXECUTIVE LEGAL ACCESSORY APARTMENT IN PREMIER COLLINGWOOD LOCATION. Discover this versatile custom-built luxury bungalow set on an expansive 66' x 166' private lot. This residence features 7 bedrooms (4+3) and 4 full bathrooms (2+2)-a rare opportunity for upscale multi-generational living (in-law suite), premium DUPLEX rental income (upper and/or lower),or single-family use. The main level delivers true WOW FACTOR with soaring ski-chalet style cathedral ceilings crowning the open-concept great room, dining area, and gourmet kitchen, where a wall of windows invite natural light and provide views of the large southern exposure private backyard. A walkout leads to a large deck with stairs to the fully fenced yard-ideal for entertaining, family play, gardening, or pets. The main floor offers a flexible family room/den, with 4 bedrooms, including a large primary suite with walk-in closet and spa-like ensuite featuring granite double-sink vanity, soaker tub, and large glass shower. The Executive Legal Accessory Apartment impresses with premium finishes. With its own private entrance, private patio, separate garage, laundry, own utility meters, and in-floor radiant heating, this space offers 3 spacious bedrooms, an open-concept kitchen/dining/living area with plentiful natural light throughout. The primary suite has its own ensuite and walk-in closet. Luxury finishes and premium upgrades are found throughout: granite countertops, kitchen islands, pot lighting, stainless steel appliances, gas fireplace, premium ceramic tile, perennial gardens, and separate garages. Situated in one of Collingwood's most desirable areas-close to schools and a short walk to Historic Downtown, steps to Georgian Trail, and minutes to ski clubs, beaches, golf, and all area amenities. Less than 1.5 hours from the GTA, this property offers an unparalleled blend of elegance, flexibility, and lifestyle (id:42776)
Engel & Volkers Toronto Central
221 - 125 Fairway Court
Blue Mountains, Ontario
Turnkey 3-bedroom, 2-bath upper-level end-unit condo in Rivergrass, just a short stroll to Blue Mountain Village with easy access to ski slopes, golf, hiking and cycling trails. A true four-season getaway in the heart of it all. Bright and inviting, the main floor offers a spacious family room with cathedral ceilings, cozy gas fireplace, and walkout to a private deck - perfect for après-ski or summer evenings. The open-concept kitchen with bar seating keeps everyone connected while cooking and entertaining. This level also features two generous bedrooms, a 4-piece bathroom, and in-suite laundry. Upstairs, the private primary retreat includes a Juliette balcony, 3-piece ensuite, and double closet, creating a comfortable space to unwind.The condo is being sold fully furnished and equipped - truly turnkey, so new owners can start enjoying (or renting) immediately. Recent upgrades include window coverings throughout, thermostat, and updated light fixtures in the bathrooms and unit. A lockable ski locker (approx. 3x4x8 ft) adds secure storage for gear. Owners and guests enjoy on-site amenities, including a summer outdoor pool and year-round hot tub, ideal after a day on the hills or trails. A shuttle stop just steps away provides convenient service to Blue Mountain Village and the ski lifts. Whether you're looking for a low-maintenance recreational property, a weekend escape, or a place with strong rental potential to help offset carrying costs, this Rivergrass condo checks all the boxes. (id:42776)
Royal LePage Locations North
149 Minnesota Street
Collingwood, Ontario
Incredible opportunity to build your dream home on this newly created lot on desirable Minnesota St. This is an exceptional opportunity as the lot has municipal water, sewer, natural gas and hydro are available for connection. 50 x 100 foot corner lot offers R2 zoning (possibility for a duplex) and is located in a well established area and still close to all amenities including downtown, waterfront, parks, schools, trails, skiing and golf. Taxes are not assessed yet. Buyer is responsible to complete their due diligence. (id:42776)
Royal LePage Locations North
13 - 5 Harbour Street E
Collingwood, Ontario
AVAILABLE IMMEDIATELY. READY FOR SKI SEASON!! Wait no longer. Experience refined living in this beautifully appointed 3-bedroom, 3-bathroom end-unit condo townhouse, perfectly situated just steps from the marina and moments from the heart of downtown Collingwood. Designed for comfort and elegance, each spacious bedroom boasts its own private en-suite bathroom ideal for hosting guests or creating personal retreats for the whole family. This light-filled end unit offers enhanced privacy and exceptional natural light throughout, featuring the open-concept main living/dining area with a wood fireplace, cathedral ceilings, stainless steel appliances, oversized island with granite countertops and undermount sink. Walk out to a sun-drenched private, balcony perfect for morning coffee or evening entertaining, or enjoy direct access to the lower level patio and green space. Tastefully finished with quality materials, this home is move-in ready and designed for low-maintenance, four-season enjoyment. Located just minutes from world-class skiing at Blue Mountain, waterfront trails, golf, and Collingwood's vibrant shops and dining this is a rare opportunity to enjoy luxurious, carefree living in one of the areas most desirable communities. Ready for ski season! Low monthly condo fee $544. QUICK CLOSING AVAILABLE Could come fully furnished!! (id:42776)
Royal LePage Locations North
3580 Linda Street
Innisfil, Ontario
A SHORT WALK TO THE WATER. Discover this all brick, 4 bedroom, 3 bathroom, family home with an additional main floor office space, ideally located in a sought-after, family-friendly area just steps from water access + the amenities of Friday harbor located next door. Situated on a beautifully landscaped lot just under half an acre, this property offers exceptional outdoor and indoor living. The main floor welcomes you with lots of natural light offering many windows and an inviting layout. The custom kitchen offers granite countertops, stainless appliances, gas stove and convenient side door to a covered porch perfect for barbequing. An elegant separate dining room with hardwood, is perfect for everyday living and hosting family holidays. The cozy sunken living room is open to the kitchen. Upstairs, the large primary bedroom is a true retreat, complete with an updated ensuite (featured in a magazine) + a private open balcony overlooking the lush backyard. Three additional bedrooms and a second updated bathroom offer the space any family dreams of. As you enter the lower level, the hardwood staircase leads you to the professionally designed basement perfect for hosting. Featuring a dry bar, custom fireplace, pool table, large TV to watch the game + plenty of space for the guys poker night. Step outside to enjoy the wraparound deck, a spacious patio perfect for entertaining + a custom designed front walkway. Additional highlights include a convenient 2-car garage with inside entry to main floor laundry, newer garage doors, fully fenced yard with rod iron fence, 2 sheds, driveway re-done approx 2014 with armor stone features, updated lighting and much more. This home is a rare find, so don't miss out. Above grade square footage: 2700 Below grade square footage: 1110. (id:42776)
Royal LePage Locations North
8759 Wellington 124 Road
Erin, Ontario
This four-level side split offers plenty of natural light and flexible space for family living or home-based work. The main floor features a bright living and dining area with large windows, plus a functional kitchen, laundry room, and two-piece bath. Upstairs, the primary bedroom has its own ensuite, along with two additional bedrooms and a full main bathroom. The lower level includes a separate entrance, a spacious family room, a fourth bedroom, and another full washroom-perfect for extended family or in-law potential. The unfinished basement provides great storage space, a large cold cellar, and room for future ideas. A detached shop adds excellent options for a workshop, storage, or business use, and the attached garage completes this versatile property. (id:42776)
Real Broker Ontario Ltd.

