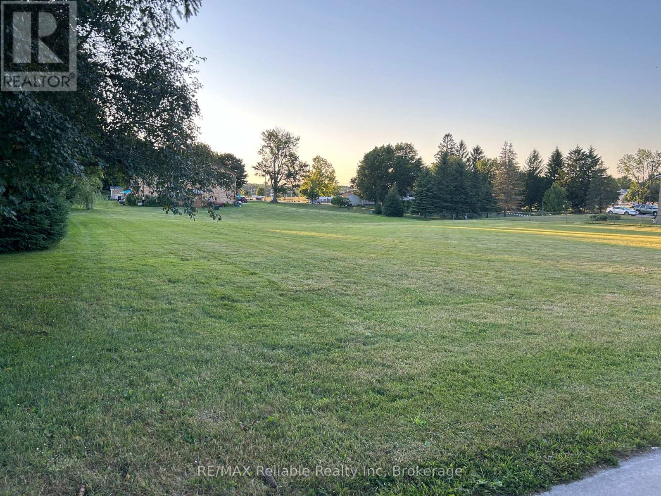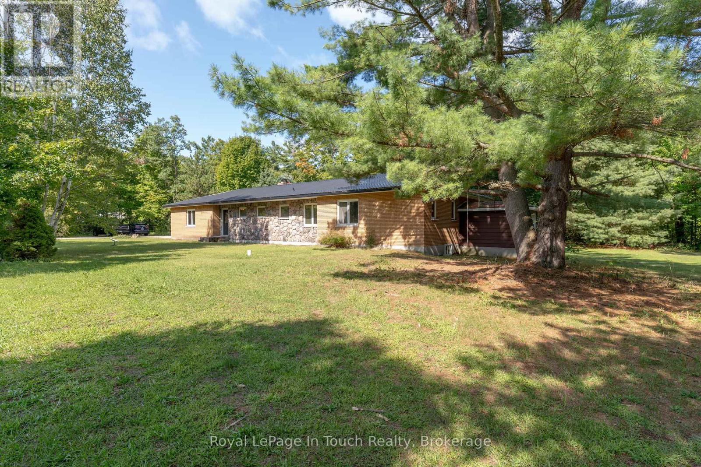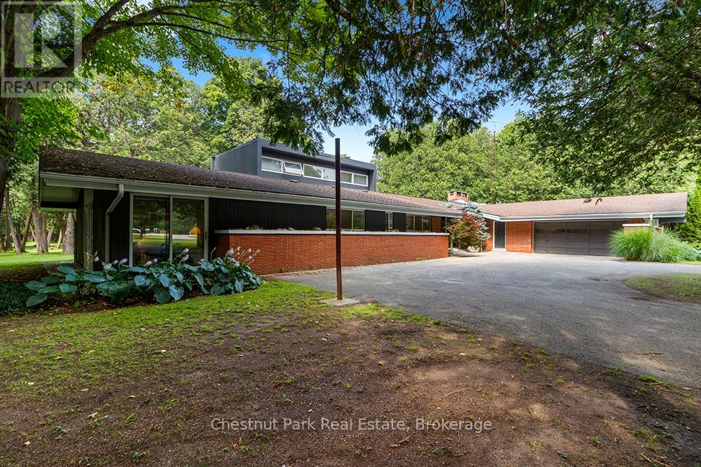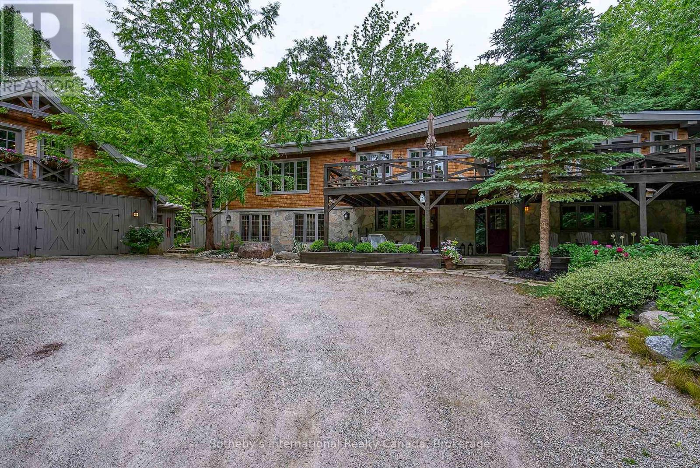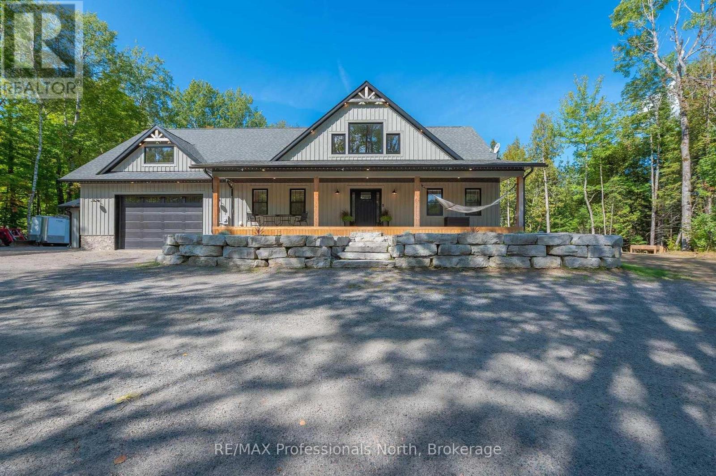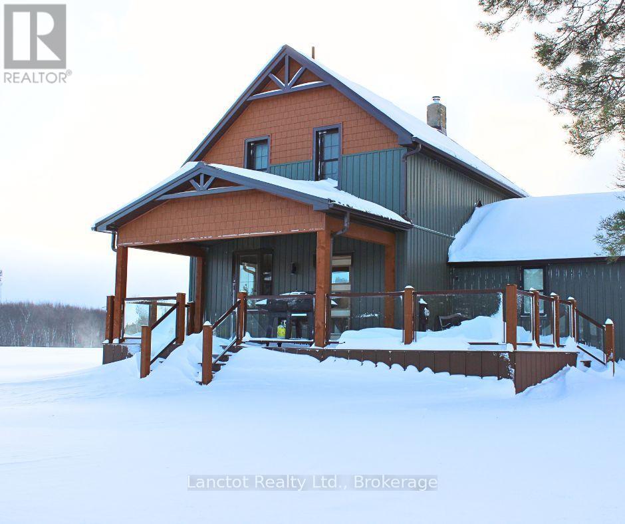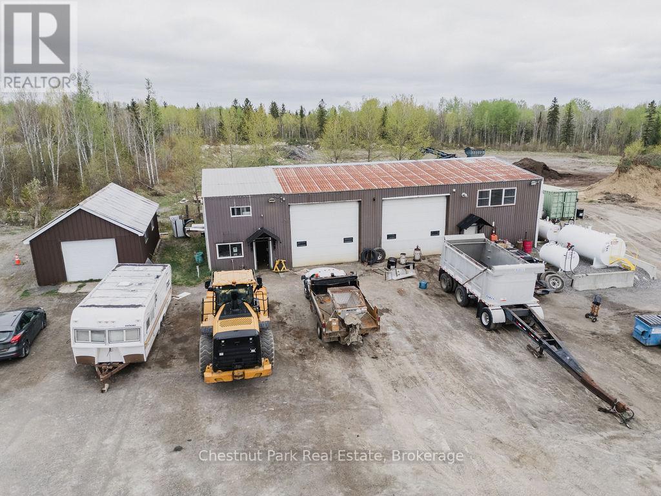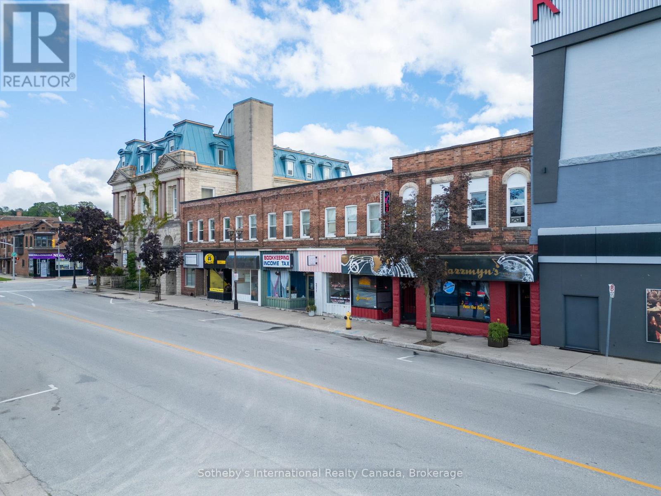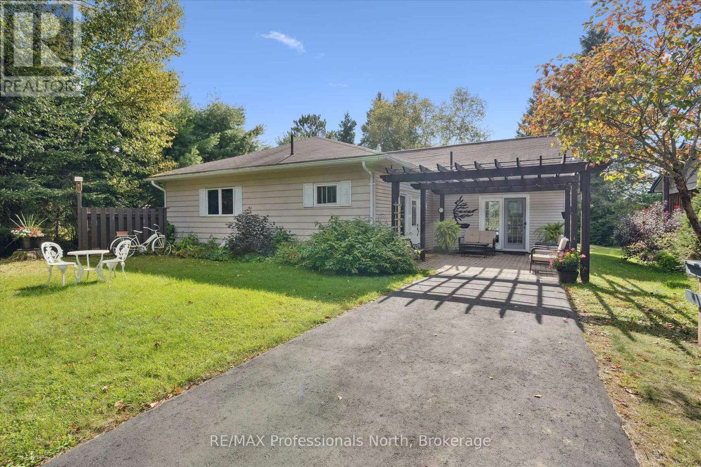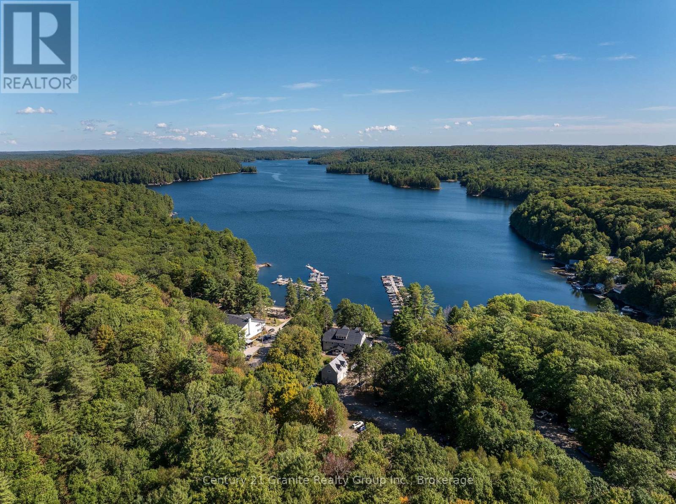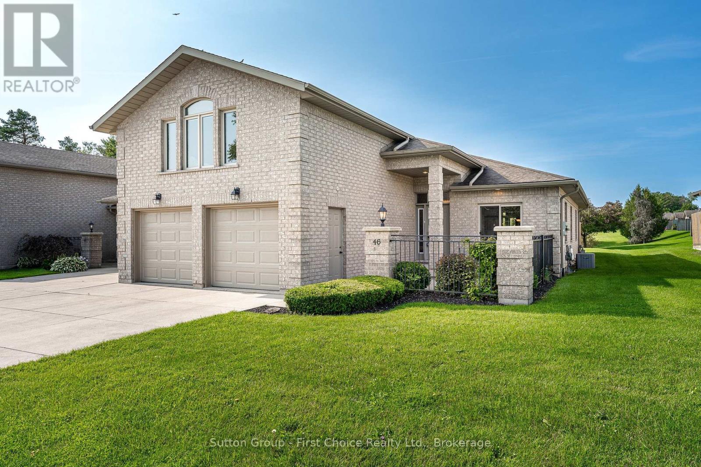Pl 173 Pts 1&2 Queen Street
North Huron, Ontario
Attention Investors and Developers! Take advantage of this great opportunity for multi-unit residential building in the charming town of Blyth! Use the current plans for a 6 plex along with engineered drawings and site plan completed or make it your own! Many options available for this property including rowhouse dwelling, dwelling with supports, retirement home, or home for the aged, community facility within multiple unit residential dwelling nursing home as per zoning, buyer to verify with the municipality. Blyth offers many attractive features for small town living including the the Blyth Festival Theatre, Cowell Brewery, Threshers Reunion as well as community center with camping facilities. Close to Lake Huron! Buyer to verify hst with their accountant. (id:42776)
RE/MAX Reliable Realty Inc
206 - 17 Spooner Crescent
Collingwood, Ontario
Welcome to Maintenance-Free Condo Living in the Heart of Collingwood. Discover the charm of Collingwood's sought-after Blue Fairway community with this beautifully appointed 2-bedroom, 2-bathroom condo. Perfectly situated just steps from the stunning Cranberry Golf Course, this condo offers the ultimate blend of luxury, comfort, and convenience. Step inside to an open-concept layout designed for modern living complete with beautiful upgraded lighting, barn doors and window coverings. The stylish upgraded kitchen features a large island, stainless steel appliances, accent lighting and custom cabinetry with updated hardware which is ideal for casual meals or entertaining guests. The bright living room with its cozy fireplace and dining area flows seamlessly together, creating a warm and inviting space. Both bedrooms are generously sized, and the spa-inspired bathrooms offer a touch of everyday indulgence. Extend your living outdoors on the spacious patio with serene distant views of the golf course and Blue Mountain in the distance. Practical touches include elevator access for easy grocery trips, underground parking, and a convenient storage locker. Residents enjoy exclusive access to the outdoor pool and recreation centre, making this the perfect four-season destination. Located close to restaurants, shopping, biking trails, golf, and skiing, this condo places the best of Collingwood right at your doorstep. (id:42776)
RE/MAX By The Bay Brokerage
440 Concession Rd 16 Concession E
Tiny, Ontario
Welcome to 440 Concession 16 E, Tiny. This property has it all, sitting on 4 acres you will find a 2,035 sq.ft brick bungalow with in law suite potential offering 3+1 bedroom and 2 bathrooms as well as a detached 1,000 sq.ft. garage/shop with 10-14' ceilings combined with a separate entrance 1,057 sq.ft. apartment unit with 1 bedroom and 1-3pc & 1-4pc bathroom. The main house has adequate room for a growing family, large family room with walkout to deck/back yard, open concept kitchen, dining and living room, and main for laundry. There is tonnes of outdoor space and a trail for children and family to explore. Recent improvements include furnace 2023, electric hot water heater 2023, and metal roof 2022. The detached garage/shop with apartment unit was built in 2022. This warm cozy apartment with serene views and setting, nestled into the trees, your covered patio is sure to become your favourite spot anytime of day. The garage/workshop has endless opportunities. Amenities a short drive away include pristine white sand beaches, Awenda Provincial Park with camping opportunities, the towns of Midland and Penetang with shopping and restaurants, as well as access to marinas facilities. Definitely worth the drive to take a look at everything this property and area have to offer. (id:42776)
Royal LePage In Touch Realty
403123 Grey Road 4 Road
West Grey, Ontario
Architectural elegance meets natural serenity in this 3,500 sq. ft. Frank Lloyd Wright-inspired bungalow, set on over 5 acres backing directly onto the Saugeen River. Swim, fish, kayak, paddleboard, canoe, or cross-country ski-right from your own backyard. A rare blend of timeless design, privacy, and year-round recreation, this home exemplifies Wright's philosophy of harmony between form and nature. Striking horizontal lines, vaulted ceilings, expansive windows, and rich natural materials frame breathtaking countryside views. The open-concept interior offers warmth and versatility from a chef's kitchen to a sun-drenched dining area and living room, with wood-burning fireplace, and a separate family room with a second wood burning fireplace. Multiple walkouts extend living space outdoors, where a tranquil riverfront patio invites you to relax and entertain in total seclusion.The expansive primary suite is a true retreat, featuring a spa-inspired ensuite, private patio, and loft area. Additional bedrooms provide flexibility for guests, family, or a home office. The elongated U-shaped driveway sets the home well back from the municipally maintained road, creating a safe and private setting ideal for children, pets and seniors alike. Designed for adaptability, the layout can easily accommodate additional ensuites or a finished basement. Located just outside Durham, this peaceful haven is steps from McGowan Falls and minutes from the art, food, and culture of the Grey Bruce region. Winter brings nearby Beaver Valley skiing, while warmer months offer hiking, camping, and boating on Lake Huron or Georgian Bay. A rare offering where architectural sophistication meets the beauty at the mouth of the Bruce Peninsula-just two hours from the GTA. (id:42776)
Chestnut Park Real Estate
265839 25 Side Road
Meaford, Ontario
Le Coin Perdu A Private 13-Acre Estate Retreat! Welcome to Le Coin Perdu, a rare sanctuary where timeless craftsmanship meets modern luxury living. Nestled on nearly 13 acres of former vineyard, this private estate offers trails, a managed forest with 300-500 new trees planted annually over 20 years, and a tranquil pond creating the ultimate retreat in nature.Step inside the custom-built residence completely renovated in 1998. Experience rustic elegance at its finest. Hand-hewn post-and-beam timber ceilings, flagstone and BC Pine flooring, and two dramatic stone fireplaces showcase authentic artistry with locally sourced stone and granite finishes. Oversized windows flood the home with light, framing views of lush greenery. The gourmet kitchen features a striking stone sink, stainless steel appliances, reverse osmosis water system, and a dining area with a solid wood table and wraparound banquette perfect for hosting family and friends.The spa-inspired bath offers a jet soaker tub, rainfall shower, and a cedar sauna for four. Outdoors, unwind in the hot tub beneath a canopy of trees, refresh in the outdoor shower, or relax on expansive wraparound decks. The private primary suite includes its own deck for sunset views. A detached 2-car garage built in 2006, crafted with vintage barn board and fieldstone, features a finished 30x40 loft with kitchenette, brass sink, pool table, TV lounge, and full field stone bathroom with open shower ideal for entertaining. Located minutes from Georgian Bays pristine shoreline, Meaford Harbour, premier golf, ski clubs, hiking, biking trails, and vibrant local markets, Le Coin Perdu offers an unmatched lifestyle of luxury, privacy, and adventure.This one-of-a-kind retreat blends European charm, rustic warmth, and modern amenities into a legacy property designed for those who value nature, comfort, and timeless beauty. (id:42776)
Sotheby's International Realty Canada
1677 Hospitality Road
Minden Hills, Ontario
Stunning Home or Retreat For Sale in Minden Hills! Discover this exceptional opportunity to own a beautiful property just outside of Minden. Perfectly blending comfort, style and convenience. Custom Built in 2022 this home offers all the new design features along with some unique features! Spacious Bright living areas with large windows, Propane Fireplace with built in cabinets and soaring vaulted ceiling in the Great Room. Modern kitchen with high-end appliances, leather dolomite counter, gas stove, feature cabinets and two double wide pantries for convenient storage. Three generous bedrooms, including a luxurious primary suite. Main Floor Primary Suite offers a walk out to hot tub on covered deck, 5 x 10 walk in closet, spa style ensuite with soaker claw foot tub, walk in glass shower and double vanity. Open Flow Concept with Dining Area opening to Covered Back Porch for outdoor dining. Main floor is completed with a two-piece bathroom and laundry room leading to attached garage. Upstairs find the open loft. Two spacious bedrooms both with walk in closets. Four-piece bathroom. Second bedroom has a unique skylight and opens to Family Room. Family Room is spacious enough for a gym, gathering space and has a second access to garage. Privacy is prime here! Enjoy the backyard, ideal for entertaining or relaxing either on covered porch, open patio, around the firepit or in the two acres. Attached garage is a true Man Cave with IN FLOOR HEATING, work benches, pool table and walk out to attached shed. Circular driveway and additional parking around the house. Energy-efficient throughout the home. Conveniently located in a friendly neighbourhood. This home offers easy access to local lakes, schools, parks a shopping. Whether you are commuting, moving here full time or exploring all that Haliburton Highlands has to offer, everything is just moments away. Schedule your private viewing and take the first step towards making this wonderful property your new home or retreat! (id:42776)
RE/MAX Professionals North
402558 Grey Road 17
Georgian Bluffs, Ontario
Welcome to your private country escape! Nestled on 1.88 serene acres directly across from Scale Lake, this farmhouse blends rustic charm with endless possibilities. Outside is where this property truly shines! Enjoy the peace and privacy of your expansive lot, complete with a massive 1650 square foot shop, a classic barn, and ample space for animals, gardens, hobbies, or future expansion. Inside the home it boasts 2 spacious bedrooms (with potential to become 3 bedrooms as was previously) and 2 bathrooms, this inviting home offers cozy, functional living with room to grow. Step inside to find an open lower level, and a country-style kitchen just waiting for your personal touch. The upstairs features a generous primary suite with peaceful view, a second bedroom and full bath perfect for guests or family. Whether you're looking to homestead, work on projects, start your own business or simply unwind, this is a rare opportunity to create your dream rural lifestyle. Tucked away from it all, yet just 20 minutes to Owen Sound, and 10 minutes to Wiarton this hidden gem is ideal for anyone craving space, tranquility, and endless potential. (id:42776)
Lanctot Realty Ltd.
35 Niven Street S
Temiskaming Shores, Ontario
ANOTHER PRICE DROP - WORK IN A WARM SHOP THIS WINTER - Looking for a great deal on a great Shop? Check out this Industrial Property for Sale at 35 Niven Street South in Haileybury (Lathem's Excavating Shop). An exceptional opportunity to acquire a versatile industrial property on approximately 13 acres of land, located at 35 Niven Street South. The site features a 40' x 60' industrial shop with two 14'x 16' roll-up doors at the front and one at the back, two man-doors, and a range of functional interior spaces including an office, parts room, oil storage room, compressor room, washroom, and an upper-level office/storage loft. The shop is equipped with a concrete floor, steel wall cladding, built-in workbench, 200-amp electrical service, natural gas heaters, and is connected to municipal water and sewer. Complementing the shop is a 685 sq. ft. Pan-Abode style office building offering a reception area, private office, file storage room, and a 2-piece washroom ideal for administrative operations. Additionally, the property includes an 18 x 30 garage with steel siding and roof, cold storage capacity, concrete flooring, shelving, an 8 x 8 roll-up door, and one man-door. The level yard provides several cleared acres for storage of aggregate, heavy equipment, and materials. Zoned General Industrial, the site supports a wide range of permitted uses, with additional land fronting Niven Street zoned Rural and three smaller parcels to the north designated R3 (medium density residential), offering future development potential. This is a prime investment for contractors, developers, or businesses seeking a flexible and well-equipped base of operations. A detailed information package is available. (id:42776)
Chestnut Park Real Estate
261 9th Street E
Owen Sound, Ontario
Discover 261 9th Street East, a well-maintained mixed-use property in the heart of Owen Sound. This income-producing building features 6 fully leased commercial units on the ground floor along with 10 residential apartments above. With tenants responsible for their own utilities, this property offers a stable and efficient revenue stream.Located in a high-visibility downtown location, the property benefits from steady foot traffic, strong community presence, and proximity to shops, restaurants, and services. Whether you're an experienced investor or expanding your portfolio, this is a rare opportunity to own a solid mixed-use building in one of Owen Sounds most desirable commercial corridors. (id:42776)
Sotheby's International Realty Canada
166 Lakeview Avenue
Kearney, Ontario
Enjoy waterfront living in this large bungalow on Hassard Lake in Kearney on a paved, year round road very close to the town of Kearney. There are 4 comfortable bedrooms. The Primary is over-sized with a sitting area and ensuite bathroom. The living, dining and kitchen areas are comfortable for family and friends to gather and in the winter, warm up at the wood burning fireplace. This area opens up to a large deck and views to the spectacular waterfront. Off of the kitchen is a fun games-room or second dining room for the big crowds. The lot is level so no concerns about walking steps tow the waterfront. The lot is large and has a paved driveway and a large 2-car garage which is detached from the house has a metal roof. (The garage has been pre-wired for electricity.) The well is a sand-point with sediment filter. You will find the laundry and large workshop are in the unfinished basement. This property is turn-key and includes all furniture and appliances as well as the items in the garage. The sump pump has a battery back-up. There is a 200 amp electrical service and heat is by the propane gas stove in the kitchen with electric baseboard heaters as secondary heat. The waterfront features hard-packed sand and shallow water which progressively gets deeper so that you can dock your boat easily. Updates: electrical and plumbing 2003, heating 2018, shingle roof 2014. (id:42776)
RE/MAX Professionals North
2029 Little Hawk Lake Road
Algonquin Highlands, Ontario
Discover the incredible opportunity of Oakview Lodge & Marina, a historic inn and marina set on the shore of Little Hawk Lake, in the heart ofAlgonquin Highlands. Steeped in history and lovingly maintained with modern updates, this landmark property offers endless possibilities whether as a thriving business, a multi-generational family retreat, or a one-of-a-kind short-term rental destination. The main lodge spans over 8,500 square feet across four levels. Enter through the charming wrap-around veranda and enjoy sweeping lake views. The ground floor, once home to a licensedrestaurant, now features bright and spacious sitting, dining, and living areas, complete with a bar, a beautiful stone fireplace with an airtight wood insert. A chef's kitchen, equipped for 20, with a large pantry/laundry walks out to screened in BBQ porch and through to a beautifully landscaped, private backyard with a central fire pit area. Additional spaces include an office area, exercise area, and storage. On the second floor you'll find six updated suites all with ensuite bathrooms, providing private accommodations for family or guests, complemented by a shared deck. The third floor has been converted into a private, fully contained, 3-bedroom owner's suitewith exceptional craftsmanship, open concept kitchen, living and dining area, in suite laundry, a private balcony, and stunning lake views. The property also includes a 2-bedroom guest cottage for year-round use and an oversized 2-car garage with a loft currently used as a 3-season art studio. Oakview Marina continues to serve water access property owners with 60 boat slips, parking, and winter boat storage services, providing valuable income and potential opportunities for expansion. With its rich history, beautiful lakeside setting, extensive facilities and easy access to some of the area's best hiking trails, Oakview Lodge & Marina is truly a must-see. Book your private tour today to explore the possibilities. (id:42776)
Century 21 Granite Realty Group Inc.
46 Frances Street W
West Perth, Ontario
Welcome to 46 Frances Street in Mitchell, ON. This condominium unit combines comfort and low-maintenance living. This home is just a few steps from Mitchell Country Club. Inside, you will find a bright, open-concept living room with cathedral ceilings, large windows, and a well-appointed kitchen. The main-floor primary bedroom offers a peaceful retreat, while the upper loft has its own bathroom and is perfect for guests or a home office. A finished basement adds even more flexible living space, and the attached two-car garage provides extra storage. Added bonus, this home offers a new furnace and new AC too! (id:42776)
Sutton Group - First Choice Realty Ltd.

