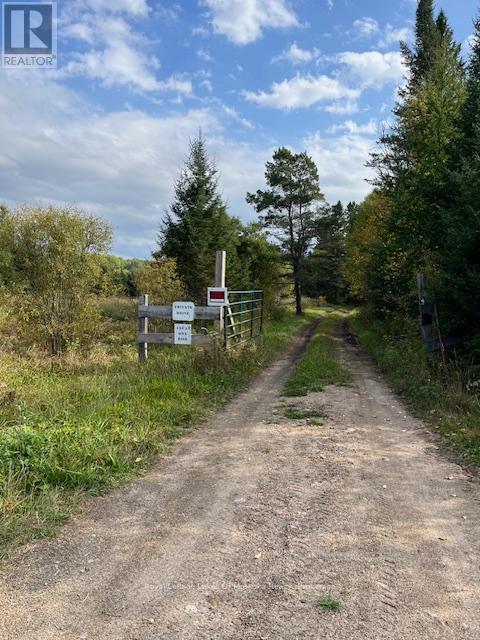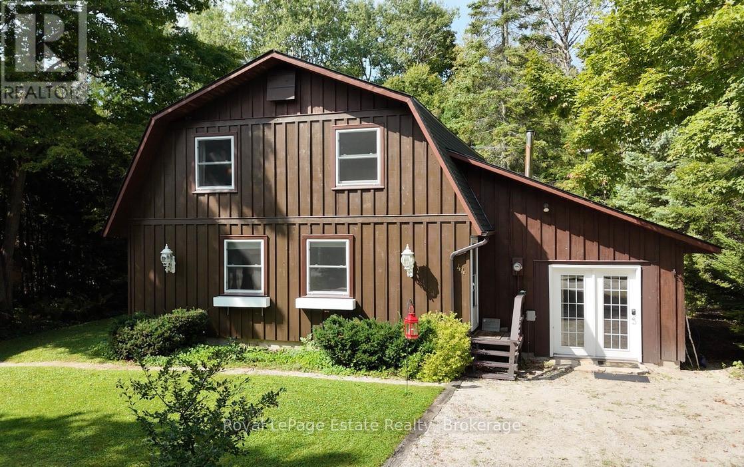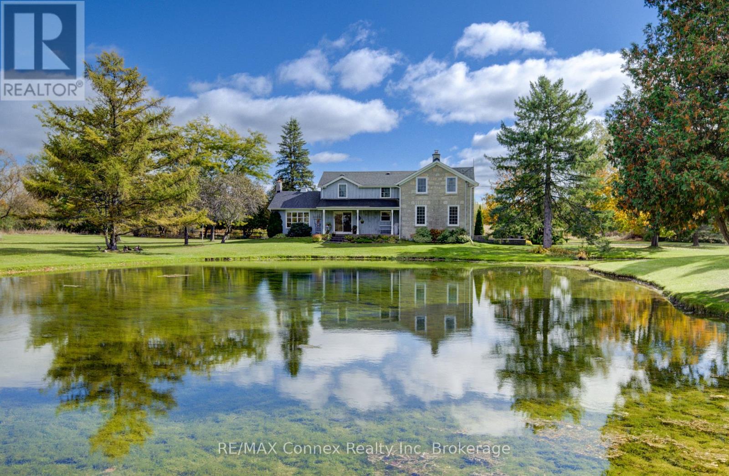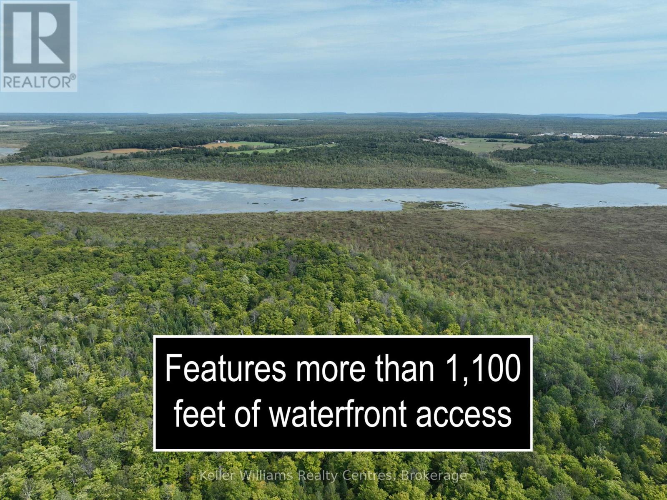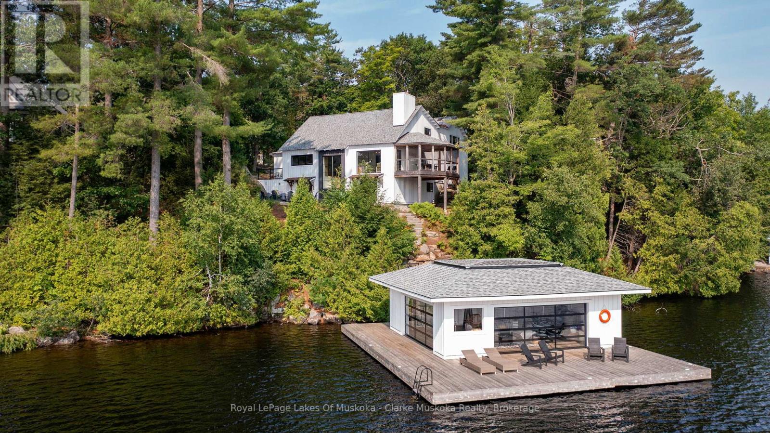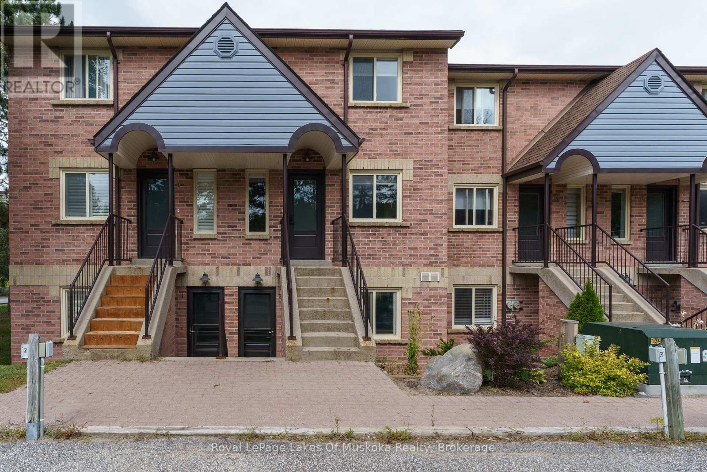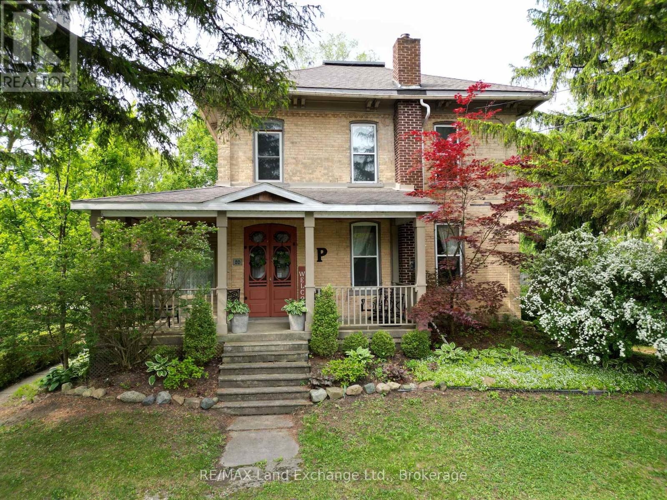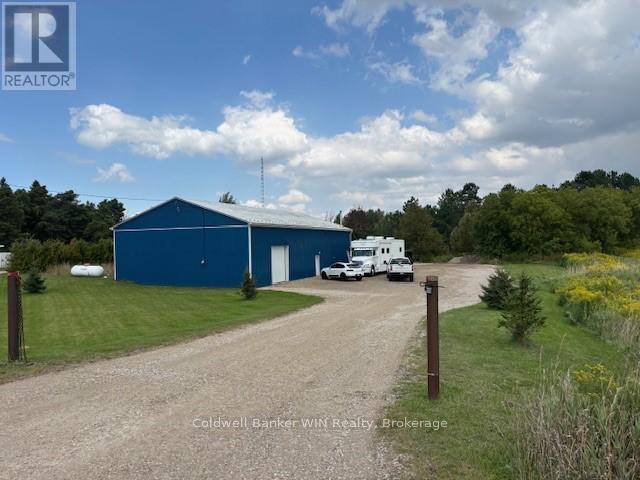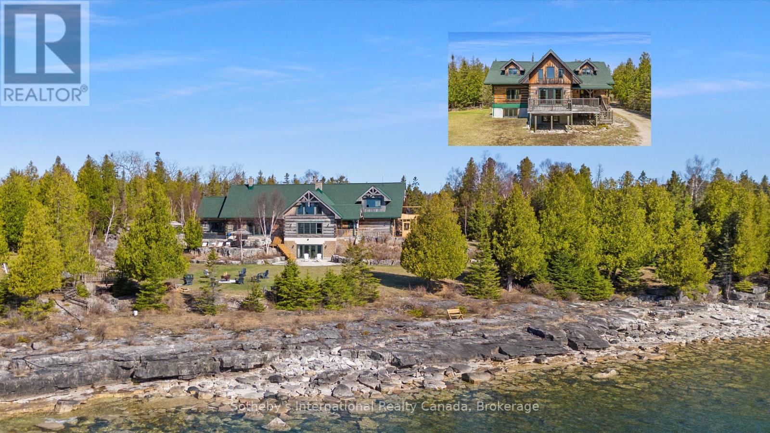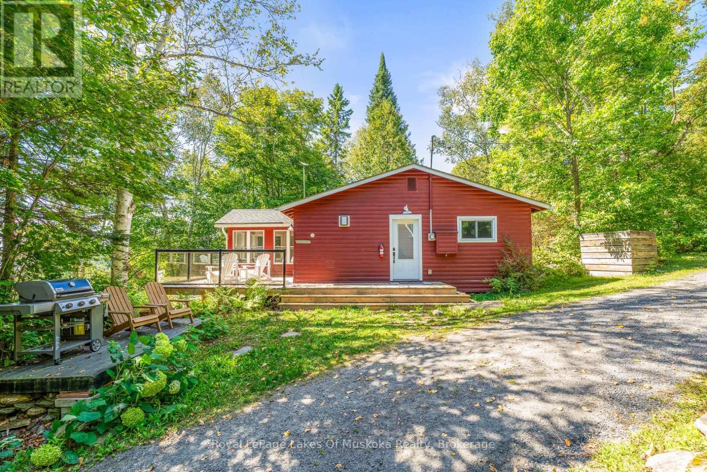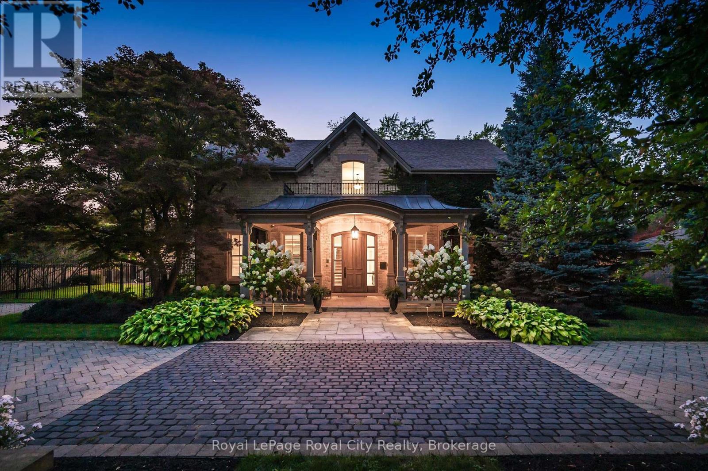121 Proudfoot Road
Kearney, Ontario
This cottage/hunting camp sits on nearly 200 acres of pristine land, easily accessed via a municipally maintained road and conveniently located near Highway 11. Burk's Falls is only 20 minutes away, for all your conveniences. This beautiful property is accessed further by a private driveway. Wildlife such as moose and deer frequent the area, making it the perfect setting for nature enthusiasts, hunters, or anyone seeking a quiet getaway. This land abuts both Magnetawan and Proudfoot rivers, giving access for fishing, boating and watching nature. The Magnetawan River leads to Pickerel Lake, which has public boat access, for your convenience. The property features several bunkies, (one with 1 bunk bed, the other with 2 bunk beds) offering plenty of space for extended family and or guests. The main cottage includes 2 bedrooms, a charming, functional kitchen; and a bathroom (3 piece) connected to septic. Water (indoor, seasonally), a wood stove for heating, and propane appliances (stove fridge and freezer provide comfort and convenience. There is also a separate bathhouse, which adds to the practicality. Completely off-grid, the property is powered by a generator, and battery systems. A sawmill kept in the barn is also included for those with future building or creative projects in mind. This is unspoiled nature, an opportunity to get revitalized. Book your appointment today, the owner would be delighted to show you around. (id:42776)
Royal LePage Lakes Of Muskoka Realty
44 Whitefish Boulevard
South Bruce Peninsula, Ontario
SPACIOUS AND COZY VIBES. Settle into the community of Oliphant, a popular destination for outdoor enthusiasts on the Bruce Peninsula. Known for its shallow, Lake Huron shoreline, surrounding fishing islands, scenic trails, kiteboarding, boating, and unforgettable sunsets, Oliphant offers a unique balance of outdoor adventure and a community that values the preservation of its natural environment. Just 1 km from the shoreline and boat launch, this 3-bedroom, 1.5-bath board-and-batten home sits on a spacious lot backing onto trees, creating a sense of privacy and tranquility. The backyard features three young apple trees, adding a garden touch to the outdoor space. Inside, natural wood paneling, beamed ceilings, a wood stove, and a sauna blend rustic charm with cozy comfort. While retaining its charm, updates & upgrades have been completed to improve use and efficiency: LVP flooring in the kitchen/dining area (2019); Portable generator (2019); Updated water systems - sandpoint, pressure tank & treatment equipment (2020); Dishwasher & washing machine (2020); Attached-garage conversion to insulated living space (2021); Roof shingles (2021); EKO Jet Wave toilet bidets in both bathrooms (2022); Variable-speed heat pump system (2022); Saunacore sauna heater replacement (2023) and more...A 30' x 20' detached garage with loft provides extra storage, a hobby area, or the potential for a finished space. With Sauble Beach and Wiarton just minutes away, this spacious, warm, inviting, well-maintained home offers an opportunity to enjoy year-round or cottage life in the lakeside community of Oliphant. Contact your REALTOR for a tour of this property! (id:42776)
Royal LePage Estate Realty
116 Cardinal Crescent
Blue Mountains, Ontario
Welcome to 116 Cardinal Crescent, a beautifully designed home with just over $64K in upgraded finishes in the highly sought-after 55+ community of Thornbury Meadows, offering easy, maintenance-free living in the heart of Thornbury. This thoughtfully planned residence features 2 bedrooms plus a main floor office/den, 2 full baths, and a convenient powder room. The office/den is ideal as a workspace or flexible guest room, easily accommodating a pull-out couch or Murphy bed. Upstairs, guests enjoy a spacious bedroom and full bath, enhanced by a solar tube that brightens the room. The staircase leading to the second level is also naturally lit with a solar tube. The open-concept living area is filled with light, highlighted by vaulted ceilings and a stunning gas fireplace. The sleek kitchen offers abundant storage with cabinets, drawers, and a pantry cupboard. Stone counters complement hardware-free push-open cabinetry, while a gorgeous island with casual seating and built-in wine storage adds style and function. Seamlessly connected to the dining and living areas, its perfect for entertaining. Step outside from the living room to a generous deck with pergola and roll shade, overlooking beautifully landscaped gardens and a rock retaining wall. Designed with accessibility in mind, the home includes a stone ramp at the front porch, portable ramps for garage and deck access, and heavy-duty grab bars in the primary ensuite's walk-in shower. All bathrooms feature stone counters, and toilets are fitted with bidet attachments. Garage with inside entry equipped with extra electrical outlets, 2 sized for EV chargers. Enjoy the benefits of an active and welcoming community, where neighbours gather and lifestyle amenities are at your doorstep. Located minutes from Thornbury's vibrant downtown shops, restaurants, marina, parks, golf, trails, and skiing, this home blends comfort, convenience, and community living. (id:42776)
Royal LePage Locations North
4963 Sixth Line
Guelph/eramosa, Ontario
Imagine waking up every morning in your dream property. Driving down the stunning tree lined driveway, showcasing two spring fed ponds, a beautiful bank barn, detached building with two separate one car garage units and a heated workshop in the middle with a loft above. Walk the picturesque grounds to view the 45 acres of workable land, with additional gardens and trees making up a total of 86.4 acres of your very own. In addition to this, sits a 19th century home with 2904sq.ft of space to make your very own. It encompasses 4 bedrooms, 3 washrooms, family room with beautiful vaulted ceilings, a number of windows and a wood fireplace, separate living room with deep window sills and another cozy fireplace and a full dining room ready to fit all friends and family at your gatherings. A large functional kitchen with island, plenty of cupboard space, overlooking a breakfast area and cozy reading nook creating the perfect space for the cook and entertainer in your family. Upstairs has four bedrooms with lots of closet space, a primary bedroom with a 4pc ensuite, double closets and sitting area. Something very usual for a beautiful 19th century home, making it stand out from the rest is the large unfinished rec. room with high ceilings and poured concrete walls just waiting for your final touches. Every inch of this property has been meticulously kept and looked after. It has history, unique features that you will not find anywhere else and breath taking scenery. You are close to Acton, Rockwood, Guelph, Milton and so much more. Living in the country could not be easier. (id:42776)
RE/MAX Connex Realty Inc
387 Spry Lake Road
South Bruce Peninsula, Ontario
Welcome to 405 acres of farmland and countryside, perfect for building the next chapter of your family's story. With approximately 100 acres of cleared land, this property offers room to grow and space to dream. At the center of the farm is a cozy 2-bedroom, 1-bath bungalow with an attached garage an ideal family home base or a comfortable place to stay while you work the land. For farming needs, the property is well-equipped with multiple outbuildings: two spacious barns (40' x 40' and 72' x 52' irregular), a historic Milk House (16' x 20'), and a solid Quonset Hut (38' x 60'). Whether you're raising livestock, storing equipment, or starting new projects, the infrastructure is here to support a wide range of agricultural ventures. But this farm is more than just workable land - it's a place for family and lifestyle. With portions of the property backing onto Isaac Lake, you'll enjoy peaceful waterfront views, space for fishing or paddling, and a natural retreat just steps from your back fields. The zoning (RU1, EH, EH-1) reflects the lands agricultural and environmental value, balancing productivity with conservation. Whether your vision is a working family farm, a multi-generational retreat, or a mix of agriculture and recreation, this property offers unmatched size, versatility, and opportunity. Come explore 405 acres where your family can put down roots, raise animals, grow crops, and enjoy the country way of life surrounded by the beauty of Grey-Bruce. (id:42776)
Keller Williams Realty Centres
9 - 1184 Mortimer's Point Road
Muskoka Lakes, Ontario
This 3800+ sq ft, 1.5 storey Modern Farmhouse features 4 + 1 Bedrooms, a den, 6 baths, 3 separate living areas, a main floor master with walkout to a private deck, attached 2-car garage, and a large sunroom off the main floor living room. Enjoy both wood-burning and gas fireplaces, as well as a single-storey, two-slip boathouse with glass garage doors opening to a covered entertainment area. This successful rental property boasts spectacular attention to detail throughout, including custom millwork, a gorgeous kitchen featuring oak detailing, MDF shiplap walls, and a beautiful mix of oak hardwood and tile. Fully landscaped with various outdoor seating areas to take in long views down Lake Muskoka, the east-facing shoreline offers deep water off the dock perfect for swimming and boating. (id:42776)
Royal LePage Lakes Of Muskoka - Clarke Muskoka Realty
10 - 142 Ecclestone Drive
Bracebridge, Ontario
OPEN CONCEPT BRICK TOWNHOUSE OVERLOOKING MUSKOKA FALLS! BOAT LAUNCH AT YOUR DOORSTEP FOR LAKE MUSKOKA BOATING! Mint condition 2-Bedroom, 2-Bathroom. PETS are Welcomed! Updated kitchen & appliances, recently painted throughout. Abundance of free visitor parking along with designated owners parking spot. Enjoy the boardwalk along the river, relish a swim in the summer, launch your boat/kayak down the river into Lake Muskoka. Walk to town cafes/shopping. Walkout from living room to large covered balcony overlooking the Muskoka River & enjoy listening to harmony of the "Falls". Immediate closing available. Maintenance Fees also Include: snow removal, property management fees, ground & landscape maintenance. (id:42776)
Royal LePage Lakes Of Muskoka Realty
20 Queen Street
Huron-Kinloss, Ontario
Step into the charm of Ripley with this remarkable century home, set on a rare and oversized double lot. Blending the elegance of its historic roots with thoughtful modern touches, this property delivers both character and comfort in equal measure. The welcoming front porch, framed by mature trees, sets the tone for peaceful mornings and relaxed evenings. Inside, you'll be greeted by soaring ceilings, rich hardwood floors, and original wood accents that celebrate the homes heritage. The main level offers bright and spacious living and dining areas, an updated kitchen, and inviting spaces for family gatherings or entertaining. Upstairs hosts three large bedrooms and a well-appointed 4-piece bath, giving everyone room to unwind. Outdoors, the possibilities are endless. The expansive lot provides plenty of green space, perfect for gardens, play, or even future additions like a pool or workshop. Its a private retreat in the heart of town, offering both tranquility and opportunity. Located within walking distance to schools, parks, and downtown conveniences, this property delivers the best of small-town living. A unique combination of space, location, and timeless style makes this home a standout choice in todays market. (id:42776)
RE/MAX Land Exchange Ltd.
9103 Highway 6
Wellington North, Ontario
1.26 acre commercial property with high profile and access to Highway 6. The 3,200 SF building has been reclad in metal, spray foam insulated, vinyl clad walls & ceiling, in floor heating, epoxy coated floor and has 15' 4" interior clearance. Includes office area with mezzanine (mezzanine area in addition to above). Five year old drilled well and 3 stage septic system. Phase II completed. Hamlet C5 - 30 zoning permits many different uses including accessory residential and space for expansion. (id:42776)
Coldwell Banker Win Realty
191-221 Pennie Avenue
Tehkummah, Ontario
Introducing The Estate on Michaels Bay, a rare 116-acre waterfront property on Manitoulin Island offering unmatched commercial potential. With 928 feet of shoreline on Lake Huron, this estate features a 9,000 sq ft log lodge, 3,000 sq ft guest house, 3,600 sq ft heated workshop, private lake, and a 2,500 ft air strip allowing direct access from Toronto in just 85 minutes by private plane. There is also a commercial airport with a 3,500 ft runway capable of handling executive jets just 40 minutes away from the property. The MS Chi-Cheemaun ferry from Tobermory to Manitoulin Island is 20 minutes away. Previously operated as a restaurant, the property is primed for revival as a destination dining venue or luxury hospitality experience. Its layout and amenities make it ideal for a corporate retreat, wellness resort, or boutique lodge. Development for a golf course was initiated, with fairways already cleared offering a head start for investors looking to complete and brand a signature course. The main residence boasts vaulted ceilings, radiant in-floor heating, a dramatic 4-sided stone fireplace, luxury kitchen, spa-like primary suite, and expansive entertainment spaces. The guest house includes 4 bedrooms and 2.5 baths, while the workshop offers oversized garage doors, EV charging, and an unfinished apartment. Backing onto 500+ acres of protected conservation land with hiking trails, this gated estate blends privacy, adventure, and upscale infrastructure. Whether reimagined as a resort, executive retreat, or legacy investment, this property delivers a once-in-a-lifetime opportunity to shape a premier destination in Northern Ontario. Manitoulin Island is the Largest Fresh Water Island in the World with stunning natural beauty, including beautiful waterfalls, sandy beaches, and numerous lakes and trails. It's a popular destination for camping, hiking, and stargazing, offering a tranquil escape into nature. The island is easily accessible by vehicle, airplane and boat. (id:42776)
Sotheby's International Realty Canada
1341 Billie Bear Road
Lake Of Bays, Ontario
Welcome to Centennial Cottage, a rare offering in the highly sought-after Billie Bear Lakeside Community. This turn-key, renovated, fully furnished property is not only a family retreat but also a fully staffed rental income opportunity with excellent returns. Perfectly positioned, Centennial is the closest cottage to the beach and boasts one of the highest proportionate shares of any cottage in the community, giving you exceptional access and value. Inside, the cottage features three bedrooms, including a double bunk room that's every kids dream! Plus a spacious kitchen with island and two inviting sitting areas for gathering with family and friends or reading overlooking the water. Modern comforts include a propane fireplace, an 8-foot sliding glass door that floods the space with natural light, and seamlessly flows to a wraparound porch. With its prime location, modern upgrades, and strong rental potential, Centennial Cottage offers a rare chance to own a slice of Billie Bears history with all the comforts of today. Each cottage owner has exclusive control of their cottage & owns a percentage share of the entire resort. Each cottage must be available for rental by the Club for minimum of 4 weeks in the summer. The Club takes care of the rentals, cleaning, checking guests in/out, guest programs, grounds maintenance etc. When not rented, the cottage owner has exclusive use of their own cottage. More info at www.billiebear.com ** This is a linked property.** (id:42776)
Royal LePage Lakes Of Muskoka Realty
66 Grange Street
Guelph, Ontario
Welcome to 66 Grange Street, an inviting blend of elegance and comfort in Guelphs beloved St. Georges Park. Bright and airy, this impressive manor features nearly 5,000 square feet of living space, thoughtfully designed for family gatherings and relaxing evenings at home. From dual grand staircases to spacious, sunlit principal rooms with timeless architectural touches, every corner invites you in.The open chefs kitchen is the perfect place to whip up family favourites or entertain friends, flowing seamlessly into generous living and dining spaces. With five bedrooms and six bathrooms, everyone has their own spot to unwind, and the primary suite feels like a private retreat with its spa-inspired amenities and calming views of the lush backyard.Downstairs, a finished basement with a separate entrance adds flexibility for guests or home office needs. Step outside to enjoy your own backyard oasis, complete with an inground pool, outdoor kitchen, and beautifully landscaped grounds that make summer gatherings a delight. Theres plenty of room for vehicles too, thanks to a circular brick driveway and double garage.Set on a rare half-acre parcel that spans four city lots, this home offers space to grow and endless possibilities. Enjoy strolls to parks, top schools, and local amenities, all just minutes away. If youve been searching for a place where luxury feels easy and every day is a little brighter, 66 Grange Street is ready to welcome you home. (id:42776)
Royal LePage Royal City Realty

