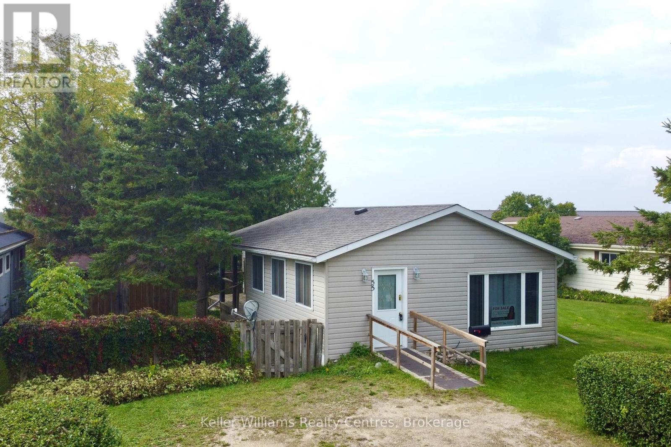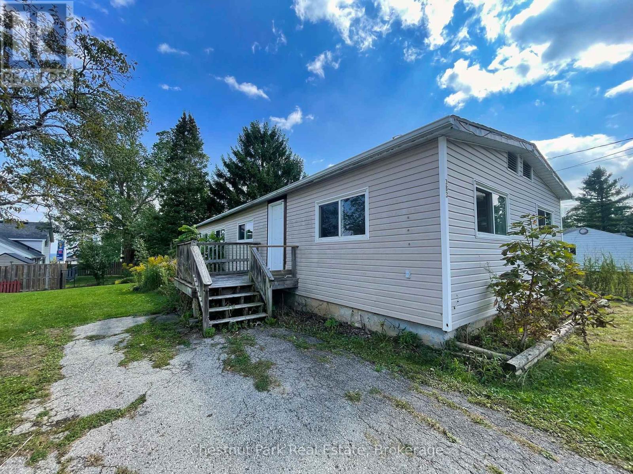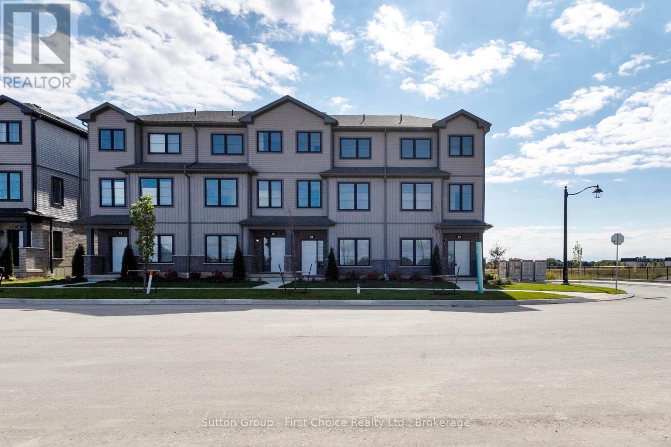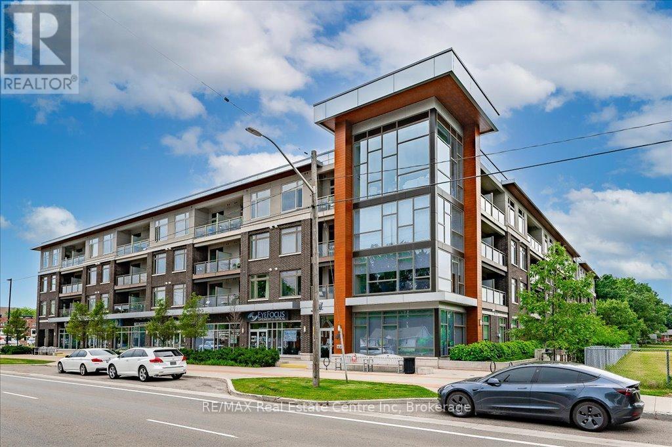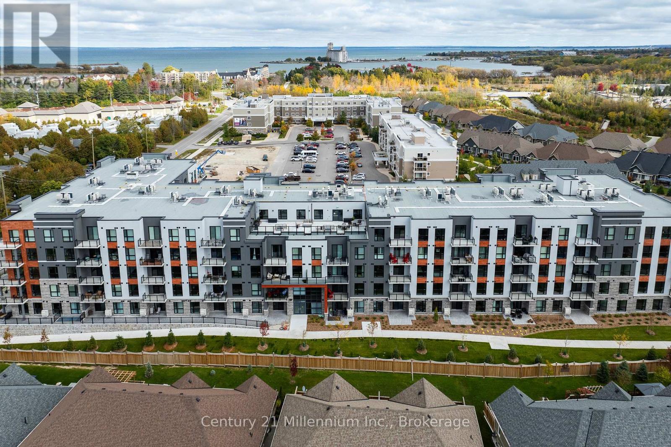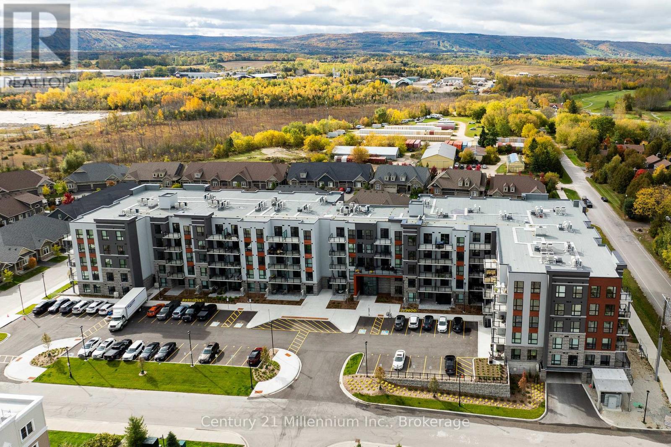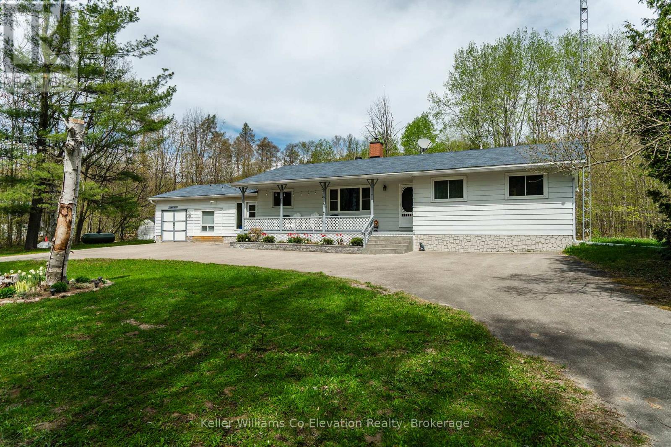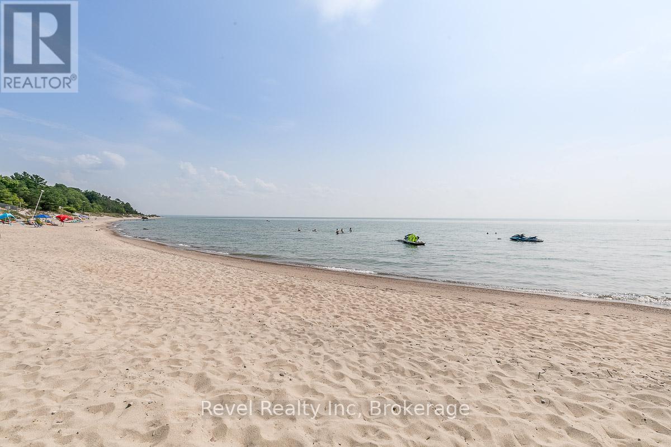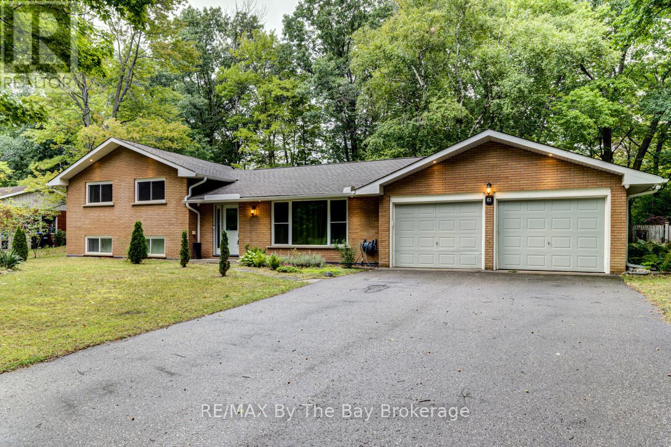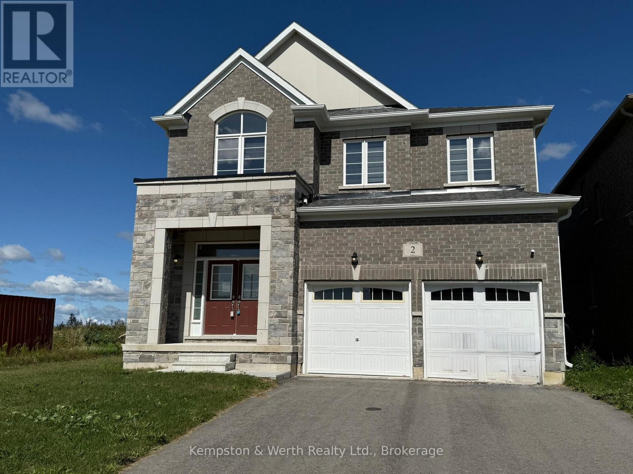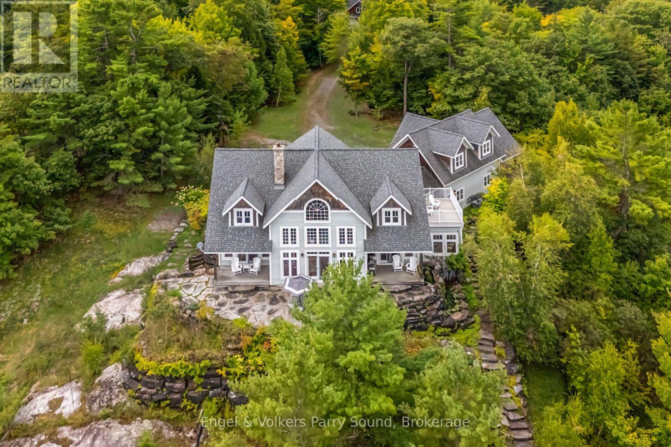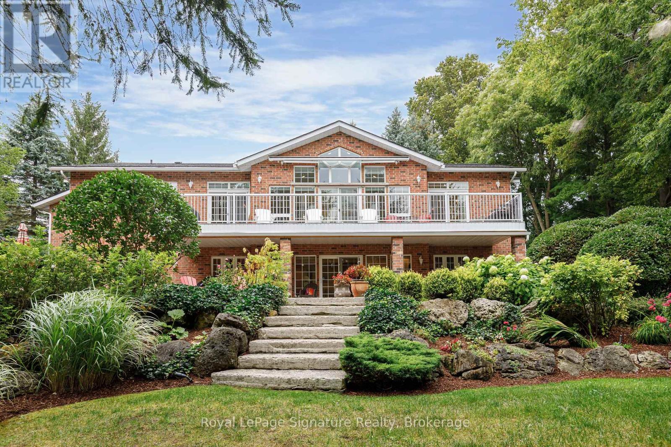55 - 302694 Douglas Street
West Grey, Ontario
Affordable retirement living in an excellent park at the edge of town! Welcome to Durham Mobile Home Park, a well run community for empty nesters, with spacious lots overlooking the countryside. This home offers 1048 sq ft of living space, with 2 bedrooms, 1 bathroom, laundry, an open concept kitchen/living area, and a large mud/hobby room that walks out to a spacious partially covered back deck. Home is heated with a natural gas furnace (2014) and also has central air conditioning (2021). Enjoy peace of mind for years to come with a BRAND NEW ROOF done in September 2025. The back yard offers mature trees & a great sized shed for your belongings. The town of Durham is only a 3 minute drive down the road for all your amenities (groceries, gas, hospital, medical clinic, etc). Park fees are $675/month and include the land lease, water, septic, taxes, communal garbage bin, and bi-weekly recycling pick up. Enjoy simple living in the countryside, with a great community surrounding you. Come take a tour! (id:42776)
Keller Williams Realty Centres
383 Thompson Street
Meaford, Ontario
Attention renovators, investors, and first time home buyers! This 3 bedroom, 1 bathroom home is being sold as is, where is and offers great potential for the right buyer. The property features a spacious yard, perfect for outdoor living or future landscaping ideas. Inside, the home is ready for renovation, giving you the chance to design and update it to your own style. Heated with a forced air natural gas furnace, the basics are already in place, just bring your vision and creativity. Whether you're looking for a project, an investment, or a starter home, this property is full of opportunity. (id:42776)
Chestnut Park Real Estate
60 Balladry Boulevard
Stratford, Ontario
Beautiful brand new end unit townhouse with countryside views! Stunning 3-storey end unit townhouse by Poet & Perth offering 3 bedrooms, 4 bathrooms, and over 1,650 sq ft of modern living space. Enjoy abundant natural light with oversized south-facing windows and a west-facing front for picturesque sunsets. The main level features a spacious entryway, guest bedroom, 4-piece bathroom, and inside access to the garage- ideal for guests, in-laws, or a home office. The second floor offers an open-concept living and dining area with 9' ceilings, a sleek kitchen with ample storage and included appliances, a cozy balcony, powder room, and storage closet. The third level includes a serene primary suite with walk-in closet, 4-piece ensuite, and private balcony. A second bedroom with access to a 4-piece bathroom, full laundry room, and bonus storage complete this floor. Located in a well-managed condo community with lawn care and snow removal included. Move-in ready and maintenance-free book your private showing today! (id:42776)
Sutton Group - First Choice Realty Ltd.
420 - 457 Plains Road E
Burlington, Ontario
Welcome to this immaculate and affordable top floor Condo with a beautiful view of the mature, green and sought after neighbourhood of LaSalle! The location here is ideal for wherever you may have to commute to, as it is just minutes from the 403 and 407, Aldershot GO Station, and perfect distance from all major cities you may need to visit for work or pleasure. This well kept home boasts Quartz countertops, loads of natural light, in suite laundry, On Demand Water Heater, recently replaced AC, 10 foot ceilings, and a smart layout that makes the home feel much larger than it is. The building itself is perfectly kept, clean and equipped with ammenities such as Gym and Exercise room, elegant party room/lounge and kitchen facilities, games area with pool table and a nice patio with communal BBQ's, not to mention the incredible amount of visitor parking in addition to your owned underground parking spot. As mentioned, the location here is key, as it is ideally close to shopping and ammenities such as Mapleview Mall, Costco, Ikea, Golf Courses, walking trails, Burlington Waterfront, Public Transit and Schools. Book your showing today, and come see what this beautiful Condo and area has to offer!! Offers Are Welcome Anytime!! (id:42776)
RE/MAX Real Estate Centre Inc
122 - 4 Kimberly Lane
Collingwood, Ontario
Welcome to Royal Windsor Condominiums in Beautiful Collingwood - This Brand new PRINCESS suite (1,250 Sq ft) has a two bedroom, two bathroom PLUS A DEN floor plan. 1 assigned underground parking space is included with the purchase of this state of the art, condo with luxuriously appointed features and finishes throughout. Step into a modern, open-concept space filled with natural light, featuring luxury vinyl plank flooring, quartz countertops, smooth 9ft ceiling, soft-close cabinetry, and elegant pot lights throughout this spacious unit. Royal Windsor is an innovative vision founded on principles that celebrates life, nature, and holistic living. Every part of this vibrant community is designed for ease of life and to keep you healthy and active. Royal Windsor has a rooftop terrace with views of Blue Mountain - a perfect place to mingle with neighbours, have a BBQ or enjoy the party room located opposite the roof top terrace. Additionally, residents of Royal Windsor will have access to the amenities at Balmoral Village including a clubhouse, swimming pool, fitness studio, games room and more. It is worth a visit to the sales centre to tour this beautiful building. ALL HST is included in the price for buyers who qualify. (id:42776)
Century 21 Millennium Inc.
217 - 4 Kimberly Lane
Collingwood, Ontario
Welcome to Royal Windsor Condominiums in Beautiful Collingwood - This Brand new NOBLE suite (1,250 Sq ft) has a two bedroom, two bathroom PLUS A DEN floor plan. 1 assigned underground parking space is included with the purchase of this state of the art, condo with luxuriously appointed features and finishes throughout. Step into a modern, open-concept space filled with natural light, featuring luxury vinyl plank flooring, quartz countertops, smooth 9ft ceiling, soft-close cabinetry, and elegant pot lights throughout this spacious unit. Royal Windsor is an innovative vision founded on principles that celebrates life, nature, and holistic living. Every part of this vibrant community is designed for ease of life and to keep you healthy and active. Royal Windsor has a rooftop terrace with views of Blue Mountain - a perfect place to mingle with neighbours, have a BBQ or enjoy the party room located opposite the roof top terrace. Additionally, residents of Royal Windsor will have access to the amenities at Balmoral Village including a clubhouse, swimming pool, fitness studio, games room and more. ALL HST is included in the price for buyers who qualify. (id:42776)
Century 21 Millennium Inc.
1467 Rosemount Road
Tay, Ontario
Discover a rare opportunity to own a beautifully renovated bungalow on over 8 private acres. Located near marinas, hiking trails, and with easy access to Highway 400, you're just 15 minutes from Midland and 30 minutes from Barrie and Orillia. This quiet property, embraced by nature, offers the perfect blend of space, comfort, and privacy. Inside, enjoy a beautiful kitchen, separate dining and living spaces with large windows, a cozy fireplace, main floor laundry, and sliding patio doors that lead to a large deck overlooking the above-ground pool, outdoor sauna, and fire pit--ideal for relaxing or entertaining. The attached garage with inside entry adds convenience and ease. It's ready for your personal touch and updates to bring it back to life, offering great potential for family, guests, or additional living space. Two storage sheds and ample parking complete this exceptional property. Experience the best of country life without giving up modern convenience--don't let this one slip away. (id:42776)
Keller Williams Co-Elevation Realty
11a - 739 Concession 15 Road W
Tiny, Ontario
Don't miss your chance to own the last available direct waterfront unit at the sought-after Georgian Bay Beach Club! This unique and affordable waterfront co-ownership (not a co-op!) offers unbeatable views and year-round enjoyment on one of the areas most desirable beaches .Inside, you'll find 2 bedrooms and 2 bathrooms, thoughtfully designed for comfort and convenience. The primary suite features an ensuite bath, walk-in closet with laundry, and a private walkout to the terrace. The open-concept living area is bright and welcoming, with soaring ceilings, expansive windows, and breathtaking lake views. The kitchen boasts a central island and a gas stove perfect for everyday meals or hosting friends. Step out onto your patio overlooking the water, the perfect spot for morning coffee or unforgettable sunsets. Fully winterized, this home is ideal as a full-time residence, a seasonal getaway, or an investment property with strong rental potential (no license required).Ownership includes stress-free maintenance: property taxes, water, heat, common elements, snow removal, landscaping, and upkeep of the grounds, private beach, and heated saltwater pool are all taken care of for you. Enjoy endless summer days at the pool or beach, and connect with a welcoming community of both permanent and seasonal residents. This is more than a home it's a lifestyle. Your waterfront paradise at Georgian Bay Beach Club is waiting. (id:42776)
Revel Realty Inc
63 Rodrium Road
Wasaga Beach, Ontario
Discover refined living in this meticulously upgraded 4-bedroom home, set on a nearly half-acre, mature tree-lined lot in one of Wasaga's most coveted neighborhoods. This residence combines space, privacy, and convenience, showcasing a significant investment in luxury and craftsmanship. Recent upgrades from 2021-2025 include: 1. an updated electrical system (2025) with new panel, breakers, and ESA-certified inspection; 2. a new high-efficiency hot water heater; 3. a complete exterior waterproofing system with full home wrap and weeping tile for preventative maintenance; 4. an oversized gutter system throughout the home; 5. two fully remodeled spa-inspired bathrooms with oversized tubs, heated floors, floor-to-ceiling imported tile, and barrier-free showers; 6. new drywall and smooth ceilings with the removal of popcorn finishes; 7. new door frames, baseboards, and trim throughout; 8. a premium top-of-the-line washer and dryer; 9. a new roof with shingles, plywood, and ridge vent system; 10. an epoxy floor system and new storage room in the basement; 11. a professionally installed security system with complete perimeter camera coverage; 12. pot lights throughout the interior along with a full exterior lighting system; 13. a Wi-Fi connected irrigation system for effortless lawn and garden care and;14. new engineered hardwood flooring throughout, creating a modern, stylish, and highly functional living environment. Located in a prime Wasaga neighborhood, this home offers tranquility with the convenience of nearby shopping, restaurants, and beaches. From spa-like bathrooms to advanced home systems, every detail highlights a commitment to exceptional living. Don't miss the opportunity to own this extraordinary home. (id:42776)
RE/MAX By The Bay Brokerage
2 Mackenzie Street
Southgate, Ontario
Welcome to your dream home nestled in the charming town of Dundalk. This exquisite two story residence was built in 2023 and exudes modern elegance, comfort and the perfect blend of functionality. Stepping inside, you'll find an inviting open concept layout on the mail floor accentuated by hardwood flooring that flows seamlessly through out the living areas. The spacious living room features large windows that flood the space with natural light, adjacent to the living room is the family room with gas fire place and full kitchen that is perfect for those who enjoy cooking. On the second floor you will find four spacious bedrooms each boasting there own private ensuite bathroom. This thoughtful layout ensure privacy and convenience for family or guests. This home is complete with a finished walk out basement and offers so much space for your growing family. This home in Dundalk is not just a house, it's a place where memories will be made. (id:42776)
Kempston & Werth Realty Ltd.
22 Beacon Point Drive
Carling, Ontario
Prestigious Year-Round Georgian Bay Estate | Perched atop a sheltered granite outcropping, this custom Georgian Bay masterpiece offers over 3,600 SF of refined living space where timeless craftsmanship meets modern luxury. Designed with a timber frame & accented by soaring post-and-beam construction, the home commands sweeping views of tranquil Carling Bay; an address synonymous with prestige and privacy. Set on nearly 4 acres of natural beauty with 331 feet of deep, clean shoreline, this Cape Cod inspired residence has been celebrated in Canadian Homes & Cottages magazine for its architectural brilliance and flawless execution. Granite walkways, handcrafted stone staircases and artfully designed landscaping seamlessly blend the property with its rugged, picturesque surroundings. The grand great room impresses with its 32-foot cedar ceilings, striking timber trusses & arched windows framing the bay beyond. A magnificent stone fireplace anchors the space, while heated cherry wood and tile floors extend warmth throughout. The gourmet kitchen is outfitted with granite countertops, stainless steel appliances, and a propane stove perfect for both culinary creations and effortless entertaining. With five bedrooms, including luxurious guest suites on the upper level, and a dedicated games wing, the home is designed for both intimate family living and large-scale hosting. Expansive patios, tiered outdoor spaces and breathtaking vistas ensure every moment is embraced in luxury. Car collectors and boating enthusiasts will appreciate the attached and detached garages, providing space for cars, boats, and prized possessions. The private dock offers deep-water mooring and full electrical connections to accommodate large vessels. Enjoy the convenience of year-round municipal road access. Opportunities to own along Beacon Point are exceptionally rare, making this estate not only a home, but a true legacy property on Georgian Bay. (id:42776)
Engel & Volkers Parry Sound
180 Russell Street E
Blue Mountains, Ontario
Welcome to 180 Russell, a beautiful brick home offering privacy, elegance, and exceptional outdoor living. Set on a rolling lot with professionally landscaped grounds, this property showcases stone walkways, soldier stone along the drive, a stamped concrete walkway, and multiple outdoor spaces designed for year-round enjoyment. The highlight is the backyard retreat featuring a waterfall, outdoor fireplace, expansive deck, covered patios, and a walk-out lower level with its own full kitchen perfect for effortless entertaining. Inside, the main level offers a bright, open layout where the kitchen, dining, and living areas flow together, anchored by sliding doors to a large deck overlooking the private yard. The primary suite features his and her closets and a spa-like ensuite with heated floors, while a versatile office/den and full bathroom provide flexibility. Convenient laundry and garage access complete the main floor. The fully finished lower level is ideal for gatherings, with a spacious family room and gas fireplace, three additional bedrooms, a full bath, and a two-piece bath. Radiant in-floor heating adds year-round comfort, while the second kitchen is thoughtfully equipped with a cooktop, sink, dishwasher, bar fridge, and beverage fridge designed with outdoor living in mind. With its own walk-outs, bedrooms, bathrooms, and kitchen, this level also offers the potential to create a private in-law suite. Additional features include a covered front porch, a two-car garage with inside entry, beautifully designed landscaping, and a Wi-Fi enabled smart irrigation system for effortless lawn and garden care. With its exceptional outdoor living areas, generous indoor space, and peaceful setting, this home offers the perfect combination of privacy, function, and beauty. (id:42776)
Royal LePage Signature Realty

