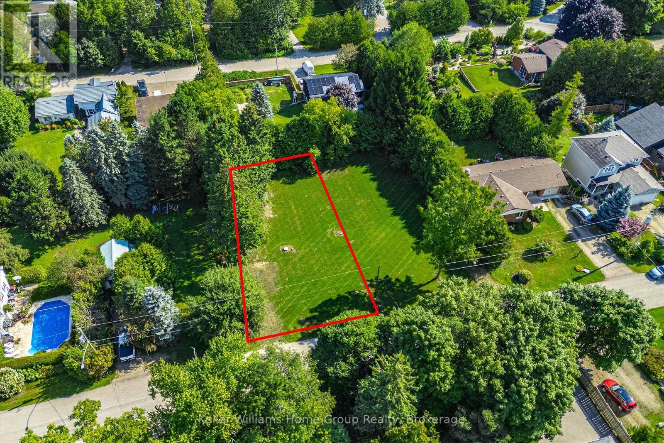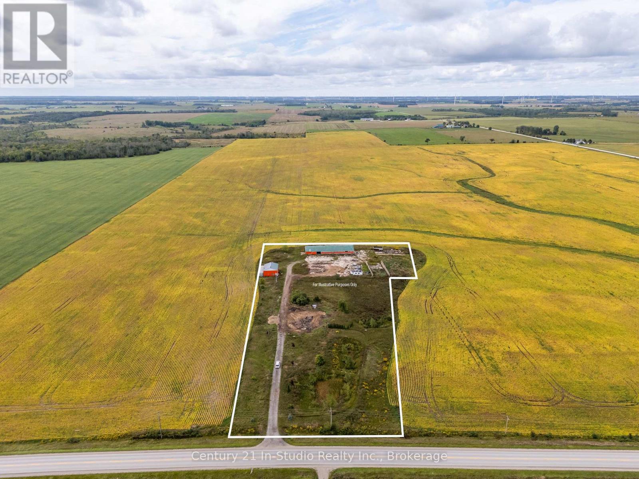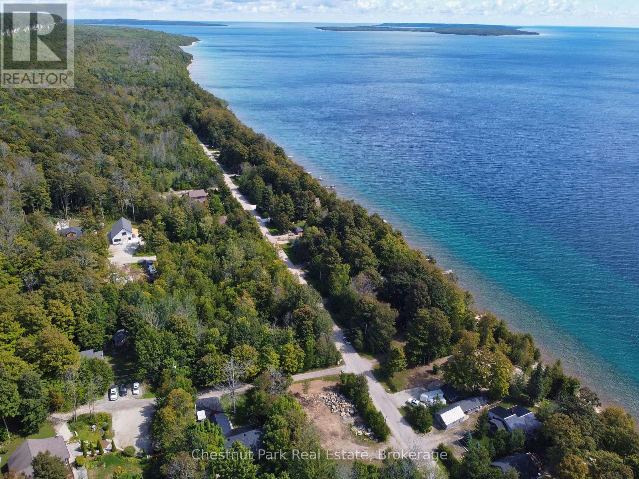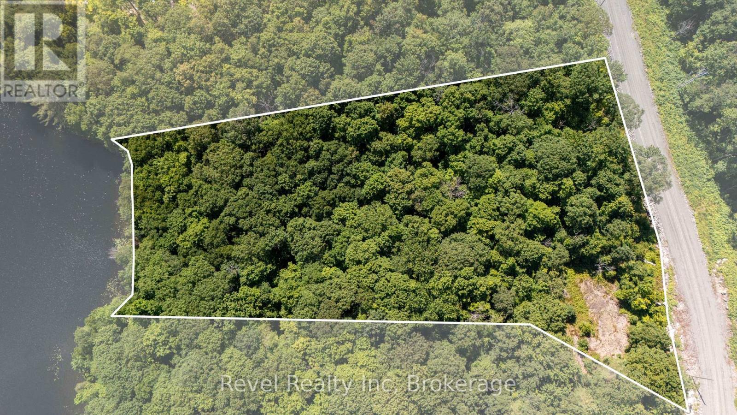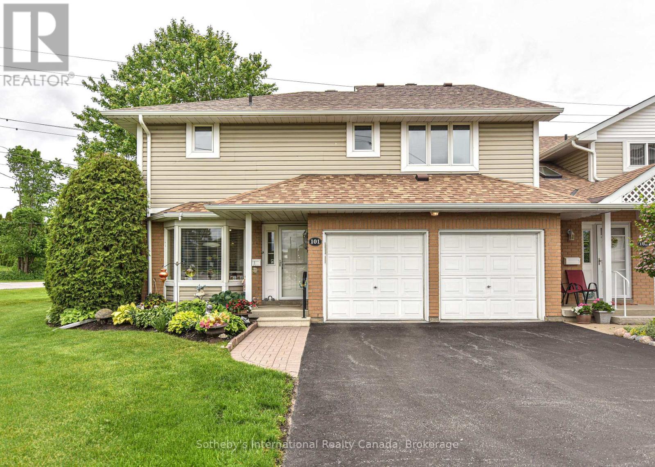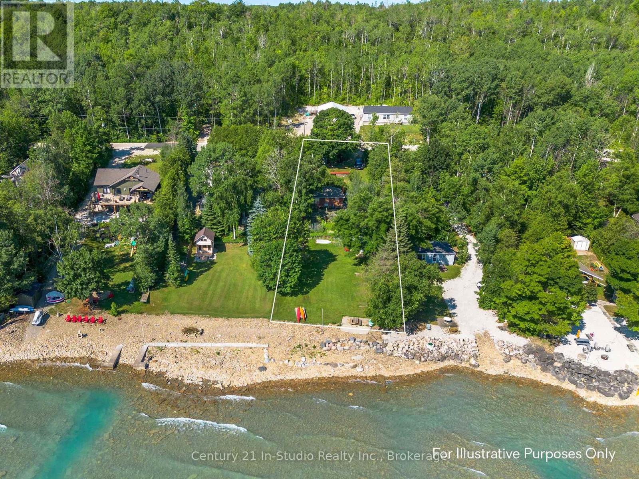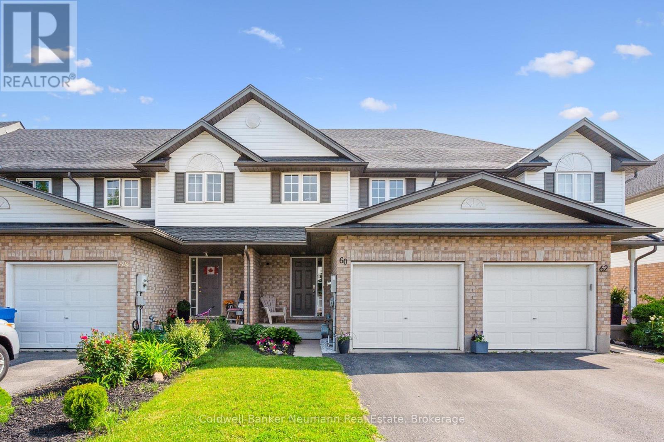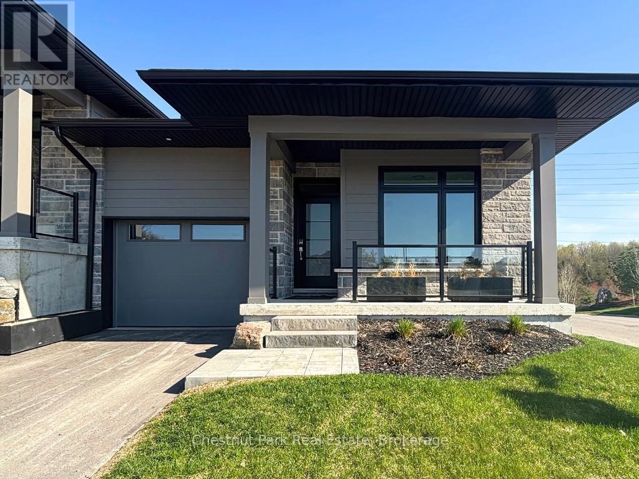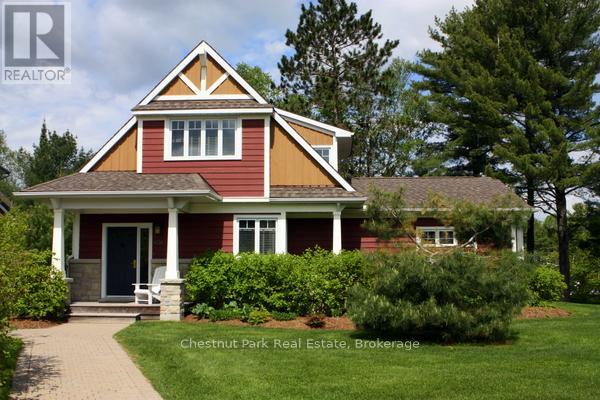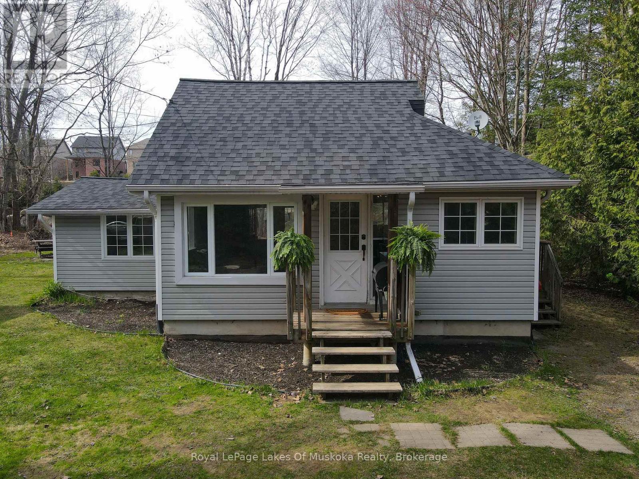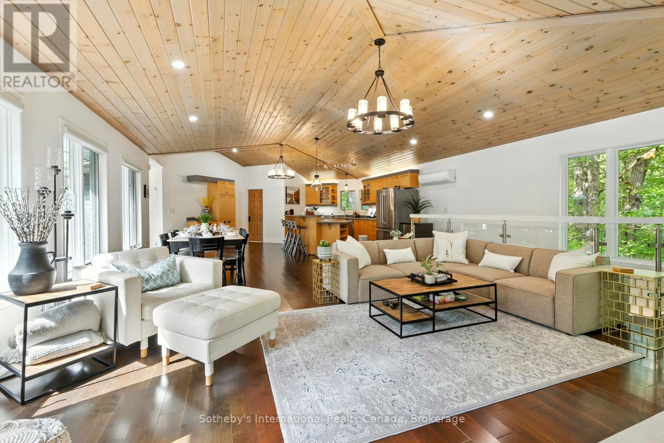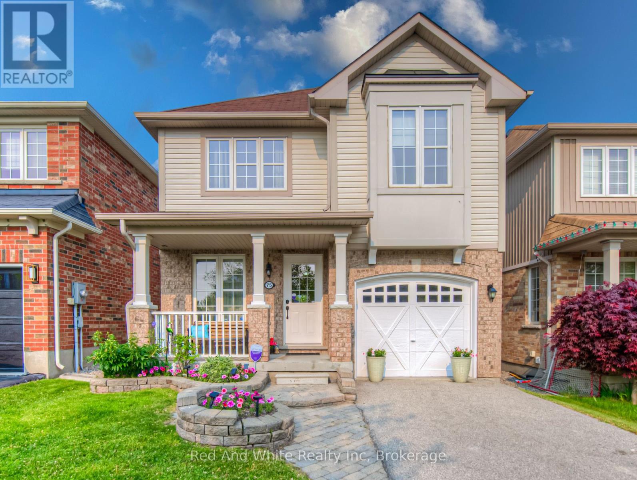463 Elizabeth Street
Centre Wellington, Ontario
Vacant Lot in Salem Steps from Elora. Discover the charm of small-town living with this 66' x 132' vacant lot in the quiet community of Salem. Just a short walk to the heart of Elora, youll enjoy access to scenic trails, the Grand River, and all the shops and restaurants this vibrant village has to offer. This property offers the perfect blend of peaceful surroundings and convenience, with Kitchener-Waterloo and Guelph only a short drive away. Whether you're looking to build your dream home or invest in a growing community, this location offers an ideal opportunity. For those planning to build, Salford Row, a local builder, is available to create a custom design to suit your needsor you can bring your own vision to life with the builder of your choice. (id:42776)
Keller Williams Home Group Realty
2231 Bruce Road 40
Saugeen Shores, Ontario
Welcome to 2231 Bruce Road 40 a beautiful country property offering over 4.5 acres of opportunity just minutes from downtown Port Elgin. Located only 3 hours from the GTA, 20 minutes to Bruce Power, and close to the natural beauty of MacGregor Point Provincial Park and Lake Huron, this property is the perfect blend of convenience and rural charm.This expansive lot is ready for your vision whether you're looking to design and build your dream home or start a new business venture. The property features two substantial outbuildings with concrete floors (32' x 40' and 46' x 128') and a large outdoor concrete pad, offering excellent potential for storage, workshops, or room for your toys. Whether you're an investor, entrepreneur, or someone looking for space to grow, this is your chance to bring your ideas to life in a sought-after location. Note: Property taxes were assessed with a previous home on the site. (id:42776)
Century 21 In-Studio Realty Inc.
Lt 144 15th Avenue
South Bruce Peninsula, Ontario
Welcome to this picturesque partially cleared lot on 15th Avenue, just off Mallory Beach Road. At the back of the property, a fresh stream flows year round from the escarpment, perfect for enjoying the charm of nature right in your own backyard. Just steps away, take in breathtaking views of Colpoys Bay and its scenic islands. Nestled at the end of a quiet road with minimal traffic, this location offers a peaceful setting with a blend of seasonal cottages and year round homes. Whether you're looking to build your dream home or a weekend retreat, this property provides the ideal backdrop. Only 10 minutes from Wiarton, where you'll find shops, dining, and all amenities. (id:42776)
Chestnut Park Real Estate
14 Zhaawashkwaa Miikan Road
Seguin, Ontario
Imagine waking up to the call of loons and the shimmer of morning sunlight dancing on Clear Lake. This 3.4-acre lot in sought-after Clear Lake Estates offers more than just 250+ feet of private shoreline it offers a lifestyle. Spend your days swimming in deep, refreshing water, exploring the lake by kayak, or hosting sunset gatherings on your dock. The gentle slope to the water makes every trip to the lake easy and enjoyable, whether you're carrying a picnic basket or launching a boat.Just 20 minutes from the vibrant and growing town of Parry Sound, you'll have access to boutique shops, restaurants, schools, and healthcare, while still enjoying complete peace and privacy. This is a rare opportunity to create your dream getaway or year-round home, surrounded by mature trees, natural granite, and the beauty of cottage country. Here, life moves at the pace of nature and every day feels like a getaway. (id:42776)
Revel Realty Inc
101 - 10 Museum Drive
Orillia, Ontario
Incredible value at Leacock Village. recently repainted throughout main and upper floors! location is one of the best in the development backing onto greenspace with no condos behind you. one of only two units with a two car garage. the main floor Living/Dining has hardwood floors, the two primary bedrooms have walk in closets and ensuite baths. enjoy the extra light this end unit provides with the additional windows and a second walkout. All floors done in hardwood or laminates with the only carpet on the stairs. Condo fees include shoveling snow to the door, exterior maintenance, Phone/internet/TV (some photos virtually staged) (id:42776)
Sotheby's International Realty Canada
504725 Grey 1 Road
Georgian Bluffs, Ontario
Nestled on the serene shores of Georgian Bay, this rustic and charming 3-bedroom cabin offers the perfect starting point for families seeking both tranquility and adventure. Located just 15 minutes north of OS, this timeless property has been cherished by the same family for over 60 years, and now its your opportunity to create your own memories. The original cabin is set on a sprawling lot that gently slopes from the road down to a spacious waterside lawn, an ideal spot for summer days spent by the lake. With plenty of room to relax, entertain, and enjoy the natural beauty that surrounds you, this property promises endless potential for those looking to embrace a Georgian Bay lifestyle. If you've yet to experience the magic of this area, its time to see it for yourself. Come explore how this diamond in the rough could be your next adventure. (id:42776)
Century 21 In-Studio Realty Inc.
60 Hasler Crescent
Guelph, Ontario
Ready to move in...just enjoy this immaculate freehold townhome neutral pleasing decor, freshly painted with a professionally finished walkout basement (with full permits) (3pc bath) to a full fenced private landscaped yard.Generous living space on the main floor eat in kitchen with eating bar and living room with hardwood floors. 2 pc powder room, upstairs there are 3 bedrooms and 4 piece bath Many updates, including new roof (2020), furnace (2023), water heater (2022) and the basement (2021). Ideally suited for a young family or university student who would like a place to live with no condo fees. Elevated deck with stairs deck, close to schools, transit and ideal for commuters. (id:42776)
Coldwell Banker Neumann Real Estate
2 Black Spruce Street
Huntsville, Ontario
Welcome to 2 Black Spruce Street, now move-in ready, located in the coveted Highcrest transitional community. As part of Highcrest, Huntsville's hidden gem, 2 Black Spruce is a part of the active living community, conveniently located in-town, within walking distance of restaurants, shopping, and the gorgeous Muskoka landscape. Excitingly, residents of this community will soon have access to The Club at Highcrest amenities, including a fitness centre, indoor and outdoor kitchen and dining areas, an outdoor terrace, and a resident's lounge, adding even more value to this vibrant community. 2 Black Spruce offers two bedrooms and two baths, boasts high-quality standard features such as quartz counters, engineered hardwood flooring, and premium cabinetry, all of which add comfort and style. The covered private deck offers a tranquil retreat overlooking greenery, ensuring moments of relaxation and rejuvenation. Solid composite exterior siding, complemented with stone accents, wraps all the way around the home. Come and experience the perfect blend of luxury and comfort at 2 Black Spruce Street, constructed by Edgewood Homes. Taxes not yet assessed but estimated between $4,500 to $5,500. (id:42776)
Chestnut Park Real Estate
1020 Birch Glen Maple Cottage Week 9 Road
Lake Of Bays, Ontario
MOTIVATED SELLER, ALL OFFERS CONSIDERED! The Landscapes is a favorite fractional ownership resort on beautiful Lake of Bays, close to Baysville, Ontario. Buying a fractional unit gives you ownership of 1/10th of the cottage and the use of it for 5 weeks/year. One week is fixed (in the summer) and the remaining 4 weeks are floating and are 'picked' each September for the following year. Maple Cottage is a detached 2 storey professionally decorated year round cottage. Maple Cottage has 3 bedrooms + a loft/den, 3 bathrooms, 2 fireplaces, and 2,190 sq. ft. of luxury comfort. Enjoy 5 weeks a year of carefree resort-style living. Fixed week for this interval is Week 9 (August 17 to 24 in 2025). Sunday to Sunday. Remaining weeks in 2025 start on October 12 & December 14. Floating weeks chosen for 2026 start on Feb 8/26, June 21/26, October 11/26 and Dec 27/26 (New Year's Eve). Core week in 2026 starts Sunday, August 16/26. PET-FREE cottage offers all the amenities at The Landscapes including outdoor salt-water pool, hot tub, canoes/kayaks available for use, sandy beach, swimming, boathouse & clubhouse. Gazebo in back is for the exclusive use of the owners of Maple Cottage. Close to Baysville Marina for boat, skidoo rentals & close to OFSC trails. Lots of parking available with space for your boat trailer while you are using your unit. Luxury finishings include hardwood floors, granite countertops & top quality furnishings throughout. Trade or bank your weeks for other resorts through theregistrycollection.com. Annual maintenance fee in 2025 is $6,780.00 (including HST). Ten percent of this is kept in a reserve fund for replacing worn furniture or replacing items as needed in the cottage. If you notice anything needs attention just let the front desk know and they will look after it promptly. (id:42776)
Chestnut Park Real Estate
6 Hibberd Lane
Huntsville, Ontario
Charming in-town home nestled on a quiet street, offering peace and privacy just minutes from local conveniences. This cozy residence features a spacious, full length deck perfect for outdoor entertaining, and sits on a large, level lot with plenty of room to expand or garden. The full, unfinished basement provides endless potential - ideal for storage, a workshop, or future living space. A rare opportunity at a great price. (id:42776)
Royal LePage Lakes Of Muskoka Realty
1060 North Kahshe Lake Road
Gravenhurst, Ontario
Beautifully updated 5-bedroom, 3-bathroom home with over 3,000 sq ft of living space in Kilworthy, just minutes from Nagaya Beach on pristine Kahshe Lake! Perfect for large families, multi-generational living, or those seeking a spacious cottage retreat, this home offers privacy, comfort, and modern style only 90 minutes from the GTA & just a short commute to both Gravenhurst & Orillia. The bright, open-concept layout features vaulted ceilings, 2 cozy gas fireplaces and a stunning new glass railing that adds elegance and openness to the main floor. Recent upgrades include new potlights and light fixtures throughout, fresh paint, contemporary baseboards, and brand-new interior doors and hardware that create a cohesive and modern feel. All three bathrooms have been fully renovated with stylish new tilework, blending functionality and aesthetics. The bedrooms have been refreshed with new flooring and fresh paint, while the stairs are carpeted with plush new carpet that adds warmth and comfort underfoot. New barn doors bring a rustic touch and enhance the home's charm. The kitchen has been thoughtfully updated with a new dishwasher, oven, and faucet, making cooking and cleanup effortless and enjoyable. The spacious lower level boasts brand-new flooring, providing a perfect space for family activities, entertainment, or a quiet retreat. A self-contained in-law suite includes a private entrance, a full bathroom, dedicated laundry facilities, and a comfortable living space ideal for extended family, guests, or rental income. The main living area also has its own laundry setup, offering two separate laundry areas for added convenience and functionality. Outside, a storage shed provides extra space for tools, outdoor equipment, or seasonal gear. The home is surrounded by Muskoka granite & whispering pines. Combining privacy & modern updates, this Kilworthy home is a rare opportunity for those seeking a turnkey property in Muskoka's sought-after Kahshe Lake community! (id:42776)
Sotheby's International Realty Canada
75 Norwich Road
Woolwich, Ontario
Your backyard oasis awaits! This beautiful 4-bedroom, 3-bath family home sits in the sought-after community of Breslau, offering the perfect balance of village charm and city convenience. Built in 2008, it boasts 1,610 sq. ft. of finished living space above grade plus an unfinished walk-out basement abounding with development potential. Inside, enjoy a bright open-concept main floor with a cozy living room and a spacious eat-in kitchen with stainless steel appliances and a walkout to an elevated deck with stunning views of Breslau Park - perfect for morning coffee or outdoor dining. Upstairs offers a spacious master suite with a walk-in closet and an ensuite bath featuring a large walk-in shower. A full bathroom, three additional bedrooms and home office offer flexible space for family life on this level. The basement is a blank canvas with plenty of space for a rec room, home gym, or even an in-law suite. This two-storey home offers an inground saltwater pool, elevated deck and pool-side patio perfect for summer entertaining. This home is ideal for growing families on a budget and work-from-home lifestyles. With no back neighbours, this rare park lot backs onto a large protected green space where your family can enjoy outdoor activities year round. Enjoy basketball, tennis, volleyball, baseball, cricket, soccer, and a playground in the summer. Winter activities include two skating rinks and a small hill for sledding. This home is ideal for growing families on a budget who enjoy nature or work-from-home lifestyles. (id:42776)
Red And White Realty Inc

