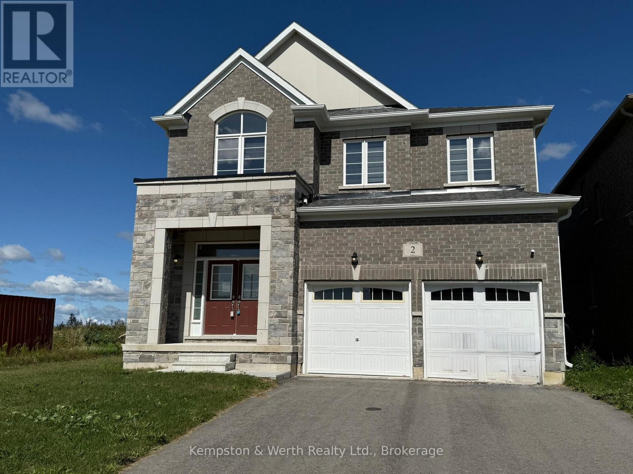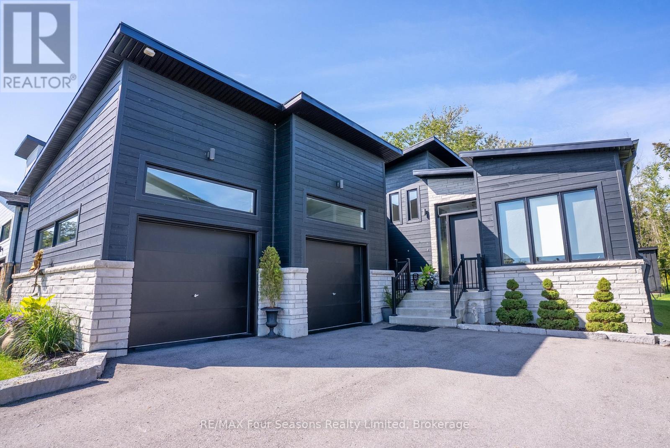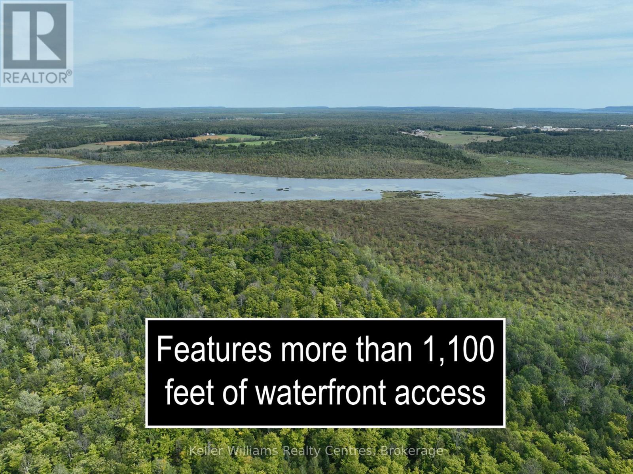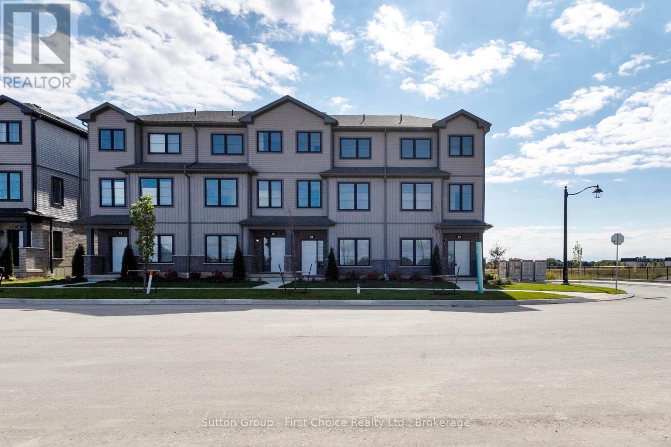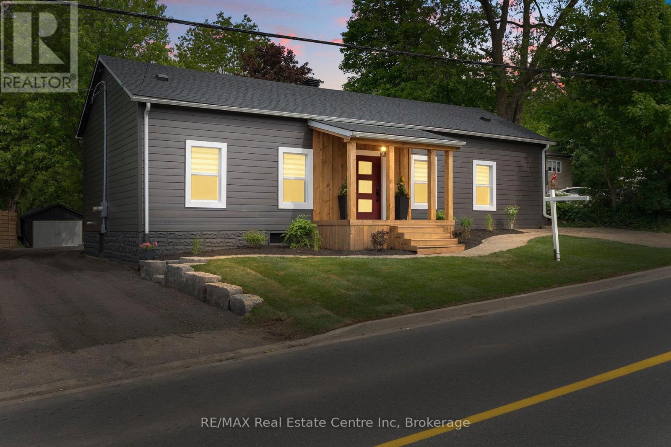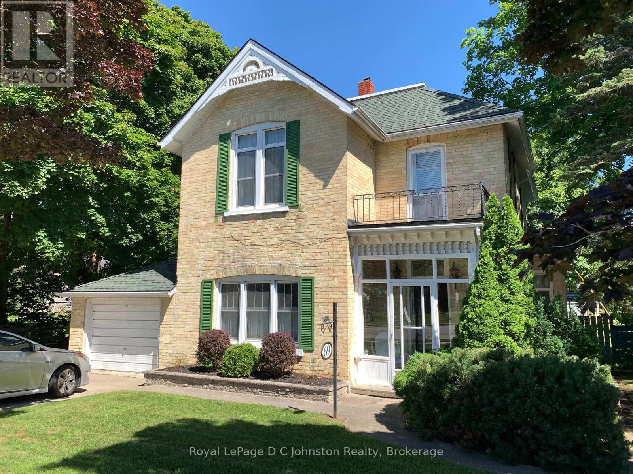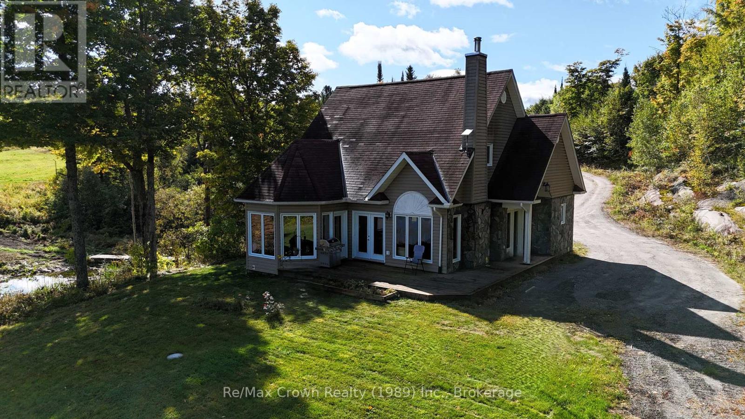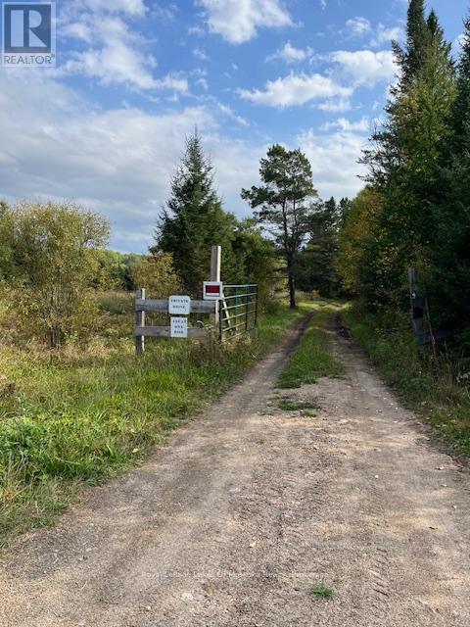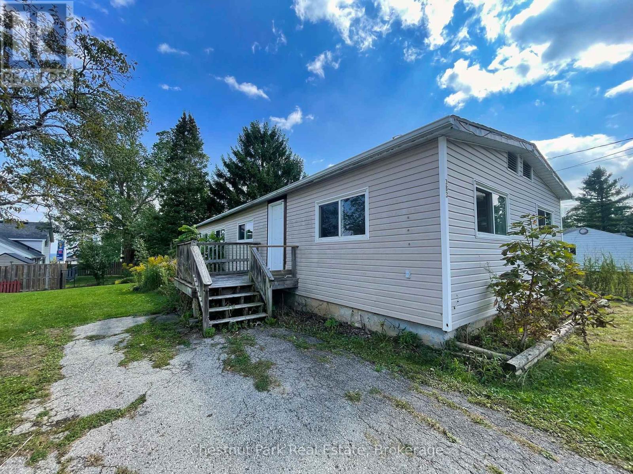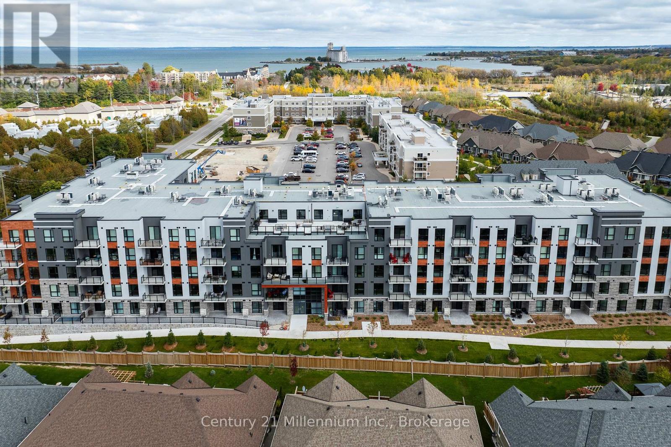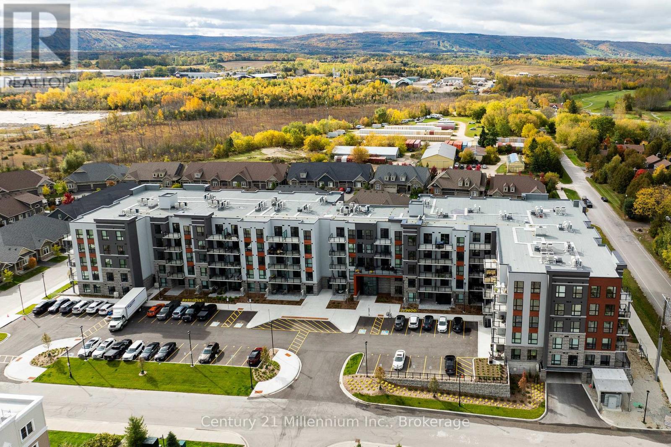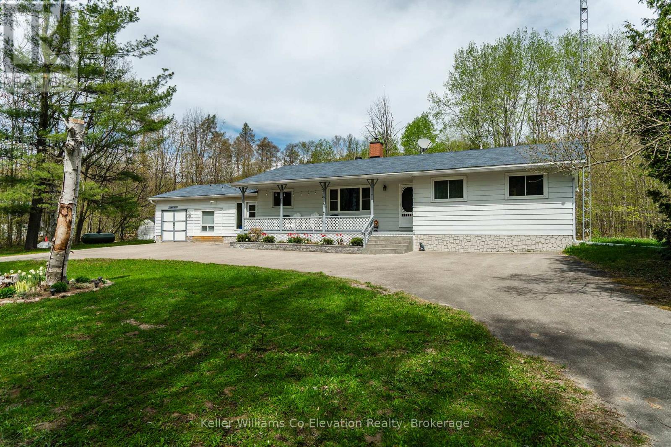2 Mackenzie Street
Southgate, Ontario
Welcome to your dream home nestled in the charming town of Dundalk. This exquisite two story residence was built in 2023 and exudes modern elegance, comfort and the perfect blend of functionality. Stepping inside, you'll find an inviting open concept layout on the mail floor accentuated by hardwood flooring that flows seamlessly through out the living areas. The spacious living room features large windows that flood the space with natural light, adjacent to the living room is the family room with gas fire place and full kitchen that is perfect for those who enjoy cooking. On the second floor you will find four spacious bedrooms each boasting there own private ensuite bathroom. This thoughtful layout ensure privacy and convenience for family or guests. This home is complete with a finished walk out basement and offers so much space for your growing family. This home in Dundalk is not just a house, it's a place where memories will be made. (id:42776)
Kempston & Werth Realty Ltd.
102 Goldie Court
Blue Mountains, Ontario
Welcome to a beautifully designed bungalow that blends refined elegance with the ultimate outdoor lifestyle. Perfectly situated for easy access to nature, adventure, and the charm between Collingwood and Thornbury. This home is more than a residence, it's a statement in sophisticated living. Inside, white oak hardwood floors flow throughout the light-filled main level, highlighted by soaring vaulted ceilings and expansive windows that bring the outdoors in. The chef-inspired kitchen is both stylish and functional, featuring a sleek breakfast bar with stone countertops, a premium gas range, and top-tier appliances. Unwind in the serene main-floor primary suite, where tranquil forest views create a true retreat. The spa-like ensuite includes double sinks, a glass shower, and a deep soaker tub, perfect for relaxing after a day on the trails or slopes. A cozy gas fireplace with a custom Venetian plaster surround anchors the living space, ideal for quiet evenings or casual entertaining. The main level also features a bright second bedroom, a powder room, a well-appointed laundry area, and a mudroom with direct access to the heated double garage finished with R12 insulated doors and premium epoxy flooring, ideal for a home gym or workshop. The fully finished basement offers plenty of space for guests or extended family, with a large west-facing great room, a spacious third bedroom, and a full bath with double sinks and a glass shower. Outside, enjoy sunset views from your private, west-facing yard complete with a gorgeous deck, lush landscaping, modern storage shed, and a full irrigation system. A custom stone-surround driveway completes the picture. Just steps from a sandy beach and the Georgian Trail, this location is unbeatable. Bike into town for coffee and shopping, or explore nearby golf courses, wineries, and ski hills. This exceptional home offers the perfect balance of luxury, comfort, and location, a rare find in todays market. (id:42776)
RE/MAX Four Seasons Realty Limited
387 Spry Lake Road
South Bruce Peninsula, Ontario
Welcome to 405 acres of farmland and countryside, perfect for building the next chapter of your family's story. With approximately 100 acres of cleared land, this property offers room to grow and space to dream. At the center of the farm is a cozy 2-bedroom, 1-bath bungalow with an attached garage an ideal family home base or a comfortable place to stay while you work the land. For farming needs, the property is well-equipped with multiple outbuildings: two spacious barns (40' x 40' and 72' x 52' irregular), and a solid Quonset Hut (38' x 60'). Whether you're raising livestock, storing equipment, or starting new projects, the infrastructure is here to support a wide range of agricultural ventures. But this farm is more than just workable land - it's a place for family and lifestyle. With portions of the property backing onto Isaac Lake, you'll enjoy peaceful waterfront views, space for fishing or paddling, and a natural retreat just steps from your back fields. The zoning (RU1, EH, EH-1) reflects the lands agricultural and environmental value, balancing productivity with conservation. Whether your vision is a working family farm, a multi-generational retreat, or a mix of agriculture and recreation, this property offers unmatched size, versatility, and opportunity. Come explore 405 acres where your family can put down roots, raise animals, grow crops, and enjoy the country way of life surrounded by the beauty of Grey-Bruce. (id:42776)
Keller Williams Realty Centres
60 Balladry Boulevard
Stratford, Ontario
Beautiful brand new end unit townhouse with countryside views! Stunning 3-storey end unit townhouse by Poet & Perth offering 3 bedrooms, 4 bathrooms, and over 1,650 sq ft of modern living space. Enjoy abundant natural light with oversized south-facing windows and a west-facing front for picturesque sunsets. The main level features a spacious entryway, guest bedroom, 4-piece bathroom, and inside access to the garage- ideal for guests, in-laws, or a home office. The second floor offers an open-concept living and dining area with 9' ceilings, a sleek kitchen with ample storage and included appliances, a cozy balcony, powder room, and storage closet. The third level includes a serene primary suite with walk-in closet, 4-piece ensuite, and private balcony. A second bedroom with access to a 4-piece bathroom, full laundry room, and bonus storage complete this floor. Located in a well-managed condo community with lawn care and snow removal included. Move-in ready and maintenance-free book your private showing today! (id:42776)
Sutton Group - First Choice Realty Ltd.
1283 Swan Street
North Dumfries, Ontario
It's not just a home, it's a lifestyle! Sitting on close to a half acre, this sprawling 2655 sq ft. showpiece bungalow masterfully blends historic charm with contemporary sophistication. Situated on an oversized tree lined private oasis and backing onto green space, it's so lush and peaceful, yet functional with two driveways and garage/workshop. Yoga or art studio to your left, backyard and private deck with hot tub to your right, and up a few steps into your dream home. The foyer has a private guest bath and then opens up into a massive, soaring ceiling kitchen, living room and dining room. The heart of the home - the entertainer's dream kitchen, with 10 ft. live edge wormy maple slab island, built in appliances including wine fridge, curated lighting, quartz, gas cooktop, and black sink and fixtures, this room is show-stopping. The dining room and living room are breathtaking. Vaulted ceilings with stone fireplace, beamed ceilings, new windows and doors, it's magnificent. Off the living room is the entrance to one of two completely separate private living spaces. This large bedroom with sitting area, walk in closet and five pc bath with private laundry can easily be converted into two bedrooms (by the Seller). Back through the kitchen, behind the massive 8 foot sliding door, retreat to your luxurious primary suite. Private den, spa like bath with walk in double, stone shower, and a large secluded bedroom with a secondary room which encompasses a w/in closet, laundry, coffee station, and walkout to private sitting area with hot tub. Accessible via the side entry, a few stairs down, you'll find a private wine cellar/speakeasy/cigar lounge for a moody, intimate retreat. Outside, the massive backyard invites you to unwind, with a private art or yoga studio overlooking the green space beyond, fire pit gathering area, detached garage/workshop, all offering endless lifestyle potential right at home Built to the highest standard by a master tradesman. (id:42776)
RE/MAX Real Estate Centre Inc
RE/MAX Twin City Realty Inc.
69 Albert Street N
Saugeen Shores, Ontario
Nestled in the heart of Southampton on a 100' x 106' lot, this timeless two-storey yellow brick home exudes character and charm that have been lovingly preserved over the years. With spacious interiors featuring 9'8" ceilings, this stately residence boasts four large bedrooms, a welcoming living room, a bright, open kitchen with dining area, and a distinctive square bay window that fills the space with natural light. Enjoy the convenience of main floor laundry and the bonus of a cozy main floor den, with garden doors that open to a private fenced lot perfect for family gatherings or peaceful relaxation. This home has been updated with gas forced air heating and central air added in 2017, a newer owned gas hot water tank (2019), and roof shingles along with a peaked roof that were replaced in 2014. Newer soffits, fascia, and eavestroughs complete these thoughtful upgrades. For those who love to entertain, the heated in-ground concrete swimming pool is an inviting retreat that will make summers unforgettable. The home's heritage features create a sense of warmth and sophistication. A handcrafted curved staircase, a stunning butternut wood fireplace mantel, classic pine floors, and wide baseboards bring elegance and personality to each room. With large windows allowing abundant light and spacious rooms designed for comfort, this home is a true Southampton gem. Homes like this rarely come to market, and with summer approaching, now is your chance to make this beautiful home yours in time for relaxing. Don't miss this unique opportunity schedule your viewing today! (id:42776)
Royal LePage D C Johnston Realty
130b Barrett Road
Nipissing, Ontario
Set on 17 acres of mixed field and hardwood bush, this private country retreat is designed for a sustainable lifestyle. The property features a large spring-fed pond, a spacious 3-bedroom, 3-bath home with approximately 2,600 sq. ft. of finished living space on three levels, and a versatile 30 x 40 heated & insulated shop complete with its own washroom, separate septic, and office space perfect for a contractor, hobbyist or car enthusiast. The homes sun-filled main floor offers an open-concept kitchen, dining, and living area plus sunroom/office all overlooking the pond with access to deck. Included on the main-floor you'll find an inviting wood burning Fireplace in the living area, plus the primary bedroom including 4 pc ensuite and separate laundry room perfect for retirement living. The finished lower level includes an office that could easily convert into a family room or fourth bedroom, plus a home gym and beautifully designed cold room for storing your garden harvest. Additional highlights: Economical outdoor wood furnace with hot water system heating both home and shop, 30 x 16 wood shed for firewood storage, Back-up generator system including 10,000 KW generator for peace of mind. Expansive fields and hardwood bush ideal for gardening, outdoor recreation, or hobby farming. Located on quiet Barrett Road, just 2 minutes from Commanda, 20 minutes to Powassan, and 40 minutes to North Bay, this property combines privacy, practicality, and natural beauty. A rare opportunity to enjoy true country living with modern conveniences. (id:42776)
RE/MAX Crown Realty (1989) Inc.
121 Proudfoot Road
Kearney, Ontario
This cottage/hunting camp sits on nearly 200 acres of pristine land, easily accessed via a municipally maintained road and conveniently located near Highway 11. Burk's Falls is only 20 minutes away, for all your conveniences. This beautiful property is accessed further by a private driveway. Wildlife such as moose and deer frequent the area, making it the perfect setting for nature enthusiasts, hunters, or anyone seeking a quiet getaway. This land abuts both Magnetawan and Proudfoot rivers, giving access for fishing, boating and watching nature. The Magnetawan River leads to Pickerel Lake, which has public boat access, for your convenience. The property features several bunkies, (one with 1 bunk bed, the other with 2 bunk beds) offering plenty of space for extended family and or guests. The main cottage includes 2 bedrooms, a charming, functional kitchen; and a bathroom (3 piece) connected to septic. Water (indoor, seasonally), a wood stove for heating, and propane appliances (stove fridge and freezer provide comfort and convenience. There is also a separate bathhouse, which adds to the practicality. Completely off-grid, the property is powered by a generator, and battery systems. A sawmill kept in the barn is also included for those with future building or creative projects in mind. This is unspoiled nature, an opportunity to get revitalized. Book your appointment today, the owner would be delighted to show you around. (id:42776)
Royal LePage Lakes Of Muskoka Realty
383 Thompson Street
Meaford, Ontario
Attention renovators, investors, and first time home buyers! This 3 bedroom, 1 bathroom home is being sold as is, where is and offers great potential for the right buyer. The property features a spacious yard, perfect for outdoor living or future landscaping ideas. Inside, the home is ready for renovation, giving you the chance to design and update it to your own style. Heated with a forced air natural gas furnace, the basics are already in place, just bring your vision and creativity. Whether you're looking for a project, an investment, or a starter home, this property is full of opportunity. (id:42776)
Chestnut Park Real Estate
122 - 4 Kimberly Lane
Collingwood, Ontario
Welcome to Royal Windsor Condominiums in Beautiful Collingwood - This Brand new PRINCESS suite (1,250 Sq ft) has a two bedroom, two bathroom PLUS A DEN floor plan. 1 assigned underground parking space is included with the purchase of this state of the art, condo with luxuriously appointed features and finishes throughout. Step into a modern, open-concept space filled with natural light, featuring luxury vinyl plank flooring, quartz countertops, smooth 9ft ceiling, soft-close cabinetry, and elegant pot lights throughout this spacious unit. Royal Windsor is an innovative vision founded on principles that celebrates life, nature, and holistic living. Every part of this vibrant community is designed for ease of life and to keep you healthy and active. Royal Windsor has a rooftop terrace with views of Blue Mountain - a perfect place to mingle with neighbours, have a BBQ or enjoy the party room located opposite the roof top terrace. Additionally, residents of Royal Windsor will have access to the amenities at Balmoral Village including a clubhouse, swimming pool, fitness studio, games room and more. It is worth a visit to the sales centre to tour this beautiful building. ALL HST is included in the price for buyers who qualify. (id:42776)
Century 21 Millennium Inc.
217 - 4 Kimberly Lane
Collingwood, Ontario
Welcome to Royal Windsor Condominiums in Beautiful Collingwood - This Brand new NOBLE suite (1,250 Sq ft) has a two bedroom, two bathroom PLUS A DEN floor plan. 1 assigned underground parking space is included with the purchase of this state of the art, condo with luxuriously appointed features and finishes throughout. Step into a modern, open-concept space filled with natural light, featuring luxury vinyl plank flooring, quartz countertops, smooth 9ft ceiling, soft-close cabinetry, and elegant pot lights throughout this spacious unit. Royal Windsor is an innovative vision founded on principles that celebrates life, nature, and holistic living. Every part of this vibrant community is designed for ease of life and to keep you healthy and active. Royal Windsor has a rooftop terrace with views of Blue Mountain - a perfect place to mingle with neighbours, have a BBQ or enjoy the party room located opposite the roof top terrace. Additionally, residents of Royal Windsor will have access to the amenities at Balmoral Village including a clubhouse, swimming pool, fitness studio, games room and more. ALL HST is included in the price for buyers who qualify. (id:42776)
Century 21 Millennium Inc.
1467 Rosemount Road
Tay, Ontario
Discover a rare opportunity to own a beautifully renovated bungalow on over 8 private acres. Located near marinas, hiking trails, and with easy access to Highway 400, you're just 15 minutes from Midland and 30 minutes from Barrie and Orillia. This quiet property, embraced by nature, offers the perfect blend of space, comfort, and privacy. Inside, enjoy a beautiful kitchen, separate dining and living spaces with large windows, a cozy fireplace, main floor laundry, and sliding patio doors that lead to a large deck overlooking the above-ground pool, outdoor sauna, and fire pit--ideal for relaxing or entertaining. The attached garage with inside entry adds convenience and ease. It's ready for your personal touch and updates to bring it back to life, offering great potential for family, guests, or additional living space. Two storage sheds and ample parking complete this exceptional property. Experience the best of country life without giving up modern convenience--don't let this one slip away. (id:42776)
Keller Williams Co-Elevation Realty

