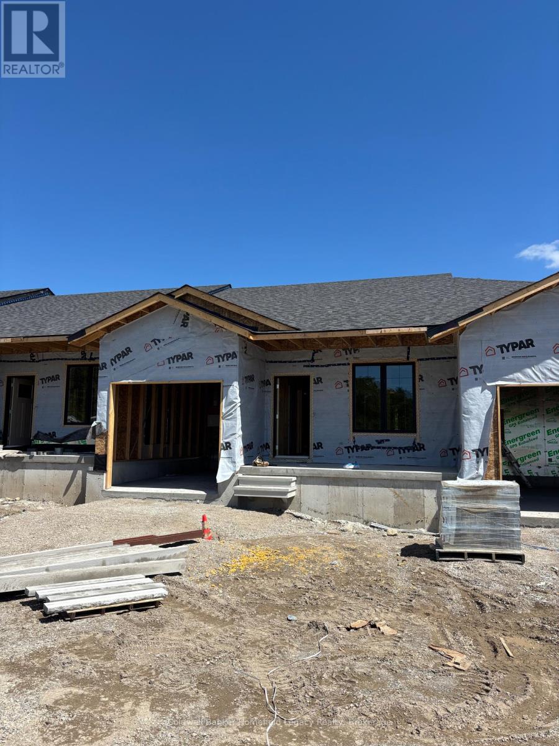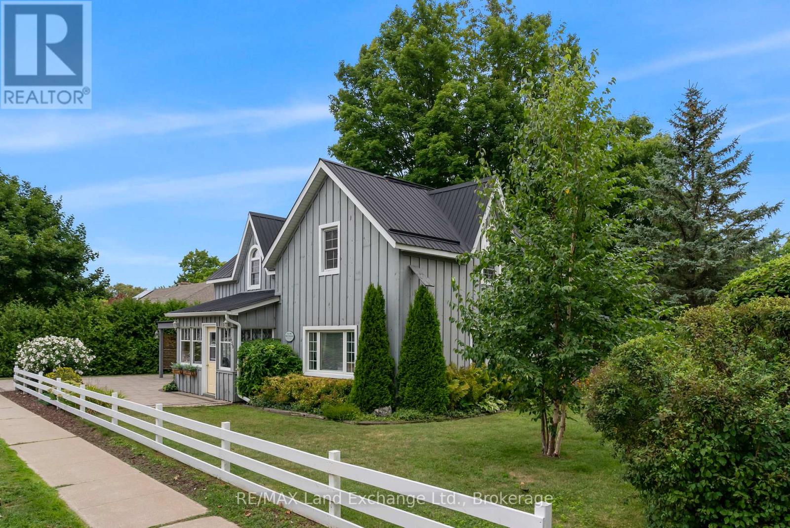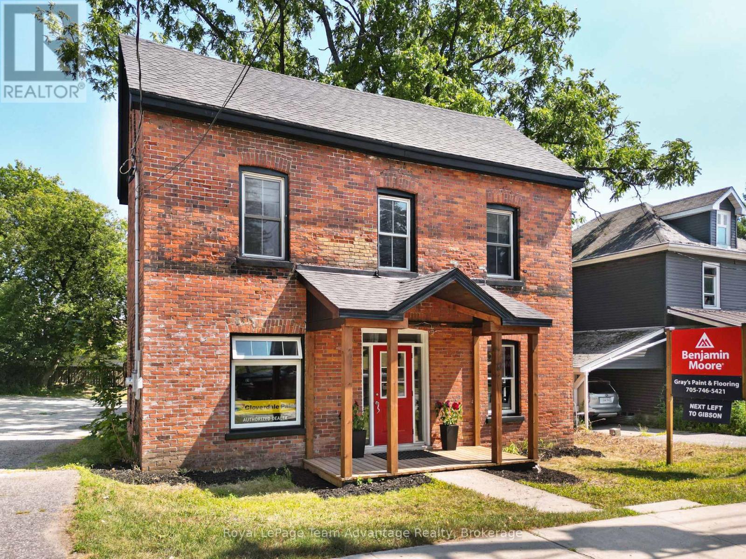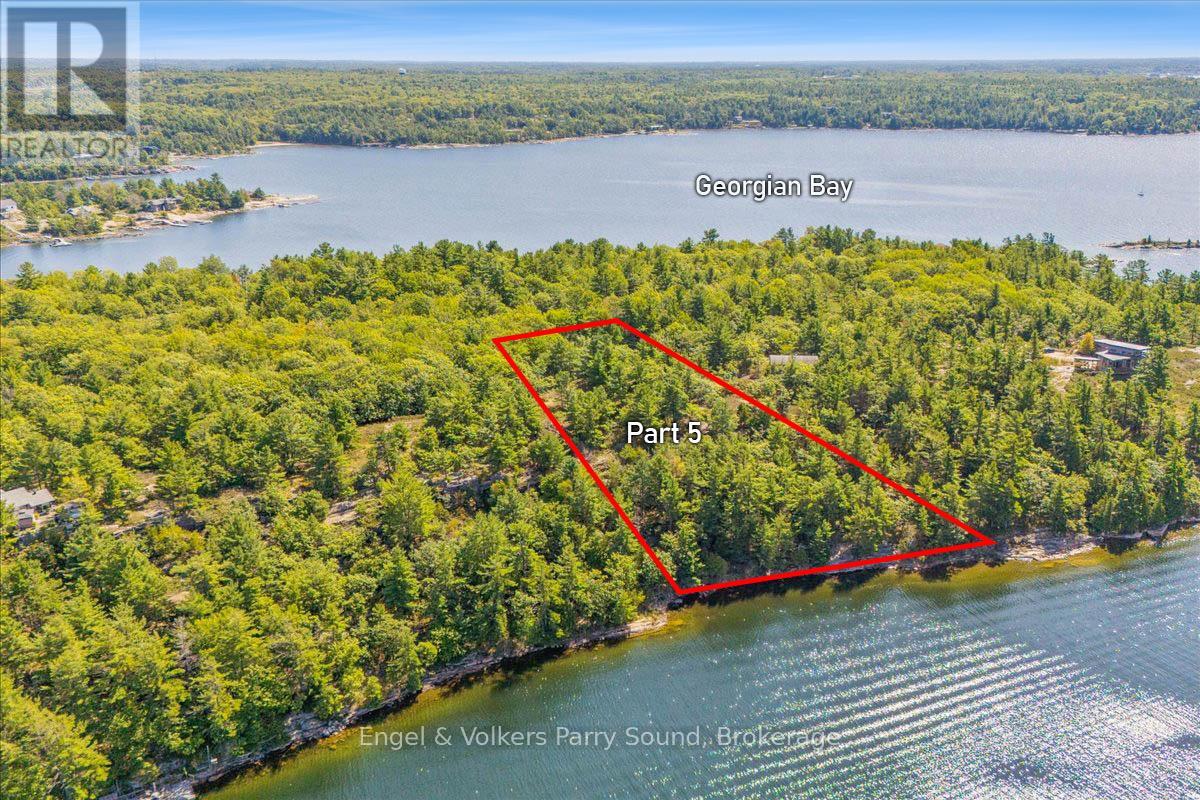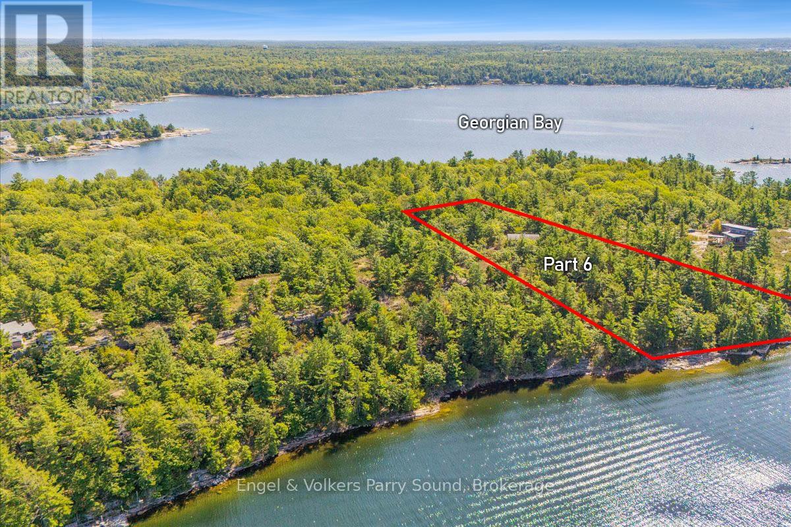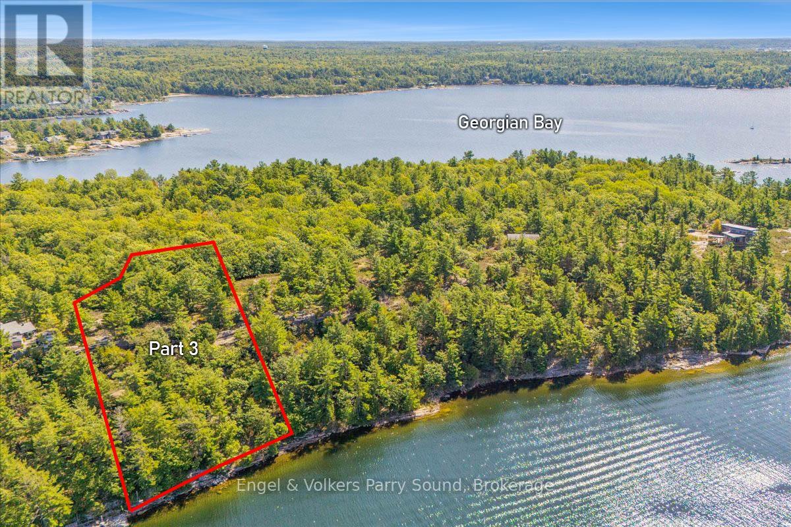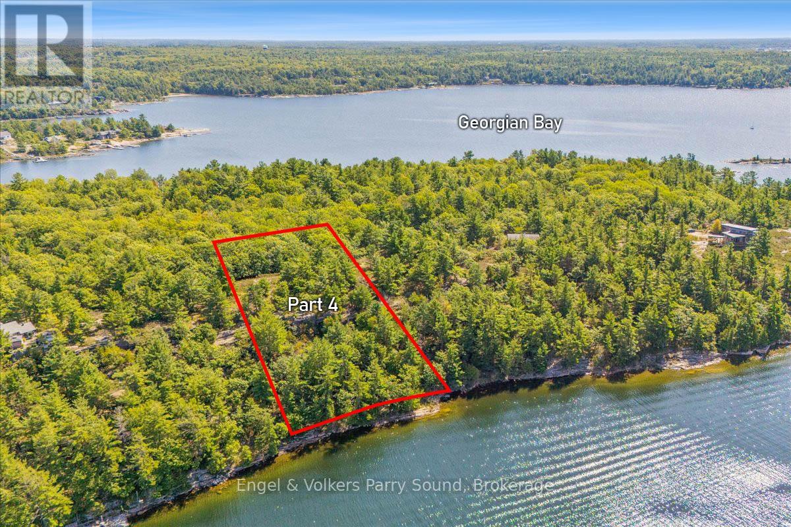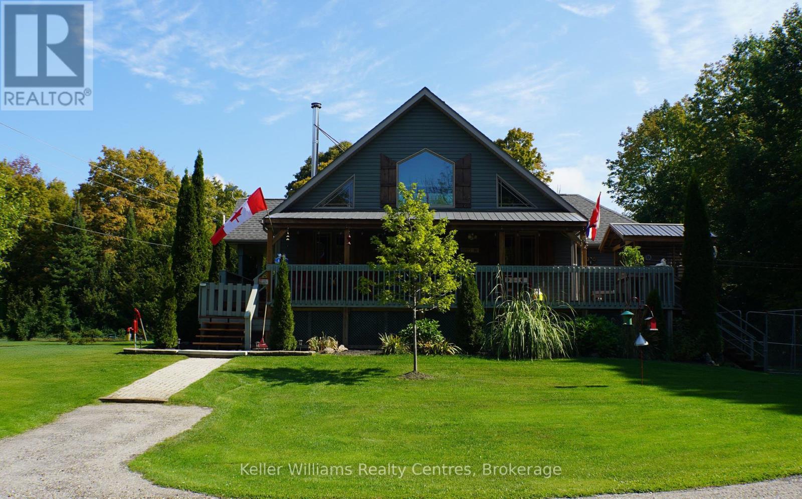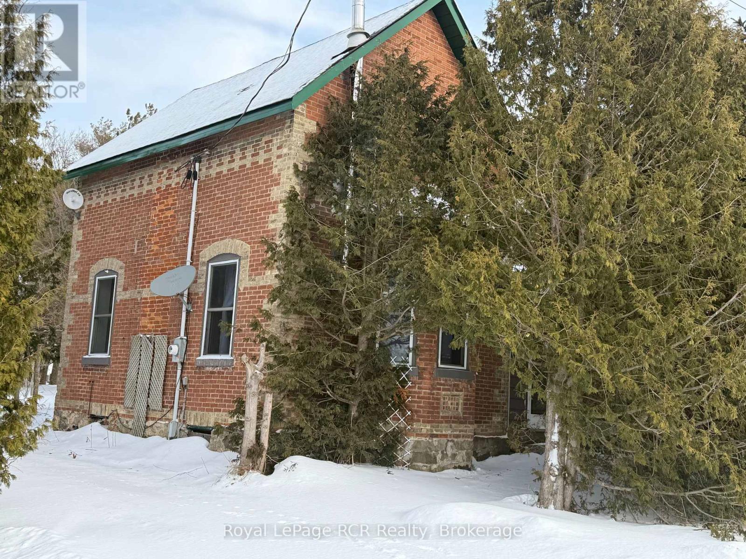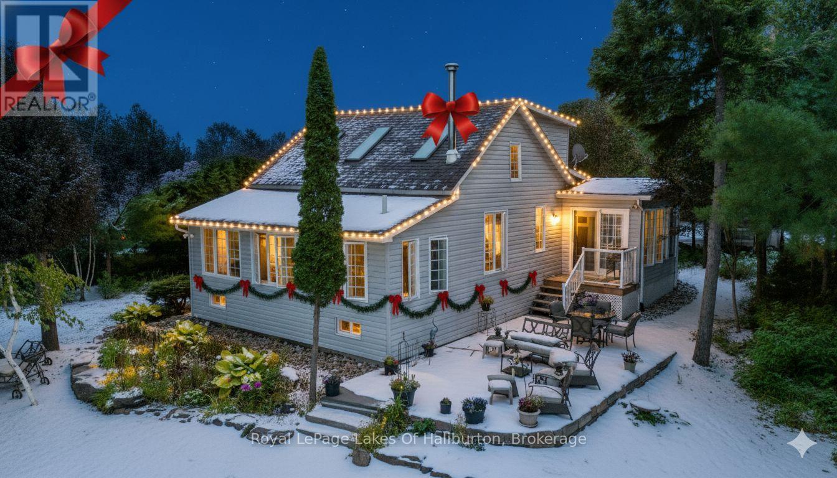109 Northumberland Street
Guelph, Ontario
Legal 4 plex in a great downtown neighbourhood with parking for 4 cars plus. Well maintained, fully rented building with hot water gas heat and separate hydro meters. 1-1Br, 2-3Br & 1-2Br. Apartments C & D fully renovated. Current gross income of $93,734.04 (id:42776)
Royal LePage Royal City Realty
9-165 Egan Avenue N
St. Marys, Ontario
Construction is underway on this Move-In Ready 2+1 Bed, 3 Bath Condo with Finished Basement & Deck! Completion Imminent! Get the keys to your brand-new life in just a matter of months. This stunning 2-bedroom, 2-bathroom vacant land condo is currently in the final stages of construction and is poised to become your perfect modern retreat.Step inside to discover a bright and spacious open-concept layout, featuring elegant vinyl plank flooring throughout the main level for a seamless and durable flow. The kitchen is well equipped with modern cabinetry, and ample quartz counter space.Retreat to two generously sized bedrooms, including a primary suite with its own ensuite bathroom, featuring beautifully tiled shower surrounds.But the space doesn't end there! The fully finished basement is a major bonus, adding incredible value and versatility. It features a large rec room, a comfortable third bedroom, and a convenient third bathroomideal for a guest suite, home gym, or a private space for teens and visitors.Stay comfortable year-round with central air conditioning. Step outside from the main living area onto your brand-new 10x12 pressure-treated deckthe perfect private oasis for your morning coffee, summer barbecues, and relaxing evenings.Close to downtown and parks. (id:42776)
Coldwell Banker Homefield Legacy Realty
439 Green Street
Saugeen Shores, Ontario
Charm meets modern comfort in this centrally located home that has been up-dated over the years, while preserving it's original character. Located on an oversized 99' x 132' corner lot (possibility of 2 lots), the 1914 square foot home is only minutes to both the Beach and the Downtown area. The main floor consists of a front porch, central foyer, dining room, living room, kitchen and a 2 pc washroom. There is a 2006 addition that adds a family room, an office nook area and separate laundry/utility room and 2 doors to the fenced backyard, garage/shed, patios and perennial gardens. The second level has a large primary bedroom with double closets, two other bedrooms and a 4-piece washroom with separate soaker tub and shower. Updates over the years include a metal roof, windows and doors, plumbing and electrical, hard-wired smoke and carbon monoxide alarms, flooring and two gas fireplaces. An energy audit in 2021 resulted in added attic insulation, updated lighting and a new fridge and stove. The outside was redone in 2018 with a new paving stone driveway, carport, eaves with leaf guards, some fencing, painting and landscaping, including updating the sand point. This home is all ready for you to just move in and enjoy. (id:42776)
RE/MAX Land Exchange Ltd.
13 Church Street
Parry Sound, Ontario
This property is in a prime location to start your business. Located in a high traffic area for prime visibility and only a minutes walk to the downtown area. Plenty of parking available at the rear of the building. Upstairs you'll find a 2 bedroom apartment which can be used for income purposes or live upstairs and operate your business down. This is a fantastic opportunity for you to own a great commercial/income property in the heart of Parry Sound. (id:42776)
Royal LePage Team Advantage Realty
19 Henry Ball Court
Oro-Medonte, Ontario
Welcome to The Meadow Acres and 19 Henry Ball Court by Jackson Developments. An estate community with executive 1/2 to 1-acre lots and custom packages to choose from. Backed by Tarion Home Warranty this full stone and brick with timber and shake accent home has many custom features for your dream home in the beautiful sought after community of Warminster. Minutes from amenities in Orillia, Costco, Cavana Spa, The Ktchn or Braestone Golf Club. With magnificent views backing onto trees and farmland this 1,819sqft hosts 3 bedrooms. Primary ensuite consists of large walk in shower with glass enclosure, freestanding tub and large vanity with quartz countertops. Main floor bedrooms, great for families or professionals looking for an estate type home. The mudroom features laundry with built-in cabinetry. 9-foot main ceilings throughout with 14-foot vaulted ceiling in the main living area. Natural gas Napoleon linear fireplace with custom surround. Custom designed kitchen with 9 island, and bathroom cabinetry with solid quartz counters throughout. Engineered hardwood throughout all main living areas and bedrooms, and quality modern tile selections for bathrooms, showers and mudroom areas. Pot lights and modern lighting fixtures throughout. Stained oak staircase. This builder spares no expense also including a large covered back concrete porch, soffit pot lights in the front and rear yard, fully sodded yard, basement a full 8 height poured foundation. Town water, septic, gas and high speed. The garage features 12 ceiling heights and suitable for 3 vehicles, great for car hoist or extra storage. Pollard windows and doors and premium insulated garage doors with openers. This gorgeous home is currently ready for construction and completion for early spring 2026 closing. Reach out today to build your dream home. (id:42776)
Royal LePage Lakes Of Muskoka Realty
5 Ma Lane
Mcdougall, Ontario
Welcome to Ma Lane on Georgian Bay - a rare opportunity to create your dream retreat along the pristine shores of Barrys Channel. This newly created 1.63-acre waterfront parcel offers 237 feet of natural shoreline and sweeping westerly vistas that capture some of the most dramatic sunsets Northern Ontario has to offer. Enjoy year-round road access and an elevated vantage point, where gentle breezes roll in across Elizabeth Island, a natural barrier island that shelters your waterfront, ensuring a calm haven for boats and water toys alike. Perfectly positioned just minutes from local boat launches, the Parry Sound Golf & Country Club and the vibrant Town of Parry Sound, this property combines seclusion with convenience. Major highways are easily accessible and the GTA is less than two hours away, making weekend escapes or extended stays effortless. HST is in addition to the purchase price and property taxes are yet to be assessed. One of only four waterfront lots available, this is a truly exceptional canvas on which to design and build the lifestyle you've always envisioned. The possibilities are endless and the journey begins here. (id:42776)
Engel & Volkers Parry Sound
7 Ma Lane
Mcdougall, Ontario
Welcome to Ma Lane on Georgian Bay - a rare opportunity to create your dream retreat along the pristine shores of Barry's Channel. This newly created almost 2-acre waterfront parcel with brand new well offers 209 feet of natural shoreline and sweeping westerly vistas that capture some of the most dramatic sunsets Northern Ontario has to offer. Enjoy year-round road access and an elevated vantage point, where gentle breezes roll in across Elizabeth Island, a natural barrier island that shelters your waterfront, ensuring a calm haven for boats and water toys alike. Perfectly positioned just minutes from local boat launches, the Parry Sound Golf & Country Club and the vibrant Town of Parry Sound, this property combines seclusion with convenience. Major highways are easily accessible and the GTA is less than two hours away, making weekend escapes or extended stays effortless. HST is in addition to the purchase price and property taxes are yet to be assessed. One of only four waterfront lots available, this is a truly exceptional canvas on which to design and build the lifestyle you've always envisioned. The possibilities are endless and the journey begins here. (id:42776)
Engel & Volkers Parry Sound
1 Ma Lane
Mcdougall, Ontario
Welcome to Ma Lane on Georgian Bay - a rare opportunity to create your dream retreat along the pristine shores of Barry's Channel. This newly created 1.6-acre waterfront parcel offers 187 feet of natural shoreline and sweeping westerly vistas that capture some of the most dramatic sunsets Northern Ontario has to offer. Enjoy year-round road access and an elevated vantage point, where gentle breezes roll in across Elizabeth Island, a natural barrier island that shelters your waterfront, ensuring a calm haven for boats and water toys alike. Perfectly positioned just minutes from local boat launches, the Parry Sound Golf & Country Club and the vibrant Town of Parry Sound, this property combines seclusion with convenience. Major highways are easily accessible, and the GTA is less than two hours away, making weekend escapes or extended stays effortless. HST is in addition to the purchase price, and property taxes are yet to be assessed. One of only four waterfront lots available, this is a truly exceptional canvas on which to design and build the lifestyle you've always envisioned. The possibilities are endless and the journey begins here. (id:42776)
Engel & Volkers Parry Sound
3 Ma Lane
Mcdougall, Ontario
Welcome to Ma Lane on Georgian Bay - a rare opportunity to create your dream retreat along the pristine shores of Barrys Channel. This newly created 1.4-acre waterfront parcel offers almost 200 feet of natural shoreline and sweeping westerly vistas that capture some of the most dramatic sunsets Northern Ontario has to offer. Enjoy year-round road access and an elevated vantage point, where gentle breezes roll in across Elizabeth Island, a natural barrier island that shelters your waterfront, ensuring a calm haven for boats and water toys alike. Perfectly positioned just minutes from local boat launches, the Parry Sound Golf & Country Club and the vibrant Town of Parry Sound, this property combines seclusion with convenience. Major highways are easily accessible and the GTA is less than two hours away, making weekend escapes or extended stays effortless. HST is in addition to the purchase price and property taxes are yet to be assessed. One of only four waterfront lots available, this is a truly exceptional canvas on which to design and build the lifestyle you've always envisioned. The possibilities are endless and the journey begins here. (id:42776)
Engel & Volkers Parry Sound
462028 Concession 24
Georgian Bluffs, Ontario
"Stunning Post & Beam" Custom Built Country Property on "2 ACRES." Walls and Ceilings are done with Thermal Insulated Panels making this Home very Energy Efficient to Heat or Cool. Many updates including all floors [except lower level], Appliances, Counters, 2- Bathrooms, All interior painting, and Wood Stove. Garage is Heated & Insulated with Running Water for all your Toys or Workshop Projects. Lake Access to Georgian Bay very close by with a Public Boat Launch to enjoy all your summers Toys. Amenities, Hospital, Dentist, Dining, School and Park's & Recreation are all just a very short drive to The Town of Wiarton. (id:42776)
Keller Williams Realty Centres
349427 4th Concession B
Grey Highlands, Ontario
Hidden Century home on 0.6 acre lot in Grey Highlands. Formerly a Manse, the 1840 square foot, 2 storey brick home features spacious rooms with high ceilings on both levels. Lots of cupboards in the kitchen with handy laundry area and walk-out to the back yard. The bay window in the front room is the centerpiece of the living areas with a wide opening to the good-sized living room with lots of natural light. There is a 3 piece bath on the main floor. On the second level you will find 4 bedrooms, all with closets (2 are walk-ins) and a 2 piece bath. The front of the home is protected by trees and barely visible from the road. The back yard is open with mature trees on the boundaries and natural garden areas. This is a great location being only 25 minutes to Collingwood, Shelburne or 20 minutes to Flesherton. (id:42776)
Royal LePage Rcr Realty
1049 Ninatigo Lane
Algonquin Highlands, Ontario
Year-round home or cottage on sought-after Maple Lake, part of a scenic 3-lake chain. This property offers a rarely found level lot with 103 ft of sand beach, an aluminum dock, and stunning lake views, current owner is enjoying as their perfect retirement home.The 3-bedroom, 2-bathroom home combines comfort, function, and recent high-end upgrades. Over $300,000 has been invested in custom landscaping, including stone patios and walkways and shoreline enhancements with a stone retaining wall. Lush perennial gardens, charming small creek, plus a garden shed and cute privy. Inside, the living room showcases cherry floors, a Napoleon zero-clearance airtight fireplace, and walls of windows framing the water. The main-floor bedroom features cherry floors, double closets, and lake views, with the main 5pc bathroom offering laundry, a bidet, and a Safe Step walk-in tub/shower with heated seat and therapy functions.The kitchen is fitted with granite countertops and ample cabinetry. The sun-filled family room/sunroom boasts beautiful lake views, a propane fireplace, abundant lakeside windows, sliding glass door walkout to lakeside deck and custom stone patio. Open concept with the dining room with lots of storage and large picture windows and walks out to a 10 'x 11' covered deck with Trex decking. Extras include central air, central vac, propane forced-air furnace, drilled well and pumphouse that supplies water for the flowers. A bonus to this beautiful setting is the oversized insulated garage with a pine-finished studio with a propane airtight stove, plus a single-car garage with electric door opener, insulated and drywalled. Upstairs, a pine-finished loft with skylights, large windows, track lighting, and generous storage completes this waterfront retreat. Access off Highway 118 with a easy commute to the GTA. (id:42776)
Royal LePage Lakes Of Haliburton


