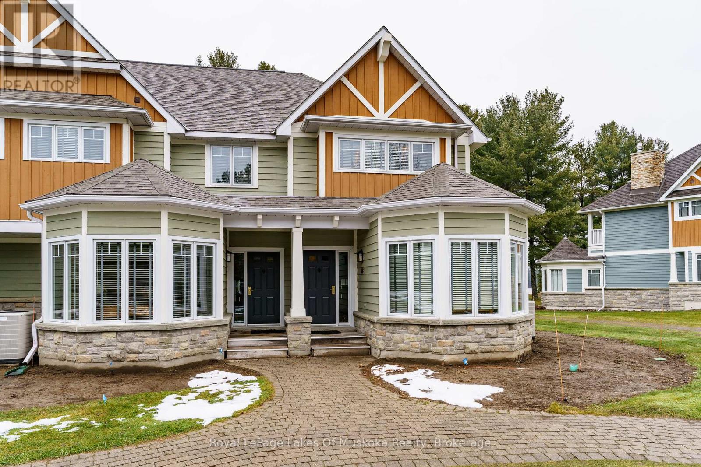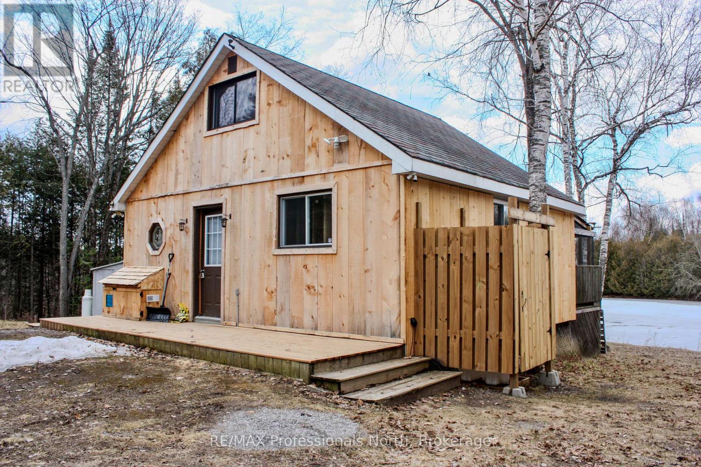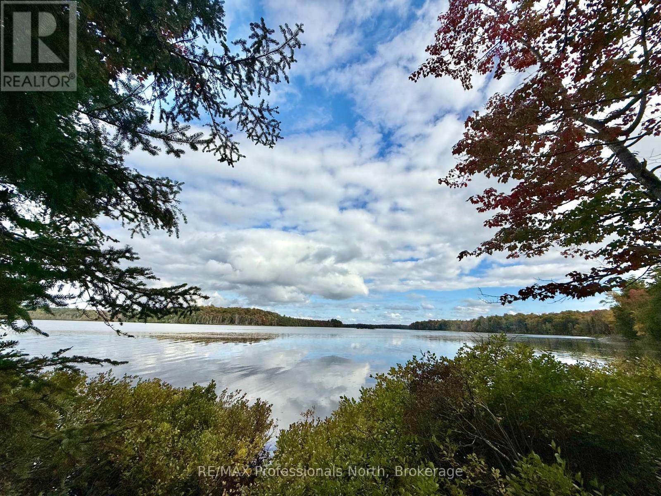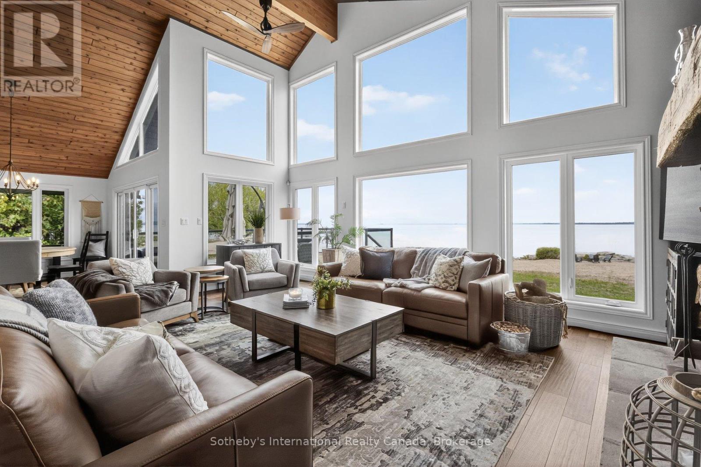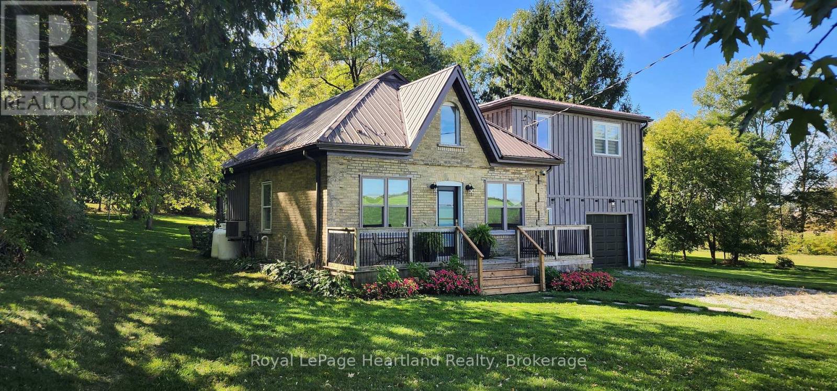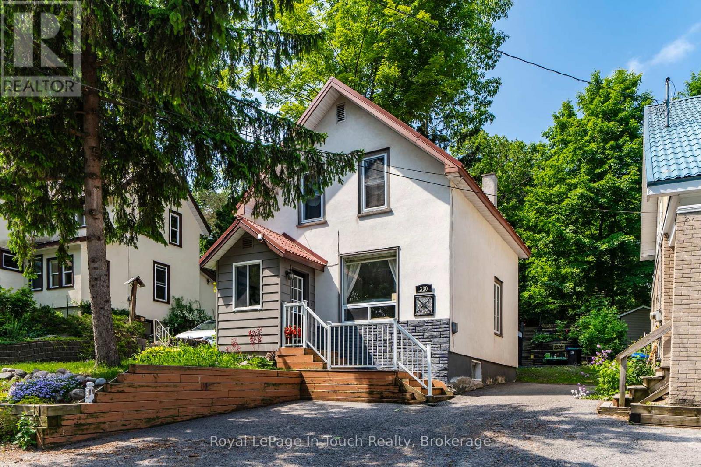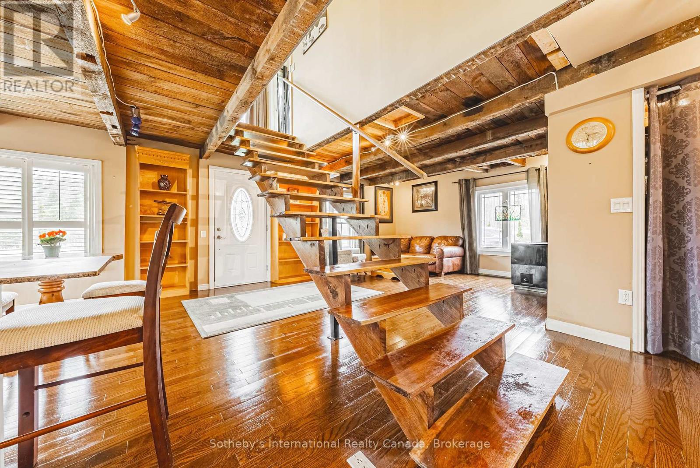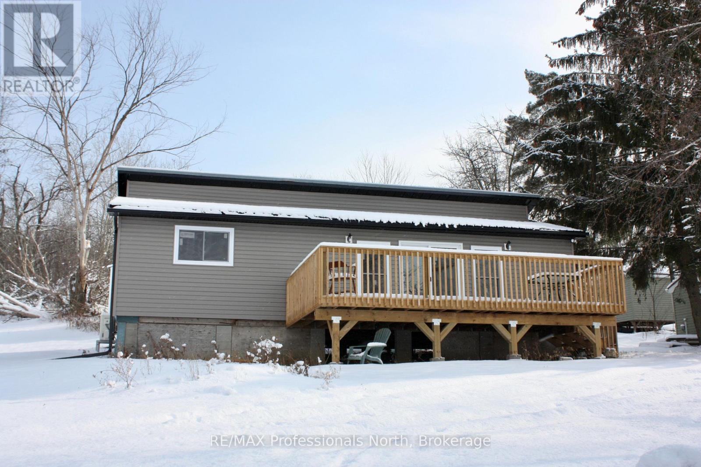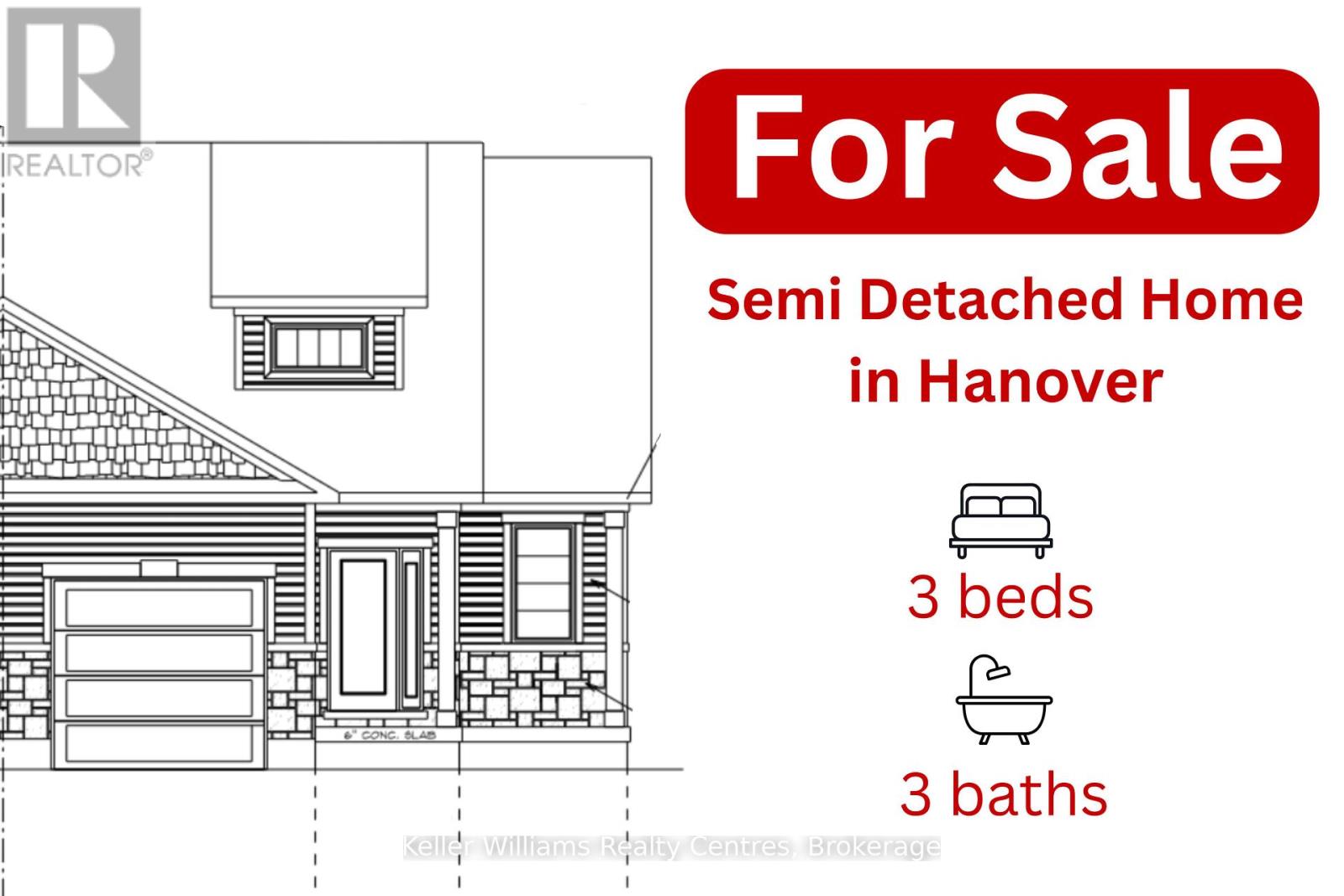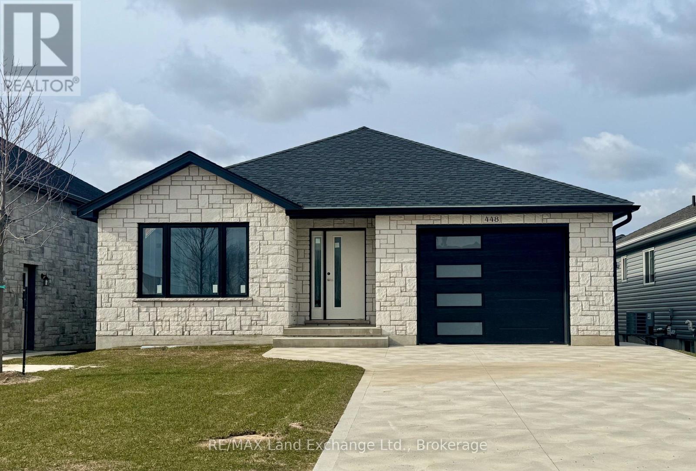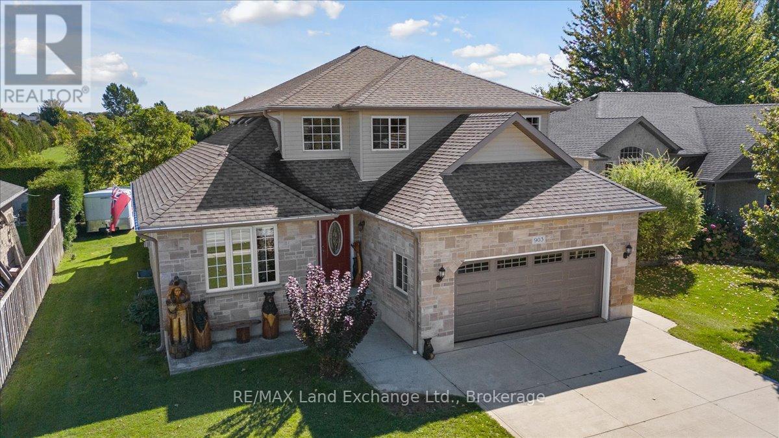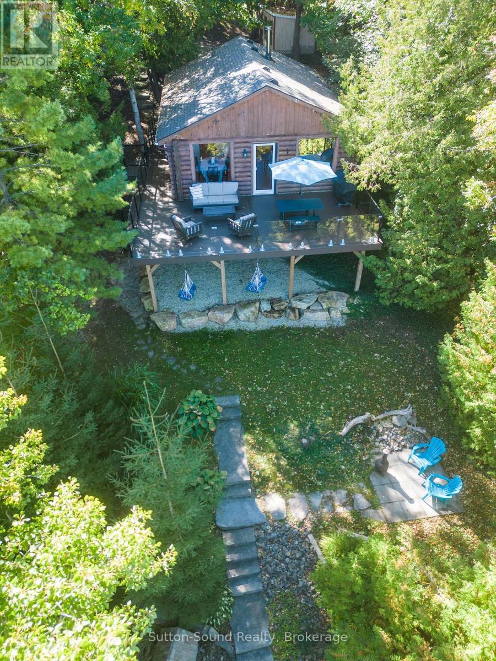Villa 1, Week 7 - 1020 Birch Glen Road
Lake Of Bays, Ontario
Escape to Muskoka with Villa 1, Week 7 at Landscapes Lake of Bays. This beautiful 2-bedroom, 3-bath villa spans 1,888 sq. ft. and is part of one of Muskoka's most sought-after fractional ownership communities. Designed for comfort and style, Villa 1 features a gourmet kitchen, spacious dining area, and a welcoming great room with a stone fireplace. Large windows and walkouts let in natural light and connect you seamlessly to the outdoors. Two private bedrooms with full baths, plus an additional guest bath, make this villa ideal for family and friends. Week 7 falls in the heart of the Muskoka summer when warm days on the water, long evenings, and vibrant sunsets are at their very best. Owners enjoy full access to Landscapes outstanding amenities, including a sandy beach, boating, clubhouse, pool, and fitness facilities. Everything is fully managed and maintained, so all you need to do is arrive and enjoy. Even better, your ownership also gives you the possibility of traveling worldwide through The Registry Collection Program, opening the door to luxury vacation opportunities across the globe. Fractional ownership at Landscapes provides the perfect balance of luxury and convenience bringing you the best of Muskoka living without the upkeep. Make your summer memories on Lake of Bays in this stunning villa. Remaining weeks for 2025 Oct 12th & Nov 16th, weeks for 2026 are Jan 25th, Jun 14, Aug 9, Oct 25th and Nov 22nd (id:42776)
Royal LePage Lakes Of Muskoka Realty
810 4th Line
Douro-Dummer, Ontario
26 acre recreational property with trails and off grid cabin are the perfect getaway spot to welcome the winter months! Surround yourself with local wildlife and a variety of birds. This quaint off-grid cabin in the woods overlooks its own private pond. Situated on over 26 acres you will be surrounded by nature. Enjoy a quiet hike through the trees or relaxing campfire on the water's edge. Enjoy preparing your meals in a fully equipped kitchen with fridge, stove and plenty of counter space and storage. Gather around the dining room table to share family meals, games night or just relax before moving to the living room with sliding doors to the enclosed porch overlooking the pond. A woodstove keeps the cottage warm and toasty. A generator and battery pack allow lights, TV, fridge and computers to be used. Yes, there's wifi and cell service too! Upstairs is an open-concept bedroom with a view of the pond and two double beds. A 2 pc bath with compost toilet adds convenience. Just 5 mins to Warsaw and 20 mins to Hwy 115. (id:42776)
RE/MAX Professionals North
Lot 9 Axe Lake Road
Mcmurrich/monteith, Ontario
Welcome to beautiful Axe Lake. Enjoy this one of a kind scenic oasis in Ontario's North. Surrounded by unlimited acres of untouched land. Sitting on a large 3.63 acre lot with approximately 440' of straight line frontage on stunning Axe Lake. This slice of heaven is a nature lovers dream with some of the best fishing and hunting in Ontario. (id:42776)
RE/MAX Professionals North
1773 Champlain Road
Tiny, Ontario
From the first light of dawn painting the bay in soft pinks to fiery sunsets stretching across the horizon, 1773 Champlain Rd offers a front-row seat to the exquisite beauty of Georgian Bay. With a stretch of natural shoreline, it delivers a true beach house lifestyle, the kind of property where the water shimmers at your doorstep, inviting barefoot days & memorable nights. This 3-bed, 2-bath beach house strikes a harmony between warmth & sophistication. A stone path leads to the front door, where the open-concept main floor unfolds with soaring cedar ceilings & engineered hardwood underfoot. Custom millwork by Interior Works Inc. defines the home, with a bespoke kitchen & beautifully finished bathrooms. Anchored by a generous quartz island & farmhouse sink. It flows into the dining area, perfect for dinners that linger long into the evening. Sliding doors open to the deck, where alfresco meals are enjoyed with panoramic lake views. Floor-to-ceiling windows draw the Bay into the heart of the home, while a Napoleon wood-burning fireplace adds warmth & intimacy. Upstairs, the primary suite is a private sanctuary. A freestanding clawfoot tub creates a sense of enduring romance. A custom walk-in closet blends function with elegance. At the same time, the spa-inspired ensuite is elevated with a generous double vanity, heated floors, a heated towel rack, & a glass curbless walk-in shower. Two additional beds & a stylish 3-pc bath create a welcoming retreat for family & guests. A main-floor laundry adds convenience, while the oversized detached garage (1344 sq ft) provides ample storage & endless potential in the loft above. The unfinished basement offers space for future customization. Completely updated inside and out. Windows & doors(2017), Tankless HTW(2024), Metal Roof(2019), Kitchen(2018), Baths(2025), Engineered hardwood floors(2025), Generac Generator(2025), Irrigation System(2019), Water Softener(2023), A/C & Furnance(2023). (id:42776)
Sotheby's International Realty Canada
7013 Perth Line 24
West Perth, Ontario
Attention Investors, Developers, and Rural Property Lovers! An incredible opportunity to enjoy country living while unlocking development potential. This property offers a recently renovated home on a separately deeded lot, plus 3 additional deeded lotsa total of 2.25 acres with options to build single-family homes, duplexes, or hold for future value. The home itself is full of surprises. From the Ontario cottage-style exterior, step inside to soaring ceilings in the great room, accented by LED lighting, large windows, and a sleek stainless-steel railing framing the loft. The open kitchen features an island, walk-in pantry, and access to the rear deck. The main floor also includes a 4-piece bath. Upstairs, the loft is ideal for an office or entertainment space, with two bedrooms and a spacious primary suite offering dual wardrobes, a 3-piece bath, and a walk-in closet.The lower level adds function with laundry (including sink, washer, dryer, fridge), a den, and a walkout to the deck. The single-car garage includes a large workshop are a perfect for projects or storage. Beyond the home, the extra lots open the door to expansion: add garages, duplexes, or other permitted uses or enjoy the privacy of owning the entire parcel. Perfectly located on the edge of Staffa, this property offers rural charm with central convenience just minutes to Mitchell, Seaforth, and Exeter, and only 20 minutes to the shores of Lake Huron. Immediate possession available. Contact your REALTOR today for a private showing and explore the possibilities! (id:42776)
Royal LePage Heartland Realty
330 Third Street
Midland, Ontario
Charming Century Home in the Heart of Midland! Perfect for First-Time Buyers & Young Families! Step into this beautifully renovated and immaculately clean 2-story century home, full of character and modern updates, located on a generous lot in the vibrant heart of Midland. With 2 bedrooms, 2 bathrooms, and an open-concept main floor filled with natural light, this move-in ready home is ideal for young families or first-time buyers looking to put down roots. Freshly painted in neutral tones throughout, the home features a spacious living and dining area perfect for family time and entertaining. The second floor boasts brand-new windows, new carpet in the bedrooms, and updated doors and light fixtures. A durable metal roof ensures long-lasting peace of mind. The backyard is a true highlight, private and spacious, featuring a large, deck that's perfect for BBQs, outdoor dining, or simply unwinding. With room to play, garden, or entertain, its a versatile outdoor space ready to enjoy as-is, with potential to make it your own. Downstairs, the dry basement includes laundry, storage space, and potential for future finishing, whether you envision a playroom, more storage, or gym. Located just a short walk to scenic walking and biking trails, Little Lake Park, the YMCA, Local Marinas, the Arena & Recreation Centre, Midlands Cultural Centre and shopping hubs. Everything you need is right around the corner. With numerous recent upgrades including windows, carpeting, fixtures, and more this well-maintained home offers style, function, and charm in one unbeatable package. Welcome home to 330 Third St. Midland- where your family's next chapter begins. (id:42776)
Royal LePage In Touch Realty
1680 Old Brock Street
Norfolk, Ontario
Rare opportunity in historic Vittoria! This stunning 0.99-acre treed property features a beautiful 3-bedroom character home and a new detached 2-car garage with radiant heating. Located at 1680 Old Brock St, this 1.5-story residence perfectly blends rustic charm with modern updates. The interior showcases soaring ceilings with exposed wood beams and a breathtaking central open-riser staircase leading to a charming upper loft. The main floor offers a convenient primary bedroom with ensuite, laundry, and a gas fireplace. The open-concept living area is the definition of "cosy," featuring gleaming hardwood floors, large new windows, and a WETT-certified wood-burning stove to complement the natural gas heating. The upper floor features a 3-piece washroom with a new standalone tub. Mechanical highlights include a new septic system (2023), new artesian well submersible pump (2022), a new roof, and fiber optic internet. Enjoy the efficiency of natural gas throughout, including the stove, dryer, water heater (under warranty), and a dedicated BBQ hookup just outside the kitchen door. Outside, the park-like lot includes a small creek, two driveways with parking for 12+ vehicles, and a wrap-around deck. A solar-heated above-ground pool is included (currently in storage, to be assembled by the buyer). The yard is dreamily lit at night, and in mid-summer, the backyard comes alive with fireflies. Located just minutes from Port Dover's beaches, golf, and Simcoe Hospital, this property offers a peaceful lifestyle with a reasonable tax rate and no water bills. This substantial property offers immediate living space with unparalleled potential for a custom-built dream home. It is more than just a home; it is an investment in your future lifestyle! Includes shed, and recent surveys. (id:42776)
Sotheby's International Realty Canada
53 Long Island
Otonabee-South Monaghan, Ontario
Enjoy this extensively renovated island cottage on Long Island, Rice Lake. This fully insulated cottage features, new windows and main door. New siding, soffits, fascia and eaves. Put your mind at ease knowing there is a new steel roof on the front and 5-year-old shingles on the rear plus a new steel roof on the shed. Indoors you will find a new freshly installed kitchen just waiting for its first family gathering. The fresh bathroom offers a new vanity and light fixture. As you enter the cottage, the new wood wall coverings add a welcoming pine smell. The new subfloor and flooring provide easy maintenance and durable living space. A new ductless heat pump and baseboards help to keep the cold at bay. Throughout the cottage, there are new switches and plugs and light fixtures. The property has a spacious rear yard with space for the children to play. The property is just a few minute's boat ride from the mainland which will allow you to be relaxing on the dock in no time. Just 90 minutes from the GTA, Rice Lake is known for it's spectacular ice fishing, sledding or boating and a family friendly atmosphere. (id:42776)
RE/MAX Professionals North
844 22nd Avenue A
Hanover, Ontario
Semi Detached home with finished basement built by Candue Homes! This home offers an open concept feel in the kitchen and living area with a patio door walk out to the private back deck. You'll find 2 bedrooms on the main level, one being the master with a walk in closet and 3 piece ensuite bath. Also on the main you'll find laundry, another 4 piece bath and access to the attached garage. The lower level of this home offers one more bedroom, a spacious rec room, lots of storage and a 3rd bathroom. Tarion Warranty, paved driveway, sodded yard and appliances are all included. *Interior photos are of a home by the builder with the same layout. (id:42776)
Keller Williams Realty Centres
448 Burnside Street
Saugeen Shores, Ontario
This beautiful 3+2 bedroom bungalow is drywalled at 448 Burnside Drive in Port Elgin, offering 1,303 sq ft of thoughtfully designed living space on the main floor. For those ready to move quickly, this home can be completed in as little as 60 days. The main floor features a stylish open-concept layout with hardwood flooring in the living room, dining area, and kitchen, while the bedrooms are finished with cozy carpeting. Convenient main floor laundry adds to the functionality. The finished basement extends the living space with two additional bedrooms, a full 3-piece bathroom, and a spacious family room perfect for guests or growing families. Additional highlights include a concrete driveway, sodded yard, gas forced-air furnace, and central air conditioning for year-round comfort. Prices subject to change without notice. (id:42776)
RE/MAX Land Exchange Ltd.
903 Highland Street
Saugeen Shores, Ontario
Welcome to this great 2-storey home in the heart of Port Elgin, tucked away on a mature lot just minutes from downtown, the beach, and top-rated schools. With over 2,100 sq.ft. of thoughtfully designed living space, this home perfectly balances comfort and style. The bright eat-in kitchen boasts quartz counters, a large island, and views of the private backyard. Upstairs, the spacious primary suite features a walk-in closet and a spa-like ensuite with a stand-up shower and separate soaking tub. Two additional bedrooms and a full bath complete the upper level. The main floor also offers a powder room, laundry, and a versatile den ideal for a home office. The fully finished lower level expands your living space with a large recreation room anchored by a cozy gas fireplace, two extra bedrooms, a full bath, and abundant storage options. Outside, unwind in your backyard oasis with tiered decking and a hot tub. An oversized double garage adds the finishing touch to this exceptional property. (id:42776)
RE/MAX Land Exchange Ltd.
103 Ivy Drive
Georgian Bluffs, Ontario
Embrace year round living in this 3 bedroom, 2 bathroom log home perched on the waters of Georgian Bay. Panoramic views encompass Colpoys Bay, White Cloud Island, and Griffith Island. The open concept main level features expansive windows that frame the vistas, flowing seamlessly from kitchen to dining to living space. Cozy evenings by the fireplace and tranquil mornings sipping coffee as the water glistens become everyday rituals. The generous laundry/utility room includes abundant storage for gear, linens, and essentials. There is an outbuilding/workshop with hydro that offers room for tools, storage, or creative projects. A private bunkie with hydro sits at the waters edge ideal for guest space, a studio, or a quiet retreat. In 2021, significant updates were completed: new roof, deck & railings, eavestroughs with gutter guards, and a new dock was installed. Enjoy easy boat access via the nearby Big Bay boat launch. This property offers boating, kayaking, swimming, spectacular sunsets, and all season recreation at your doorstep and still close to amenities in Wiarton and Owen Sound. (id:42776)
Sutton-Sound Realty

