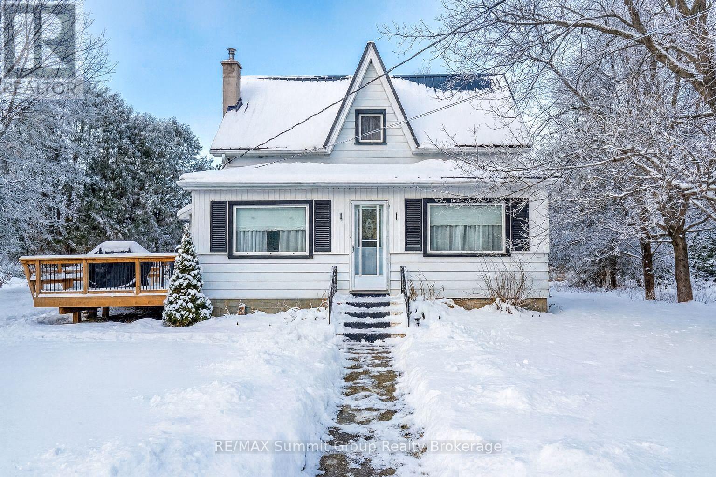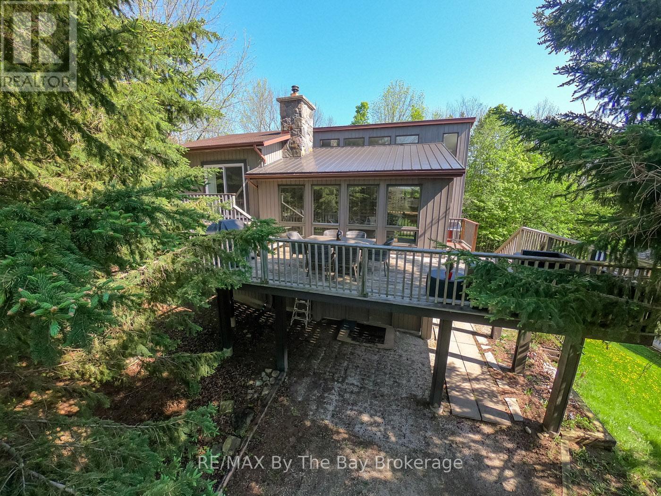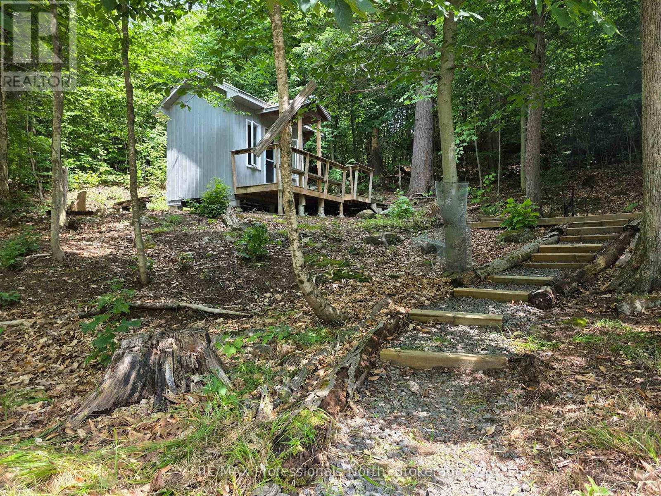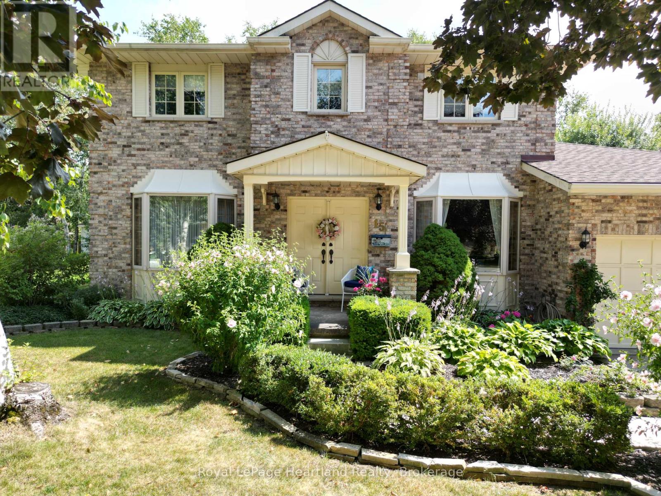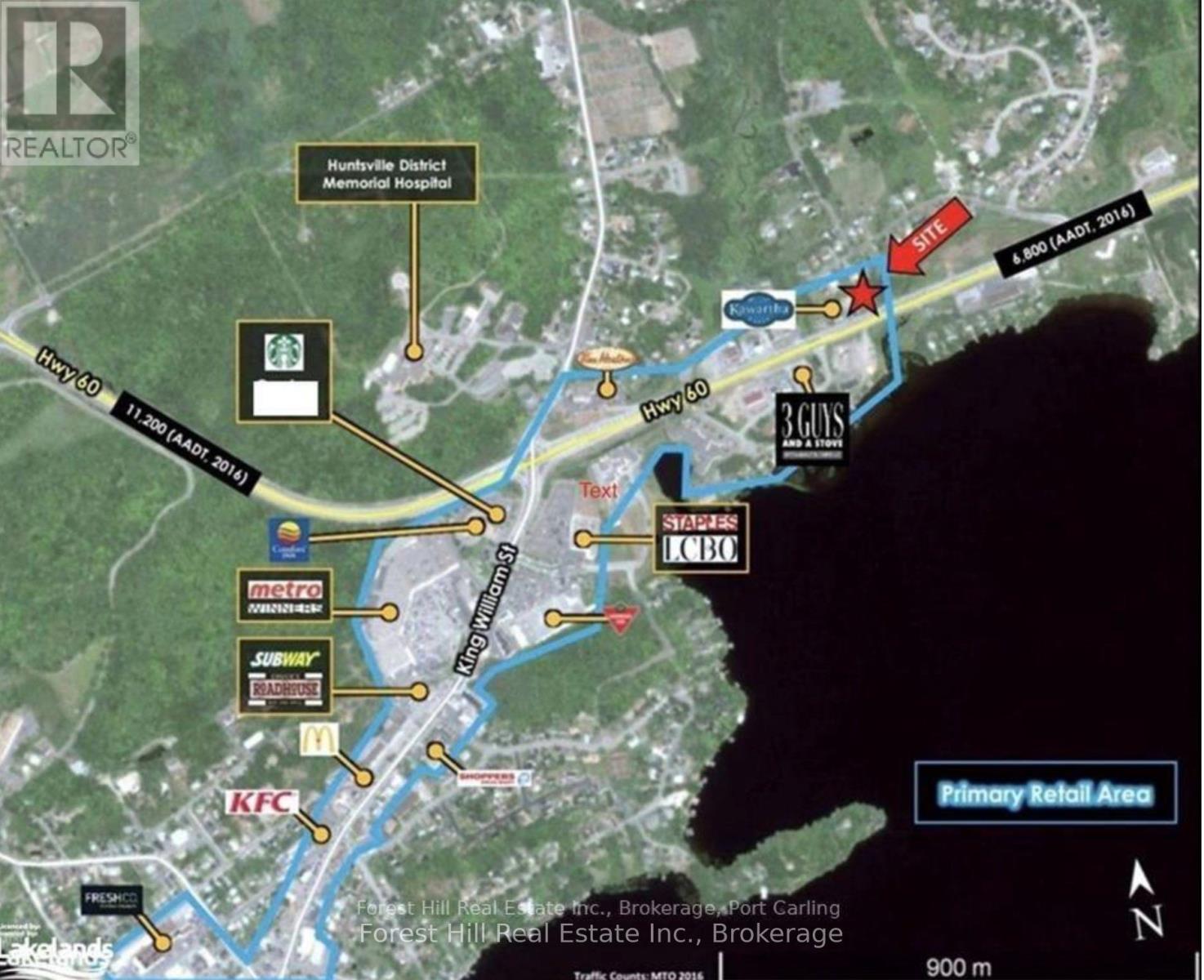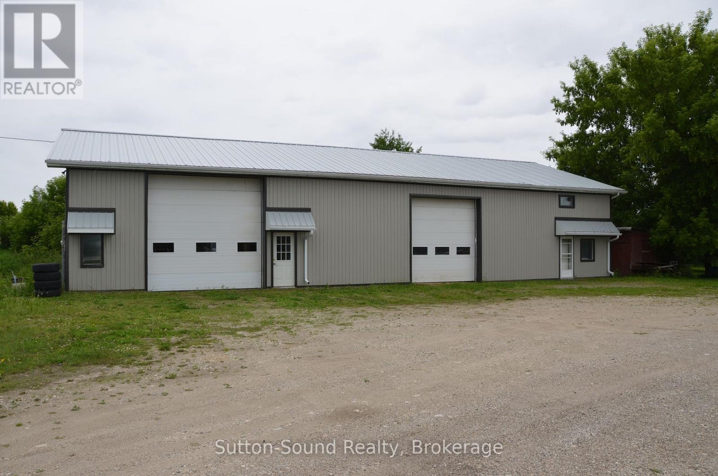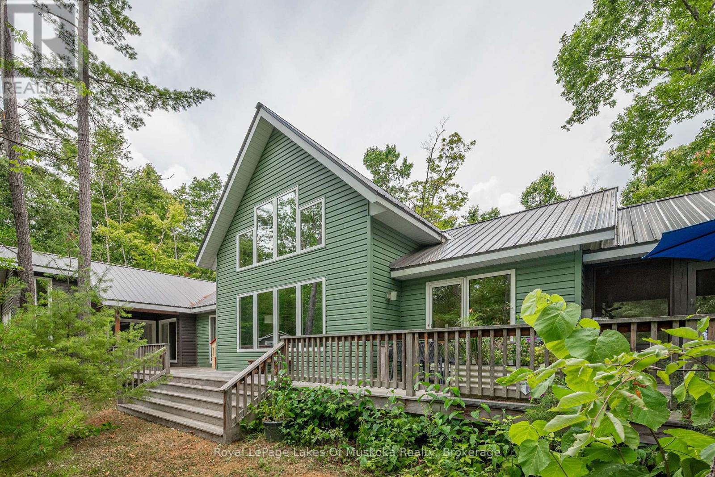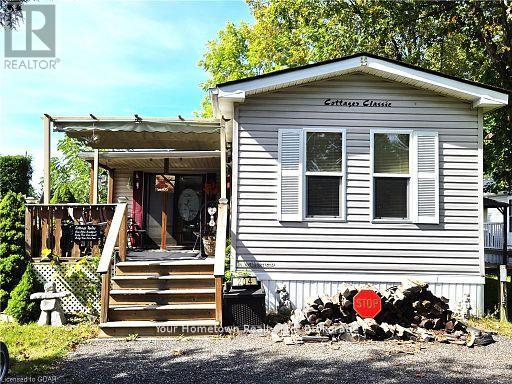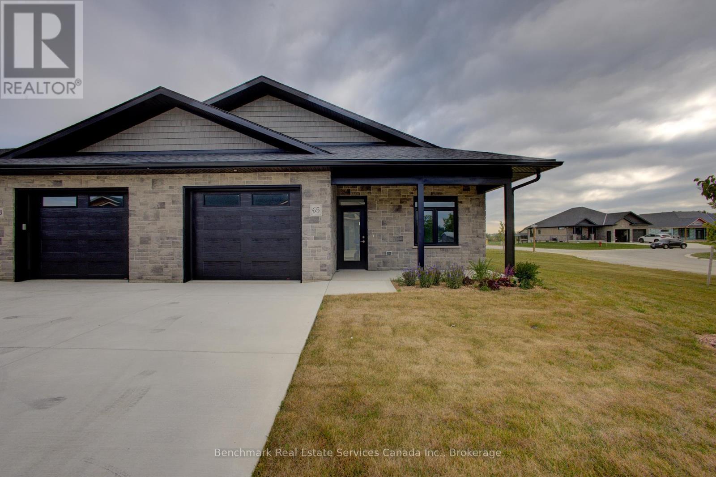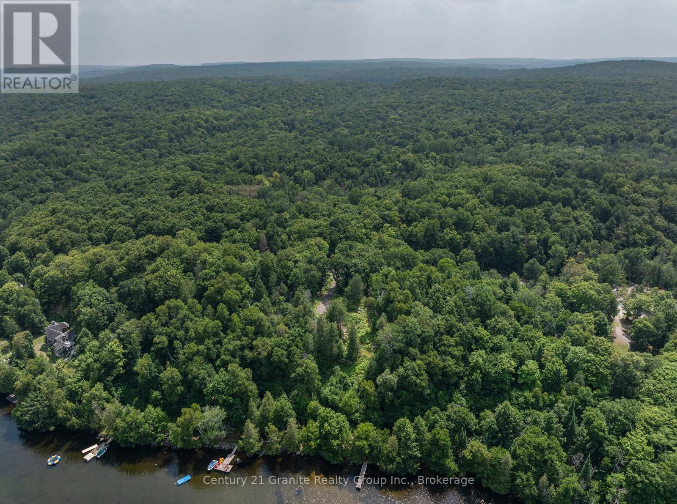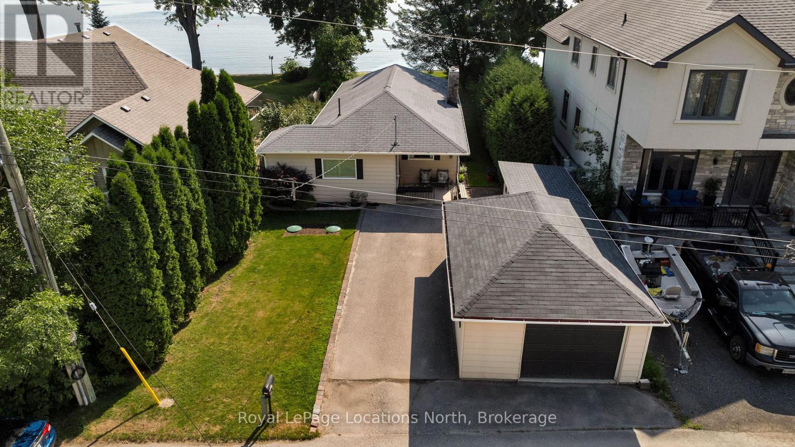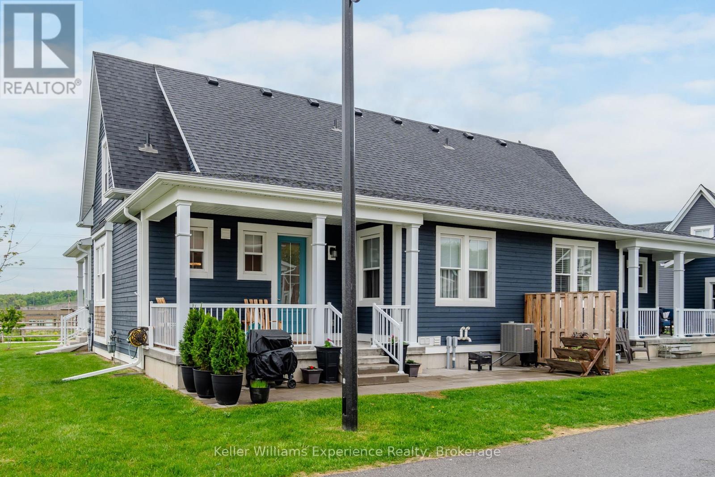235284 Grey Road 13
Grey Highlands, Ontario
Located at the edge of Kimberley, this 5 bed, 2 bath, 1.5-storey home sits on a nicely sized 0.78-acre lot and is full of character, comfort & potential. The main floor offers two bedrooms, a spacious living room with backyard views, and a kitchen with original cabinetry that opens to the enclosed front porch, now used as a bright dining area. There's also a 3-piece bathroom off the combined mudroom and laundry space. Upstairs, you'll find three more bedrooms. One is accessed through another, making it ideal for a nursery, walk-in closet, or a practical setup for weekend guests. A second 3-piece bath is also located on this level, plus a large unfinished attic space that could be transformed into a generous primary suite or bonus hangout zone. Whether you're a first-time buyer looking for a place to grow into or searching for a weekend retreat close to everything, this home offers a ton of potential to increase value and build equity over time. It feels like stepping into your Grandma's house, but this time you get to choose the decor. Bring your vision and make it your own. The location is hard to beat. Walk to Justin's Oven or Hearts for dinner and a glass of wine, then stroll home under the stars. The Beaver Valley Ski Club is just up the road, and Thornbury, Meaford, Eugenia & Markdale are all a short drive away. Affordable, well-located, and ready for its next chapter. (id:42776)
RE/MAX Summit Group Realty Brokerage
177 Talisman Mountain Drive
Grey Highlands, Ontario
Welcome to your private retreat at Talisman Mountain! This chalet offers unparalleled privacy, backing onto a pristine spring-fed creek with no neighbouring houses behind. The property also holds an Airbnb license, giving buyers an excellent income opportunity. Should the new owner wish to continue short-term renting, they can simply apply for their own license after closing. Even better, the Bruce Trail Conservancy has purchased the former Talisman Mountain Resort lands, preserving over 120 acres for conservation-ensuring no future development in front of the home and protecting your peaceful valley views. Just 2km from the Village of Kimberley and 6km to Beaver Valley Ski Club, this 3-bed, 2-bath turn-key chalet sits on a quiet private road and comes fully furnished. Move in and enjoy the four-season lifestyle immediately-ideal for families seeking a cozy ski chalet ahead of the winter season.The bright reverse floor plan features an open-concept kitchen with ample counter space and breakfast bar overlooking a sunken living room with cathedral ceilings, massive windows, and a beautiful wood-burning fieldstone fireplace. Walk out to the wrap-around balcony, shaded by mature trees, perfect for morning coffee or evening relaxation.The spacious primary bedroom is on the upper level, with two additional bedrooms and a full bath on the main floor. The lower level offers a welcoming mudroom, a small garage for ski and biking gear, and an unfinished walkout currently set up as a Pilates studio.Outside, an updated hydro-powered studio is ideal for yoga, art, or quiet reflection. Multiple decks offer views of Beaver Valley and Old Baldy, with the creek running gently through the backyard. With hiking, cross-country skiing, mountain biking, and the Bruce Trail moments away, this property blends adventure, investment potential, and total tranquility. (id:42776)
RE/MAX By The Bay Brokerage
208 North Bay Lake Road
Perry, Ontario
A truly special property! This 72 acre parcel has a stream running from a small pond and borders onto another, larger pond at the rear. There are two cabins for living in - each meticulously buit by professional carpenters. (Drawings and permits available). There is a large garage / workshop and another large garden shed and the frame of a portable garage shelter on a wooden base. Facilities and available with 2 outhouses, one of which is built to a very high standard and worth seeing! A building site has been cleared and plans are included for a house to be built on the lot, complete with a building permit. Enter the lot via a gated entrance and follow the driveway, which goes to the first, main cabin and then cotinues on to the second cabin. From there, a trail winds past the small pond and on towards the back of the property where there is a large pond and rock formation. The property has been carefully and lovingly improved and enjoyed for over a decade. (id:42776)
RE/MAX Professionals North
15 Kingscourt Crescent
South Huron, Ontario
Set on a picturesque, quiet street, this well built 2 storey brick home will be a great place to raise your family. Ideally located, it is walking distance to schools, Morrison trail, arena and sports fields. Entering the double front doors, you'll find yourself in a generous open foyer with an exquisite oak staircase to the second floor. The spacious front living room features a large bay window, and opens up to the formal dining room. Opposite the living room is a front den, which could be used well as a home office, playroom, or library. The kitchen overlooks the rear yard, with ample storage and workspace, featuring solid wood cabinetry, updated appliances, and newer granite countertops. Abutting the kitchen is a generous dinette with access to the rear deck and yard. Outside you'll find a private backyard, complete with an outdoor workshop (15'x9.5'). The lovely large family room with a wood fireplace feature, and doors leading to the lower deck. Rounding out the main floor is a handy 2 piece bathroom, and a laundry room with access to the garage. Up the grand winding staircase, you'll find a spacious second floor with 4 generous sized bedrooms, including an oversized primary bedroom, featuring 2 closets (one walk in closet) and ensuite 4 piece bath. Another 4 piece bathroom rounds out the second floor. The basement level is primarily finished, with a rec room area, 3 piece bath, workshop, and ample storage. An extra practical feature are stairs leading from the basement to the double garage. This home was designed and finished by the current owners, and has been lovingly cared for since, seeing updates including roof (2023), some windows, flooring, appliances, countertops, furnace, A/C, etc. Reach out for a showing or more information on this exceptional home and property. (id:42776)
Royal LePage Heartland Realty
188 Highway 60 Highway
Huntsville, Ontario
This prime mixed use development opportunity is now being offered in Huntsville Ontario. Situated in one of Muskoka's fastest growing towns, this vacant parcel awaits your future business or an income property. The desirable Mixed Use (MU3) Zoning allows for a wide range of development options. Located on the busy Highway 60 corridor, you will be assured excellent exposure to both local traffic as well as those moving through to Algonquin Park and beyond. There is an established entrance and site preparation has been initiated, municipal services and natural gas supply are at the lot line. Reach out for more details. (id:42776)
Forest Hill Real Estate Inc.
402432 Grey Road 4
West Grey, Ontario
Perfect opportunity to have your home and work together. 1600 sq ft residence with 3 bedrooms and 1.5 baths attached to a 4800 sq ft commercial space, all on 1.44 acres. Could be many uses. Shop heated by forced air natural gas furnace (2021). Bay 1: 12 ft x 12 ft door. 24 ft x 19 ft shop. 3 to hoist. Bay 2: 14 ft x 14 ft door. 38 f x 19 ft shop. Also a 12 x 12 work space and a 26 ft x 14 ft closed shop. Tons of storage. New metal roof and siding. Could rent out shop or residence. Tools, supplies and equipment negotiable. (id:42776)
Sutton-Sound Realty
30 Forest Road
Kawartha Lakes, Ontario
Are you craving a lifestyle with a more measured pace with a family focus? This 2,000 sq ft contemporary 4 bedroom 2 bathroom residence is situated within the prestigious, lakeside Village of Sturgeon Point. A short walk along tree lined streets to Sturgeon Lake swimming, beloved children's playground, and a bike ride to the Sturgeon Lake Sailing Club and a 2 minute drive to the Golf Course. Featuring open plan, European Kitchen, vaulted ceilings, natural light throughout, and seamless main-floor living, this home offers refined comfort in a coveted lakeside community. Perfect for both everyday living and entertaining, with multiple indoor and outdoor gathering spaces. The stunning styled kitchen is a showpiece, complete with high-end finishes, including a spacious central island with integrated refrigerator. The primary suite is discreetly located at the far end of the home and includes a spa-like ensuite and charming sitting area, providing exceptional privacy from the additional bedrooms. Outdoor living is equally impressive, with a screened room overlooking tranquil woodlands, expansive decks, fire pit, charming bunkie, propane BBQ, and an oversized two-car garage. Located between Fenelon Falls and Bobcaygeon for amenities A rare offering combining luxury, lifestyle, and location. Call now for your personal tour. (id:42776)
Royal LePage Lakes Of Muskoka Realty
204 Beach Road
Centre Wellington, Ontario
Spacious 3-bedroom trailer in excellent condition, perfect for family getaways year-round! This fully furnished trailer includes everything you need, even down to the dishes. Enjoy the large layout with plenty of room for everyone, featuring a modern rain head shower for added comfort. The water lines are heat traced, ensuring no worries during winter stays. Step outside to relax on the great deck with a retractable awning for shade, or gather around the cozy fire pit, complete with wood to get you started. This well-kept trailer offers everything you need for a comfortable and memorable stay. Concrete strips underneath assure no shifting with the change of seasons. Maple Leaf Acres is open year round with indoor pool and access to Belwood Lake. Season Is May 1 to Oct. 31 with all weekend access and 21 flex days to use off season. (id:42776)
Your Hometown Realty Ltd
53 Cavalier Crescent
Huron-Kinloss, Ontario
*TO BE BUILT* *Open House at our model every Saturday and Sunday from 1-3. * Welcome to easy, carefree living in this beautifully designed 2-bedroom, 2-bathroom end unit bungalow condo, nestled in the quiet and welcoming town of Ripley. With 1,310 square feet of thoughtfully laid-out living space, this home offers the perfect blend of comfort, convenience, and low-maintenance living, all on one floor for true one-level accessibility. Step inside to an open-concept layout with wide hallways and doorways, ideal for those seeking a barrier-free lifestyle. The spacious kitchen flows seamlessly into the bright living and dining areas, perfect for entertaining or simply enjoying everyday life. Two generously sized bedrooms include a primary suite with an accessible ensuite bath and walk-in closet. Enjoy the benefits of condo living with snow removal and lawn care handled for you, so you can spend more time doing what you love. Just minutes from the sandy shores of Lake Huron, this home offers small-town charm with easy access to the beach, local shops, and nearby amenities.Whether you're downsizing, retiring, or simply looking for a fresh start in a friendly community, this bungalow condo is a perfect fit. Don't miss this rare opportunity to own a stylish and accessible home in one of Huron-Kinlosss most desirable locations. (id:42776)
Benchmark Real Estate Services Canada Inc.
1059 Dunn Road
Dysart Et Al, Ontario
Build Your Dream Retreat on Haliburton Lake - This beautiful waterfront lot offers the perfect setting for your future cottage or year-round home. Located less than 20 minutes from Haliburton Village and within walking distance to Fort Irwin for everyday essentials, this lot combines convenience with natural beauty. Enjoy year-round access via a municipal road, with a newly updated driveway and ample parking already in place. The elevated building site provides stunning views overlooking Haliburton Lake, while almost 100 feet of clean, sandy shoreline offers a pristine waterfront experience. Haliburton Lake is a highly sought-after premium lake, ideal for swimming, fishing, boating, and water sports, and connects to Oblong Lake for even more water adventures. Easy access to the shoreline is available just a short walk or ATV ride down the laneway. Hydro services are available at the lot line, making your building plans that much easier. A rare opportunity to own property on of the areas most desirable lakes - come explore the possibilities. (id:42776)
Century 21 Granite Realty Group Inc.
297 Beach Road
Innisfil, Ontario
Welcome to 297 Beach Rd, where life feels like a never-ending vacation. This adorable lakeside bungalow is perched right on the shores of Cooks Bay, offering sparkling water views, sunny vibes, and endless potential. Whether you're dreaming of a cozy year-round home or the ultimate summer escape, this gem delivers the best of both. Inside, you'll find an open-concept layout with three bedrooms, a bright eat-in kitchen, and a warm living room anchored by a charming gas fireplace perfect for those cooler evenings after a day on the water. Big windows let in natural light and stunning lake views, creating a breezy, beachy feel throughout. Step outside and the magic continues with a large backyard that leads straight to your own private shoreline and dock. Enjoy morning coffee on the porch watching the sunrise, afternoons on the water, and evenings with a BBQ or bonfire under the stars. The lot is beautifully treed for privacy, and there's even a detached garage and bonus bunkie/workshop for all your hobbies, toys or guests. Located in Gilford, just 35 minutes from the GTA, you'll have quick access to marinas, golf, and nearby amenities while still enjoying the peace and charm of small-town lake life. This is the kind of place where memories are made, from paddleboarding at sunrise to watching the sunset with sandy feet and a glass of wine. Come for the view, stay for the lifestyle your beach house dream is ready and waiting. NB-Please check the attached list of home upgrades and notes. (id:42776)
Royal LePage Locations North
30 Samantha Lane
Midland, Ontario
This large premium end-unit townhome is truly one-of-a-kind -- offering 3+1 bedrooms, 3.5 bathrooms, and the ease of main floor living. Thoughtfully designed and fully finished from top to bottom, it stands out with its exceptional blend of function and luxury. Step onto the charming wrap-around porch or relax on the private rear patio -- perfect spots for quiet mornings or evening entertaining. Inside, you'll find a beautifully finished second-floor loft complete with an additional bedroom, full bath, cozy den, and a delightful kids' play area. The finished basement adds even more value, featuring a wet bar, gym area, workshop, generous living space, and ample storage. Every inch of this home showcases high-end finishes and careful craftsmanship, ready for you to move right in. Enjoy low-maintenance living with snow removal and lawn care included, plus the bonus of a detached single-car garage. Coming soon: a state-of-the-art community center with a pool, gym, party room, and more --just steps from your door. (id:42776)
Keller Williams Experience Realty

