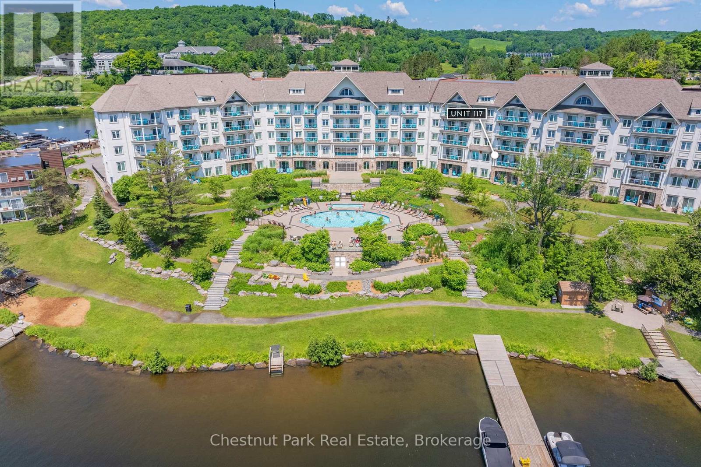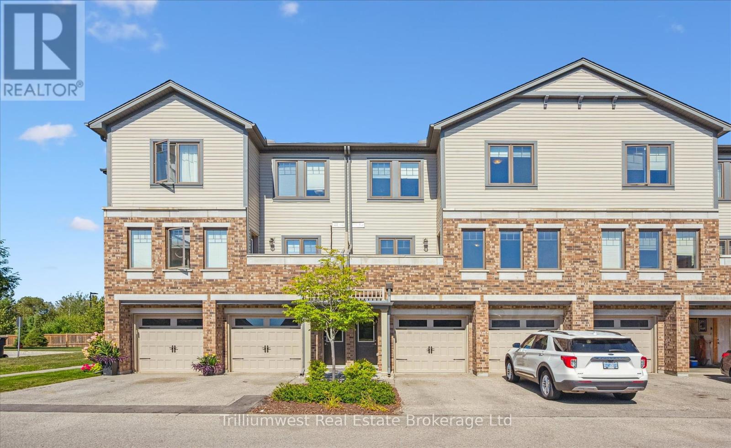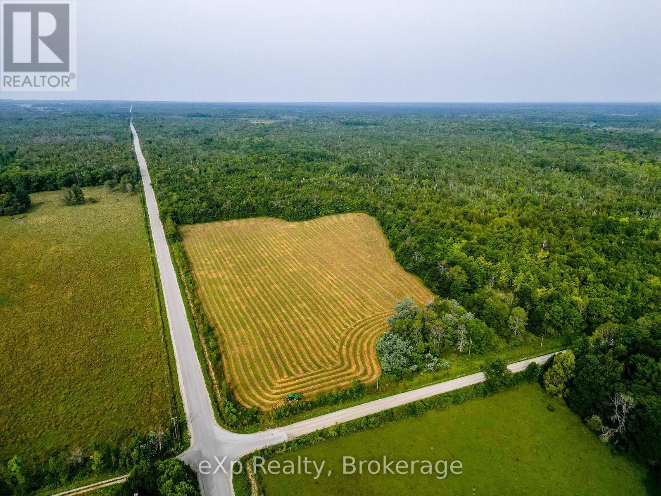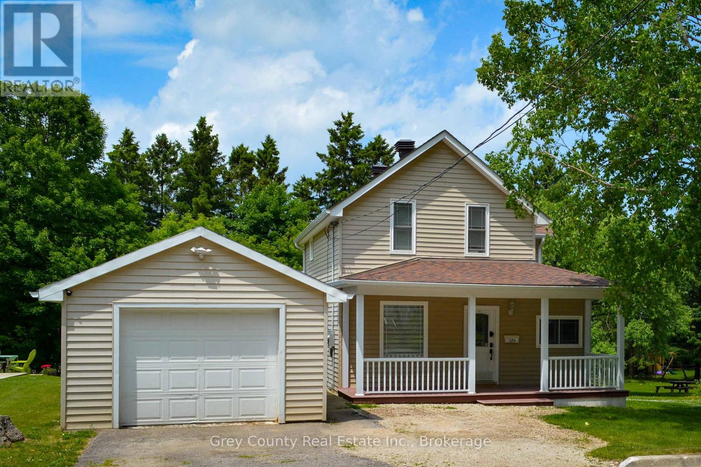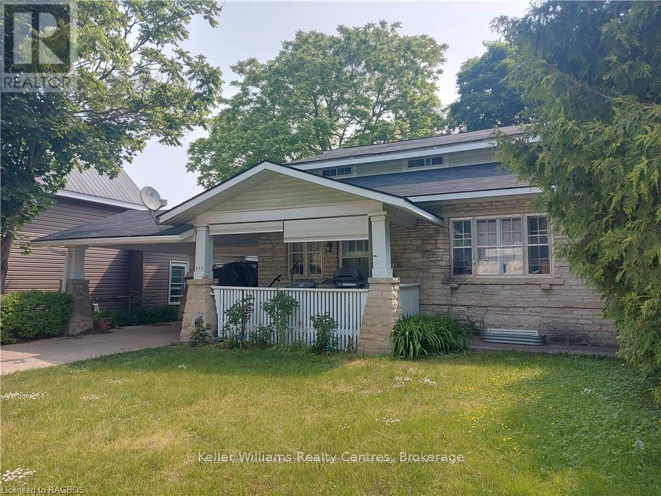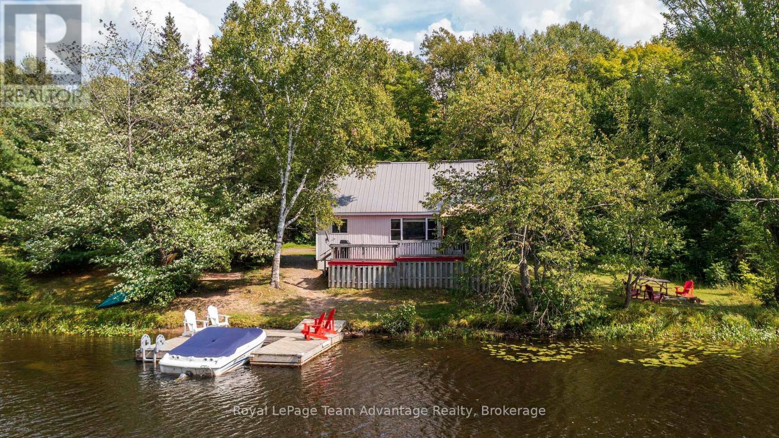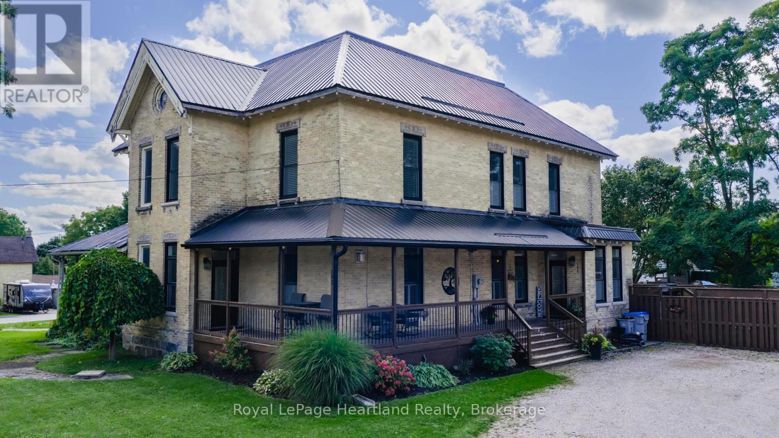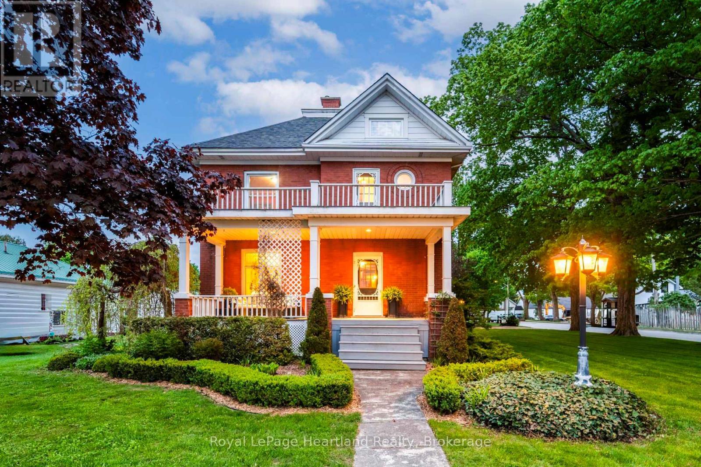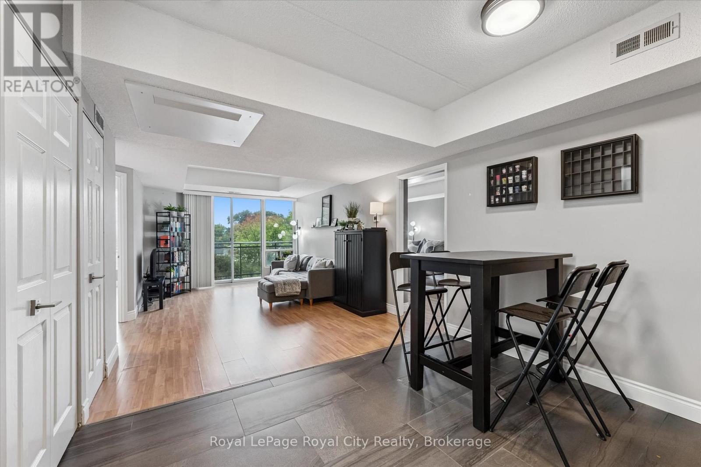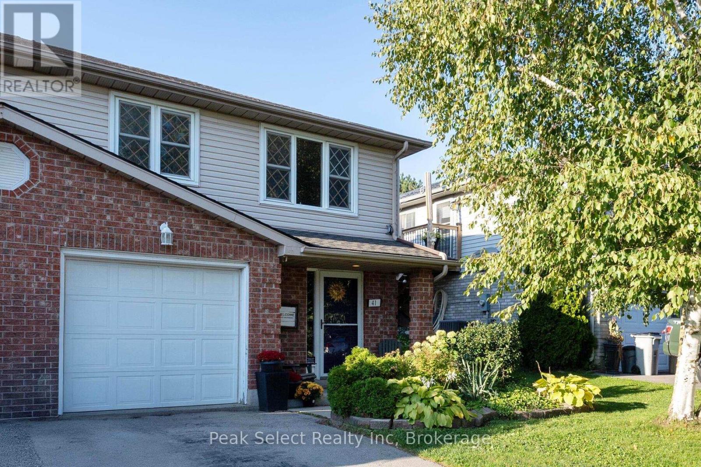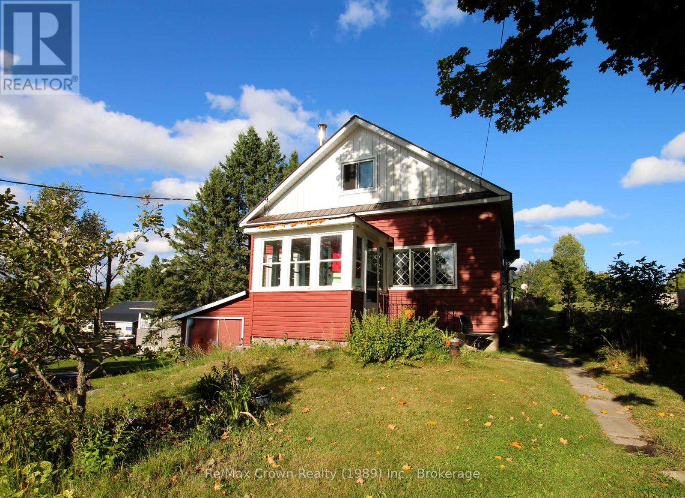117 - 25 Pen Lake Point Road
Huntsville, Ontario
Welcome to this south-facing, 2-bedroom, 2-bathroom waterfront condo on the main floor of Lakeside Lodge, perfectly positioned on the shores of Peninsula Lake. Here, breathtaking views and lakeside serenity meet modern comfort without the hassle of upkeep.This turnkey unit offers flexibility for both lifestyle and investment. Currently part of the Deerhurst rental program, it generated over $20,000 in income from May - December 2024, with the added benefit of personal use whenever you choose. Inside, the open-concept layout showcases a sleek kitchen, in-suite laundry, and elegant finishes, all framed by uninterrupted lake views that set the stage for both quiet mornings and vibrant gatherings. As an owner, you will enjoy full access to Deerhurst Resorts world-class amenities, including: indoor & outdoor pools, fitness facilities & spa services. Exclusive owner discounts on golf, dining, and activities. Ownership at Lakeside Lodge also includes access to the private owners lounge, a welcoming hub for gatherings that fosters a true sense of community. Additional conveniences include a building gym, extra laundry facilities, and an outdoor pool overlooking the water. At Pen Lake Point, every day feels like a getaway. Whether you are seeking a peaceful retreat, a smart investment, or the perfect blend of both this property delivers the Muskoka lifestyle of leisure, recreation, and relaxation. (id:42776)
Chestnut Park Real Estate
RE/MAX Realtron Realty Inc.
13 - 39 Kay Crescent
Guelph, Ontario
Welcome to 13-39 Kay Crescent, a rare find in Guelph's vibrant South End that offers the best of urban living with exceptional convenience. Located just moments from the Pergola Commons, this home provides unparalleled access to a wealth of amenities, including shopping, groceries, entertainment, and dining. Commuters will appreciate the easy access to Highway 401, making this the perfect blend of central location and accessibility. This stacked condo unit stands out with its flexible and generous parking, featuring one driveway spot and a covered garage with inside entry, plus visitor parking nearby - a true luxury for city living. Step inside to a bright and inviting open-concept main living level that is both functional and spacious. The layout is perfect for entertaining, with room for an extended dining table, a comfortable living area, and a well-appointed kitchen that flow together seamlessly. Large windows bathe the space in natural light and offer picturesque views of the well-maintained common areas, complete with a gazebo, benches, and lush green space. A private balcony off the main living area provides a peaceful retreat for enjoying your morning coffee or evening relaxation. A convenient powder room completes this level. Upstairs, the bright and expansive primary bedroom is a true sanctuary. It features a striking accent wall, a spacious walk-in closet, and enough room for a king-sized bed and all your furniture. The second floor is designed for practicality, offering a good-sized second bedroom, a main bathroom with ample storage, and a dedicated utility room with a washer & dryer. This unit is a standout for its thoughtful design, premium parking, and incredible location. It's not just a home; it's a lifestyle waiting to be enjoyed. (id:42776)
Trilliumwest Real Estate Brokerage Ltd
Lt 36 36-37, Conc 6-7
Northern Bruce Peninsula, Ontario
Unique 300 acre parcel of land close to Dyer's Bay and set on the famous Bruce Peninsula well known for spectacular hiking trails, gorgeous beaches, and unparalleled views. This property is composed of two acreages, each deeded separately and each buildable; one of 200 acres, the other of 100 acres. Hardwood bush as well as some pasture for cattle and a barn with water. The acreages border each side Crane Lake Road and have road frontage on Dyer's Bay Road. Dyer's Bay just down the road. Farm is rented; if desired, could be a land investment, residential build or expand your farming operations here. 100 acres: Roll number 410966000400400, PIN 331080515. 200 Acres: Roll number 410966000401900, PIN 331080519. (id:42776)
Exp Realty
124 Lorne Street
Grey Highlands, Ontario
Charming & Updated Home in the Heart of Markdale. Welcome to 124 Lorne Street a beautifully maintained 1.75 -storey home filled with character, comfort, and thoughtful updates. Set on a mature lot with lovely trees and a picturesque backyard, this home is the perfect blend of classic charm and modern convenience. Step inside to an open-concept main floor featuring a formal dining area, cozy living room, and an efficient galley-style kitchen with a handy walk-in pantry. The updated 4-piece bathroom includes a large Jacuzzi-style soaker tub, ideal for relaxing at the end of the day. A bright sunroom/mudroom at the back opens onto a spacious deck that overlooks the private, tree-lined backyard perfect for entertaining or quiet outdoor enjoyment. Upstairs, youll find three bedrooms, including a generous primary, and a second 3-piece bathroom, offering both space and flexibility for families or guests. The covered front porch is perfect for morning coffee or watching the world go by, and the detached single-car garage adds storage and convenience. Located on a quiet street in the growing community of Markdale, youre just a short walk to Chapmans Ice Cream, downtown shops, the new hospital, schools, parks, and all of the towns amenities. Whether you're starting out, scaling down, or simply looking for a turnkey home in a welcoming community, 124 Lorne Street is one you wont want to miss. (id:42776)
Grey County Real Estate Inc.
513 Berford Street
South Bruce Peninsula, Ontario
Don't miss this opportunity to purchase a commercially zoned property, it is currently rented month to month residential, at the centre of a budding tourist town. This property includes a separate entrance and has potential for a home-based business or the possibilities of converting it into a commercial use. Discover a home, in the heart of Wiarton, with unique architecture where the original trim and hardwood are still intact. Picture yourself sitting beside the prominent stone fireplace reading your favourite book or playing with your dog or children. Once you enter the separate entrance you walk into a large room and a separate den/office with a 3-pc bath. There is also potential for a professional office or possible other uses. The upstairs features 4 bedrooms and a 4-pc bath giving lots of space if needed. The property also features an attached carport, good size detached garage/workshop and a large backyard, ideal for the garden and your private enjoyment. The electrical and heating systems have been updated. Conveniently located walking distance to all amenities, including bank, public school, grocery store, shopping, park, community centre, and water access. (id:42776)
Keller Williams Realty Centres
79 Mckellar Lake Road
Mckellar, Ontario
Fantastic opportunity to own a 4-bedroom, 1-bathroom cottage in the charming Village of McKellar on beautiful Grey Owl Lake. Located on a municipal year-round road this property offers convenience and peace of mind. Step inside to a spacious open-concept living, dining and kitchen area ideal for family gatherings and entertaining. The bedrooms and bathroom are well-sized offering plenty of room for everyone. Low-maintenance features include vinyl siding and a durable steel roof while a cozy wood-burning stove provides warmth on cool evenings. The level lot leads you gently to the waterfront where a nice dock awaits with plenty of space to relax and take in the stunning sunsets. Grey Owl Lake is not only known for its scenic beauty, boating and fishing opportunities but it also provides boat access to Lorimer Lake for even more exploring. A generous yard and ample parking add to the convenience. Plus just down the road on McKellar Lake, you'll find fun and adventurous cliff jumping for those looking to add a little thrill to their cottage days. With nearby McKellar Lake, Manitouwabing Lake and all the amenities of the Village of McKellar just minutes away this property truly has it all. (id:42776)
Royal LePage Team Advantage Realty
156 Albert Street
Stratford, Ontario
An exciting investment opportunity in the heart of Stratford! 156 Albert Street offers the chance to transform an existing commercial building into a 12-unit residential apartment building. Plans call for a full renovation and second-storey addition, resulting in twelve modern two-bedroom apartments.This property makes a fantastic option for those looking to take on a project and develop a strong cash-flowing multi-residential asset. Much of the tedious upfront work has already been completed including design and applications with only final site plan approval remaining.The asking price includes the land, existing building, and prepared plans. Buyer will be responsible for completing the build and covering construction, permit, and development costs.Perfectly located within Stratfords vibrant downtown core, future tenants will enjoy walkability to shops, dining, theatres, and transit ensuring ongoing rental demand. Opportunities of this scale and location are rarely available in Stratfords downtown core. (id:42776)
Coldwell Banker Homefield Legacy Realty
192 Albert Street
Central Huron, Ontario
Get the best of both worlds with this completely redone Victorian Semi-Detached home on a very large 82.5' x 132' lot with a fenced rear, beautifully landscaped yard, rear deck & hot tub. A covered wrap-around front porch and ample parking spaces, including space for a large RV Trailer/motorhome/transport truck, make this property unique. This home was completely renovated in 2023, including windows, wiring, plumbing, flooring throughout, drywall/insulation, new furnace, air exchangers, trim, a huge open kitchen (quartz counters) into a dining and living area featuring luxury vinyl plank flooring, lots of counter and cupboard space, and a 2 pc bathroom at the rear of the main floor. Upstairs features 3 bedrooms, including a primary bedroom with a large walk-in closet and cheater suite access to a 4 pc bathroom/laundry with a custom walk-in shower and separate soaker tub. There is also stairwell access to a huge attic space that has the potential to be converted to living space. If you're looking for the charm of a Victorian home on a very large lot with the conveniences of a new/updated living space, then check this home out! (id:42776)
Royal LePage Heartland Realty
202 Mcconnell Street
North Huron, Ontario
CURB APPEAL & A DOUBLE LOT! This stately red-brick residence is ideally situated on a spacious corner double lot, offering timeless charm and standout curb appeal. A true landmark in the neighborhood, this classic 2.5-storey home is instantly recognizable as you drive down Queen Street, thanks to its eye-catching exterior and inviting presence. Step onto the grand covered front porch - perfect for enjoying your morning coffee or unwinding in the evening - and you'll instantly feel at home. Inside, the main level features a generously sized kitchen and a formal dining room complete with a cozy gas fireplace and a stunning stained-glass window. The space flows seamlessly into a bright, welcoming living room, ideal for gatherings and everyday living. A convenient two-piece bathroom rounds out the main floor. Up the original, character-filled staircase, you'll find three spacious bedrooms, including a primary retreat with its own charming Juliet balcony. The newly renovated four-piece bathroom combines modern comfort with the homes historic elegance. The fully finished attic offers a versatile bonus area, perfect as a fourth bedroom, family room, or home office. Outside, the fully fenced backyard and private patio provide an ideal setting for entertaining or family life. The expansive double lot presents rare potential for future severance and added value, while the beautifully landscaped grounds further enhance the homes standout appeal. This is more than just a home, its a rare opportunity to own a piece of timeless architecture with the flexibility and space to suit todays lifestyle. (id:42776)
Royal LePage Heartland Realty
403 - 105 Bagot Street
Guelph, Ontario
The photographer walked in and said "this is the nicest unit I've seen in this building", and we have to agree! This 2 bedroom, 2 bathroom condo has a lot to offer its next owner. The open concept living and dining space fills with light thanks to the southern exposure, and offers access to a balcony where you can enjoy your morning coffee, evening drink, or just a breath of fresh air. The kitchen features quartz countertops and a marble backsplash, offering a sleek space for all your cooking and baking needs. The sizable primary bedroom offers built-in storage, as well as a walk-in closet, gorgeous 4-piece ensuite, and additional access to the balcony. The main bath has a walk-in shower, as well as the in-suite laundry, no need to lug hampers around the building! The second bedroom features large windows for natural light, and offers plenty of space opening up the possibility for a comfortable home office, guest bedroom, or both! Walking distance to downtown, close to schools, easy access to the Hanlon, this is a great condo in a great location, come and see for yourself! (id:42776)
Royal LePage Royal City Realty
41 Southvale Road
St. Marys, Ontario
Welcome to this beautifully bright and inviting raised bungalow, an ideal haven for first-time buyers, downsizers, or anyone in search of a move-in-ready retreat in a fantastic location. As you step inside, you are greeted by a spacious entryway that seamlessly leads into a cozy family room, complete with a charming gas fireplace that promises warmth and comfort on chilly evenings. A conveniently located powder room and dedicated laundry facilities in the utility room offer easy functionality, along with direct access to a single-car garage. Ascend to the upper level, where the kitchen boasts a generous island that opens into the expansive living area, creating a perfect atmosphere for entertaining friends and family. The upper floor also features a 4-piece bathroom with a rejuvenating jetted tub and two inviting bedrooms, including a sizable primary suite. This sanctuary is highlighted by a walk-in closet, a subtle office nook for your productivity needs, and elegant patio doors that lead to a freshly stained, covered deck ideal for sipping your morning coffee or unwinding after a long day. Step outside into your private backyard oasis, fully fenced and adorned with mature trees that provide a serene backdrop for relaxation or hosting gatherings. Enjoy the best of both worlds with both a covered deck for shaded lounging and a sun deck off the patio doors for soaking up the sun. Additional features enhance the home's appeal, including modern light fixtures, newer appliances, stylish carpet-free flooring, and a furnace replaced in 2022 for peace of mind. Stay cool in the summer months with central air conditioning and an owned water softener installed in 2023.Nestled in a quiet, family-friendly neighbourhood, this home is just minutes away from schools, parks, shopping, and an array of restaurants truly embodying a perfect blend of convenience and comfort. This residence truly has it all! (id:42776)
Peak Select Realty Inc
11974 Highway 522 Highway
Parry Sound Remote Area, Ontario
Welcome to 11974 Highway 522, nestled in the friendly village of Port Loring renowned for its lakes, fishing, snowmobile trails, and endless outdoor recreation. This 3-bedroom, 2-bath, 1,224 sq. ft. character home offers an economical lifestyle perfect for retirement. Inside you'll find authentic wood details that add warmth and charm throughout. The inviting living room features a cosy wood pellet stove, perfect for relaxing on cooler days. The main floor also includes a spacious primary bedroom, a 4-piece bath, a bright sunroom at the front, and a practical back porch mudroom off the kitchen area for storage which leads out to the back yard. Upstairs, two generously sized bedrooms and a convenient 2-piece bath provide plenty of room for family or guests.The home is designed for easy maintenance with vinyl siding, a durable metal roof, and updated features including some newer windows, electrical service, a forced-air propane furnace (2019), and a drilled well. The attached single garage is the perfect spot to keep your ATV & snowmachine. Situated in an Unorganized Township, you'll also enjoy the benefit of low property taxes, making this an affordable choice for year-round living or a recreational getaway. (id:42776)
RE/MAX Crown Realty (1989) Inc.

