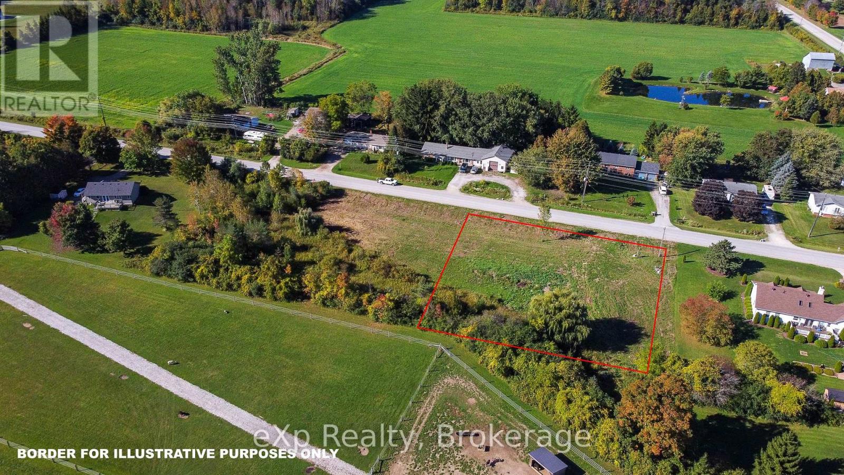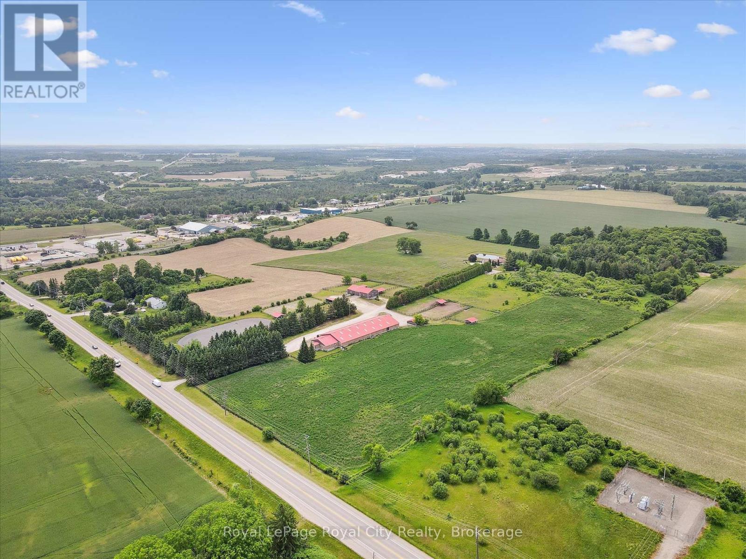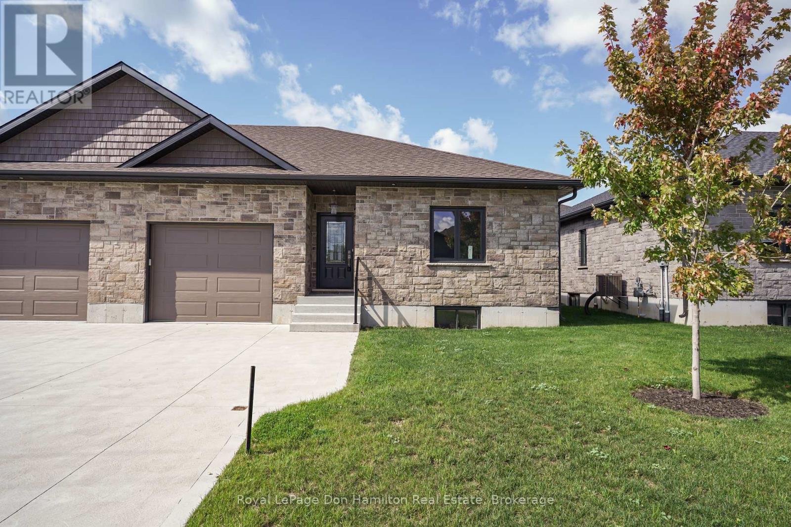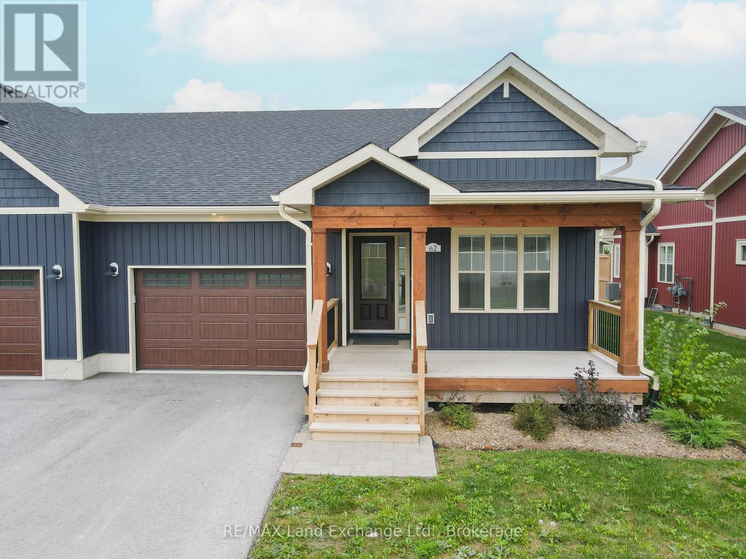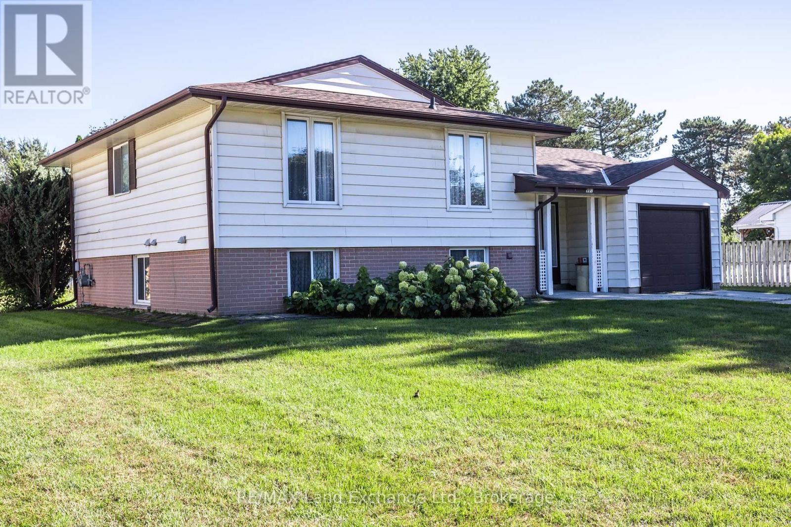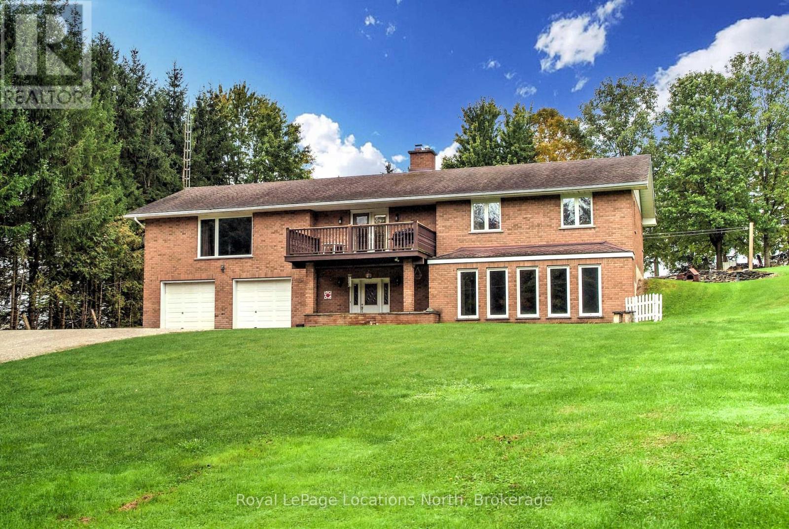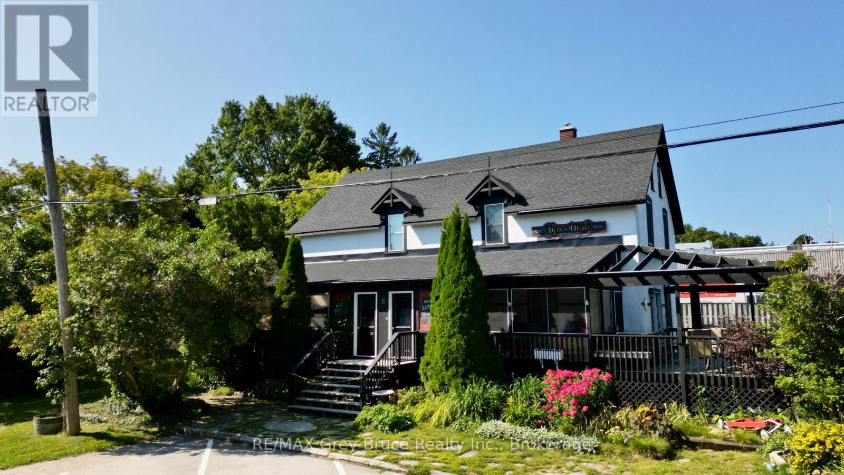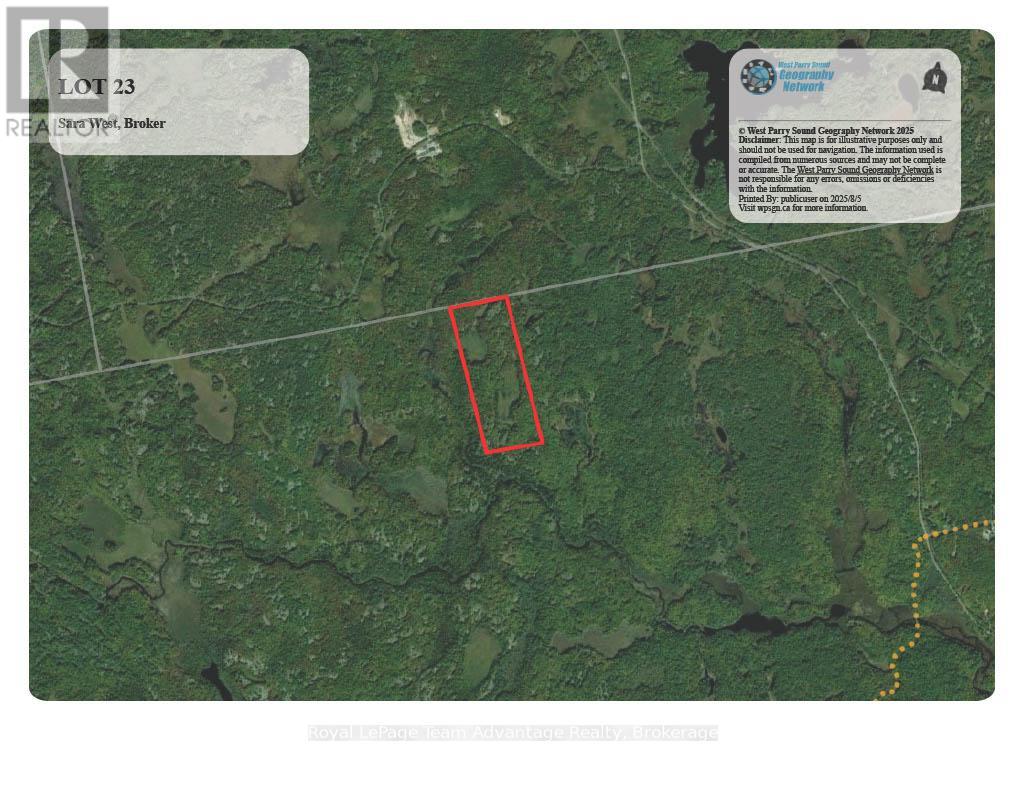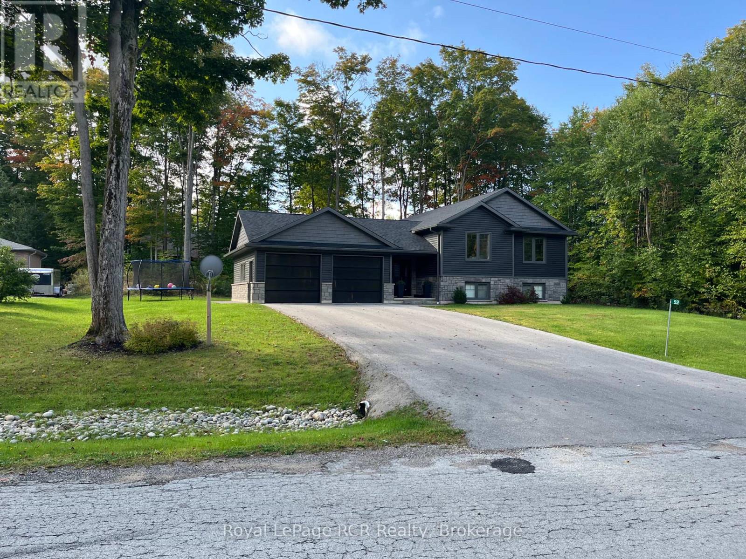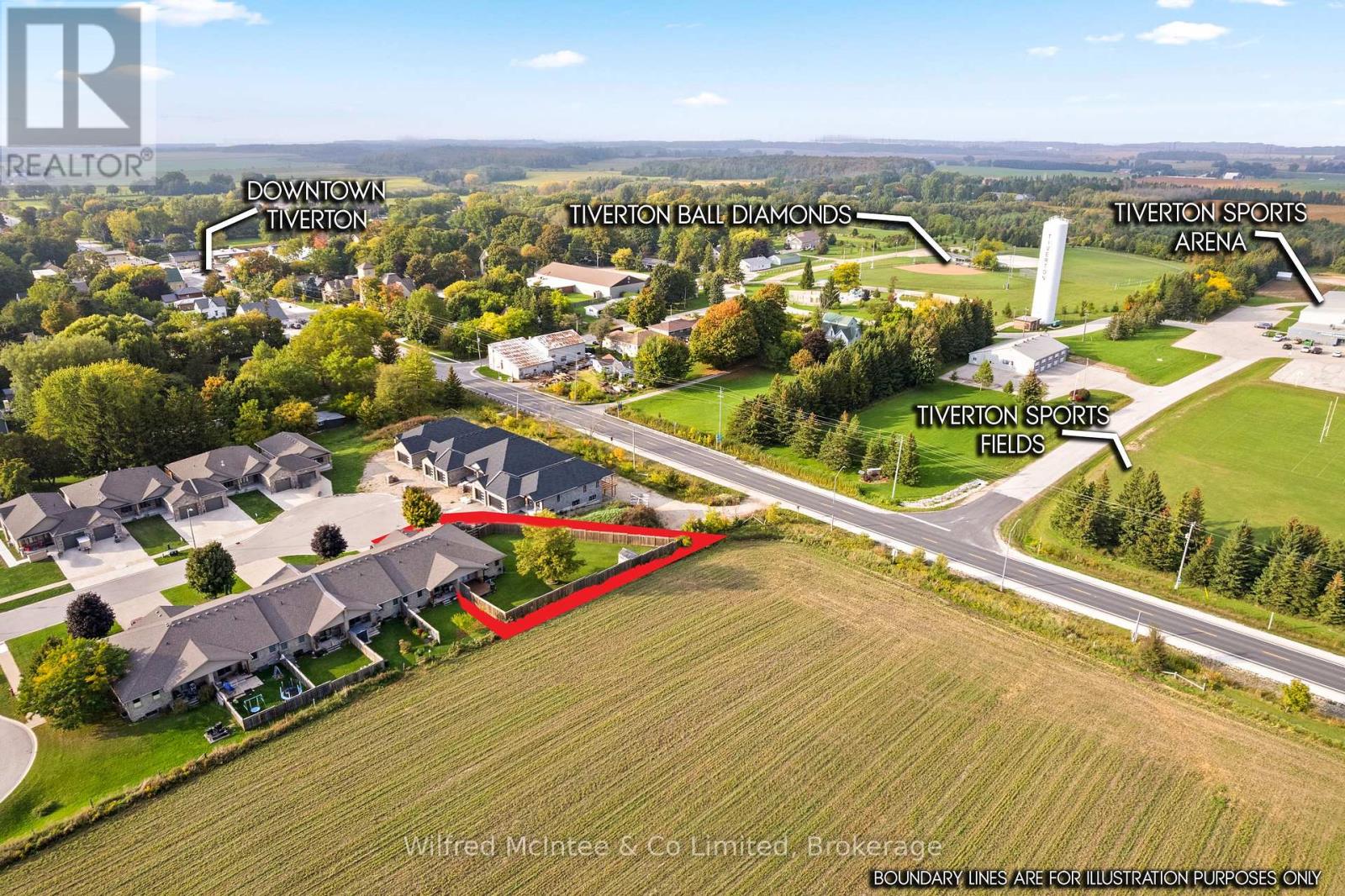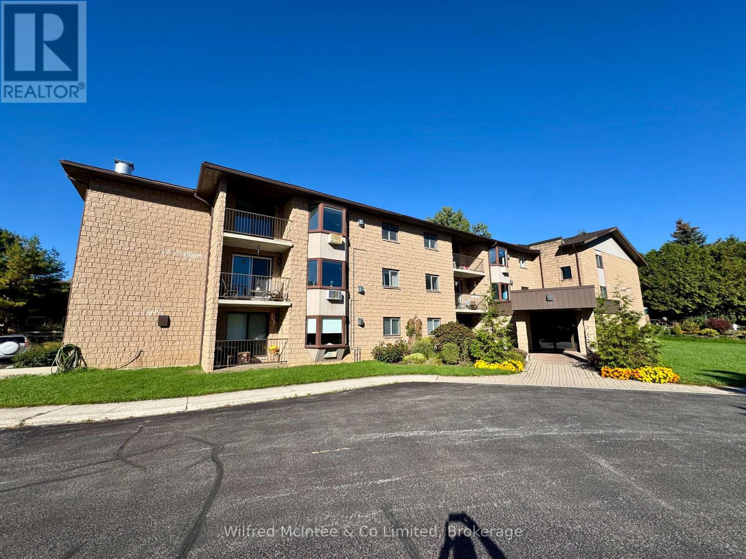Park Lt 3 7th Line
Meaford, Ontario
Discover the perfect blend of rural tranquility and town convenience with this generous vacant lot located just minutes from the heart of Meaford. Nestled in a peaceful country setting, this property offers the ideal location to build your custom home while enjoying easy access to all the amenities you need.Take advantage of nearby downtown Meaford's charming shops, dining, and waterfront attractions, as well as essential services like the library and local schools. Whether you're looking for a quiet retreat or a family-friendly community, this property offers the best of both worlds.With its spacious layout and desirable location, this lot presents a rare opportunity to create your own slice of paradise in one of Grey Countys most welcoming communities. (id:42776)
Exp Realty
5072 Wellington Rd 32 Road
Guelph/eramosa, Ontario
YOUR INVESTMENT OPPORTUNITY IS KNOCKING! Incredible Opportunity: 62.32-Acre Equestrian Farm in Prime Wellington County Location! The original owner of this exceptional 62.32-acre farm has is offering you, the rare opportunity to own a signature property in one of the most desirable and accessible rural locations in Southern Ontario.Ideally situated along Wellington Road 32 near the junction of Highway 24, this property lies at the heart of the regions most sought-after corridor, conveniently positioned between the Tri-Cities (Kitchener, Waterloo, Cambridge) and Guelph. With easy access to Highway 401, it provides direct connectivity to the Greater Toronto Area, making it an excellent choice for commuters, business operators, or investors seeking regional access. Perched to take full advantage of the stunning pastoral views, the home overlooks rolling fields and a tranquil pond, delivering a peaceful and private country lifestyle just minutes from urban conveniences. The well-maintained bungalow features three generously sized bedrooms, a bright and airy layout, and a walk-out basement offering additional living space or potential for a secondary suite.This farm is ideally suited for equestrian use or other income-generating ventures such as storage facility or at home business. The property includes a large 7 stall bankbarn and an attached 14 stall horse barn with adjoining 60 x 120 indoor riding arena. Approximately 35 acres are currently workable, providing significant agricultural potential or room for expansion. here are multiple revenue streams available to a savvy buyer whether you are looking to live on-site and generate passive income or hold as a long-term investment. With so few properties like this ever coming to market and with demand for this kind of land only increasing the possibilities here are as vast as the landscape itself. Live on site and watch your investment increase in value as the demand for development land increases in the future. (id:42776)
Royal LePage Royal City Realty
274 Queen Street S
North Perth, Ontario
Welcome to 274 Queen Street, nestled in the beautiful and quiet small town of Atwood. This quality built home by Donkers-Harris has never been lived in and offers a perfect blend of comfort and convenience. The main floor features a spacious primary bedroom and convenient laundry, making single-level living a breeze. While the basement has been partially finished, offering a head start on creating additional livable space to suit your needs. Enjoy outdoor living with a covered back deck, ideal for BBQs and relaxing with family and friends. Located just a short distance from all local attractions including the local public school, public park, community center, and walking trails. This home is perfectly positioned for any family seeking a peaceful, community-oriented lifestyle. Only 45 minutes from KW, and 35 minutes from Stratford. Don't miss this opportunity, call your realtor today to book a showing! Be advised that interior photos have been staged, the home is not furnished. Virtual tour: https://youriguide.com/a829a5ef-15db-48f1-9fab-d15dcf18c07f (id:42776)
Royal LePage Don Hamilton Real Estate
62 Eagle Court
Saugeen Shores, Ontario
Welcome to Westlinks! 62 Eagle Court features The Brooke Model, a bright end unit offering an inviting layout with approx. 1,300 sq. ft. of stylish living space. Designed for easy main floor living, this home is ideal for retirees, downsizers, or first-time buyers eager to enjoy a vibrant lifestyle community.The spacious foyer leads into an open-concept kitchen, dining, and living room where large windows fill the space with natural light. A cozy gas fireplace anchors the living area, while the timeless kitchen is complete with modern appliances, ample cabinetry, and a dining area perfect for everyday meals or entertaining. The primary bedroom features a private ensuite, while a second bedroom and four-piece guest bath provide comfort and flexibility. A convenient laundry room completes the main level.The full basement is almost drywalled with a bathroom rough-in, offering an excellent opportunity to expand your living space with minimal effort. The third bedroom is finished in the basement. The one-and-a-half car garage provides extra storage or room for a workshop in addition to parking. Life at Westlinks is all about community and convenience. Located on the edge of Port Elgin, residents enjoy exclusive membership perks included in condo fees: unlimited access to a 12-hole links-style golf course, tennis and pickleball courts, and a fitness facility. The neighbourhood is serviced by municipal water, sewer, natural gas, and private condo roads, making maintenance stress-free.With HST included in the price, this is your chance to secure a home in one of Saugeen Shores most desirable lifestyle developments. Don't miss this opportunity and make 62 Eagle Court your new address today! (id:42776)
RE/MAX Land Exchange Ltd.
991 Bricker Street N
Saugeen Shores, Ontario
First time offered ! A lovely, well maintained, 4 bedroom family home on a huge Lot in a beautiful, mature area of town. This home features a walkout from the family room, attached garage with a small workshop, 4 large bedrooms. very close to shopping, the new pool and schools (id:42776)
RE/MAX Land Exchange Ltd.
137794 Grey Rd 12 Road S
Meaford, Ontario
This custom built brick bungalow was designed for active families. Located just a few minutes from town means you have quick access to all the amenities but the bonus of country living. Main floor features 3 bedrooms updated primary bath, main floor laundry and plenty of space in the large principal rooms. The lower level has an indoor pool which is covered and presently used as a recreation room, but could be converted back. When built, the indoor pool was heated by a custom made wood furnace which could be re-used or change it as preferred. Most windows replaced 2025, GeoThermal heat and A/C. 24 X 30 Workshop with hydro is perfect for your business or hobbies. (id:42776)
Royal LePage Locations North
8 Helen Street
Northern Bruce Peninsula, Ontario
Location is Prime! Here in the heart of Lion's Head, just a stroll to all amenities, including the sandy beach just across the street, this country inn has some through some extensive renovations over the last three years. Property was formerly known as the Lion's Head Inn and Pub and is now a multi unit. One could live in one section and rent out the other. There is also an opportunity to have two separate units for rental space. Main floor has living/dining/kitchen, foyer, two piece washroom, laundry, and a three season sunroom. The 2nd level has three bedrooms, and a three piece bathroom. The second unit on the main floor has a living/dining area, kitchen, a three piece bathroom, laundry, and a bedroom. The upper level can possibly be used as a third unit which has two bedrooms, a four piece bathroom and a kitchen. Property makes for a great investment where you can live on site and have short or long term rental accommodations. Property has plenty of parking at the front, and on either side of the building. Taxes: $2472.71 Property measures 78 feet wide and is 165 feet deep. Ideal location and excellent investment opportunity. Property is located on a year round paved municipal road - right in the heart of Lion's Head. Also listed as COMMERCIAL SALE: MLS# X12378159. More photos to come. (id:42776)
RE/MAX Grey Bruce Realty Inc.
Lt 23 Con 10
Carling, Ontario
Your private 100-acre wilderness retreat awaits! Located just 25 minutes north of Parry Sound this secluded bush property is the ultimate escape for the avid hunter and outdoor enthusiast. This is a prime wildlife area renowned for excellent black bear, moose and deer hunting. The property offers unparalleled privacy and a true off-grid experience. Access is for the adventurer via an unmaintained colonization road suitable for 4X4 only. Imagine owning a massive piece of pristine Ontario wilderness. (id:42776)
Royal LePage Team Advantage Realty
134 Forest Harbour Parkway
Tay, Ontario
BEAUTIFUL WATERFRONT WITH YOUR OWN DOCK FOR BOAT & WATER TOYS. SET ON THE SHORES OF GEORGIAN BAY, KNOWN FOR IT'S NATURAL ROCKY SHORELINES, WIND SWEPT PINES, & CLEAR WATERS. THIS PROPERTY FACES WEST FOR THE MOST AMAZING SUNSETS. THIS 2 PLUS 1 BEDROOM CHARMING COTTAGE FEATURES AN AMAZING REC ROOM/BUNK ROOM AS A BONUS ROOM (OR TURN IT BACK INTO A HUGE GARAGE) . OPEN CONCEPT KITCHEN, DINING & LIVING ROOMS WITH VAST WATER VIEWS. WALKOUT TO A HUGE LEVEL DECK & A SPRAWLING WATERFRONT LAWN WITH LOTS OF ROOM FOR ROASTING MARSHMALLOWS OVER A BONFIRE OR LAWN GAMES. THE BOATHOUSE KEEPS ALL THE WATER TOYS SECURE OR TURN IT INTO A GREAT BUNKIE. THE FRONT ENTRANCE PATIO IS THE PERFECT SPOT FOR A BBQ. THIS IS THE PERFECT RETREAT FOR THOSE LOOKING FOR A TRANQUIL ESCAPE FROM THE HUSTLE & BUSTLE OF CITY LIFE. ENJOY MANY OUTDOOR ACTIVITIES INCLUDING SWIMMING, FISHING, BOATING, SAILING, WATERSPORTS, PADDLE BOARDING, WINDSURFING, CYCLING, HIKING & SNOWMOBILING. CLOSE ACCESS TO HWY 400 & HWY 12 - JUST MINUTES TO SHOPPING, RESTAURANTS, LCBO & LOCAL MARINAS & MORE. THIS PROPERTY IS PERFECT FOR THOSE SEEKING A PEACEFUL GETAWAY IN COTTAGE COUNTRY. (id:42776)
RE/MAX Georgian Bay Realty Ltd
52 Birch Street
South Bruce Peninsula, Ontario
Raised Bungalow in Huron Woods! I wanted to share details about a beautiful raised bungalow in the sought-after Huron Woods subdivision that might be of interest. This home features 2900 sq ft of finished living space, with 4 bedrooms and 3 baths. It boasts an open-concept layout, engineered hardwood floors upstairs, and large, sun-filled windows.The property offers two spacious living areas and a primary suite complete with a walk-in closet and ensuite. The lower level includes a large recreation room with a built-in bar area and refrigerator, two additional bedrooms, a 4-piece bath, and in-floor heating.Outside, you'll find a large patio perfect for entertaining, a 2-car garage, and mature trees that enhance its curb appeal. This move-in ready home is ideal for families looking to create lasting memories in a fantastic, friendly neighborhood. move-in ready and made for making memories! (id:42776)
Royal LePage Rcr Realty
22 Nyah Court
Kincardine, Ontario
Privacy, Potential & Play 22 Nyah Court Has It All! This 2-bedroom, 1-bathroom bungalow with an attached 1-car garage is an end unit on a quiet cul-de-sac in Tiverton, offering the perfect balance of privacy, space, and convenience. Complete with a geothermal heating system (low heating/cooling costs), a large back deck, ICF (Insulated Concrete Forms) insulation and a massive fully fenced side and back yard, its the ideal setting for families and those who value their own outdoor retreat. Built in 2012, with geothermal system to save on your heating bills. Geothermal systems can cut heating/cooling bills by 40-70% compared to traditional systems. The full lower level with 7 foot ceilings provides incredible potential. With renovations this space could transform into two separate suites with the addition of a side entrance, appealing to both investors and families looking for income opportunities. Adding to the appeal is the peace of mind of a pre-home inspection completed just one week before listing, giving buyers extra confidence. Out front, the cul-de-sac is the perfect spot for weekend street hockey games with friends, while across the road the arena and brand-new splash pad add to the unbeatable family-friendly location. Combine all of this with a short commute to Bruce Power, and 22 Nyah Court becomes a property that simply checks every box. With privacy, potential, and endless possibilities, this is not just another home its the opportunity youve been waiting for. Come see it before its gone. (id:42776)
Wilfred Mcintee & Co Limited
305 - 225 Hinks Street
Brockton, Ontario
Spacious top-floor 2-bedroom condo with over 1,100 sq. ft. of living space, recently updated with new flooring and new appliances. The east-facing balcony fills the unit with natural light, and the layout includes a 4-piece and 2-piece bathroom, in-suite laundry, and a convenient storage room. The unit is vacant and ready for someone to make it their own. The building offers elevator access and a large common room. Contact your REALTOR today to schedule a private showing! (id:42776)
Wilfred Mcintee & Co Limited

