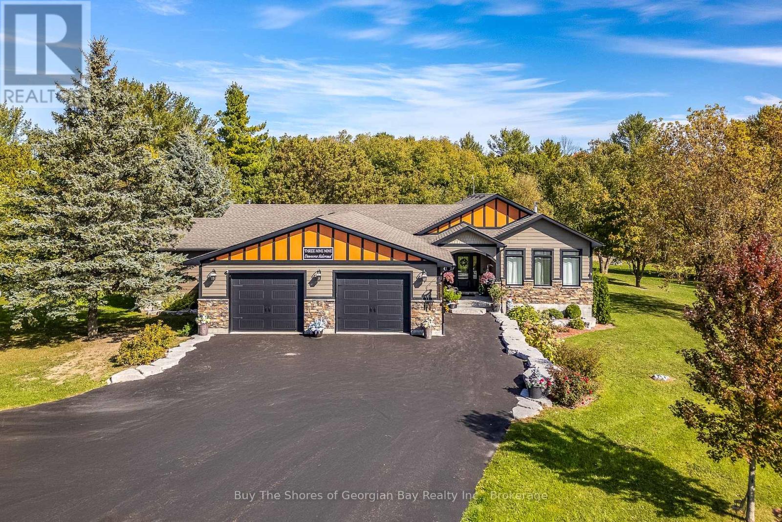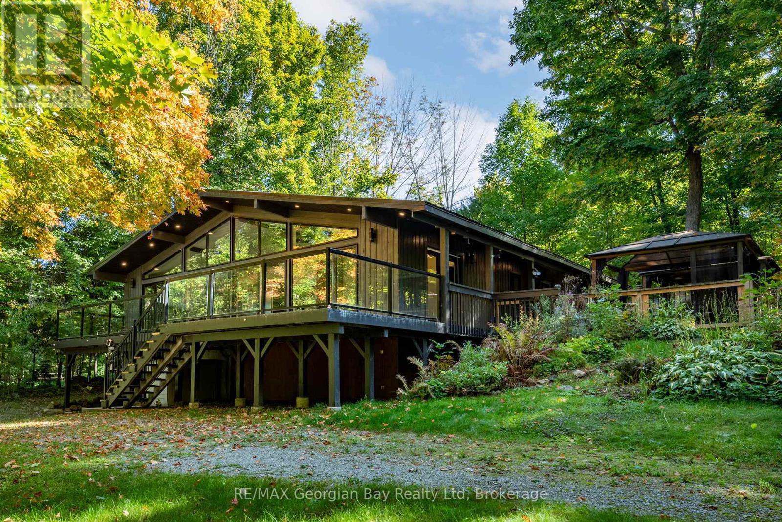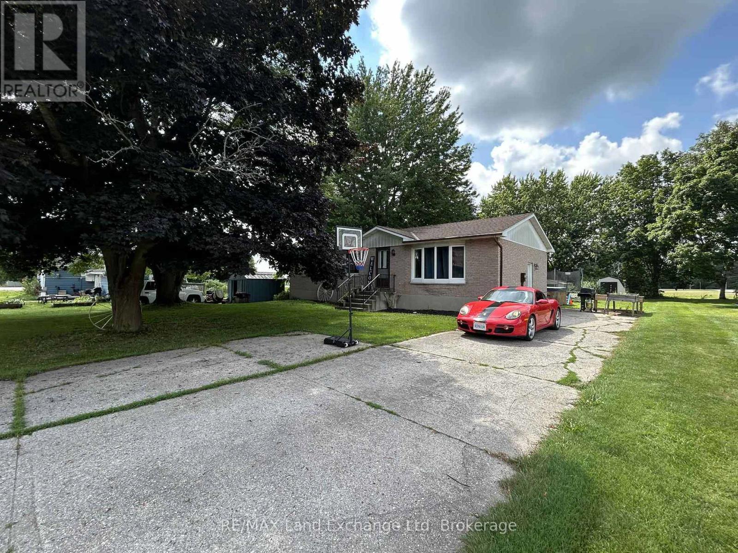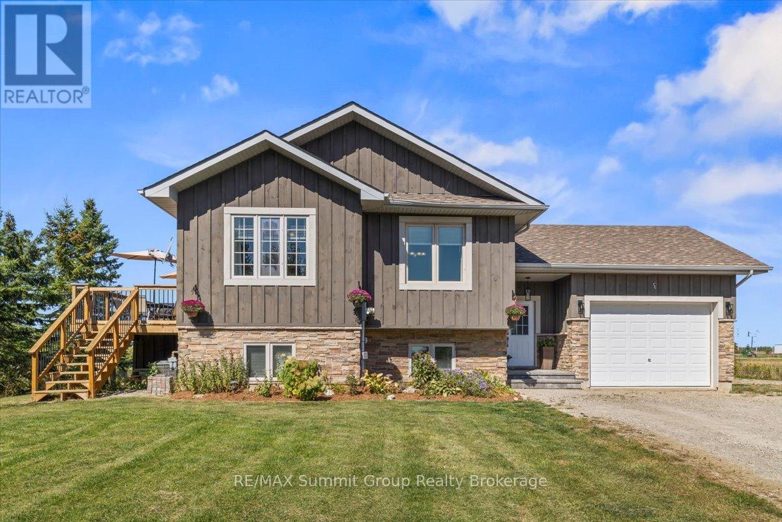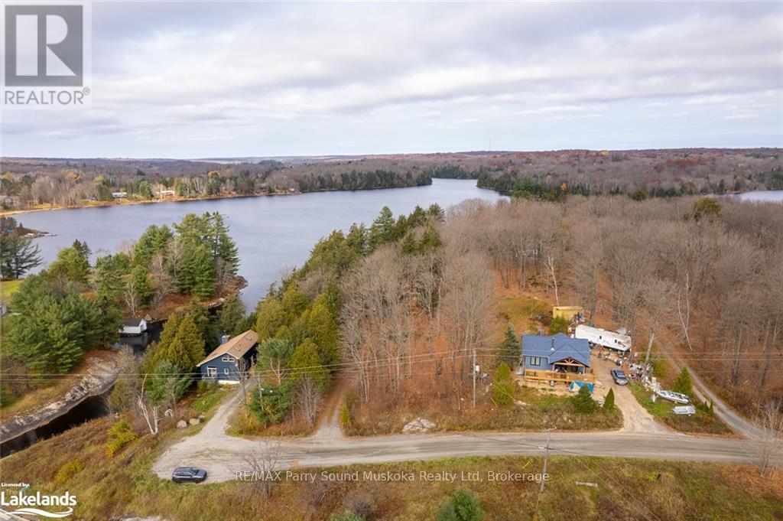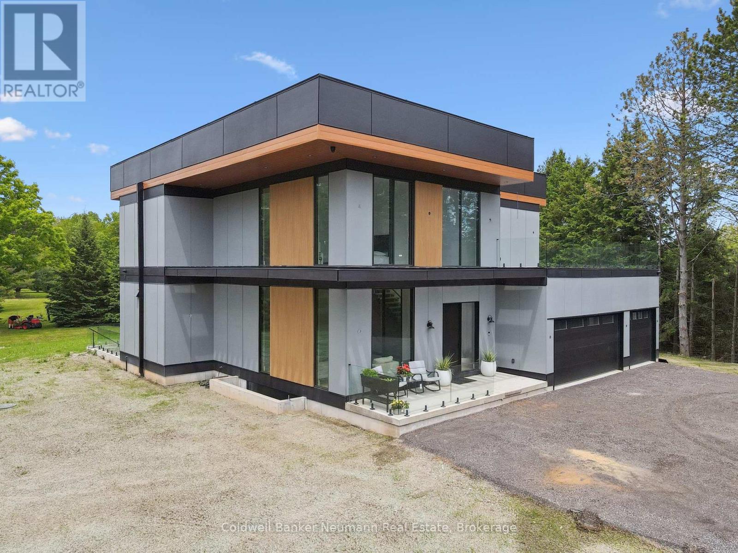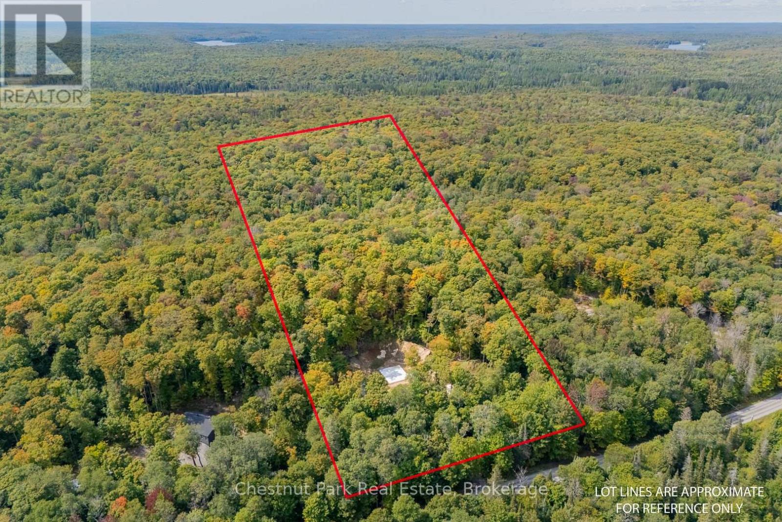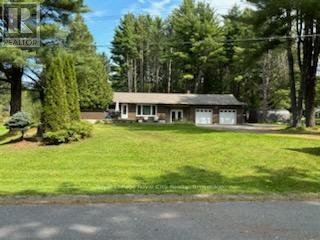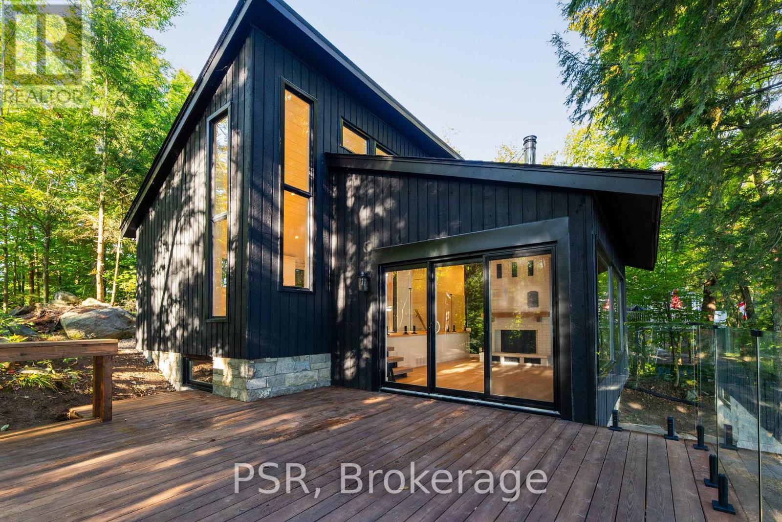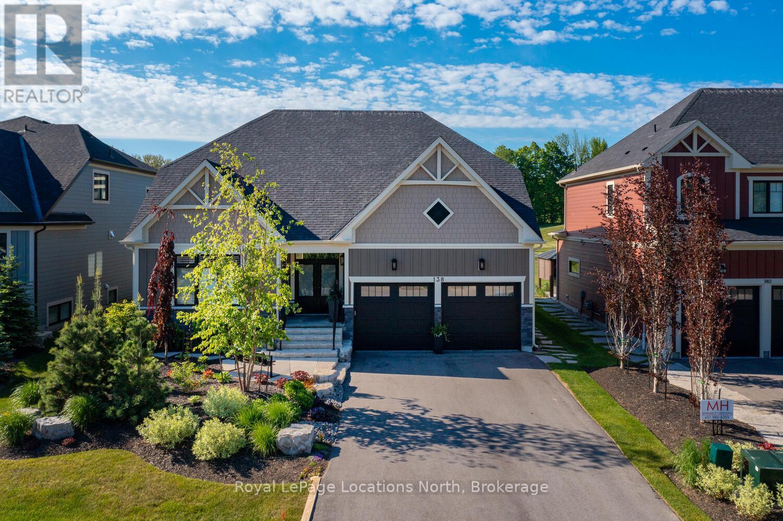399 Dawson's Side Road
Tiny, Ontario
Nestled on 7.5 sprawling acres of pristine land, this stunning home is perfect for those seeking a peaceful retreat from the hustle and bustle of everyday life. The foyer leads to a spacious living area featuring a magnificent double-sided fireplace with its stunning stone surround & mantel, adding a touch of rustic elegance. On one side, you'll find a cozy living room perfect for relaxing evenings, while the other side opens into a dining area perfect for casual family meals or hosting guests. The heart of the home features a gourmet kitchen adorned with custom cabinetry & sleek granite countertops, providing ample space for meal preparation. The spacious walk-in pantry is an organizer's delight, offering generous space to store provisions & kitchen essentials while keeping everything conveniently within reach. The home is thoughtfully designed & features wide hallways, high ceilings & large windows to invite natural light to flood the rooms and highlight the picturesque views of the surrounding landscape. Each of the six bedrooms is generously proportioned, with the primary suite offering a spa-like ensuite bathroom complete with a tub, walk-in shower, & dual vanities, as well as a spacious walk-in closet. The additional bedrooms are versatile & ideal for accommodating guests, creating a home office, or indulging in hobbies. Step outside onto the covered back deck, overlooking a serene backyard, this inviting space is ideal for morning coffee, dine in harmony with nature, or simply relaxing and taking in the beauty of the surroundings or enjoying the sauna and hot tub - perfect for unwinding after a long day. There's a large, detached shop & chicken coop. The tranquil setting is enhanced with a gentle river as the northern boundary. Whether you dream of hosting gatherings on the lush grounds or simply reveling in the serenity of your surroundings, this home is a rare gem that blends modern comfort with nature's beauty. A truly idyllic escape! (total 4,640 sq ft) (id:42776)
Buy The Shores Of Georgian Bay Realty Inc.
1745 Twin Oaks Crescent
Severn, Ontario
Matchedash Bay Retreat - Where Privacy Meets Tranquility! Nestled on a private double lot with nearly an acre of beautifully landscaped grounds, this fully renovated 3 bedroom, 1.5 bathroom home offers the perfect balance of modern comfort and natural serenity. With sweeping views of the calm waters of Matchedash Bay, this property delivers a rare combination of privacy, space, and scenery in one of the areas most sought-after settings. Inside, the open-concept layout is designed to impress. Soaring cathedral ceilings and expansive windows upgraded in 2022, fill the home with natural light, while oversized sliding doors lead seamlessly to a wrap-around deck ideal for entertaining or simply soaking up the peaceful surroundings. At the heart of the home, the custom kitchen features a striking oversized island, premium appliances, and stylish finishes throughout. Whether hosting friends or enjoying a quiet evening in, this space is tailored for gatherings and everyday living. Additional highlights include an upgraded water softener and filtration system, ensuring high-quality water throughout the home. Perfectly located, this retreat is just a 10-minute drive to Coldwater, 30 minutes to Orillia, and 35 minutes to Barrie. Whether you're searching for your forever home or a luxurious weekend getaway, this property offers the lifestyle youve been dreaming of. (id:42776)
RE/MAX Georgian Bay Realty Ltd
86731 Fischer Line
Morris Turnberry, Ontario
Introducing a charming home that perfectly blends a country feel with the convenience of town living! This property boasts three or more spacious bedrooms, offering ample room for family and guests. The full unfinished basement is spray foam insulated, providing a blank canvas for buyers to customize to their liking, whether its adding additional bedrooms, a home office, or a recreational space. Enjoy the outdoors on the large back deck, ideal for entertaining or simply relaxing while soaking in the serene surroundings. The home is filled with loads of natural light, creating a warm and inviting atmosphere throughout. Additionally, there's a possibility of a basement bedroom that has already been roughed in, adding even more potential to this fantastic property. Don't miss out on the opportunity to make this house your dream home! (id:42776)
RE/MAX Land Exchange Ltd
682449 260 Side Road
Melancthon, Ontario
Designed for everyday life, with extra space for family gatherings and special moments. This Corbetton side split is built for the comfort you crave with the extra room you need when life gets busy. Set on a full acre, the property blends privacy, functionality, and plenty of room to grow. The main floor has a true bungalow feel with three bedrooms, two baths, including an ensuite, main-floor laundry, and an open-concept kitchen, living, and dining space built around an oversized island. It's the kind of space where Saturday night charcuterie spreads and long holiday dinners both feel right at home. A large foyer keeps the pace of daily life running smoothly, whether it's kids dropping boots and backpacks, or the convenience of direct access to both the garage and the backyard. The oversized garage easily accommodates a pickup and integrates seamlessly with the home's layout, giving you more than just storage. It's a practical space for everyday living. The finished lower level opens up new possibilities with a bright rec room, a fourth bedroom, a full bath, and a dedicated office with a big window, perfect for working from home. A bonus area provides even more flexibility, whether you need a gym, toy room, or hobby space. Natural gas heating makes the home efficient and cost-effective throughout the seasons. Outdoors, the lifestyle continues. The private side deck is summer's best seat in the house. The lot is treed at the front for privacy, while the back opens onto farmers' fields with plenty of room for outdoor play. Corbetton offers small-town ease with a park just up the street, and with community centers, schools, shops, and services less than 10 minutes away in Shelburne or Dundalk. This home is the right fit for a growing family ready to spread out, or for downsizers who want the ease of main-level living without giving up room for kids and grandkids to stay over. (id:42776)
RE/MAX Summit Group Realty Brokerage
0 Narrows Side Road
Seguin, Ontario
Purchase your piece of cottage country in a prime location with a water view. Located on a year round municipal maintained road in the quaint village of Orrville, Seguin Township. Steps away from Maple Lake and Duck Lake and other nearby lakes at your fingertips. Short distance to boat launch. Approximately 15 minutes to the Town of Parry Sound for shopping, schools, hospital, theatre of the arts and much more. All season activities from your door step, snowmobiling and ATVing. Seguin trail access a short drive away. Enjoy cross country skiing, fishing, boating, swimming and hiking at the end of your day. The property has a septic approval letter from a septic designer. Click on the media arrow for video. Hst in addition to price. (id:42776)
RE/MAX Parry Sound Muskoka Realty Ltd
7638 Wellington Road 34 Road
Puslinch, Ontario
This stunning custom-built 4-bedroom, 3.5-bathroom home is the perfect fusion of modern luxury, thoughtful design, and serene living-tucked away in a peaceful setting surrounded by mature trees, greenery, and nature, yet just minutes from all major amenities. From the moment you step inside, you'll be captivated by the bright, open-concept layout that flows effortlessly through the main living areas. The heart of the home is a chef-inspired kitchen featuring a massive island, premium Italian stone countertops, and show-stopping fixtures that elevate every detail. The living room is anchored by a dramatic floor-to-ceiling marble electric fireplace true conversation piece and central focal point. Upstairs, the primary suite offers a luxurious retreat with a large walk-in closet and a spa-like ensuite, complete with a deep soaker tub. Three additional spacious bedrooms, a convenient second-floor laundry room and multiple second floor terraces, this home is truly like no other. The untouched basement, with a walk-down from the backyard, provides incredible potential for an in-law suite, rental unit, or fully customized living space tailored to your needs. Outside, enjoy top-tier curb appeal, a large second story front patio with a generously sized backyard, perfect for entertaining or unwinding in your own natural sanctuary. The 3-car garage and extra-wide driveway offer plenty of space for numerous vehicles and storage. Built with care and quality as a custom home, this property offers high ceilings, large windows that flood the home with natural light, and well-planned privacy throughout. All of this is set in a tranquil, tucked-away location on 1.3+ acres offering the peace of country-style living just minutes from schools, shopping, and major routes. This is more than a home it's a lifestyle. Schedule your showing today and see for yourself! (id:42776)
Coldwell Banker Neumann Real Estate
1168 Whitney Road
Perry, Ontario
This 10.3-acre lot is prepped and ready to build. All the groundwork is done. Stop searching for land and start your project now! Stamped plans for a 2-bed, 3-bath house are included, so you can get to work immediately. Permit is in hand, pad is prepped, and the slab is ready for your new home. A well and septic system are already installed, and hydro is on-site and connected to a new 28' x 40' three-car garage. The garage, with its storage loft, provides immediate utility and secure storage for your tools and equipment. A separate shed is also on the property, giving you even more space to store building materials and keep the site organized. With 328 feet of road frontage on a year-round municipal road, this lot is mostly level and treed, with predominantly maple and cherry with a ridge near the rear of the lot including a small creek. It's a prime spot that feels secluded and private but is conveniently located on a school bus route and a mere 15 minutes from both Huntsville and Burks Falls. This location is a recreational paradise. You're minutes from public boat launches on Round and Doe Lakes, and snowmobile and ATV trails are right around the corner, connecting you to the region's vast trail network. It's the perfect spot to build your home base for work and play! (id:42776)
Chestnut Park Real Estate
5 William Street
Bracebridge, Ontario
INVESTMENT OPPORTUNITY! In the heart of Muskoka, this wonderful rural Bracebridge property has access to the best attractions as well as all the amenities of close by downtown Bracebridge. Steps away from Muskoka Falls beach and Spencer Lake, there are multiple waterways which also lead to the prestigious Lake Muskoka. The extended bungalow has 3 potential legal apartments, all with 2 bedrooms and their own access. With just over 4/5 of an acre lot, the privacy and serenity extends on all sides of the building lookouts. The roof has been replaced in 2019, most of the windows have been updated and there is plenty of parking available including a double attached garage. Perfect for a large family or income property, and with easy highway access, you are minutes from schools, restaurants, a hospital, and marinas. WITH LOTS OF POTENTIAL, DON'T MISS YOUR OPPORTUNITY TO GRASP A GREAT INVESTMENT PROPERTY IN GOD'S COUNTRY! (id:42776)
Royal LePage Royal City Realty
30 - 41 North Pointe Drive
Stratford, Ontario
30-41 Northpoint Drive! This beautifully maintained condo bungalow offers the perfect mix of comfort, space, and low-maintenance living. With over 1,600 sq. ft. on the main level, this home is designed for easy everyday living as well as hosting family and friends. Step inside and you will find an open-concept layout with hardwood flooring, a bright living room with a cozy gas fireplace, and a dining area that flows seamlessly into the kitchen. The kitchen features granite counters, plenty of cabinet space, and an eat-in area that walks out to a covered concrete deck - perfect for morning coffee or evening entertaining. The primary suite is a true retreat, complete with a walk-in closet, patio walk-out, and a 4-piece ensuite. A second bathroom and main floor laundry add convenience. The fully finished lower level expands your living space with a large rec room and second fireplace, one additional bedroom, a 3-piece bathroom, and plenty of storage, including a cold room. With snow removal and lawn care included, you will have more time to enjoy life. The double car garage adds function, while the location offers quick access to shopping, dining, and major routes. This home has it all ~ space, style, and stress-free living. (id:42776)
Shackleton's Real Estate & Auction Co
243 Albert Street
Central Huron, Ontario
Welcome to 243 Albert Street! Charming central plan home with a decorative block exterior and vinyl siding at the rear. Inside you will find a spacious main level featuring a large living room, perfect for entertaining, a country style eat in kitchen with lots of cupboard space and a separate dining area plus an office or playroom. A convenient closed side entry offers the perfect spot for boots and coats. Upper level has three bedrooms each with their own character plus main bathroom with soaker tub. A unique tray-style ceiling adds a touch of charm to the bedroom in upper level. The large rear storage area adds even more space for storage. The property has a great standard sized lot. Now is your chance to get into the market and do your own renovations to the home. (id:42776)
RE/MAX Reliable Realty Inc
2920 Muskoka Road 169 Road
Muskoka Lakes, Ontario
Welcome to 2920 Muskoka Road 169, a beautifully fully renovated cottage located just one minute from the town of Bala. Offering 5 spacious bedrooms and 3 full modern bathrooms, this turn-key property blends contemporary design with the relaxed charm of Muskoka living. Set on a municipally maintained road for year-round access, this home is perfectly situated to enjoy everything the area has to offer. With direct access to Muskokas iconic Big Three giving you endless opportunities for boating, fishing, restaurants and watersports. Inside, every detail has been thoughtfully updated, from the stylish kitchen and spa-inspired bathrooms to the oak engineered hardwood flooring, lighting, and finishes throughout. With multiple bedrooms and a functional layout, theres plenty of space for family and guests, making it ideal as a year-round residence, luxurious cottage getaway or lucrative short term rental investment. Living here means being steps from the vibrant town of Bala, known for its charming shops, restaurants, concerts at The Kee To Bala and year-round events like the Bala Cranberry Festival. Surrounded by natural beauty, parks, and lakes, this location offers the perfect balance of Muskoka tranquility and small-town convenience. This is your opportunity to own a move-in-ready home in one of Muskokas most beloved communities, with all the hard work already done, just move in and enjoy. (id:42776)
Psr
138 Crestview Court
Blue Mountains, Ontario
Welcome to 138 Crestview Court Blue Mountain! Beautiful custom designed bungalow loft now available in this exclusive cul-de-sac development of only 39 homes. Gorgeous premium professionally landscaped lot, backing onto the golf course with fabulous views of the hills! This energy star home boasts around 3800 sqft of finished space, 5 beds & 4 baths. A stunning main floor master with large ensuite and walkout to oversized deck, a spacious loft with full bath and 2 more large guest bedrooms, hardwood floors throughout! A fabulous kitchen loaded with upgrades, high end cabinetry, elegant quartz counter tops, gorgeous appliances. It also offers an amazingly cool fully finished basement with tv and games area, bar, large bedroom and full bath!! Plus bonus storage, cold room and wonderfully organized mechanical room! A definite must-see!! Gas fireplace in great room, stone gas fireplace in basement, upgraded lighting, full central vac, insulated over-sized double car garage with epoxy floor and slat board walls, inground sprinkler system, the list is extensive. $100,000s spent on upgrades! Recent updates include new custom bar off dining area, brand new laundry/mudroom, new basement bathroom with in floor heat, custom closets in the primary bedroom, 2 larger egress windows added in the basement, and even more upgrades in the garage!! These homes are also part of the Blue Mountain Village Association (BMVA). Being a member allows you access to an on-call shuttle service, ride to the hill restaurants and shops, & many other privileges! Call now for a private tour! (id:42776)
Royal LePage Locations North

