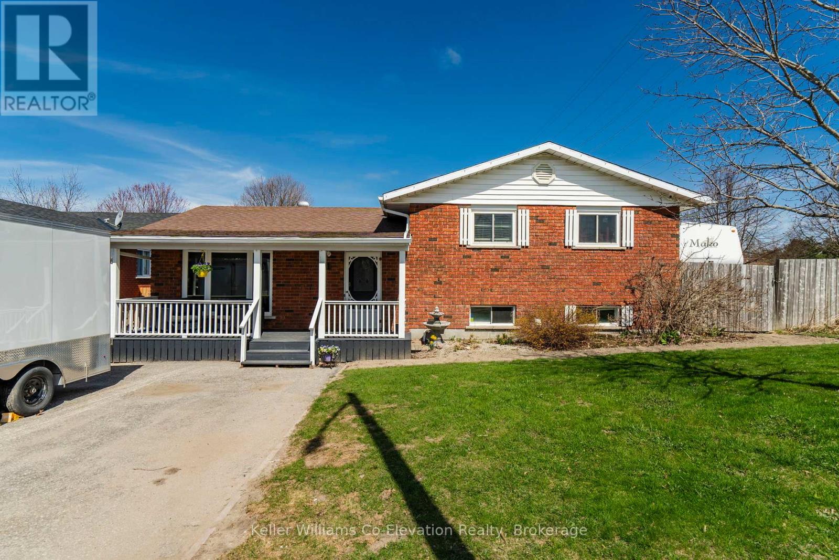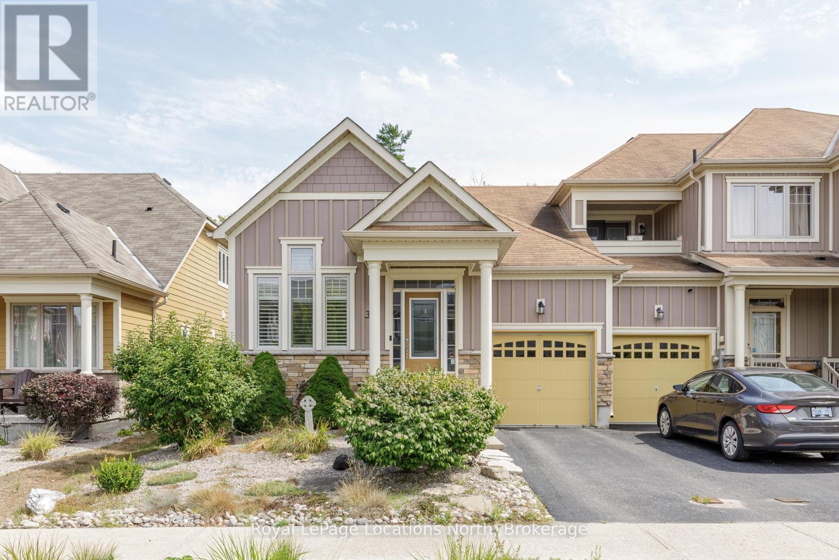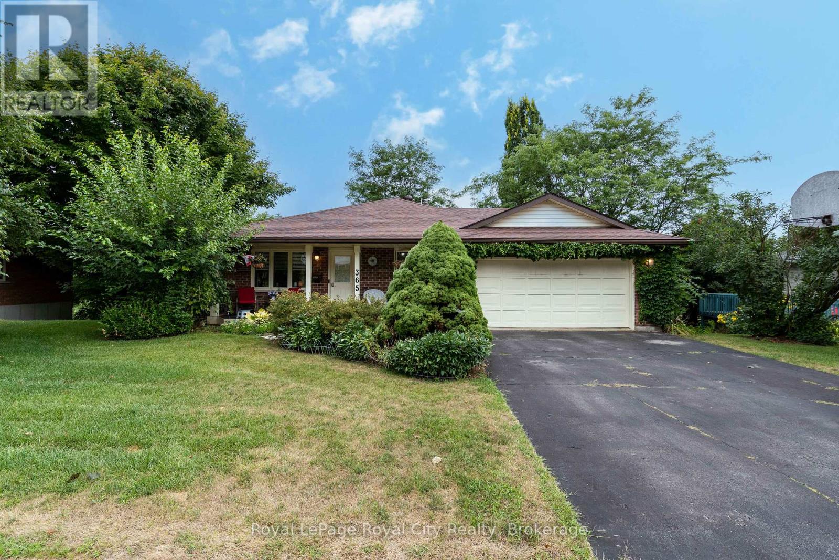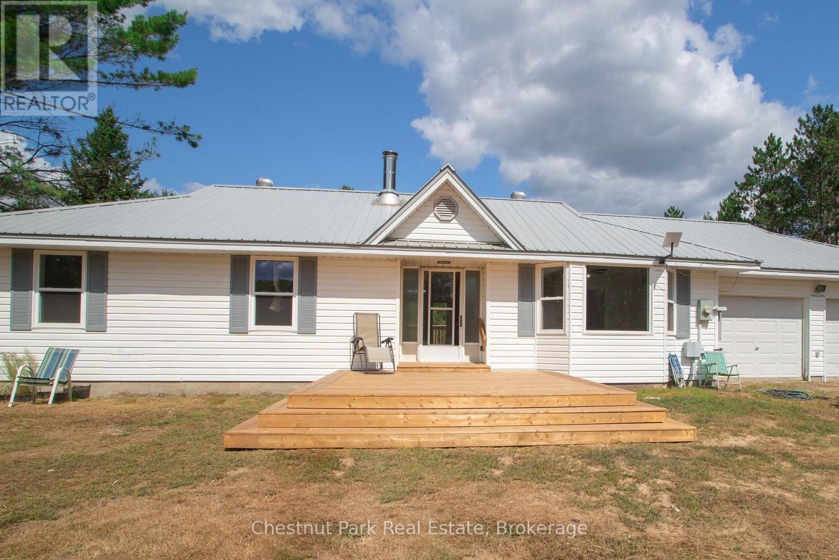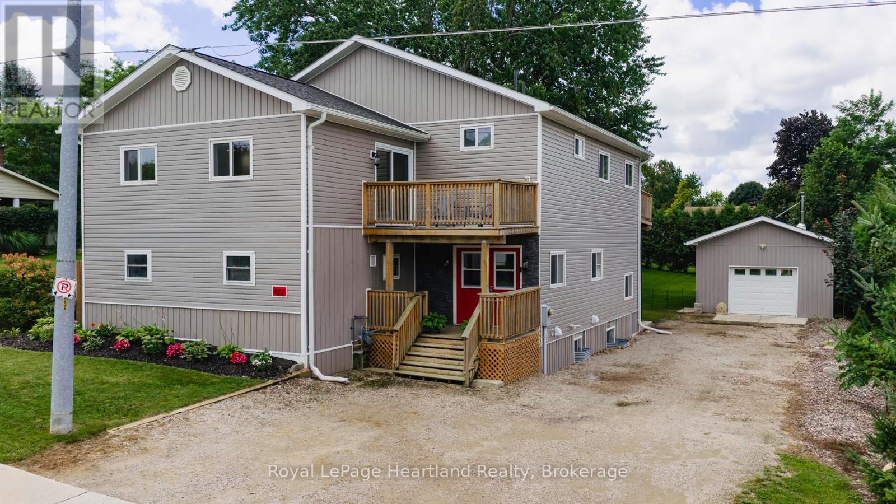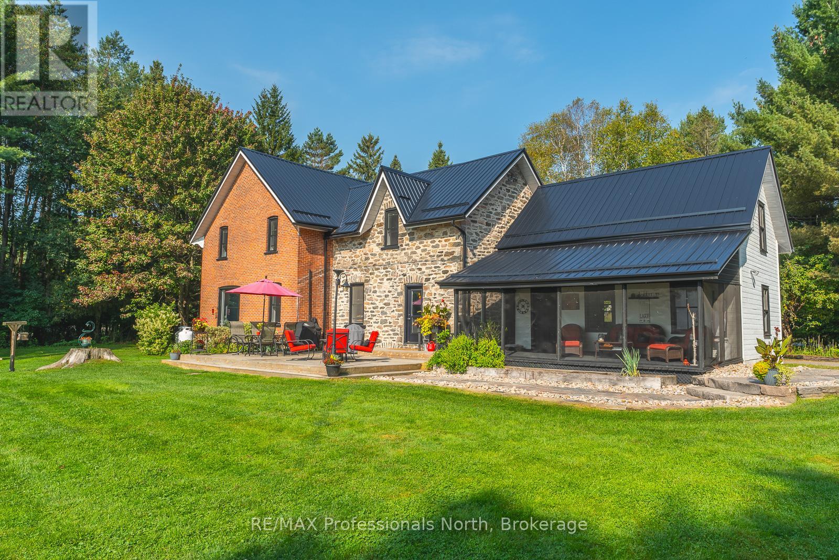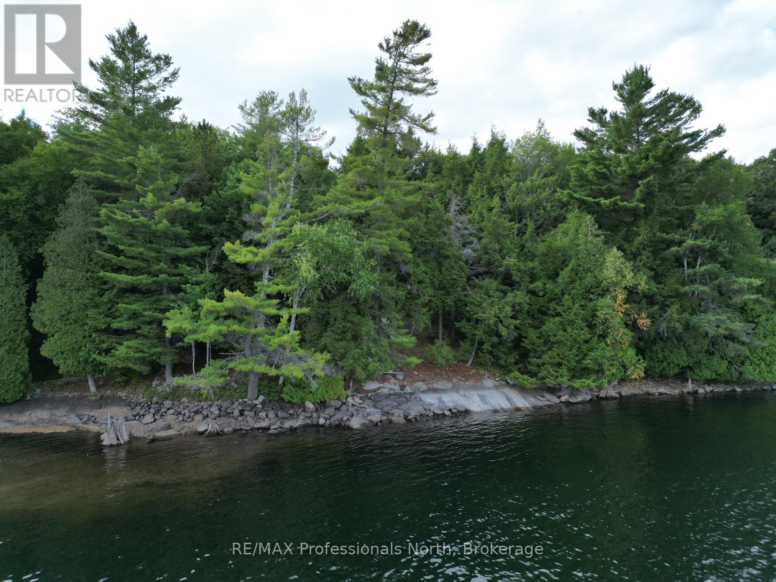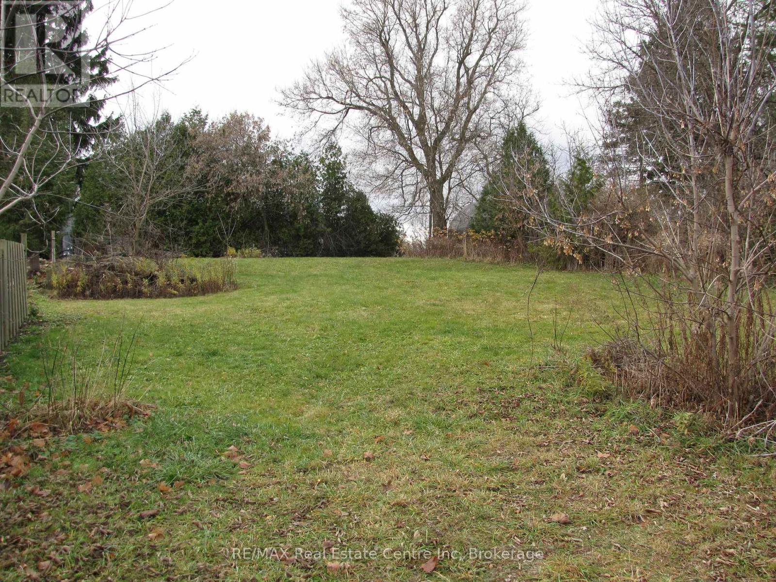1 Bonaventure Place
Penetanguishene, Ontario
Looking for a great family home within walking distance to schools and parks? This spacious, multi-level, side split could be the one. Featuring 3 spacious bedrooms, living room and large eat-in kitchen w/walkout to the back yard. The lower levels include: a full bath + an additional 2pc bath/laundry rm combo, ++ 2 spacious bonus rooms, a storage room w/entry to the cold cellar, and an additional kitchen, rec room/addn'l bedroom and laundry for extended family or rental potential. The large backyard features a heated, in-ground, saltwater pool, hot tub, and plenty of additional area for playtime. In addition, inside access to a finished shop area from the lower kitchen and an additional room w/2 pc bath accessed from the back yard. So much potential in this spacious family home, the majority of which has just been freshly painted. Don't miss out! (id:42776)
Keller Williams Co-Elevation Realty
35 Sandy Coast Crescent
Wasaga Beach, Ontario
Welcome to this stylish bungalow townhome in the sought-after Stonebridge community. The open-concept main level features soaring ceilings, hemlock floors, a chef's kitchen with a large island, and a bright living room with a Carrara stone gas fireplace. The spacious primary suite offers a spa-like en-suite, plus there's a guest bedroom and a 4-piece bath. Double garden doors lead to a private deck and landscaped backyard. The finished lower level adds a rec room with electric fireplace, 3-piece bath, laundry, and walk-in closet. Enjoy Stonebridge's exclusive riverfront beach club, outdoor pool, and walking trails all just minutes to beaches, shopping, and dining. (id:42776)
Royal LePage Locations North
29 Wagner Crescent
Essa, Ontario
Comfort Meets Elegance! Discover this stunning 4-bedroom, 3-bathroom ( Rough In for 4th Bath in Basement) home offering 2322 sq. ft. (finished space) of thoughtfully designed finished living space in a highly sought-after, family-friendly neighborhood. Surrounded by scenic community parks, serene trails along the Nottawasaga River, and just minutes from shopping, schools, and essential amenities, this property offers the perfect balance of lifestyle and convenience. Sun drenched rooms with soaring 9-foot ceilings create a bright, open atmosphere. This home features numerous upgrades throughout and seamlessly combines style and functionality FEATURES: 1~Modern Kitchen~*upgraded cabinetry *sleek glass inserts *quartz countertops *spacious island *stainless steel appliances *gas stove/ hood fan *walk in pantry *undermount lighting *quartz back splash *12 X 24 ceramic tile *Walk out from breakfast area (8ft patio door) to spacious deck (21X21 ft) with gazebo 2~Spacious Great Room~ *impressive oak staircase *upgraded durable laminate *tasteful light fixtures *pot lights *linear fireplace with custom built ins *bright bay window with cozy window seat 3~ Private Primary Suite~ *luxurious retreat with scenic views *5 pc Ensuite *double sinks *quartz countertops *luxurious soaker tub *separate shower/glass door *walk in closet 4~Second Floor~ 3 additional bright bedrooms *4 pc Bath *double linen closets *pot lights 5~ Professionally fin. lower level (oversized windows) is perfect for entertaining and recreational activities (create a lower level spa/ rough in for 4th bath) 6~Convenient Main Floor~ *powder room *laundry room *mud room with inside entry to double garage and parking for 3 cars in driveway (no sidewalk) * Custom 8ft barn door closet treatment in front foyer. This premium lot offers incredible curb appeal, enhanced privacy with no rear neighbors, beautiful landscaping and a fully fenced backyard creates a magical space ideal for family living and entertaining. (id:42776)
RE/MAX Four Seasons Realty Limited
365 Wellington Street
Centre Wellington, Ontario
Welcome to this XL Multi-Level Backsplit, offering space, comfort, and updates throughout. Situated on an oversized 92 ft. wide lot with 114 ft. depth, this property showcases fantastic curb appeal and a beautifully designed backyard retreat complete with patio and fire pit, perfect for entertaining family and friends. Inside, you'll find a spacious kitchen equipped with stainless steel appliances, including a built-in microwave, fridge, and stove. A formal dining room provides the perfect setting for gatherings and flows seamlessly into the living areas. This well-maintained home features 3 bedrooms plus a versatile den, ideal for a home office, guest room, or play space. The primary bedroom offers a semi-ensuite, while the freshly painted bedrooms and bathroom bring a modern, refreshed feel. Hardwood floors throughout add warmth and style. The 3-season sunroom extends your living space and overlooks the private backyard, creating a cozy spot to relax year-round. A double car garage ensures ample parking and storage. Updates include: New soffit above hot tub (2025), water softener (2024), roof (2015). This property offers the perfect blend of indoor comfort and outdoor charm, with thoughtful updates for peace of mind. A rare opportunity to own a spacious home on a premium lot dont miss it! (id:42776)
Royal LePage Royal City Realty
158 Selena Drive
Mcmurrich/monteith, Ontario
Come explore this fully updated raised ranch home in your 21+ acre sanctuary, just 3 minutes from Buck Lake. The gourmet kitchen is ideal for hosting indoors or on the sunny front and rear decks, while the large walkout basement has great in-law potential with its own washroom, kitchenette, and entrance. Single floor living is an option on either level.Peace of mind is yours with the recent generator, steel roof, and secondary woodstove heat. The attached 24x24 double garage plus fully serviced separate 25x28 shop gives ample space for hobbies, projects, and indoor parking. Theres even a direct hookup for RV services for summer travel guests.Abundant wildlife and stunning sunsets, nearby fishing and swimming, a friendly community, yet only 25 minutes to Huntsville on a year round road with truly high speed internet.Book your private showing today! (id:42776)
Chestnut Park Real Estate
422 Willoughby Street
Huron-Kinloss, Ontario
Welcome to this expansive family home spanning over 3,000 square feet of meticulously designed living space. Nestled on a sought-after and tranquil street in Lucknow, this residence offers 4 generous bedrooms and 4 full luxurious bathrooms. With modern finishes, thoughtful layouts, and abundant natural light throughout, the home exudes a perfect blend of style and comfort. Between 2019 and today, the property has been fully reimagined through meticulous renovations and new construction, blending original charm with modern standards of comfort and style. The home's outdoor amenities are equally impressive. Two private balconies offer serene vantage points to enjoy morning coffee or evening breeze. A large back deck creates the perfect setting for outdoor dining, summer barbecues, or lounging with family. Beyond the deck lies a spacious, fenced, and private backyard, an ideal safe haven for children, pets, gardening, or quiet moments outdoors. A large detached garage adds bonus versatility, whether used for storage, projects, or hobby space. Set within a quiet, family-friendly neighbourhood, this home provides the peaceful retreat your family deserves while positioning you just steps from downtown Lucknow. Lake Huron's scenic shoreline is just a 15-minute drive. Families will appreciate the convenience of nearby education options, with Lucknow Central Public School (JK to Grade 8) just minutes away. This property is thoughtfully crafted for modern family living, providing room to grow, entertain, relax, and enjoy both indoor and outdoor life all within a vibrant yet peaceful community. (id:42776)
Royal LePage Heartland Realty
4718 County Rd 21 Road
Dysart Et Al, Ontario
Indulge in the epitome of lakeside living with this exquisite executive home nestled along the shores of Kashagawigamog Lake. This stunning residence is the perfect balance of lakeside living with the added convenience of being close to the Village of Haliburton. A seamless blend of modern design and timeless architecture creates an ambiance of sophistication throughout the home. Enjoy spectacular views of the lake that will immediately captivate the senses. Entertain in style in the expansive living spaces, with oversized windows that frame breathtaking water views and flood the interiors with natural light. The eat-in kitchen enjoys a spacious island, ideal for culinary creations and casual gatherings alike. The main floor has the comfort and convenience of an open formal dining and living room space for family gatherings. Gorgeous main floor 3 pc bath with walk in shower and laundry. Retreat to the expansive primary suite, with a custom designed walk in closet leading into a luxurious spa-like bathroom, complete with heated floor, soaker tub, oversized shower, and dual vanities, offering the ultimate in comfort and indulgence with a stunning view of the lake. Spacious second floor bedrooms for family, guests and office space. The possibilities are endless with the ample space provided by the original summer kitchen and upper loft. Designed for effortless indoor-outdoor living, the home boasts a fabulous entertaining area on the patio, perfect for alfresco dining or enjoying evening cocktails while overlooking the lake. With custom renovations and thoughtful touches throughout, this residence sets a new standard for luxury lakefront living perfect for a family that wants to enjoy being minutes away from town. The oversized garage will store all the outdoor toys and watersports equipment. Enjoy boating, swimming and fishing on the highly sought after five lake chain. Call today for your tour to welcome you Home to Kashagawigamog Lake. (id:42776)
RE/MAX Professionals North
0 Kennisis Lake Road
Dysart Et Al, Ontario
Beautifully situated on Kennisis Lake, this nicely treed waterfront lot offers the perfect setting to build your dream cottage. With desirable southern exposure, you'll enjoy all-day sun and stunning lake views. A laneway has already been roughed in and a building site cleared, making it easier to start your build. Kennisis Lake is one of Haliburton's most sought-after lakes, known for its clean, clear, deep waters and offering over 30 miles of boating to explore. The nearby Kennisis Lake Marina adds to the community feel, with seasonal events, pickleball courts, and convenient food options. For outdoor enthusiasts, the renowned Haliburton Forest & Wildlife Reserve is just minutes away, providing access to hiking, snowmobiling, ATV trails, and year-round adventure. Located approximately 30 minutes from the village of Haliburton, you'll find shopping, restaurants, health care facilities, schools, and a vibrant arts and culture scene. This property is an excellent opportunity to join the Kennisis Lake community and start creating lasting family memories. (id:42776)
RE/MAX Professionals North
46 James Street
Huron East, Ontario
Welcome to 46 James Street, a 3-bedroom, 2-bathroom home on a 58 ft x 150 ft lot in the beautiful town of Seaforth. This property offers the perfect blend of comfort, functionality, and outdoor space for the whole family to enjoy. Step inside to discover a bright and inviting interior with generous living areas, a functional kitchen, and ample storage throughout. The three bedrooms provide plenty of space for a growing family, or a home office setup. With two full bathrooms, morning routines are a breeze. The true highlight of this property is the large backyard ideal for entertaining, gardening, or simply relaxing. Whether you're hosting summer BBQs or enjoying a quiet evening under the stars, this yard offers endless possibilities. Located in a quiet, family-friendly neighborhood just minutes from schools, parks, shops, and other amenities Seaforth has to offer. Don't miss your chance to own this wonderful home perfect for first-time buyers. (id:42776)
RE/MAX Reliable Realty Inc
65 Lahay Avenue
Orillia, Ontario
The North Ward Is Calling! This Is A Rare Opportunity To Buy Into This Gorgeous, Established & Coveted Orillia Neighbourhood. This Pristine Raised Bungalow Sits On A Massive, 235' Deep Lovingly Landscaped Lot & Has Been Meticulously Maintained For The Past 40 Years By Its Original Owner. Featuring 3 Bedrooms & 1 Full Bathroom, Spread Over Nearly 1500 Sqft Of Tastefully Finished Living Space, This Is The Perfect Place To Call Home. The Bright & Spacious Main Floor Offers 2 Bedrooms, 1 Pristine Bathroom, The Living Room, Kitchen & Dining Room With A Walkout To The Incredible Backyard. You'll Fall In Love With The View Of Your Stunning In-Town Oasis From Your Private, Two-Tiered & Recently Re-Stained Back Deck & The Natural Gas BBQ Is Included! The Lower Level Contains A Generous Third Bedroom, Family Room With Gas Fireplace, Office/Craft Room & Massive Utility/Laundry Room With A Built In Workshop. No Detail Has Been Overlooked & Many Recent Upgrades Include All New Windows (2024), New Hot Water Tank (2024), New Gas Fireplace In Rec Room (2023) & Freshly Painted Bedrooms, Bathroom, Kitchen & Living Room (2025). Long Term Peace Of Mind With A Professionally Installed Metal Roof. In Close Proximity To Many Amenities, Parks, Trails, Schools & Shopping, This Property Has Everything You Need. (id:42776)
Century 21 B.j. Roth Realty Ltd.
11008 First Line
Milton, Ontario
Turn-key building lot in the charming Village of Moffat offers a prime development opportunity! Surrounded by prestigious executive homes, this highly sought-after neighborhood offers natural gas and high-speed internet. With a building permit for a 2200 s/f home approved, house plans, septic plan and new drilled well, you are ready to build! Conveniently located with easy access to Guelph, Milton, the 401, and Hwy 6, this ideal location is perfect for creating your dream home. Don't miss the chance to turn your vision into reality in Moffat! (id:42776)
RE/MAX Real Estate Centre Inc
75 Stafford Street
Centre Wellington, Ontario
Welcome to 75 Stafford Street Where Gorgeous Is an Understatement! This stunning Wrighthaven-built home is fully loaded with over $100K in custom upgrades and offers everything todays discerning buyer could ask for. Built in 2015 and nestled in one of Elora's most sought-after neighborhoods, this immaculate 2-storey home offers over 2,600 sq ft of above-ground living space, plus a fully finished walkout basement with a legal apartment. The lower level features a full kitchen with quartz countertops, stainless steel appliances, a gas fireplace in the family room, a bedroom with a walk-in closet, and direct access to a 3-piece bathroom. Step into the grand foyer and make your way to the heart of the home the chef-inspired kitchen, one of the nicest you'll find anywhere. Outfitted with high-end Bosch appliances, a $20,000 Gaggenau fridge, quartz countertops, beverage and wine fridges, double oven, pot filler, large island, and walk-in pantry, this kitchen is a dream come true. The main floor also boasts 9 ft ceilings, a private office or den, a formal dining room, a great room with a gas fireplace, and a large deck overlooking a farmers field and a fully fenced backyard. Upstairs, the home offers 4 spacious bedrooms, including a luxurious primary suite with a large walk-in closet, and a spa-like ensuite featuring a soaker tub and walk-in double head shower. Laundry is conveniently located on this level. There's more GARAGE(S) and workshop space galore! The oversized double garage includes a walk-down to the basement, while a former two-car deep garage has been converted into a heated art studio with endless possibilities: home gym, workshop, or creative space. The basement workshop is also accessible via a convenient garage door from the backyard. This home truly has it all, from quality craftsmanship to designer finishes and smart functionality. Don't miss the opportunity to make this extraordinary Elora property your own. (id:42776)
Keller Williams Home Group Realty

