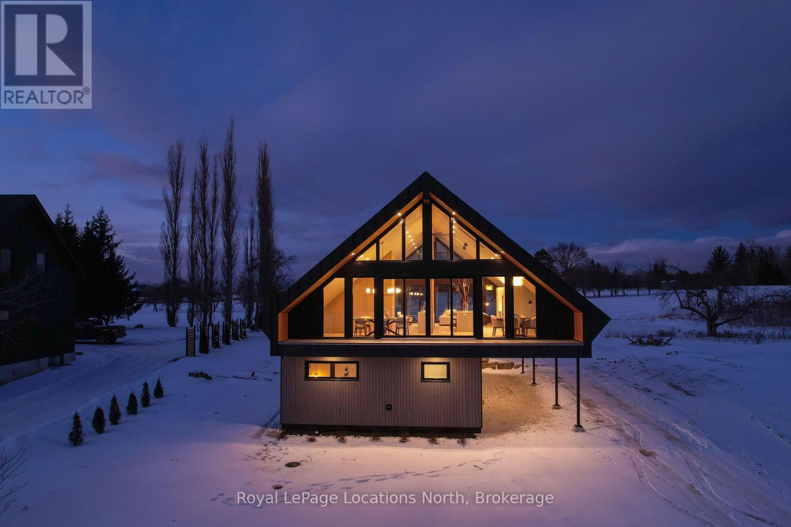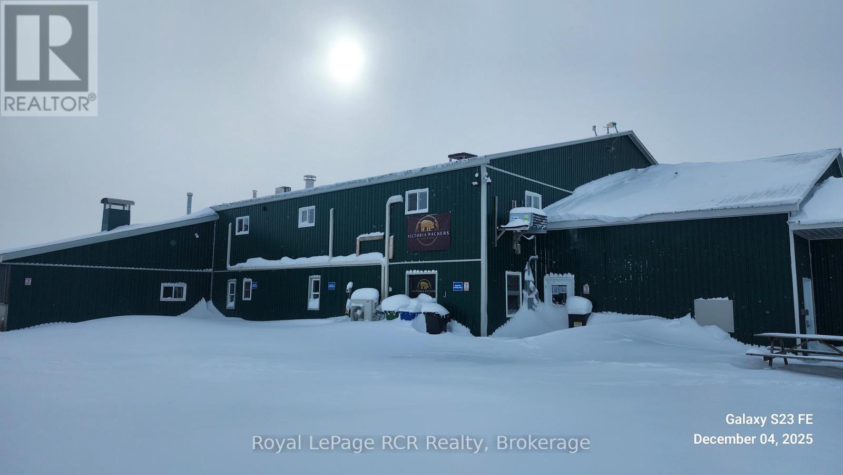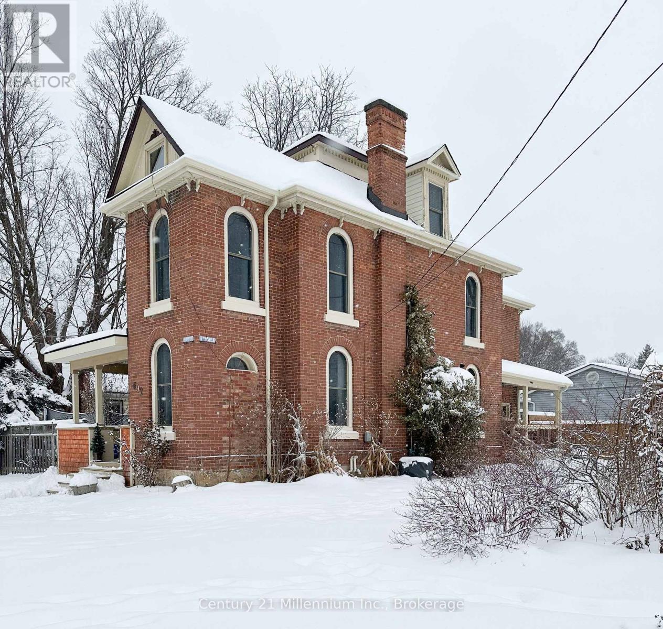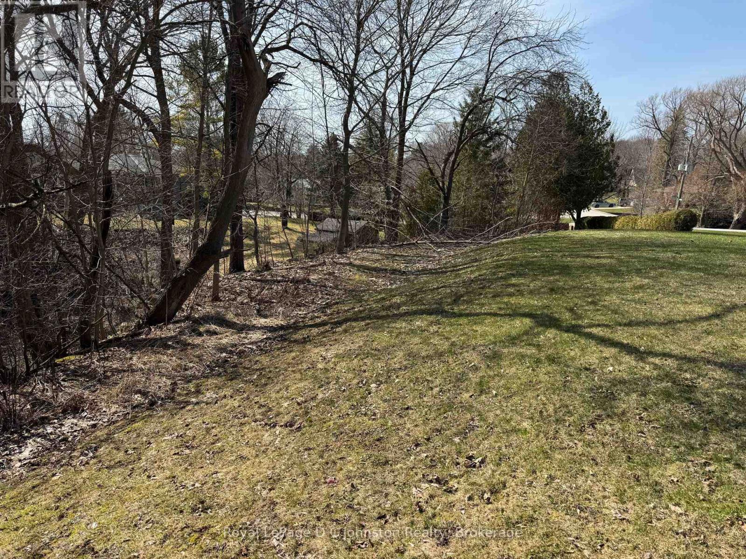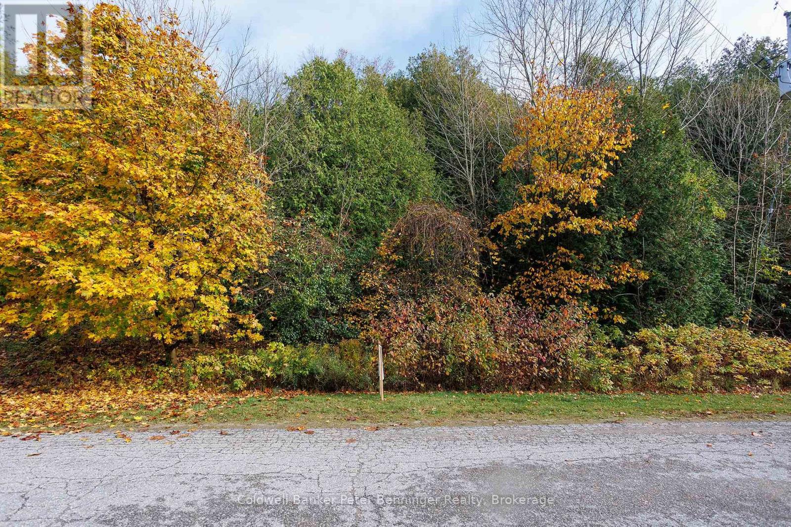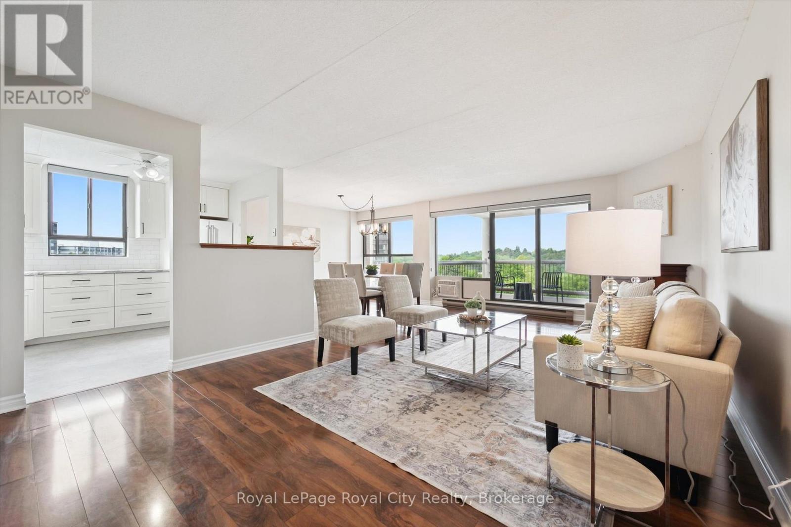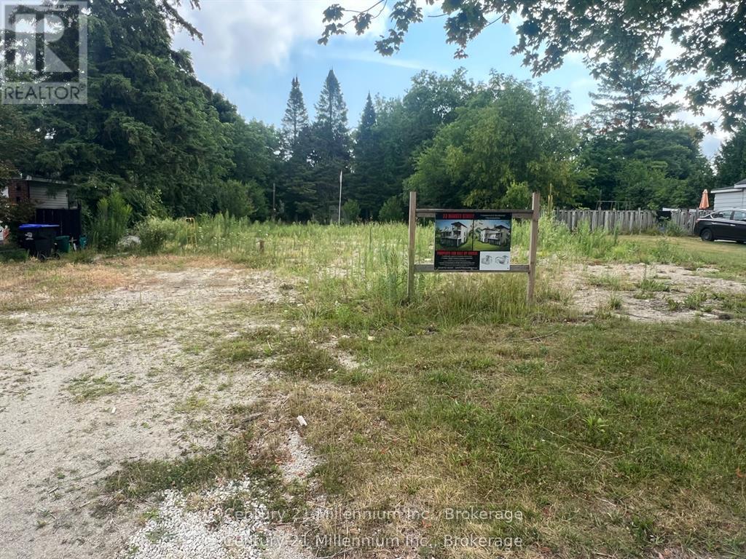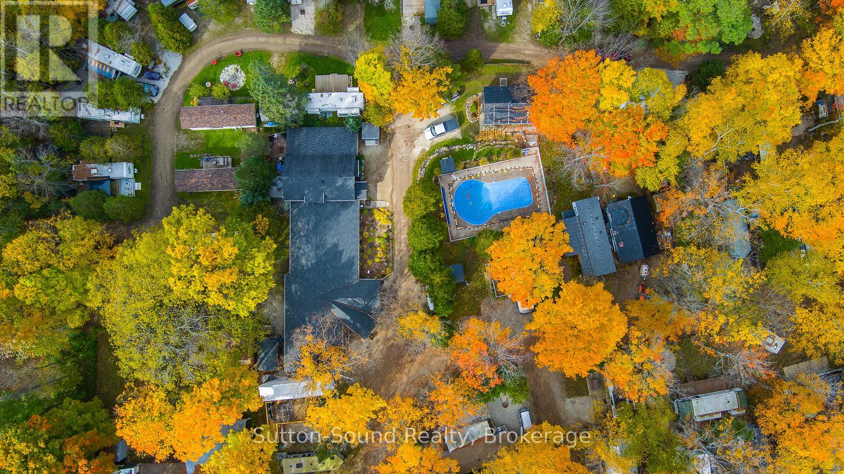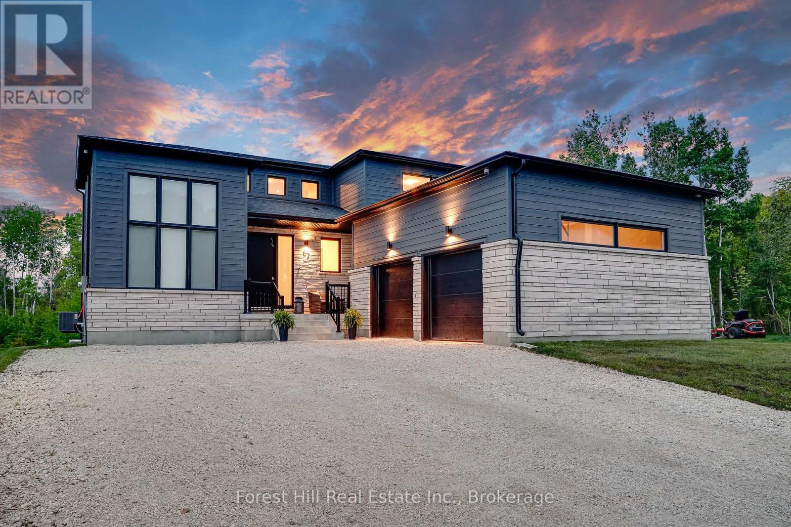124 - 150 Victoria Street S
Blue Mountains, Ontario
THORNBURY: CUTE 2 BDRM, 2 BATH CONDO TOWNHOME AT APPLEJACK. MAIN FLOOR: OPEN-CONCEPT KITCHEN/ DINING/LIVING RM W/GAS FIREPLACE, VAULTED CEILING, WALKOUT TO DECK. UPPER LEVEL: PRIMARY BDRM WITH UPDATED 4-PCE ENSUITE. LOWER LEVEL: FAMILY ROOM W/GAS FIREPLACE, 2ND BDRM, 4-PCE BATH, LAUNDRY, WALKOUT TO PATIO. WALL-MOUNTED MINI-SPLIT A/C UNIT. BEAUTIFULLY- MAINTAINED COMPLEX OFFERING 2 OUTDOOR POOLS, TENNIS & PICKLEBALL COURTS & CLUB HOUSE; LOCATED WALKING DISTANCE TO DOWNTOWN SHOPS, RESTAURANTS, LITTLE BEACH/MARINA/HARBOUR WHERE THE BEAVER RIVER MEETS GEORGIAN BAY. ADDITIONAL ITEMS INCLUDED IN PURCHASE PRICE: NAPOLEON GAS BBQ, PATIO FURNITURE, BEDROOM FURNITURE, LOVE SEATS, PULL-OUT SOFA. TAXES: $1,771.02; CONDO FEE: $670.52 (WHICH INCLUDES ROGERS HIGH-SPEED INTERNET & CABLE TV); APPROX. OTHER COSTS: WATER IN&OUT: $122.00 BI-MONTHLY; ENBRIDGE: $60/MO; HYDRO: $65/MO; WATER HEATER: $59.37/QUARTERLY. QUICK POSSESSION IS AVAILABLE. (id:42776)
Century 21 Millennium Inc.
111 Slabtown Road
Blue Mountains, Ontario
Where Heritage Meets Modern Luxury. Redefining what a contemporary chalet can be, the DiTrani Chalet blends modern alpine design with enduring comfort and four-season functionality. Built in 2025, this one-of-a-kind home features 3 bedrooms, 2.5 bathrooms, and approx. 2,600 sq. ft. of thoughtfully crafted living space. Designed with a reverse floorplan, the main living areas are positioned on the upper level to maximize natural light. This level showcases a custom Swede-designed kitchen with double islands, Café appliances, Bosch dishwasher, and extensive built-in millwork. White oak flooring, shiplap by Ready Pine ceilings, a propane fireplace, a propane bbq outlet on the deck, and Euro+Glasshaus hybrid windows with Cardinal Low-E 366 glass frame serene views that bring the outdoors into every gathering space. A powder room and mechanical room are also located here. The lower level features polished concrete floors, a spacious mudroom entry, three bedrooms, two bathrooms (including the primary ensuite), and laundry, kept consistently warm with radiant in-floor heat throughout. Built with an 12" ICF foundation, full spray-foam insulation, and zoned hydronic heating, this home offers exceptional efficiency and durability. Additional features include Sonos sound, Ring cameras, Tedee Pro smart lock, EV charger, landscape lighting rough-in, Maibec siding, Ready Pine interior walls, and an electric Neptune sauna from Toronto Sauna. Cistern equipped with wi-fi monitoring. A rare opportunity to own a modern, design-forward chalet steps to the Beaver River, and minutes to Ski Hills, Georgian Bay, Thornbury, trails, and year-round recreation. (id:42776)
Royal LePage Locations North
280354 Artemesia-Southgate Townline
Southgate, Ontario
Fully Licenced Abattoir For Hogs. Valid OMAFRA Licence In Place. Capable Of 400 Hogs Per Day. Adjacent To Highway 10 And Half Hour North Of Orangeville, On. 8.81 Acres m/l Zoned Industrial. 11,000 square feet Plant With Processing Equipment And Coolers. Three Phase Power. Lots Of Retrofit In 2023. (id:42776)
Royal LePage Rcr Realty
1355 Walkers Point Road
Muskoka Lakes, Ontario
This 2+ acre property is a developer's dream! Surrounded by lush trees, this lot offers ample privacy within a tranquil setting with a mix of institutional and rural residential zoning allowing for a wide range of permitted uses. The level land is ideal and the property is easily accessible fronting directly on Walkers Point Road, which is a municipally maintained, year round road, just a short drive from Gravenhurst. The existing building on the property, formerly a fire hall, requires renovation. Added benefit: The property is situated opposite a waterfront road allowance that provides access to Lake Muskoka. Don't miss out on this unique opportunity to own a piece of land with endless possibilities. (id:42776)
Harvey Kalles Real Estate Ltd.
692 15th Street E
Owen Sound, Ontario
Welcome to this beautifully restored Victorian home in the heart of Owen Sound's desirable east side, offering a perfect blend of classic charm and modern updates. Featuring arched windows, 10-foot ceilings, and detailed millwork, this home showcases timeless character throughout. The updated interior includes hand-scraped engineered hardwood floors, a VanDolder kitchen with cherry cabinetry, stainless steel appliances, an island, and modern bathrooms. A two-sided gas fireplace creates a warm and inviting atmosphere in the main living areas - ideal for both entertaining and everyday family life. Enjoy the private, fully fenced backyard with a two-tier deck- perfect for relaxing or hosting guests. Upstairs offers spacious, light-filled bedrooms, while the third-floor loft provides flexible space for a fourth bedroom, home office, or playroom. Conveniently located close to schools, parks, shopping, and dining, this home truly offers Victorian elegance with today's comfort. Recent Updates: Main roof (2021), flat roof (2025), gutters, downspouts, fascia & flashing (2025), carpet on stairs & upstairs (2025), stainless steel fridge (2021), windows & doors (2019), cedar shake porch (2023), Updated 2nd Floor Laundry (2025), New Toilet & Vanity Main Floor Bathroom (2025). (id:42776)
Century 21 In-Studio Realty Inc.
0 Clarendon Street E
Saugeen Shores, Ontario
Discover a rare opportunity to build your dream home on this large, one-of-a-kind residential lot located in the charming lakeside community of Southampton. This unique property backs onto a treed ravine, offering a picturesque setting with natural privacy and the potential for a basement walkout, perfect for creating a custom home that blends beautifully with its surroundings. Enjoy the convenience of municipal sewer, municipal water, natural gas, and hydro all available on the street. An archaeological study has been completed, and a geotechnical report is available to support building approvals, giving you a head start on planning and design. Whether you're envisioning a year-round residence or a seasonal retreat, this special parcel offers the perfect canvas in one of the area's most sought-after locations. Don't miss your chance to secure a premium lot in Southampton. (id:42776)
Royal LePage D C Johnston Realty
Lt 17 Pl 594 Courtney Court S
Ashfield-Colborne-Wawanosh, Ontario
AMBERLEY BEACH. VERY RARE. BUILDING LOT WITHIN STEPS TO PUBLIC ACCESS TO AMBERLEY'S BEAUTIFUL SAND BEACHES. Build your dream home or cottage in the charming lakeside community of Amberley Beach. Year round access on a paved road. Municipal water and hydro at lot line. A short drive to Kincardine or Goderich for all your amenities. Imagine being only 250 steps to Lake Huron's sand beaches. A short bus ride to primary and secondary schools. (id:42776)
Coldwell Banker Peter Benninger Realty
82044 Bluewater Highway
Ashfield-Colborne-Wawanosh, Ontario
This inviting historic home built in the 1890s, sits on 1.2 acres of beautifully treed country space, complete with a meandering stream along the north side. The property is only minutes away from Lake Huron beaches, local trails, golfing, and town amenities. The main level features a large living room with a wood-burning fireplace, a primary bedroom with a 4-piece ensuite, a country-style kitchen, a laundry room, an office area, and a 3-piece bath. The distinctive open living space is highlighted by a spiral staircase leading to a spacious upper-level loft and a generously sized second bedroom. The property also includes an oversized garage/workshop with abundant upper-level loft storage, making it ideal for hobbyists. Drilled well. Circular driveway with plenty of parking. Zoned AG 4 NE 1, this unique property offers diverse opportunities for its next owner, whether they are looking for a peaceful retreat or an area to cultivate your favorite hobbies. ** This is a linked property.** (id:42776)
K.j. Talbot Realty Incorporated
501 - 22 Marilyn Drive
Guelph, Ontario
Thinking about making the move to condo living, without giving up space or comfort? Welcome to Riverside Gardens, a sought-after building known for its oversized units and unbeatable access to Riverside Park and the Speed River trail system. This bright 1,479 sqft unit features 3 bedrooms, 2 full bathrooms, and an open-concept layout perfect for both everyday living and entertaining. Large windows flood the space with natural light, highlighting the rich hardwood floors and the updated eat-in kitchen with full-height cabinetry. The spacious living and dining area opens onto a generous covered balcony with serene, unobstructed park views. The primary suite is quietly tucked away and features two closets and a full ensuite. You'll also enjoy the convenience of an in-suite storage room, an additional locker, and underground parking. Residents love the well-maintained amenities, including a party room and gym. Plus, youre just a short stroll to the Smart Centre and Canadian Tire plazas for easy errands. Skip the yard work this summer - relax by the park and enjoy low-maintenance living! (id:42776)
Royal LePage Royal City Realty
23 Market Street
Collingwood, Ontario
Prime Vacant Land in Downtown Collingwood C1 ZoningUnlock the potential of this rare vacant parcel located in the heart of Collingwood's vibrant downtown core. Zoned C1 (Commercial Core), this property offers incredible flexibility for a wide range of uses including retail, office, restaurant, boutique accommodations, mixed-use development, and more.Situated on a beautiful street, the lot is just steps from shops, cafes, restaurants, and the historic charm that makes Collingwood a year-round destination. Whether you're an investor, developer, or business owner, this property provides an outstanding opportunity to be part of the towns dynamic growth and thriving community.With municipal services at the lot line and flexible zoning in place, you're ready to bring your vision to life. Highlights:Desirable C1 zoning wide range of commercial and mixed-use opportunities. Centrally located within Collingwood's bustling downtown. Walking distance to waterfront, trails, and major amenities. Great exposure and accessibility. Ideal for investors, developers, or entrepreneurs. Opportunities like this are rare in downtown Collingwood. Don't miss your chance to secure a prime location in one of Ontarios fastest-growing communities. (id:42776)
Century 21 Millennium Inc.
12 Parkside Avenue
South Bruce Peninsula, Ontario
Discover an unparalleled investment opportunity nestled within the Beautiful Bruce Peninsula! Welcome to a thriving campground, with desirable seasonal spots, and an impeccable reputation. Whether you envision a family-operated venture or a seasonal retreat with the freedom to travel, this is your chance to immerse yourself in the tranquil beauty of Larbermoe Park. Strategically situated just moments from Wiarton's amenities and a leisurely stroll from the serene Berford Lake, this 3.5-acre paradise boasts 45 secluded seasonal sites. Embrace the allure of outdoor living with an inviting inground pool, public washrooms, and showers, all designed to elevate the camping experience. Further enhancing the investment potential are two charming one-bedroom apartments, One finished 2 bedroom apartment as well as a partially finished two-bedroom unit, ideal for generating additional income. Recent upgrades to the main building, including a brand new septic system, new windows, doors, siding, and roof installations, alongside modern cosmetic enhancements, ensure a turn-key transition for investors. Elevating the campground's appeal is high-speed Starlink internet connectivity with amplifiers, catering to modern-day campers seeking connectivity amidst nature's embrace. A substantial steel building provides ample storage space, while a propane selling station offers a lucrative supplementary revenue stream if desired. Indulge in community camaraderie within the exquisitely crafted office/meeting area, featuring rustic White Pine Timber Framed covered porch, perfect for hosting potlucks. Seize the opportunity to be your own boss while enjoying in the splendor of nature. With its rare blend of profitability and pristine surroundings, Larbermoe Park represents a once-in-a-lifetime investment opportunity. View the captivating video link and schedule your private showing with your trusted REALTOR today! (id:42776)
Sutton-Sound Realty
87 Goldie Court
Blue Mountains, Ontario
Pure Gold on Goldie! The ultimate Blue Mountain lifestyle opportunity in the coveted Bayside Community. Welcome to 87 Goldie Court. Bayside is a boutique community perfectly placed between Collingwood and Thornbury along the Georgian Bay Shoreline. Bayside blends luxury living in a friendly neighbourhood with an outdoor lifestyle. 87 Goldie sits in a quiet cul de sac backing onto the famous Georgian Trail and is a short walk to sandy Council Beach, a hidden gem perfect for a beach day or launching your paddle board & kayak. Bike to Thornbury or Collingwood for incredible dining experiences, farmer's markets and boutique shopping. Goldie offers the best of all seasons with world class private golf clubs nearby, Blue Mountain or private clubs for skiing and snowboarding, tennis & pickle ball, and local marinas to keep and enjoy your boat. For families, Goldie falls into the renowned Beaver Valley School District with incredible outdoor education programs for all ages. 87 Goldie is the sought after 'Blackcomb' Model - a thoughtfully designed 4 bedroom, 3 bathroom functional floor plan. Breathtaking 18 ft ceilings throughout the main floor creates an impressive great room full of light, perfect for everyday living and entertaining your guests by the fire. Cook beautiful meals in this striking kitchen with Empira Quartz countertops, blacksplash and island, 36 inch gas cooktop, soft close cabinets & drawers and hands free sink faucet for ease of use. The oversized main floor primary suite offers lovely space from the other bedrooms with walk-in closet and stunning ensuite. With upgrades throughout, Goldie offers the opportunity to customize your bright lower level which features 9' ceilings, huge windows and a bathroom rough-in ready to go. Highly efficient laundry room and coat room with side door and garage access - perfect for gearing up in the winter. Have fun creating the ultimate backyard oasis and allow 87 Goldie to bring you years of special moments! (id:42776)
Forest Hill Real Estate Inc.


