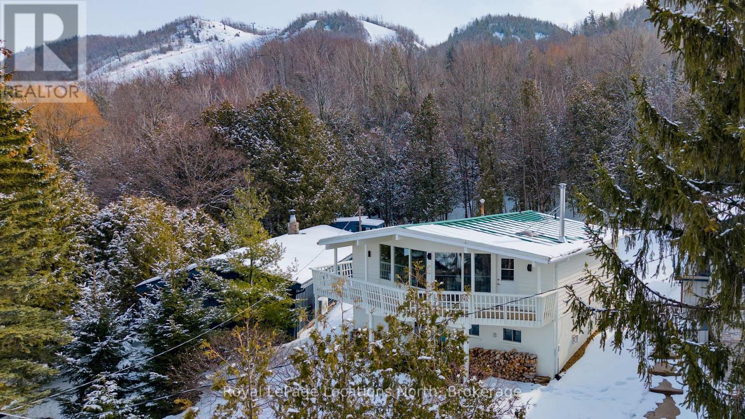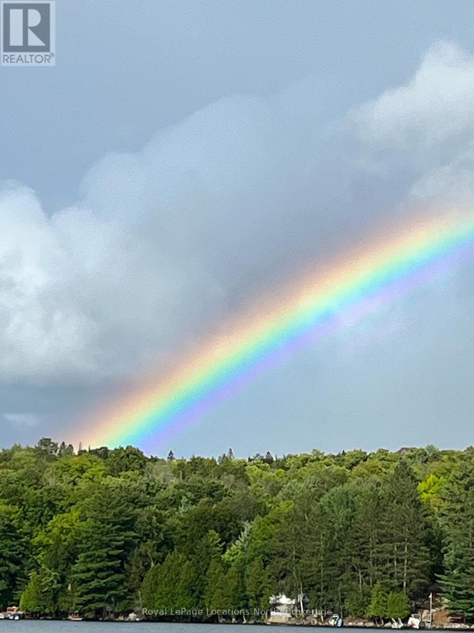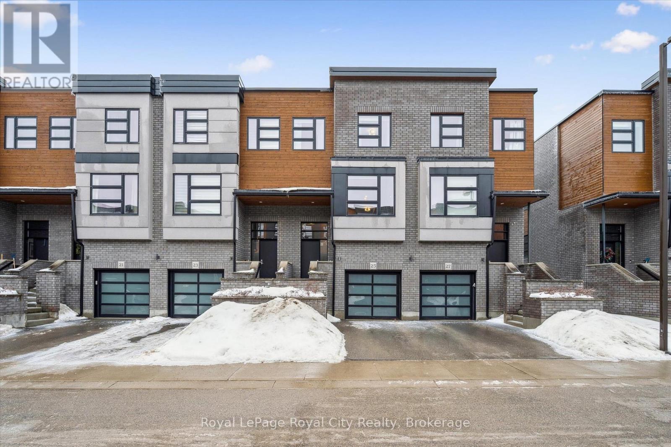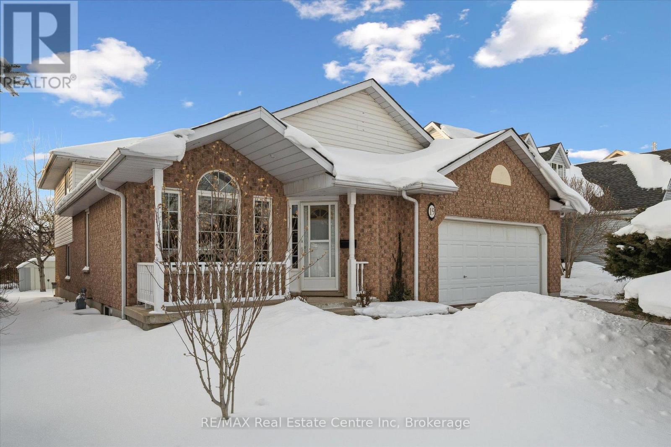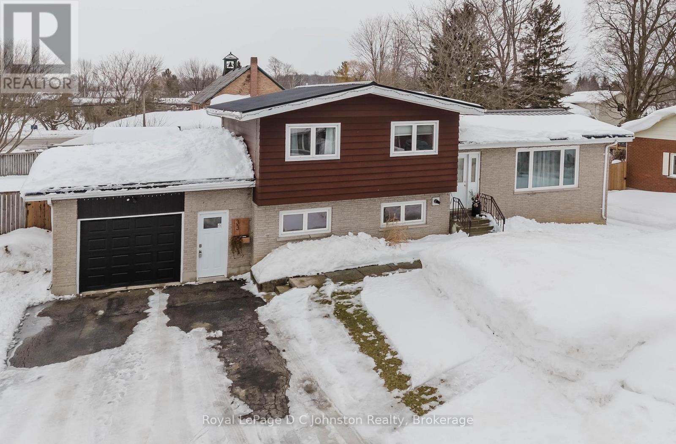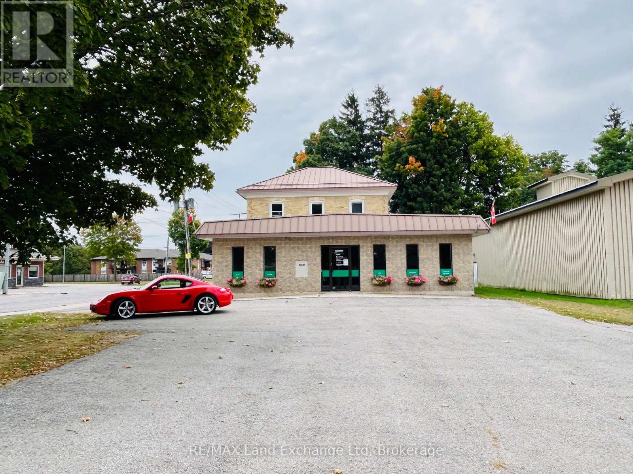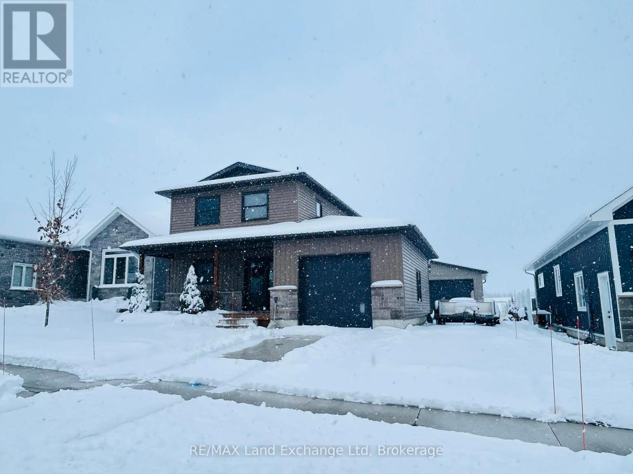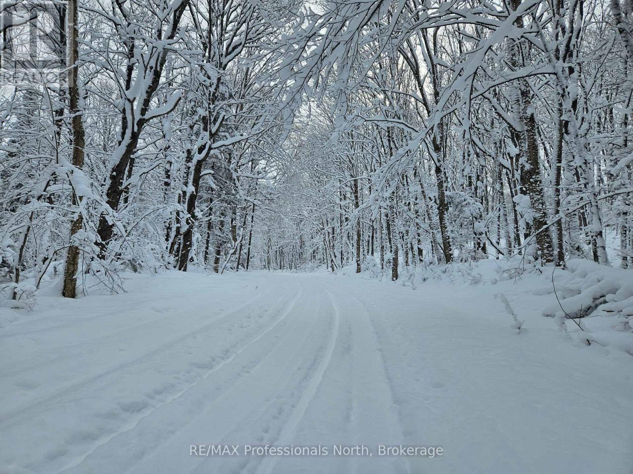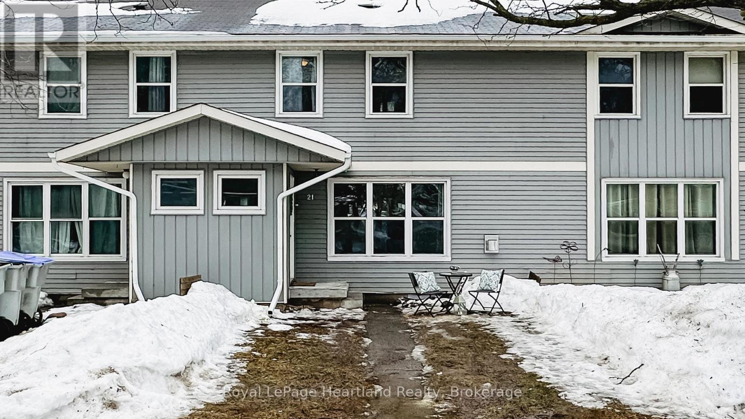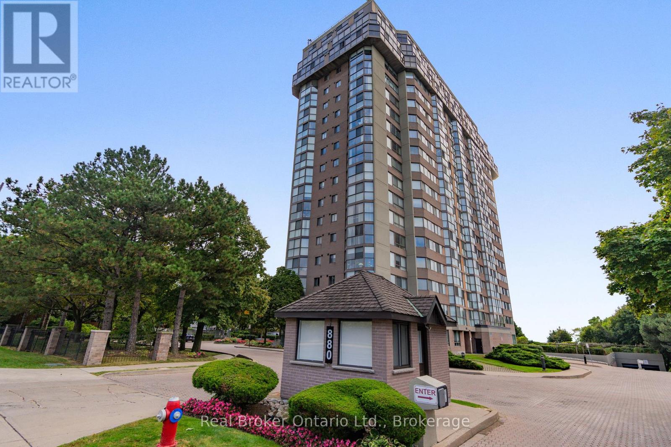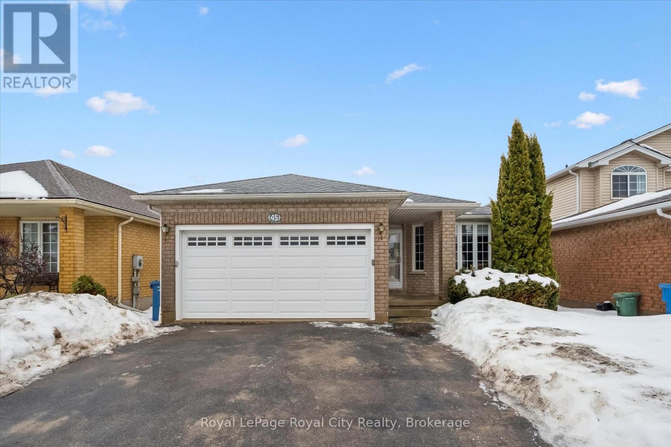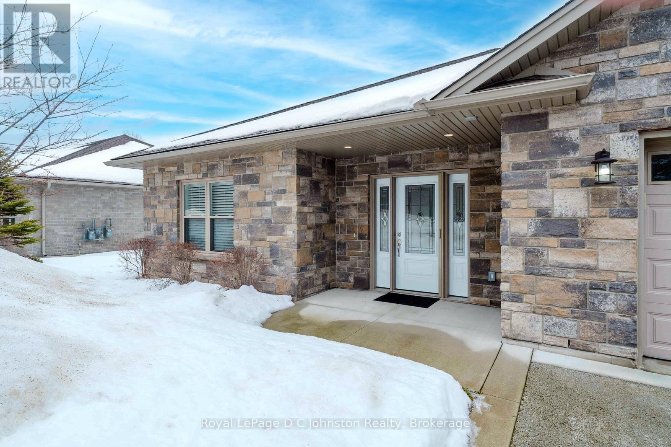27 - 102 Wensley Drive
Blue Mountains, Ontario
Georgian Peaks - True ski in ski out Chalet with Georgian Bay views. Renovated charming 3-bedroom 2-bathroom chalet with approx. 1,643 sq.ft. of living space. Cozy open concept design, wood burning fireplace, Kitchen with stainless appliances and quartz counters. Located on the upper road of Wensley with a wrap around deck, gorgeous views and privacy. New furnace and hot water tank 2026. Lower level family room is perfect for kids and guests. Park the car for the weekend and ski/hike right out your door. Located only minutes from Thornbury, Collingwood and all the area's amenities. (id:42776)
Royal LePage Locations North
1433 South Horn Lk Road
Ryerson, Ontario
Discover your year-round retreat on the Pristine Shores of HORN LAKE !. This beautifully maintained 3-bedroom, 1,500+ square foot Lakefront home plus a loft over the large garage giving you additional entertaining area of 550+ square feet, offers the perfect blend of comfort, style, and breathtaking natural beauty. Wake up to stunning panoramic lake views in a quiet bay and enjoy crystal-clear waters right from your private dock, featuring deep water ideal for swimming and boating. Whether you're relaxing on the spacious deck, entertaining lakeside, or soaking in the scenery from the living room, this property delivers the ultimate Waterfront Lifestyle everbody dreams about. Horn Lake is renowned as one of the area's most sought-after lakes, known for its exceptional water quality and endless recreational opportunities. Inside, modern updates meet warm, rustic charm. Solid pine accents and expansive lake-facing windows bring the outdoors in, while the inviting family room with a wood stove offers the perfect place to cozy up on those cold winter days. A second propane fireplace ind the Living / Dining area adds even more warmth and ambiance, making this home ideal for ALL four seasons. Extensive recent upgrades provide peace of mind, including: Propane furnace (2022) , Windows & patio door (2021) , Roof shingles (2019), Deck resurfaced (2024).. Adding exceptional versatility, the detached 24' x 24' shop/garage includes a finished upper level-perfect for guests, a studio, home office, or additional living space. This move-in-ready property invites you to start enjoying Lake Life immediately ! Don't miss this rare opportunity to embrace the ultimate waterfront lifestyle on Horn Lake. (id:42776)
Royal LePage Locations North
25 - 60 Arkell Road
Guelph, Ontario
Welcome to 60 Arkell Road, Unit 25, a beautifully upgraded upscale townhome offering over 2,700 sq. ft. of finished living space. This impressive three-bedroom home features three private ensuites, providing exceptional comfort and privacy for family members or guests alike. Every level has been fully finished, creating a versatile layout ideal for modern living, entertaining, or working from home.The main living area showcases hardwood flooring and elegant granite countertops, complemented by thoughtful upgrades including custom built-ins and in-ceiling speakers wired for sound. The open-concept design flows seamlessly to a large southwest-facing deck, the perfect place to unwind and enjoy stunning sunset views. Additional highlights include second-floor laundry, generous storage throughout, and a location that truly delivers. Steps to shopping, schools, restaurants, and everyday conveniences, with easy highway access for commuters. Stylish, spacious, and impeccably located, this is south-end Guelph living at its finest. (id:42776)
Royal LePage Royal City Realty
19 Merganser Drive
Guelph, Ontario
19 Merganser Dr is a spacious & well-maintained 4+1 bdrm home situated on large 50 X 120ft lot surrounded by mature trees in one of Guelph's most sought-after, family-friendly neighbourhoods! From the moment you enter you're welcomed by inviting living room W/hardwood, vaulted ceilings & arched picture window that fills space W/natural light. Hardwood floors continues into formal dining room creating perfect setting for hosting family dinners & special occasions. Glass pocket doors lead to spacious kitchen W/handsome dark cabinetry, tiled backsplash & breakfast bar W/seating for casual dining. The kitchen flows into dinette area W/large window & sliding doors overlooking the backyard, ideal spot to enjoy morning coffee while taking in peaceful outdoor views. Family room offers garden doors & fireplace creating a warm & welcoming atmosphere. This level is completed by generous bdrm W/large window & 3pc bath perfect for guests, extended family or home office. Upstairs the primary bdrm impresses W/vaulted ceilings, large window & ample closet space. 4pc cheater ensuite W/shower & sep jacuzzi tub. 2 add'l bdrms complete the upper level. Finished bsmt provides versatility W/rec room filled W/natural light from oversized window. Space is ideal for gym, playroom, media room or office. 5th bdrm W/closet & egress window adds even more functionality. Private backyard retreat features patio area ideal for outdoor dining & entertaining surrounded by mature trees that provide exceptional privacy. Expansive grassy yard offers lots of room for kids &pets to play making it a true extension of the home's living space. Roof has been recently replaced! At the end of the street you'll find access to Kortright Hills Public School & Mollison Park W/trails & off-leash dog park. Nearby YMCA offers gym, pool, daycare & community programs. Quick access to Hanlon Pkwy makes commuting easy & efficient. Fantastic opportunity to own a spacious well-located home designed for comfortable living! (id:42776)
RE/MAX Real Estate Centre Inc
33 Alice Street
South Bruce Peninsula, Ontario
Welcome to your move-in-ready retreat in the heart of Allenford! This impeccably maintained 3-bedroom, 2-bathroom side split with generous room sizes has been thoughtfully upgraded for maximum comfort and efficiency. Modern peace of mind comes standard with a newer propane forced furnace with heat pump (2024) for year-round heating and AC, complemented by upgraded insulation in both the crawl space and family room.The bright, open-concept main floor features an updated kitchen with a walk-out to the back deck, a spacious living room anchored by a cozy propane fireplace, and a freshly refreshed bathroom. The entire home feels brand new with fresh paint throughout, along with new doors and trim. Downstairs, the large family room offers incredible versatility and charm with a fabulous shiplap accent wall. The outdoor living space is equally impressive on this generous 79' x 132' lot. The fully fenced backyard is a private oasis, now featuring a new fire pit area for evening gatherings and a substantial new detached shed for all your storage needs. Complete with an attached garage and a double paved driveway, this home offers the perfect balance of rural charm and modern convenience. Located in the welcoming, family friendly community of Allenford - you are perfectly positioned between the amenities of Owen Sound and the beaches of Saugeen Shores. Don't miss this opportunity to own a high-efficiency home in a quiet, family-friendly neighbourhood! (id:42776)
Royal LePage D C Johnston Realty
8 Alfred Street
North Huron, Ontario
Turnkey Mixed-Use Investment Opportunity - Fully Leased. Excellent opportunity to own a fully rented mixed-use building offering immediate cash flow and long-term investment potential. This standalone property features two well-maintained residential units and over 1,000 sq ft of versatile commercial space, ideally suited for retail, office, or service uses. Situated in a prime, high-visibility location with strong street exposure, the property benefits from steady tenant demand and convenient access for both residents and customers. Ample on-site parking further enhances functionality and appeal. With established tenants in place and a balanced residential/commercial income stream, this property is a solid addition to any investment portfolio. Ideal for both seasoned investors and those entering the income property market. Financials and lease details available upon request (id:42776)
RE/MAX Land Exchange Ltd
660 Gloria Street
North Huron, Ontario
Discover this exceptional opportunity to own a beautifully crafted 3-bedroom home, complete with an attached garage and an impressive 26' 26' heated detached shop. Built in 2020, this custom-designed residence offers modern finishes and thoughtful design throughout, along with a full basement ready for your personal vision, including a rough-in for an additional bathroom. Backing onto picturesque farmers' fields, the property provides a peaceful and private setting-ideal for those seeking country serenity with the convenience of nearby amenities. The spacious heated shop offers endless possibilities for hobbies, projects, or additional storage. Don't miss this fantastic value and the chance to make this stunning property your dream home. Schedule your private viewing today. (id:42776)
RE/MAX Land Exchange Ltd
462 Cardwell Lake Road
Huntsville, Ontario
Escape to nature with this beautiful 25-acre parcel located on scenic Cardwell Lake Road. Surrounded by mature trees and abundant wildlife, this property offers incredible privacy and a true Northern Ontario feel. This lot is limited on development, making it ideal for recreational use, hunting, camping or simply owning a piece of untouched land to enjoy as a weekend retreat. Whether you're looking to invest in land, secure a private getaway, or add to your portfolio, this expansive acreage offers space, serenity, and opportunity. Bring your ATV, Cross-country skis/snowshoes explore the trails and enjoy the peace and quiet of the outdoors. (id:42776)
RE/MAX Professionals North
21 St Charles Place
Huron East, Ontario
Whether you're stepping into homeownership for the first time or searching for a smart investment, 21 St. Charles Place in Vanastra offers an affordable opportunity you won't want to miss. This well-maintained 3 bedroom home provides a comfortable, functional layout designed for everyday living. The main floor welcomes you with a spacious living room featuring a cozy gas fireplace. A dedicated dining area flows seamlessly from the living space, while the galley kitchen offers everything you need. Upstairs, you'll find three inviting bedrooms and a conveniently located 4-piece bathroom just off the primary bedroom. Each space feels bright and practical, ready to suit a variety of lifestyles. Step outside to enjoy the backyard with views of fields and meadow - ideal for summer barbecues, gardening, or simply relaxing in your own outdoor retreat. The basement adds even more versatility with ample storage space and room for future possibilities. If you've been waiting for a home that combines value, comfort, and potential, this could be the one. Don't miss your chance to make it yours! (id:42776)
Royal LePage Heartland Realty
502 - 880 Dundas Street W
Mississauga, Ontario
Welcome to this stylish and well-maintained 2-bedroom, 2-bathroom condo offering the perfect blend of comfort, convenience, and contemporary living. Ideal for first-time buyers, down-sizers, or professionals, this home is move-in ready and located close to everything you need. Enjoy the spacious living and dining rooms with large windows that fill the space with natural light-perfect for relaxing or entertaining guests. The modern Kitchen features stainless steel appliances, quartz countertops, and plenty of cabinet space for all your cooking needs. The primary bedroom includes a walk-in closet and a private ensuite bathroom, while the second bedroom is perfect for guests, or an office. The building offers secure entry, elevators, on-site fitness centre, an indoor pool, and a party room. This property also Includes two owned parking spaces and a storage locker for added convenience. Close to shopping, restaurants, public transit, schools, and parks-everything is just minutes away. This beautiful condo has everything you need for easy, modern living. Don't miss your chance to call it home-book your private showing today! (id:42776)
Real Broker Ontario Ltd.
45 Borland Drive
Guelph, Ontario
Welcome to this exceptional, three bedroom Southend bungalow offering the perfect blend of family living and income potential with a LEGAL two bedroom accessory apartment and attached 1.5 garage. This home was built with quality in mind by Pidel Homes. The bright and spacious main level features an open-concept layout designed for modern living with updated luxury vinyl plank flooring throughout. The large kitchen, with granite countertops, pot lights and stainless appliances, flows seamlessly into the living and dining areas, creating an ideal space for entertaining and everyday family life. Walk out from living area to a fully fenced, oversized backyard which is perfect for children, pets and outdoor gatherings. There are three bedrooms on the main level and the primary suite features a walk-in closet and 4 pc. ensuite bath. There is also an additional 4 pc. bath featuring vanity with quartz countertops and ceramic flooring. The main floor laundry is convenient, too! The LEGAL, TWO bedroom basement apartment is complete with separate entrance, luxury vinyl plank flooring throughout, updated kitchen, generous living room, private laundry and a 4 pc. bathroom. Ideal as turnkey investment opportunity or for multigenerational living, this space provides both flexibility and financial advantage. Furnace and central air were replaced in December of 2024. Located close to the highway, transportation, grocery stores, restaurants, movie theatre, public transit and everyday amenities, this South End property delivers convenience and long-term value. (id:42776)
Royal LePage Royal City Realty
228 Grey Street S
Saugeen Shores, Ontario
Welcome to 228 Grey Street, Southampton. A lovingly maintained bungalow style condominium in the very desirable Grenville Estates. Located in a quiet area of Southampton, this bright and spacious end unit fronts on Grey St. which provides a longer driveway for longer vehicle. The spacious foyer welcomes you inside this tastefully appointed 1400 square foot residence. The open concept layout with 9 foot ceilings throughout give this home a real sense of spacious elegance. The well thought out kitchen features white cabinets with matching appliances and is well designed with plenty of storage, under cabinet lighting, double sink, breakfast bar and pantry. Primary bedroom boasts a 5 pc ensuite bath with separate tub & oversize shower. Included is a large second bedroom, 3 pc bath with walk-in shower, plus a laundry room and small office. The condo is economically heated with radiant in floor heating, and cooled by a ductless heat pump & Air conditioning unit. Oversized 10' x 47' back patio is fantastic for outdoor entertaining and relaxation. Spacious double car garage is 22' x 25' and offers plenty of room for a workbench and extra storage. (id:42776)
Royal LePage D C Johnston Realty

