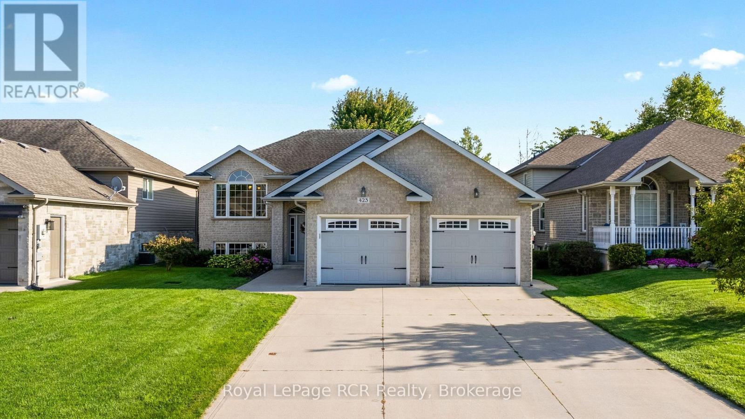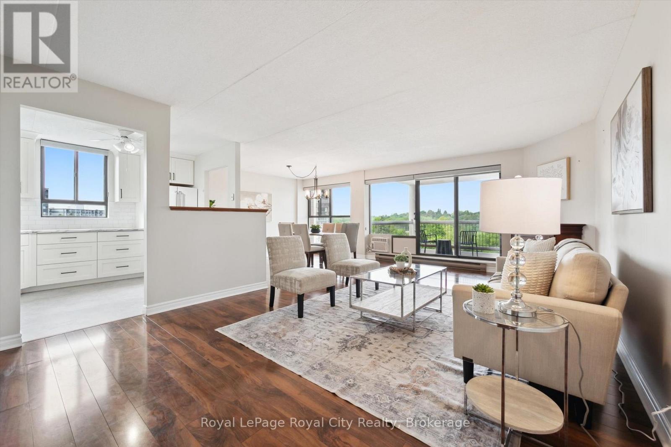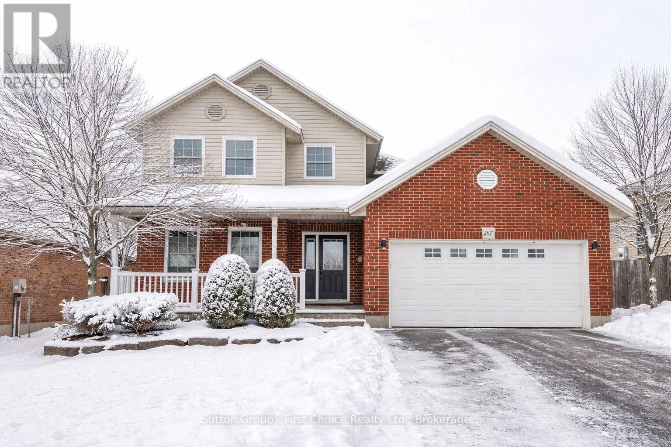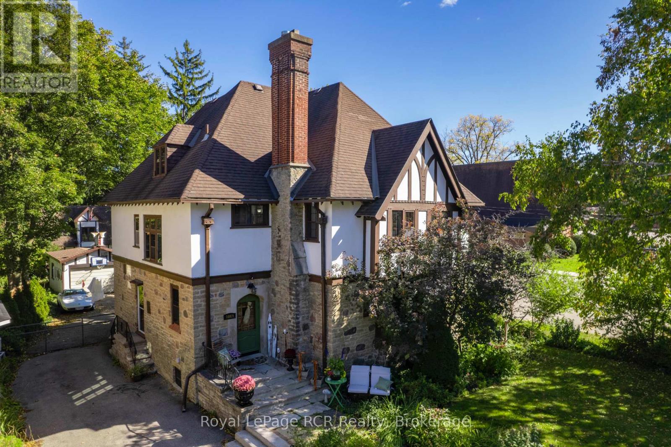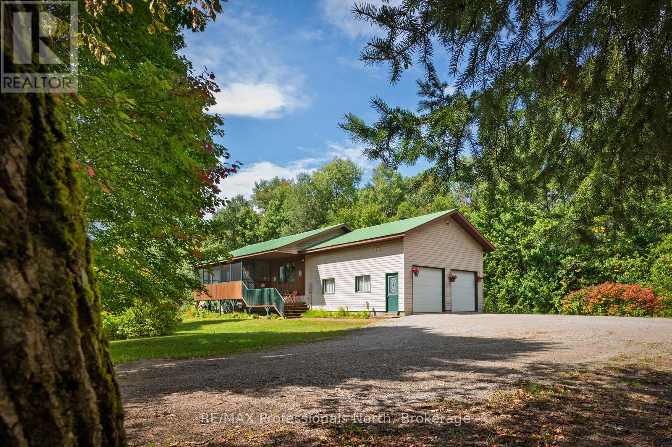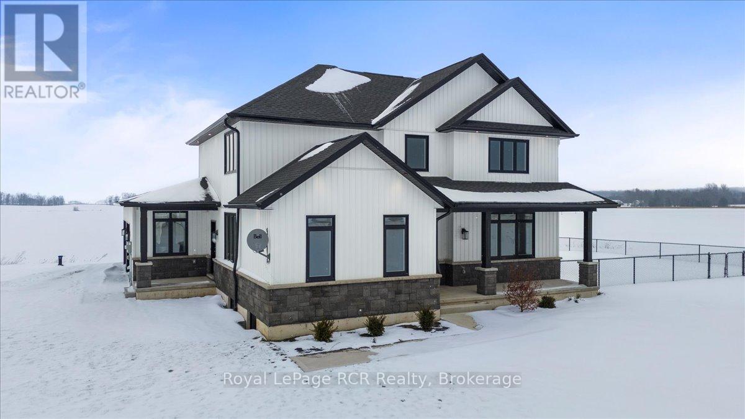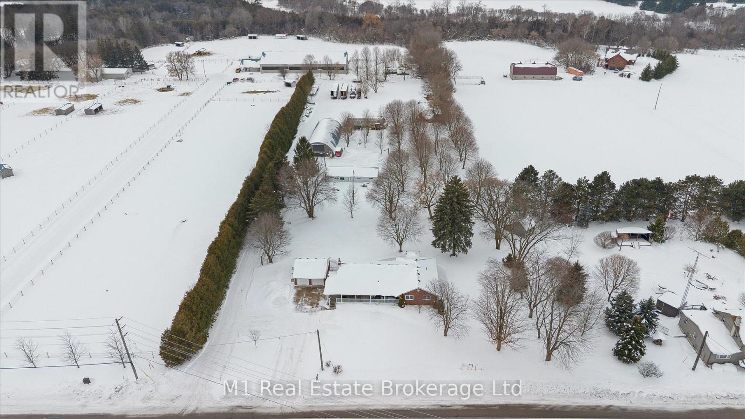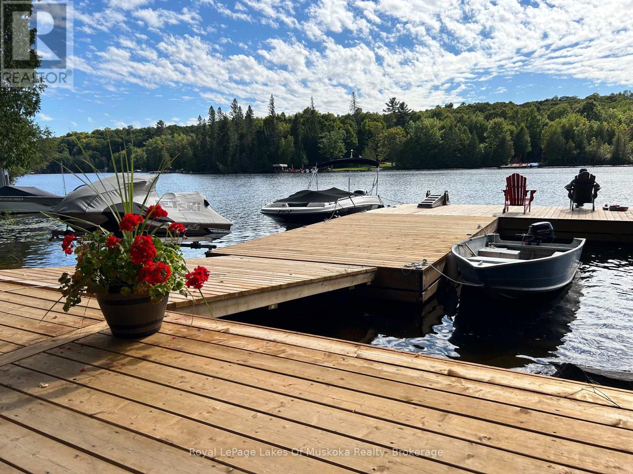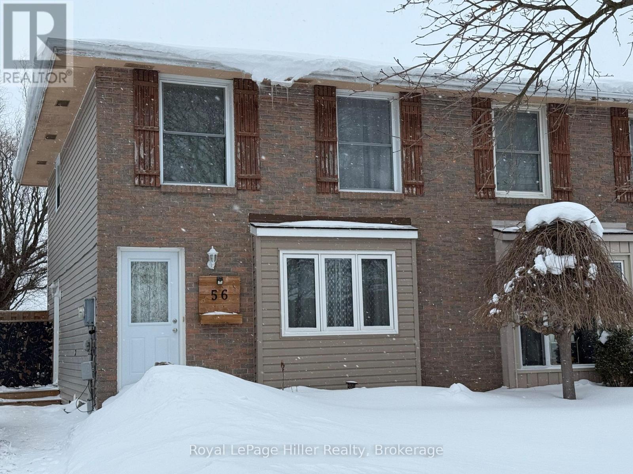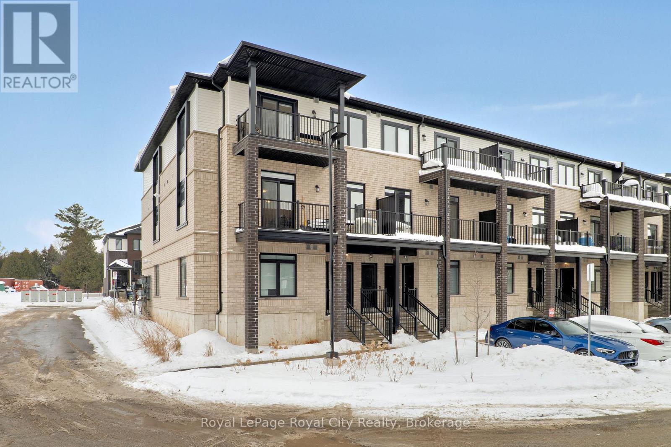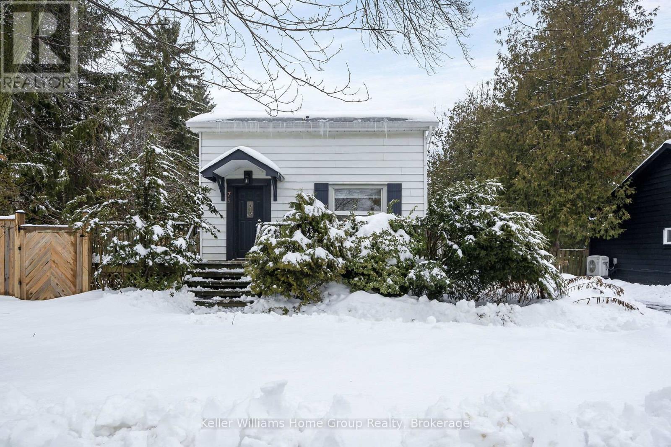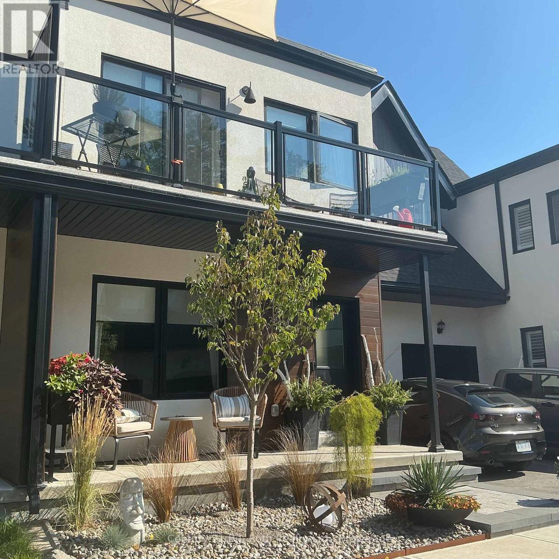423 1st Street Sw
Owen Sound, Ontario
Your search ends at 423 1st St. SW. Tucked away in one of Owen Sound's sought-after pockets, this raised bungalow perfectly balances premium curb appeal with a layout designed for real life. Step into a spacious entryway that opens up to the bright, open-concept heart of the home. Between the hardwood floors and a massive picture window flooding the living room with natural light, the vibe here is instantly welcoming. The dining area flows directly onto a covered deck, giving you a private, all-weather spot for morning coffee or outdoor dining overlooking the landscaped yard. Downstairs, the lower level offers the flexibility a growing family or a busy professional needs. You'll find a generous secondary living space anchored by a cozy natural-gas fireplace, an additional bedroom, a 3-piece bath, and a large utility room with direct access to the double-car garage. Whether you need a quiet home office, a guest room, or just room to breathe, this floor plan delivers. Located minutes from Harrison Park, the Owen Sound Farmers' Market, schools, and shopping, this home is move-in ready with immediate possession available. Your new chapter starts as soon as you get the keys. (id:42776)
Royal LePage Rcr Realty
501 - 22 Marilyn Drive
Guelph, Ontario
Thinking about making the move to condo living, without giving up space or comfort? Welcome to Riverside Gardens, a sought-after building known for its oversized units and unbeatable access to Riverside Park and the Speed River trail system. This bright 1,479 sqft unit features 3 bedrooms, 1.5 full bathrooms, and an open-concept layout perfect for both everyday living and entertaining. Large windows flood the space with natural light, highlighting the rich hardwood floors and the updated eat-in kitchen with full-height cabinetry. The spacious living and dining area opens onto a generous covered balcony with serene, unobstructed park views. The primary suite is quietly tucked away and features two closets and a full ensuite. You'll also enjoy the convenience of an in-suite storage room, an additional locker, and underground parking. Residents love the well-maintained amenities, including a party room and gym. Plus, youre just a short stroll to the Smart Centre and Canadian Tire plazas for easy errands. Skip the yard work this summer - relax by the park and enjoy low-maintenance living! (id:42776)
Royal LePage Royal City Realty
187 Southvale Road
St. Marys, Ontario
Welcome to this wonderful family home in a great neighbourhood in St Mary's. Located near multiple parks, walking trails, recreation centre, Little Falls Public school and St Mary's DCVI. The home has been updated with new luxury vinyl plank throughout the main floor, both upstairs bathrooms, the roof has brand new shingles, walls trim and doors freshly painted. Brand new light fixtures, hardware and many other cosmetic updates throughout! The home is a large 4 bedroom 3 bathroom, with a large open concept main floor kitchen, dinning, living area plus an office/bedroom. The Upstairs features a large primary with ensuite and walk-in closet, two spacious bedrooms, another full bathroom and lot's of storage. The basement is partially finished and has a large laundry room. The home also boasts a spacious two car garage, large shed, lovely front porch, a back deck, patio and all on a 50x152 ft lot! The yard has plenty of mature trees and is fully fenced for your privacy. Do not miss your chance to become the proud owner of this lovely home and contact your REALTOR today! (id:42776)
Sutton Group - First Choice Realty Ltd.
1069 4th Avenue W
Owen Sound, Ontario
Located in a desirable downtown neighbourhood where classic character meets modern convenience. This Tudor-style home is ideal for both entertaining and everyday family living, featuring rich hardwood floors and a beautiful wood staircase. The kitchen offers granite countertops, built-in cabinetry, and a walk-out to a multi-level deck, perfect for outdoor gatherings. The living room includes built-in shelving and a cozy gas fireplace, while the formal dining room provides ample space for hosting.The second floor features four bedrooms, including a primary suite with a modern ensuite and rooftop deck. A spacious third-floor bedroom offers a walk-in closet and ensuite, ideal for guests or extended family. The two-level carriage house, built in 2008, includes a second garage and three-piece bath, making it well-suited for an in-law suite or home office. Professionally landscaped gardens with an irrigation system complete this exceptional property. (id:42776)
Royal LePage Rcr Realty
66 Rain Lake Road
Kearney, Ontario
Welcome to small-town living with big lifestyle appeal! This beautifully appointed 4 bedroom in downtown Kearney offers space, warmth and endless possibilities with nearly 2200 sq ft of finished living space. Inside, rich wood accents and solid wood doors, create a timeless, welcoming feel. The open-concept kitchen, dining and living room area with vaulted ceiling is the heart of the home-bright, functional, and designed for connection, whether you're hosting friends or enjoying quiet family time. The fully finished lower level features a spacious family room anchored by cozy gas stove, making it the perfect entertaining hub. With its layout, this level could also easily transform into an in-law suite or accessory apartment adding flexibility and future value. Oversized garage with mezzanine, allows for vehicles and toys, or workshop. Certified R2000 home with low carrying costs. Wired for generator. Fully-screened front porch for enjoying those gorgeous evenings. Step outside and enjoy the freedom of an oversized one-acre lot offering privacy, room to play, garden, or simply relax. Perfectly positioned as the gateway to Algonquin Park, Kearney provides unmatched access to nature with three park entry points known for its swimming, motorsports, camping and fishing with many local lakes, plus snowmobiling and ATV'ing, hiking, paddling and hunting. All of this while being walkable to the beach, community centre, library, church, LCBO, restaurants and local shops. Just 25 minutes to Huntsville. This town is slowly growing into a vibrant community community with popular firework displays, annual waterfront regattas and iconic dog sled races and waterskiing championships. Whether you are looking to raise a family, retire in comfort or invest in a lifestyle-rich community, this home delivers the perfect balance of space, warmth, and location. A space to settle in, and truly belong. Full pre-listing inspection has been done and available to interested buyers! (id:42776)
RE/MAX Professionals North
242 Concession 8
Brockton, Ontario
Step inside this outstanding two-story country home and feel like you want to make it yours! Built in 2022 by Zettel Contracting Ltd., this home is designed for both comfort and convenience. Enjoy the open concept layout that's perfect for gathering with friends and family. The main floor features a spacious primary bedroom with an en suite and walk-in closet, plus a handy mudroom & powder room. Upstairs, you'll find 3 spacious bedrooms that share a bathroom and a fun bonus space-ideal for games, hobbies, or relaxing together. The unfinished basement is a blank canvas, just waiting for your personal touch. With a double car garage, a welcoming front porch, a covered deck and fenced yard, this home is ready to welcome you and your loved ones. (id:42776)
Royal LePage Rcr Realty
667 Sawmill Road
Woolwich, Ontario
This rare and picturesque 2.9-acre property in Woolwich, offered for the first time in 40 years, presents an exceptional opportunity to enjoy space, versatility, and country charm. The well-maintained 4-bedroom bungalow features large windows that fill the home with natural light, an inviting family room gas fireplace, along with a den, two bathrooms and main floor laundry, this home offers comfortable and flexible living for families or those working from home.The heart of the home is the gorgeous, oversized kitchen, complete with new stainless steel appliances (2025) and an abundance of cupboard and counter space-perfect for hosting, cooking, and gathering with family and friends.The unfinished basement with a separate entrance provides outstanding potential for additional living space, an in-law suite, or income opportunities. Step outside to the back deck with a covered hot tub, ideal for relaxing and entertaining year-round.The property's exterior amenities are equally impressive, including a detached two-car garage, an oversized gravel yard ideal for parking equipment, trailers, or multiple vehicles, a storage barn suitable for a chicken coop, and a 1/2 acre partially fenced pasture. The star of the show is the impressive 35' x 80' insulated shop, making this property ideal for hobbyists, tradespeople, or home-based businesses. A rare offering with endless possibilities, just minutes from town conveniences. (id:42776)
M1 Real Estate Brokerage Ltd
340 Wurm Road
Magnetawan, Ontario
As we come out of a long winter, buyers are already dreaming of summer days on the lake, and this Lake Cecebe property offers the perfect place to make those plans a reality. A true four-season home, it provides year-round enjoyment, from summer boating and watersports to cozy winter weekends, snowmobiling, and ice fishing. Imagine waking up to sparkling lake views, spending your days exploring over 40 miles of boating, and ending each evening with breathtaking sunsets from your private dock. This spacious 3+1 bedroom, 2-bath home offers over 2,500 sq. ft. of finished living space, including a bright walkout basement. With 122 feet of shoreline, south exposure for all-day sun, and stunning sunset views, this property blends comfort, style, and an exceptional waterfront lifestyle. The main floor features hardwood and ceramic flooring throughout the open-concept kitchen, living, and dining areas. A custom cherry kitchen with a large island makes entertaining effortless, while the adjoining 20' x 10' deck with glass railing showcases expansive lake views. Additional highlights include a Muskoka room, private bunkie, hot tub, new dock. Practical features such as a drilled well, attached single-car garage, and detached double garage add everyday convenience. With access to the Lake Cecebe and Magnetawan River system, this four-season waterfront property invites endless opportunities for adventure, relaxation, and making lasting memories-no matter the time of year. (id:42776)
Royal LePage Lakes Of Muskoka Realty
56 Crehan Crescent
Stratford, Ontario
Welcome to 56 Crehan Cres in Stratford, Ontario! This bright and inviting home features a Private Driveway with parking for 4 cars, 3 spacious bedrooms, one full 4-piece bathroom and a Second 2-piece in the basement. The large living room offers plenty of space for relaxation and gatherings. The eat-in kitchen is perfect for family meals. The finished basement provides additional living or recreational space. Enjoy a fully fenced backyard with two decks, ideal for outdoor entertaining, a Large and cozy shed with hydro running to it. Great for extra storage. Located on a quiet, family-friendly street, this home is close to golf and parks, just minutes to Highway 7, and within the Bedford School Zone, making it perfect for families seeking comfort and convenience. Monitored Security System by Georgian Bay Security! New outside Tap and Basement Toilet 2026, New Roof and Fence in 2018! Main floor windows and doors replaced 2016! Don't miss this wonderful opportunity! Call your Realtor to book a private showing today! (id:42776)
Royal LePage Hiller Realty
83 Thatcher Drive
Guelph, Ontario
83 Thatcher is a stunning end-unit townhome in FUSION HOME's highly sought-after Alister development. This prime location places you just minutes from the University of Guelph, Highway 401, and an abundance of shopping, dining, and everyday amenities. Upon entering, you are immediately welcomed by an abundance of natural light that fills the main floor, a defining feature of this end unit. Expansive windows and glass sliding doors leading to the private balcony create a bright, airy atmosphere throughout the main living space. The kitchen is thoughtfully designed, featuring a four-seat island, stainless steel appliances, sleek countertops, a dual sink, and ample cabinetry and prep space, perfect for both everyday living and entertaining. The living space is open concept to the kitchen, offering an ideal floor plan for entertaining or keeping an eye on young children. With main floor laundry, a convenient two-piece powder room for guests, and a spacious storage closet, this home is both practical and intention in its design. Upstairs, you will find a well-appointed four-piece bathroom and a versatile secondary bedroom, currently used as a home office. The primary bedroom serves as a bright and peaceful retreat, featuring its own private three-piece ensuite and a spacious walk-in closet. From its convenient location and the simplicity of a property with no outdoor maintenance, 83 Thatcher invites you home. (id:42776)
Royal LePage Royal City Realty
75 Wellesley Street
Centre Wellington, Ontario
Charming Character Home in the Heart of Elora. Welcome to 75 Wellesley Street, a delightful slice of Elora charm nestled in a highly walkable, sought-after location. Set on a generous 82' x 99' fully fenced lot, this character home blends timeless appeal with cozy modern touches. Step inside this approx. 1200 sq ft frame home and instantly feel the warmth of the original wood floors. With 2 bedrooms plus a den on the second level, there's flexibility for a home office, studio, or nursery. The home offers 2 full bathrooms, both comfortably sized-an uncommon perk in older homes. The inviting floor plan flows from the bright living areas to a charming kitchen and out to your private oasis. Outdoor living is exceptional here. The stamped concrete patio with a gazebo is perfect for entertaining, while the large deck invites lazy mornings or quiet evenings. The lush, fully fenced yard is both private and secure, ideal for kids, pets, or peaceful gardening. A detached garage provides bonus storage or potential for a workshop. Best of all, you're just a short stroll to everything Elora has to offer, trendy cafes, boutique shops, scenic trails, and the Grand River. (id:42776)
Keller Williams Home Group Realty
34 Ruby Crescent
Orillia, Ontario
Welcome to a truly turnkey home in one of Orillia's most sought after gated waterfront communities. This beautifully upgraded home offers approx. 1613 sq ft above grade plus a finished lower level for roughly 2200 sq ft of thoughtfully designed living space. The professionally finished basement includes a family room with wet bar and fridge, bedroom, 3 piece bath, and flexible bonus space ideal for studio, fitness, or hobbies. Additional upgrades include hardwood staircases with upgraded railings, media loft above the garage, second floor laundry with sink, and a spa inspired ensuite with upgraded tub, walk in shower, double vanity, and premium tile finishes. The custom kitchen features upgraded countertops, extended island with shelving, 42 inch upper cabinetry, imported terrazzo backsplash, pull out recycling and spice cabinets, and a built-in coffee station. Further highlights include 200 amp electrical service with added pot lights and outlets, EV charger rough in, upgraded maple engineered flooring, large format porcelain tile, upgraded fixtures and toilets throughout, motorized rear window blinds, added gas line for outdoor firepit and BBQ, and professionally hardscaped and landscaped front and back yards. The beautifully stonescaped, low maintenance backyard offers a private outdoor retreat perfect for relaxing or entertaining. Enjoy exceptional community amenities including gated entry, two level clubhouse with elevator and outdoor patio and BBQ, pool, over 200 feet of shoreline, composite waterfront decks with pergola, seasonal dock slips, and landscaped paths and seating areas, with access to Lake Simcoe, Lake Couchiching, and the Trent Severn Waterway. More than a home, this is a complete lifestyle package. Move in and start enjoying waterfront community living at its finest. (id:42776)
Century 21 B.j. Roth Realty Ltd.

