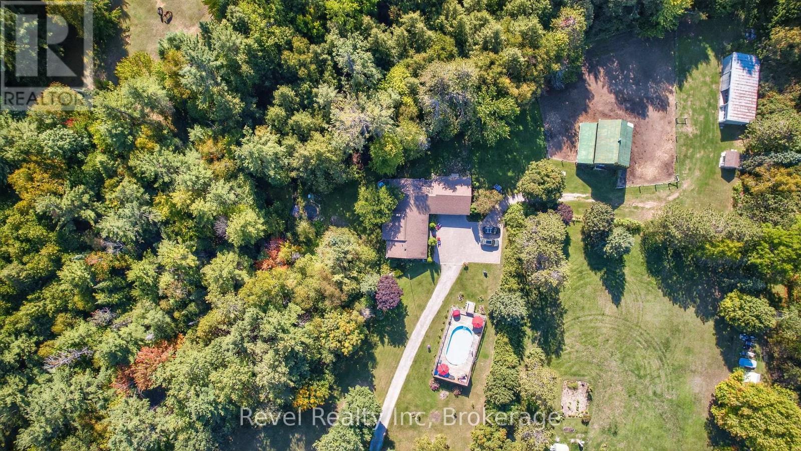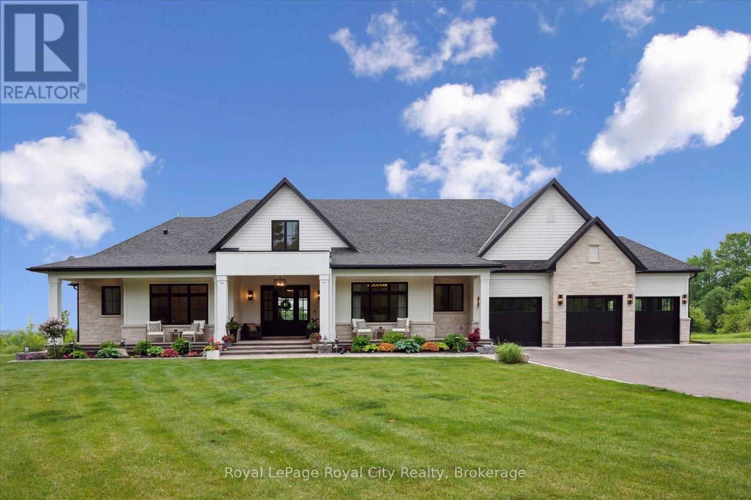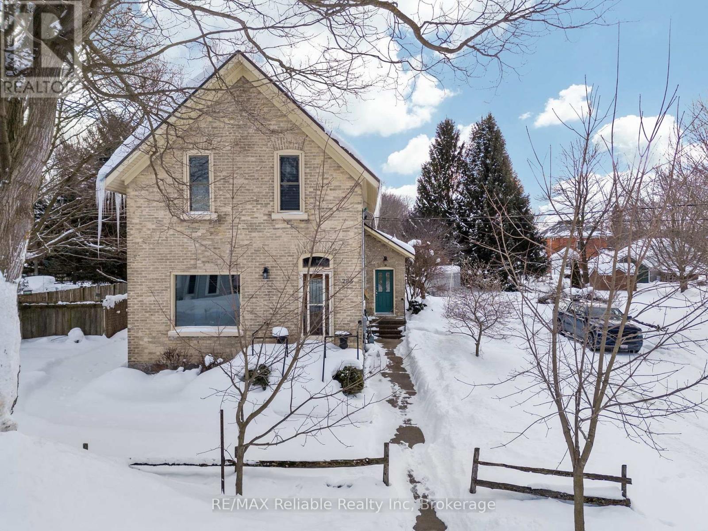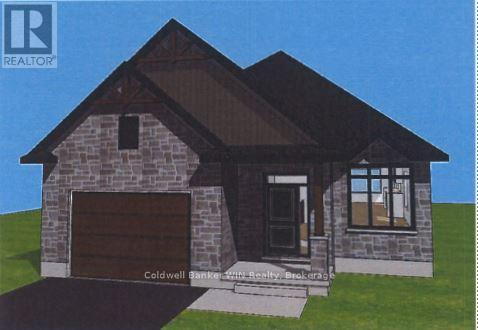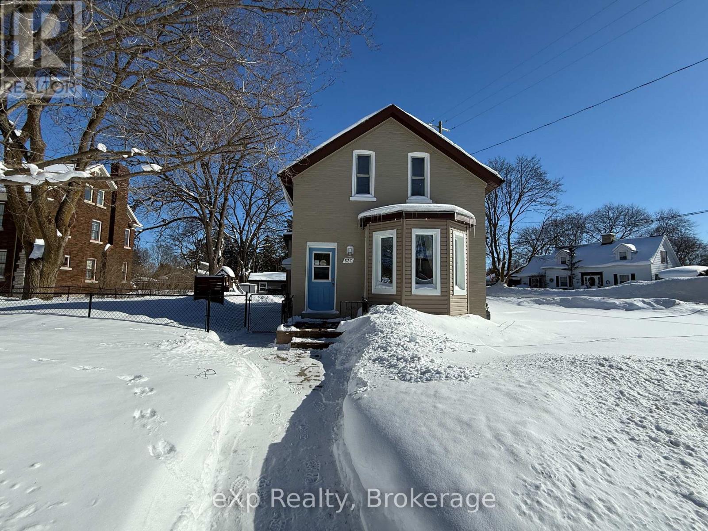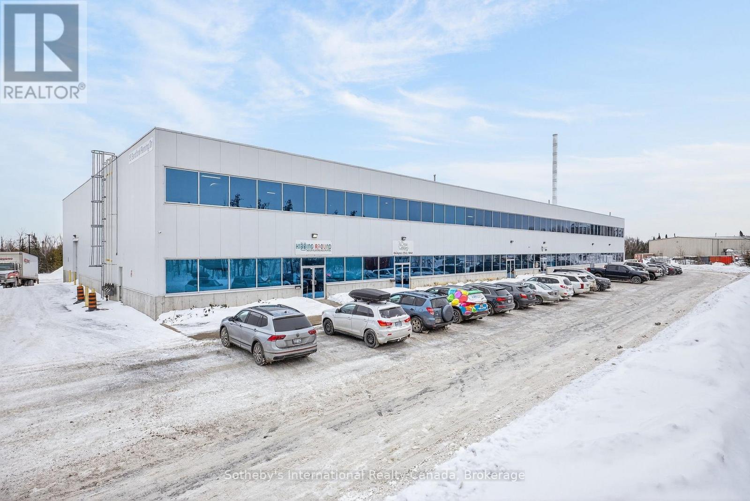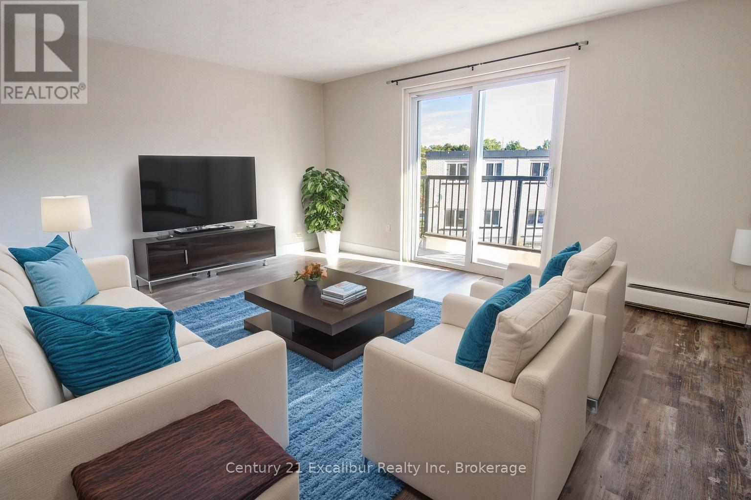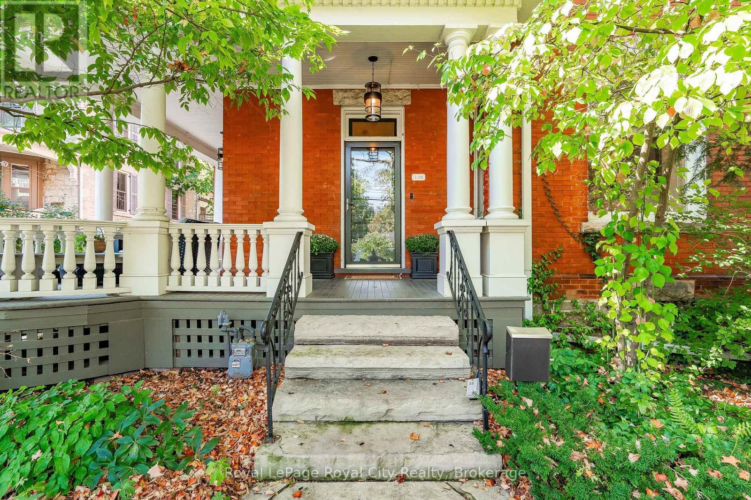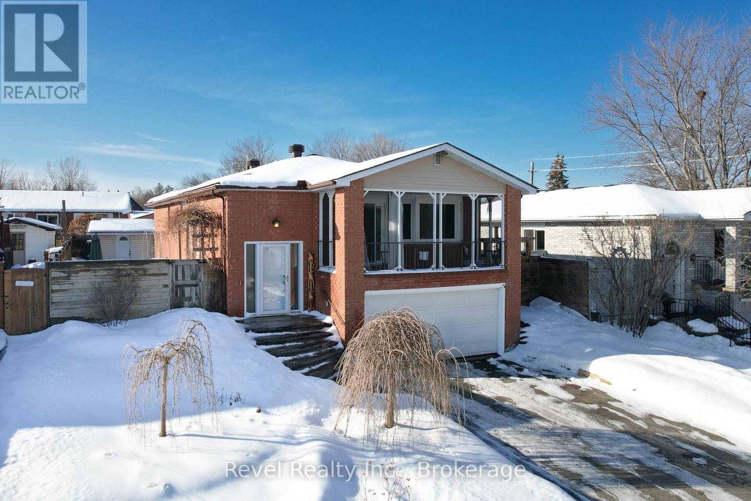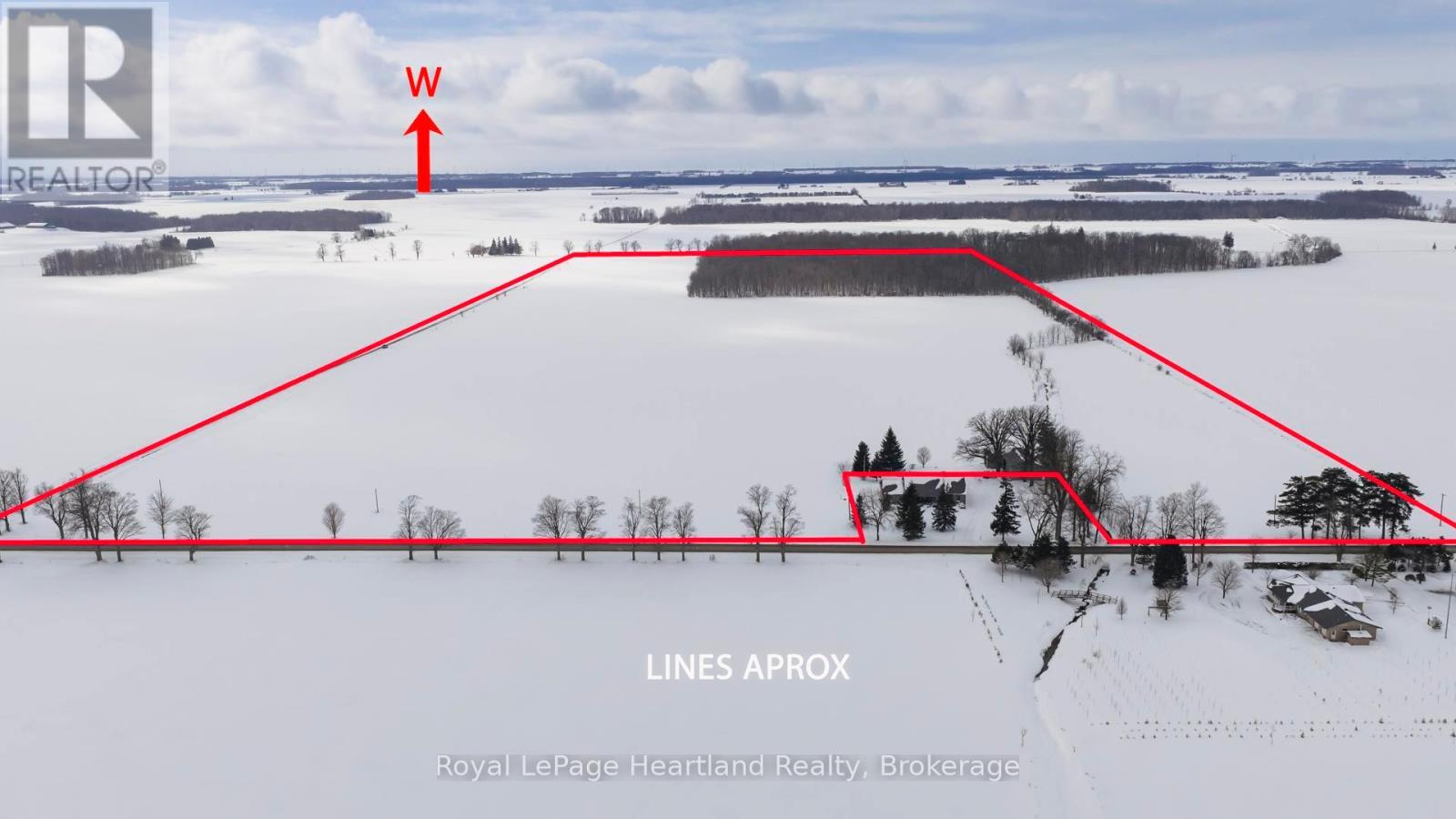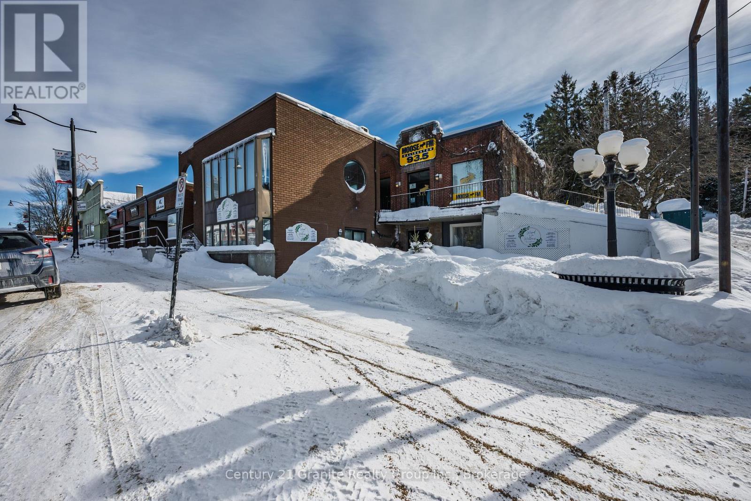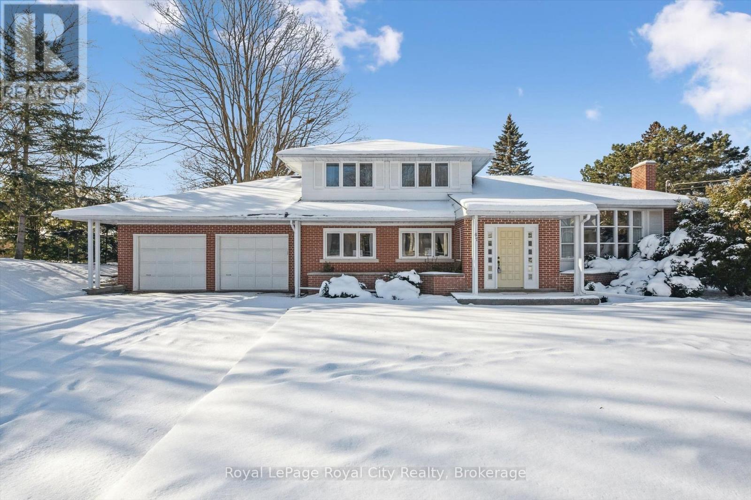7190 93 Highway
Tiny, Ontario
Welcome to your private 48.39-acre sanctuary - a rare opportunity to escape the city and embrace a simpler, more fulfilling way of life. As you wind down the secluded driveway, three majestic old-growth white pines, known as the Three Sisters, stand as timeless guardians of this serene retreat.The custom-built bungalow offers generous living space with cathedral ceilings, a double-sided gas fireplace, and triple-pane windows framing stunning views of the pond, creek, and landscaped grounds. The main level features a spacious kitchen with walkout to the deck, a primary bedroom with ensuite, main-floor laundry, and inviting family spaces designed for comfort and connection. The finished lower level adds incredible versatility with a large recreation room and wood-burning fireplace, two additional bedrooms, an updated bathroom, and two flexible grooming rooms that can easily be tailored to your needs - ideal for hobbies, multi-generational living, or a home business. A walkout to the backyard and garage completes the space. Outdoors, the possibilities are endless. A century barn with hay loft, two paddocks with direct trail access, a sugar shack, chicken coop, and fenced area for pets create the perfect setting for hobby farming or equestrian pursuits. An expansive four-bay drive-in shed with oversized doors provides ample storage for boats, tractors, or collector cars. Trails wind through a beautiful blend of old-growth forest and open meadows, perfect for riding, hiking, or exploring nature. In summer, enjoy the 18x33 above-ground pool with full deck and tiki bar for effortless entertaining; in winter, cozy up by the fire and watch snow fall across your private oasis. With numerous updates and the option of a forest management plan for potential tax savings, this remarkable property is both practical and inspiring - a true retreat ready for its next chapter. (id:42776)
Revel Realty Inc
5020 First Line
Erin, Ontario
Custom-Built Luxury Bungalow on 2.4 Private Acres with Escarpment Views. Welcome to this one-of-a-kind custom-built bungalow offering 3,400 sq. ft. of refined main floor living space, perfectly nestled on 2.4 acres of serene countryside. With panoramic views of the escarpment and set well back from the road, this residence offers exceptional privacy while being just 20 minutes from the 401. Designed with luxury and functionality in mind, the home boasts soaring ceilings and oversized windows, creating an expansive, airy ambiance throughout allowing the natural landscape in and flooding the home with light. The main level features a seamless open-concept layout anchored by a great room and primary bedroom with oversized sliding doors opening to an extended outdoor living space with a two sided fire place, hot tub, and an abundance of entertaining space. The heart of the home is a chefs dream kitchen outfitted with top-tier Wolf, SubZero, and Cove appliances, complemented by a stylish servery just off the formal dining room. Retreat to the spacious primary suite, a true sanctuary offering an oversized spa-inspired ensuite complete with heated floors, a large walk-in shower, water closet, luxurious soaker tub, dual sinks with an extended vanity, and a generously sized walk-in closet. Two additional bedrooms on the main floor each enjoy their own private ensuites. Downstairs, the wow factor continues. The 10-foot ceilings and expansive windows make the finished basement feel anything but below grade. Designed for versatility, the lower level includes a full gym, sauna, and a private entry from the oversized 3-car garage making it perfect for an in-law suite. This separate living space features a bedroom, full bath, and kitchenette with a fridge, sink, and microwave. Every detail has been thoughtfully considered. Truly, this is a rare opportunity to own a stunning estate home where luxury, privacy, and convenience converge. (id:42776)
Royal LePage Royal City Realty
293 Drummond Street
North Huron, Ontario
Solid brick home with loads of character, the main level features family room overlooking great backyard , 3 piece bathroom, eat in kitchen plus separate dining area with gorgeous wood ceiling. The bright living room is great for entertaining and leads to the open staircase. The upper level has three average sized bedrooms and a three piece bathroom with a great soaker tub. The exterior brick is in good condition along with a metal roof approx. 9 years old. The amazing lot and half gives lots of space for family, 99 feet frontage with 165 feet deep in a good Residential area. (id:42776)
RE/MAX Reliable Realty Inc
208 Elgin Street
Minto, Ontario
Jema Homes is proud to introduce this new 2 bedroom, 2 bath home situated on a quiet cul-de-sac. Choices of colours and flooring are available from the builder's samples. You will be impressed by the quality of finish provided by this builder. The covered rear deck overlooks a quiet pasture setting. It is located close to shopping amenities. Palmerston is a full-service community with its own hospital and ancillary medical services. It has a public, French immersion and high school. There are ample parks and recreation facilities to provide an enjoyable lifestyle. (id:42776)
Coldwell Banker Win Realty
630 Gibson Street
Brockton, Ontario
This home has been beautifully updated and features a modern, bright kitchen with recently updated cabinetry and countertops, along with many other updates, including living room, upstairs washroom and insulation. Offering three bedrooms, two bathrooms, an eat-in kitchen, spacious living area, and a den/office or a play area for the kids, this home is both functional and welcoming. Outside, you'll find a fully fenced yard - perfect for kids or pets and a detached 27' x 27' garage with hydro. Located close to grocery stores and within walking distance to both the public and Catholic schools. This home is waiting for it's new family to move-in and enjoy! (id:42776)
Exp Realty
1 - 95 Sandford Fleming Drive
Collingwood, Ontario
Welcome to Kidding Around Indoor Playground & Parties, a booming business located in Collingwood and servicing the wider community with a unique safe play space for children aged 10 and under. With 5000 sq.ft. of space including a seating area, 2 spacious rooms for events/parties, an office/storage space, 2 accessible bathrooms and a huge climbing structure this turnkey business is waiting for someone to take on this exciting opportunity. (id:42776)
Sotheby's International Realty Canada
16 - 320 Queen Street E
Centre Wellington, Ontario
TOP FLOOR UNIT, Enjoy bright, airy living in updated 1-bedroom, 1-bathroom condo on the 3rd floor. abundant natural light, and a private balcony, this inviting unit is move-in ready, with affordable monthly payments, Why rent? Just minutes from downtown Fergus, you'll have shops, restaurants, and everyday conveniences right at your doorstep. It's the perfect option for first-time buyers, downsizers, or anyone seeking stylish, low-maintenance living. (id:42776)
Century 21 Excalibur Realty Inc
138 Dublin Street N
Guelph, Ontario
Step into the timeless elegance of 138 Dublin Street N, a captivating century home nestled in the heart of Downtown Guelph. From the moment you arrive, the charming wraparound porch beckons you into a residence where historic beauty meets modern sophistication. Every detail has been thoughtfully curated, from the exquisite stained-glass windows to the grand curved staircase in the foyer. Hardwood floors, crown moulding, and soaring ceilings create a sense of refinement, while the intricate artistry throughout sets this home apart. The inviting living and dining rooms boast quintessential century home features, including pocket doors and a new electric fireplace, perfect for cozy evenings. The main level also offers a versatile family room with walkout access to the porch. The heart of the home is the fully remodeled kitchen, showcasing custom Barzotti cabinetry, a spacious island, and top-of-the-line Viking and Miele appliances. A secondary staircase, convenient laundry/mudroom, two pantries, and a 2-piece powder room complete this level, leading seamlessly to your private backyard retreat. Upstairs, the primary suite is a sanctuary, featuring a custom walk-in closet and a luxurious ensuite. Two additional bedrooms and a sunroom with balcony access add to the charm. The third level offers a fourth bedroom and a versatile recreation space, ideal for hobbies, yoga, or quiet reflection. Outside, the low-maintenance backyard is an entertainers dream, with a spacious deck, new gazebo, hot tub, and detached garage equipped with a 50-amp EV charging station. The lower level provides ample storage and potential for additional living space. Enjoy the best of both worldsproximity to Guelphs vibrant downtown with its boutique shops, cafés, and restaurants, and the serenity of your own private oasis. This cherished gem is truly one of a kind. Schedule your private showing today and experience the magic for yourself! (id:42776)
Royal LePage Royal City Realty
4 Teskey Court
Collingwood, Ontario
Tucked away on a quiet cul-de-sac, this bright and airy all-brick raised bungalow is full of natural light and has been lovingly maintained and thoughtfully updated - with room left for your personal touch. Enjoy peaceful mornings on the screened-in balcony, surrounded by the calm of a quiet street. Inside, the open-concept kitchen features newer tile flooring, rich stained cabinetry, and a clear view into the spacious living/dining area with hardwood floors and dimmable lighting throughout.The fully finished lower level offers incredible versatility complete with an oversized recreation room, additional bedroom, bathroom, and second kitchen. With R2 zoning, a few simple modifications could transform this space into an income-generating suite, making it an ideal opportunity for investors or first-time buyers looking to offset mortgage costs. Step outside to a gardener's delight, with thoughtfully planted herbs, vegetables, edible flowers, and berries - a full list of this edible garden is available for the new owners to enjoy. Updates & Features: Windows (2010/2011) Furnace (2011) Roof (2022, 25-year warranty) Front entrance tiles, stairs & railing (2018) Lower-level bathroom (2012) Kitchen floor tiles (2019) Wall between kitchen and living room was designed to be removed at owners preference. Current owners completed this after purchasing in 2012***This charming home combines comfort, flexibility, and potential - all in a peaceful, sought-after location close to schools, trails, water access, Blue Mountain, and HWY 26 for commuting. Home Inspection Report Available. (Aerial Shot with views of rear yard has been virtually rendered with grass to show potential) (id:42776)
Revel Realty Inc.
73267 Airport Line
Bluewater, Ontario
Located in one of Southwestern Ontario's most productive farming areas near Hensall, this cash crop farm consists of 98.36 acres with approximately 74 workable acres and 24 acres of mixed Bush. Approximately 70 acres have been systematically tiled, the majority in 2012, and the balance in 2022, Tile maps available. This is bare land with no buildings, and unique in that there are roads bordering three sides of the property. Check out this opportunity to add this very desirable property to your operation. (id:42776)
Royal LePage Heartland Realty
152 Highland Street
Dysart Et Al, Ontario
Prime Mixed-Use Investment Opportunity in Downtown Haliburton. Offered for sale is a well-maintained, mixed-use 4,000 square foot commercial building situated on a prominent corner lot in the heart of downtown Haliburton. This solid investment property is currently occupied by three long-term tenants, providing strong and reliable rental income. The building features updated, well-kept units, with one unit recently upgraded to efficient propane heating. Concrete walkways and steps were replaced last year, reflecting ongoing care and maintenance. The versatile layout includes a spacious upper-level office, a lower-level spa, and a third unit operating as a hair salon-all overlooking Rotary Park and Head Lake. With exceptional visibility, steady foot and vehicle traffic, and a truly central location, this property offers both stability and future potential. Invest with confidence in the growing Haliburton Highlands. Contact us today to learn more about this outstanding opportunity and to book your private tour. (id:42776)
Century 21 Granite Realty Group Inc.
67 Woodside Road
Guelph, Ontario
Endless Potential in a Prime Location! Set on a generous lot at the end of a quiet, dead-end street lined with multi-million dollar homes, this well-maintained property is ready to be transformed into your dream residence. With timeless architectural details and a spacious layout, the possibilities here are truly exciting. The main level offers three distinct living areas: a front living room with a large bay window, an expansive family room with wood-beamed ceiling, and a cozy sunroom featuring exposed brick and a fireplace. A convenient powder room and interior access to the double garage add function to form. Upstairs, you'll find three bedrooms and two full bathrooms, including a private primary ensuite. The partially finished basement provides even more space - imagine your home office, gym, or media room. Step outside to a large, private backyard with mature landscaping, a deck, and beautiful old-growth trees. Just steps from the Speed River, downtown Guelph, and the University, the location alone makes this an exceptional opportunity. Don't miss your chance to unlock the potential in this remarkable property! (id:42776)
Royal LePage Royal City Realty

