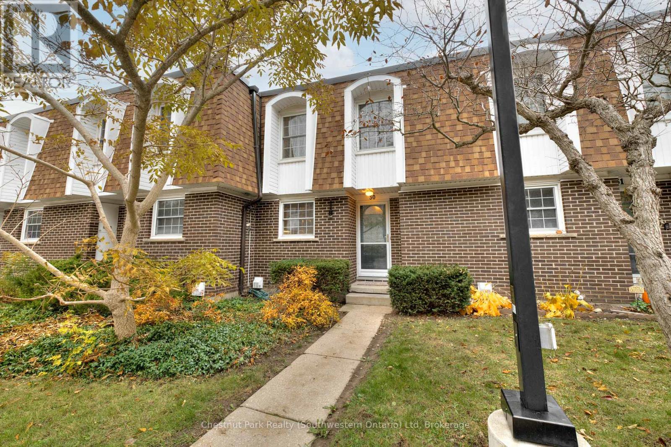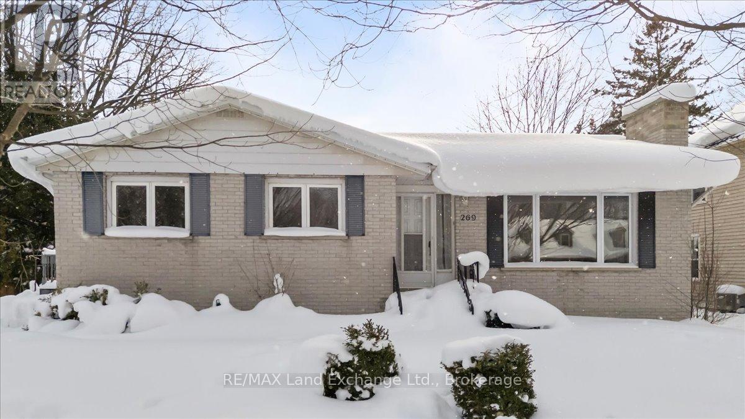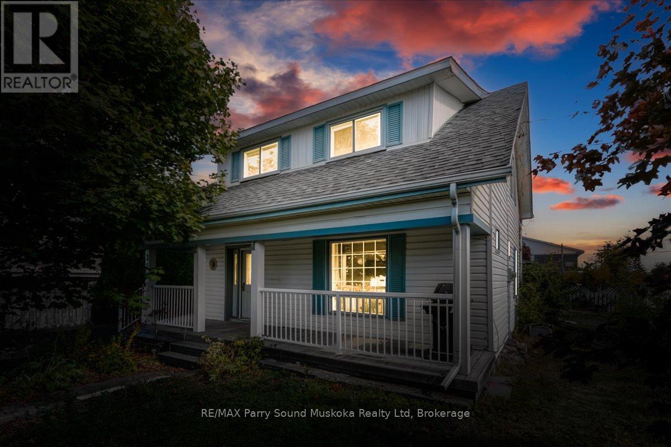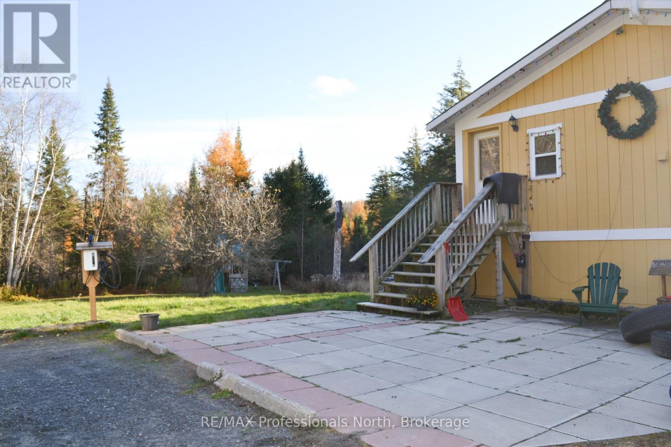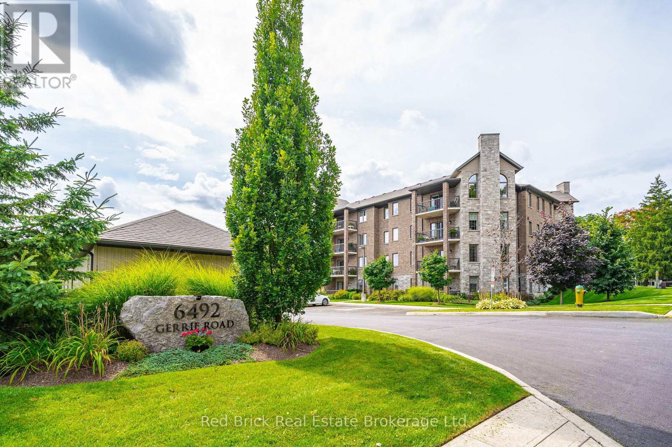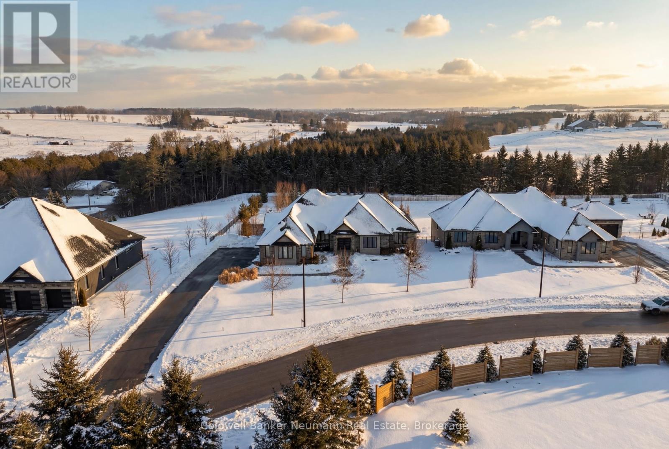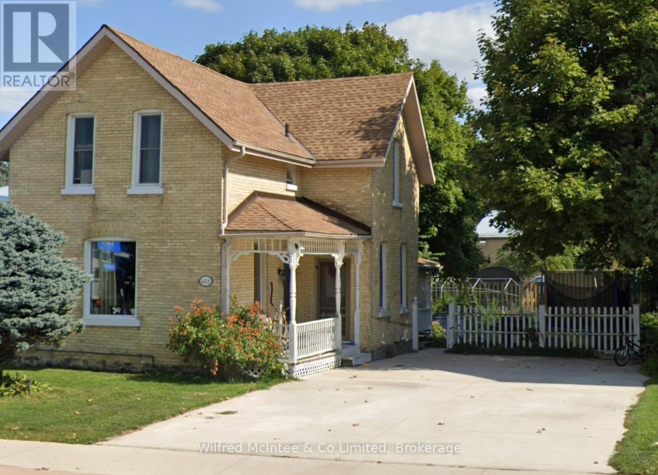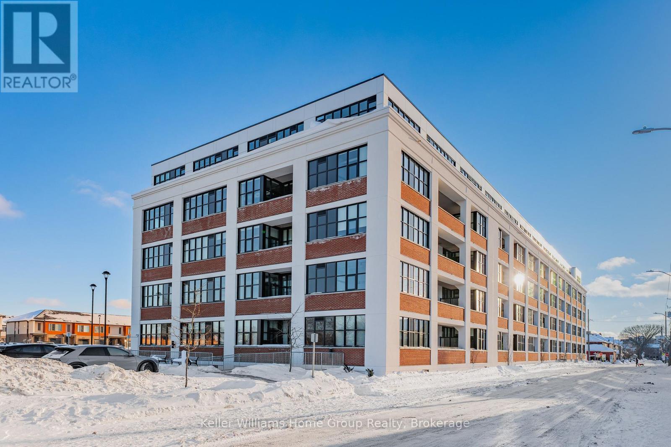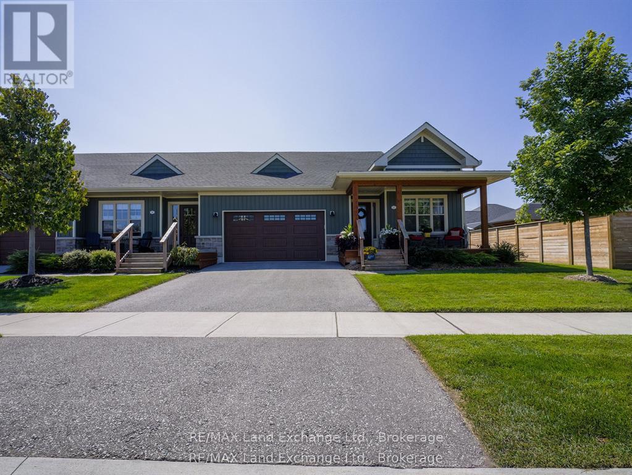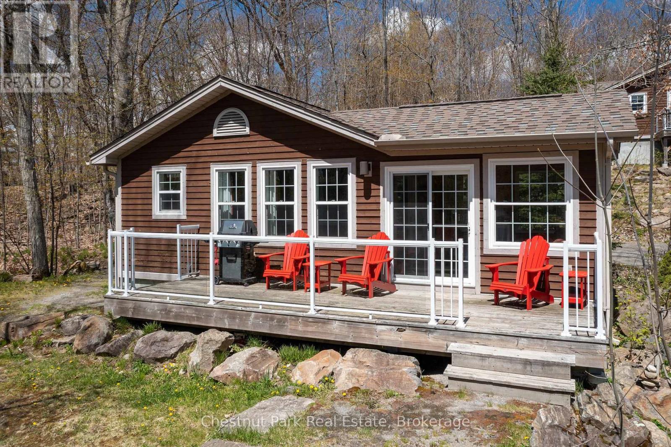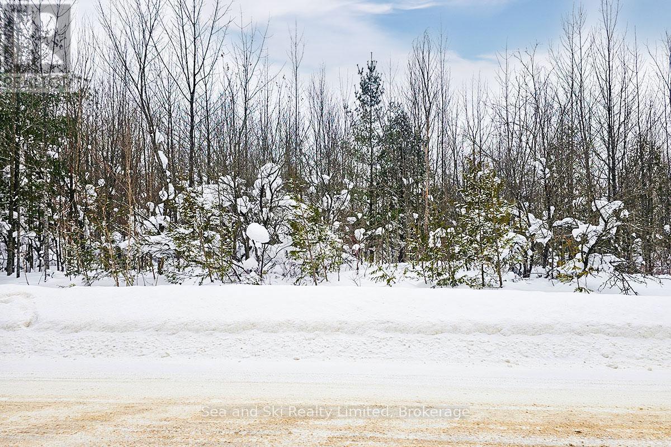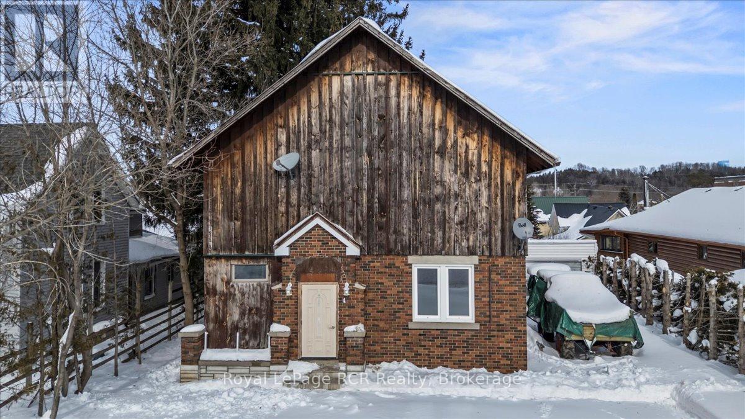30 - 383 Edinburgh Road S
Guelph, Ontario
Welcome to 30-383 Edinburgh Road South (Edinburgh Place Condos), an updated townhome that blends modern finishes with unbeatable convenience. Convenient & updated 3-bedroom townhome with parking for 1-vehicle in the center of Guelph with easy access to the University of Guelph and Stone Road Mall. Perfectly suited for first-time buyers, downsizers, or investors, this move-in-ready home checks every box for comfort, value, and location. Step inside to find a bright, open-concept main floor featuring a gorgeous kitchen with high-end appliance package, granite countertops, sleek cabinetry, quality stainless steel appliances, and a functional layout that connects seamlessly to the dining and living areas. A convenient powder room and walkout access to your private, fully fenced landscaped backyard make the main level ideal for everyday living and entertaining. The summertime photos help paint a picture of the wonderful backyard atmosphere. Upstairs, you'll find three generous bedrooms and a stylishly updated three-piece bath, offering plenty of space for a growing family or shared living. The basement adds versatility with a cozy recreation room, laundry area, and ample storage ready for your finishes. This well-managed complex includes water, cable, high-speed internet, and exterior maintenance in the monthly condo fee-giving you a worry-free, low-maintenance lifestyle. The professionally managed condo has also just had a new roof, insulation and newer windows and doors for your piece of mind. Located just minutes from the University of Guelph, Stone Road Mall, parks, schools, and transit, this address puts you right in the heart of one of Guelph's most convenient and connected neighbourhoods. Whether you're looking for your first home, a solid investment, or a place to simplify life without compromise, this one is worth a closer look. (id:42776)
Chestnut Park Realty (Southwestern Ontario) Ltd
269 Morpeth Street
Saugeen Shores, Ontario
Welcome to 269 Morpeth Street-a warm, welcoming raised bungalow perfectly positioned in one of Southampton's most walkable and family-friendly neighbourhoods. Whether you're a young family looking for space to grow or a retiree seeking comfort and convenience, this well-cared-for brick home offers a layout that truly works for all stages of life.The main floor features approximately 1,250 sq. ft. with three bright bedrooms and a full four-piece bath, complemented by original hardwood floors that add timeless character. The functional galley kitchen offers plenty of cabinetry and the opportunity to personalize over time, while maintaining a layout that keeps daily living easy and efficient.Downstairs, the fully finished lower level nearly doubles your living space with a large family room, two additional generous bedrooms, and a second four-piece bathroom-ideal for kids, guests, or hobbies. A spacious laundry room, excellent storage, and a dedicated workshop add to the home's practicality. Gas fireplaces on both levels create cozy gathering spaces, and a heat pump in the living room provides efficient air conditioning.Major improvements include a newer roof (approximately five years old) and stainless steel kitchen appliances replaced within the last five years. Set on a 60' x 127' lot, the private backyard offers sliding doors from the primary bedroom to a deck and patio, cedar fencing, and two storage sheds-perfect for gardening, relaxing, or entertaining. The outdoor space is generous and versatile. All of this is just steps from Southampton's beautiful beach, charming downtown shops, parks, and trails. A solid home with great bones, a flexible floor plan, and an unbeatable location-269 Morpeth Street is a place where lifestyle and value come together. (id:42776)
RE/MAX Land Exchange Ltd.
216 Arthur Street
West Nipissing, Ontario
Welcome to your new home! Walking into 216 Arthur Street you will feel its charming warmth right away. Lovingly maintained and ideally located close to downtown Sturgeon Falls, this 4-bedroom, 2-bathroom gem offers comfortable main floor living with a large bedroom, full bath, and convenient laundry facilities on the first level. Enjoy a carpet-free interior with updated vinyl plank flooring upstairs, perfect for families, pets, and allergy-friendly living. The open concept kitchen features a natural gas stove and modern fridge, opening up to the cozy wood stove in the family sitting room. The inviting wood stove adds warmth and peace of mind during northern power outages and cold, snowy winters. Upstairs, you'll find three spacious bedrooms and another full bathroom. A natural gas furnace and central air keep you comfortable all year-round. The basement offers good storage for canning and seasonal items, and the detached garage is ideal for a workshop or extra storage. Outside is a beautiful and private oasis. Relax and enjoy the two decks with two permanent gazebos, surrounded by mature trees, cedar hedges, and a fenced yard with raised garden beds. This home is a perfect blend of comfort, charm, and privacy, and is a true Sturgeon Falls treasure! Buyer to verify all measurements. (id:42776)
RE/MAX Parry Sound Muskoka Realty Ltd
2315 Aspdin Road
Huntsville, Ontario
Discover the perfect blend of privacy and convenience with this beautiful country home set on 5 serene acres, only 10 minutes from downtown Huntsville. This property offers space, character, and endless potential - ideal for families, nature lovers, or anyone seeking a peaceful retreat close to town. The home features 4 bedrooms and 2 bathrooms, a welcoming living room with a cozy gas fireplace and rustic wood accents that bring warmth and charm to every season. The separate dining room with built-ins, and large pantry room provide ample storage and functionality for everyday living. Step downstairs to a walkout basement leading to a covered porch, the perfect spot to relax or enjoy a hot tub overlooking the picturesque creek that winds through the property. An adorable cabin in the woods adds even more versatility - complete with hydro, kitchenette, bedroom, and composting toilet - ideal for overflow guests, a studio space, or "glamping" adventures. Outside, you'll find a detached garage, an additional shed, and plenty of parking for guests, RVs, or recreational toys. Efficient in-floor heating. The property is a beautiful mix of landscaped areas and natural forest, offering both charm and privacy in equal measure. Whether you're looking for a family home, hobby farm potential, or a peaceful weekend escape - this Huntsville gem delivers it all. (id:42776)
RE/MAX Professionals North
207 - 6492 Gerrie Road
Centre Wellington, Ontario
*MOTIVATED SELLER** Welcome to 6492 Gerrie Rd Unit 207. These desirable condos (built by James Keating Construction Ltd) are nestled on the edge of green space, yet just a stone's throw from downtown Elora. This 1300 sqft, 2 bedroom, 2 bathroom corner unit has large windows that allow an abundance of natural light. Other features include: an open balcony (electric bbq permitted), two parking spaces, an affordable eco friendly Geo thermal heating and cooling system, and a private locker. There's even a private garage for added convenience. The building also offers great amenities, including an overnight guest suite, an exercise room, indoor bicycle storage, and a party room. Don't miss out on this well-maintained condo that offers a high quality of living with a low-maintenance lifestyle. Book your showing today! Oh, did we mention Gerrie's market is across the street to satisfy that sweet tooth? (id:42776)
Red Brick Real Estate Brokerage Ltd.
14 Inverhill Road
Centre Wellington, Ontario
Welcome to 14 Inverhill Road, an exceptional bungalow offering over 5,000 squarefeet of thoughtfully designed living space in the prestigious Swan Creek Estates.This remarkable home sits proudly on an award-winning, fully landscaped and fencedlot just under an acre.Originally the model home by Gemini Homes, no detail was overlooked. The grandfront entrance opens to soaring vaulted ceilings and expansive windows, flooding thehome with natural light and framing beautifully private views. The living room, anchoredby a statement fireplace, serves as an elegant yet inviting focal point.The open-concept kitchen is designed for both everyday living and entertaining,featuring an oversized island, custom cabinetry, high-end appliances, and a butler'spantry. Adjacent are a casual breakfast area overlooking the backyard and a formaldining room ideal for hosting.The bedroom quarters are thoughtfully positioned for maximum privacy. The primarysuite occupies its own wing, complete with a walk-in closet, a luxurious five-pieceensuite, and access to a private balcony. The opposite wing offers two generously sizedbedrooms sharing a well-appointed four-piece bathroom.The fully finished lower level has heated, polished floors and includes a bar area,spacious living room, two additional bedrooms, and a dedicated home gym.Outdoors, enjoy a year-round pool designed for all seasons. The pool house featuresa cedar-finished interior, two change rooms, and an outdoor shower. An artfullydesigned fire pit provides the perfect setting for memorable gatherings throughout theyear.For those seeking a home where friends and family naturally come together, 14Inverhill Road delivers an unparalleled lifestyle. (id:42776)
Coldwell Banker Neumann Real Estate
401 Josephine Street
North Huron, Ontario
Opportunity knocks at 401 Josephine Street in the heart of Wingham! This versatile commercially zoned property offers exceptional potential for investors, entrepreneurs, or buyers seeking a mixed-use opportunity in a high-visibility location. Situated on a generous lot measuring approximately 53 ft frontage by 132 ft depth, this property provides space, exposure, and flexibility for a variety of permitted commercial or redevelopment uses.The 2-storey building offers strong potential for renovation, restoration, or redevelopment depending on your vision. Located within the Township of North Huron, the property benefits from convenient access to local businesses, amenities, and steady community traffic, making it a strategic option for business or investment purposesThis versatile 3 bedroom, 1.5 bathroom property offers excellent space and flexibility for first-time buyers, growing families, investors, or entrepreneurs looking to combine residential comfort with opportunity. The home provides functional living areas with room for home offices, guest space, or hobby rooms, while the commercially zoned setting opens the door to future business or mixed-use potential. A durable double-wide concrete driveway adds valuable convenience, providing ample off-street parking for multiple vehicles, visitors, or business accessibility, making this property a practical and adaptable investment in the heart of Wingham. (id:42776)
Wilfred Mcintee & Co Limited
108 - 120 Huron Street
Guelph, Ontario
Welcome home to the historic Alice Block Lofts in the heart of downtown Guelph, where warmth, character, and modern loft living come together effortlessly. This sun filled one bedroom plus den condo instantly feels inviting with soaring exposed concrete ceilings, beautiful black-framed European style windows and patio door, and natural light pouring through the space. The layout is perfect, offering a dedicated work from home den, a true dining area for hosting, in-suite laundry with a full size Electrolux washer and dryer, dimmer lighting throughout, a large storage locker, and a parking space. The photos do this unit justice, but this is truly one of those homes you need to experience in person, because the space, the light, and the feeling are even better when you're standing inside it. Built in 2024 with low condo fees, the building offers everything you could want, including a well equipped gym, band room, games room with TVs, gaming system, foosball table, pool table and ping pong table, bike storage, a pet wash, a main floor community room with a full kitchen for entertaining, and a stunning rooftop patio with BBQs and seating. Unit 108 leaves a lasting impression from the moment you step inside, you won't want to miss seeing this one! (id:42776)
Keller Williams Home Group Realty
2 Fairway Lane
Saugeen Shores, Ontario
Desirable END unit townhouse backing onto the 4th GREEN at The Club at Westlinks in beautiful Port Elgin. Enjoy the convenience of condo living in this stylish bungaloft, featuring a finished basement & a double-car garage. The main floor, with the loft, offers 1,513 square feet. The basement was finished in 2025 & features over 1,000 square feet of living space, along with a utility/storage room. Spacious unit with 3 bedrooms, 3 living areas & 4 bathrooms. You don't need to worry about golf balls in the backyard; this condo is perfectly situated to take in the fabulous views without compromising privacy. Bright & airy with large windows, a patio door & high ceilings. This condo has it all, built in 2019, loaded with upgrades throughout, freshly painted, & the basement was finished in 2025. The main level floor plan features an open-concept kitchen/dining/living room, 2 bedrooms, an ensuite bathroom, a 4-piece guest bathroom, a laundry room & a large foyer. The loft overlooks the living room & has a 2 pc bathroom. The finished basement offers a family room, a large bedroom, a 4 pc bathroom, a utility/storage room & ample closets. Features include a 9' kitchen island, natural gas fireplace with shiplap surround, custom blinds, a back deck & privacy fences, an ensuite with linen tower, primary bedroom shiplap accent wall, walk-in closet, a kitchen pantry, double closets in the 3rd bedroom, a custom tile shower, natural gas connections for stove, bbq & dryer, hardwood staircases, and carpet-free. The condo fee includes a sports membership, which includes 2 full adult golf memberships, use of the tennis/pickle-ball court, & the exercise room. The Club at Westlink is a scenic 12-hole links-style golf course. Fairway Lane is a municipal road with town services, & conveniently located on the east side of Port Elgin, close to amenities & the senior high school. The Westlinks development is suitable for all ages. Check out the multimedia tour & schedule an appointment. (id:42776)
RE/MAX Land Exchange Ltd.
116-10 - 1052 Rat Bay Road
Lake Of Bays, Ontario
This FRACTIONAL ownership resort has almost 50 acres of Muskoka paradise and 300 feet of south-facing frontage on Lake of Bays. This is NOT a time share because you do actually own 1/10 of the cottage and a share in the entire resort, although some think it is similar to timeshare. Fractional ownership gives you the right to use the cottage Interval that you buy for one core summer week plus 4 more floating weeks each year in the other seasons for a total of 5 weeks per year. Facilities include an indoor swimming pool, whirlpool, sauna, games room, fitness room, activity centre, gorgeous sandy beach with shallow water ideal for kids, great swimming, kayaks, canoes, paddleboats, skating rink, tennis court, playground, and walking trails. You can moor your boat for your weeks during boating season. Algonquin Cottage 116 is a 2 bedroom cottage with laundry and is located next to a beautiful woodlot on the west side of the resort with excellent privacy. There are no cottages in front of 116 Algonquin which means it has a lovely view and provides easy access to the beach and lake. The Muskoka Room in 116 Algonquin has an extra chair, making it stand out from other Algonquin cottages, and it's fully insulated for year round comfort. Cottage 116 also has an extra Muskoka chair on the deck and a private BBQ. Check-in for Cottage 116 is on Sundays at 4 p.m. ANNUAL maintenance fee PER OWNER in 2026 for 116 Algonquin cottage is $5127.43 + HST payable in November for the following year. Weeks in 2026 start on Mar 1, June 7, August 30 (core week includes Labour Day weekend), October 25, and Dec 20/26 (Christmas week!) . No HST on resales. All cottages are PET-FREE and Smoke-free. Ask for details about fractional ownerships and what the annual maintenance fee covers. Deposit weeks you don't use in Interval International for travel around the world or rent your weeks out to help cover the maintenance fees. (id:42776)
Chestnut Park Real Estate
180 Bowles Bluff Road
Grey Highlands, Ontario
BVSC MEMBERS! Discover the opportunity to build just steps form the top of the club on Bowls Bluff Road. This is one of Grey County's most desirable natural settings in the heart of Beaver Valley, this beautifully treed building lot offers a rare combination of privacy, recreation, and year-round lifestyle appeal. The gently sloping, forested parcel provides an ideal backdrop for a custom Chalet, home or weekend retreat, surrounded by mature trees and the quiet beauty of the valley. Invest now in your club membership and for your families legacy as members of this prestigious ski & Snowboarding club. Outdoor adventure is truly at your doorstep, with easy access to the Bruce Trail, cycling routes, paddling spots, and some of the region's most sought-after skiing. Whether you're envisioning a full-time residence or a four-season getaway, this location delivers a peaceful setting without sacrificing access to premier recreational amenities. An exceptional chance to secure land in a highly coveted area known for its natural landscapes and active lifestyle. Buyer and buyer's agent to complete their own due diligence with conservation and municipal authorities regarding zoning, permits, and building potential (id:42776)
Sea And Ski Realty Limited
4 Cayley Street
Brockton, Ontario
Prepare to be amazed! This charming home is full of potential and inviting spaces. The main floor features a bright, welcoming living and dining area, two comfortable bedrooms, a bathroom, and a kitchen with a handy laundry hook-up. Downstairs, you'll find a newly finished lower level with a 2-piece bathroom, a cozy family room, and a separate office-perfect for work or play. You can let your imagination run wild with a remarkable second level which is in the "rough-in" stage, offering just as much room as the main floor. You'll also enjoy a covered storage area off the kitchen, a detached garage, and a fabulous deep, tree-lined yard-all within walking distance of local amenities. A wonderful vision was started here, and now it's your turn to continue the story! (id:42776)
Royal LePage Rcr Realty

