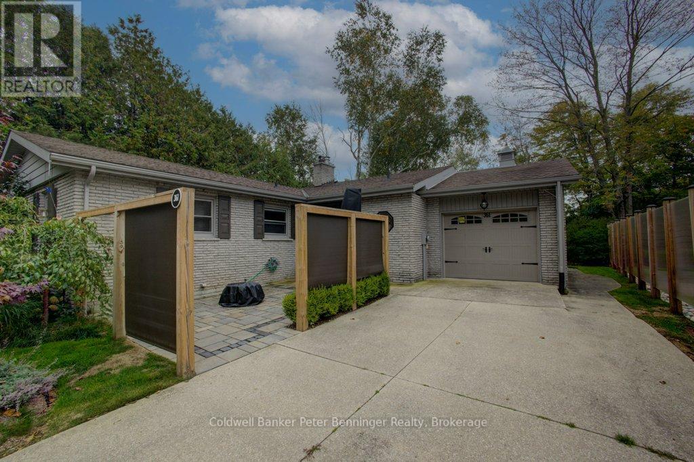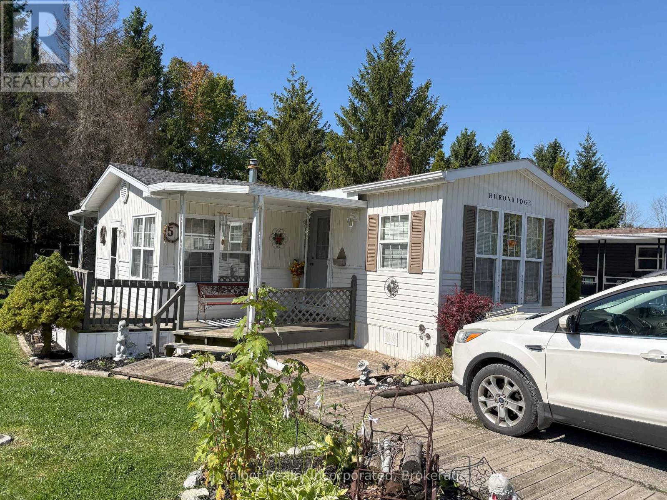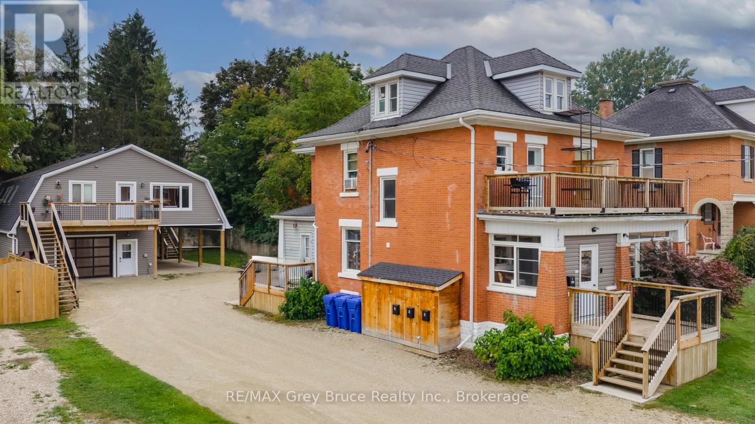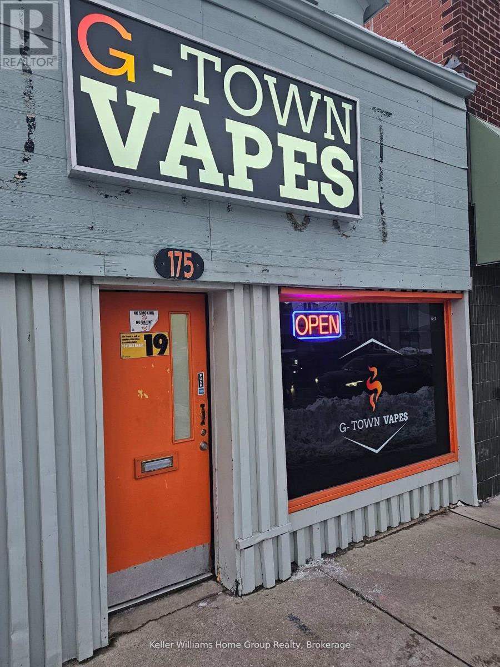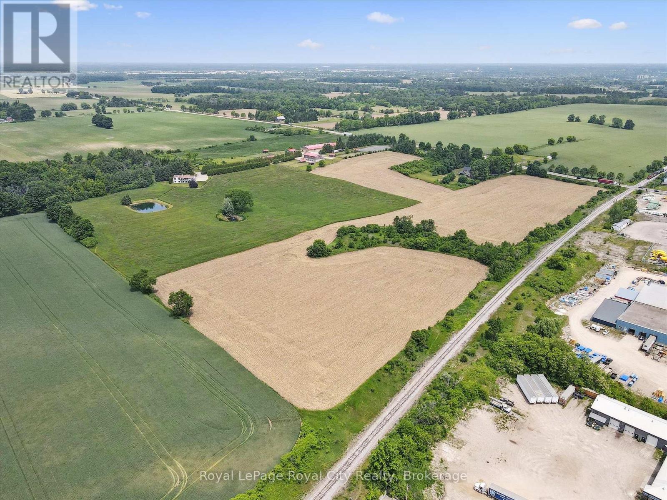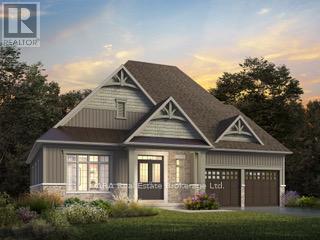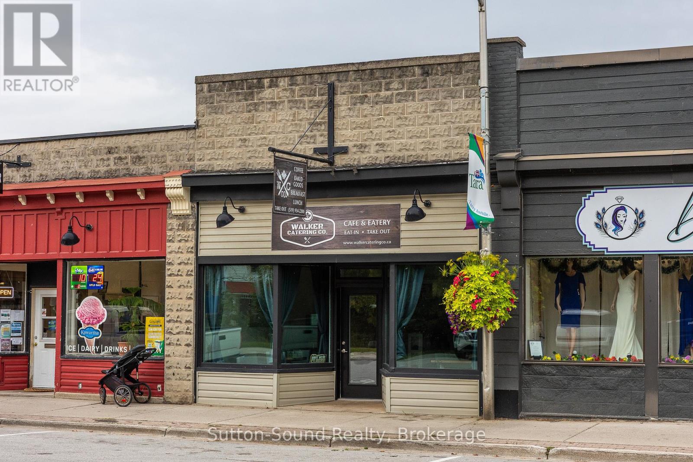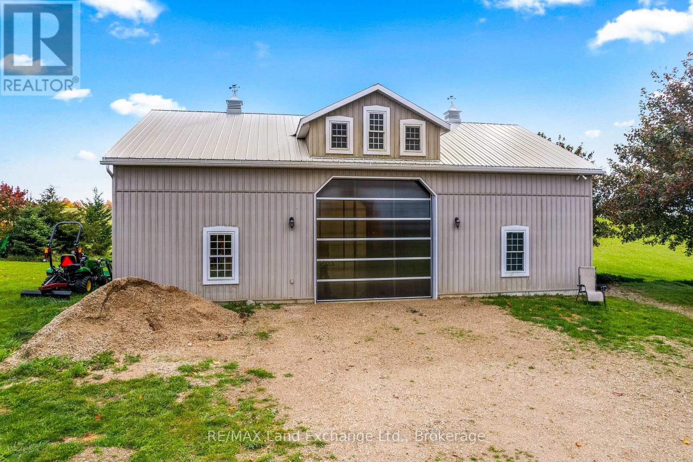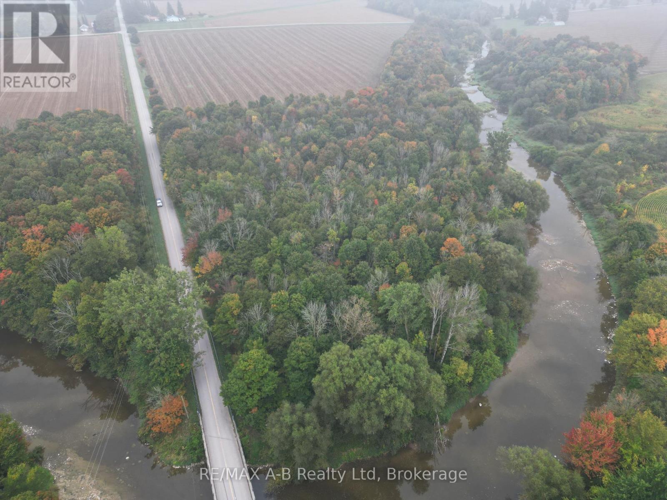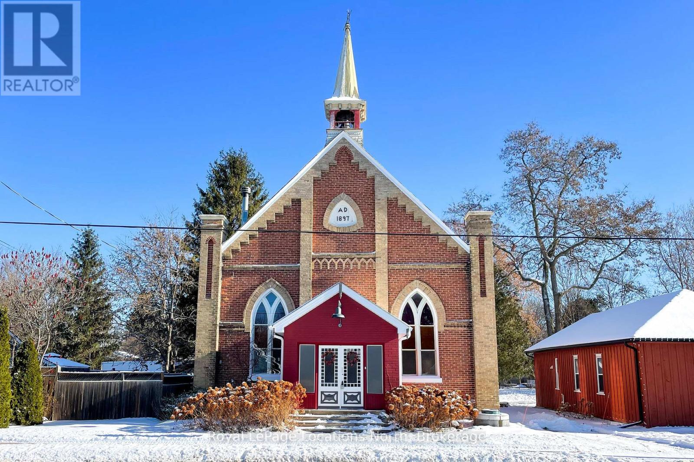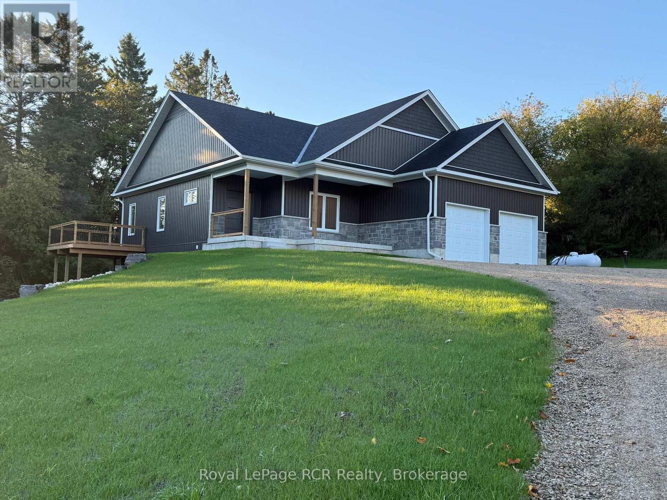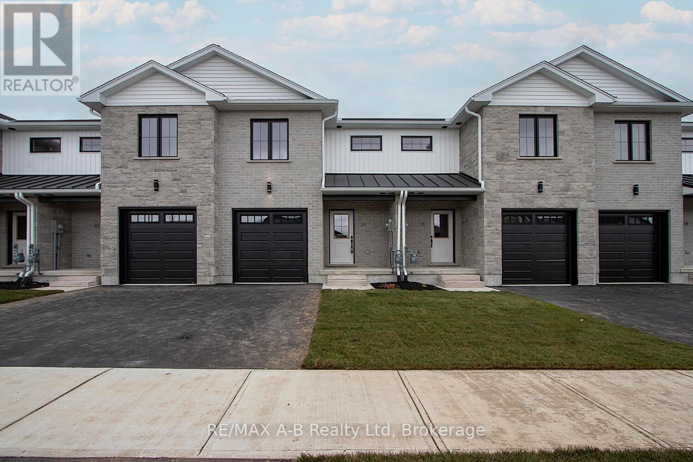361 Tyendinaga Drive
Saugeen Shores, Ontario
Backing on to the Chippewa Golf and Country Club, this bungalow may be the one for you! This home features three Bedrooms, two Bathrooms, a spacious Living-room (with natural gas fireplace) and a grand attached Sunroom!! Kitchen is a U shape, light and bright! Designated Dining area has a handy built-in cabinet and entry to the Sunroom. Laundry area is generous with extra cabinets and hidden plumbing for a future sink! Bedrooms are all a good size. Attached garage measures 15 feet by 22' 6". 220 amp breaker panel. Both front and back yards are professionally landscaped and the property backs on to the Golf Course. Large concrete driveway allows plenty of parking, with a tasteful outside patio featured by the ornate front entry. Home does not have a basement but does have a crawl space. Heating is natural gas forced air. Ideal property for almost anyone! Previously loved, this could be your new place to call home! (id:42776)
Coldwell Banker Peter Benninger Realty
77719 Bluewater Hwy - 5 Starboard Street
Central Huron, Ontario
For Sale is this 1997 Huron Ridge four-season trailer. Here is a well-kept, one owner, one-bedroom, one-bath home located in Lighthouse Cove Trailer Park, a 55+ adult community. The interior floor plan consists of an open concept kitchen, living room with entertainment centre and a bright sunny 16x10 dining room with patio doors leading out to a secluded deck that wraps around to the front of the house. The home is heated with natural gas and the wall-mounted a/c unit cools the unit in the hot summer months. Appliances include a brand new gas stove, refrigerator, counter-top microwave and toaster oven. Outside you will find a paved double drive, a beautiful Mennonite-built shed perfect for a bunkie or your home handyman and a small utility shed. The lot is huge, on the desirable side of the park and awaits a new owner with the patience and green thumb to transfer it into a gardeners paradise. The park offers a community hall, swimming pool and access to Lake Huron. The monthly rent is only $345.77 with an additional $25 monthly fee for water testing. The last yearly tax bill was $122. This unit has been loved and well-maintained by the owner never seeing a pet or smoker in the home. With a little updating and creating landscaping, this home can be truly amazing. Call to schedule your private showing of this fabulous unit. (id:42776)
K.j. Talbot Realty Incorporated
285 9th Street
Hanover, Ontario
If your looking for a fantastic investment opportunity, why not look at two! This great profit turning property is all set for you. The large century home boast 3 separate rental units consisting of two, 2 bedroom units, and 1 one bedroom unit. Updates to the home include dual zone Viessmann boiler (2022) provides heat and hot water, Roof 2020, Deck (2024) Ductless A/C for unit 1 (2023) and so many more. Fire Inspection report done and completed in (2021). A new water softener keeps things fresh and clean as well. The secured entrance basement has tenant washer and dryer, and storage units for tenants. A solid 2.5 storey home! The bonus, is the new garage (built in 2024). I challenge you to find a better built garage/rental unit combo! The 25'x48.5' garage with a 14.5x48.5" covered portion, is ideally suited for a tradesmen to set up shop with its in-floor heat, 3pc bath. The spray foam walls ensure high energy efficiency and comfort. Upstairs, 2 separate 2 bedroom units with separate entrances and balconies. The thoughtful, open concept design is bright and spacious and both units have tons of closet storage! 200 amp service to both the house and the garage, parking for 7 cars. One look at the mechanical set up in the garage and its evident, quality and efficiency was top of mind. Take advantage of the rental income, and use the garage for your own business, or bring in even more income and rent the garage. Just 1 block from the vibrant downtown core of Hanover, opportunity is waiting in this awesome rental investment package! (id:42776)
RE/MAX Grey Bruce Realty Inc.
175 Woolwich Street
Guelph, Ontario
This is a fantastic opportunity to own a Vape business within the downtown core in a highly visible busy plaza on a main street. This successful business has been growing month after month and is an amazing chance for someone to own and run their own turn key business with minimal expenses. The layout of the space is well thought out and there is a bonus room above the business for storage or other uses. Start your business today! (id:42776)
Keller Williams Home Group Realty
5072 Wellington Rd 32 Road
Guelph/eramosa, Ontario
YOUR INVESTMENT OPPORTUNITY IS KNOCKING! Incredible Opportunity: 62.32-Acre Equestrian Farm in Prime Wellington County Location! The original owner of this exceptional 62.32-acre farm has is offering you, the rare opportunity to own a signature property in one of the most desirable and accessible rural locations in Southern Ontario.Ideally situated along Wellington Road 32 near the junction of Highway 24, this property lies at the heart of the regions most sought-after corridor, conveniently positioned between the Tri-Cities (Kitchener, Waterloo, Cambridge) and Guelph. With easy access to Highway 401, it provides direct connectivity to the Greater Toronto Area, making it an excellent choice for commuters, business operators, or investors seeking regional access. Perched to take full advantage of the stunning pastoral views, the home overlooks rolling fields and a tranquil pond, delivering a peaceful and private country lifestyle just minutes from urban conveniences. The well-maintained bungalow features three generously sized bedrooms, a bright and airy layout, and a walk-out basement offering additional living space or potential for a secondary suite.This farm is ideally suited for equestrian use or other income-generating ventures such as storage facility or at home business. The property includes a large 7 stall bankbarn and an attached 14 stall horse barn with adjoining 60 x 120 indoor riding arena. Approximately 35 acres are currently workable, providing significant agricultural potential or room for expansion. here are multiple revenue streams available to a savvy buyer whether you are looking to live on-site and generate passive income or hold as a long-term investment. With so few properties like this ever coming to market and with demand for this kind of land only increasing the possibilities here are as vast as the landscape itself. Live on site and watch your investment increase in value as the demand for development land increases in the future. (id:42776)
Royal LePage Royal City Realty
7 - 15 Hilton Lane
Meaford, Ontario
**New Construction - Possession Mid 2026** Welcome to a vibrant golfing community in Meaford, just 5 minutes from Georgian Bay. Access to the golf course by cart paths and even bring your seasonal golf cart home with you at the end of your game. These carts are available for seasonal rental, by the homeowner, from the Golf Course. These detached homes back onto a scenic Meaford Golf Course and offer luxurious features and outstanding, elevated views: **Main Floor:** 10 ft. ceilings, 8 ft. high interior doors, smooth ceilings, pot lights, wrought iron pickets on the front porch, 5 in. baseboards, and 2 3/4 in. casing. **Kitchen:** Extended cabinets and island with breakfast counter. **Primary Ensuite: ** frameless glass shower enclosure. **Basement:** 9 ft. ceilings, rough-in for heated floors and 3 piece bathroom included in standard listing. POTENTIAL for in-law suite if approved prior to construction commencing. **Additional Features:** 200 AMP BBQ gas line, central air conditioning, garage door opener, and a quick charge electric vehicle outlet. **Buyer Perks:** Freehold homes located on a private, paved, condominium road located within Meaford Golf Course. - Choose your interior finishes at our design studio. The sooner you purchase, the more options you have to select from. - Common Elements fee of $103.74/month covers condominium insurance, maintenance fees, street lighting and street snow removal, POTL property taxes and storm water maintenance fees. - Condominium fee of $109.17/month covers admin and property management fees, reserve fund, director insurance, sanitary sewer and retaining wall maintenance. **Extras:** - Agreement to be written on builder's offer forms. - Unit to be built, so assessment value and property taxes are not yet assessed. Mail delivered by community mailbox at the entrance to the subdivision. (id:42776)
Ara Real Estate Brokerage Ltd.
RE/MAX Premier Inc.
10 Yonge Street N
Arran-Elderslie, Ontario
Welcome to this versatile commercial property with prime Main Street exposure in the charming village of Tara. Currently operating as a catering space, and formerly a restaurant, this property offers endless potential for your next business venture. Inside you'll find a functional layout with limited seating in the front, updated storage and work areas to the back, and two washrooms for convenience. A tidy, dry basement provides ample room for storage. The property has been well maintained, with the main flat roof replaced in 2021 and the back roof in good repair. Heating is provided by a gas furnace. An added bonus is the potential to re-establish a rear apartment, complete with space for an additional kitchen and 4-piece bathroom an excellent live-work opportunity for entrepreneurs looking to combine home and business in one location. Included in the sale are restaurant equipment and supplies, making this a turnkey opportunity for a bakery, café, pizza shop, or any creative venture you envision. While there is no dedicated parking, the excellent visibility and walkable location enhance accessibility for customers. Don't miss this chance to invest in a flexible commercial space with character, location, and multiple possibilities. (id:42776)
Sutton-Sound Realty
97 2 Bruce Twp. Concession
Kincardine, Ontario
Fully fenced 100 ac Bruce Twp farm with approximately 85 acres of pasture. The insulated 30X50 shop features a full cement floor, 2 -12X12 roll up doors and a living area of 30X20 with a kitchenette, laundry and 3 piece bath and updated septic. The pasture has permanent water bowls, excellent fences and a new corral that is perfectly accessed right from Con 2. The property also has a building envelope where a home can be built. Not many fenced pasture farms left anywhere. Come see it today. (id:42776)
RE/MAX Land Exchange Ltd.
42951 Cranbrook Road
Huron East, Ontario
Have you dreamed of owning acreage in the country beside a river? Take a look at this perfect escape with nearly 10 Acres along the Middle Maitland River located on a quiet paved road just outside Brussels. A lovely woodlot with lush, mature maple & various other trees provides options for maple syrup, natural privacy, and a canopy of greenery. Explore your own trails through the woods, go hiking, birdwatching, canoeing, or simply immersing yourself in nature beside the river. The zoning is NE2 (Natural Environment 2). There is a possibility that the lot could be rezoned, but Huron County has said would need an application & notice of intent and would also depend on the Maitland Valley Conservation Authority as this zoning does not allow a building or home to be built. (id:42776)
RE/MAX A-B Realty Ltd
4177 County Road 124 Road
Clearview, Ontario
When you step inside this unique, renovated 1897 church, you can't help but imagine the fabulous holidays your family and friends would enjoy here. On the main street of the charming village of Nottawa, this is a home meant for gathering. This rare opportunity is absolutely full of thoughtful touches and decor lavished on it by its current owners, and all those touches are included in the sale. Furnishings, linens, rugs, art, lamps, antiques, even the dishes, all come with the house so moving in will be easy. Your family will enjoy the restful and restorative atmosphere of the main floor with the soft light of stained glass. The sprawling living space under post and beam cathedral ceilings has a chalet like feel. It features a primary seating area in front of a wood burning fireplace with a wonderful long and welcoming bar for entertaining. The bar itself was recovered from an old general store. An adjoining space houses another seating area in front of a gas fireplace and a large billiards table. The dining table seats 14 so no card tables will be necessary. Each space is wide open yet beautifully defined with a combination of historic details and new improvements. You will have room for all your guests in the five upstairs bedrooms, all stylishly decorated and all enjoying the comforting glow of stained glass windows.The main floor den has a pull out sofa bed and an ensuite bathroom for additional sleeping quarters. It is a home to wander in, explore, and bask in its warmth and coziness. Outside, a large backyard deck allows space for an oversized bbq and an enormous hot tub, all under a beautiful canopy of mature trees. Multiple sheds for storage and potting make maintenance easy -- and even the garden equipment is included. (id:42776)
Royal LePage Locations North
170 Elgin St
Grey Highlands, Ontario
New Home with Tarion Warranty on half acre lot in Priceville. This 1628 square foot home is situated off the road for some privacy and takes advantage of the landscape for a full walkout lower level. Bright spaces and nicely designed, the home has lots of warm and modern features. Great room, open kitchen and dining room with walkout to covered porch. Three bedrooms, 2 bathrooms on the main level with plumbing rough-in on the lower level. Pre-finished hardwood floors and ceramic tile throughout. Kitchen: Custom cabinetry, soft-close, quartz countertop. Hst included with rebate to the builder. (id:42776)
Royal LePage Rcr Realty
30 Linda Drive
Huron East, Ontario
EXQUISITE AND AFFORDABLE! Two perfect words to describe Pol Quality Home latest project in Seaforth ON. These spacious 3 bedroom townhomes are located in the quiet Briarhill/Linda Drive subdivision. Offering an easy commute to London, Bayfield and Stratford areas the location is just one of the many features that make these homes not one to miss. A nice list of standard features including but not limited to hard surface countertops, custom cabinetry, asphalt driveway, rear deck, sodded yard and a master suite featuring either ensuite or walk in closet. Priced at $499,900.00, call today for more information! (id:42776)
RE/MAX A-B Realty Ltd

