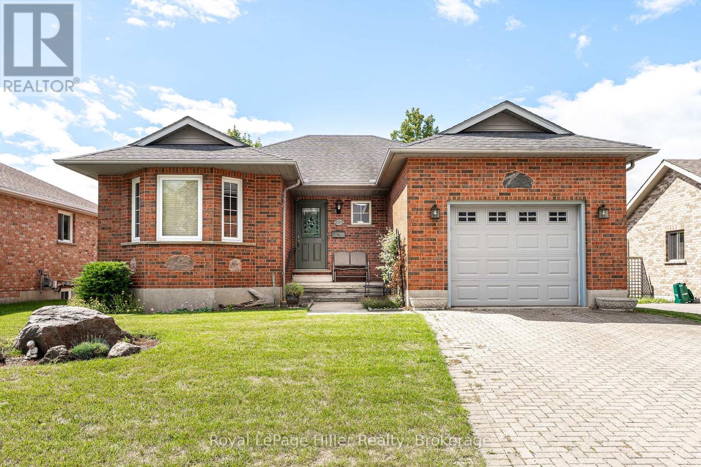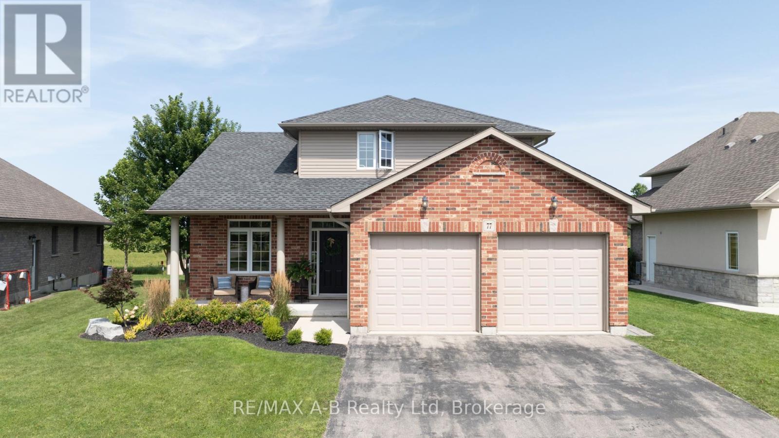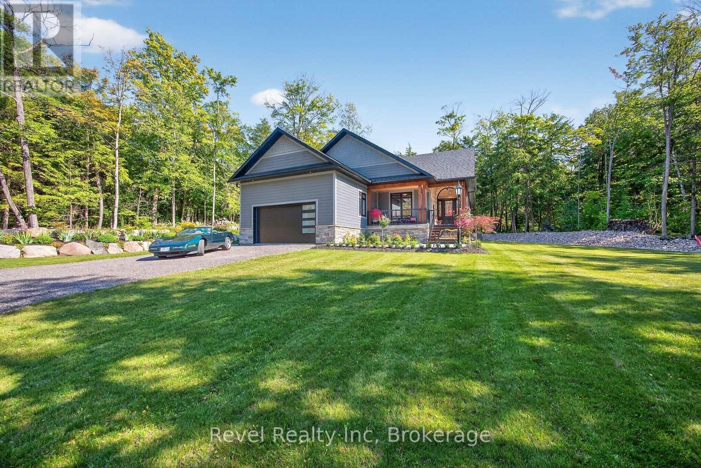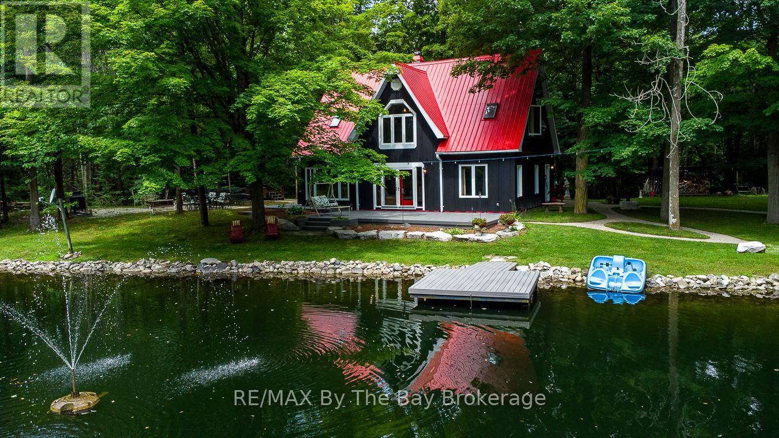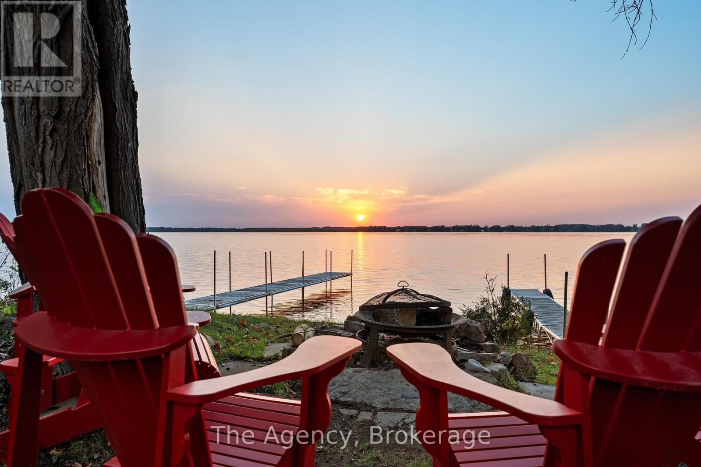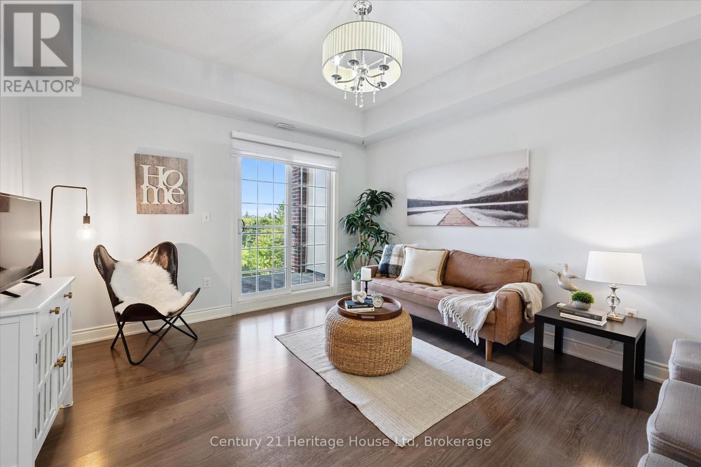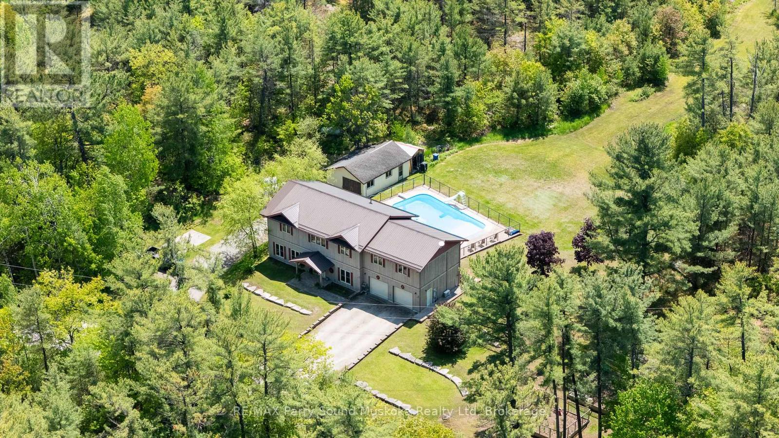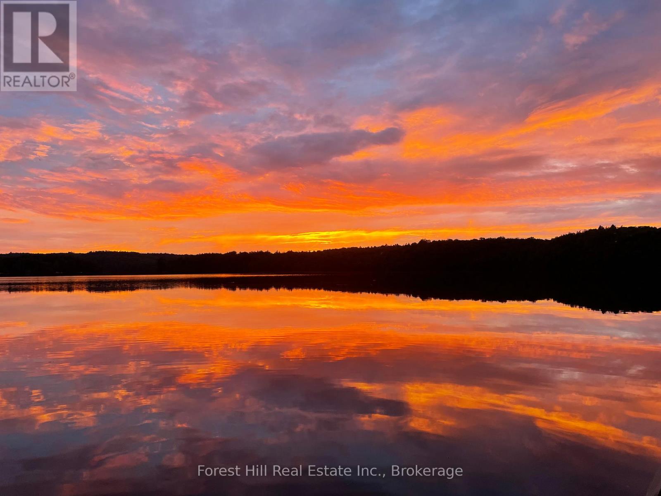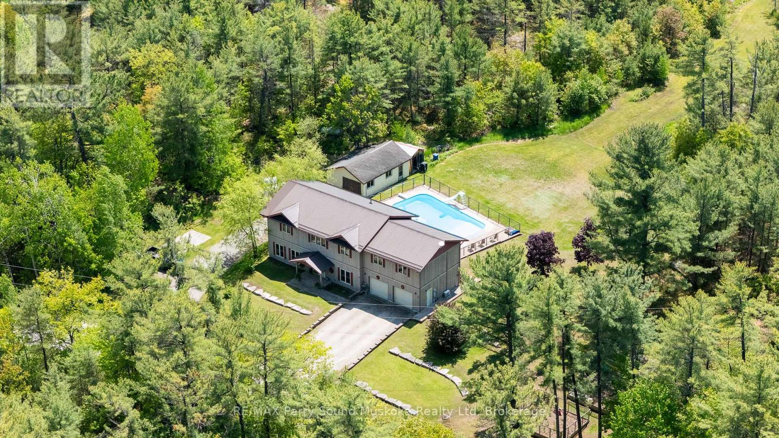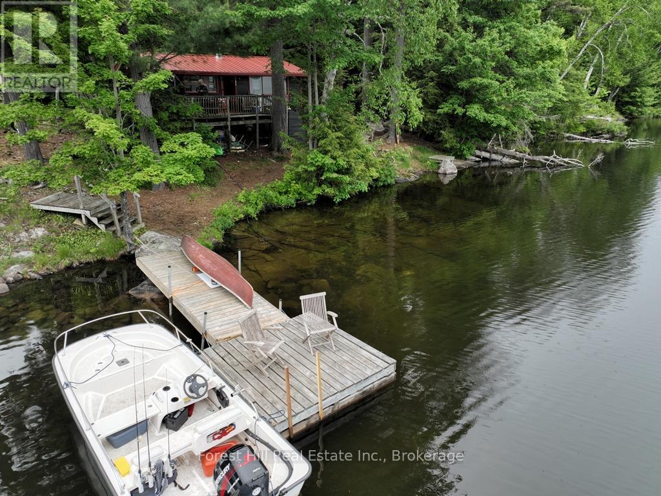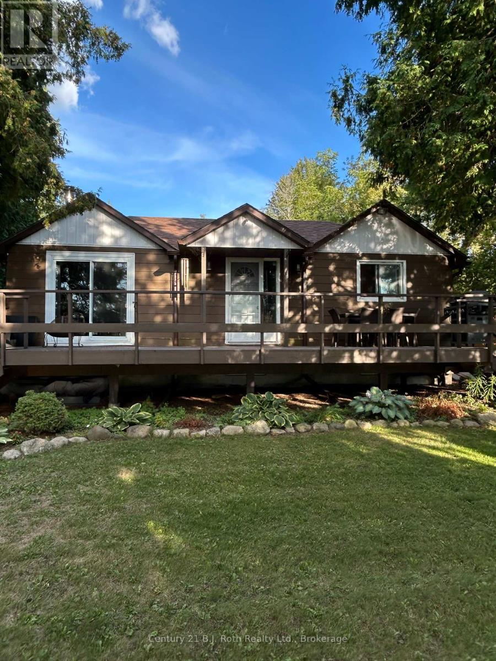291 John Street S
Stratford, Ontario
Welcome to 291 John Street South!This meticulously maintained 3-bedroom, 2-bathroom all-brick bungalow is nestled in a highly desirable neighbourhood, just a short walk to the hospital and the scenic TJ Dolan Nature Area. Pride of ownership shines throughout, from the warm oak hardwood flooring on the main level to the bright eat-in kitchen perfect for family meals. The home also boasts a fully finished basement complete with a workshop, offering plenty of space for hobbies, storage, or entertaining. With its convenient location and move-in ready condition, this home is a rare find. Don't miss out call today to book your private viewing! (id:42776)
Royal LePage Hiller Realty
77 Guest Court
St. Marys, Ontario
Welcome to this meticulously maintained 2-storey, 3-bedroom, 4-bathroom home, offering over 2,900 sq. ft. of beautifully designed living space. Located on a tight-knit, family-friendly court, this home is perfect for growing families or those who love to entertain. The main level features an open-concept design with a spacious living room, dining room, and kitchen, all seamlessly flowing into one another ideal for family gatherings and entertaining. The kitchen boasts plenty of storage, along with ample counter space to prep all of your meals. Upstairs, you'll find a generous primary suite with an large walk-in closet and a luxurious en-suite bathroom, which offers the perfect retreat after a long day. Two additional well-sized bedrooms combined with a Jack and Jill bathroom complete the second floor. The finished basement adds even more value to this home, offering extra living space perfect for a recreation room, home office, or playroom. Step outside to your large private rear deck, an entertainers paradise with ample space for hosting family and friends while overlooking the serene fields. This home also offers a covered front porch and an attached two-car garage for convenience and ample storage. With modern updates, plenty of natural light, and a prime location in a desirable neighborhood, this home is ready for its next owners to enjoy. Don't miss out on this fantastic opportunity to own a beautifully maintained home in a wonderful, and welcoming neighborhood. (id:42776)
RE/MAX A-B Realty Ltd
517 Silverbirch Drive
Tiny, Ontario
Luxury Living in Exclusive Thunder Beach! Imagine waking up beneath the serene Nipissing Ridge on 1.7 acres of landscaped privacy, with turquoise waters of Georgian Bay just steps away. This nearly new executive bungalow is a rare opportunity to call one of Georgian Bays most prestigious communities home. Every detail of this residence speaks to quality and craftsmanship. Built with ICF foundation and French drains for lasting comfort and energy efficiency, it also showcases rich hardwood floors, custom cabinetry, and spa-inspired bathrooms. The covered porch welcomes you into an airy, open-concept design where a chefs kitchen, featuring a Thor stove, pot filler, walk-in pantry, and multimedia bar, seamlessly connects to the dining area and covered deck. Every window frames tranquil views of trees, never neighbors. The primary suite offers a walk-in closet and a serene ensuite with an oversized glass shower equipped with multiple showerheads for your private spa retreat. Two additional bedrooms and a second full bath complete the main level. The finished lower level extends the lifestyle: radiant in-floor heating, a custom bar, built-in media surround, and oversized windows create a sophisticated entertaining space. Two more bedrooms, a full bathroom, and a walk-up to the heated garage ensure versatility perfect for an in-law suite. Beyond the home, the Thunder Beach lifestyle awaits. Ownership here means more than just a property its belonging to a community. Enjoy access to tennis courts, a private golf club, and a vibrant social scene that has defined this enclave for generations. And as the day closes, watch the horizon light up with sunsets that paint the sky in breathtaking shades of pink and gold. This is not just a home. It is an invitation to live exceptionally where luxury, lifestyle, and Georgian Bays natural beauty come together in perfect harmony. (id:42776)
Revel Realty Inc
5262 Conc 2 Sunnidale
Clearview, Ontario
Is this your dream home! As you drive up, you'll see a picture-perfect house with a sparkling pond in front; it feels like something out of a storybook. This custom-built home sits on 3 private acres filled with tall trees, a peaceful stream, and plenty of space to relax. Even though it feels tucked away, you're only a short drive from all the amenities in Angus.The spring-fed pond (80' x 280') is a rare treasure, perfect for relaxing in summer and skating in the winter. The outdoor space is designed for entertaining, with a large maintenance-free composite deck, a dock, hot tub and an elegant stone walkway. This home has even hosted a wedding and events with over 100 guests! Inside, the open-concept design is bright and welcoming, with extra-large windows that bring in natural light. The kitchen features granite countertops, a stylish stone backsplash, and a breakfast bar that makes gatherings easy. The dining area is perfect for cozy meals or big celebrations. The living room offers a wood-burning fireplace for warmth and charm, plus a nearby den that can be used as a home office. Beautiful oak and pine floors add character, along with antique doors that make the home truly unique.The primary bedroom has a large picture window with stunning views of every season, autumn leaves, winter snow, or spring blooms. The second bedroom has its own balcony, a lovely spot to enjoy fresh air and the peaceful scenery. With 3 bedrooms and bathrooms on both floors, theres space and flexibility for your family and guests. (id:42776)
RE/MAX By The Bay Brokerage
119 Campbell Beach Road
Kawartha Lakes, Ontario
Lakeside Luxury Meets Beach House Bliss on Lake Dalrymple. Step into a fully renovated 4-bedroom, 2-bath retreat where contemporary design blends seamlessly with beach house vibes. The open-concept kitchen and living area flow effortlessly through 3 large glass sliding doors onto a brand-new wraparound deck with sleek glass panels. Picture-perfect west-facing views offer the most unforgettable sunsets over pristine waters. Relax on your private sandy beach, or take in the breathtaking scenery from inside this light-filled home. The oversized heated garage, complete with a cozy corner fireplace, is perfect for storage or an additional entertainment space. Every inch of this property has been thoughtfully upgraded, providing modern comforts with an idyllic lakefront lifestyle. (id:42776)
The Agency
404 - 1440 Gordon Street
Guelph, Ontario
Welcome to this bright and spacious 1 bedroom, 1 bathroom condo located in the highly sought-after South End community. Offering the perfect balance of comfort and convenience, this unit is just minutes from the University, shopping, restaurants, transit, and every amenity you could need. Inside, you'll find an open and functional layout designed to maximize both space and natural light. The inviting living area is ideal for relaxing or entertaining, while the kitchen offers ample cabinetry and counter space for everyday living. The generously sized bedroom provides a peaceful retreat with walk-in closet, and the full bathroom is modern and well-maintained. This condo is the perfect option for first-time buyers, students, professionals, or investors seeking a low-maintenance property in a prime location. With everything at your doorstep, you'll love the lifestyle this home has to offer! (id:42776)
Century 21 Heritage House Ltd
217 South Shore Road
The Archipelago, Ontario
Beautiful cottage country family home, abutting crown land and steps away from Georgian Bay. Located in Pointe Au Baril on a year round maintained road. Residential use with commercial zoning. A spacious 3150 square feet, 3 bedrooms, 3 bathrooms , office, fully finished lower level with walk out, 2 living rooms and a brightly lit sitting room with natural light. A perfect space for a family and entertaining guests with potential granny suite or potential lower apartment with some renovation for additional income. Built in living room cabinetry. A spacious primary bedroom you won't want to leave with its own sitting or entertainment/collector room, exercise room or what ever you want room! :). Walk in closet and en-suite bathroom. Every room has plenty of space to relax, so no one needs to argue over who gets which room. Fenced in, in-ground pool, stone patio, gardens, large back yard for kids and pets to play. Single garage/workshop. Attached and insulated, automatic double car garage. Outdoor shower, stone patio. Plenty of storage, mudroom, grand entry, main floor laundry room. In floor heating 2 a/c wall hung units. Drilled well. New stove, dish washer, washer and microwave.New metal roof. Pathway across the road to go for a swim in Georgian Bay. Or keep your boat just a short distance away from full service marinas and explore the 30,000 islands that Georgian Bay has to offer, the renowned Ojibway Club, great boating, fishing and swimming. Set off on an adventure with access directly onto crown land from the property. Enjoy all season activities such as ATV, snowmobiling, cross country skiing and hiking.Quick access of highway 400 N to get the kids off to school or go shopping for amenities and then get back to your office with a view. A play ground of a home for all ages. Click on the media arrow for virtual tour, 3-D imaging and floor plans. (id:42776)
RE/MAX Parry Sound Muskoka Realty Ltd
1168 Inspiration Drive
Algonquin Highlands, Ontario
Beautiful sunset views of crown land, spectacular waterfront sand shore and deep water on quiet, pristine Fletcher Lake near Dorset. This deep lake has an enormous amount of crown land, mixed with smartly developed clusters spacious properties. Excellent boating, kayaking, canoeing, swimming and fishing. Quaint 3 bedroom, one bathroom, 3 season cottage steps from the lake with 2 docks, deck & shed. Open concept and views to the forest & lake. Convenient septic system, installed in 2008, with sanctioned outdoor shower flowing into it, as well. Many appliances & furnishings included in the sale. High-end wood stove WETT-certified and installed in 2022. Board & batten siding, done in 2018. Cement piers replaced in 1999. Asphalt roof (2012). Most access this cottage via a short seasonal road and long, but picturesque stairway (i.e. 110 steps) from the multi-vehicle parking area. (This cottage can ALSO be accessed by boat from a nearby public landing, if the stairs are too challenging.) GREAT CELL SERVICE! Water/lake levels are very stable. Gorgeous environment for hiking and exploring. In early spring, Lake Trout & Speckled Trout can be caught from the dock or through the ice in the winter months. Affordable opportunities on this lake are rare. Start making memories today! (id:42776)
Forest Hill Real Estate Inc.
217 South Shore Road
The Archipelago, Ontario
Great commercial opportunity! Live where you work, work where you play, forget that youre working. Commercial zoning and steps away from Georgian Bay. Located in Pointe Au Baril on a year round maintained road. Residential use with commercial zoning. A spacious 3150 square feet, 3 bedrooms, 3 bathrooms , office, fully finished lower level with walk out, 2 living rooms and a brightly lit sitting room with natural light. A perfect space for a family and entertaining guests with potential granny suite or potential lower apartment with some renovation for additional income. Built in living room cabinetry. A spacious primary bedroom you won't want to leave with its own sitting or entertainment/collector room, exercise room or what ever you want room! :). Walk in closet and en-suite bathroom. Every room has plenty of space to relax, so no one needs to argue over who gets which room. Fenced in, in-ground pool, stone patio, gardens, large back yard for kids and pets to play. Single garage/workshop. Attached and insulated, automatic double car garage. Outdoor shower, stone patio. Plenty of storage, mudroom, grand entry, main floor laundry room. In floor heating 2 a/c wall hung units. Drilled well. New stove, dish washer, washer and microwave.New metal roof. Pathway across the road to go for a swim in Georgian Bay. Or keep your boat just a short distance away from full service marinas and explore the 30,000 islands that Georgian Bay has to offer, the renowned Ojibway Club, great boating, fishing and swimming. Set off on an adventure with access directly onto crown land from the property. Enjoy all season activities such as ATV, snowmobiling, cross country skiing and hiking.Quick access of highway 400 N to get the kids off to school or go shopping for amenities and then get back to your peaceful workplace/home. Click on the media arrow below for video. If purchasing as commercial use, HST is applicable. (id:42776)
RE/MAX Parry Sound Muskoka Realty Ltd
137 Somerville 11th Concession
Kawartha Lakes, Ontario
This well maintained 3 bedroom, 2 bathroom home offers privacy set on a 104 acre property featuring scenic trails, a pond and serene natural surroundings. Built in 2002, the home is solidly constructed and thoughtfully designed for year round living. A full-home Kohler generator ensures peace of mind during power outages, running on propane for dependable efficiency. The home is heated with forced air oil (with an updated oil tank) and also features a wood stove to keep heating bills down during the colder months. The main floor is filled with natural light and offers a bright, welcoming atmosphere. Highlights include main floor laundry, custom blinds throughout and a practical layout designed for everyday comfort. The partially finished basement has impressive 10 foot ceilings, a family room, a rough-in for an additional bathroom, a workshop area, cold storage and convenient access to the attached double car garage. Outbuildings include a charming bunkie for guests, a drive shed, and two storage sheds offering plenty of space for hobbies, equipment or additional storage needs. Whether you're seeking a peaceful retreat or a full time residence surrounded by nature, this exceptional property is just minutes from Kinmount. (id:42776)
RE/MAX Professionals North
1293 Causeway Drive
Algonquin Highlands, Ontario
Huckleberry Finn, Mark Twain and Robinson Crusoe would be envious of this charming, rustic cabin that dates back to the early 1960's.The best aspects of this appealing property are the close proximity to the lake, tall mature white pines, smooth granite rock shore, sunrise view down the lake and a crown-owned island just off the shore to swim to and picnic on. As soon as one walks into the cabin, the wooden ceilings and beams, old pine floors and overall cottage country vibe will embrace you and compel you to stay. The wood stove warms the interior quickly and keep everyone cozy. Astounding views of nature pour in through the windows. It's an open concept between the living spaces within, which keeps family and friends connected. The walkout to a sprawling sundeck is something special with an unparalleled view like no other! The rocky shore allows swimmers to wade in and yet there's deep water that's ideal for docking water vessels along a great floating dock. This lake has a real family vibe to it. Explore some crown land trails for snowmobiling, snowshoeing, ATVing or mountain biking and so much more! The calls of loons, owls and wolves...together with enjoying star-lit dark skies by the firepit are FREE! Fishing in Otter Lake is awesome. E.B White was known to enjoy this special lake, decades ago, at a camp located at its east end. Come by and see why this lake appeals to so many! Located conveniently close the enchanting town of Dorset, and yet only 2 1/2 hrs from Toronto. Start your memories here at this Algonquin~esque beauty! (id:42776)
Forest Hill Real Estate Inc.
234 Lake Dalrymple Road
Kawartha Lakes, Ontario
Welcome to 234 Lake Dalrymple Road on highly sought after Lower Lake Dalrymple. This charming bungalow sits on over a half acre of land fronting on the lake and backing onto the Carden Alvar Nature Reserve. Open concept country style kitchen with granite countertops a stylish backsplash and ceramic tile flooring that flows into the spacious living room with wood floors and rock work complimenting the appealing woodstove. Two sizable bedrooms offer all you need with wood floors and fresh paint. Very appealing four piece bath with soaker tub and all modern finishes. Full basement with full height ceilings, has a ton of potential and is partially finished to the exterior walls. Whether you are watching the sunsets from your front deck or star gazing from the hot tub you will find all that you are looking for with waterfront living at its finest. Don't miss your chance on this one they just don't come available often. (id:42776)
Century 21 B.j. Roth Realty Ltd.

