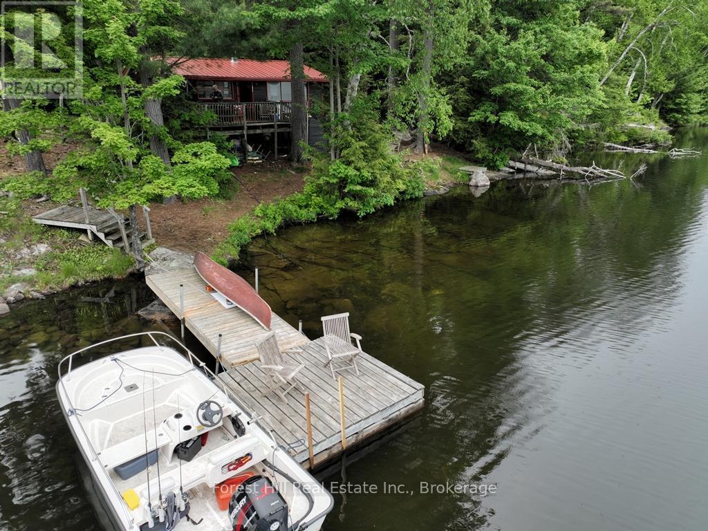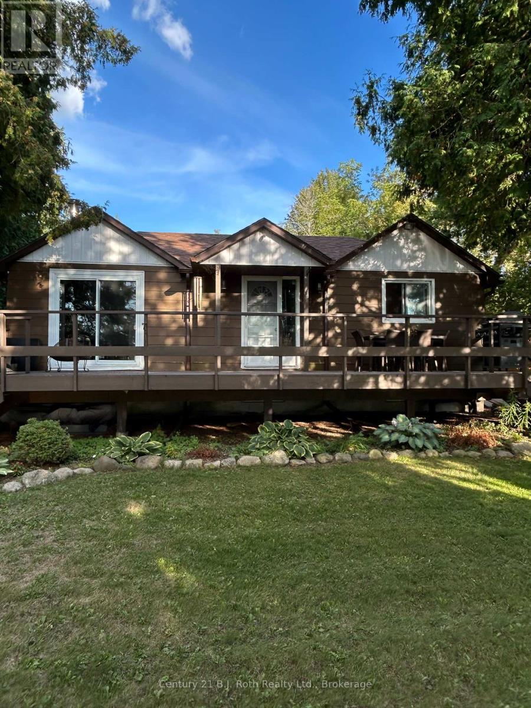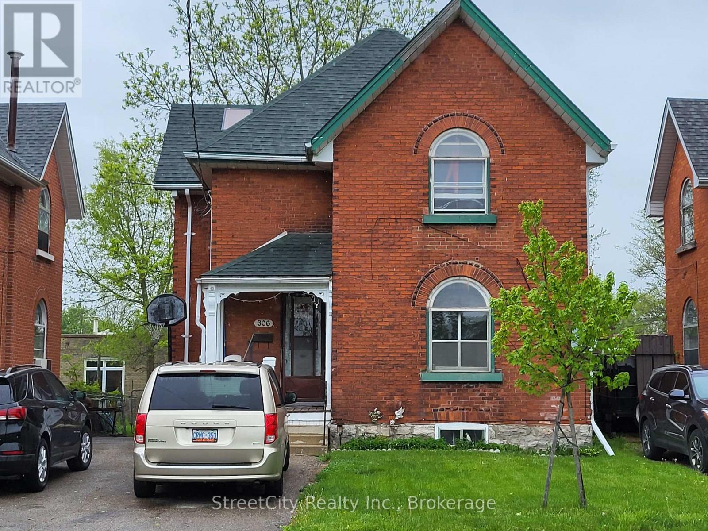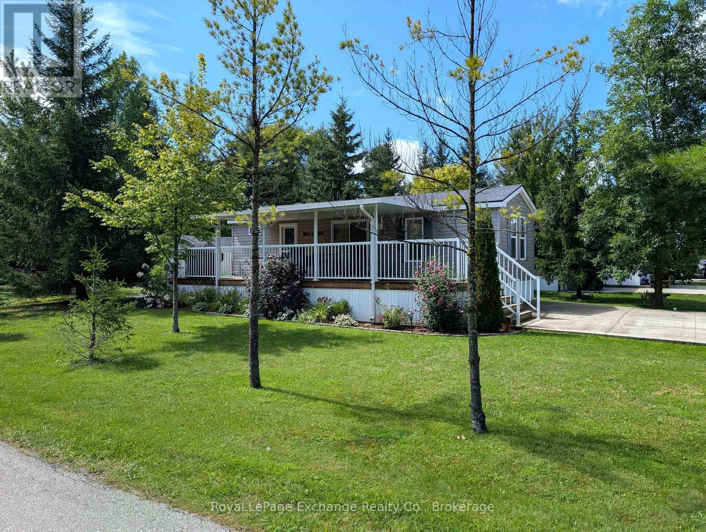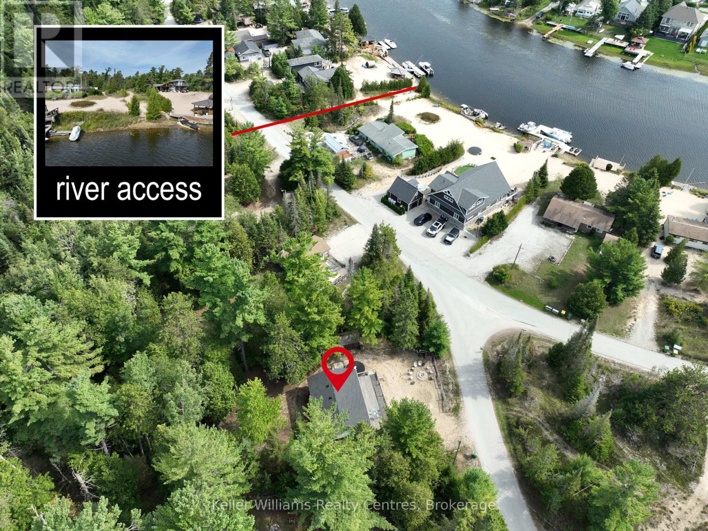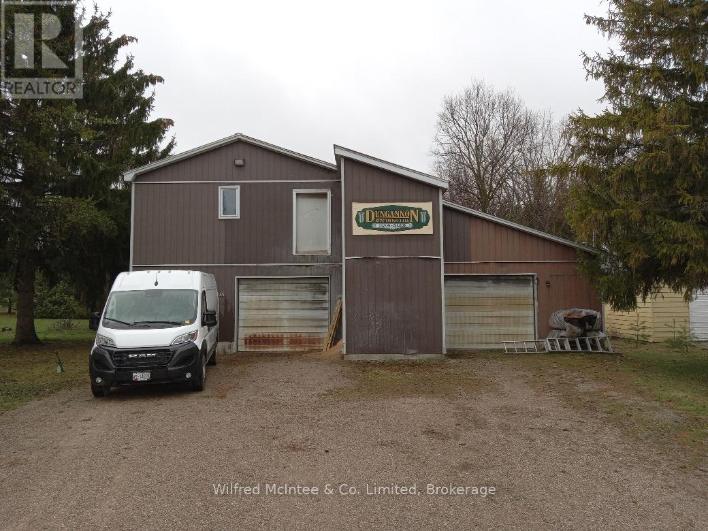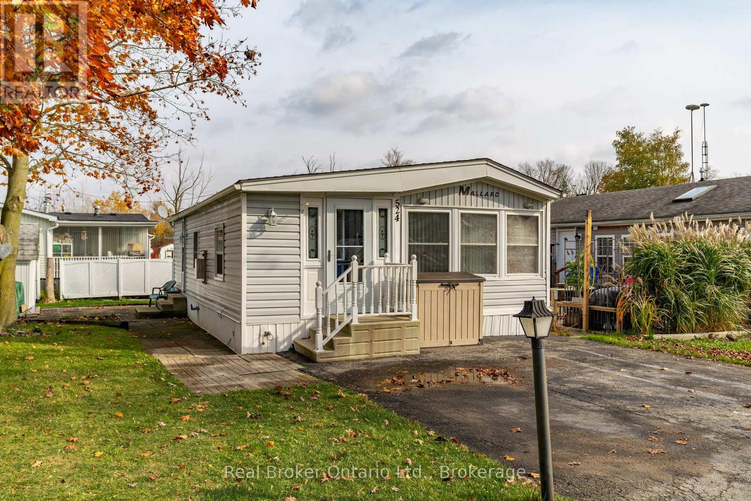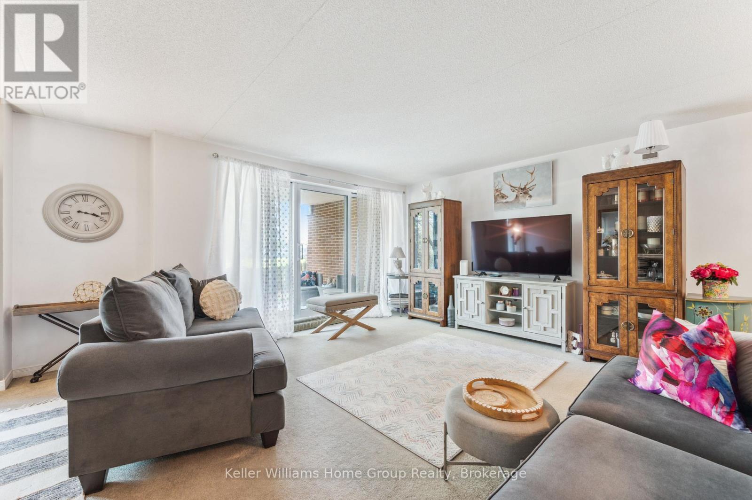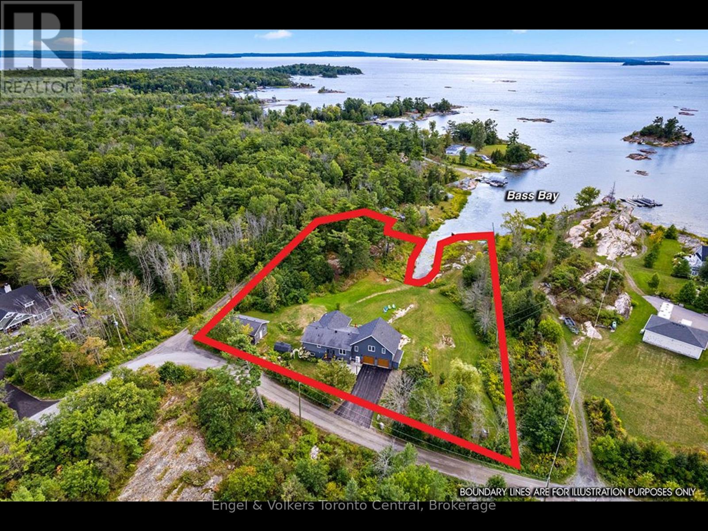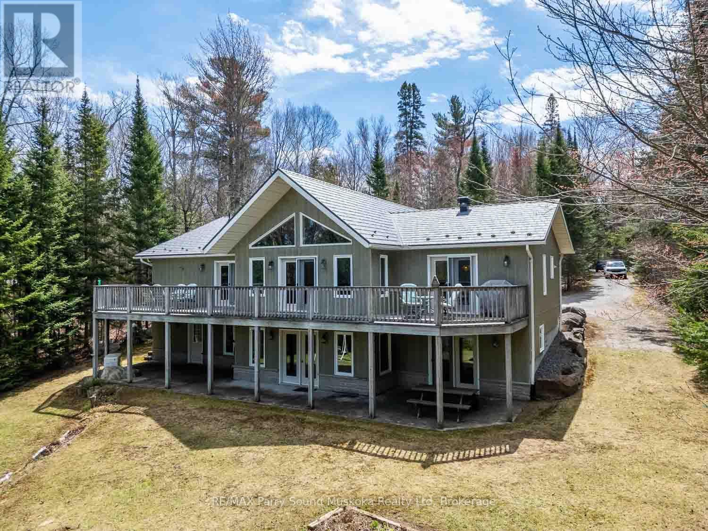137 Somerville 11th Concession
Kawartha Lakes, Ontario
This well maintained 3 bedroom, 2 bathroom home offers privacy set on a 104 acre property featuring scenic trails, a pond and serene natural surroundings. Built in 2002, the home is solidly constructed and thoughtfully designed for year round living. A full-home Kohler generator ensures peace of mind during power outages, running on propane for dependable efficiency. The home is heated with forced air oil (with an updated oil tank) and also features a wood stove to keep heating bills down during the colder months. The main floor is filled with natural light and offers a bright, welcoming atmosphere. Highlights include main floor laundry, custom blinds throughout and a practical layout designed for everyday comfort. The partially finished basement has impressive 10 foot ceilings, a family room, a rough-in for an additional bathroom, a workshop area, cold storage and convenient access to the attached double car garage. Outbuildings include a charming bunkie for guests, a drive shed, and two storage sheds offering plenty of space for hobbies, equipment or additional storage needs. Whether you're seeking a peaceful retreat or a full time residence surrounded by nature, this exceptional property is just minutes from Kinmount. (id:42776)
RE/MAX Professionals North
1293 Causeway Drive
Algonquin Highlands, Ontario
Huckleberry Finn, Mark Twain and Robinson Crusoe would be envious of this charming, rustic cabin that dates back to the early 1960's.The best aspects of this appealing property are the close proximity to the lake, tall mature white pines, smooth granite rock shore, sunrise view down the lake and a crown-owned island just off the shore to swim to and picnic on. As soon as one walks into the cabin, the wooden ceilings and beams, old pine floors and overall cottage country vibe will embrace you and compel you to stay. The wood stove warms the interior quickly and keep everyone cozy. Astounding views of nature pour in through the windows. It's an open concept between the living spaces within, which keeps family and friends connected. The walkout to a sprawling sundeck is something special with an unparalleled view like no other! The rocky shore allows swimmers to wade in and yet there's deep water that's ideal for docking water vessels along a great floating dock. This lake has a real family vibe to it. Explore some crown land trails for snowmobiling, snowshoeing, ATVing or mountain biking and so much more! The calls of loons, owls and wolves...together with enjoying star-lit dark skies by the firepit are FREE! Fishing in Otter Lake is awesome. E.B White was known to enjoy this special lake, decades ago, at a camp located at its east end. Come by and see why this lake appeals to so many! Located conveniently close the enchanting town of Dorset, and yet only 2 1/2 hrs from Toronto. Start your memories here at this Algonquin~esque beauty! (id:42776)
Forest Hill Real Estate Inc.
234 Lake Dalrymple Road
Kawartha Lakes, Ontario
Welcome to 234 Lake Dalrymple Road on highly sought after Lower Lake Dalrymple. This charming bungalow sits on over a half acre of land fronting on the lake and backing onto the Carden Alvar Nature Reserve. Open concept country style kitchen with granite countertops a stylish backsplash and ceramic tile flooring that flows into the spacious living room with wood floors and rock work complimenting the appealing woodstove. Two sizable bedrooms offer all you need with wood floors and fresh paint. Very appealing four piece bath with soaker tub and all modern finishes. Full basement with full height ceilings, has a ton of potential and is partially finished to the exterior walls. Whether you are watching the sunsets from your front deck or star gazing from the hot tub you will find all that you are looking for with waterfront living at its finest. Don't miss your chance on this one they just don't come available often. (id:42776)
Century 21 B.j. Roth Realty Ltd.
306 Douro Street
Stratford, Ontario
This all brick, two-storey, upper/lower duplex has been owned by the same landlord for a long, long time, but he's no longer living in Stratford. The tenants in the upper unit are long-standing tenants (14 years) who wish to stay. The lower unit has recently had a new shower and sink installed in summer of 2025 and is vacant at this time waiting for the new owners to set the rent or move in themselves. Call your Realtor to arrange a showing. Tenants require 24 hours notice for all showings but you can see the lower unit on short notice. Roof (2019) / furnace (2009) / rental water heater (2021) / new sewer line from the street to the house (2010). The laundry facilities for the upper unit are located in the hallway on the main floor. The main floor unit has laundry hook-ups within the apartment but there is no washer or dryer in that main floor unit. Upper unit has one parking space; lower unit has the longer driveway which will accommodate at three vehicles. (id:42776)
Streetcity Realty Inc.
#p1 - 13 Southline Avenue
Huron-Kinloss, Ontario
Welcome to #1 Pond Road at beautiful Fisherman's Cove Tent & Trailer Park Resort. Located a few minutes off Highway #9, short drive from Kincardine and Walkerton and next to Black Horse Golf and Country Club. This 2016 3 bed 1 bath fully furnished Northlander Reflection model is move in ready. Upon entering you will come upon a 4-piece bath and primary bedroom with queen bed, which then leads to an open concept kitchen dining and living room. Past the living room are 2 bedrooms both housing bunk beds. Off the dining area patio doors open to a spacious 10x36 deck to house outdoor furniture and BBQ. This corner lot offers plenty of green space and also contains a firepit for nighttime relaxation and newer garden shed which provides plenty of storage space. Note the extra large double wide concrete driveway which will house 4 cars. Land lease is currently monthly but can be locked in for longer term. Don't miss your opportunity to live in an exclusive resort community. (id:42776)
Royal LePage Exchange Realty Co.
226 Ogimah Road
Native Leased Lands, Ontario
Imagine owning this 3-bedroom cottage near the Sauble River, just minutes from Sauble Beach, where peaceful riverfront living meets endless outdoor adventure. Step inside and discover a charming riverside escape designed for both relaxation and recreation. Nestled in a quiet community along the Sauble River, this fully winterized cottage offers the comforts of year-round living with easy access to the best of Grey Bruce. With river access points just steps away, you can launch a kayak or canoe for a morning paddle, cool off with a swim, or spend the day exploring Lake Huron. The welcoming front deck, complete with two retractable awnings, sets the stage for quiet afternoons watching the water or gathering with friends. At sunset, stroll to the end of the road for sweeping views over the river, or bike to nearby Sauble Falls to hike the trails and soak in natures tranquility. Inside, the cottage features three cozy bedrooms, a dedicated laundry area, and all the amenities you need for four-season comfort - perfect for summer escapes or cozy winter weekends. Just minutes from Sauble Beach, you'll enjoy easy access to dining, shopping, and the lively summer atmosphere, while always having a private retreat to call your own. This rare 3-bedroom cottage near the Sauble River is a true year-round getaway. (id:42776)
Keller Williams Realty Centres
35 Joseph Street
Ashfield-Colborne-Wawanosh, Ontario
Steel clad building with 2,400 sq.ft. on main level and upper 1,250 sq.ft. office/display area. Main level has two large rooms, office and two-piece bath. Upper area has an office, show room, two-piece bath and large unheated storage area. Price is for the vacant building. All remaining wood working equipment /fixtures and materials are available for sale over and above the asking price. Heating is EBB upstairs, with EBB and wood on the main level. 200-amp hydro service with rotophase. Building is on municipal water, septic is holding tank which is located in the front yard. Closed drain flows through the rear of the loy. Zoning is Village residential. (id:42776)
Wilfred Mcintee & Co. Limited
524 Poplar Place
Centre Wellington, Ontario
Nestled in the all-season section of Maple Leaf Acres Park, this cozy 2-bedroom, 1-bathroom residence offers a peaceful lifestyle with year-round park amenities. Step inside to find a welcoming living area with a beautiful fireplace and a kitchen updated with fresh flooring in 2024, pairing beautifully with recent flooring throughout the home (last 5 years) to create a modern yet inviting ambiance. The bathroom features a lovely skylight, filling the space with natural light and enhancing your daily routine. Both bedrooms provide comfort and tranquility, with thoughtful details like bright windows (replaced within the last 10 years) and ample closet space. Outside, the property includes a versatile shed equipped with hydro, ideal for storage or a workspace. Enjoy year-round efficiency with rental propane tanks, with the sellers 2023 propane costs totaling $1,260. The homes 2014 roof and additional features, such as a remote-controlled fireplace, reflect careful upkeep and comfort. Maple Leaf Acres offers two recreational centers, an outdoor swimming pool, a gated playground, and a sports field. Residents enjoy access to an indoor pool, hot tub, baseball diamond, and a take-out restaurant. The park provides lovely walking trails, a community garden, and even a boat launch onto Belwood Lake. Electric golf carts are permitted, making it easy to explore the grounds. Roads and common areas are maintained year-round, with active participation in local recycling programs. Surrounded by a close-knit community, this property offers easy access to the park's extensive amenities perfect for relaxed, all-season living. (id:42776)
Real Broker Ontario Ltd.
105 - 8 Christopher Court
Guelph, Ontario
Welcome to this beautifully maintained 2 bed, 2 full bathroom main-floor condo featuring a desirable open-concept layout and fresh paint throughout. With easy access on the first floor, this bright and inviting home offers a functional flow ideal for both everyday living and entertaining. The living space includes a generous dining area with room for a full sized table and chairs, perfect for hosting family and friends. The kitchen seamlessly connects to the dining and living areas creating a warm, welcoming atmosphere. Enjoy the privacy of the primary bedroom with full ensuite bathroom and large walk-in closet, while the second bedroom and additional full bath provide comfort and convenience for guests or family. Step outside to your own private patio, great for morning coffee or relaxing evenings. Additional highlights include in-suite laundry, storage locker, hot water tank 2024. Conveniently located near the Stone Road Mall, public transit, and parks, this low-maintenance, move-in ready condo is perfect for every day living and entertaining! (id:42776)
Keller Williams Home Group Realty
9 Osprey Way
Georgian Bay, Ontario
Direct waterfront property on Georgian Bay, full year round road access and year round 4 season renovated home. 220' waterfront with 2.2 acres. Large rocky outcroppings, large pine trees, and a due west facing lot (sunsets most nights). Oversized double car garage with a master suite on top (700 sq ft). Large post and beam Muskoka room with 14 foot ceilings (cathedral). Kitchen has granite counter tops, two sinks, and stainless appliances. Spacious dining area leads into good sized living room and generous foyer. Hardwood throughout and a fully finished 900 sq foot lower level, with two more bedrooms, 4 pc bathroom and large rec room. There is also a large detached workshop/garage, with a oversized garage door, finished storage areas, and workspace. The lot is level, with large rock outcroppings on the south side. Several decks and patios all face the lake, and an elevated hot tub to watch the world go by in. Excellent fishing is right at your doorstep and loads of wildlife to watch always ( deer, eagles, otters, beaver, osprey, swans, and all different kinds of other water birds. (id:42776)
Engel & Volkers Toronto Central
115 Douro Street
Stratford, Ontario
This upper/lower duplex is just a short walk from City Centre with all its excellent restaurants, shops and theatres. The lower unit is currently vacant while there are excellent tenants occupying the upper unit who hope to be able to remain. They have been tenants since May 1, 2020. This property boasts two separate driveways, one on either side of the property with a detached single-car garage on the westerly side of the property. Some of the more recent upgrades are: Roof 2025 / Furnace 2004 / water softener 2021 / side porch floor 2025. Both units have two bedrooms. Only the lower unit has its own laundry facility. The upper tenant has access to the attic / lower tenant has access to basement. Contact your Realtor for a showing (24 notices required) and to give you the income and expenses for this rental property. (id:42776)
Streetcity Realty Inc.
1889 South Horn Lake Road
Magnetawan, Ontario
Located on the shores of desirable Horn Lake, within a short drive of the village of Burks Falls, this spacious home offers a fresh slate ready for your own personal ideas and design to make this the perfect lakeside home or cottage. As you step inside, a Muskoka room immediately welcomes you offering a place to hang your hat and perhaps a lovely seating area for morning coffee. Custom trim, cabinetry and doors are prominent throughout this beautiful home. High ceilings complement a generous living area featuring a wood stove, and a walk out onto a large deck spanning the entire length of the home. Entering the kitchen/dinning area you will notice the custom cabinetry with ample storage, the adjoining pantry, the walk out to the deck and lots of space for meals with family and friends.The large primary bedroom not only takes advantage of the lake views with an additional walk out to the deck but also has a 3 pc ensuite as well as a walk in closet. There is a second bedroom and an office situated on the main level as well as a central 3 pc bathroom with a hybrid walk in tub.The lower level offers a billiards room and a media room, both with walk outs plus a 3rd bedroom. A 3 pc bathroom is strategically located by an entrance from the patio leading down to the waterfront. Laundry, storage and utility rooms are located on the lower level.Other features include in floor radiant heat throughout, a heated 2 car garage, steel shake roof and Generac power backup. (id:42776)
RE/MAX Parry Sound Muskoka Realty Ltd


