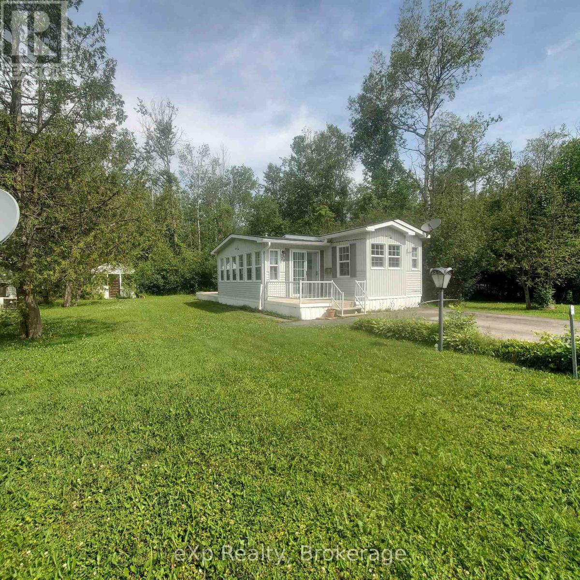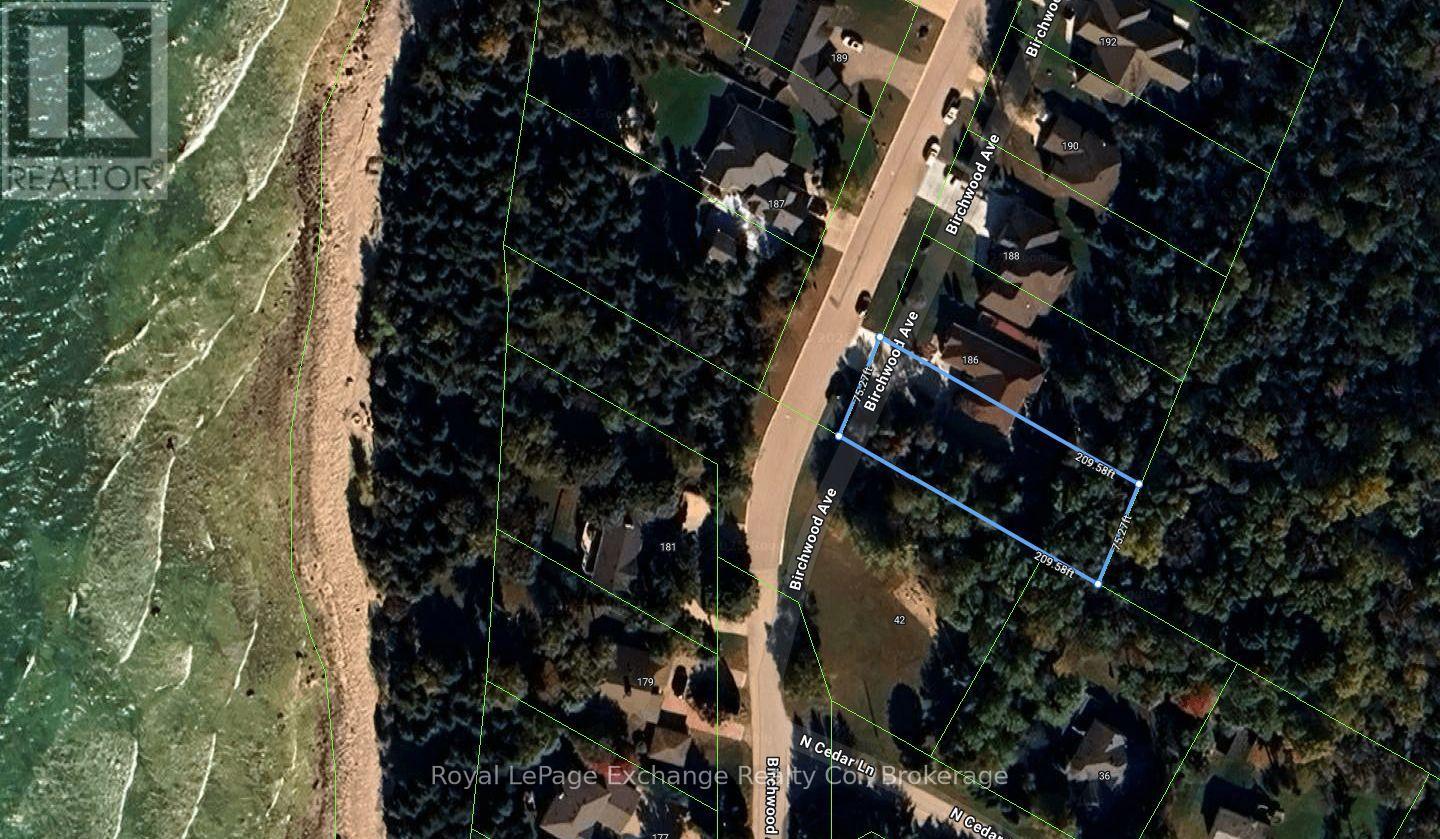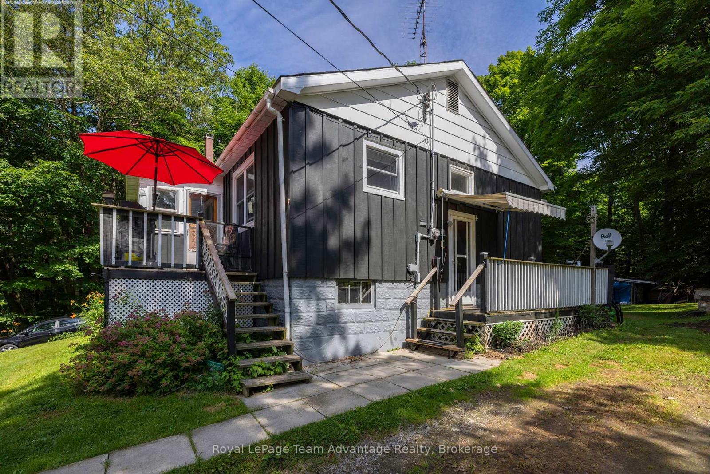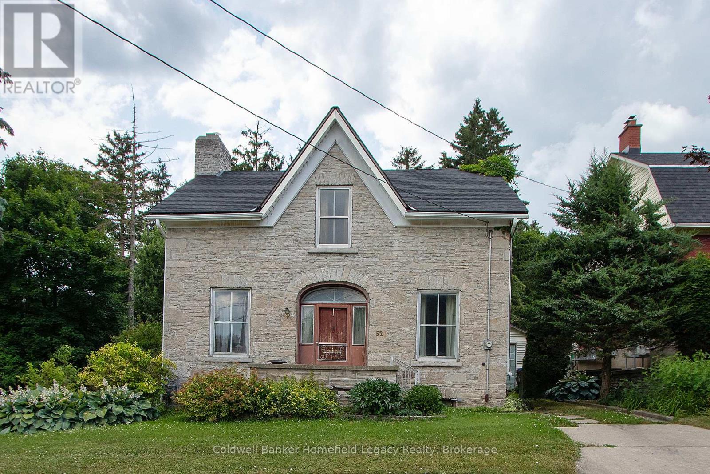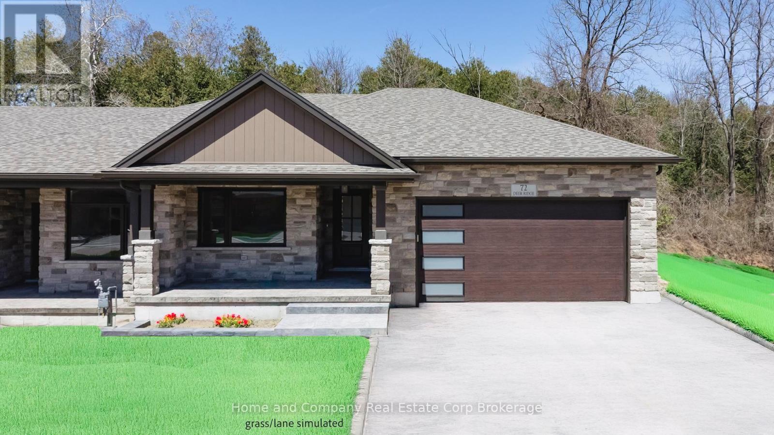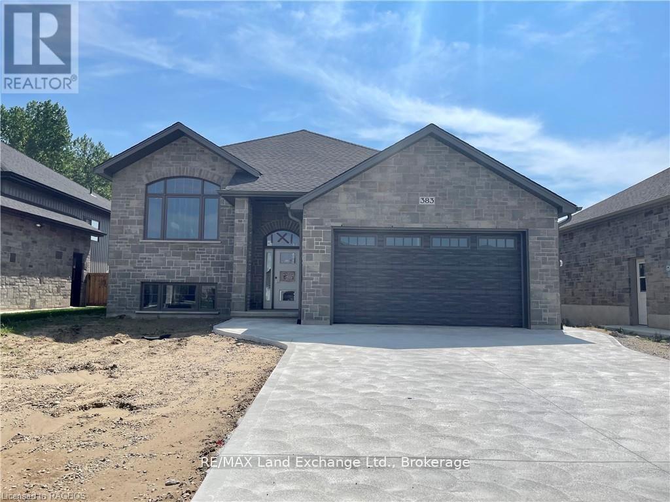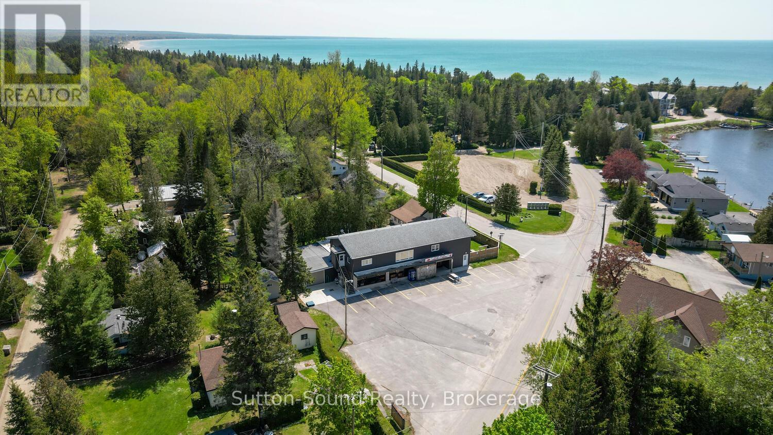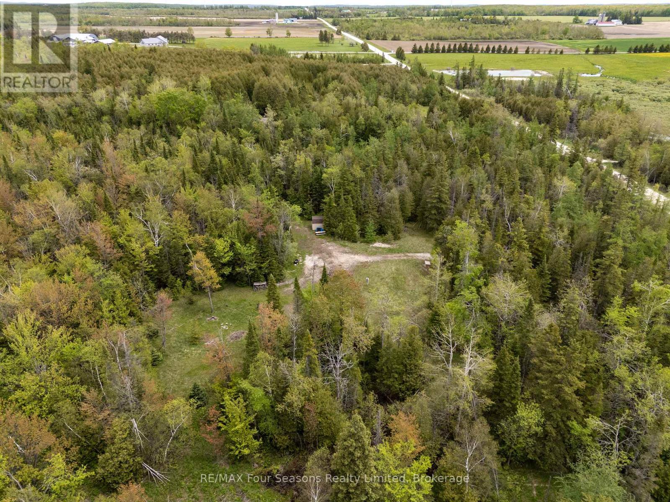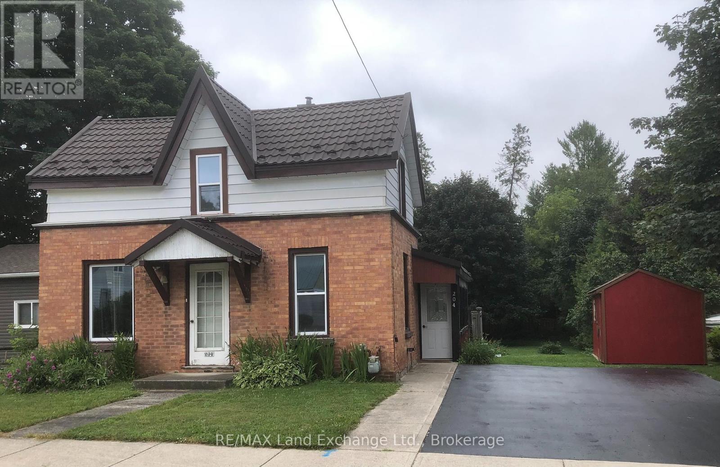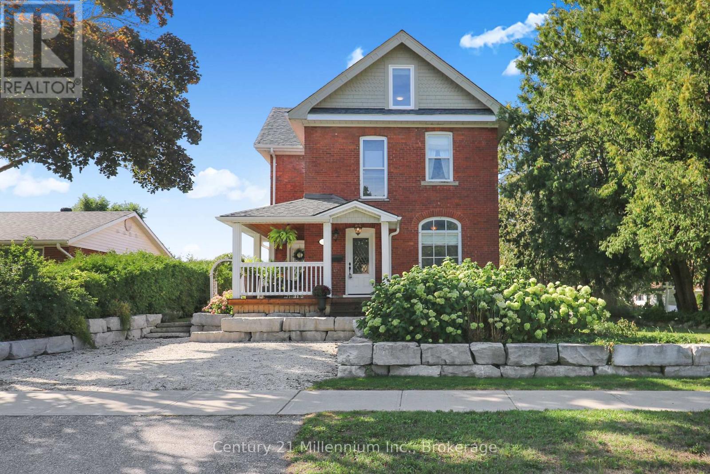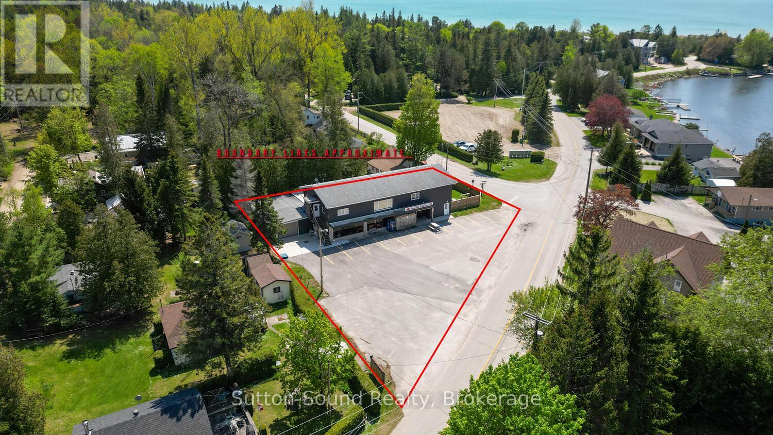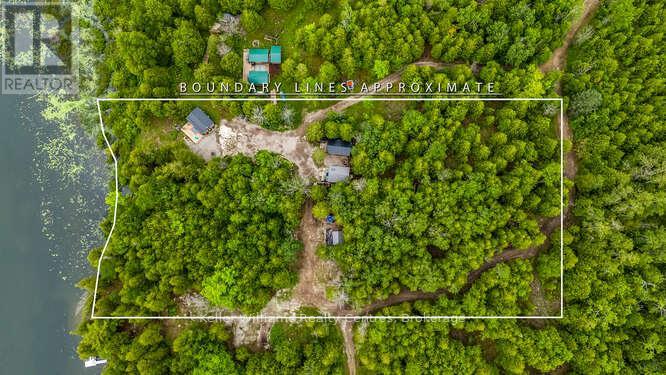24 Prince Charles Avenue N
Springwater, Ontario
Welcome to your tranquil, beautifully treed, family oriented escape tucked peacefully away in Rural Springwater. While still remaining just minutes from amenities, this excellent central location situated between Wasaga Beach and Elmvale offers both a very quick ride for a family beach day on the stunning shores of Georgian Bay or some walking, shopping and dining in the quaint village shops and restaurants in Elmvale. Or if you just feel like staying home, Wasaga Pines is a very well maintained community offering TWO swimming pools, a clubhouse, soccer field, basketball court, rec hall, pavillion, mini putt and super fun playground area. The community also hosts numerous planned activities/events such as cards, game nights, themed events etc for all to enjoy. The very bright, open concept, freshly painted, well maintained mobile home has 2 bedrooms, 1 full bath (4pc) plus 1 ensuite (2pc), huge living room aluminated with natural light in the day and a cozy fireplace to curl up beside at night with a good book. Also equipped with a well kept kitchen with tons of storage space and big pantry, large dining area, laundry closet and two lovely front and back decks to enjoy your early morning coffee or early evening tea. This property backs onto forest, ensuring your backyard privacy as well as a perfect backdrop for nature loving enthusiasts. Very little to do besides move right in and make this home your own with your personal touches and head over to enjoy all of the amazing property amenities this community offers. Taxes/water included in park fee.($6418.40 - 2025 with option to pay monthly or annually) (id:42776)
Exp Realty
Block 15 Birchwood Avenue
Kincardine, Ontario
Build your dream retreat just steps from the shores of Lake Huron! This private, treed lot offers an unbeatable location directly across the road from public beach access on sought-after Lorne Beach. Situated just 10 minutes north of Kincardine and 15 minutes south of Bruce Power, its a perfect blend of peaceful seclusion and convenience. Enjoy nearby parks, hiking trails, and scenic waterfront walking paths. Whether youre planning a seasonal escape or year-round residence, this is a rare opportunity to own land in a truly special setting. Buyer to complete their own due diligence regarding building and development potential. (id:42776)
Royal LePage Exchange Realty Co.
9 Woods Lane
Seguin, Ontario
Welcome to this charming 2-bedroom, 1-bathroom home located just 5 minutes from Parry Sound on a municipally maintained year-round road. Nestled in a peaceful and private setting this property offers the perfect blend of rural tranquility and easy access to amenities. Just a minute down the road is Oastler Lake Provincial Park - ideal for swimming, paddling and enjoying the natural beauty of the area. There is also a convenient boat launch on Bartlett Dr just minutes away making it easy to get out on the water. The home features a full-sized basement with development potential offering room to expand or customize to suit your needs. Stay warm and cozy year-round with a forced air propane furnace, wood fireplace and a wood stove. The sunny 3-season sunroom provides extra living space and a perfect place to unwind while overlooking the lovely lot with established gardens just waiting to be restored to their former beauty. Located in the heart of cottage country you'll enjoy easy access to countless area lakes, including beautiful Georgian Bay - perfect for boating, fishing and exploring the iconic 30,000 Islands. Parry Sound itself offers a welcoming community with boutique shops, restaurants, art galleries, live music and the world-renowned Stockey Centre for the Performing Arts. Whether you're looking for a year-round residence or a seasonal getaway this home is your gateway to the best of Northern Ontario living. (id:42776)
Royal LePage Team Advantage Realty
52 Ontario Street S
St. Marys, Ontario
52 Ontario Street St Marys : This unique property with an original stone home has been in the family for many years and is now available for sale , Great area of town and large mature lot can be a plus . The home is quite original inside and out and is not currently heritage designated although it is on the registry as being heritage classified in terms of zoning . The home is a nice size for restoration and renovation which most buyers will likely do in the future . Lots of potential awaits to make this charming property your own and large lot to either expand the home or might be possible severence potential as well (buyer to verify) . (id:42776)
Coldwell Banker Homefield Legacy Realty
56 Deer Ridge Lane
Bluewater, Ontario
The Chase at Deer Ridge is a picturesque residential community, currently nestled amongst mature vineyards and the surrounding wooded area in the south east portion of Bayfield, a quintessential Ontario Village at the shores of Lake Huron. There will be a total of 23 dwellings, which includes 13 beautiful Bungalow Townhomes currently being released by Larry Otten Contracting. Each Unit will be approx. 1,540 sq. ft. on the main level to include the primary bedroom with 5pc ensuite, spacious study, open concept living area with walk-out, 3pc bathroom, laundry and double car garage. Finished basement with additional bedroom, rec-room, and 4pc bathroom. Standard upgrades are included: Paved double drive, sodded lot, central air, 2 stage gas furnace, HVAC system, belt driven garage door opener, water softener, water heater and center island in the kitchen. The possession date for Block 12 is approx. November 30th, 2025. The photos used for this listing, are of a recently completed end-unit. The appliances/and the mirrors shown here, are not included, as are certain light fixtures. (id:42776)
Home And Company Real Estate Corp Brokerage
383 Ridge Street
Saugeen Shores, Ontario
Welcome to 383 Ridge Street in Port Elgin a 1,394 sq ft raised bungalow located on the west side of Hwy 21, just steps from scenic nature trails leading to the beach. This beautifully designed home offers 5 bedrooms and 3 bathrooms, making it ideal for families or those seeking extra space. Quality features include a solid wood staircase, quartz countertops in the main floor kitchen, and hardwood and ceramic flooring throughout the main level. The living room is warmed by a cozy gas fireplace, and the home is equipped with central air for year-round comfort. Additional highlights include a sodded yard, a partially covered 12' x 13'8" deck, a concrete driveway. HST is included in the listing price, provided the Buyer qualifies for the rebate and assigns it to the Seller on closing. The home can be move-in ready in approximately 60 days. Prices are subject to change without notice. (id:42776)
RE/MAX Land Exchange Ltd.
68 Sauble Falls Road
South Bruce Peninsula, Ontario
COMMERCIAL OPPORTUNITY IN POPULAR BEACH DESTINATION! This property offers approx 3000 sq ft commercial space zoned C4 for ample venture opportunities with a beautifully finished residential upper level. After 18yrs operating this thriving business and 38yrs in the business sector, the owners are ready for semi retirement. This store currently offers Meats, Fresh Fish, Local Products, Baking, Wood, Groceries, Scooped Ice Cream and much more and..... now excited to announce they are carrying wine and beer! The residential space, fully renovated in 2015 features 3 bed, 2 bath, open kitchen dining room, living room, family room, office, games room and upper deck. Ideally located at north end of the Beach with view of Sauble River. Only 5 min walk to beach, amongst numerous cottages and campgrounds and 5 min drive to Sauble Falls. (id:42776)
Sutton-Sound Realty
348305 4th Concession B
Grey Highlands, Ontario
VACANT LAND - 52+ acre wooded lot in Grey County ~ COMPLETE WITH 200 AMP HYDRO SERVICE , DRILLED WELL & PRIVATE DRIVEWAY ~ Build your dream home or a rural retreat from the city. Perfect for outdoor enthusiasts or a place to unwind ~ Privacy at its' finest ~ Call today for private showing. (id:42776)
RE/MAX Four Seasons Realty Limited
204 Amelia Street
Brockton, Ontario
Located close to the downtown core yet on a very quiet street this 1.5 story, 3 bedroom, 2 bath home will appeal to a wide variety of buyers. The present owners have enhanced the home with many recent updates and the large yard leaves open the possibility of adding a sizeable outbuilding if desired. If you are in the market for a fine new home be sure to check this one out! (id:42776)
RE/MAX Land Exchange Ltd.
439 Birch Street
Collingwood, Ontario
Charming Brick Home on Coveted Tree street in Downtown Collingwood! Located on a desirable corner lot, this gem features a rare in-law suite complete with a full kitchen and bath - ideal for extended family or guests. Step inside and be greeted by original craftsmanship and thoughtful updates throughout. The heart of the home has a bright, sun-filled kitchen, featuring stainless steel appliances, a central island, and pot lighting, with direct access to the welcoming front porch - perfect for morning coffee. The formal dining room, framed by original wood pocket doors, offers an elegant space for entertaining, while the cozy living room is anchored by a Regency gas fireplace. Upstairs, you'll find three generously sized bedrooms, a full bath, and a convenient, second laundry area. A spray-foam insulated third floor provides added versatility, currently set up as a family room, bedroom, and office. Built with care and quality, the 22 x 22 insulated double car garage includes its own electrical panel and sits beneath the spacious in-law suite, offering flexible living arrangement or income potential. With two driveways and parking for up to five vehicles, space is never an issue. This home also comes with a fenced backyard and 8 x 12 BC Greenhouse with double insulated glass, garden beds and lush landscaping. This is more than just a house - it's a warm, welcoming home full of history, character, modern comfort in one of Collingwood's most sought-after neighborhoods. A rare opportunity that's truly a pleasure to view and a delight to own! (id:42776)
Century 21 Millennium Inc.
68 Sauble Falls Road
South Bruce Peninsula, Ontario
COMMERCIAL/RESIDENTIAL OPPORTUNITY IN POPULAR BEACH DESTINATION! This property offers approx 3000 sq ft commercial space zoned C4 for ample venture opportunities with a beautifully finished residential upper level, of 2200 sq ft. After 18yrs operating this thriving business and 38yrs in the business sector, the owners are ready for semi retirement. This store currently offers Meats, Fresh Fish, Local Products, Baking, Wood, Groceries, Scooped Ice Cream and much more and..... now excited to announce they are carrying wine and beer! The residential space, fully renovated in 2015 features 3 bed, 2 bath, open kitchen dining room, living room, family room, office, games room and upper deck. Ideally located at north end of the Beach with view of Sauble River. Only 5 min walk to beach, amongst numerous cottages and campgrounds and 5 min drive to Sauble Falls. (id:42776)
Sutton-Sound Realty
Part Of Lot 30 Concession 2
South Bruce Peninsula, Ontario
Welcome to your private lakeside getaway on beautiful Isaac Lake in South Bruce Peninsula. Set on 1.5 acres, this rare waterfront property offers the perfect setting for a peaceful summer retreat, family fishing weekends, or a cozy year-round fishing/hunt camp. Tucked away in nature, the property includes a main gathering cabin, two sleeping cabins, a kitchen cabin, and a storage shed giving you a flexible and functional layout for entertaining, relaxing, or hosting guests. Spend your days kayaking, canoeing, fishing, or boating right from your own shoreline, and your evenings around the fire under a canopy of stars. Shower set up with hot water for after your day of activities. Conveniently located just 12 minutes to Wiarton for groceries, shops, and hospital services, 15 minutes to Ferndale for gas and restaurants, and 22 minutes to Lions Head for additional amenities. This is the kind of place where memories are made, a quiet, nature-filled retreat where the water is calm, the air is fresh, and the possibilities are endless. (id:42776)
Keller Williams Realty Centres

