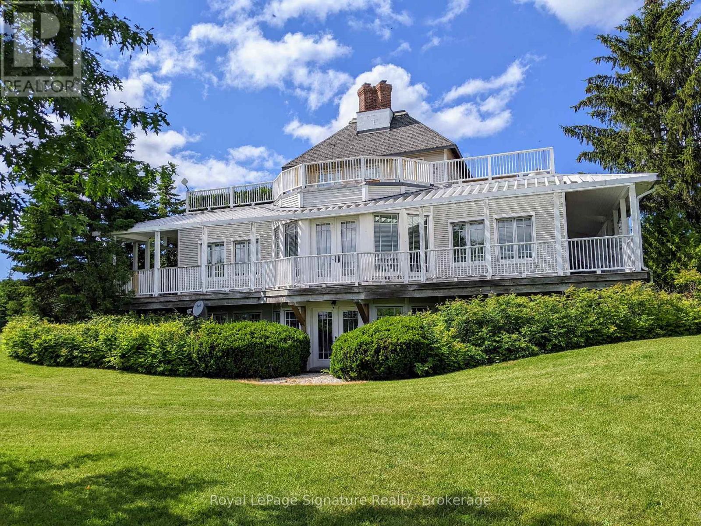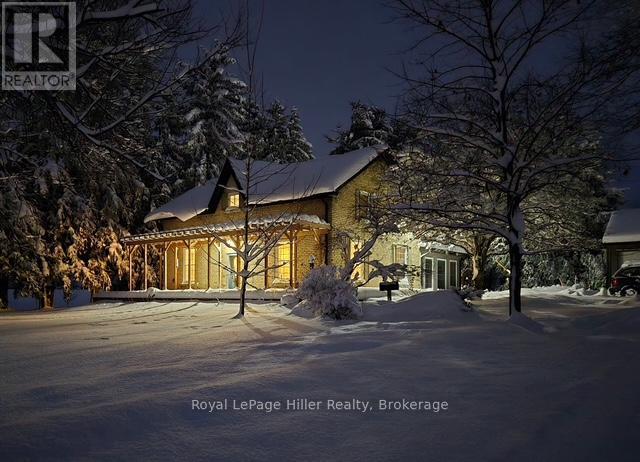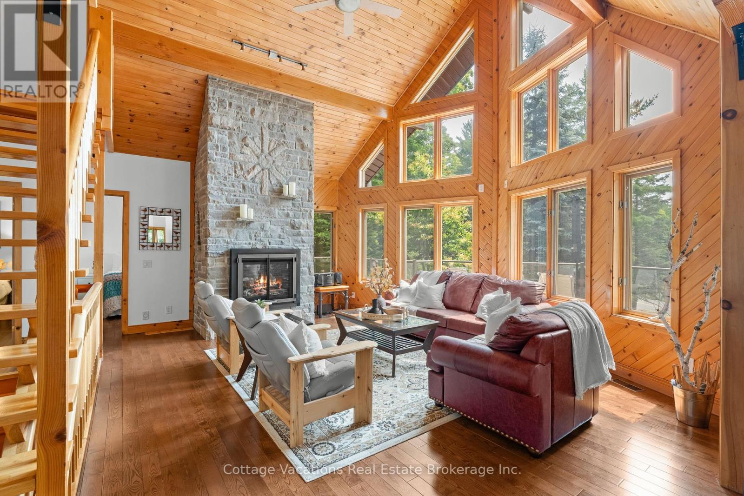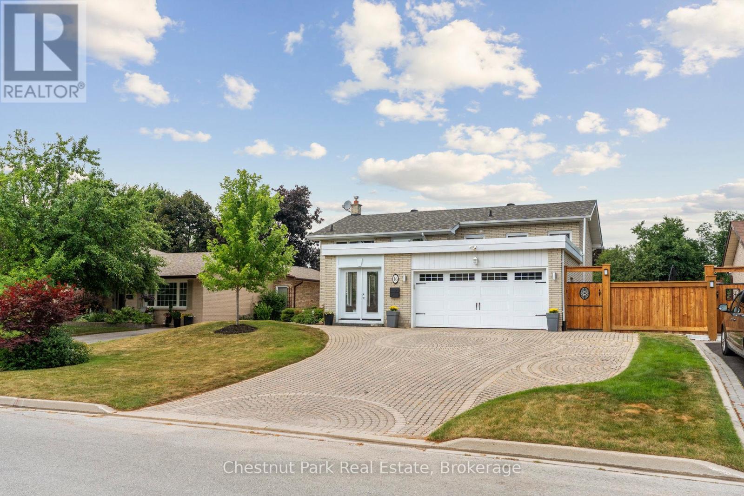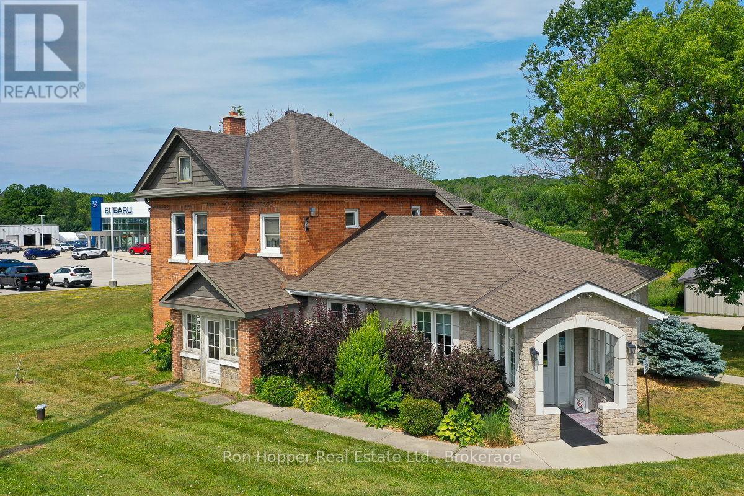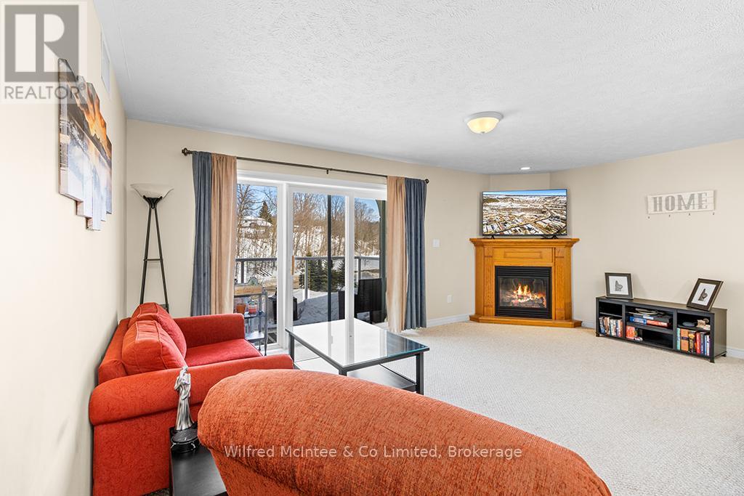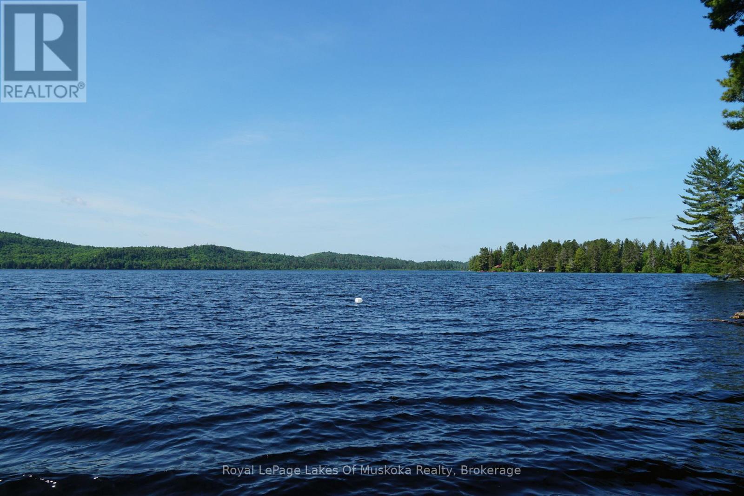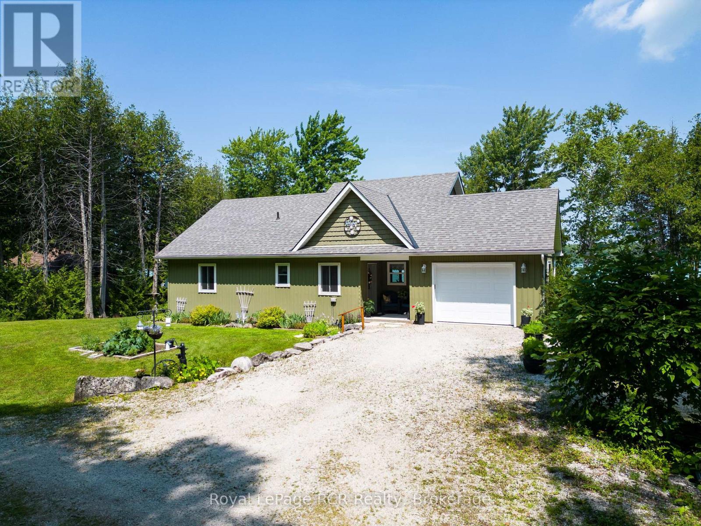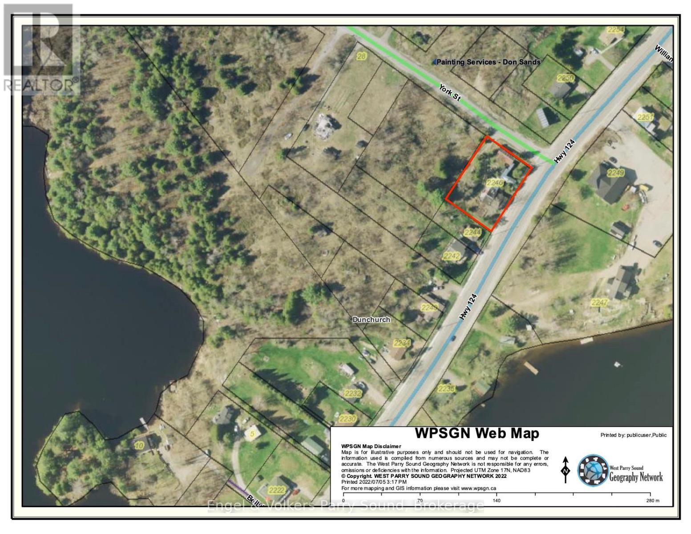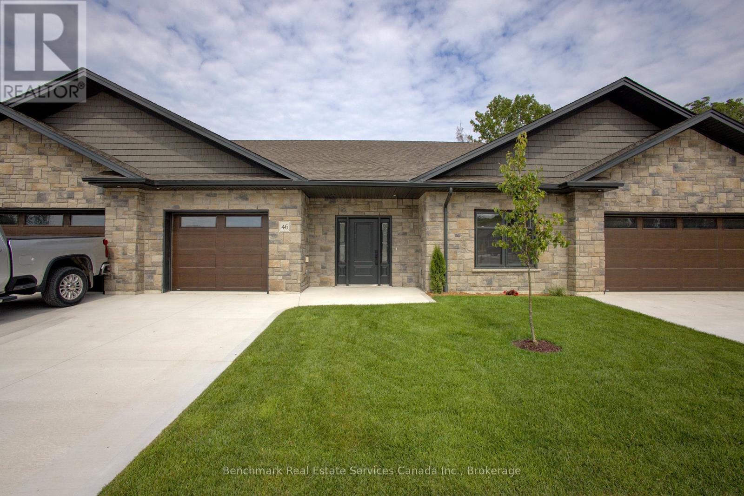807035 25th Side Road
Grey Highlands, Ontario
Nestled on 25 breathtaking acres overlooking the Beaver Valley, Blue Mountains, and Georgian Bay, this stunning contemporary estate offers the perfect blend of luxury, sustainability, and natural beauty. Located minutes from Thornbury and the regions premier ski and golf clubs, the property boasts rolling hills, a hardwood forest with a spring-fed stream, and trails to explore. This open-concept home exemplifies high-performance design, combining energy efficiency with comfort in a net-zero-ready build, including triple-pane windows, R40 walls, and passive solar features to minimize costs and carbon footprint. The home's versatile layout includes 4 bedrooms, 3 bathrooms, two fireplaces walk out lower level, a large eat-in kitchen and plenty of entertaining space. Main floor living room, dining room and den open to a wraparound porch with French door walkouts, inviting seamless indoor-outdoor living. A unique highlight is the 609-square-foot partially finished loft above the garage, roughed in for a studio or apartment. With wraparound porch, decks and roof gardens, panoramic views extending 20 kilometers across the valley, and a location adjacent to the Bruce Trail, this estate is truly a rare gem. Plus, farmed acreage and a Niagara Escarpment location provide reduced property taxes, making it as practical as it is extraordinary all within 1.5 hours of the GTA. (id:42776)
Royal LePage Signature Realty
22742 Nissouri Road
Thames Centre, Ontario
Welcome to this stunning 4.69-acre country property offering a unique blend of character and contemporary updates. This home has had a complete renovation in the last five years. Set in a picturesque and private setting, this beautifully maintained historic home features an addition, a wrap around pergola deck and numerous modern upgrades, making it a rare find for those seeking both charm and functionality. Step inside to discover a bright and spacious interior with a new kitchen, perfect for family meals and entertaining. Both the 3-piece and 4-piece bathrooms have been tastefully renovated and include heated floors for year-round comfort. The home also features a warm and inviting family room addition, a dedicated office, a cozy living room, and a formal dining area ideal for gatherings and celebrations. At the rear of the home, a mudroom leads out to a large new deck providing one of the many peaceful spaces to enjoy the outdoors of this property. Upstairs, you'll find four comfortable bedrooms, including one housed in the newest upper-level addition, offering ample space for family or guests. The grounds are equally impressive, with a small pasture at the front, a small creek, and walking trails that wind through the property complete with two charming footbridges. Whether you are enjoying a morning walk or an evening by the firepit, the natural beauty is all around. Additional outbuildings include a detached garage with a workshop at the back and includes electricity, a granary, and a barn with some new doors. Mature trees throughout the property add to the peaceful ambiance and provide shade, privacy, and a true country feel. This is an opportunity to own a well-loved country home that perfectly balances historic charm with modern living. Come explore and fall in love with everything this unique property has to offer. (id:42776)
Royal LePage Hiller Realty
1292 Port Cunnington Road
Lake Of Bays, Ontario
Tucked into a peaceful, tree-lined setting with stunning southern views over Lake of Bays, this charming 4-bedroom, 3-bath Viceroy-style home or cottage offers over 2,100 sq.ft. of thoughtfully updated living space. Inside, soaring ceilings and wall-to-wall windows invite the outdoors in, while a reimagined kitchen, warm wood accents, and a striking stone fireplace create a welcoming atmosphere year-round. The main level includes two comfortable bedrooms, a full bath, and a spacious laundry room, while the upper loft-style suite offers lake views, a walk-in closet, a private ensuite, and access to a brand new balcony deck the perfect spot for morning coffee. Downstairs, the walkout level features a granite-tiled rec room with a woodstove perfect for cozy evenings after a day on the trails around Lake of Bays or the lake. This home is as functional as it is beautiful, with a number of recent upgrades that add peace of mind: a new septic pump and line, a new well pump, air conditioning, and the finalized purchase of the Shore Road Allowance and survey. Outside, enjoy a brand-new crib dock and floating dock that enhance your private sand waterfront experience just across the cottage road. A rebuilt triple garage offers abundant space for vehicles, recreational gear, or a workshop setup. Whether you're searching for a weekend escape or a full-time lakeside lifestyle, this property is an opportunity on one of Muskoka's most desirable lakes. Book your private tour today and start your next chapter at the lake. (id:42776)
Cottage Vacations Real Estate Brokerage Inc.
16 Davies Crescent
Barrie, Ontario
Welcome to 16 Davies Crescent an updated all brick 4-bedroom, 2-bath raised bungalow tucked into one of Barrie's most established family neighbourhoods. Surrounded by mature trees and pride of ownership, this warm and welcoming home offers a rare blend of functionality, style, and outdoor living. The heart of the home is the spacious custom kitchen featuring stainless steel appliances, gas cooking, and an oversized granite island with seating for eight perfect for family meals or entertaining. Large windows flood the main level with natural light and offer beautiful views over the resort-style backyard, making the kitchen and island seating feel like a true extension of the outdoor space. The front porch has been enclosed in glass, creating a charming, light-filled entry. Downstairs, the bright walk-out lower level includes a large family room with a gas fireplace, a fourth bedroom, full bath, and direct access to your private backyard retreat. Step outside to your own oasis with a saltwater pool, cabana, landscaped gardens, and plenty of space to entertain or unwind. Additional highlights include: double car garage, stone paver driveway, mature trees, and excellent curb appeal. Located close to Royal Victoria Hospital, elementary and high schools, Georgian College, shopping, restaurants, and with quick access to Hwy 400 this is a home that truly checks all the boxes. (id:42776)
Chestnut Park Real Estate
202421 Highway 21 N
Georgian Bluffs, Ontario
Fantastic investment opportunity on the highly visible and bustling Sunset Strip (Highway 21), just outside Owen Sound. This well-maintained commercial building offers exceptional exposure, ample on-site parking, and over 3,500 square feet of space. The main floor features a large reception area, 10 individual usable rooms plus a laundry room, storage room and a 2-piece bathroom. This C4 zoned commercial space offers flexibility for a variety of commercial or professional uses. The upstairs has a 3-bedroom, 1.5-bath apartment which is included in the current lease. The property currently has an excellent long-term commercial tenant. The tenant has the option to rent for the next 16 years. It has an excellent triple net lease, so the taxes, bills, general repairs, and insurance are covered by the tenant. The 6.5 cap rate makes it an ideal property for all investors. If you are looking to expand your commercial portfolio this property checks all the boxes. (id:42776)
Ron Hopper Real Estate Ltd.
406 - 125 William Street N
Brockton, Ontario
Look at this 2-bedroom, 2-bathroom top-floor unit. Youll enjoy complete privacy, with no neighbours or noise above you and no rising snow to worry about. There are only 8 units on the top floor where you will find 2 skylights with one in the kitchen and one in the bathroom this helps fill this condo with natural light, making the space feel even more open and airy. Imagine waking up to the sun gently streaming in, casting a warm glow on your home while you relax and take in the views. Inside, the condo has been thoughtfully designed for comfort and convenience. Cozy up by the gas fireplace in the living area or unwind in the master bedrooms with ample storage and organization with the generous walk-in closet. With private storage and secure garage parking on the West side of the building, you have everything you need to make this home yours. And thats just the beginning. The buildings sense of community is unmatched, with a large common room on the 2nd floor where friendly neighbours gather for monthly activities. 5 minutes from the hospital, and only 1 minute to downtown Walkerton, convenience is at your doorstep. Youll find everything you need from shops and restaurants to easy access to the Bruce Nuclear Power Plant 30 minutes away. This condo is great for all demographics. From a young adult to a family and even a senior or someone with accessibility concerns. Look no further! (id:42776)
Wilfred Mcintee & Co Limited
1173 Lake Of Two Rivers
South Algonquin, Ontario
Attention Lovers of Algonquin Park: Experience the peace and tranquility of Algonquin Park with all the comforts of home in this impeccably maintained and fully furnished cottage on Lake of Two Rivers. Nestled among giant 100-year-old white pines framing the vista and affording privacy to the property. This 1.3 acre level lot is located close to the water's edge and gently slopes towards the 208 feet of pristine sandy hard bottom shoreline with deep water at the end of the dock. This lake has excellent fishing, swimming and boating (restricted to 20hp). With 767 sqft of living space, a 266 ft detached garage, its one of only a few cottages in Algonquin Park accessible by road. Featuring 2 bedrooms, 1 bathroom w/shower, laundry and walk-out to side yard. Equipped with a high-efficiency Valcourt wood-burning stone fireplace, baseboard heat, hydro and a UV and sediment water filtration system. Close to communities of Dwight, Dorset, Huntsville and Whitney. This is an Algonquin Park Leasehold. Don't miss this opportunity. (id:42776)
Royal LePage Lakes Of Muskoka Realty
121 Browns Lane
Georgian Bluffs, Ontario
Waterfront Living on Beautiful Francis Lake! Set on a private, landscaped lot with 100 feet of waterfront on peaceful Francis Lake, this comfortable year-round residence or a weekend retreat offers views, privacy, and direct access with spectacular sunrises and sunsets. Inside, you'll find thoughtfully designed main floor living. A bright kitchen features a peninsula with views to the lake, flows into a dining area perfect for hosting family meals. The spacious living room is warmed by a propane fireplace and features patio doors that open to the waterfront, allowing natural light and stunning views to fill the space. The bathroom includes ensuite privileges. This efficient home is equipped with forced air propane heat, central air conditioning, air exchanger. An attached single-car garage (13'5" x 20') offers convenient access to both the home and the crawl space, where extra storage is available. A gravel driveway leads to the private entrance, and a storage shed and garage workbench provide added functionality for hobbies or home projects. For creative pursuits, there's even a pottery bench to spark your imagination. Step outside and embrace nature at its best. Enjoy fishing, watersports, and the simple pleasure of watching birds and local wildlife in their natural habitat. Take in breathtaking sunrises and sunsets from your own property, making every day feel like a getaway. Whether you're relaxing by the lake, exploring the outdoors, or working on a project in the garage, this well-maintained bungalow offers a perfect blend of nature, comfort, and convenience. (id:42776)
Royal LePage Rcr Realty
2246 Highway 124
Whitestone, Ontario
Prime opportunity to own a commercial double corner lot in the heart of Dunchurch, formerly the Dragon Cafe. High traffic/high visibility. Current C1 zoning supports residential and commercial use including but not limited to B&Bs, retail, workshops, restaurants, fuel supply, animal hospital, funeral home, office, hotel/tavern, clinic, lodge, car sales & more. Walking distance to LCBO, General Store, Restaurant, Library, Church, Marina,Community Centre, Town Office, Boat Launch & Minutes to Whitestone Lake. The possibilities are endless in Dunchurch and the journey is yours to create. (id:42776)
Engel & Volkers Parry Sound
66 - 1182 Queen Street
Kincardine, Ontario
*Open House at our model every Thursday and Saturday from 11-2, weather permitting. Call the listing agent to check the status of the open house.* Welcome to your dream home in one of Kincardine's most exclusive private communities! The "Taylormade" model features 2 + 1 bedrooms offering a spacious loft that can easily serve as a guest suite, home office, entertainment room or flex space. With 3 full bathrooms, a gorgeous gourmet kitchen and a modern open-concept layout, this home is perfect for relaxed living or entertaining guests. Enjoy serene mornings and stunning views from your patio backing onto the Kincardine Golf and Country Club. Just minutes to the shores of Lake Huron, you'll love the peaceful surroundings and easy access to waterfront recreation, trails, and all the amenities Kincardine has to offer. Whether you're downsizing, investing, or looking for a weekend retreat, this stunning condo offers the perfect blend of luxury, comfort, and location. (id:42776)
Benchmark Real Estate Services Canada Inc.
38 - 1182 Queen Street
Kincardine, Ontario
*Open House at our model every Thursday and Saturday from 11-2, weather permitting. Call the listing agent to check the status of the open house.* Welcome to your dream home in one of Kincardine's most exclusive private communities! The "Callaway" model is a 2-bedroom condo, with 2 full bathrooms, a gorgeous gourmet kitchen and a modern open-concept layout, this home is perfect for relaxed living or entertaining guests. Enjoy serene mornings and stunning views from your patio backing onto the Kincardine Golf and Country Club. Just minutes to the shores of Lake Huron, you'll love the peaceful surroundings and easy access to waterfront recreation, trails, and all the amenities Kincardine has to offer. Whether you're downsizing, investing, or looking for a weekend retreat, this stunning condo offers the perfect blend of luxury, comfort, and location. (id:42776)
Benchmark Real Estate Services Canada Inc.
52 - 1182 Queen Street
Kincardine, Ontario
*Open House at our model every Thursday and Saturday from 11-2, weather permitting. Call the listing agent to check the status of the open house.* Welcome to your dream home in one of Kincardine's most exclusive private communities! The "Callaway" model is a 2-bedroom condo, with 2 full bathrooms, a gorgeous gourmet kitchen and a modern open-concept layout, this home is perfect for relaxed living or entertaining guests. Enjoy serene mornings and stunning views from your patio backing onto the Kincardine Golf and Country Club. Just minutes to the shores of Lake Huron, you'll love the peaceful surroundings and easy access to waterfront recreation, trails, and all the amenities Kincardine has to offer. Whether you're downsizing, investing, or looking for a weekend retreat, this stunning condo offers the perfect blend of luxury, comfort, and location. (id:42776)
Benchmark Real Estate Services Canada Inc.

