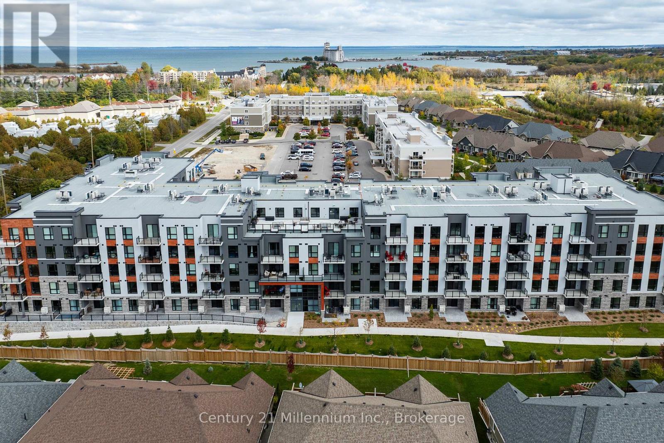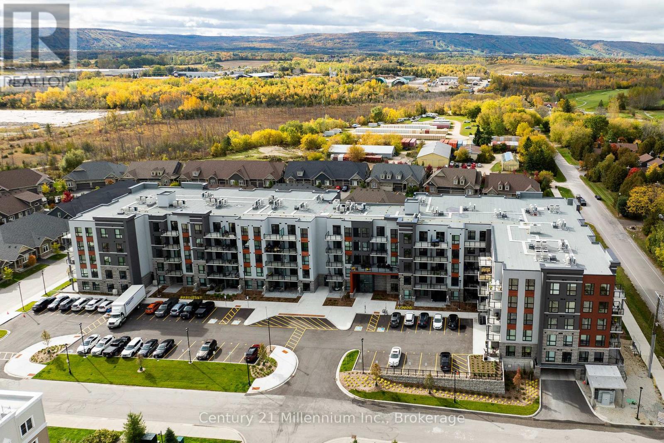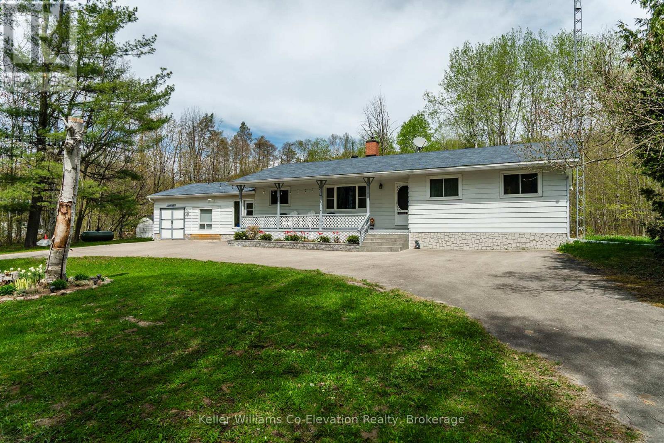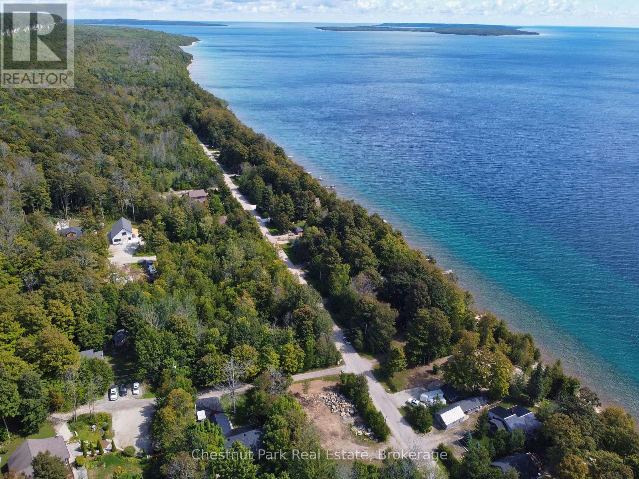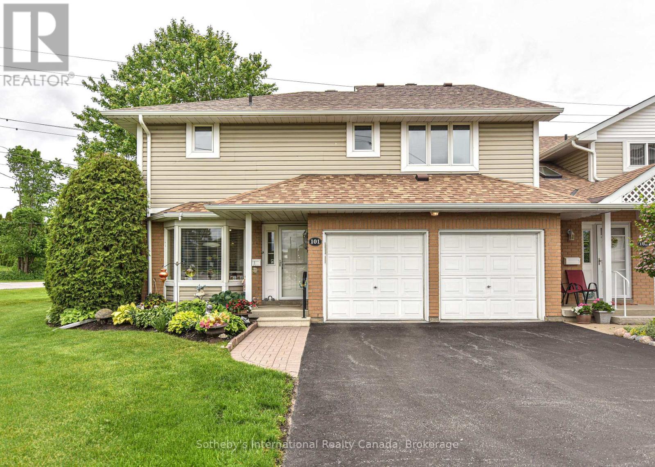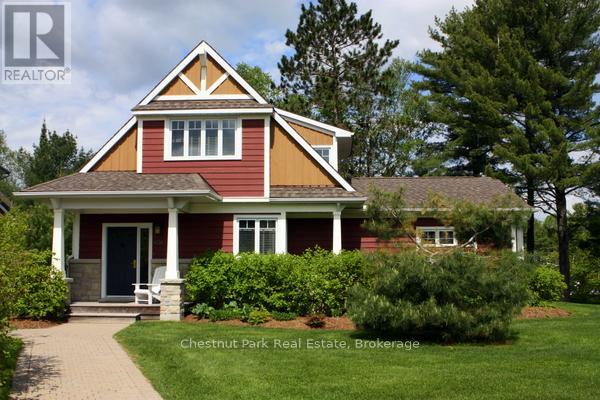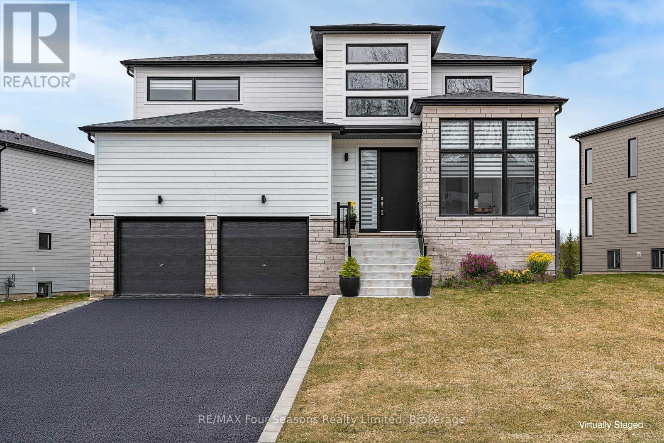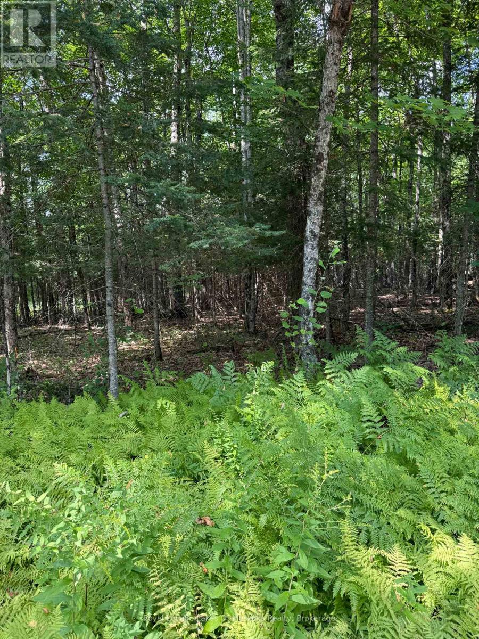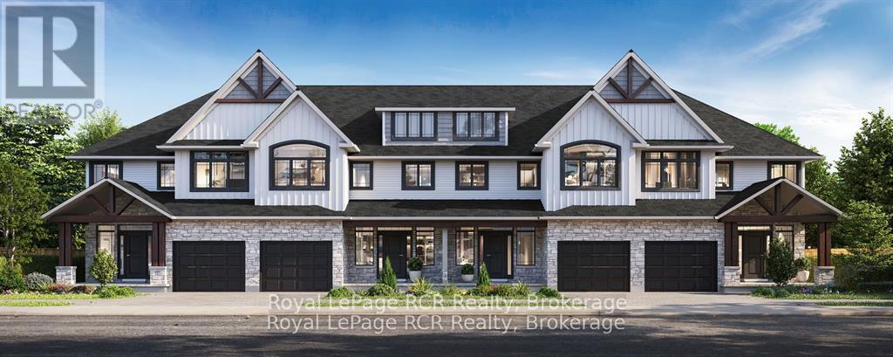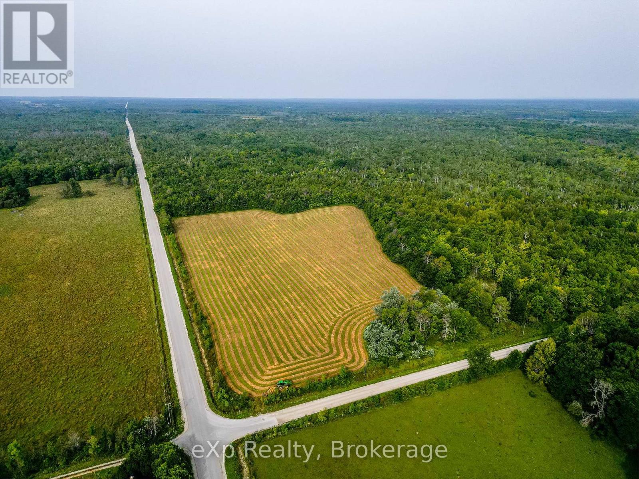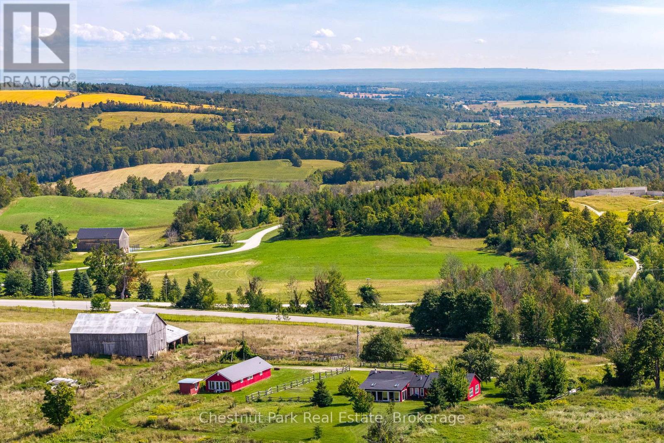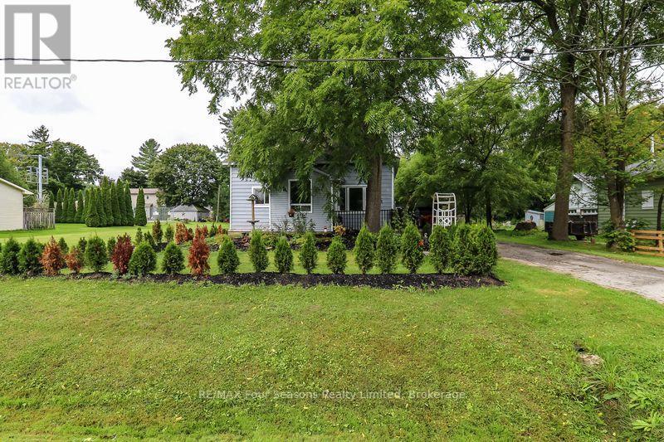122 - 4 Kimberly Lane
Collingwood, Ontario
Welcome to Royal Windsor Condominiums in Beautiful Collingwood - This Brand new PRINCESS suite (1,250 Sq ft) has a two bedroom, two bathroom PLUS A DEN floor plan. 1 assigned underground parking space is included with the purchase of this state of the art, condo with luxuriously appointed features and finishes throughout. Step into a modern, open-concept space filled with natural light, featuring luxury vinyl plank flooring, quartz countertops, smooth 9ft ceiling, soft-close cabinetry, and elegant pot lights throughout this spacious unit. Royal Windsor is an innovative vision founded on principles that celebrates life, nature, and holistic living. Every part of this vibrant community is designed for ease of life and to keep you healthy and active. Royal Windsor has a rooftop terrace with views of Blue Mountain - a perfect place to mingle with neighbours, have a BBQ or enjoy the party room located opposite the roof top terrace. Additionally, residents of Royal Windsor will have access to the amenities at Balmoral Village including a clubhouse, swimming pool, fitness studio, games room and more. It is worth a visit to the sales centre to tour this beautiful building. ALL HST is included in the price for buyers who qualify. (id:42776)
Century 21 Millennium Inc.
217 - 4 Kimberly Lane
Collingwood, Ontario
Welcome to Royal Windsor Condominiums in Beautiful Collingwood - This Brand new NOBLE suite (1,250 Sq ft) has a two bedroom, two bathroom PLUS A DEN floor plan. 1 assigned underground parking space is included with the purchase of this state of the art, condo with luxuriously appointed features and finishes throughout. Step into a modern, open-concept space filled with natural light, featuring luxury vinyl plank flooring, quartz countertops, smooth 9ft ceiling, soft-close cabinetry, and elegant pot lights throughout this spacious unit. Royal Windsor is an innovative vision founded on principles that celebrates life, nature, and holistic living. Every part of this vibrant community is designed for ease of life and to keep you healthy and active. Royal Windsor has a rooftop terrace with views of Blue Mountain - a perfect place to mingle with neighbours, have a BBQ or enjoy the party room located opposite the roof top terrace. Additionally, residents of Royal Windsor will have access to the amenities at Balmoral Village including a clubhouse, swimming pool, fitness studio, games room and more. ALL HST is included in the price for buyers who qualify. (id:42776)
Century 21 Millennium Inc.
1467 Rosemount Road
Tay, Ontario
Discover a rare opportunity to own a beautifully renovated bungalow on over 8 private acres. Located near marinas, hiking trails, and with easy access to Highway 400, you're just 15 minutes from Midland and 30 minutes from Barrie and Orillia. This quiet property, embraced by nature, offers the perfect blend of space, comfort, and privacy. Inside, enjoy a beautiful kitchen, separate dining and living spaces with large windows, a cozy fireplace, main floor laundry, and sliding patio doors that lead to a large deck overlooking the above-ground pool, outdoor sauna, and fire pit--ideal for relaxing or entertaining. The attached garage with inside entry adds convenience and ease. It's ready for your personal touch and updates to bring it back to life, offering great potential for family, guests, or additional living space. Two storage sheds and ample parking complete this exceptional property. Experience the best of country life without giving up modern convenience--don't let this one slip away. (id:42776)
Keller Williams Co-Elevation Realty
Lt 144 15th Avenue
South Bruce Peninsula, Ontario
Welcome to this picturesque partially cleared lot on 15th Avenue, just off Mallory Beach Road. At the back of the property, a fresh stream flows year round from the escarpment, perfect for enjoying the charm of nature right in your own backyard. Just steps away, take in breathtaking views of Colpoys Bay and its scenic islands. Nestled at the end of a quiet road with minimal traffic, this location offers a peaceful setting with a blend of seasonal cottages and year round homes. Whether you're looking to build your dream home or a weekend retreat, this property provides the ideal backdrop. Only 10 minutes from Wiarton, where you'll find shops, dining, and all amenities. (id:42776)
Chestnut Park Real Estate
101 - 10 Museum Drive
Orillia, Ontario
Incredible value at Leacock Village. recently repainted throughout main and upper floors! location is one of the best in the development backing onto greenspace with no condos behind you. one of only two units with a two car garage. the main floor Living/Dining has hardwood floors, the two primary bedrooms have walk in closets and ensuite baths. enjoy the extra light this end unit provides with the additional windows and a second walkout. All floors done in hardwood or laminates with the only carpet on the stairs. Condo fees include shoveling snow to the door, exterior maintenance, Phone/internet/TV (some photos virtually staged) (id:42776)
Sotheby's International Realty Canada
1020 Birch Glen Maple Cottage Week 9 Road
Lake Of Bays, Ontario
MOTIVATED SELLER, ALL OFFERS CONSIDERED! The Landscapes is a favorite fractional ownership resort on beautiful Lake of Bays, close to Baysville, Ontario. Buying a fractional unit gives you ownership of 1/10th of the cottage and the use of it for 5 weeks/year. One week is fixed (in the summer) and the remaining 4 weeks are floating and are 'picked' each September for the following year. Maple Cottage is a detached 2 storey professionally decorated year round cottage. Maple Cottage has 3 bedrooms + a loft/den, 3 bathrooms, 2 fireplaces, and 2,190 sq. ft. of luxury comfort. Enjoy 5 weeks a year of carefree resort-style living. Fixed week for this interval is Week 9 (August 23 to 30/26. Sunday to Sunday. Floating weeks chosen for 2026 start on Feb 8/26, June 21/26, October 11/26 and Dec 27/26 (New Year's Eve week). Core week 9 in 2026 starts Sunday, August 23/26. Note that the August week will likely be rented out. PET-FREE cottage offers all the amenities at The Landscapes including outdoor salt-water pool, hot tub, canoes/kayaks available for use, sandy beach, swimming, boathouse & clubhouse. Gazebo in back is for the exclusive use of the owners of Maple Cottage. Close to Baysville Marina for boat, skidoo rentals & close to OFSC trails. Lots of parking available with space for your boat trailer while you are using your unit. Luxury finishings include hardwood floors, granite countertops & top quality furnishings throughout. Trade or bank your weeks for other resorts through theregistrycollection.com. Annual maintenance fee in 2025 is $6,780.00 (including HST). Ten percent of this is kept in a reserve fund for replacing worn furniture or replacing items as needed in the cottage. If you notice anything needs attention just let the front desk know and they will look after it promptly. (id:42776)
Chestnut Park Real Estate
95 Goldie Court
Blue Mountains, Ontario
Welcome to your Four-Season oasis in the Bayside Community!! If you are seeking a lifestyle that embraces the beauty of every season while enjoying the convenience of modern living, look no further. This exquisite three-bedroom, three-bathroom open-concept home is designed to offer the perfect blend of comfort and luxury. The spacious open-concept design seamlessly connects the living, dining, and kitchen areas, creating an inviting atmosphere ideal for entertaining family and friends. The high-end kitchen features top-of-the-line JennAir appliances, a walk-in pantry and ample counter space. The cozy living area, highlighted by a gas fireplace offers warmth and ambiance, while modern brass fixtures add a touch of elegance, creating a sophisticated yet comfortable environment. Retreat to the luxurious primary bedroom, complete with a walk-in closet and a beautifully appointed ensuite bathroom. The bright and airy loft offers the perfect retreat for a reading nook, yoga space or home office. Create your dream backyard on one of the largest lots in the community. Outdoor adventures await just beyond your doorstep, with the scenic Georgian Trail offering miles of paths for cycling and walking. For winter sports enthusiasts, the nearby Georgian Peaks Ski Club provides excellent skiing and snowboarding opportunities, while golf lovers can enjoy the proximity to the Georgian Bay Golf Course. A short bike ride or drive will take you to the charming Village of Thornbury, known for its delightful boutiques and restaurants. Enjoy local dining experiences, shop for unique treasures, or relax by the water this vibrant community has something for everyone. Conveniently located just 20 minutes from the thriving Town of Collingwood, you have access to even more shopping, dining and entertainment options. Whether you are looking for a home base filled with activity or a tranquil retreat to unwind, this property in Bayside Community is the perfect choice. (id:42776)
RE/MAX Four Seasons Realty Limited
Lt 26 Frank St Street
Magnetawan, Ontario
Great well treed lot waiting for your build. This corner lot has the survey steaks well marked and easy to find. Close to numerous amenities in beautiful Magnetawan. With access to the Magnetawan river, you have the opportunity to boat, fish and swim in Lake Cecebe and Lake Ahmic. The Ahmic marina is close by to launch your boat and take the kids water skiing for the day. The Magnetawan Heritage Museum is a great place to visit, along with the many hiking trails in the summer and snowmobile trails in the winter. Close to the Magnetawan public library and local schools. Visit the Centennial Park and watch the boats go by. Close to other amenities such as the local LCBO, Algonquin Fine Foods and Magnetawan Grill and Grocery. You will not be disappointed. Lot is level and awaits your home. (id:42776)
Royal LePage Lakes Of Muskoka Realty
228 Schmidt Drive
Wellington North, Ontario
Beautiful new 3 bedroom freehold Townhome with 2030 sq.ft. of finished living space, currently under construction. Pinestone Construction is offering this stunning home that showcases multiple upgrades including hardwood throughout the main floor, wooden deck and rail off the back of the house, granite in the kitchen and much more. 2.5 bathrooms. Full Tarion New Home Warranty and backed by a well respected local builder. Premium lot backing onto greenspace. Come see all that 228 Schmidt Drive Arthur has to offer. (id:42776)
Royal LePage Rcr Realty
Lt 36 36-37, Conc 6-7
Northern Bruce Peninsula, Ontario
Unique 300 acre parcel of land close to Dyer's Bay and set on the famous Bruce Peninsula well known for spectacular hiking trails, gorgeous beaches, and unparalleled views. This property is composed of two acreages, each deeded separately and each buildable; one of 200 acres, the other of 100 acres. Hardwood bush as well as some pasture for cattle and a barn with water. The acreages border each side Crane Lake Road and have road frontage on Dyer's Bay Road. Dyer's Bay just down the road. Farm is rented; if desired, could be a land investment, residential build or expand your farming operations here. 100 acres: Roll number 410966000400400, PIN 331080515. 200 Acres: Roll number 410966000401900, PIN 331080519. (id:42776)
Exp Realty
2826 Concession 8 S Nottawasaga
Clearview, Ontario
Welcome to a once-in-a-lifetime 100-acre property (approx) on prestigious Concession 8, Glen Huron. Surrounded by 80+ acres of Ontario Heritage Land, this remarkable parcel offers unmatched privacy, natural beauty, and future potential. The landscape evokes the romance of Tuscany, with rolling hills, tree-lined plateaus, and distant views of Georgian Bay. The property includes a charming 3-bedroom bungalow, barn, and outbuilding-ideal as a full-time residence, weekend escape, or rental income source while planning your dream country estate. Behind the home, the land rises to an elevated plateau with spectacular 180-degree views of the Escarpment and Georgian Bay, offering an inspiring backdrop for future building. Located in the Niagara Escarpment Commission (NEC) area, no specific building envelope can be guaranteed; however, multiple precedent-setting custom homes have been approved and built nearby, making this one of the most coveted roads for signature estates. The location is second to none: just minutes from Osler Bluff, Devil's Glen, the Bruce Trail, Creemore, and Collingwood, with skiing, golf, hiking, and boutique shopping all close at hand. Whether you choose to enjoy it immediately, rent it out to offset costs, or plan something extraordinary, this rare 100-acre Glen Huron property represents a unique opportunity to secure a legacy in Ontario's most inspiring countryside. (id:42776)
Chestnut Park Real Estate
96 Lorne Street
Meaford, Ontario
Perfect home for first time buyers and investors. This 2 bedroom, 1 bathroom bungalow home features main floor living room, spacious kitchen, additional large family room with sliding glass door walkout to back deck. Newer laminate flooring throughout main living space and updated kitchen cabinets. Updated 4 piece bathroom with large soaker tub. Efficient forced air gas heating. Beautifully landscaped yard with mature trees and newly planted hedge. Ample parking with long private driveway and detached oversized single car garage with hydro and workbench. Large 67 x 213 ft. lot, with plenty of privacy. Located on a quiet street in Meaford, close to park, schools, shopping, restaurants, golf, beach, trails, and downtown amenities. (id:42776)
RE/MAX Four Seasons Realty Limited

