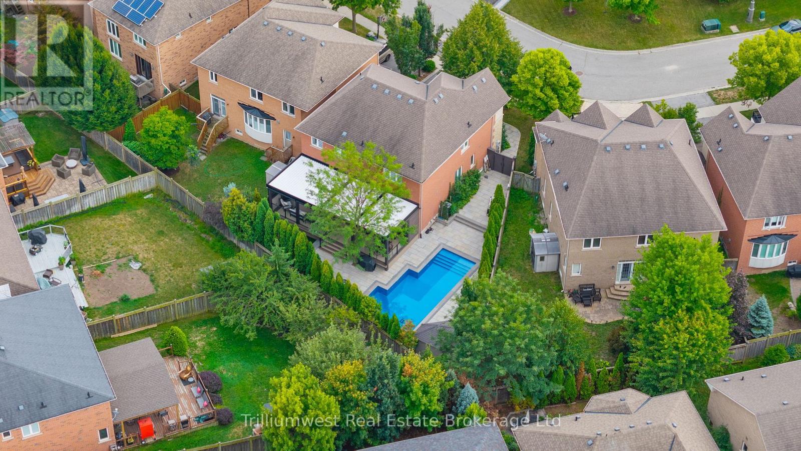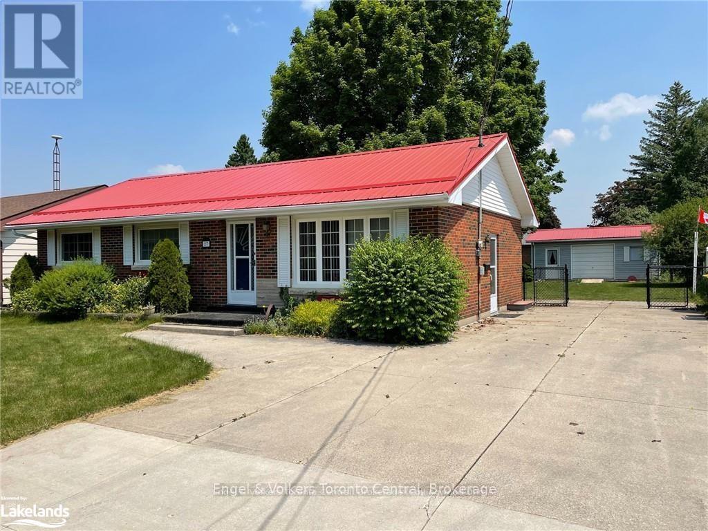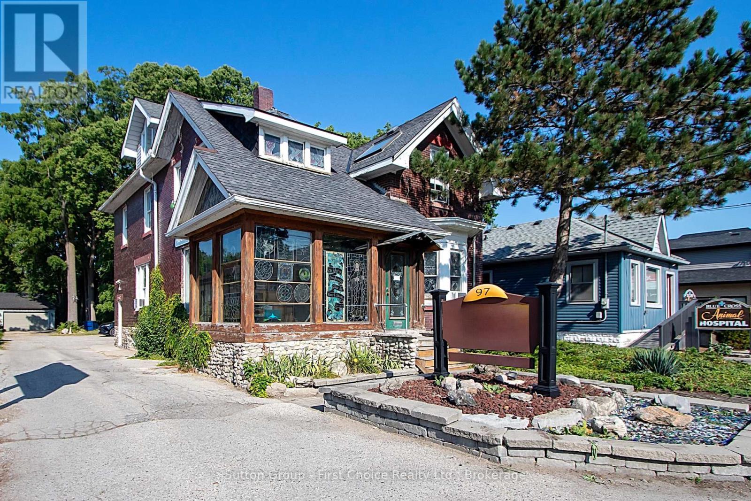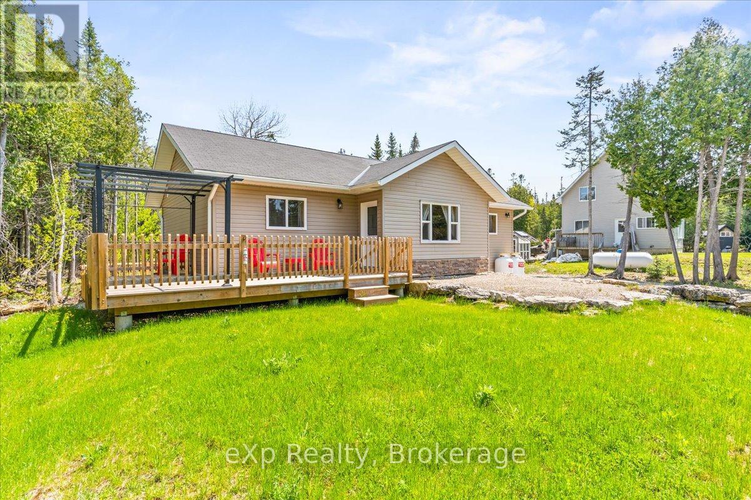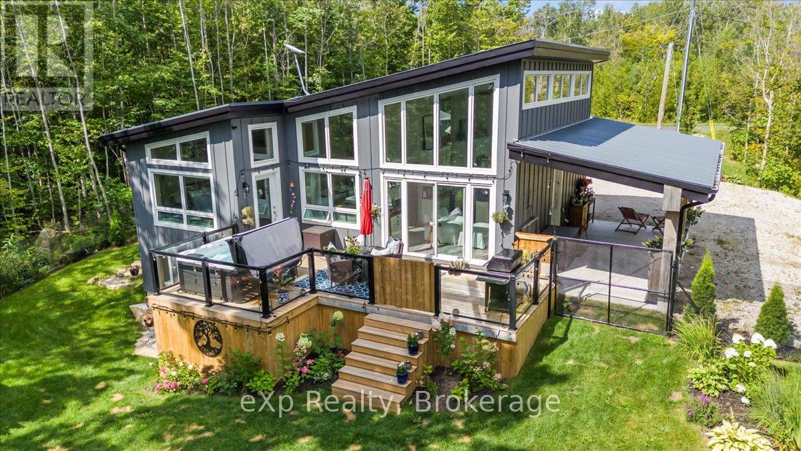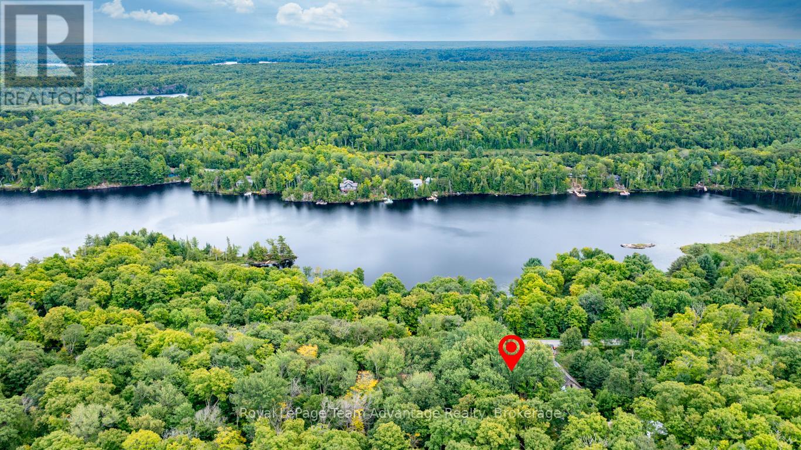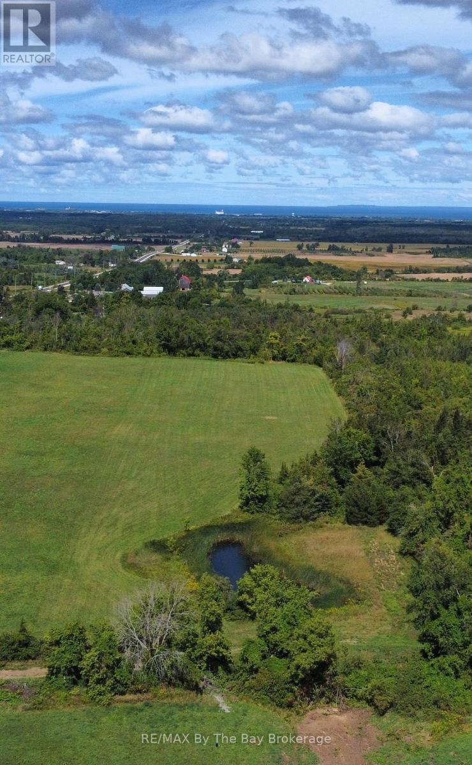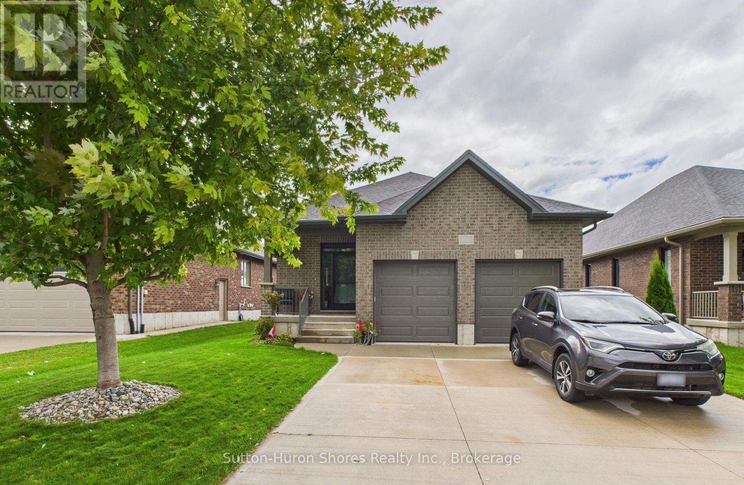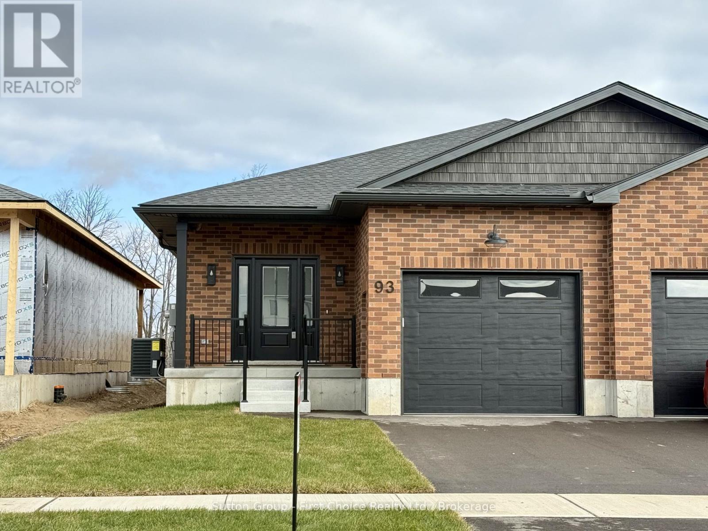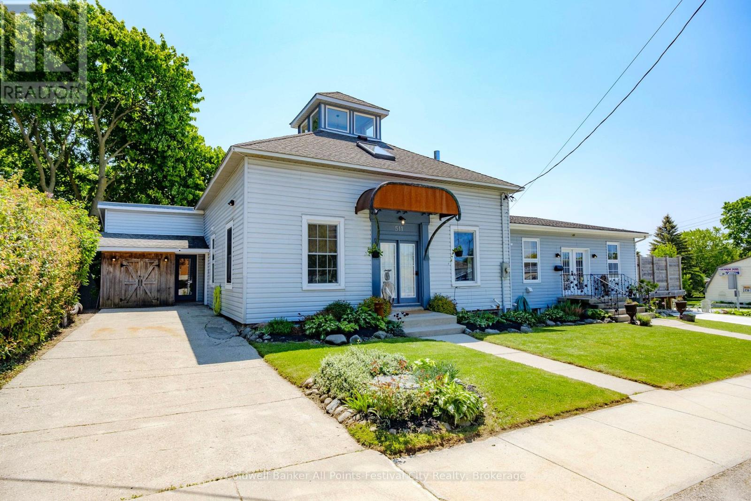2212 Aspdin Road
Huntsville, Ontario
Welcome to 2212 Aspdin, just 13 minutes from Downtown Huntsville, nestled on a municipally maintained road. This package comes with approvals in place for a stunning single-family residence on 15 acres of mixed forest, featuring a peaceful bog at the rear of the property. Surrounded by conservation land, this location offers the perfect blend of nature, privacy, and tranquilityideal for a retreat or year-round home. The driveway is installed, the building site is cleared, and everything is ready for you to choose your contractor, select your finishes, and break ground this summer. HST in addition to list price. (id:42776)
Chestnut Park Real Estate
227 Beechtree Crescent
Oakville, Ontario
Step into luxury as you enter this beautiful home in the highly coveted Lakeshore Woods. Perfectly situated on a large, pie shaped lot, for the ultimate outdoor living experience. This 4+1 bedroom home is not only spacious, with over 4200 sq.ft total living space, it answers every family's backyard dreams with its newly installed (2024) 600+ sqft low maintenance deck incl. a covered living space that features an auto-louvered roof system, built-in-fireplace, space heater, lighting, and more. The front of the house boasts new (2024): flagstone porch, driveway and landscaping, and front walkway that leads you to a double gate entrance to the stunning backyard oasis. The large, modern pool has a newly installed (2024) liner and coping. You'll find a freshly painted Cabana nestled in the corner of the property that allows for convenient storage and a perfect spot for serving up refreshments. Artificial grass finishes this backyard, creating total low maintenance outdoor living. The upgrades continue inside with all appliances replaced in 2024, including: Stainless steel fridge, cook top, built-in stove, microwave, dishwasher, and washer & dryer. Upstairs, the bedrooms are generously sized with a large master bedroom that includes a walk-in closet and large ensuite. Main floor laundry room includes access to the finished garage, complete with epoxy flooring. A finished basement with a large rec room, 3pc bath, and extra bedroom finishes this home for the ultimate move-in ready property. Don't miss out on this rare opportunity to embrace easy, luxurious living in Oakville. (id:42776)
Trilliumwest Real Estate Brokerage
27 Herbert Avenue
Grey Highlands, Ontario
Fantastic 3 bedroom bungalow, move-in ready. New kitchen, new kitchen appliances, new main level bathroom. Large picture window in living room, bright and inviting. Convenient walk-out to deck from dining area. Spacious family room on lower level with gas fireplace. Lower level also offers cold storage room, laundry area, utility area and 2pc bathroom (new in 2019). Large partially fenced yard with mature trees, deck (19'2 x 12'6), garden and plenty of room for kids/pets to rough-house. Garage/workshop/storage shed (24'4 x 12'3) with overhead door, workbench & hydro (runs to house via underground wiring). A wonderful location for a young family or retirees, just a short distance to school, shops, golf, skiing, rec facilities, new grocery store & new hospital. Close to popular Beaver Valley & inland lakes ideal for swimming, boating & fishing. Under 2 hrs from GTA, 90 mins from Kitchener/Waterloo, 45 mins to Collingwood/Blue Mountain, 30 mins to Owen Sound. Just add you! (id:42776)
Engel & Volkers Toronto Central
97 Wharncliffe Road S
London South, Ontario
Welcome to 97 Wharncliffe Road South! A solid 2.5-storey brick property offering endless potential in a high-visibility location just minutes from downtown. Currently set up as a business, this property is perfect for entrepreneurs, investors, or those looking for a live/work opportunity. The main floor is well-suited for office, retail, or service-based businesses and also includes a convenient half bathroom. The upper levels offer the potential to be converted into an apartment, complete with two full bathrooms across the second and third floors, ideal for creating an excellent income stream or a comfortable owners residence.Inside, you'll find unique interior architecture with plenty of character. The property also showcases original oak floors on the main level that could be beautifully revitalized, and original pine floors on the second level. What sets this property apart is its extra-deep lot, which extends far beyond the typical city property. With a two-car garage and ample parking, theres plenty of room to expand, redevelop, or add accessory units, making this a standout investment for the future. The brick exterior remains in excellent condition for its age, providing both durability and timeless curb appeal. Zoned Arterial Commercial, the property allows for a wide range of permitted uses including offices, clinics, restaurants, studios, personal service establishments, and more. Bring your vision, this property offers the location, flexibility, and space to create something exceptional. (id:42776)
Sutton Group - First Choice Realty Ltd.
17812 Highway 35
Algonquin Highlands, Ontario
Welcome to your secluded cabin in the woods, offering 80 acres of privacy, natural beauty, and endless potential. This 2,000 square foot retreat features 4 bedrooms, 2 bathrooms and an open-concept living area, blending rustic charm with modern comforts. Recent upgrades include a new septic system, propane forced air furnace, drilled well, metal roof, and more. The property is a nature-lovers dream, with over 2,000 feet of frontage along Highway 35 plus additional access from Little Hawk Lake Road. The acreage features trails, wetlands, and abundant wildlife right from your doorstep, with the wetland area stretching toward Big Brother Lake, and direct access to 1000's of acres of Crown Land to explore and enjoy. An adjacent shed provides excellent storage, while the circular driveway off a year round municipally maintained road ensures easy access. Perfectly located just north of Carnarvon for daily essentials, 5 minutes to Alvin Johnson Park & Beach, 15 minutes to Minden, and only 2.5 hours from the GTA. Whether you're looking for a private home, recreational escape, hunting property, or future building opportunity, this property is a rare find. Book your private tour today! (id:42776)
Century 21 Granite Realty Group Inc.
19 Murray Avenue
Northern Bruce Peninsula, Ontario
Newer BUNGALOW situated in Hardwick Cove, nestled just south of Stokes Bay. This custom-built dwelling boasts engineered wood flooring, drywalled interiors with wooden ceilings, and a spacious ensuite complete with a walk-in closet in the master bedroom. The property features a generous pantry adjacent to the kitchen, a new propane furnace, as well as appliances. This home offers ample outdoor living spaces, comprising an 8x8 and 8x20 wrap-around deck, along with a separate deck at the rear, all complemented by a fenced back yard. Conveniently positioned midway along the Bruce Peninsula, the location provides swift access to renowned attractions such as Tobermory and the Grotto, Lions Head, Wiarton for shopping, and Sauble Beach. Residents can enjoy proximity to public sandy beaches, with the inviting shores of Hardwick Cove or the sandy shores of Miles Bay lies within easy distance. This residential gem embodies a harmonious blend of modern comfort and natural beauty, offering a serene retreat in a coveted peninsula setting. (id:42776)
Exp Realty
78 Maple Drive
Northern Bruce Peninsula, Ontario
Turn-Key Perfection on a Private Country Half-Acre Oasis. Move right in and start enjoying this meticulously maintained property, offered fully furnished with high-end finishes throughout. Nestled on a serene -acre lot, this bungalow with a walk out basement is designed to blend modern comfort with natural beauty. Step inside to a spacious 2-bedroom, 2-bathroom layout, with the bonus of a third bathroom awaiting your final touches a perfect opportunity to personalize. The craftsmanship is evident in every detail, from the custom cabinetry crafted from solid maple to the hand-built maple staircase that serves as a stunning centerpiece. A wall of windows floods the living spaces with natural daylight, creating a warm and inviting atmosphere year-round.The outdoor spaces are just as impressive. Your very own backyard oasis features a deck with hot tub overlooking a backdrop of peaceful forest. Relax under the pergola, curl up in the hammock, or entertain with ease using the stylish outdoor furniture included with the home. For hobbyists and gardeners, a 12' x 8' bunkie offers convenient storage for lawn and garden tools, while the property's surrounding perennial beds bring color and charm to every season.This home is the complete package turn-key, thoughtfully finished, and ready for you to enjoy. Whether as a year-round residence or private getaway, it offers the perfect blend of style, comfort, and tranquility. Additional information highlighting the unique features of this property can be found in the attached documents. Contact your REALTOR today. (id:42776)
Exp Realty
33 Pinewood Road
Mcdougall, Ontario
0.62-acre vacant lot in McDougall Township with year-round municipal road access and a hydro pole at the lot line. Just minutes from Parry Sound and close to Boy Lake and Miller Lake this property provides a quiet, natural setting while keeping you within easy reach of town amenities. With its manageable size and accessible location it offers a straightforward opportunity to build a year-round home, seasonal cottage or investment property. (id:42776)
Royal LePage Team Advantage Realty
12 Sydenham Trail
Clearview, Ontario
Discover a truly exceptional opportunity just outside Collingwood, in the heart of Ontario's four-season playground. This expansive, nearly 5-acre lot is a private sanctuary, highlighted by a picturesque pond and bordered by mature trees-an ideal retreat for those who treasure privacy and connection with nature. With quick access to world-class skiing, golf, boating, and the welcoming community of Nottawa just down the road, the location is unbeatable for an active lifestyle. Large estate-sized parcels like this are increasingly rare in the region, making this property a unique canvas for a dream home or future investment. Buyers should be aware that the lot is accessed via an unassumed/unopened road allowance, which requires municipal approvals for building. The good news: the process for securing these approvals is already underway, paving the way for future development. Embrace the peace, privacy, and endless local amenities offered by one of Collingwood's most sought-after countryside properties where limitless potential meets an unbeatable location. (id:42776)
RE/MAX By The Bay Brokerage
404 Devonshire Road
Saugeen Shores, Ontario
This solid brick, carpet free, Walker Home, built in 2018, offers 1,417 sq. ft. on the main level plus a fully finished basement, with a total of 3 bedrooms and 3 bathrooms. The main floor has been beautifully upgraded with engineered hardwood flooring, new Induction Stove, Back Splash and a Craftsman-style front door. The lower level expands the upgraded living space with a large rec room, additional bedroom, full bathroom, and plenty of storage ideal for guests, family, or entertaining. Outside, enjoy a private covered patio, 6 year old hot tub, a fully fenced yard with gates on both sides, and a 8' x 10' shed with metal roof and wooden floor. This property is professionally landscaped with a sand point sprinkler system to keep things lush, and a Generac generator provides reliable whole-home backup power. With thoughtful upgrades, modern conveniences, and indoor-outdoor living at its best, this bungalow, shows pride of ownership, for its next owners. The owners have ordered a new hot tub cover. (id:42776)
Sutton-Huron Shores Realty Inc.
93 Kenton Street
West Perth, Ontario
D.G. Eckert Construction Ltd. presents this 2 bedroom, 2 bathroom semi-detached bungalow offering 1,350 sq. ft. of quality-built living space. The open concept main floor is perfect for everyday living and entertaining, with a spacious mudroom, main-floor laundry, and plenty of storage throughout.The backyard is full fenced and sodded. The high-ceiling basement is ready for your finishing touches. A well-designed, comfortable home built with care by your favourite local builder, D.G. Eckert Construction Ltd. (id:42776)
Sutton Group - First Choice Realty Ltd.
511 Havelock Street
Huron-Kinloss, Ontario
SMART INVESTMENT. EVEN SMARTER NEW PRICE !! Have you been searching for an opportunity to own your own home ? Versatility is the key word for this property offering a multi-generational haven, income-producing duplex, or vibrant home-based business, this property checks every box with minimal work needed to transform potential into reality. You need to see this sprawling 6 bedroom, 4-bath century home, thoughtfully expanded to accommodate todays dynamic lifestyles, totaling over 4000 square feet of finished living space ! Inside, you'll be captivated by multiple spacious living areas, each bathed in natural light and rich with original charm. The heart of the home is a custom chefs kitchen, featuring high-end finishes, premium appliances, and exquisite craftsmanship that speaks to both style and function. The residence offers unmatched flexibility ideal for extended families, private guest quarters, or a split dwelling. An existing business-ready setup and prime street exposure provide the perfect canvas for entrepreneurs looking to launch or grow in a vibrant community setting. The addition offers in-floor heating on both levels while the original portion of the home has efficient forced air gas heating and central air. The addition has some plumbing that could be used for a second kitchen along with separate entrances and parking. Notable features of the renovations are the bathrooms; offering in-floor heating, heated towel bars, accent lighting and functional niche shelving. Distinguishing highlight of this home is the Cupola, a rare and unique detail reflecting English Georgian architecture. This circa 1860 home is regarded as Lucknow's oldest home and stands as a testament to the town's early history. From the old-world craftsmanship to modern luxury, this home is a one-of-a-kind opportunity that beautifully merges history, functionality, and future-forward potential. (id:42776)
Coldwell Banker All Points-Festival City Realty


