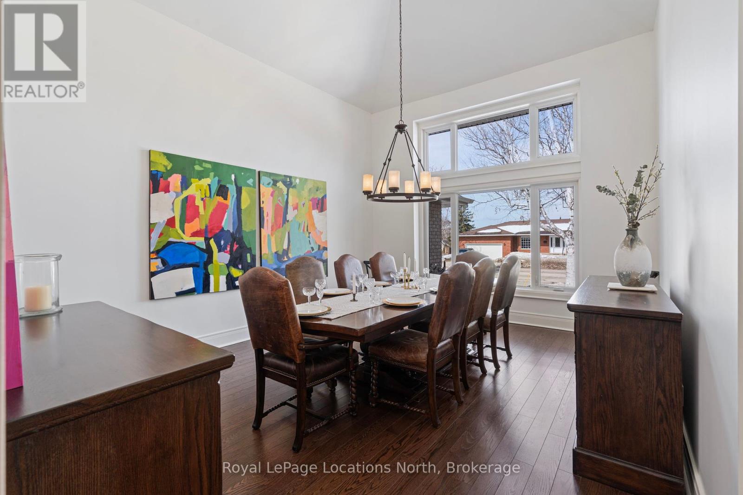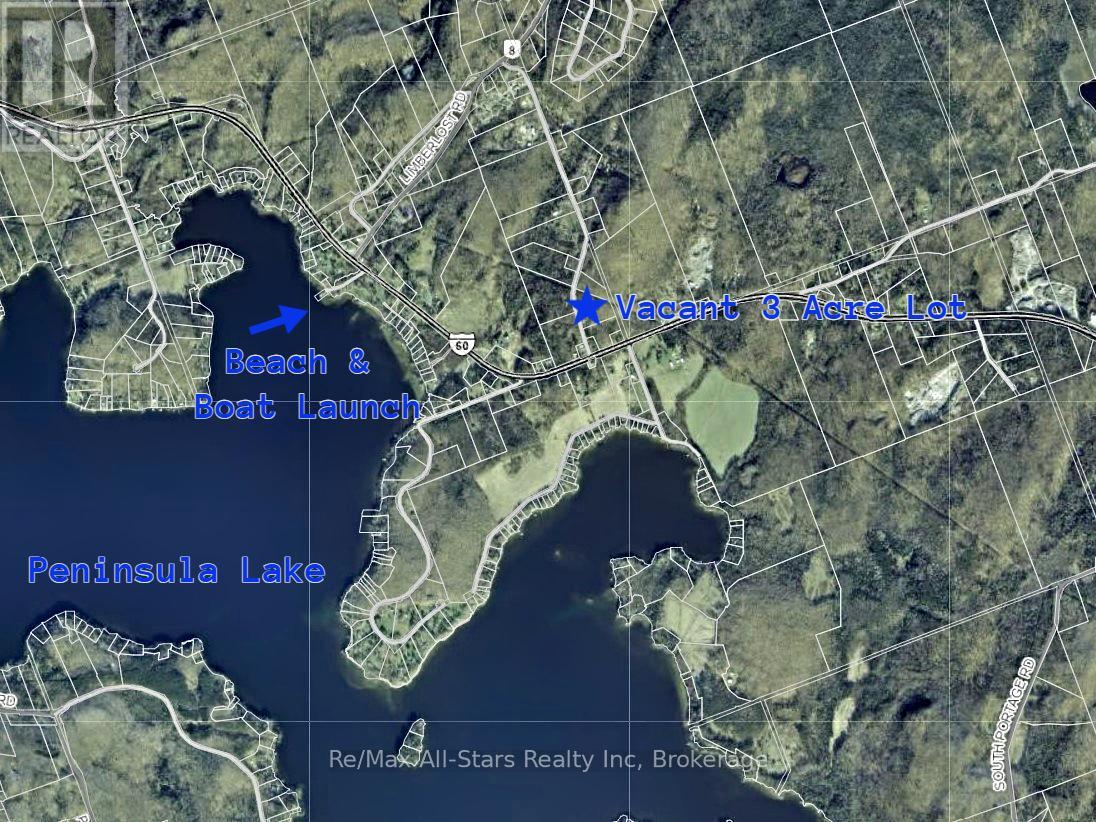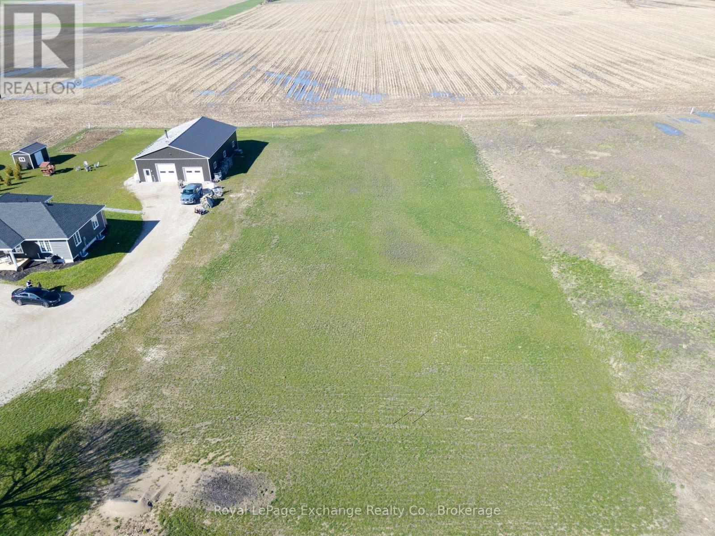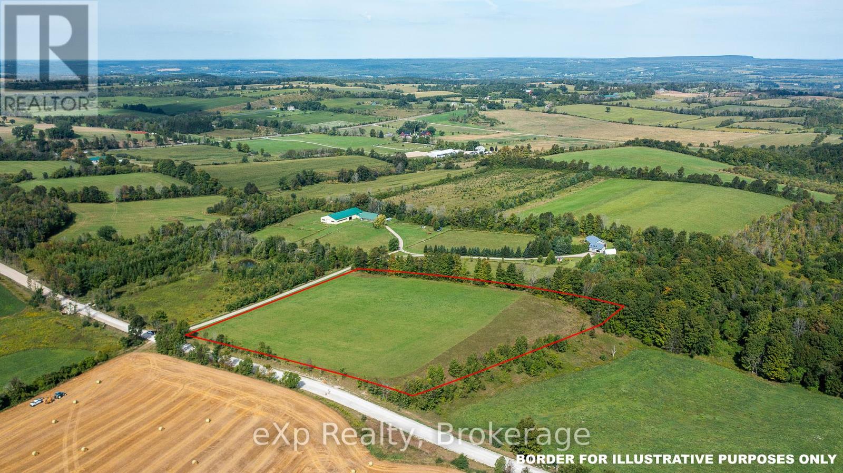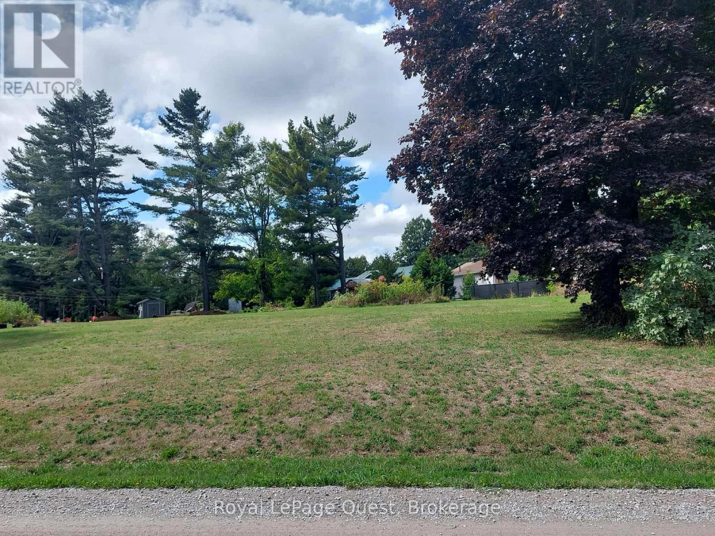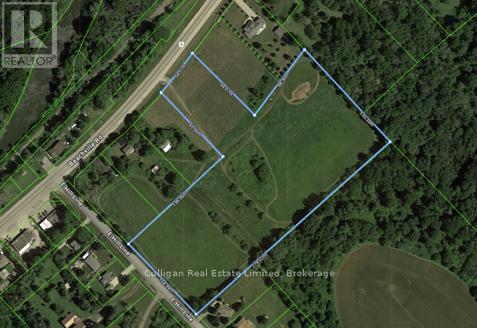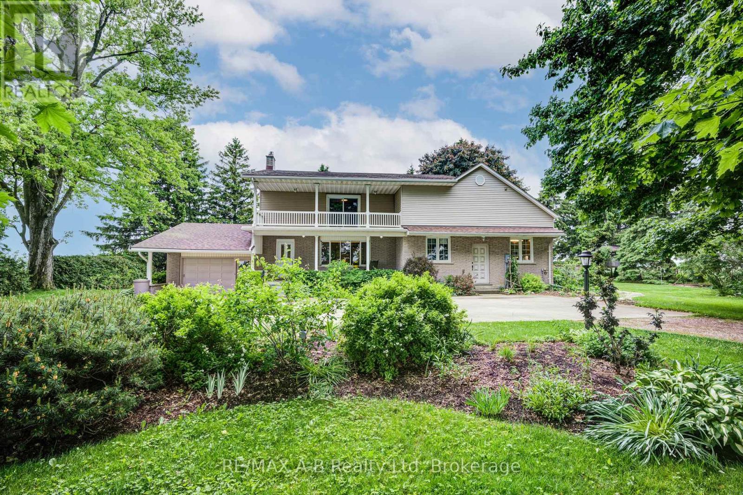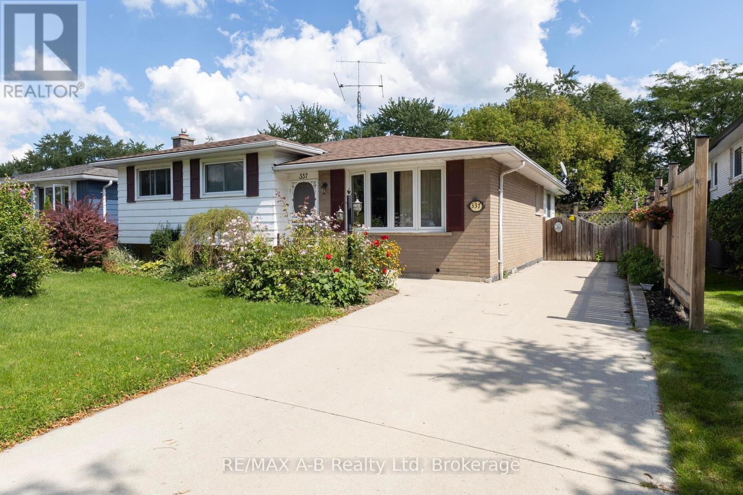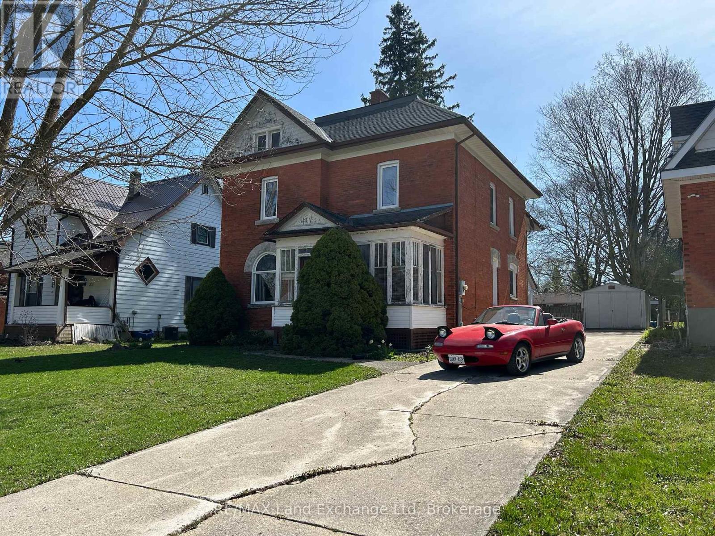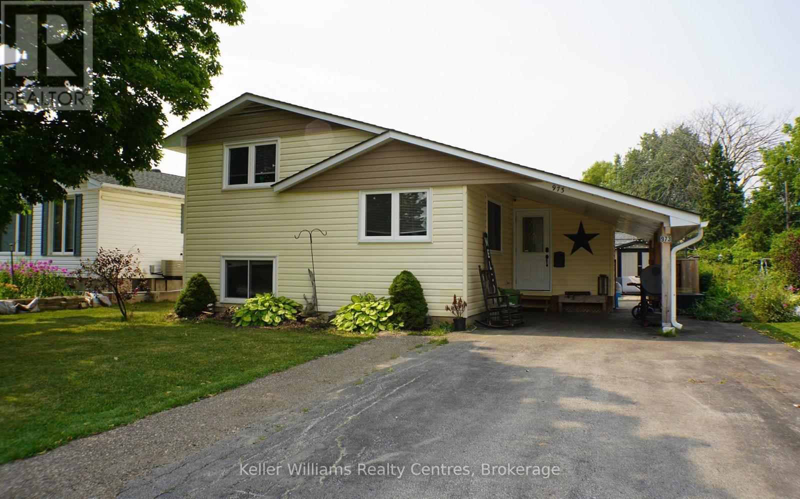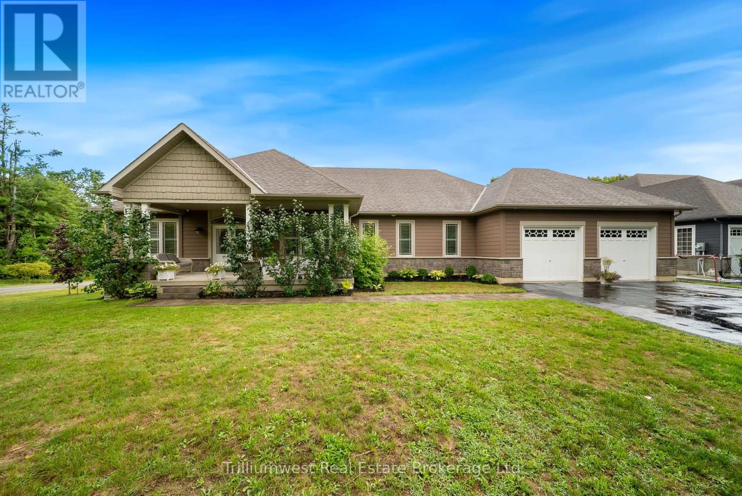60 Lockhart Road
Collingwood, Ontario
Welcome to 60 Lockhart Road, a beautifully updated, custom-built bungalow nestled in one of Collingwoods most sought-after neighbourhoods. With nearly 3,300 square feet of finished living space, this exceptional property is not only move-in ready but also represents an amazing price for a custom home in this prestigious location. Thoughtfully designed for both comfort and entertaining, the main floor features a light-filled primary bedroom with walk-in closet and a private ensuite, plus two additional bedrooms and a full bath in the east wing. A formal dining room with vaulted ceilings and a striking picture window provides an elegant space for hosting, while a private main-floor office offers serene views of the backyard. At the heart of the home, the custom Cabaneto kitchen is a chef's delight with granite countertops, stainless steel appliances, and a breakfast bar. It flows seamlessly into the cozy living area, complete with California shutters and a gas fireplace for year-round comfort. The expansive lower level adds incredible versatility with a large recreation room perfect for a gym, playroom, or media space along with a second office/den, spacious laundry room, ample storage, two more bedrooms, and an updated four-piece bath. Additional perks include a cold cellar and cedar-lined closet. Step outside to a sun-soaked, south-facing backyard, designed for entertaining with a new patio and fire pit. All this, just minutes from downtown Collingwood, with the Georgian Trail at your doorstep and top-rated schools (Admiral Collingwood, CCI, Our Lady of the Bay) within walking distance. Lovingly maintained by the same family for 35 years, this home combines quality, space, and location at a price point that is nearly impossible to find in Collingwood today - only ~$378 per square foot! Don't miss this rare opportunity book your private showing today and experience the lifestyle 60 Lockhart Road has to offer. (id:42776)
Royal LePage Locations North
A Tally Ho Winter Park Road
Lake Of Bays, Ontario
Discover a picturesque location on Tally Ho Winter Park Road, the perfect canvas for your new dream Muskoka home! This newly created 3-acre building lot offers assured privacy with its well-treed, gently sloping terrain, providing multiple ideal spots to construct your forever home. Nestled against a 66' unopened road allowance, privacy is guaranteed in this well treed area surrounded by upscale residences. Enjoy a fantastic location just minutes from restaurants, world-class golf, downhill skiing, scenic trails, parks, pristine beaches, and public boat launches. A short 10-minute drive brings you to the bustling town of Huntsville, while the quaint village of Dwight is also only a10 minute drive away. Nature enthusiasts will delight in the proximity to Algonquin Park and Limberlost Forest Reserve, offering endless recreation trails. Lake of Bays township is home to 100 explorable lakes and this property's proximity is a gateway to adventure. Peninsula Lake, with its Huntsville four-lake chain, is just 2 minutes away, and Dwight Beach on Lake of Bays, Muskoka's second-largest lake, Lake of Bays is less than 10 minutes away, promising all-day boating enjoyment. Build your legacy in this idyllic quiet setting! (id:42776)
RE/MAX All-Stars Realty Inc
418 Hayes Lake Avenue
Huron-Kinloss, Ontario
Looking for the perfect spot to build your dream home? Look no further! This 1.026 acre building lot in Kinlough is a flat piece of land, situated on a quiet, paved year-round road. The location offers a peaceful setting, surrounded by beautiful agricultural land. Plus, the seller is even willing to negotiate the installation of a new drilled well at their expense. Talk about convenience! Not only does this location offer tranquility, but it's also centrally located. Just a short 2.2 km drive away, you'll find the Blackhorse Golf & Country Club, perfect for golf enthusiasts. Lucknow is only a 10-minute drive, and Kincardine and Walkerton are just a 20 and 23-minute drive away, respectively. With its ideal location, serene surroundings, and potential for a new drilled well, this vacant land in Kinlough is waiting for you to make it your own. Don't miss out on this amazing opportunity! (id:42776)
Royal LePage Exchange Realty Co.
Pt Lt 1 Euphrasia-St Vincent Townline
Meaford, Ontario
Private and scenic 6 acre lot with south-west exposure and beautiful views of the countryside. Lots of space for a garden, barns, and pasture if desired. Road is being paved. Land has been used as a hayfield for the last 25 years without the use of chemicals. Near Meaford and Thornbury with easy access to Grey Rd 12 . Building envelope approved . (id:42776)
Exp Realty
0 Bear Island
Dysart Et Al, Ontario
Maturely treed, deep building lot on Haliburton's largest lake with 308' rocky/sandy shoreline and 4.65 acres. Electrical & telephone services are available & nearby -- see quote/estimate on file, where adjacent owner is willing to share cost to install on the shared lot line. Various good sites to build and place a septic system. Wadable, sandy lake bottom base mixed with stones & rocks, then drops off to deep water. Quiet, tranquil location with serene views and sunrises, out of mainstream traffic in summer & winter. Crown land trails in the area for snowmobiling, ATVing and so much more! Excellent bass & trout (naturally-spawning) fishing in this deep (260') lake that is spring-fed and receives quality water from the Algonquin Park watershed. Convenient boat/water access from either of two marinas or public access points on the lake. (id:42776)
Forest Hill Real Estate Inc.
Lot 56 - 13 Mink Alley
Kawartha Lakes, Ontario
Rural lot for sale with view of Lake Dalrymple and lake access! Warm & welcoming community ideal for summer and winter activities...just 26 minutes to downtown Orillia. 105.60 x 103.32 x 100 x irreg. Book your showing today and start making plans for your future country home. (id:42776)
Royal LePage Quest
584664 Beachville Road
South-West Oxford, Ontario
Development opportunity! Build your dream home on this premium 9+ acre property. Located between Woodstock and Ingersol in the quaint village of Beachville, this massive T-shaped property fronts on both Beachville Road and E Hill Line. The unique location and shape of this lot opens up many possibilities for future development. The property already includes a well that was drilled in 2021. So much potential for a number of building and development options! (id:42776)
Culligan Real Estate Limited
3498 Rd 109 Road
Perth East, Ontario
Welcome to 3498 Road 109 Tavistock; a lovely family home that offers quiet country living with convenient city access. Located on a private .61 acre country property surrounded by farm land, it is a short drive to Stratford or Tavistock. As a former schoolhouse with an addition, this property is unique. This well laid-out two storey, 4 or 5 bedroom home, offers a spacious eat-in kitchen with sliding doors to a side yard flagstone patio and fire pit area. A dining room, living room with gas fireplace, family room, laundry room, office/bedroom and bathroom complete the main floor. A 2023 upgraded geothermal heating/cooling system includes 200 amp hydro service, a new electrical panel, a 20 kw standalone generator and hot water assist to a new water tank. The oversized single garage and garden shed provide storage areas, and the U-shaped driveway allows easy access and plenty of parking. With mature trees and gardens, this 162 x 165 foot lot is a peaceful retreat waiting for you to explore. (id:42776)
RE/MAX A-B Realty Ltd
337 Willow Street
Stratford, Ontario
Welcome to this lovely 3-bedroom, 1.5-bathroom side split in Stratfords East end. Sitting on a large 50 ft. x 150 ft. lot, this home offers plenty of outdoor space to enjoy. Inside, the updated kitchen features oak cabinetry, durable granite countertops and ceramic tile flooring, opening into a bright dining/sunroom with heated floors and walkout access to the deck. Engineered hardwood floors run through much of the home, giving it a warm and welcoming feel. The finished basement is a great bonus space with a cozy gas fireplace, an additional room that could work as an office or playroom, and a convenient half bathroom. Outside, you'll find mature perennial gardens and various fruits and vegetable gardens. The fully fenced backyard includes a gardening shed, a deck off of the house, and a private patio at the back - perfect for summer BBQs, family time, or simply unwinding under the shade of the trees. Located close to grocery stores, the mall, restaurants, and more, this home is an ideal mix of comfort and convenience. (id:42776)
RE/MAX A-B Realty Ltd
327 Frances Street
North Huron, Ontario
Welcome to 327 Francis St, where old-fashioned charm meets modern convenience! This stunning property features exquisite woodworking and a beautifully crafted staircase that exudes character and warmth. The elegant stained glass windows bathe the interior in natural light, enhancing the homes inviting ambiance. With 4 spacious bedrooms and 2 well-appointed baths, this home is perfect for families or those looking for extra space. The fenced yard offers a safe haven for children and pets, providing a serene outdoor space for relaxation and play. Located on a quiet street, this home is conveniently close to schools, a hospital, parks, and walking trails, making it ideal for families and outdoor enthusiasts alike. Plus, move in ready and with immediate possession available, you can start enjoying your new life right away! Just a short 40-minute drive to Lake Huron, you can easily escape the hustle and bustle of city life and embrace the tranquility of small-town living. Don't miss out on this incredible opportunity! **Contact us today to schedule a viewing and make this charming home yours! (id:42776)
RE/MAX Land Exchange Ltd
973 15th St A E Street
Owen Sound, Ontario
Picture yourself in this 4-bedroom, 2-bath home on Owen Sounds desirable east side, close to schools, the hospital, shopping, and the new Julie McArthur Rec Centre. Step inside and discover a home that blends timeless charm with thoughtful updates. Recent upgrades include a new furnace and air conditioning (2024), on-demand water heater (2020), and charcoal water system (2024), offering comfort and efficiency for years to come. The main level features hardwood floors in the bedrooms, hallway, and living room, creating a warm and inviting feel throughout. A bright south-facing sunroom is the perfect spot to start your mornings or unwind in the evening. With four bedrooms and two bathrooms, this home provides plenty of space for families, professionals, or anyone seeking a well-located residence in Owen Sound. Outside, the spacious backyard offers privacy and room for gardening or play, while the driveway provides parking for up to five vehicles - ideal for busy households or guests. This east side Owen Sound home combines modern upgrades, family-friendly space, and a fantastic location. (id:42776)
Keller Williams Realty Centres
2191 Elana Drive
Severn, Ontario
Prestigious Bungalow in the exclusive enclave of Wyldwood Estates! A rare and elegant retreat with nearly 4,700 sq ft of impeccable living space on a 3/4-acre corner lot. This executive bungalow offers timeless design, thoughtful upgrades, and a peaceful connection to nature - just minutes from downtown Orillia and the shores of Bass Lake. Step inside to a bright, airy open-concept main floor, featuring 9-ft ceilings, hardwood flooring, California shutters, and expansive windows that frame tranquil views of the surrounding birch trees from every angle of the home. The heart of the home is a French country-inspired chefs kitchen, complete with stainless steel appliances, a brand-new cooktop (2025), and custom Northern Iron chandeliers in the breakfast area and living room. Step out onto the brand-new deck (2025) with sleek glass railing, offering unobstructed views of the lush, tree-lined backyard an ideal setting for entertaining or simply soaking in the natural beauty. This home offers 6 spacious bedrooms (3 + 3) and 4 bathrooms, including a serene primary suite with a walk-in closet and spa-like ensuite. The professionally renovated lower level (2022) adds incredible versatility with 3 additional bedrooms, a full bath, a large rec room, cozy family room, and a dedicated exercise room with padded flooring. Finished with wide-plank luxury vinyl flooring and oversized windows, the lower level is bright, modern, and welcoming. Additional Highlights: Entire home professionally painted (2022), New front walkway (2024), Freshly painted garage doors, front door & trim (2025), New lighting fixtures throughout (2025), Monitored fire & security system with surveillance, Oversized double garage with inside entry, Beautifully landscaped front gardens, Located steps away from the community park, with manicured walking trails ideal for family strolls and pets - and only minutes to Bass Lake for paddling, swimming, and peaceful weekends outdoors! (id:42776)
Trilliumwest Real Estate Brokerage Ltd

