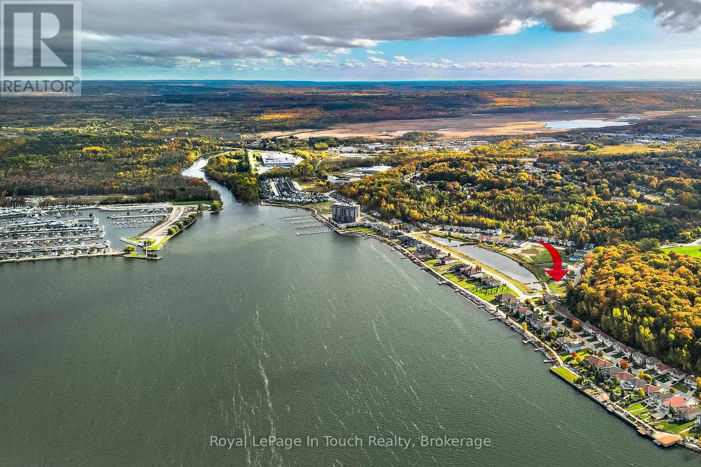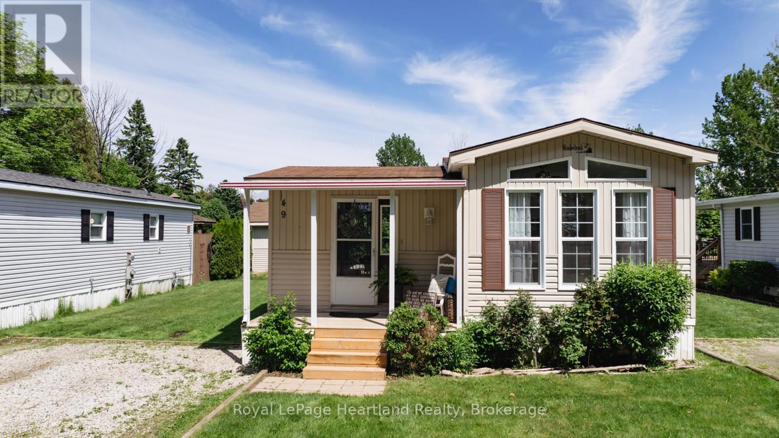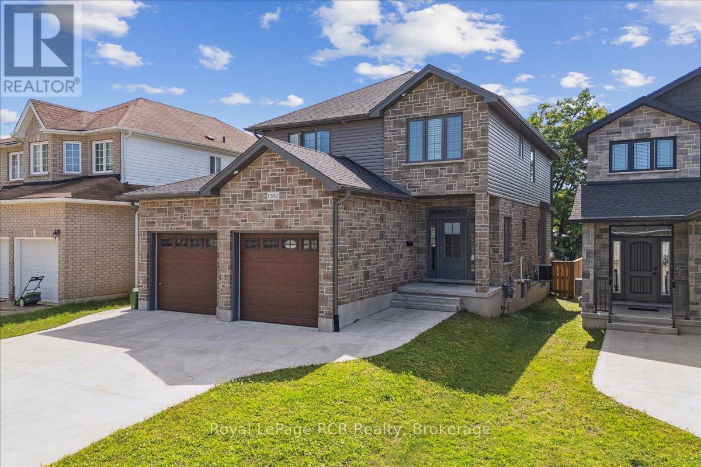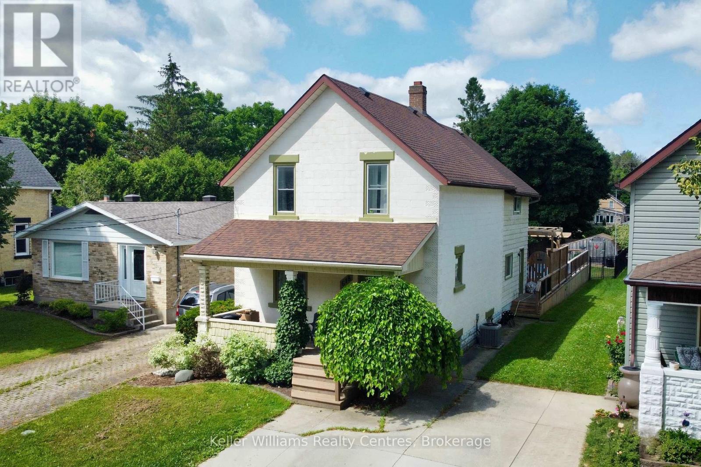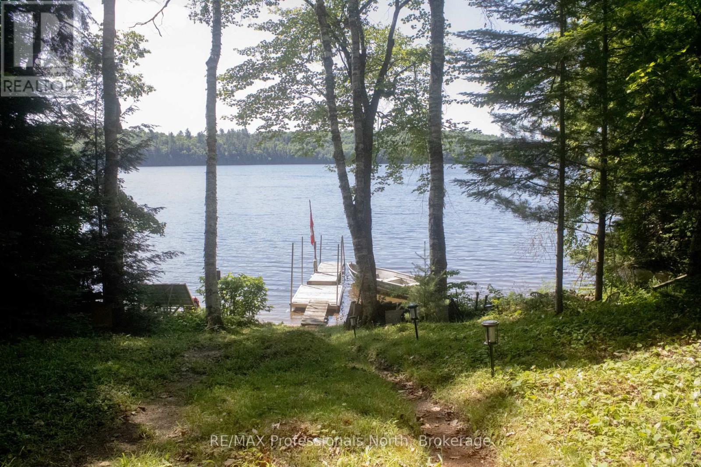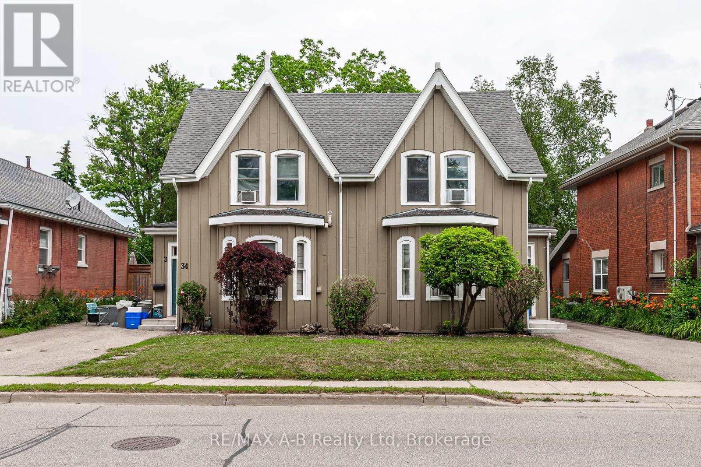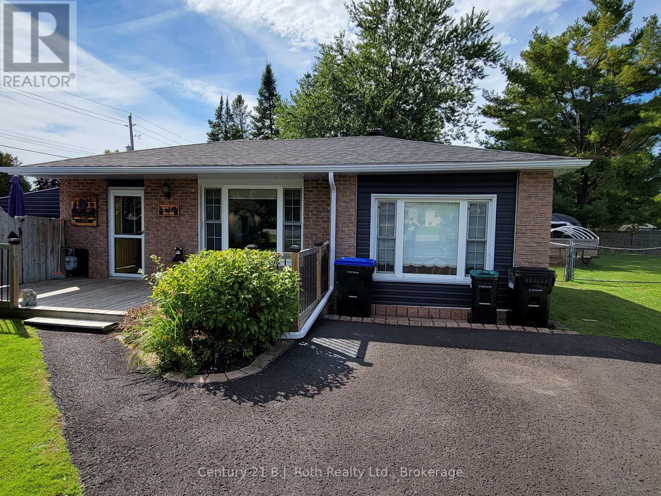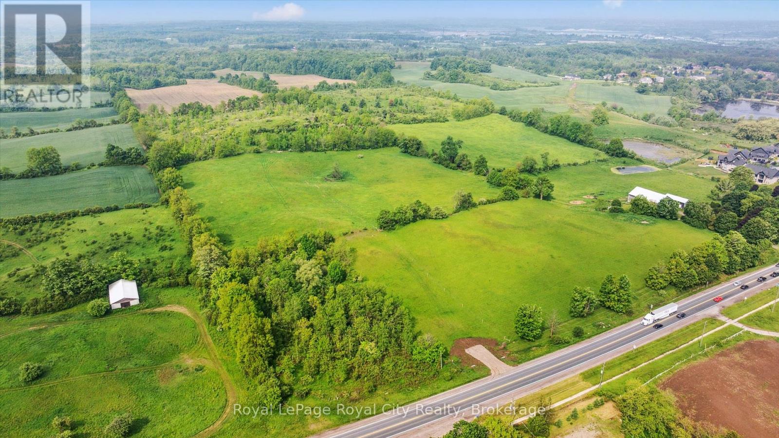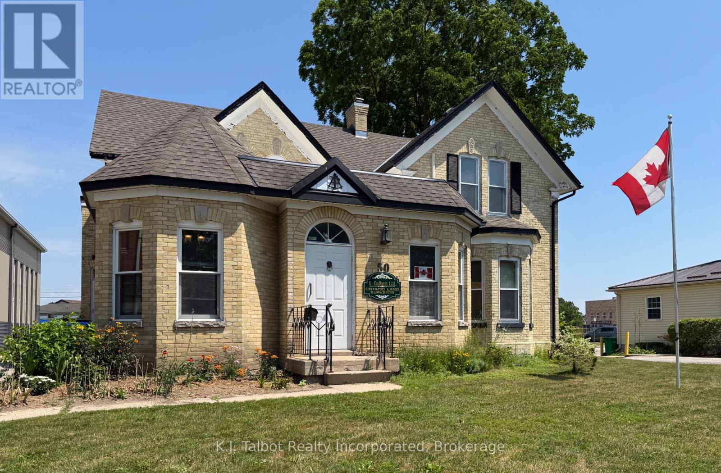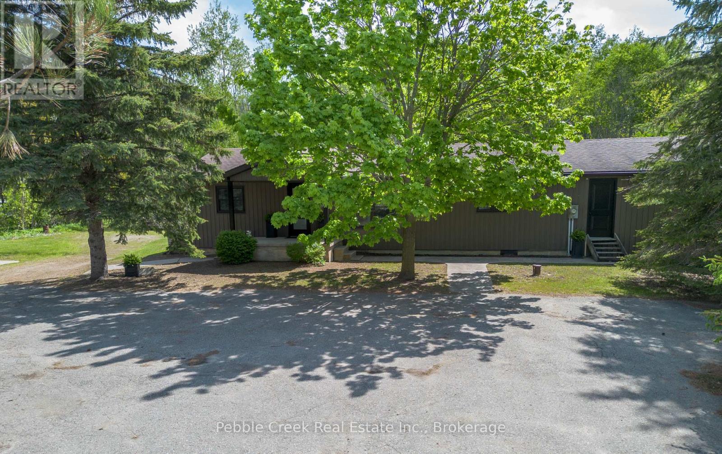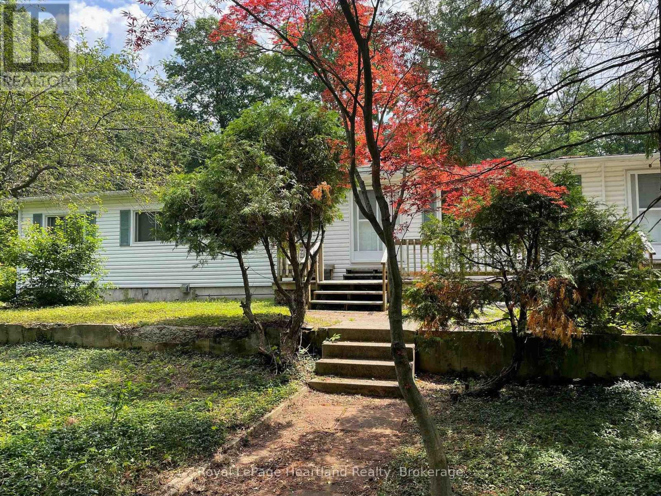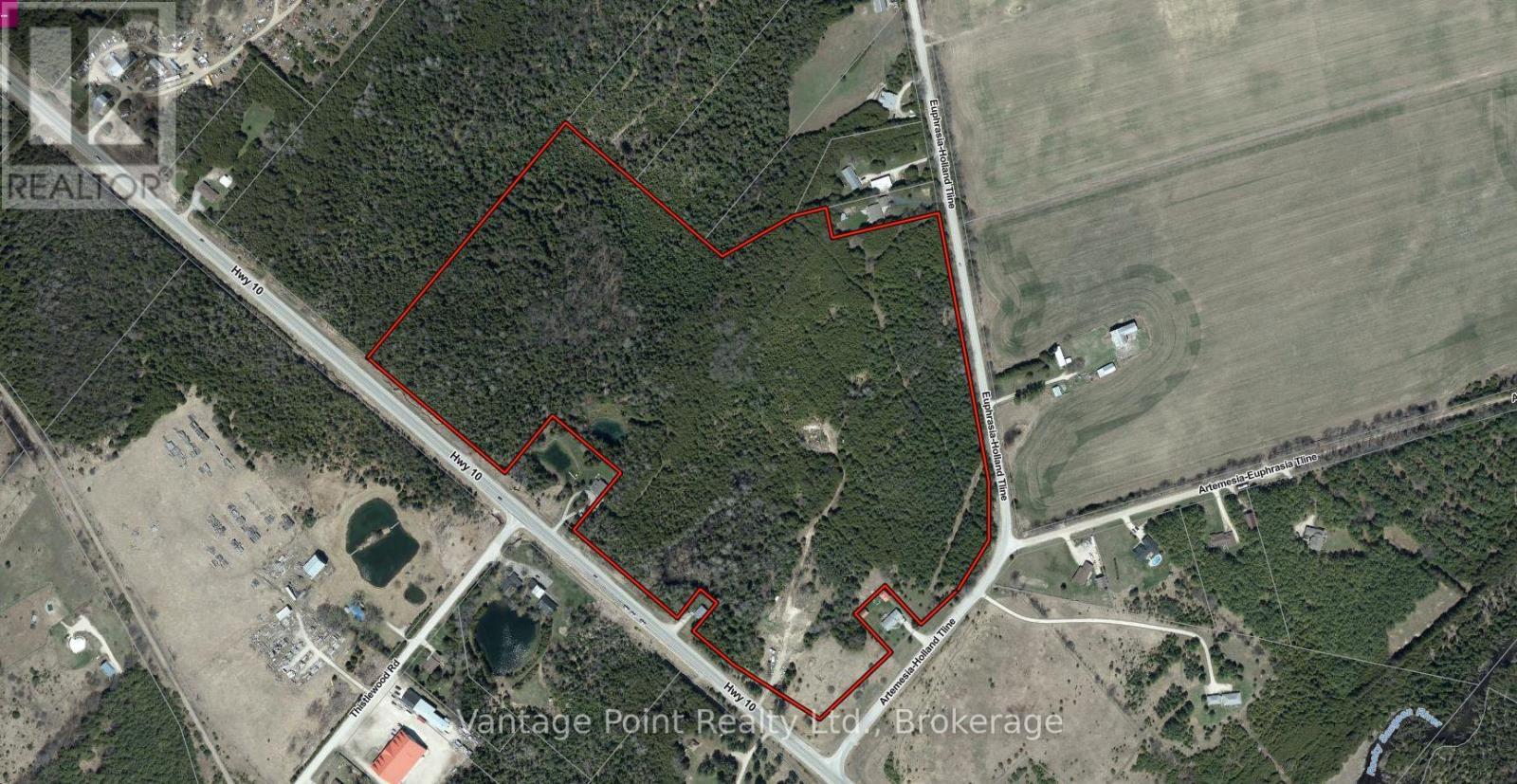517 Taylor Drive
Midland, Ontario
Opportunity awaits to Build your dream home in this sought after area of Tiffin By The Bay at Tiffin Estates on this level fully serviced estate lot with natural gas, hydro, water and sewers all available. Enjoy the water view from your very own back yard. There is immediate access to Midland's Waterfront Rotary Trail system used for walking, biking and hiking; a marina, a ball park and Midland's downtown with shopping and restaurants as amenities located near by. The Seller has provided a grading plan, lot location plan, and available floorplans should a Buyer consider this option in building a home. The Buyer is responsible for all development charges at the time of applying for a building permit, these charges are subject to change. Schedule B to be attached to all offers. (id:42776)
Royal LePage In Touch Realty
49 - 77307 Bluewater Highway
Bluewater, Ontario
Live Free for a Year at Northwood Beach Resort! That's right - buy 49 Waters Edge and enjoy ONE FULL YEAR of RENT FREE LIVING! That's 12 months of keeping your money for travel, family, or simply enjoying life by the lake. Nestled in the sought-after Northwood Beach Resort on the scenic shores of Lake Huron and just minutes from Bayfield, this charming Northlander model offers comfort and flexibility - featuring a cozy living room with gas fireplace, spacious eat-in kitchen, and a versatile den that can double as a second bedroom or office. The community offers amenities including a newly renovated clubhouse, swimming pool, and breathtaking sunsets over Lake Huron right from your front porch. If you've been dreaming of a carefree lakeside lifestyle - with the bonus of living rent-free for your first year - this is your sign to make the move. 49 Waters Edge, Northwood Beach Resort - where your next chapter begins with freedom, comfort, and a view. (id:42776)
Royal LePage Heartland Realty
1302 14th Avenue E
Owen Sound, Ontario
Tucked away on a quiet cul-de-sac on the east side of Owen Sound, this beautiful 2-storey stone home is full of space, style, and comfort. With 5 bedrooms, 3.5 bathrooms, and plenty of room for the whole crew, its the kind of place you'll love coming home to. The open-concept main floor is ideal for both everyday living and entertaining. The kitchen is a standout with quartz countertops, stainless steel appliances, and a centre island perfect for coffee chats or after-school snacks. The dining area flows easily into the living room, where a cozy gas fireplace sets the scene for relaxed evenings. Sliding doors off the dining room lead to the backyard deck, great for BBQs or soaking up the sun. Hardwood flooring runs throughout the main level, and there's even a convenient main floor laundry. Upstairs, you'll find four generous bedrooms. The spacious primary suite features a 5-piece ensuite and walk-in closet, your own private retreat. Downstairs, the finished lower level offers a welcoming family room with a second gas fireplace, plus the fifth bedroom, perfect for guests, teens, or a home office setup. Located just minutes from the hospital, shopping, and Georgian College, this east side gem combines quiet living with everyday convenience. A great home in a great neighbourhood, what more could you ask for? (id:42776)
Royal LePage Rcr Realty
618 8th Avenue
Hanover, Ontario
Welcome to this spacious 1.5 storey home located just minutes from downtown Hanover and all amenities. Set on a 165 ft deep, fully fenced lot, this home is packed with features both inside and out. The large eat-in kitchen offers plenty of space for entertaining and walks out to your private backyard oasis. Enjoy summer days by the above-ground pool (currently empty but includes all necessary equipment), relax on the stone patio with a cozy fire area, or tend to your garden with the help of a handy storage shed. Inside, you'll find 3 bedrooms and 3 bathrooms, along with flexible spaces to suit your lifestyle. One room on the second floor is currently used as a gym but could easily become a walk-in closet or extra storage. The basement offers storage and a large hobby room, currently set up as a bedroom. A covered front porch adds charm and a welcoming touch to this already inviting property. Whether you're looking for room to grow, space to entertain, or a quiet retreat near town, this home has it all! (id:42776)
Keller Williams Realty Centres
10673 Kimball Lake Wao
Algonquin Highlands, Ontario
Truly Rustic A-Frame Retreat on Kimball Lake!Escape to the serenity of Kimball Lake with this charming A-frame cottage, nestled in nature and surrounded by acres of crown land. This off-grid, water-access property is the perfect getaway for those craving peace, privacy, and a true connection with the great outdoors.Step inside a cozy, rustic interior designed for simplicity and comfort, with power for essentials from the solar panels and everything you need to unwind. A separate bunkie offers a shower with a grey water pit and a space for overflow guests to enjoy their own retreat, complete with a traditional outhouse.The hard-packed sandy shoreline is ideal for swimming and sunbathing, with calm waters and natural privacy. Spend your days exploring the nearby hiking and portage trails, paddling the lake, or just soaking in the silence and starlit skies. (id:42776)
RE/MAX Professionals North
34-38 Douro Street
Stratford, Ontario
This well-maintained 4-unit multi-residential property, located within walking distance to downtown offers solid income and long-term value. With two 3-bedroom, 1-bathroom and two 2-bedroom, 1-bathroom units there is plenty of space to attract good tenants and rent. Recent major updates include a new roof (approx. 2017), a gas furnace (approx. 2015), and replacement of about half the windows, including all in Apartment #1. Apartment #1 was fully renovated in 2024, and Apartment #2 was updated in 2021 with new flooring, kitchen, and several new windows including a sliding patio door. Each unit also features laundry hookups and two parking spaces. This turnkey investment offers dependable rental income, minimal maintenance needs, and is located in a strong rental market. A fantastic opportunity to expand your portfolio, contact your REALTOR today to arrange a viewing. (id:42776)
RE/MAX A-B Realty Ltd
2 Lynn Street
Tiny, Ontario
Welcome to 2 Lynn Street in charming Perkinsfield. This cute back-split features 4 bedrooms and 2.5 bathrooms. The bright living space is ready for your personal touch, making it the perfect opportunity for a savvy buyer looking to build equity. Step outside to a large backyard complete with an in-ground heated pool and pool shed perfect for summer relaxation and entertaining. Solid bones and fantastic location make it worthwhile. The potential to create an in-law suite or secondary income is perfect here. Enjoy the best of small-town living with nearby parks, schools, and local amenities, all while being just a short 7 minute drive to Midland for added convenience. If you are looking for a place to call home this is the community to see. (id:42776)
Century 21 B.j. Roth Realty Ltd.
Lot 32 Hwy 6
Puslinch, Ontario
If you have been looking for the perfect picturesque getaway to build your dream Home Country Estate or Hobby Farm, then look no further. This wonderful 75 acre parcel has active crop fields, Hardwood bush, and everything in between. There is a slightly elevated location about 1/3 of the way back which would be the perfect location to build your home. Only minutes to the 401 it gives you easy access to K/W, Cambridge, Guelph and even Hamilton 20 minutes to the south. Seeing is believing with this wonderful property. (id:42776)
Royal LePage Royal City Realty
50 North Street N
Goderich, Ontario
Charming Downtown Commercial Property 50 North Street, Goderich offered in the heritage district in the Heart of "Canada's Prettiest Town". Discover this attractive circa 1883 yellow brick 1.5 storey building with a tasteful modern addition (1980s). Ideally situated on picturesque North Street, just steps from the vibrant Courthouse Square. Currently operating as a professional office, this versatile property falls under C4 zoning, allowing for a variety of commercial uses. Formerly a residence, the building has been thoughtfully converted to functional office space, while retaining its historic charm and architectural character. Main Floor Features: Open reception and office area. Private meeting room. Additional flexible office spaces, 2-piece washroom. Upper Level :Private and open office areas. Kitchenette. Full 4-piece bathroom. Additional Highlights: Basement with open storage and mechanical room. 200 amp electrical service. Elegant period details inside and out. This is an exceptional opportunity to own a distinctive and well-located commercial building in the core of Goderich's thriving downtown. (id:42776)
K.j. Talbot Realty Incorporated
78240 Parr Line
Central Huron, Ontario
This charming property is located in the heart of Central Huron, just south of Holmesville, offering peaceful countryside living with easy access to local amenities. The property is situated on 42 acres of land, with a rectangular lot with 685 ft of frontage. The area is known for its scenic views and rural tranquility, making it a perfect retreat or a place to build your dream farm. This well-maintained bungalow boasts 3 bedrooms and 2 bathrooms, with the primary bedroom conveniently located on the main floor. The spacious kitchen, complete with a center island, flows seamlessly into the large living and dining rooms. The home features a cozy wood stove, providing both warmth and charm. Cathedral ceilings in the L-shaped Great Room the home offers an open, airy feel in this new partially completed addition. Property include detached garage and paved front land. The property is well-suited for mixed-use, including agricultural activities, with the land currently being used for trees and mixed farming. Enjoy the peace and privacy of a rural property complete with hunting hide-a-way on picturesque pond, with easy access to a year-round municipal road. New electric furnace. This is the perfect opportunity for farmers looking for additional land or those seeking a rural retreat with potential for further development. (id:42776)
Pebble Creek Real Estate Inc.
902 White Cedar Dr. - 35791 Bayfield River Road
Central Huron, Ontario
Spacious 5 Bedroom Home in 55+ Bayfield Pines Community Just Minutes from the Beach! Welcome to Bayfield Pines, a sought-after 55+ adult land lease community located just minutes from the sandy beaches of Bayfield and the breathtaking sunsets over Lake Huron. This generous and private 3+2 bedroom, 2-bathroom home offers the perfect blend of country living and potential. Situated on a beautifully treed, oversized lot, this 1797 sq. ft. bungalow offers ample space on the main level, including a kitchen, dining room, living room, family room, sunroom, and 3 spacious bedrooms, including a large primary bedroom with ensuite bathroom and lots of closet space. The main bathroom serves guests and the additional bedrooms. The fully finished, poured concrete, 1350 sq. ft. basement features 2 more bedrooms, an office, two large common areas, a roughed-in bathroom, and a separate entrance ideal for extended family, hobby space and additional living space. This home is heated with electric baseboard heaters, two airtight wood stoves, and a natural gas wall heater in the sunroom, offering flexibility and charm. Home is being sold "as is", making it a great opportunity for buyers who enjoy renovation projects and want to add personal touches. Whether you're looking to downsize without sacrificing space or seeking a peaceful retreat surrounded by mature trees and privacy, this property has limitless potential. Don't miss out on this rare find in Bayfield Pines! (id:42776)
Royal LePage Heartland Realty
775381 10 Highway N
Chatsworth, Ontario
For sale: A unique 46.91-acre property just 1 km from Markdale and 15 minutes from Beaver Valley, offering endless possibilities for investors, developers, or those seeking a private retreat. This prime land boasts a valuable stand of marketable cedar, ready for harvest, and features dual road frontage with direct access off Highway 10 and potential for a second entrance via Holland Euphrasia Townline. With multiple potential building sites, you can craft your dream home, estate, or development project in a serene rural setting close to Markdale's amenities and Beaver Valleys recreational attractions. Don't miss this chance to own a versatile slice of Grey County's natural beauty! (id:42776)
Vantage Point Realty Ltd.

