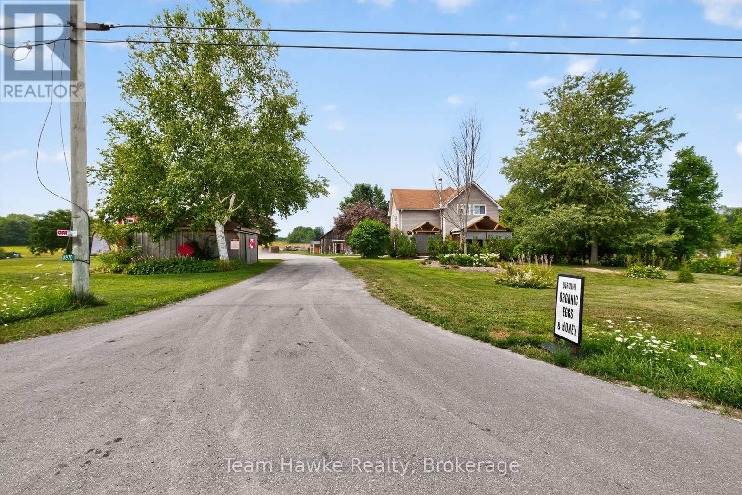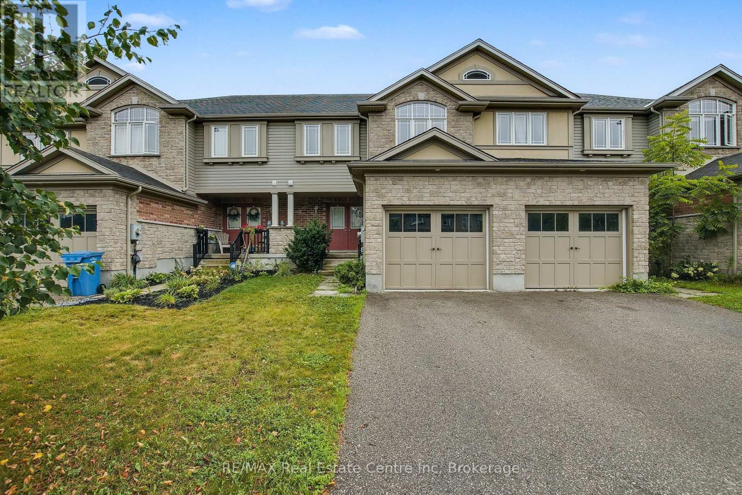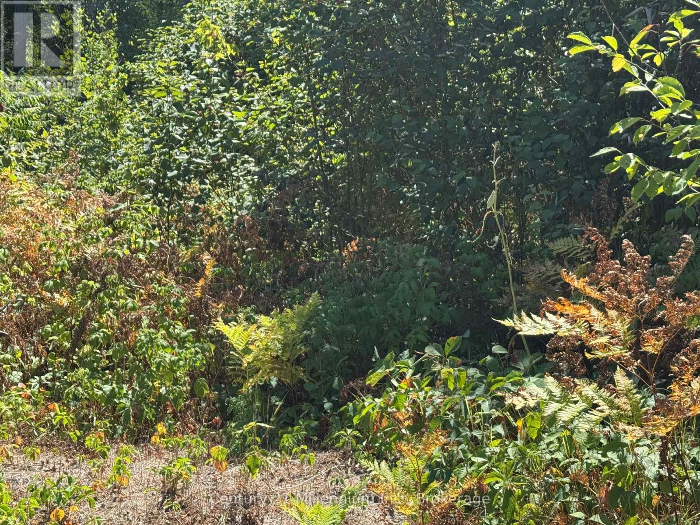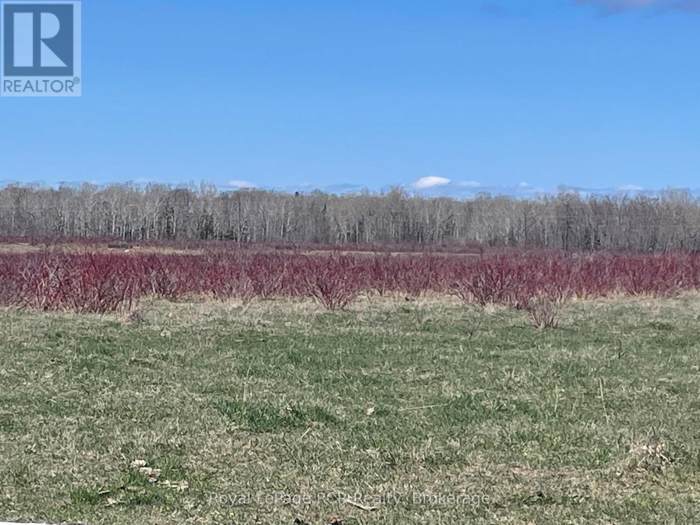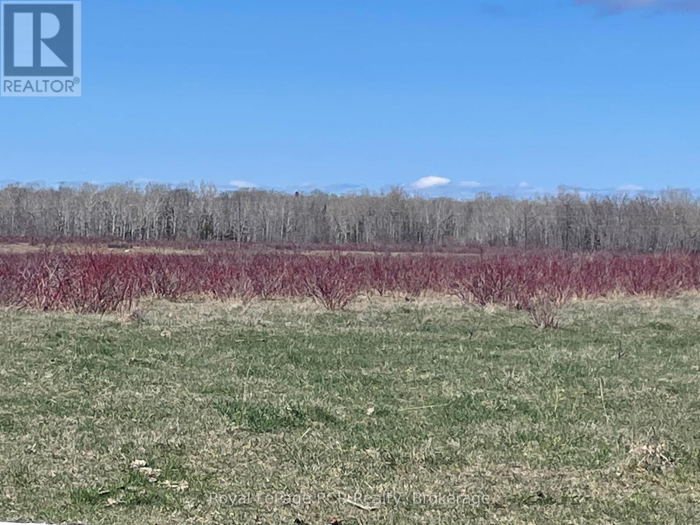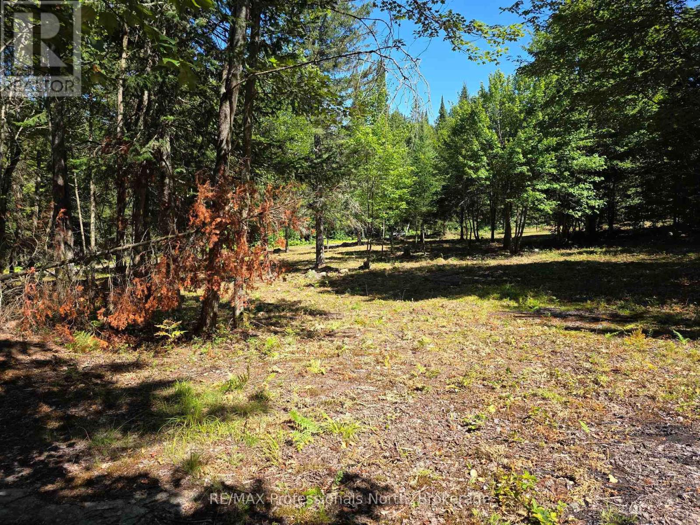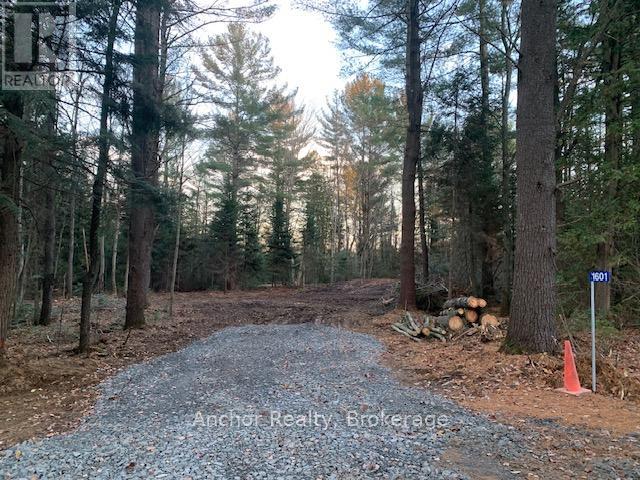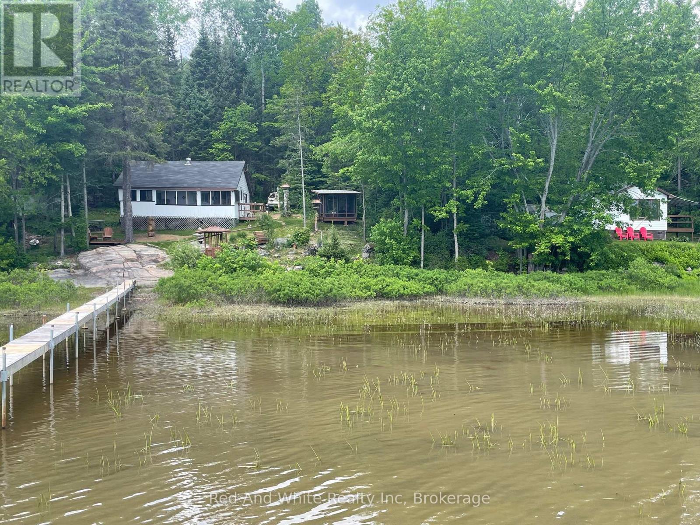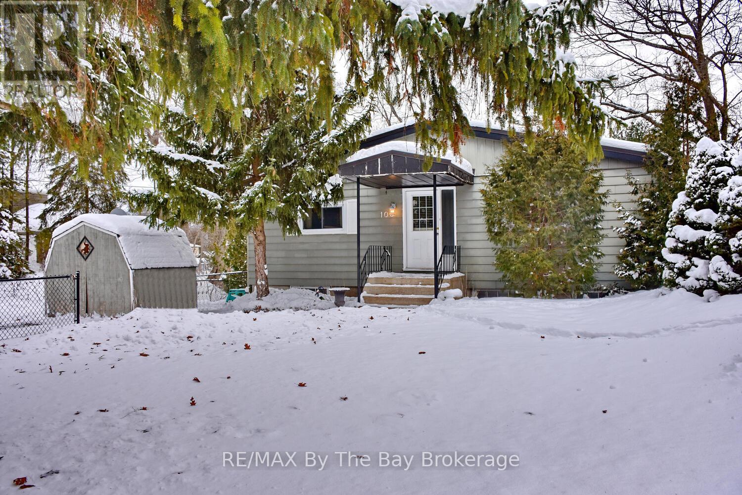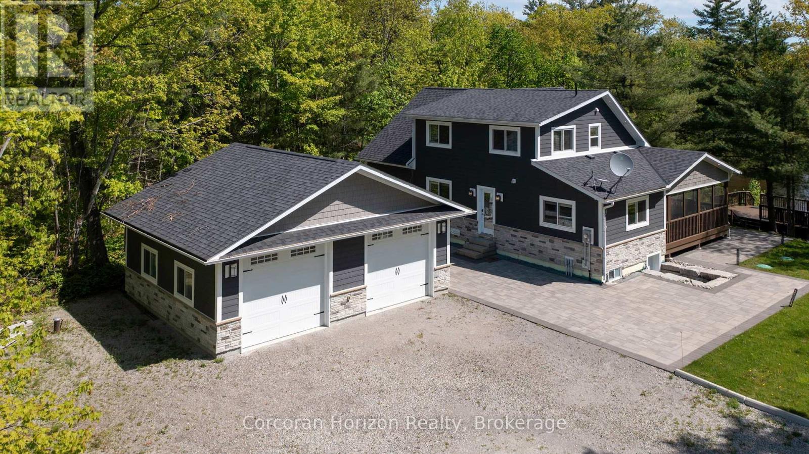8870 County 93 Road
Midland, Ontario
Great development opportunity on HWY 93 in Midland. Sewers and water are going to be coming across this property in the near future. Potential for commercial development on the highway with over 100 acres left for a residential development. This property has frontage on the HWY as well as Marshall Road increasing the development potential. Currently, the property has a very well maintained century home, an ongoing farm, along with a 3,600 square foot machine shop that is currently zoned as a machine shop. This property is close to hospitals, shopping, Huronia Regional Air Port. Current zoning is Rural RU-11, EP. There is approximately 8 acres that are zoned EP. Propane tank is used for the drive shed only. Lot Dimensions: 202.68 ft x 5,385.54 ft x 65.98 ft x 1,809.33 ft x 1,312.05 ft x 3,389.39 ft x 401.00 ft x 199.92 ft x 382.29 ft x 234.12 ft x 388.85 ft (id:42776)
Team Hawke Realty
35 Revell Drive
Guelph, Ontario
Fabulous freehold investment property or family home. 4 large bedrooms and 4 bathrooms providing lots of convenience and privacy. Located walking distance to so many amenities, shopping, restaurants, and tons of other services. Direct bus to University of Guelph. Potential rental income of $3800 per month. The main level features a large and bright family room/dining area, breakfast bar and spacious kitchen including fridge, stove and dishwasher. The upper level has 3 large bedrooms all with closets and large windows. The primary bedroom has a walk in closet and ensuite bathroom. The lower level includes a large bedroom with lots of bright light, a 4 pc bathroom and utility laundry room with Vanee air exchanger, furnace, water softener, washer, dryer and hwt. Parking for 3 including a single attached garage with direct access into the home. Fully fenced rear yard, landscaped and recently professionally painted throughout. Don't delay - with no condo fees and located just off Gordon Street. House is in great condition and shows very well. (id:42776)
RE/MAX Real Estate Centre Inc
36718 River Road
Ashfield-Colborne-Wawanosh, Ontario
Tucked away in a private riverside community, this quiet rural lot offers the perfect retreat. Surrounded by mature trees and the gentle sounds of nature, youll enjoy birds, wildlife, and the peaceful atmosphere that comes with country living. The property provides access to the scenic Nine Mile River, ideal for kayaking, fishing, or simply relaxing by the water. A cleared area offers plenty of space for parking or future development, and the dry, level land sets the stage for a serene home or cottage build. Adding to its charm, a small rustic cabin sits on the propertyperfect for weekend getaways or as a cozy spot while you plan your dream retreat. (id:42776)
RE/MAX Land Exchange Ltd.
732 124 Highway
Mckellar, Ontario
Fantastic opportunity to own 5.8 acres on the edge of McKellar Village - the perfect canvas for your future home. This year-round accessible lot has already had much of the work completed including clearing, septic, hydro, driveway and propane installation. A massive 80' x 40' insulated quonset hut with plumbed in-floor heating and plumbing (ready to be connected) provides incredible space for a workshop, storage or future projects. Surrounded by nature yet equipped with modern infrastructure this property offers the ideal blend of peace, privacy and practicality. Just steps from all village amenities including Bistro 685, the general store, LCBO, community centre, post office, library, the popular McKellar Market and only minutes from McKellar, Manitouwabing and Armstrong Lakes plus Manitou Ridge Golf Club. A beautiful beginning to your dream residence - book your showing today! (id:42776)
Royal LePage Team Advantage Realty
931 River Road E
Wasaga Beach, Ontario
Vacant 1 Acre Lot for Sale - Steps from Georgian Bay! Welcome to your opportunity to own a prime piece of private property just a 2-minute walk to beautiful Georgian Bay and only a short drive from the vibrant Wasaga Beach community. Conveniently close to all of Wasaga Beach shopping, dining, and recreational amenities. Quiet setting, yet easy access to nearby attractions and highway connections. Spacious vacant lot offering endless potential for your dream home or cottage. A great investment in an area known for its growth and year-round appeal. Whether you are looking to build a year-round residence, a weekend retreat, or simply secure land in one of Ontario's most desirable recreational areas, this lot checks all the boxes and with the bay just steps away, the possibilities are endless. (id:42776)
Century 21 Millennium Inc.
250 Scotch Line Road
Assiginack, Ontario
187 acre cash crop or pasture farm adjacent to Green Bay on Lake Manitou, Manitoulin Island. 130 acres of open land with Sandy loam soil. New fencing (2024). Balance of the land is bush. 25 minutes from Little Current and 45 minutes from South Baymouth Ferry terminal. VTB available. (id:42776)
Royal LePage Rcr Realty
250 Scotch Line Road
Assiginack, Ontario
187 acre cash crop or pasture farm adjacent to Green Bay on Lake Manitou, Manitoulin Island. 130 acres of open land with Sandy loam soil. New fencing (2024). Balance of the land is bush. 25 minutes from Little Current and 45 minutes from South Baymouth Ferry terminal. VTB available. (id:42776)
Royal LePage Rcr Realty
00 Whitney Road
Perry, Ontario
This is a supberb building lot with easy acces from the road. There are several builing sites and an area has been partially clearded. There is a raised hill, offering a beautiful view down to the road. The 10.22 acre lot is well-treed, high and dry, on a year round road. Only 20 minutes to Huntsville. (id:42776)
RE/MAX Professionals North
1601 Uffington Road
Bracebridge, Ontario
Escape to Your Own Piece of MuskokaDiscover 5.4 acres (2.2 ha) of pristine land just 15 minutes from Bracebridge and Gravenhurst. An ideal balance of convenience and seclusion. Seller will consider VTB as a financing option. This zoned RR-1 property offers a rare opportunity to build not just one, but two dwellings (with size restrictions on the second), perfect for a family retreat, guest house, or income potential. An entrance, driveway, and cleared lot make it easy to start building right away. With hydro at the road, garbage pickup, and school bus service, modern comforts blend seamlessly with the peaceful rural setting. Step outside and experience nature at its finest. The land features two trails leading into a beautiful mix of hardwood and softwood forest, alive with wildlife, moose, deer, turkey, and more. Outdoor enthusiasts will love the nearby snowmobile and ATV trails, offering hundreds of kilometers of adventure across Muskoka, Haliburton, and Huntsville. Water lovers are just minutes from Long Lake, perfect for fishing, boating, or quiet paddling. Prospect Lake and the Muskoka River are also close by, giving you endless options for recreation. Whether you're looking to create a year-round home or a private retreat, this property offers the canvas to bring your vision to life. Your rural retreat awaits. Schedule a viewing today and start building the Muskoka lifestyle you've always dreamed of. (id:42776)
Anchor Realty
53 Cottage Court
Burk's Falls, Ontario
TWO COTTAGES SIDE BY SIDE ON THE VERY POPULAR PICKEREL LAKE. A very rare find that won't last long! The main cottage is 533 sq.ft and the second 386 sq.ft. guest house is just down the waterfront pathway. The 265' dock will accommodate all your boating needs. The morning sunrises are absolutely breathtaking from both cabins! Come see for yourself ... book a showing today, you won't be disappointed. (id:42776)
Red And White Realty Inc
103 Sunnidale Road S
Wasaga Beach, Ontario
Riverside Living Just Steps to the Beach. Discover this charming riverfront home offering a perfect blend of water access, natural beauty, and convenience. Featuring a bright layout with large windows overlooking the yard and serene river, this property makes the most of its tranquil setting. The main level offers two bedrooms, while the fully finished walk-out basement adds two more bedrooms and additional living space, ideal for family or guests.Enjoy boating right from your backyard (best suited for smaller craft) or take a short walk to the sandy beach. You are also within walking distance to local restaurants, shopping, and other amenities, making it easy to embrace a relaxed, coastal lifestyle. Whether as a year-round residence or a weekend retreat, this property delivers the best of waterfront living with the bonus of being close to everything. (id:42776)
RE/MAX By The Bay Brokerage
450 Crooked Bay Road
Georgian Bay, Ontario
Welcome to 450 Crooked Bay Road! An exceptional four-season cottage retreat on the crystal-clear waters of Six Mile Lake in beautiful Muskoka. Set on over 220 feet of pristine waterfront, this 2019-built gem sits on flat, professionally landscaped grounds, perfectly suited for relaxed lakeside living and entertaining. Inside, you'll find a vaulted great room that seamlessly combines the open-concept kitchen, dining, and living areas ideal for gathering with family and friends. A charming Muskoka Room offers the perfect space to unwind while taking in serene views of the lake. The main floor hosts two well-appointed bedrooms and a stylish full bath, while the upper level offers a private primary suite, an additional full bath, and a spacious loft-den perfect for a home office, lounge, or guest area. The oversized double garage provides generous space for vehicles, recreational gear, and all your water toys. Located on a paved, township-maintained road just minutes from Highway 400, the property ensures easy, year-round access. Enjoy proximity to skiing, golf, and charming local amenities, all just 90 minutes from the GTA. This move-in-ready cottage offers the ideal blend of privacy, convenience, and classic Muskoka charm perfect for both peaceful getaways and stylish lakeside entertaining. Your Muskoka lifestyle begins here. (id:42776)
Corcoran Horizon Realty

