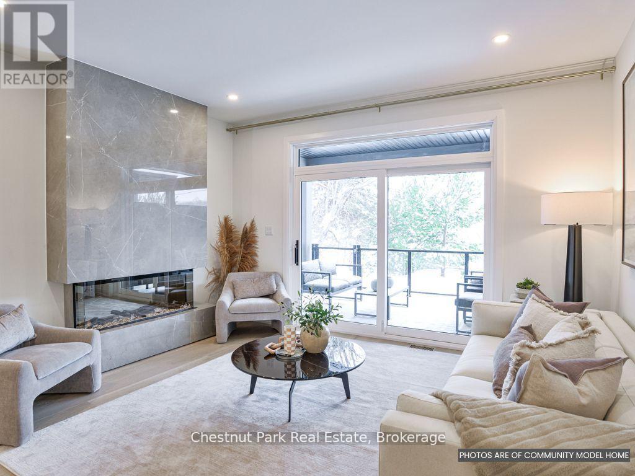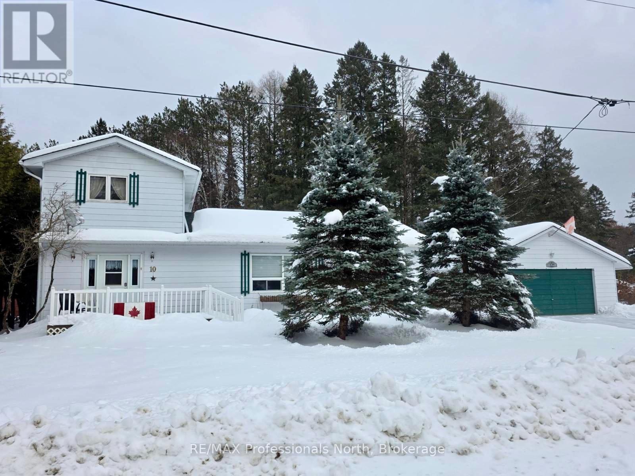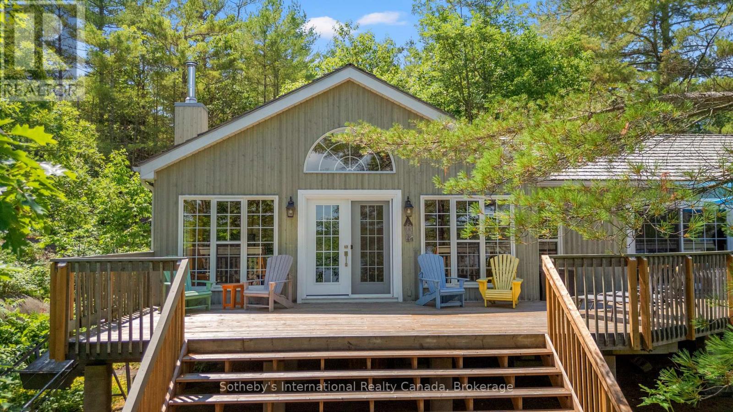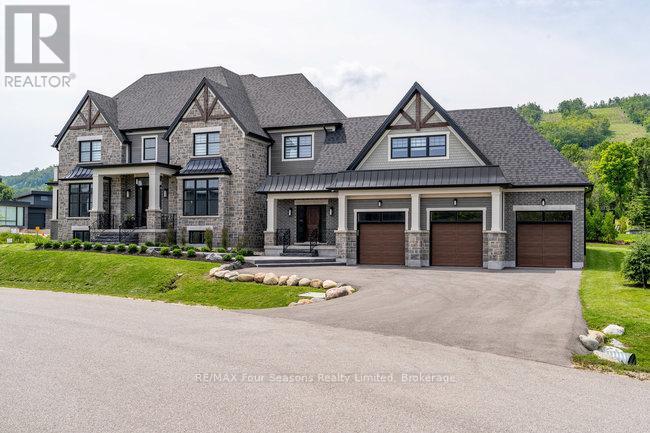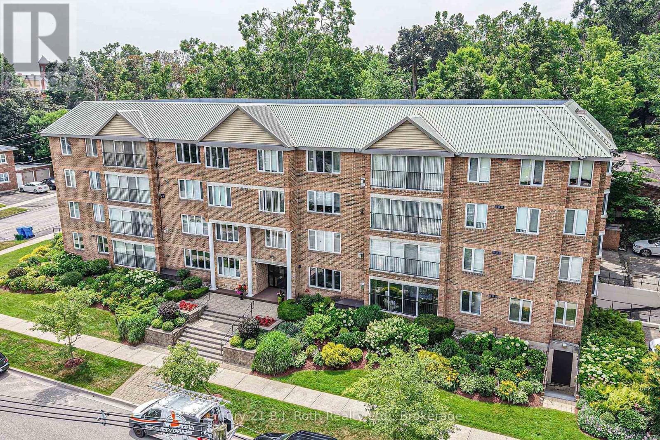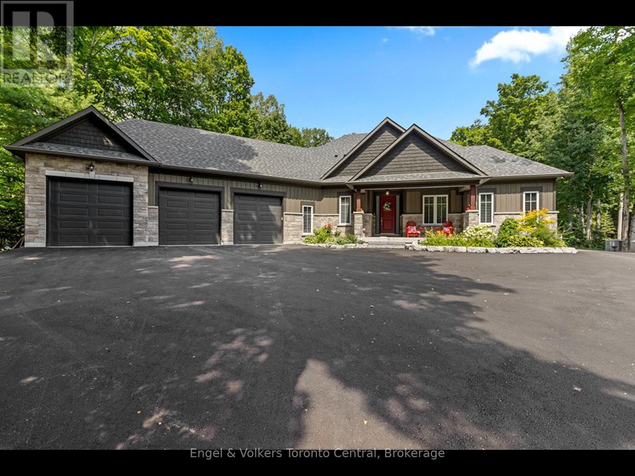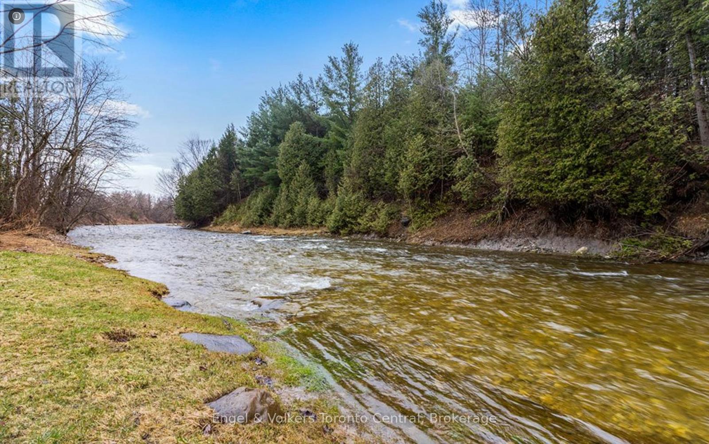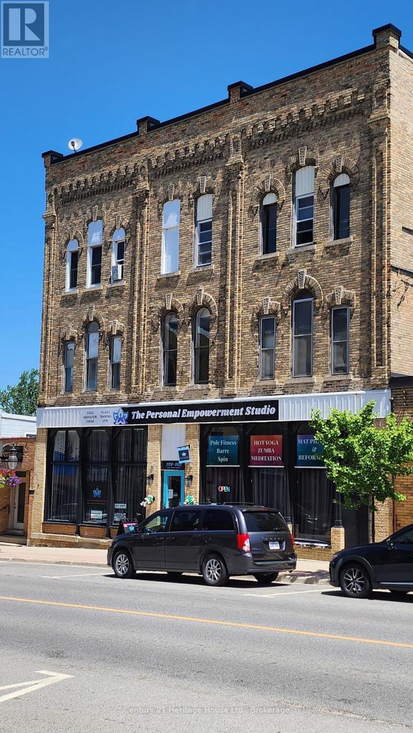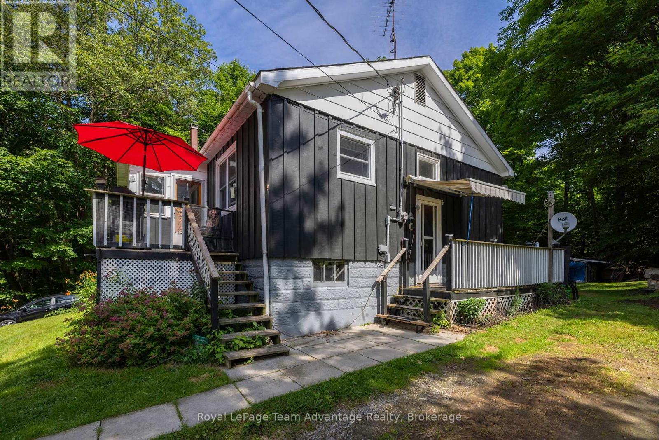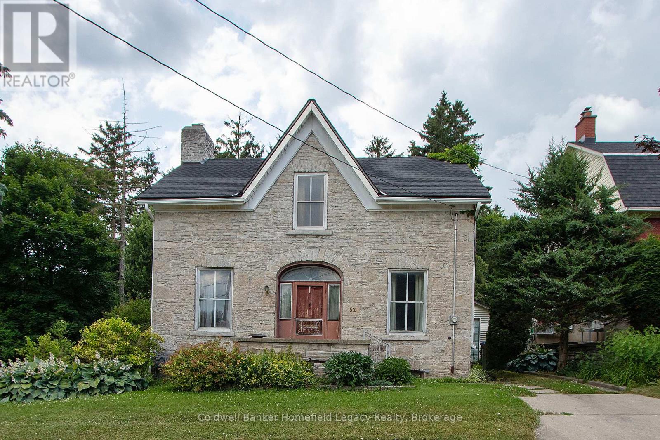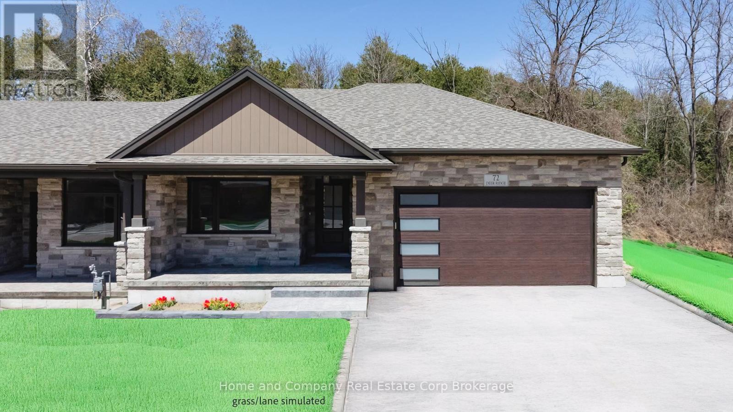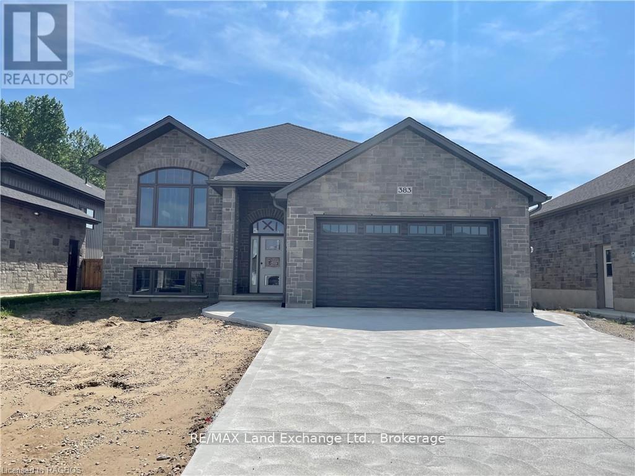18 Pine Needle Way
Huntsville, Ontario
Welcome to the newest phase of bungalow towns along Pine Needle Way, located in the coveted Highcrest transitional community. As part of Highcrest, Huntsvilles hidden gem, 16 Pine Needle Way is part of the active living community, which is conveniently located in-town within walking distance from restaurants, shopping, and the gorgeous Muskoka landscape. Excitingly, residents of this community will soon have access to amenities at The Ridge, including a fitness centre, indoor and outdoor kitchen and dining areas, an outdoor terrace, and a resident's lounge, adding even more value to this vibrant community. 16 Pine Needle Way offers two bedrooms and two baths, an unfinished full basement with option to finish it, boasts high-quality upgrades such as quartz counters, engineered hardwood flooring, and premium cabinetry, all of which add comfort and style. The covered private deck, offers a tranquil retreat overlooking greenery, ensuring moments of relaxation and rejuvenation. Solid composite exterior siding complimented with stone accents wraps all the way around the home. With completion expected for Summer 2025, this exceptional property awaits its discerning owner to choose its finishes and upgrades. Come and experience the perfect blend of luxury and comfort at 16 Pine Needle Way, presented by Edgewood Homes. Taxes are not yet assessed but are estimated to be between $4500 and $5500 based on similar properties. (id:42776)
Chestnut Park Real Estate
10 Stouffer Street
Minden Hills, Ontario
The best of both worlds - this 4 bedroom, 3 bath home sits in a quiet, peaceful neighbourhood within walking distance to the Riverwalk and town amenities AND offers a quiet oasis in your own back yard. Walk down to Beaver Creek and enjoy nature or hop in your small craft and out to the river and into beautiful Gull Lake. An adorable Gazebo at the water's edge will quickly become your favourite spot to unwind. This is the perfect family home. There are 2 bedrooms on the main floor and 2 bedrooms upstairs, with a washroom on each of the 3 levels. The lower level has been newly renovated with all new drywall, paint and carpeting. The lower level also has a spacious laundry room, pantry, and a great workshop. New 200 amp electrical service and town water and sewers enhance the package. Check out the spacious 2-car garage! This home has more to offer than this description can allow. Check it out and see what this home and neighbourhood have to offer. (id:42776)
RE/MAX Professionals North
520 Is 80 Go Home Lake
Georgian Bay, Ontario
Welcome to your private waterfront escape on stunning Go Home Lake. With 160 feet of shoreline, two large docks, and incredible views over Paradise Bay, this beautifully renovated cottage offers the perfect blend of comfort, style, and adventure. Just a 10-minute boat ride from the marina, the property includes a spacious main cottage with a large addition, soaring vaulted ceilings, and high-end finishes throughout. The open-concept living room features a striking stone fireplace and walkout to a massive deck overlooking the water ideal for relaxing or entertaining. A custom gourmet kitchen with stainless steel appliances flows into the dining room, making hosting a breeze. The primary bedroom includes vaulted ceilings, water views, and direct deck access. Down by the water, there is a dock shed that sits right on the deck to store all of your lakeside lounging gear and water toys. An electric luggage carrier makes bringing supplies up the hill effortless. Out back, you'll find a shed and a separate art/craft studio for creative pursuits. A spacious bunkie provides extra room for family or guests with vaulted ceilings, two bedrooms, a living area, kitchenette, and its own deck. Whether you're soaking in the views, swimming off the dock, or enjoying cozy nights by the fire, this is lakeside living at its best. Accessed by boat only. (id:42776)
Sotheby's International Realty Canada
101 Grindelwald Court
Blue Mountains, Ontario
Nestled in the prestigious Nipissing Ridge III community, this custom masterpiece delivers a stunning fusion of modern luxury and refined mountain living, offering 5,678 sq. ft. of finished living space above grade plus 3,180 sq. ft. of unfinished basement space awaiting your personal touch. Ideally located within walking distance to both Alpine and Craigleith Ski Clubs and a short drive to the Village at Blue Mountain, this exceptional turnkey home is being offered fully furnished and is designed to impress with soaring ceilings10 feet on the main floor and 9 feet on the second floor and basementand a dramatic 26-foot great room anchored by a floor-to-ceiling stone fireplace. Exquisite finishes include oak hardwood and porcelain tile flooring, quartz countertops, custom cabinetry by Selba, and a chef-inspired gourmet kitchen equipped with JennAir Noir luxury appliances, a 630-bottle wine room, dining nook, and walk-in pantry. The main level also boasts a formal dining room, office/study with an onyx-faced gas fireplace, a ski/mudroom, laundry, and direct access to an oversized three-car garage. The second floor hosts a lavish primary suite featuring double walk-in closets, a Romeo and Juliet balcony, and a sumptuous five-piece ensuite, complemented by three additional bedrooms each with private ensuites. A separate fifth bedroom/guest suite above the garage includes its own private entrance, kitchenette, and full bath, ideal for visitors or extended family. Entertain outdoors on the rooftop terrace complete with a wood-burning Rumford fireplace and spectacular views of the escarpment and Craigleith and Alpine ski hills. Perfectly set between the Niagara Escarpment and Georgian Bay, this residence offers an unrivaled blend of elegance, comfort, and year-round adventure, making it the ultimate luxury retreat. Truly, a must see! (id:42776)
RE/MAX Four Seasons Realty Limited
104 - 95 Matchedash Street N
Orillia, Ontario
Welcome to The Curtmoor, a highly desirable building in the heart of the North Ward! This beautifully maintained main floor condo offers 1,800 sq ft of comfortable living space with 3 bedrooms, 2 bathrooms, and a spacious in-unit laundry and storage room. Enjoy access to a peaceful back garden area, plus an additional storage room, for the exclusive use of this unit, conveniently located just across the hall. This is the only unit on the floor that includes an additional storage room. Features include underground parking, beautifully landscaped gardens, a welcoming common room, and regular social gatherings. All within easy walking distance to downtown shops, restaurants, and the waterfront. A rare opportunity to enjoy low maintenance living in a vibrant and peaceful community! (id:42776)
Century 21 B.j. Roth Realty Ltd.
81 Spruce Street
Tiny, Ontario
Custom-Built Retreat in Woodland Beach, Tiny Township. Welcome to your dream home in the heart of Woodland Beach! Nestled on a beautifully treed one-acre lot, this thoughtfully designed 4-bedroom bungalow (with potential for a 5th bedroom or home office) was custom built in 2018 and offers the perfect blend of comfort, style, and functionality. Step inside to rich hardwood floors, two cozy gas fireplaces, and a bright, cheerful kitchen ideal for family meals and entertaining. The triple-car garage and newly paved driveway include a concrete pad designed for your motorcoach, camper, or RV, a rare bonus for adventurous spirits. The expansive back deck sets the stage for summertime BBQs and relaxing under the stars, while the finished lower level with in-floor heat offers space for every kind of gathering whether its a game of billiards or ping pong, a wine tasting from the cantina, or movie nights in front of the cinema-style projection screen and fireplace. Best of all, you're just a short stroll to the beach via a township-maintained waterfront access. Whether its a permanent home or weekend escape, this property delivers a lifestyle of comfort, privacy, and recreation, all just steps from the shores of Georgian Bay. (id:42776)
Engel & Volkers Toronto Central
3237 Collingwood Street
Clearview, Ontario
Discover a Rare Slice of Riverfront Paradise on the Edge of Creemore. Welcome to nearly 100 acres of breathtaking natural beauty where rolling meadows, mature mixed forests, and the serene Mad River weave together a landscape of endless possibility. Located just outside the charming village of Creemore, this remarkable property offers a blank canvas for your dream vision. Whether you imagine a private country estate, a working farm, an equestrian haven, or a peaceful nature retreat, the lands diverse topography and scenic vistas provide the perfect backdrop. Explore winding trails, enjoy woodland walks, or experience the thrill of ATV rides across this expansive and ever-changing terrain. Let your creativity soar as you explore this rare opportunity where forest, field, and river converge to offer a truly unique and inspiring setting. The potential is as vast as the land itself. (id:42776)
Engel & Volkers Toronto Central
154-162 Main Street S
Wellington North, Ontario
Looking to start or add to an investment portfolio? Then look no further! This historic yellow brick building in the heart of downtown Mount Forest offers high pedestrian and vehicle traffic flow and high visibility. Offering remarkable investment value as two buildings in one, this multi use building with 4 apartments and 2 commercial units suits most commercial applications and contains many upgrades. (id:42776)
Century 21 Heritage House Ltd.
9 Woods Lane
Seguin, Ontario
Welcome to this charming 2-bedroom, 1-bathroom home located just 5 minutes from Parry Sound on a municipally maintained year-round road. Nestled in a peaceful and private setting this property offers the perfect blend of rural tranquility and easy access to amenities. Just a minute down the road is Oastler Lake Provincial Park - ideal for swimming, paddling and enjoying the natural beauty of the area. There is also a convenient boat launch on Bartlett Dr just minutes away making it easy to get out on the water. The home features a full-sized basement with development potential offering room to expand or customize to suit your needs. Stay warm and cozy year-round with a forced air propane furnace, wood fireplace and a wood stove. The sunny 3-season sunroom provides extra living space and a perfect place to unwind while overlooking the lovely lot with established gardens just waiting to be restored to their former beauty. Located in the heart of cottage country you'll enjoy easy access to countless area lakes, including beautiful Georgian Bay - perfect for boating, fishing and exploring the iconic 30,000 Islands. Parry Sound itself offers a welcoming community with boutique shops, restaurants, art galleries, live music and the world-renowned Stockey Centre for the Performing Arts. Whether you're looking for a year-round residence or a seasonal getaway this home is your gateway to the best of Northern Ontario living. (id:42776)
Royal LePage Team Advantage Realty
52 Ontario Street S
St. Marys, Ontario
52 Ontario Street St Marys : This unique property with an original stone home has been in the family for many years and is now available for sale , Great area of town and large mature lot can be a plus . The home is quite original inside and out and is not currently heritage designated although it is on the registry as being heritage classified in terms of zoning . The home is a nice size for restoration and renovation which most buyers will likely do in the future . Lots of potential awaits to make this charming property your own and large lot to either expand the home or might be possible severence potential as well (buyer to verify) . (id:42776)
Coldwell Banker Homefield Legacy Realty
56 Deer Ridge Lane
Bluewater, Ontario
The Chase at Deer Ridge is a picturesque residential community, currently nestled amongst mature vineyards and the surrounding wooded area in the south east portion of Bayfield, a quintessential Ontario Village at the shores of Lake Huron. There will be a total of 23 dwellings, which includes 13 beautiful Bungalow Townhomes currently being released by Larry Otten Contracting. Each Unit will be approx. 1,540 sq. ft. on the main level to include the primary bedroom with 5pc ensuite, spacious study, open concept living area with walk-out, 3pc bathroom, laundry and double car garage. Finished basement with additional bedroom, rec-room, and 4pc bathroom. Standard upgrades are included: Paved double drive, sodded lot, central air, 2 stage gas furnace, HVAC system, belt driven garage door opener, water softener, water heater and center island in the kitchen. The possession date for Block 12 is approx. November 30th, 2025. The photos used for this listing, are of a recently completed end-unit. The appliances/and the mirrors shown here, are not included, as are certain light fixtures. (id:42776)
Home And Company Real Estate Corp Brokerage
383 Ridge Street
Saugeen Shores, Ontario
Welcome to 383 Ridge Street in Port Elgin a 1,394 sq ft raised bungalow located on the west side of Hwy 21, just steps from scenic nature trails leading to the beach. This beautifully designed home offers 5 bedrooms and 3 bathrooms, making it ideal for families or those seeking extra space. Quality features include a solid wood staircase, quartz countertops in the main floor kitchen, and hardwood and ceramic flooring throughout the main level. The living room is warmed by a cozy gas fireplace, and the home is equipped with central air for year-round comfort. Additional highlights include a sodded yard, a partially covered 12' x 13'8" deck, a concrete driveway. HST is included in the listing price, provided the Buyer qualifies for the rebate and assigns it to the Seller on closing. The home can be move-in ready in approximately 60 days. Prices are subject to change without notice. (id:42776)
RE/MAX Land Exchange Ltd.

