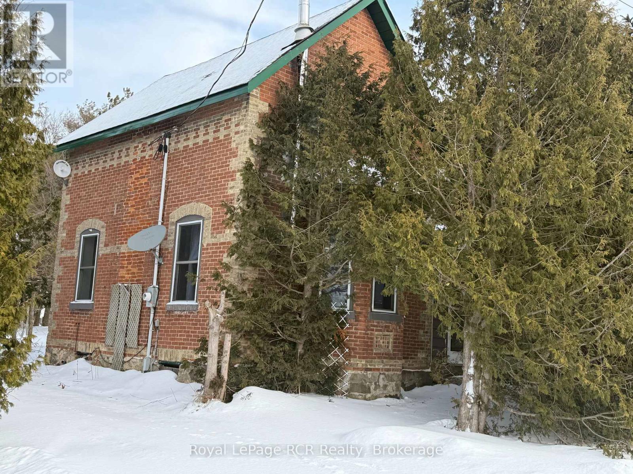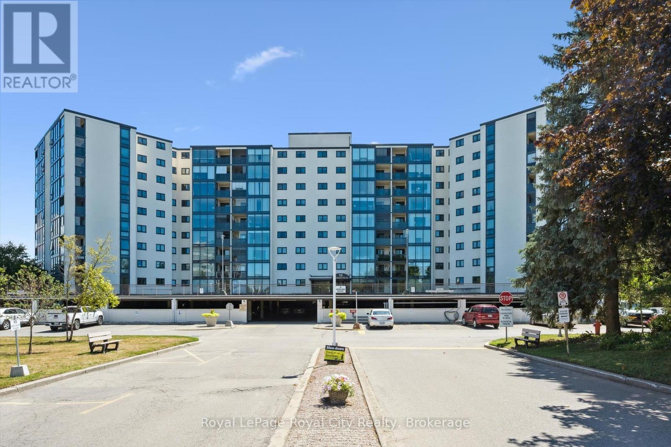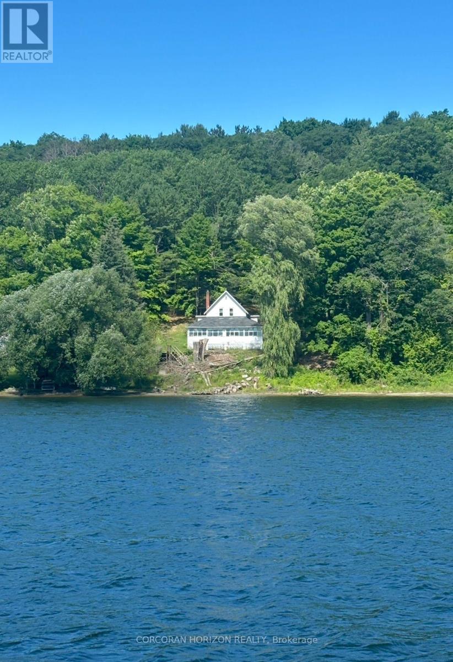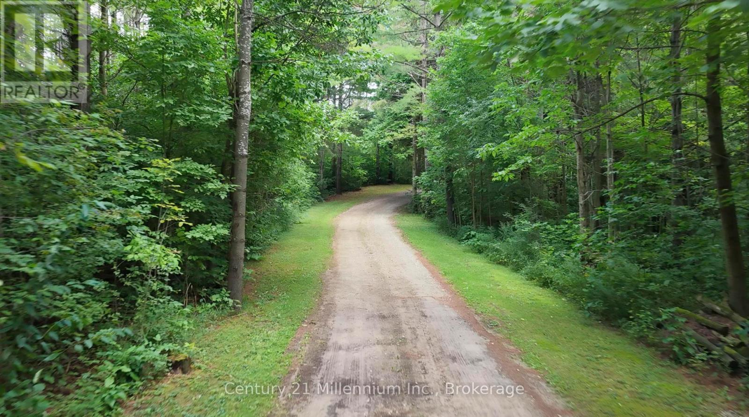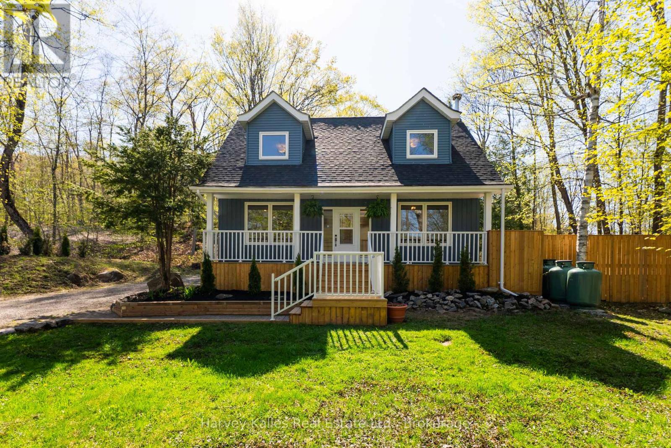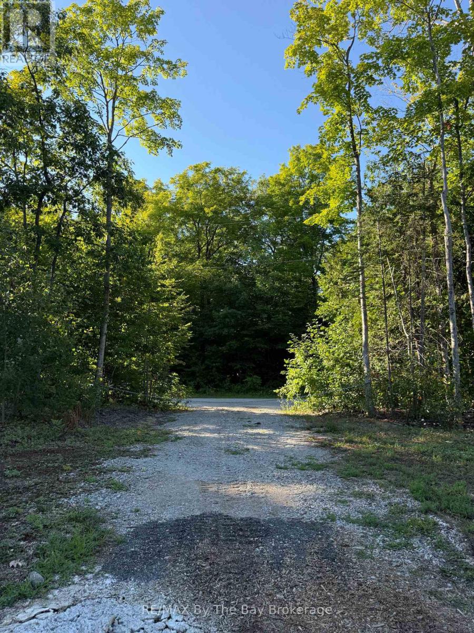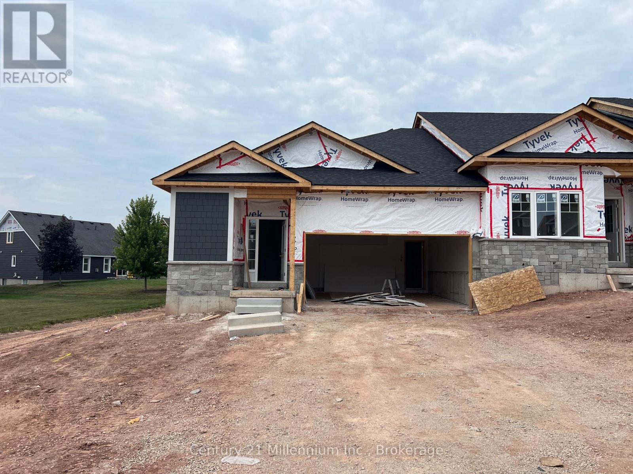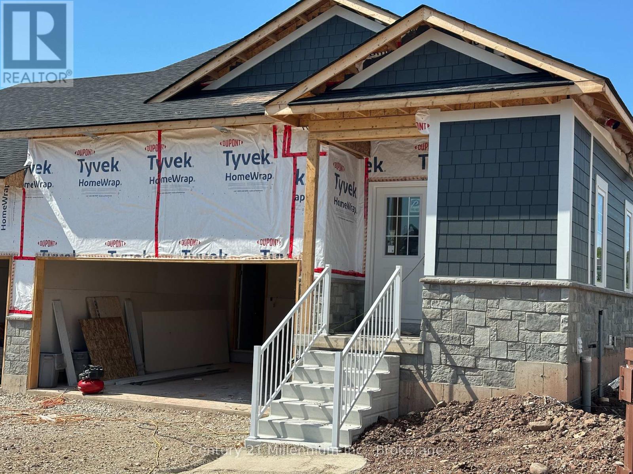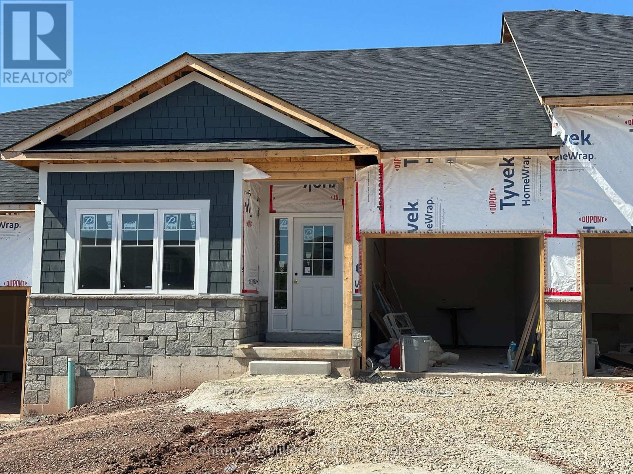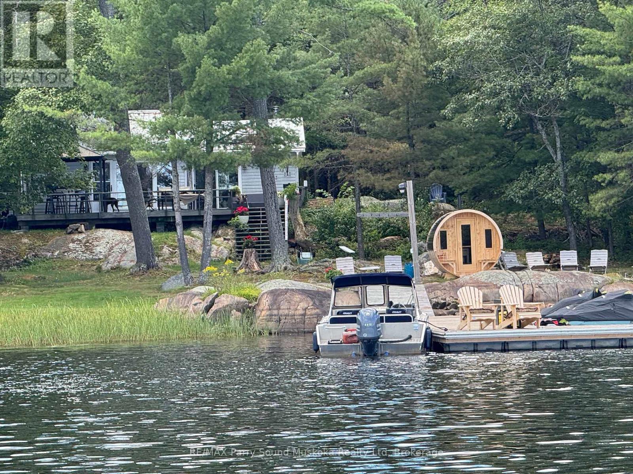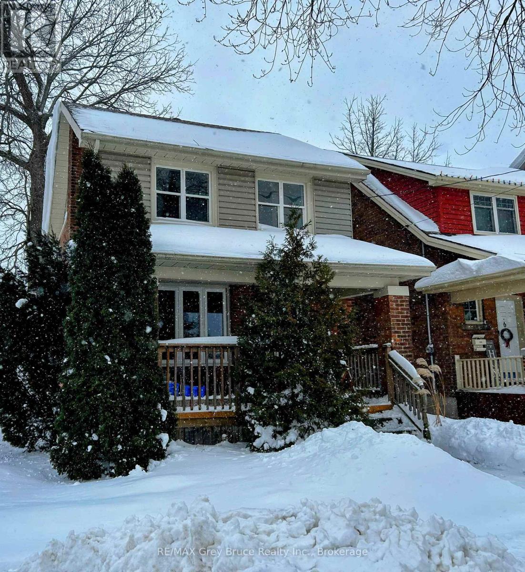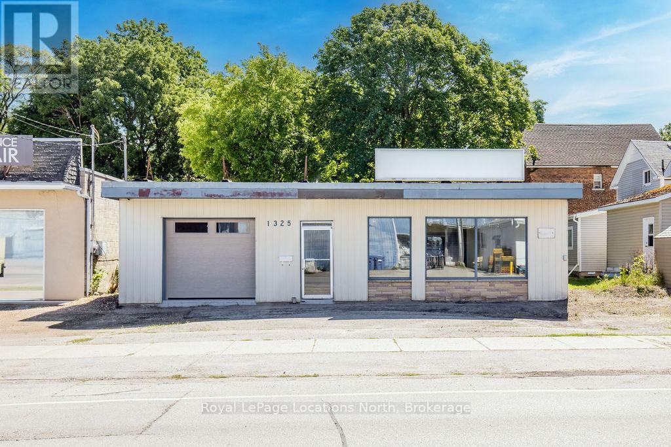349427 4th Concession B
Grey Highlands, Ontario
Hidden Century home on 0.6 acre lot in Grey Highlands. Formerly a Manse, the 1840 square foot, 2 storey brick home features spacious rooms with high ceilings on both levels. Lots of cupboards in the kitchen with handy laundry area and walk-out to the back yard. The bay window in the front room is the centerpiece of the living areas with a wide opening to the good-sized living room with lots of natural light. There is a 3 piece bath on the main floor. On the second level you will find 4 bedrooms, all with closets (2 are walk-ins) and a 2 piece bath. The front of the home is protected by trees and barely visible from the road. The back yard is open with mature trees on the boundaries and natural garden areas. This is a great location being only 25 minutes to Collingwood, Shelburne or 20 minutes to Flesherton. (id:42776)
Royal LePage Rcr Realty
713 - 19 Woodlawn Road E
Guelph, Ontario
Experience breathtaking, panoramic views from the 7th floor of this exceptional condo. You'll enjoy a unique bird's-eye view of the park, with floor-to-ceiling windows in the living room and primary bedroom and kitchen that perfectly frame the stunning scenery of Riverside Park, the pool, and tennis/pickleball courts. This spacious, carpet-free unit is located at a quiet end of the hall and features three bedrooms and two bathrooms, including a primary bedroom with its own private ensuite. The kitchen is equipped with elegant granite countertops, and the living room boasts a cozy electric fireplace, creating the perfect ambiance for relaxing or entertaining. Enjoy the convenience of in-suite laundry and the ease of having lots of visitor parking for your guests. The building's prime location puts you just minutes from shopping, restaurants, transit, and golf courses, offering an ideal blend of peaceful living with all the amenities you need right at your fingertips. This building offers many amenities; guest suite, pool, tennis court, and party room. (id:42776)
Royal LePage Royal City Realty
383 Champlain Road
Penetanguishene, Ontario
Century Cottage with Endless Potential! Waterfront on Penetang Bay! Bring your vision and make this charming 2-storey century cottage your dream waterfront escape! Set on the shores of Penetang Bay, this character-filled property features a knotty pine interior, covered and enclosed porch, and a private sandy beach, the perfect canvas for your renovation plans. Though it needs some updates, many improvements have already been made, including a new driveway, retaining wall and the beach has been cleared of large trees allowing for full day sun. There is a propane furnace, making it usable year-round. Penetang Bay is fabulous for ice fishing. The area also has miles of beautiful snowmobile trails. Whether you're looking to restore a piece of local history or create a cozy family getaway, the potential here is unmatched. Nestled just minutes from shopping, restaurants, and the hospital, the cottage is located under 2 hours from the GTA. Don't miss this rare opportunity to invest in a waterfront property with charm, privacy, and in an unbeatable location! (id:42776)
Corcoran Horizon Realty
9849 Wellington Rd 3
Minto, Ontario
Enter another world as you turn off the road into this stunning, tree-lined laneway, with nature trails on either side. You emerge upon an impressive Bungalow, with large, gleaming windows and a patio overlooking the immaculately manicured grounds. Everywhere you look nature is right by your side! Over 14 acres of 'private paradise'. But the best is yet to come! The rear of the home boasts a pretty, breath-taking pond, well-stocked with Bass and surrounded by flora and fauna and trails. You must see it for yourself! Magazine worthy! The Main floor of the home offers open concept living; a Family Room with a vaulted ceiling, overlooking the front garden and walk out patio doors. A fully fitted Kitchen with Centre Island offers extra prep-space and 'social' area, as your guests keep you company from the adjoining Dining Room - where you will find the Walk-out to the South facing rear deck, (12 x 24) overlooking the pond. Primary bedroom overlooks the green-space, and has a 3 pc Ensuite and a Walk-in Closet. The 2 other bedrooms on the main floor offer built in closets and overlook the front of the home. Also on this floor is a 3 pc Washroom, Laundry room combined with a handy 2 pc washroom as well as the Garage Entry.. The Lower level features a large Family Room, with a walk-out to the covered patio, overlooking the enthralling pond! Peace and tranquility envelop you! Offering two more bedrooms and tons of storage space, this area is waiting for your own personal ideas. The attached oversized Double Garage provides parking space plus storage space in abundance. The Double Garage/Workshop, (24 x 36) gives bonus space & versatility for whatever your needs demand. The 8 x 16 Fleming Shed is handy for your garden tools maybe? Located just an hour from KW, minutes to Mount Forest - and first time offered for sale - A place to enjoy a restful congenial lifestyle. (id:42776)
Century 21 Millennium Inc.
21 Todholm Drive
Muskoka Lakes, Ontario
Welcome to your fully renovated, exquisite dream home in the heart of Muskoka! A stunning property nestled in a quaint neighbourhood, boasting a gorgeous, well-treed, and private double lot. This remarkable real estate features a newly renovated 4 bedroom, 2.5 bathroom home with a bunkie and spacious detached garage. Entering the home, you are greeted by the beautifully refurbished main floor featuring an elegant customized kitchen that seamlessly connects to the dining room, creating an optimal space for entertaining. Additionally, a charming living room with a cozy wood stove, a bright and naturally lit sun room, and separate office area. Upstairs, you will discover three generously sized bedrooms and a 5 piece, lavish bathroom. The finished basement offers an additional bedroom and bathroom, family room, and ample storage, creating a versatile and functional area within the home, ideal for providing extra living space. Step outside to discover a sprawling deck and immerse yourself in the tranquil ambiance of nature. As the sun sets, gather around the inviting fire pit to savour summer nights. A charming bunkie behind the home offers a tranquil retreat. This cozy hideaway features a living area, bathroom, a rustic wood stove and a private deck, where the serene woodland surrounds you. With a spacious garage along with an additional driveway, you will have abundant extra parking space for your convenience. Advantageously situated on a double lot, this property presents as an incredible opportunity for investment. The location is truly unbeatable, with a short 7-minute walk to a private swimming area on Lake Muskoka, a short drive away from the best dining and golf establishments, as well as all essential amenities. Every detail of this home has been carefully considered. Whether you're seeking a new primary residence or an off-water cottage, this property offers the perfect blend of modern comfort and natural beauty. Don't miss out on this opportunity! (id:42776)
Harvey Kalles Real Estate Ltd.
909 17 Concession
Tiny, Ontario
What an incredible opportunity to create your dream home or cottage! This prime lot 158.74 x 149.94 is not only surrounded by nature, it is just steps away from several stunning beaches of Georgian Bay. This cleared building lot with driveway access permit has been maintained, making the building process even smoother. Enjoy the best of both worlds, relax by the lake with breathtaking views/sunsets or explore nearby cozy restaurant, bakery, and Awenda Provincial Park trails. A short drive connects you to Penetanguishene and Midland, where you'll find even more shops, dining, and services. All this is just 90 minutes north of the GTA. Don't miss out on this hidden gem; your peaceful escape awaits! (id:42776)
RE/MAX By The Bay Brokerage
308 Telford Trail
Georgian Bluffs, Ontario
Closing early 2026. New FREEHOLD (Common Element) Townhome. Come live in Cobble Beach, Georgian Bay's Extraordinary Golf Resort Community. This Grove (end unit) bungalow Built by the renowned Reids Heritage Homes is 1,215 sq ft 2 bed 2 bath located on a huge lot! Open concept Kitchen, dining, great room offers engineered hardwood, granite counters and an appliance package. Primary bedroom is spacious and complete with ensuite. Lower level is unfinished and can be finished by the builder to add an additional approx. 1,000 sq ft of space. 2 car garage, asphalt driveway and sodding comes with your purchase. One primary initiation to the golf course is included in the purchase of the home. All of this and you are steps to the golf course, beach, trails, pool, gym, US Open style tennis courts, and all the other amazing amenities. Cobble Beach is all about LIFESTYLE, you'll be amazed. (id:42776)
Century 21 Millennium Inc.
312 Telford Trail
Georgian Bluffs, Ontario
Closing early 2026. New FREEHOLD (Common Element) Townhome. Come live in Cobble Beach, Georgian Bay's Extraordinary Golf Resort Community. This Grove (end unit) bungalow Built by the renown Reids Heritage Homes is 1,215 sq ft 2 bed 2 bath located on a huge lot! Open concept Kitchen, dining, great room offers engineered hardwood, granite counters and an appliance package. Primary bedroom is spacious and complete with ensuite. Lower level is unfinished and can be finished by the builder to add an additional approx 1,000 sq ft of space. 2 car garage, asphalt driveway and sodding comes with your purchase. One primary initiation to the golf course is included in the purchase of the home. All of this and you are steps to the golf course, beach, trails, pool, gym, US Open style tennis courts, and all the other amazing amenities. Cobble Beach is all about LIFESTYLE, you'll be amazed. (id:42776)
Century 21 Millennium Inc.
310 Telford Trail
Georgian Bluffs, Ontario
Closing early 2026. New Freehold (common element) townhome. Come live in Cobble Beach, Georgian Bay's Extraordinary Golf Resort Community. This Grove (interior unit) bungalow built by the renowned Reids Heritage Homes is 1,213 sq ft 2 bed 2 bath on a huge lot! Open concept Kitchen, dining, great room offers engineered hardwood, granite counters and an appliance package. Primary bedroom is spacious and complete with ensuite. Lower level is unfinished and can be finished by the builder to add an additional approx 1,000 sq ft of space. Single car garage, asphalt driveway and sodding comes with your purchase. One primary initiation to the golf course is included in the purchase of the home. All of this and you are steps to the golf course, beach, trails, pool, gym, US Open style tennis courts, and all the other amazing amenities. Cobble Beach is all about LIFESTYLE come see for yourself, you'll be amazed. Please see attachment to view the beautiful finishes that will be installed. (id:42776)
Century 21 Millennium Inc.
2 A22 Island
The Archipelago, Ontario
Island Retreat on Georgian Bay For Sale Escape to your shared private island paradise in beautiful Georgian Bay! This open-concept 3-bedroom cottage offers the perfect blend of rustic charm and modern comfort. Featuring a 3-piece bath with a frameless glass sliding shower door, 200 amp electrical service, and a cozy wood stove (with WETT Certificate), this retreat is designed for 3 season enjoyment. Step outside to a wrap-around deck with stunning sunset views, a covered BBQ area, and a 2-year-old dock for easy access to the water. Relax in the lakeside sauna after a day of swimming, boating, or simply soaking in the serenity. 1min boat ride from Sturgeon Bay Marina in Pointe au Baril area. Whether you're seeking a peaceful getaway or the ultimate summer gathering spot, this island gem has it all. Don't miss this rare opportunity to own a slice of Georgian Bay! (id:42776)
RE/MAX Parry Sound Muskoka Realty Ltd
937 4th Avenue E
Owen Sound, Ontario
Welcome to this charming 3 bedroom, 1 and 1/2 bath home in the heart of Owen Sound. Bright and inviting, the open-concept layout is filled with natural light, creating a warm and welcoming atmosphere throughout. The main living spaces flow seamlessly, making it perfect for both everyday living and entertaining. Upstairs, you will find three comfortable bedrooms and a full bath, while the fenced-in backyard offers a private outdoor retreat ideal for kids, pets, or summer barbecues. With its central location, you're just steps from, shopping, parks, and all the amenities downtown Owen Sound has to offer!! This is a fantastic opportunity to own a family-friendly home in a prime location! (id:42776)
RE/MAX Grey Bruce Realty Inc.
1325 2nd Avenue E
Owen Sound, Ontario
FREESTANDING COMMERCIAL BUILDING + DETACHED HOME Rare opportunity to own a versatile property featuring an over 2,100 sq ft freestanding commercial building along with a detached 2-storey home featuring 901 square feet, all on one lot. This setup is ideal for live/work flexibility or generating additional rental income.The commercial building includes a welcoming front entrance with a spacious showroom and reception desk, a workshop, a small kitchenette, a bathroom, and abundant storage. Additional highlights are two private office spaces, a utility room, 10 ft ceilings, a flat roof, energy-efficient LED lighting, and heating by forced air gas as well as radiant heat. A 1997 expansion added even more functional space, with the structure engineered to support a potential second storey for future growth. The property also provides six designated parking spaces and excellent visibility, located just off one of Owen Sounds main streets and surrounded by other businesses.The detached home offers 2 bedrooms + den, 1 bathroom, two storeys, and is heated by forced air gas. Vacant possession will be provided at closing, allowing immediate use for personal living or rental opportunities. Don't miss this exceptional opportunity to secure a prime commercial property with outstanding potential. See home feature sheet in supplements for more details. (id:42776)
Royal LePage Locations North

