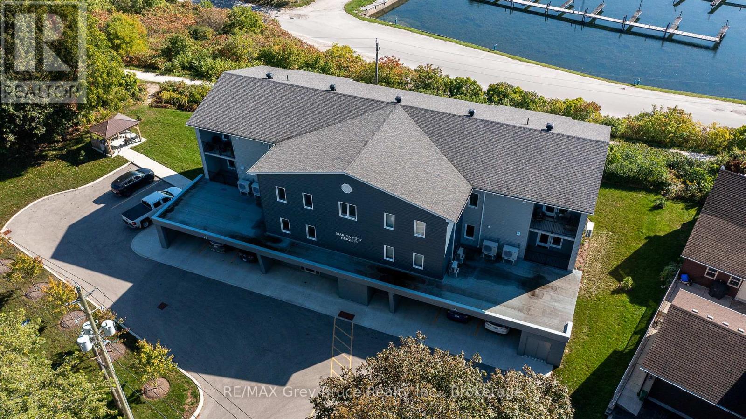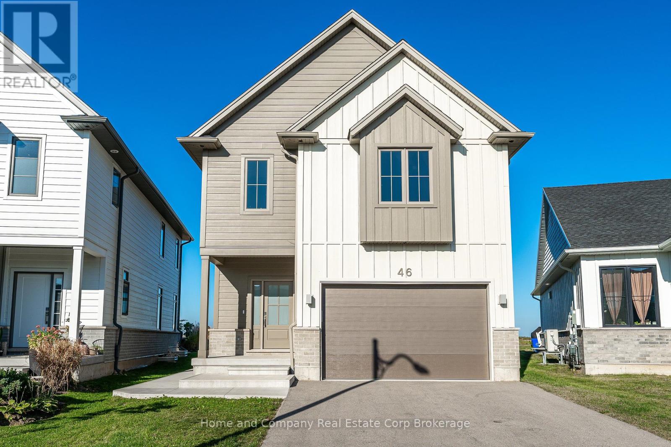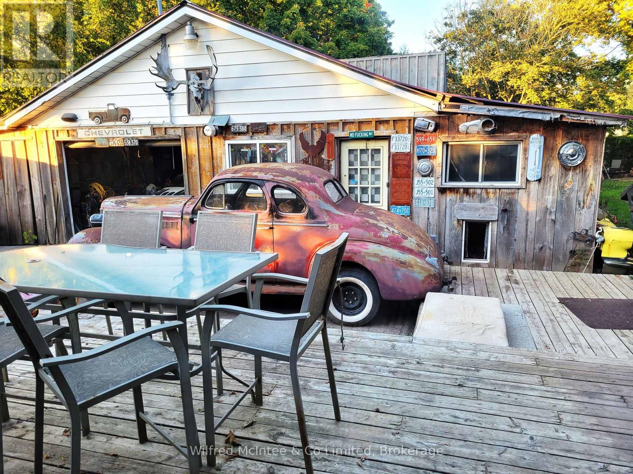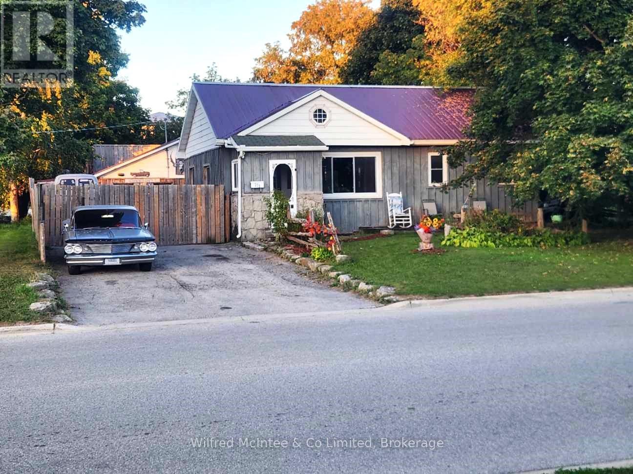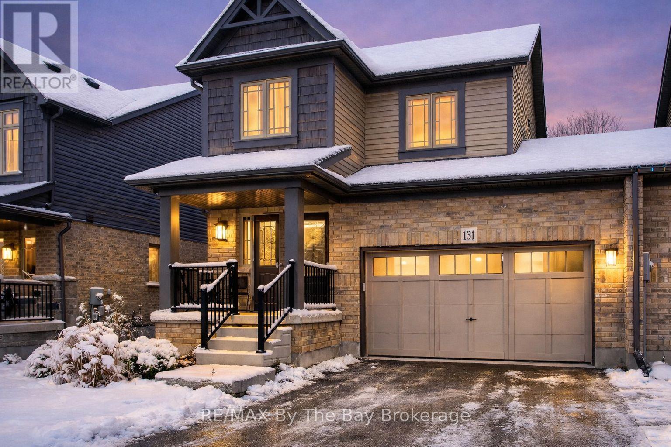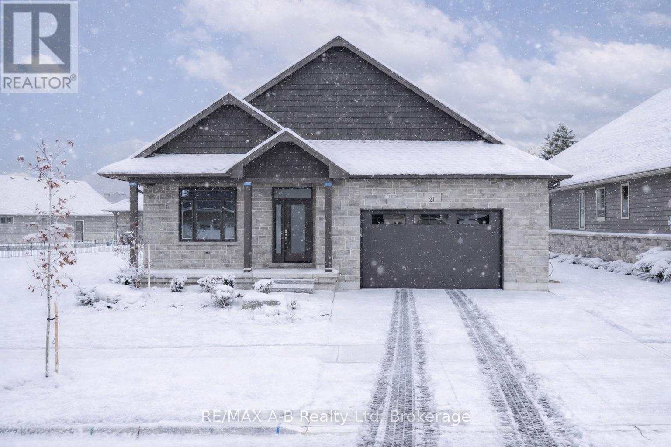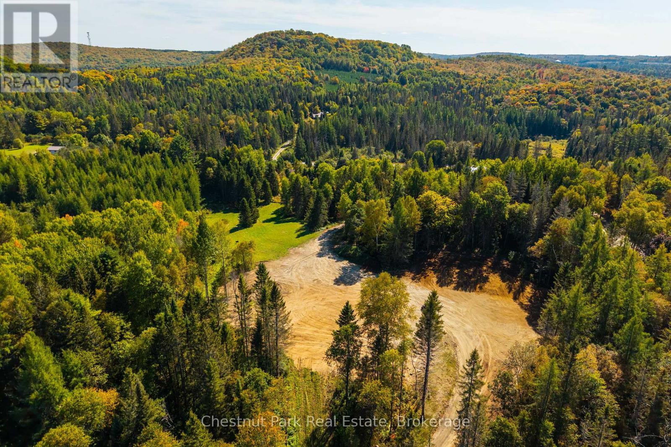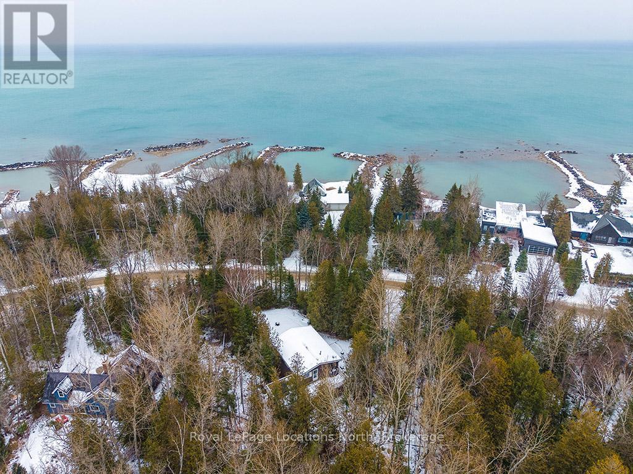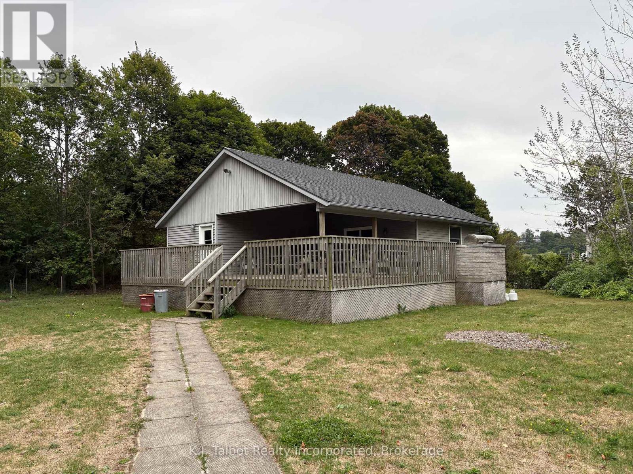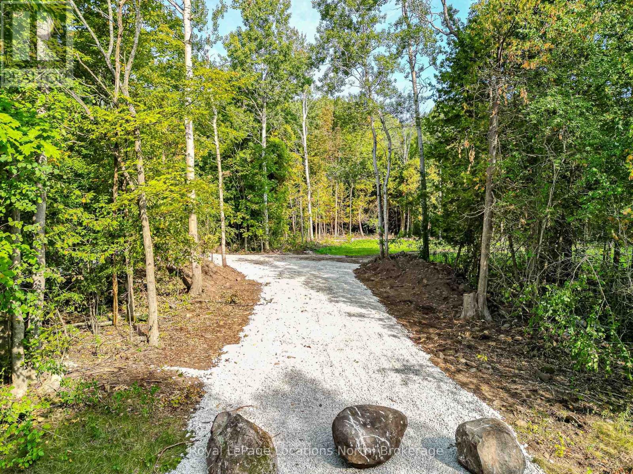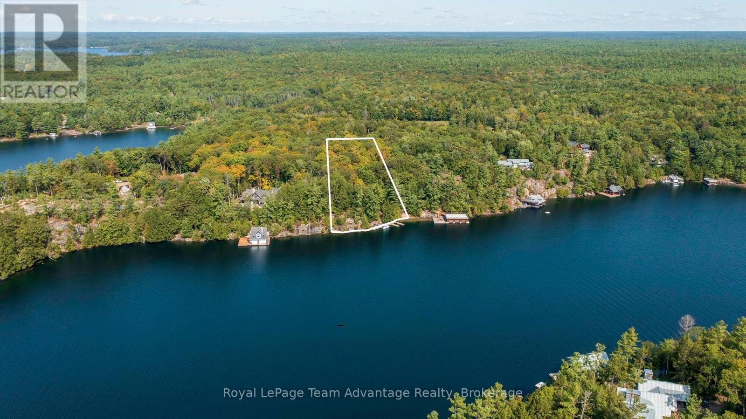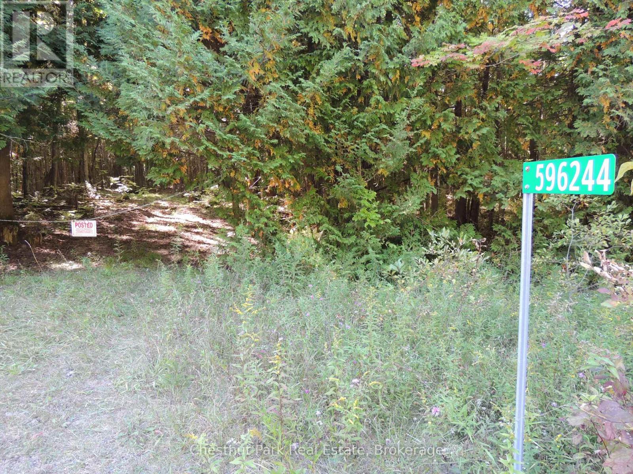21 - 2347 3rd Avenue W
Owen Sound, Ontario
Experience the lifestyle at Marina View Heights, where comfort, convenience, and breathtaking views come together. This spacious three-bedroom suite overlooks Georgian Bay, offering stunning water views to wake up to every day. The open-concept living and dining area is filled with natural light from large windows that frame the scenery, making it the perfect space for relaxing or entertaining. Three well-sized bedrooms provide flexibility for family, guests, or a home office, while in-suite laundry offers added convenience with room for extra storage. The suite is fully wheelchair accessible, designed to adapt easily to changing mobility needs.With only six suites in the building, Marina View Heights offers a quiet, close-knit community for like-minded residents seeking a peaceful, worry-free lifestyle. Located near walking trails, parks, and beaches, you'll enjoy maintenance-free living with more time to relax on your private balcony, stroll along the waterfront, or explore nearby amenities. Monthly common fees of $925 cover exterior and interior building maintenance, utilities for shared spaces, landscaping, snow and garbage removal, water and sewer, property management, administration, reserve fund contributions, and building insurance. A local property manager is available to assist residents, and the building is professionally managed by Sound Lifestyles. Set in a safe, quiet area with a secure entrance and security cameras, this is a rare opportunity to combine modern comfort, exceptional convenience, and an unparalleled view of Georgian Bay. (id:42776)
RE/MAX Grey Bruce Realty Inc.
46 Trail Side Drive
St. Marys, Ontario
Two Bickell Built Homes in One! This stunning new Bickell Built Home has been beautifully designed, with elegance and function prominent throughout and now features a bright and airy self contained suite with a separate entrance. Located in the Thames Crest Development, you are just steps from the Loop Trails and a short stroll to downtown. The list of upgrades is extensive, starting with the incredible vaulted ceiling with box beam detail and double windows as you enter the open main floor. The kitchen showcases a large sit up island, walk-in pantry, quartz counters and beautifully curated backsplash and pendant lights. The dining area can accommodate large dinner parties and provides easy access to your rear yard, living room and main floor powder room. The second floor is home to an incredible primary suite, with custom tile shower, separate vanities and TWO walk-in closets. The other two bedrooms, main 4-piece bathroom and laundry round out the spacious second floor. The quality of workmanship that you come to expect from a Bickell home is found throughout this Energy Star Certified beauty. To book your private showing, contact your REALTOR today! (id:42776)
Home And Company Real Estate Corp Brokerage
370 Foster Street
Wellington North, Ontario
Rare opportunity to own a unique M1 multi-use property in a prime location just off Hwy 6 in Mount Forest! This is the perfect live-work solution, combining a charming, updated home with a high-powered industrial shop, all on a private, fully-fenced 0.254-acre lot. For the entrepreneur, tradesperson, or car enthusiast, the real magic lies at the rear of the property. Behind a secure gate and driveway, you'll find a car lover's dream: a 32' x 44' insulated and heated shop built to professional standards. Constructed by a previous owner as a full machinist's shop, this incredible space boasts 500-amp hydro service, a metal roof, and both overhead and man doors for easy access. This M1-zoned space is ready to bring your business to the next level or make your hobby dreams a reality. The cozy, two-bedroom, one-bathroom main floor residence offers comfortable living with modern updates including new windows and a durable metal roof. The partially finished basement allows you to double the home's square footage, with drywall already hung and a layout ready for your personal touches. Imagine a lovely new space with a laundry room, potential kitchenette, two additional bedrooms, a full bathroom, and tons of storage. Serviced by town water and sewer and has its own 100-amp hydro service for the home. Step outside and be greeted by your own private oasis. The beautifully landscaped and fully fenced yard is a true sanctuary, complete with mature trees, gardens, a clothesline, and a serene goldfish pond. Enjoy your morning coffee or evening drink on the front and rear decks, taking in the peaceful surroundings. Don't miss out on this one-of-a-kind property that perfectly blends residential comfort with industrial capability. It's more than a home; it's a launchpad for your future. Ready to grow your business or make your hobby dreams come true? This is your chance! (id:42776)
Wilfred Mcintee & Co Limited
370 Foster Street
Wellington North, Ontario
Rare opportunity to own a unique M1 multi-use property in a prime location just off Hwy 6 in Mount Forest! This is the perfect live-work solution, combining a charming, updated home with a high-powered industrial shop, all on a private, fully-fenced 0.254-acre lot. The cozy, two-bedroom, one-bathroom main floor residence offers comfortable living with modern updates including new windows and a durable metal roof. The partially finished basement allows you to double the home's square footage, with drywall already hung and a layout ready for your personal touches. Imagine a lovely new space with a laundry room, potential kitchenette, two additional bedrooms, a full bathroom, and tons of storage. Serviced by town water and sewer and has its own 100-amp hydro service for the home. Step outside and be greeted by your own private oasis. The beautifully landscaped and fully fenced yard is a true sanctuary, complete with mature trees, gardens, a clothesline, and a serene goldfish pond. Enjoy your morning coffee or evening drink on the front and rear decks, taking in the peaceful surroundings. For the entrepreneur, tradesperson, or car enthusiast, the real magic lies at the rear of the property. Behind a secure gate and driveway, you'll find a car lover's dream: a 32' x 44' insulated and heated shop built to professional standards. Constructed by a previous owner as a full machinist's shop, this incredible space boasts 500-amp hydro service, a metal roof, and both overhead and man doors for easy access. This M1-zoned space is ready to bring your business to the next level or make your hobby dreams a reality. Don't miss out on this one-of-a-kind property that perfectly blends residential comfort with industrial capability. It's more than a home; it's a launchpad for your future. Ready to grow your business or make your hobby dreams come true? This is your chance! (id:42776)
Wilfred Mcintee & Co Limited
131 Stonebrook Way
Grey Highlands, Ontario
Welcome to your dream home in the heart of Markdale! This easy-going and comfortable freehold end unit offers a hassle-free lifestyle in a prime location. Forced air gas heating makes heating comfortable and affordable. Step into your fully fenced backyard, complete with a tile slate back patio. Perfect for relaxing or entertaining, it's your own private retreat. Engineered hardwood floors on the main level add a touch of elegance to your living space. The convenience of upper-level laundry simplifies your daily routine. Electric forced air has been installed in the fully insulated garage. Central vac rough-in ready for you final touch. Water has been hooked up to the refrigerator for easy access for water and crushed ice. Attic insulation has been upgraded. The drywalled basement expands your living area, providing additional space for recreation or hobbies. Basement is 90% complete. A builder built 3-piece bathroom in the basement adds to the convenience. Parking is a breeze with space for 4 cars on the driveway and 2 in the garage with inside entry. Where you have guests over or a growing family, you'll never have to worry about finding a spot. Enjoy the perks on a contemporary design and the assurance of modern construction standards. Proximity to the brand new hospital and Chapmans Ice Cream Head Office ensures that you're at the centre of convenience and community. In summary, this easy living freehold end unit townhome offers a perfect blend of style, comfort, and convenience. Don't miss the chance to call this wonderful place your home! (id:42776)
RE/MAX By The Bay Brokerage
21 Nelson Street
West Perth, Ontario
Experience modern living at its finest in this beautifully crafted brand-new bungalow on one of Mitchell's most welcoming streets. Designed with care and attention to detail, this home combines classic elegance with stylish comfort. The bright open-concept main living space seamlessly blends the kitchen, dining, and living areas perfect for both relaxed everyday living and gracious entertaining. Offering two bedrooms and two full bathrooms, the home is anchored by a luxurious primary suite featuring a spa-inspired ensuite and an expansive walk-in closet. Outdoor living is equally inviting, with charming covered front, and rear porches, and a finished patio that provides the perfect backdrop for morning coffee or evening gatherings. The attached 1.5-car garage enhances daily convenience and functionality, with a seamless transition into the mudroom and laundry area. Set in a friendly neighbourhood on Nelson Street, this residence presents your opportunity to own a thoughtfully designed, move-in ready home that embodies both elegant style and comfort. (id:42776)
RE/MAX A-B Realty Ltd
00 Deer Lake Road
Perry, Ontario
Nestled in the heart of Almaguin, this absolute gem of a riverfront vacant building lot is a dream come true! A truly rare find, it has multiple-level building areas to choose from with incredible hilltop views and totaling approximately 28 acres. A portion located across the river, offering privacy, majestic, mature trees, and adjacent to Crown land. Including a total of over 1750ft of frontage on the Magnetawan River. This exceptional piece of land offers a unique opportunity to create your own haven and lifestyle. Conveniently located minutes from Emsdale, you'll enjoy the perfect blend of seclusion and accessibility. This riverfront lot offers the best of natural beauty and convenience. Whether you're seeking a weekend retreat, a permanent residence, or an investment opportunity, this property has it all. Enjoy the Magnetawan River in your backyard *Fishing; bass, pike, and pickerel in spring. *Brooks Falls is just down the road. There is a library and community center in Emsdale. The Public school is nearby. Almaguin is considered a recreational paradise with lakes, trails, and wildlife. *Close to MANY lakes, ATV trails, Algonquin Park, Arrowhead Park, Clear Lake, Doe Lake, and much more. This amazing area offers endless recreational enjoyment. With easy access to HWY 11, this Property is **Only 15 minutes to Huntsville & 10 Mins. to Burks Falls, Kearney & Novar if you need shopping, restaurants, and town amenities. Picnic table included. Here's your opportunity to scoop up this great lot in a fantastic location! Contact your Agent today to schedule a visit with them and witness the captivating beauty of this riverfront oasis in person. Do not enter the lot without a licensed Real Estate Agent and an appointment booked. Thank you! (id:42776)
Chestnut Park Real Estate
112 Cameron Street
Blue Mountains, Ontario
Welcome to Cameron Street - one of Thornbury's most coveted addresses. This tree-lined, winding road hugs the shoreline of Georgian Bay, offering a setting of unmatched charm and beauty. Nestled on one of the largest lots on the street, this property is surrounded by mature trees and lush gardens, providing a rare sense of privacy and tranquility. Step outside and you're just moments from a Georgian Bay access point, where you can listen to the waves rolling against the shore or launch your paddle board into the crystal-clear water. Start your mornings with coffee on the elevated deck, watching the sun rise through the trees, and spend your afternoons walking or biking the Georgian Trail into downtown Thornbury to enjoy boutique shops, cafés, and restaurants. Pick up dinner at Goldsmiths, then return home to savour the serenity of Cameron Street living. Inside, the home is designed with a reverse floor plan to maximize natural light and views. The main level offers three comfortable bedrooms that share a well-appointed bathroom, with laundry thoughtfully placed on this floor for convenience. Upstairs, the heart of the home features soaring vaulted ceilings, warm wood accents, and an open-concept living and dining space that invites connection. The well-equipped kitchen offers generous prep space and access to a deck thats perfect for grilling or entertaining. A second deck sits among the trees, creating an intimate retreat for unwinding. After a day of adventure, sink into the hot tub and watch the stars light up the night sky. Two outdoor sheds provide ample storage for paddle boards, bikes, and all your four-season toys. This isn't just a home - its a lifestyle. A place where sunrises, shoreline adventures, and small-town charm come together in one perfect package. (id:42776)
Royal LePage Locations North
81344 Champlain Boulevard
Ashfield-Colborne-Wawanosh, Ontario
Introducing a unique 13-acre riverfront property close to Goderich, offering picturesque river views and directly adjacent to Lake Huron and to a marina. This serene, mature treed setting features a winterized detached building with significant potential as a cottage, previously utilized as a recreational and community hall. The building's exterior is finished with vinyl siding and aluminum soffit and fascia, complemented by a large covered deck and a dedicated area with built-in BBQs. Inside, the building is insulated and drywalled, boasting a vaulted ceiling with pot lights, and an open-concept great room with an oak kitchenette. Patio doors provide direct access to the covered deck area. The building also includes two 2-piece bathrooms and a utility room equipped with an owned hot water tank, water softener, and pressure tank. The property is serviced by EBB heating, a septic system, and a drilled well. Ample parking is available. Residents will enjoy convenient access to various outdoor activities such as trails, fishing, swimming, canoeing, and kayaking, along with easy access to Goderich's amenities. Please note that this property is accessible by appointment only due to seasonal gated access. (id:42776)
K.j. Talbot Realty Incorporated
Part 7 Lot 28 Harbour Beach Drive
Meaford, Ontario
Privacy. Potential. Paradise.This lot is Zoned Shoreline residential (SR) allowing for a primary dwelling & Additional Residential Unit (ARU) ideal for multigenerational living! This exceptional 2-acre building lot is perfectly positioned steps from Georgian Bay's pristine shores and minutes from charming Meaford. Mature trees create natural privacy and the seller has thoughtfully cleared a potential building envelope and lot entrance to help you envision the lots potential to build your dream home. Upper north west corner has a small conservation zone. Enjoy the best of both worlds: tranquil seclusion with easy public water access just a 1-minute stroll down the road for swimming, water sports, and peaceful Georgian Bay moments.This isn't just land - it's your opportunity to craft your private dream home and sanctuary in Southern Ontario's most coveted waterfront region. (id:42776)
Royal LePage Locations North
11 Veronica Gene Lane
Seguin, Ontario
An exceptional opportunity awaits on the coveted shores of Lake Joseph, Muskoka's crown jewel. Boasting 226 feet of pristine waterfrontage, this 1.9-acre estate lot offers the rare chance to create a bespoke waterfront retreat on one of Canada's most prestigious lakes. The property is partially cleared with a driveway and hydro in place, providing a seamless start to your vision. A picturesque sand beach, expansive dock area and deep-water dockage ensure the perfect setting for both relaxation and luxury boating. Renowned for its pristine waters, elegant cottages and world-class lifestyle, Lake Joseph offers unparalleled access to fine dining, boutique shopping, golf and endless recreation all within the heart of Muskoka. Opportunities to secure vacant land on this highly sought-after lake are exceedingly rare making this offering truly remarkable. The property also includes partial ownership in Veronica Gene Lane. Design and build your dream estate to exacting specifications and join the select few who call Lake Joseph home. Arrange your private viewing today. This is a legacy investment not to be missed. (id:42776)
Royal LePage Team Advantage Realty
596244 Concession 10
Chatsworth, Ontario
Escape to a private 17-acre sanctuary that is mostly dense, mature bush, offering a truly secluded retreat. This unique property abuts to the edge of a large spring-fed pond to the west of the property. While the building envelope does not overlook the pond, it provides a perfect, private site to construct your dream home amidst the tranquility of the trees. This property is more than just land; it's a lifestyle waiting to be lived. With two charming sheds already on site-one as a cozy bunkhouse and the other for storage-you can start your camping adventure right away. Spend weekends exploring the bush, fishing in the pond, and designing your dream home or recreational cottage while enjoying the peace and quiet of your own land. For those who love water activities, the property is conveniently located near Connells Lake and Hines Lake, both offering public access for kayaking and swimming. In addition, there is High Speed Fibre Cables available at the road. This is more than just land; its an opportunity to own a secluded, natural haven with easy access to recreational lakes, perfect for creating lasting memories. (id:42776)
Chestnut Park Real Estate

