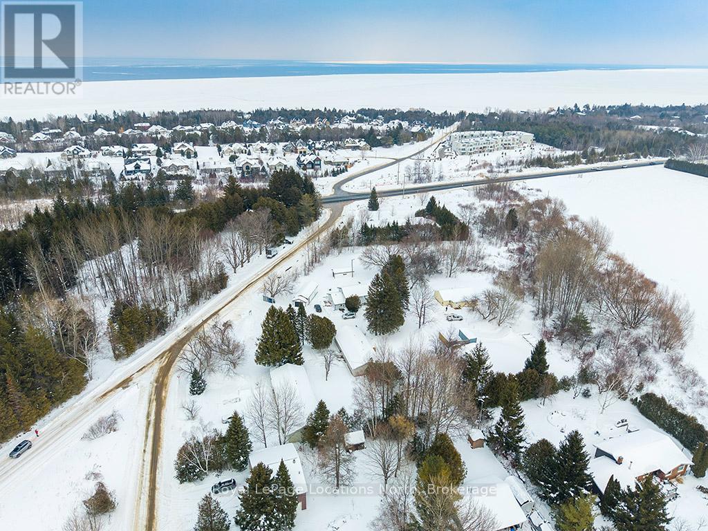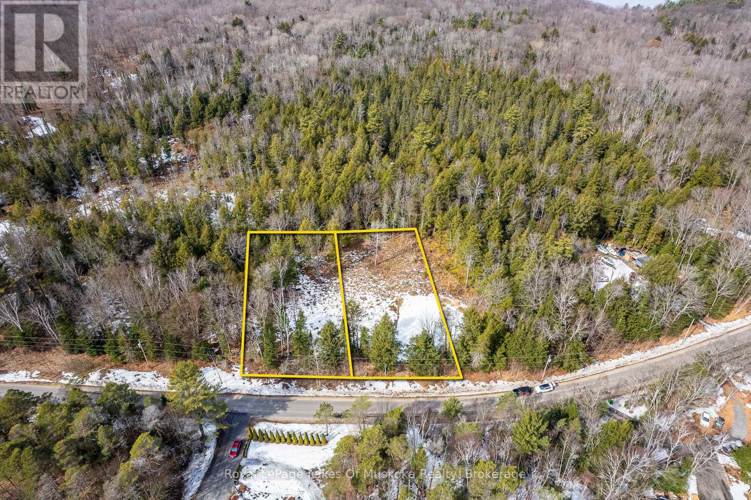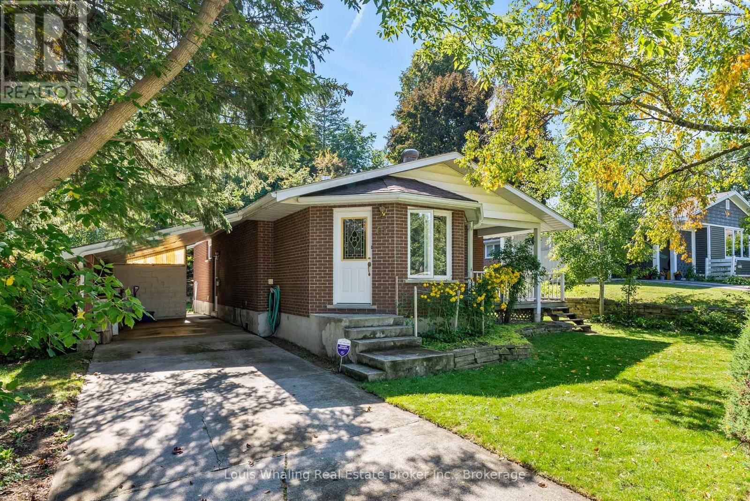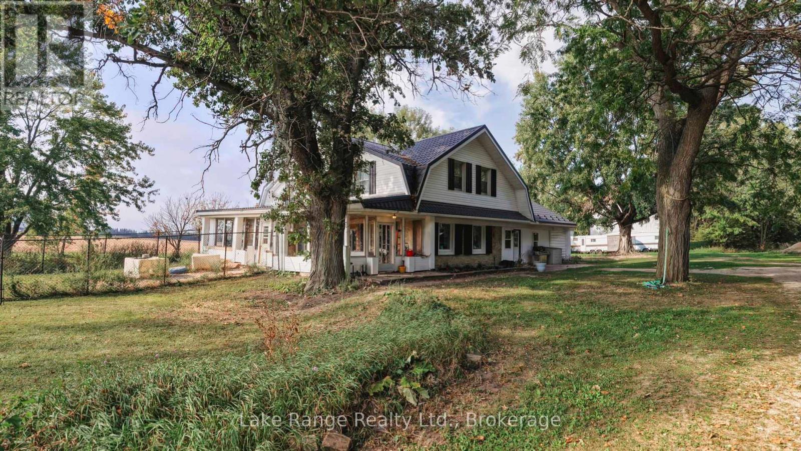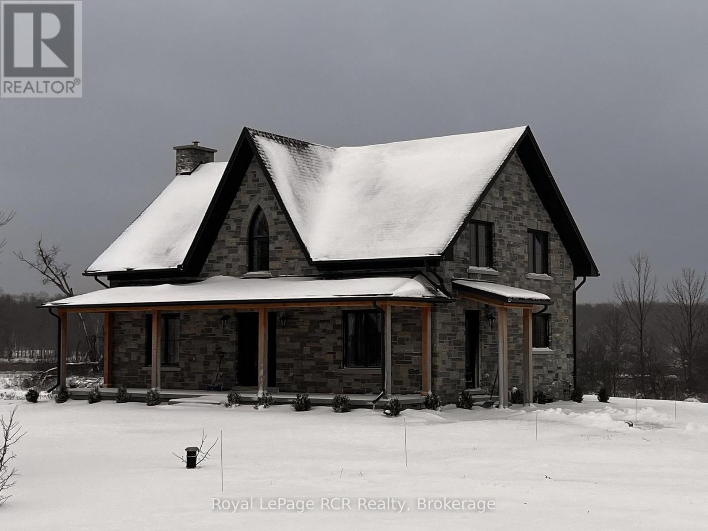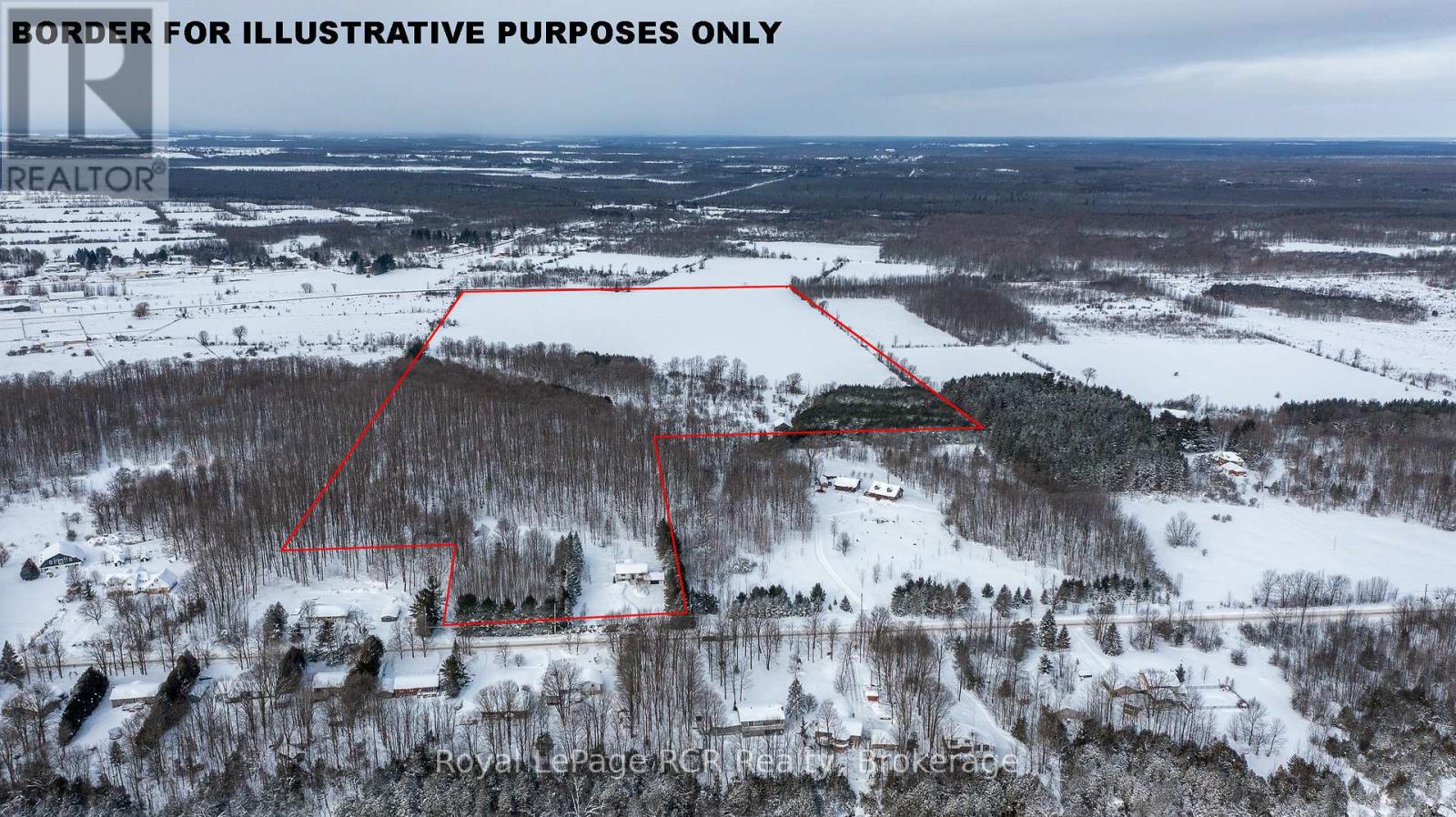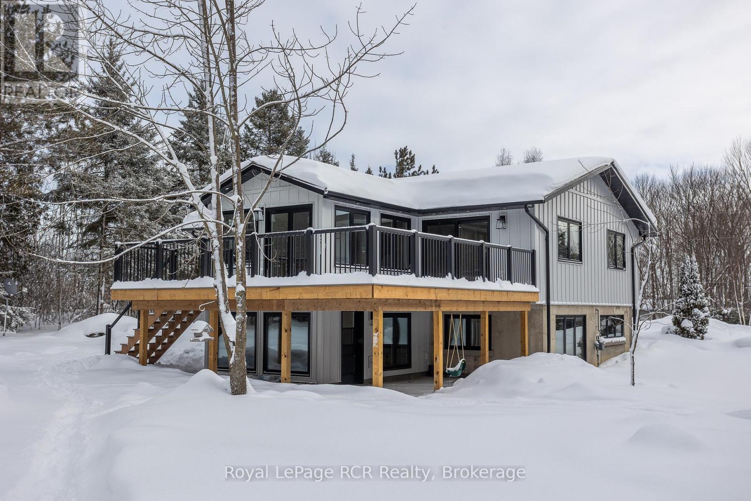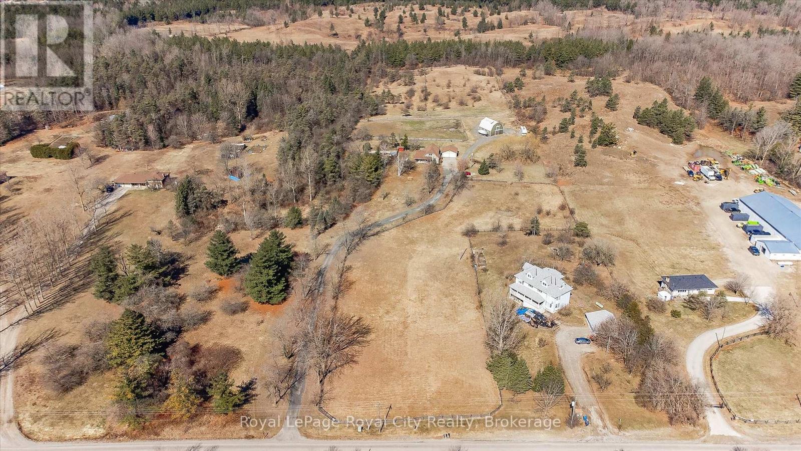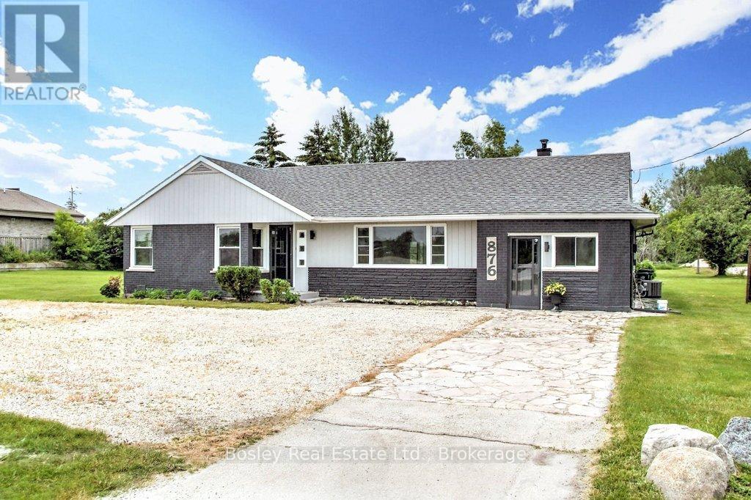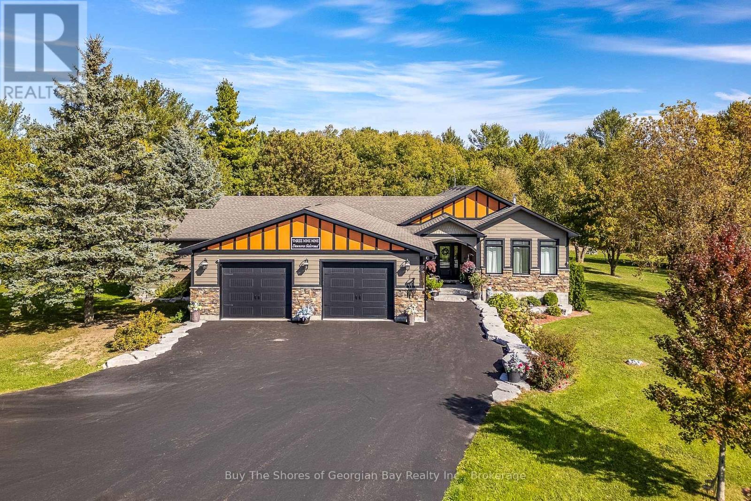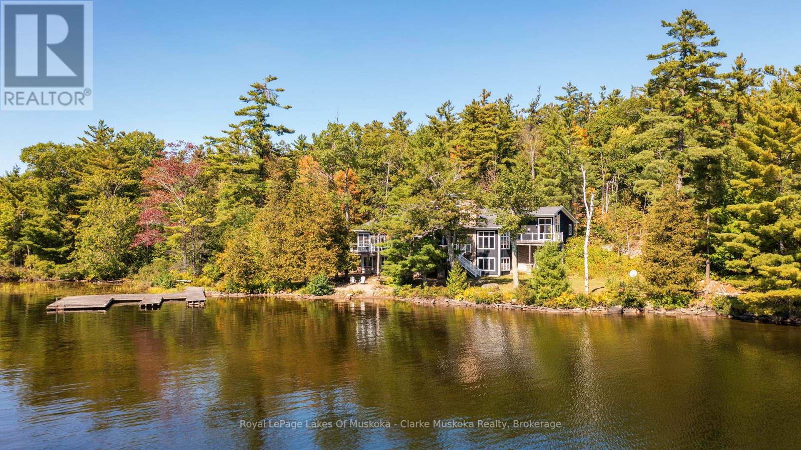34, 34a Voyageur Drive
Tiny, Ontario
Introducing the Multi-Generational Living Concept by Cheroke Canadian Modular Homes featuring a 1378 s.f. 3 BR detached Main Dwelling Unit, a 422 s.f. Additional Dwelling Unit offering 1 BR, and Detached Double Car Garage to be built on one Property. This lifestyle appeals to two or three generations living under one roof, to share housing costs, fight rising rent, save money or care for your elderly loved ones and support childcare. This lifestyle also offers privacy, yet togetherness resulting in an emotional benefit. All structures will feature aluminum siding with stone accents, natural gas heat in the main home, heat pump or electric heat in the ADU, metal roofs, A/C, Well, Septic, Tile & Hardwood Floors, Quartz Counters, 3/4 Acre Treed Lot, and a location close to marinas, the OFSCA trail System, boat launch, playground and park. Sharing large homes or building back yard homes makes both financial and practical sense for families caring for aging parents today in these times. (id:42776)
Royal LePage In Touch Realty
150 Peel Street S
Blue Mountains, Ontario
Exceptional Multi-residential Investment Opportunity in Thornbury!Set on 4.6 acres in the heart of Thornbury, this unique property offers both immediate income and incredible development potential. The property consists of 9 fully tenanted rental unitsa mix of one- and two-bedroom townhomes.A proposed development plan outlines the potential for up to 30 units (subject to approvals), making this a rare opportunity for investors or developers looking to expand in one of the areas most sought-after communities.The main residence features a spacious living, dining, and kitchen area with a bright white kitchen, ample cupboard space, peninsula seating, and doors opening to a private back deck surrounded by mature trees. With 2 bedrooms and 2 bathrooms, its ideal as an owners unit or for additional rental income.Other units on the property provide a steady income stream, with all currently leased. Serviced by town water and septic, the property offers flexibility for future plans while continuing to deliver returns today.Perfectly located, its within walking distance to Downtown Thornbury, minutes across the road to Georgian Bay, and only a short drive to private ski and golf clubs in The Blue Mountains.Whether youre looking to sit back and collect rental income or explore the development potential, this property is a standout investment in Southern Georgian Bay.Square footage, bedroom/bathroom count and interior photos/video are from the main unit. (id:42776)
Royal LePage Locations North
Part Lot 4
Muskoka Lakes, Ontario
Welcome to the beautiful Township of Muskoka Lakes near the historic community of Utterson. Located close to Highway 11. This is your chance to have two lots for a great price don't miss out on this unique chance. Just a ten minute walk to Skeleton Lake offer plenty of summertime fun. The year round road supports a lovely residential area. The Town of Huntsville is a quick ride up the highway with everything you need including a ton of entertainment and summer events. Lot 1 is approximately 101/ 206 Lot 2 is approximately 100.3 /206 The approximate combined frontage of Lot 1 and Lot 2 on Skeleton Lake Road 2 is 201.3 ft. Total combined lot 1 and 2 is .98 acres as per 2023 tax bill. (id:42776)
Royal LePage Lakes Of Muskoka Realty
61 8th Street
Hanover, Ontario
Nestled in a quiet area of Hanover, this bungalow is the perfect family or retirement home. Consisting of a good sized kitchen, bright dining area with patio doors to the front porch, living room with gas fireplace, full bath and 3 bedrooms. Downstairs is a large rec room with wood burning fireplace, workshop area, 2nd bath, and laundry room. There is new vinyl plank flooring in living room & 2 bedrooms, new electrical panel (Sept 2025) and the roof is approx 6 years old with updated eaves trough & leaf guards. The back yard is tree lined and very private. (id:42776)
Louis Whaling Real Estate Broker Inc.
2742 Concession 4 Concession
Huron-Kinloss, Ontario
Experience the tranquility of country living in this spacious 5-bedroom home set on an expansive 5.73-acre lot, surrounded by serene farmland. Enjoy all the seclusion this property offers, while still being just a short 10-minute drive to Kincardine and its essential amenities.The exterior features; a durable steel roof with a lifetime warranty, a generous 40'x70' drive shed (providing ample space for equipment, storage, or even a workshop), a beautiful pond, a deep drilled well, septic system, a spacious fenced dog run ensures that your four-legged friends can enjoy the freedom of the outdoors safely and a large barn that awaits your creative touch for versatile usage. Inside, the charming farmhouse boasts; 5 bedrooms, 3 bathrooms, an updated kitchen, some new windows and fresh paint, a sizeable living room as well as a main floor family or game room. Additionally you'll find; a massive sunroom, a newer natural gas furnace and water heater as well as a new water softener, updated wiring and electrical panel. This property is brimming with potential, making it an ideal choice for a hobby farm! Whether you're dreaming of running a small farm, providing years of income, hosting family gatherings, or simply enjoying the quiet life in a spacious home, this property is bursting with potential! The AG1 zoning opens doors for agricultural pursuits, allowing you to create your own rural paradise! Upstairs windows will be replaced before the end of the year. Don't miss the chance to own this wonderful family home at an attractive price and just 30 minutes from Bruce Power! Contact your realtor today for a private viewing! (id:42776)
Lake Range Realty Ltd.
1037 Purple Valley Road
South Bruce Peninsula, Ontario
Impressive custom built 2 storey stone home on 65 acres. An abundance of natural light flows through the oversized windows and doors with country views from every room. While the covered front porch leads to the foyer, the mudroom entrance is 11x18 with lots of storage, laundry area and powder room. As you enter the living areas, the quality of craftsmanship is evident in the 8 solid oak doors, trim and staircase. The spacious kitchen features lots of cabinetry with a great working layout, an oversized island with 2nd sink and commercial grade appliances. The dining area is open to the living room where you'll find a wood burning fireplace. On the second level there is a large landing suitable for an office or sitting area (12x17). In addition to the full bathroom and 2 spacious bedrooms you will find a luxury suite that includes a spa-like ensuite and walk-in closet. The finished lower level is complete with a family room, office/den, gym/bedroom, 3 piece bath and cold storage room. Built in 2024, this custom home features the highest quality in construction, finishes and comfort. ICF construction from the footings to the roof, in-floor heat in basement, forced air propane and a/c, extensive built-ins in closets, and so much more. Lots to explore on the land including 2 ponds. This exceptional property is sure to impress. (id:42776)
Royal LePage Rcr Realty
126 West Street
Georgian Bluffs, Ontario
87 acre farm with tile drainage and frontage on 2 roads. Farm fields are easily accessed from Grey Road 17B while the residence access is on West Street. Enjoy life on the farm with the convenience of city living. With perks such as natural gas and high speed internet this farms is just minutes from Owen Sound. The home has been completely and tastefully renovated throughout. With high-end finishes, this 4 bedroom, 2 bath home also has an attached heated double garage with Trusscore and epoxy floor. 3000 square feet of finished living space on 2 levels. Approximately 50 acres workable and 15 acres of hardwood bush with trails between the farmland and the residence. Hydro average $130/month, Natural gas $900 / year. (id:42776)
Royal LePage Rcr Realty
126 West Street
Georgian Bluffs, Ontario
Beautifully renovated bungalow with attached garage on 87 acres at the edge of Owen Sound. Open living spaces with lots of natural light, kitchen with oversized island, living and dining areas with walkout to deck with aluminum railings. The 2 bedrooms on the main level and 2 on the lower level are all spacious, 2 full bathrooms. Family room with walkout to patio, laundry room and fabulous boot room entrance from the garage with built in cabinets. Attached garage is trusscore lined with epoxy floors and certified woodstove. This home has been stripped to the studs and finished with great vision, style and efficiency in mind. Spray foam insulated walls, R50 in ceiling, new plumbing, new electrical, natural gas furnace. Private setting on a residential street with 87 acres of bush, trails, tile drained open land with approximately 1300 frontage on Grey Road 17. Only 5 minutes to Owen Sound. Hydro average $130/month, Natural gas $900 / year. (id:42776)
Royal LePage Rcr Realty
344 Maltby Road E
Guelph, Ontario
A Rare Development Opportunity Discover this stunning 9-acre hobby farm nestled among rolling hills and a gently winding laneway that welcomes you home. Surrounded by mature trees, thoughtfully planted gardens, and open green space, this serene property offers both beauty and potential. The spacious family home features 4 bedrooms, 3 bathrooms, two gas burning fireplaces, and a detached double garage - perfect for cozy rural living.Equestrians and nature lovers alike will appreciate the five-stall barn with hay loft, four fenced paddocks, and scenic trails ideal for peaceful walks or Sunday rides. Tucked away in total privacy, this lush retreat offers a tranquil escape from the pace of city life. Strategically located within the Clair-Maltby Development Plan, this property presents exciting future potential. As the City of Guelph moves forward there is great opportunity with the future land use. Detailed information is available on the City of Guelphs website. (id:42776)
Royal LePage Royal City Realty
876 Hurontario Street
Collingwood, Ontario
Welcome to 876 Hurontario Street! We offer a prime commercial property with high-traffic exposure at Hurontario and Poplar. Zoned C5, the site accommodates a wide range of uses including franchise fast food with drive-thru potential. Excellent visibility with large frontage and signage opportunities on a major arterial road leading into downtown Collingwood. Ample on-site parking plus nearby public parking. Strong residential and commercial catchment area with steady year-round population and significant seasonal traffic. Ideal location for national or regional brand seeking a flagship presence in Collingwood. (id:42776)
Bosley Real Estate Ltd.
399 Dawson's Side Road
Tiny, Ontario
Nestled on 9.5 sprawling acres of pristine land, this stunning home is perfect for those seeking a peaceful retreat from the hustle and bustle of everyday life. The foyer leads to a spacious living area featuring a magnificent double-sided fireplace with its stunning stone surround & mantel, adding a touch of rustic elegance. On one side, you'll find a cozy living room perfect for relaxing evenings, while the other side opens into a dining area perfect for casual family meals or hosting guests. The heart of the home features a gourmet kitchen adorned with custom cabinetry & sleek granite countertops, providing ample space for meal preparation. The spacious walk-in pantry is an organizer's delight, offering generous space to store provisions & kitchen essentials while keeping everything conveniently within reach. The home is thoughtfully designed & features wide hallways, high ceilings & large windows to invite natural light to flood the rooms and highlight the picturesque views of the surrounding landscape. Each of the six bedrooms is generously proportioned, with the primary suite offering a spa-like ensuite bathroom complete with a tub, walk-in shower, & dual vanities, as well as a spacious walk-in closet. The additional bedrooms are versatile & ideal for accommodating guests, creating a home office, or indulging in hobbies. Step outside onto the covered back deck, overlooking a serene backyard, this inviting space is ideal for morning coffee, dine in harmony with nature, or simply relaxing and taking in the beauty of the surroundings or enjoying the sauna and hot tub - perfect for unwinding after a long day. There's a large, detached shop & chicken coop. The tranquil setting is enhanced with a gentle river as the northern boundary. Whether you dream of hosting gatherings on the lush grounds or simply reveling in the serenity of your surroundings, this home is a rare gem that blends modern comfort with nature's beauty. A truly idyllic escape! (total 4,640 sq ft) (id:42776)
Buy The Shores Of Georgian Bay Realty Inc.
1064 Road 3200 & 0 Parkers Point Road
Gravenhurst, Ontario
Experience the ultimate Muskoka lifestyle with this rare offering: a stunning 6,432 sq. ft. cottage on 3.2 acres with 540 feet of shoreline, combined with an exceptional 41.5-acre lot in Gravenhurst featuring 260 feet of water frontage. This unique package offers privacy, space, and endless possibilities for family living, entertaining, and year-round enjoyment. The main cottage boasts 6 bedrooms, 5 bathrooms, and sun-soaked open living areas on both main and lower levels, the main floor is anchored by a gorgeous stone wood fireplace, while the basement living area features a stone propane fireplace. The chef's kitchen features a Sub-Zero fridge/freezer, KitchenAid island cooktop, double oven, and bar fridge, while a cozy cigar/TV lounge provides a perfect spot for relaxing. Step outside to a wrap-around patio with a built-in Viking BBQ or unwind in the 3-season sunroom with breathtaking lake views. The primary suite is a private retreat, complete with fireplace, walk-in closet, private deck, and spa-like ensuite with jacuzzi and glass shower. Additional features include a bunkie, two-storey garage, and ultimate privacy. Adjacent, the 41 acre lot offers a perfect balance of lush forest, open space, and natural beauty. Towering trees create a private, peaceful setting, while hydro services are available for convenience. Ideal for enjoying the lake, exploring nature, and embracing the Muskoka lifestyle. (id:42776)
Royal LePage Lakes Of Muskoka - Clarke Muskoka Realty


