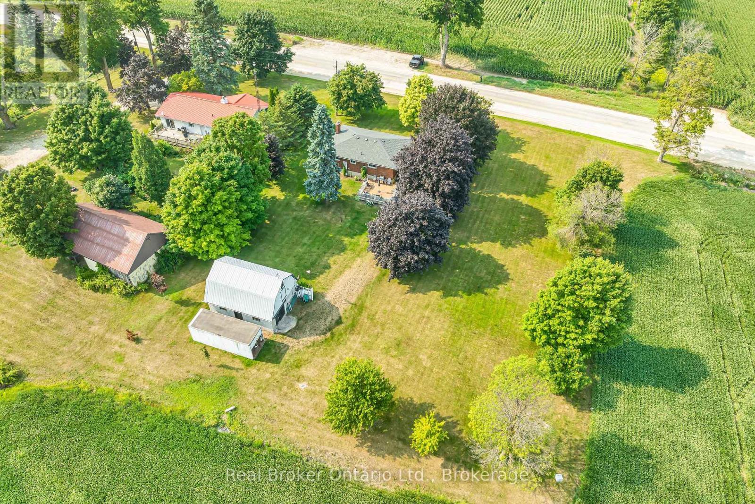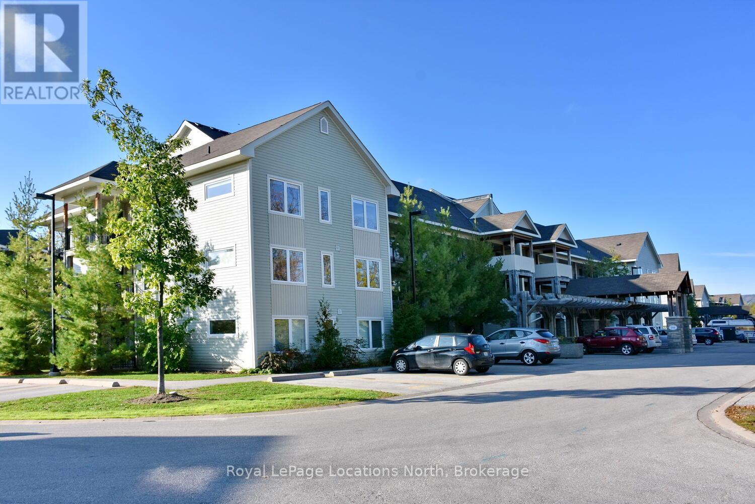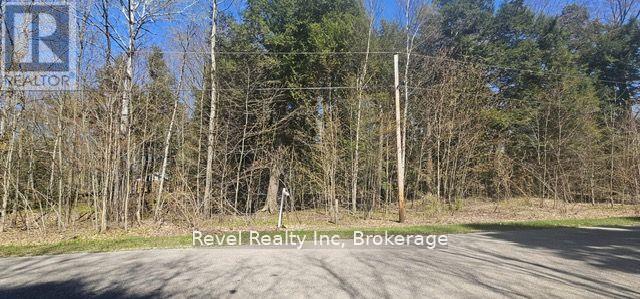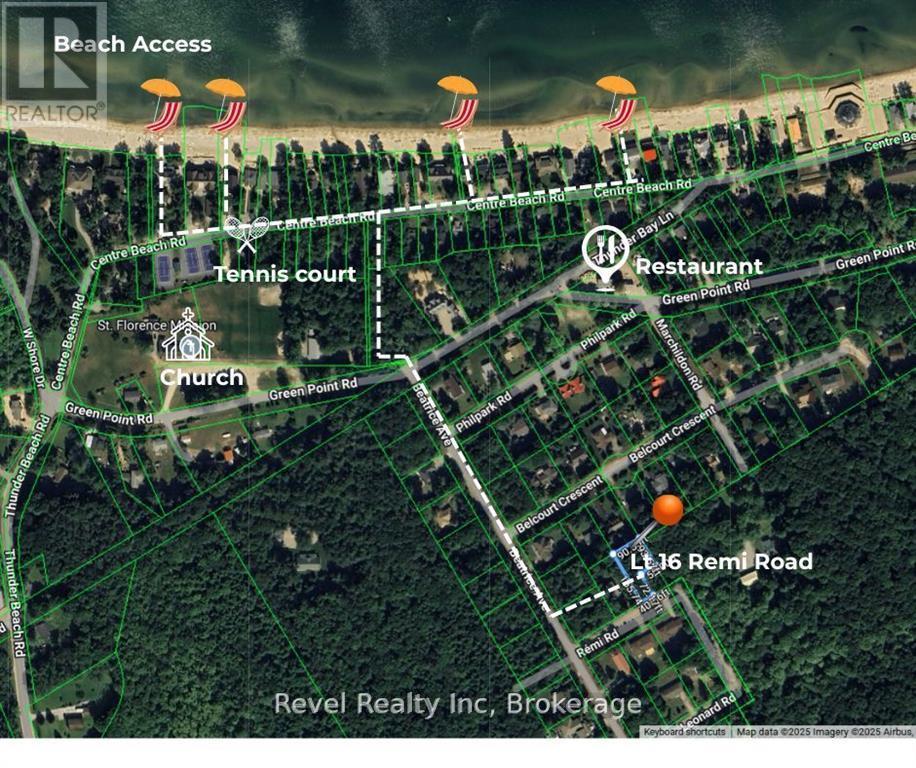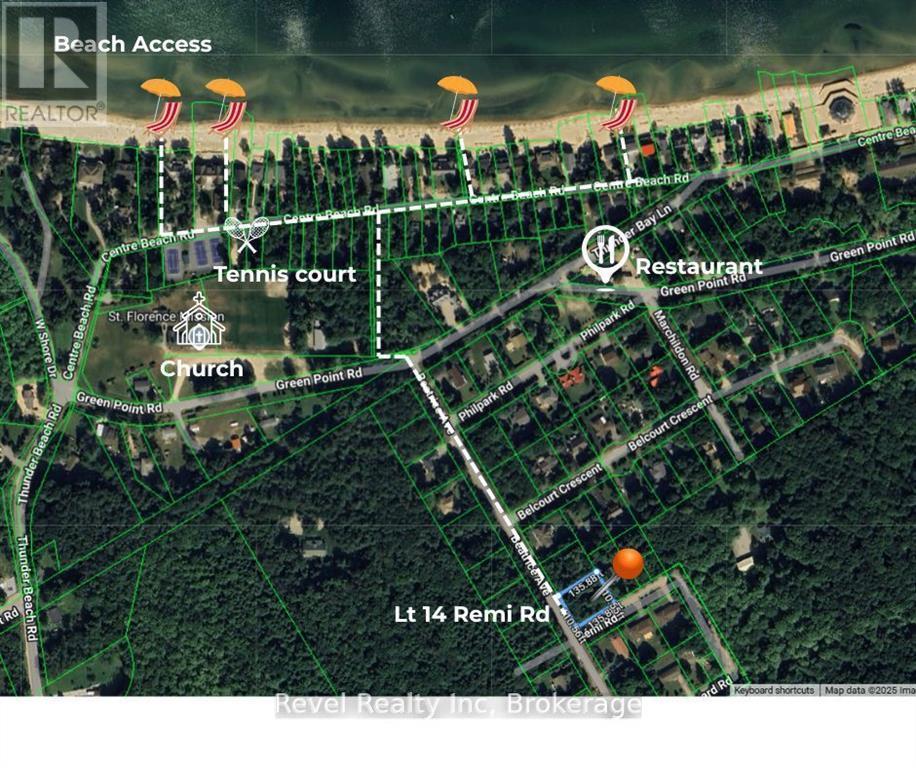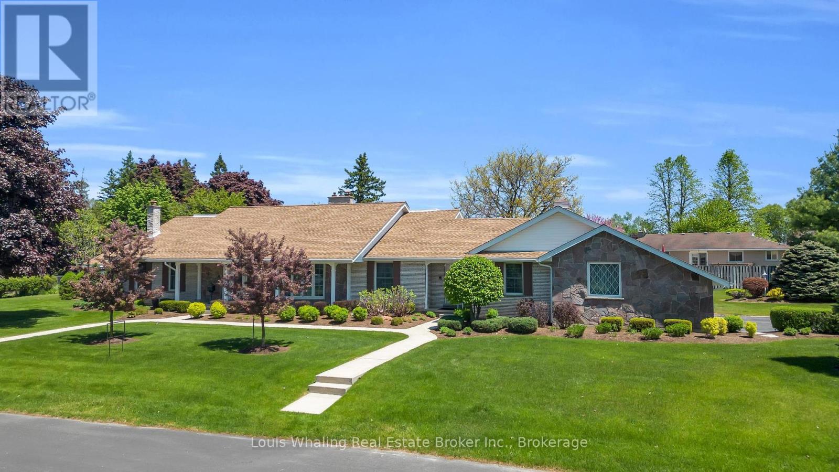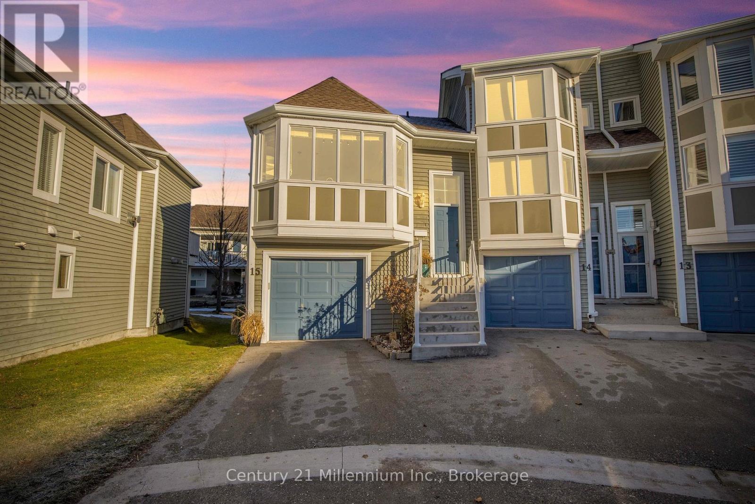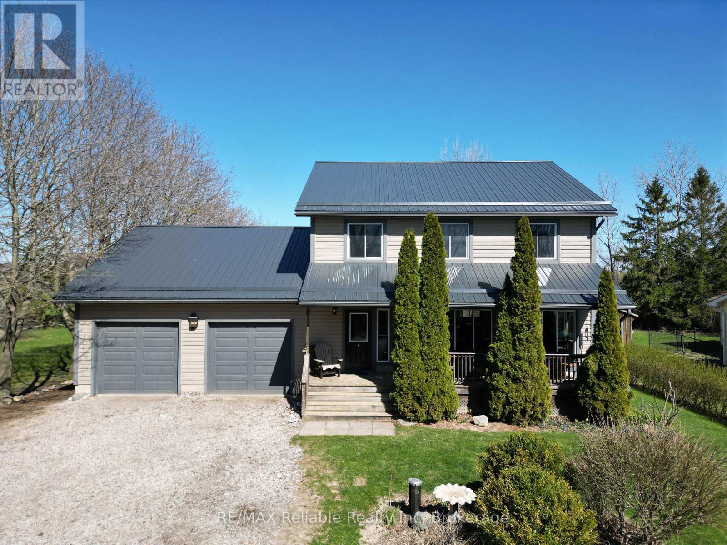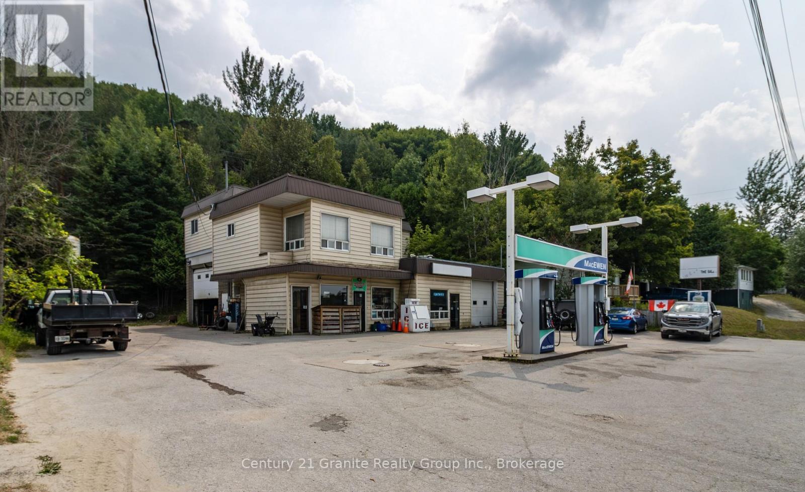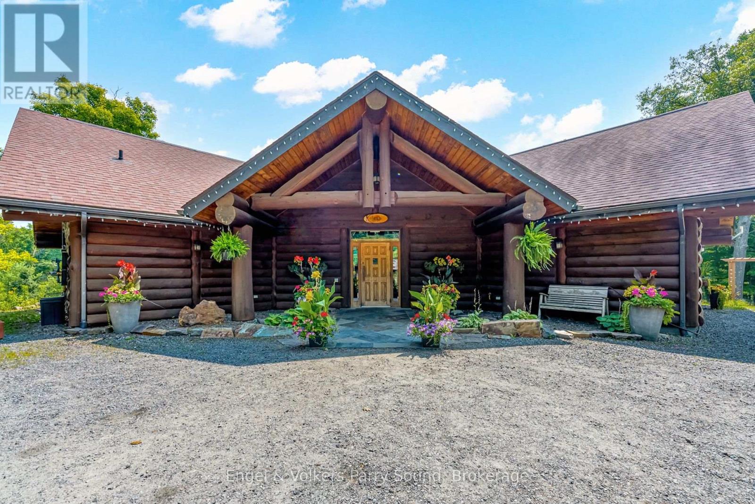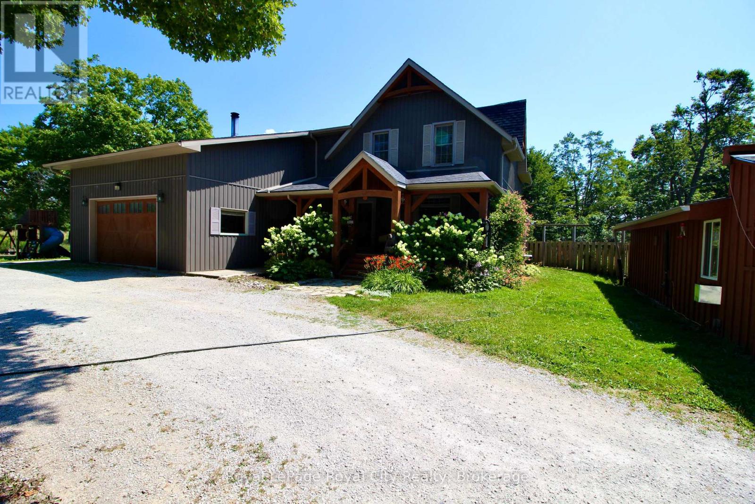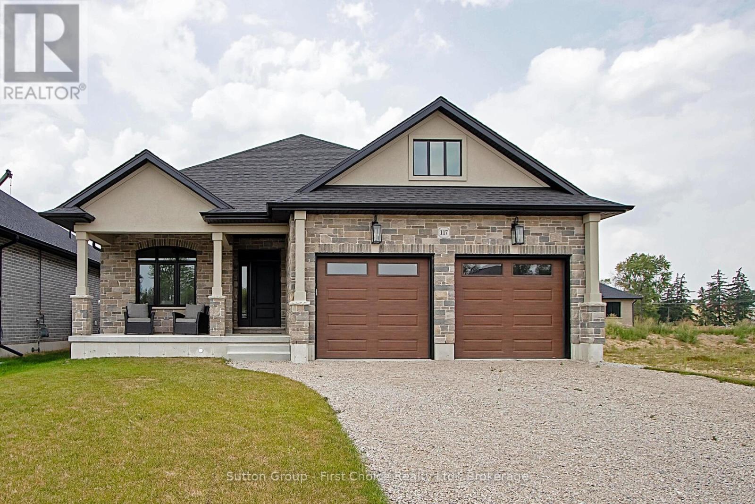5427 Perth Rd 178 Road
North Perth, Ontario
Escape to the peace and charm of country living without the endless chores. This delightful 3-bedroom, 1-bath bungalow is set on a generous lot, offering the perfect blend of rural tranquility and low-maintenance living. Step inside to find a bright, welcoming main floor featuring a cozy living room with a large picture window and a stone-accented fireplace, a roomy eat-in kitchen with plenty of storage, and comfortable bedrooms. The fully finished basement boasts a spacious rec room, ideal for movie nights, games, or extra space for family gatherings. Outdoors, the property shines. The expansive yard is perfect for kids to play, pets to roam, or simply relaxing under the shade of mature trees. A large shop provides space for hobbies, projects, or extra storage - a dream for the tinkerer or hobbyist. Enjoy summer evenings on the deck, surrounded by picturesque countryside views. Perfect for young families, downsizers, or anyone looking for a peaceful lifestyle, this property offers the best of country living with the convenience of being just a short drive to town amenities. (id:42776)
Real Broker Ontario Ltd.
208 - 6 Brandy Lane Drive
Collingwood, Ontario
Stylish End Unit in Wyldewood! Your 4-Season Escape! Welcome to this beautifully upgraded 3-bed, 2-bath end unit in the sought-after Wyldewood community, an ideal full-time residence or weekend getaway offering the best of Collingwood's 4-season lifestyle. Situated in the desirable Brandy Lane complex, this stylish 2nd-floor condo combines modern comfort, thoughtful design, & unbeatable location just minutes from Georgian Bay, Blue Mountain, trails, golf, & vibrant shops & dining. This bright airy unit features a spacious open-concept layout perfect for entertaining or relaxing. The modern kitchen is outfitted with stainless steel appliances, granite countertops & a large island. It flows seamlessly into the dining & living areas, where a cozy gas fireplace anchors the space & large windows bathe the room in natural light. Enjoy outdoor living on 2 private covered balconies, one with tranquil views of the forest & trails & escarpment, & the other equipped with a gas BBQ, ideal for outdoor cooking & entertaining year-round. The generous primary suite offers a walk-in closet & a private 4-piece ensuite. Two additional bedrooms provide flexible space for guests, family, or a home office. Additional features include in-suite laundry, central air conditioning, & 2 dedicated parking spaces right outside the buildings front entrance. The building includes elevator access & this unit comes with a large exclusive storage locker just steps from the door, perfect for bikes, skis, & seasonal gear. Wyldewood residents enjoy access to a year-round heated outdoor pool, maintained walking trails, & proximity to some of Ontario's best recreational amenities. Whether you're hitting the slopes, cycling the Georgian Trail, or exploring downtown Collingwood, everything you need is close at hand. This turn-key condo offers a rare blend of style, convenience, & location in one of Collingwood's most desirable communities. Don't miss your chance to own a piece of this four-season paradise! (id:42776)
Royal LePage Locations North
Lt 13 Beatrice Avenue
Tiny, Ontario
Welcome to Thunder Beach, one of Georgian Bays most prestigious and sought-after communities. These three vacant residential building lots present a rare opportunity to create the home you've always envisioned or invest in a future surrounded by natural beauty. Set among mature trees, each spacious lot offers privacy, tranquility, and the signature charm that makes Thunder Beach so special. Life here is more than just a location its a lifestyle. As a property owner, you become part of the Thunder Beach Association, where exclusive events and social gatherings create a warm sense of community. Just steps away, you'll find stunning white sandy beaches, a private golf course, well-kept tennis courts, and a welcoming pub-style restaurant, blending leisure, recreation, and timeless beauty. Whether you choose to purchase one, two, or all three lots, you're securing a piece of a community that is as coveted as it is unique. Build your dream home today or hold as a smart investment either way, Thunder Beach offers a lifestyle unlike any other. (id:42776)
Revel Realty Inc
Lt 16 Remi Road
Tiny, Ontario
Welcome to Thunder Beach, one of Georgian Bays most prestigious and sought-after communities. These three vacant residential building lots present a rare opportunity to create the home you've always envisioned or invest in a future surrounded by natural beauty. Set among mature trees, each spacious lot offers privacy, tranquility, and the signature charm that makes Thunder Beach so special. Life here is more than just a location its a lifestyle. As a property owner, you become part of the Thunder Beach Association, where exclusive events and social gatherings create a warm sense of community. Just steps away, you'll find stunning white sandy beaches, a private golf course, well-kept tennis courts, and a welcoming pub-style restaurant, blending leisure, recreation, and timeless beauty. Whether you choose to purchase one, two, or all three lots, you're securing a piece of a community that is as coveted as it is unique. Build your dream home today or hold as a smart investment either way, Thunder Beach offers a lifestyle unlike any other. (id:42776)
Revel Realty Inc
Lt 14 Remi Road
Tiny, Ontario
Welcome to Thunder Beach, one of Georgian Bays most prestigious and sought-after communities. These three vacant residential building lots present a rare opportunity to create the home you've always envisioned or invest in a future surrounded by natural beauty. Set among mature trees, each spacious lot offers privacy, tranquility, and the signature charm that makes Thunder Beach so special. Life here is more than just a location its a lifestyle. As a property owner, you become part of the Thunder Beach Association, where exclusive events and social gatherings create a warm sense of community. Just steps away, you'll find stunning white sandy beaches, a private golf course, well-kept tennis courts, and a welcoming pub-style restaurant, blending leisure, recreation, and timeless beauty. Whether you choose to purchase one, two, or all three lots, you're securing a piece of a community that is as coveted as it is unique. Build your dream home today or hold as a smart investment either way, Thunder Beach offers a lifestyle unlike any other. (id:42776)
Revel Realty Inc
241 4th Avenue
Hanover, Ontario
This beautifully unique property was built in 1975 by Whaling Home Construction and is Situated on a 205'x131' lot, located in a quiet residential area and truly is a rare find. The outside oasis consists of professionally landscaped grounds with a large "L" shaped pool and concrete patio with stone wall privacy fence that creates all the privacy you could want on this estate home nestled on 3 in-town lots. 4 bedroom home with principal bedroom on the main floor, 3 fireplaces located in the library, living room and family room, formal dining room, grand foyer with cathedral ceiling & beautiful curved staircase, loft over looking the foyer. Updates include windows & doors through out, irrigation system, new roof (2016), new electrical panel (2016), new pool liner & equipment (2016). This home has been well maintained and offers many more features! (id:42776)
Louis Whaling Real Estate Broker Inc.
15 Cranberry Quay
Collingwood, Ontario
15 Cranberry Quay, a highly sought after Collingwood condominium development, offering an exceptional living experience. This thoughtfully designed 3-bedroom, 2-bathroom residence hosts a sun filled space with south exposure in the kitchen, and an expansive open-concept living area. Off the main living area you will find the Primary bedroom provides beautiful views of Georgian Bay. Outside, an expansive deck awaits, to further enjoy the views of the Bay, the Harbourfront, and Silo. On the lower level, there is a full bath and two spacious bedrooms with a walkout to the Boardwalk along the shore. This well-established community offers numerous amenities, including a swimming pool, boardwalks, as well as many dining and shopping options within walking distance. (id:42776)
Century 21 Millennium Inc.
77504 Melena Drive
Bluewater, Ontario
IMMEDIATE POSSESSION FOR THE LAKEVIEW HOME NEAR BAYFIELD!! !Offered by the original owners, this spacious 4+ bedroom, 3-bath home (built 2005) boasts stunning Lake Huron views from most rooms. Step inside to an airy, open feel with a bright kitchen featuring an island, butcher-block counters, appliances, and patio doors to the rear deck. Wood accents add warmth throughout, complemented by a large living room, office, welcoming foyer, and main-floor laundry/3-piece bath combo.Upstairs, you'll find four comfortable bedrooms and a generous 4-piece bath. The remodeled lower-level apartment includes a full kitchen with stainless appliances, bedroom, office, and 4-piece bathideal for guests or rental potential.Exterior highlights include a fantastic covered veranda with lake views, brand-new metal roof, drilled well (2021), and low-maintenance landscaping with mature trees. An attached double garage and rear storage shed provide ample space. Located on a paved municipal road, just a short walk to beach access, 5 minutes to Bayfields downtown and marina, and close to Bluewater Golf & Country Club.With approximately 2,800 finished sq. ft., natural gas heating, and a prime location, this is an affordable alternative to lakefront livingoffering plenty of space inside and out! (id:42776)
RE/MAX Reliable Realty Inc
42 Highland Street
Dysart Et Al, Ontario
Exceptional Commercial Opportunity in the Heart of Downtown Haliburton - Prime location, multiple revenue streams, and unbeatable visibility this gas station offers it all. Situated on the main street in downtown Haliburton, this property features a fully operational gas station, propane tank filling station, and a tire shop with one lift. Currently set up for a single bay, there's excellent potential to expand into a second bay for increased service capacity. The upper level includes a large office and storage area with a 3-piece bath, as well as a spacious 3-bedroom apartment offering over 1,150 square feet of living space. Enjoy stunning views over Head Lake and a walkout to a large rooftop deck perfect for relaxation or entertaining. With its commercial zoning, easy access, and high-traffic location, this property presents a fantastic opportunity for an owner-operator or investor. Take advantage of the existing operations and explore the potential for additional business ventures in one of Haliburton's most desirable downtown locations. Haliburton County is one of the fastest-growing areas in Canada, making this the perfect time to invest in its thriving business community. (id:42776)
Century 21 Granite Realty Group Inc.
9 Little Beaver Boulevard
Seguin, Ontario
An unparalleled investment opportunity awaits with this remarkable 5.3-acre waterfront retreat on the Boyne River. This property boasts a spectacular approx. 4,000+ SF handcrafted log lodge, complemented by 6 charming guest cabins and is home to a highly successful, year-round fine dining & lodging operation established for over 35 years. The main lodge is a true architectural showpiece, featuring soaring vaulted ceilings with exposed beams, a grand stone fireplace, expansive windows framing breathtaking waterfront & forest views, a state-of-the-art commercial kitchen, a custom wine room, radiant heated floors, a spacious bar, & elegantly appointed dining areas all exuding warmth & ambiance. Private guest cabins offer one-bedroom suites with two queen beds or king bed configurations, 4-piece baths with Jacuzzis, new fireplaces, upgraded natural gas heating & new hot water tanks. Nestled along the tranquil shoreline, The Log Cabin Inn provide guests with a serene, comfortable retreat. Ample parking accommodates both restaurant patrons overnight guests. This property is not only a beloved destination for fine dining & accommodations, but also a sought-after venue for weddings, conferences & special events. The sale includes an extensive list of equipment, software & chattels making it a true turnkey opportunity. The owner is willing to provide training to ensure a smooth transition and continued success. With exceptional reviews (4.7 on TripAdvisor, 9.6 on Hotels.com) an established reputation, the business is primed for ongoing profitability. The expansive commercial zoning, prime location minutes from downtown Parry Sound, major highways, proximity to the OFSC snowmobile trail, Georgian Bay, Oastler Lake Provincial Park offer exciting possibilities for expansion & diversified uses. Located just 2.5 hours from the GTA, this unique property combines significant real estate value, proven income & growth potential in one outstanding package. (id:42776)
Engel & Volkers Parry Sound
314 Cape Chin Road N
Northern Bruce Peninsula, Ontario
This beautiful, must-have property has everything you could want and more! The four large, comfortable bedrooms are also perfect for a family to live in or for hosting guests. Two of these bedrooms have the included ease of beautiful ensuite bathrooms! The primary bedroom features a very large walk-in closet, giving you plenty of storage space. There is also a beautiful 4-piece bathroom on the main floor with a jacuzzi tub! Relax and spend time with family in the beautiful living room, sectioned off into its own cozy utopia! The dining room is perfectly set between the kitchen and the living room, allowing for an easy transition as you're making your way through the home. For an additional heat source, there is a heat pump in the main floor primary bedroom. In the kitchen, you'll conveniently find a walk in panty. Entertain yourself and your guests in the basement rec room! The basement is also equipped with its own half-bathroom for added convenience, one of the private bedrooms, and space for storage! The house has a reverse osmosis water filtration system. Outside, on the 1.5 acres of stunning rural land, complete with many perennials and a raspberry patch, you'll find three additional structures: a store with income potential, a barn that is perfect for hobby farming, and an additional external building! The house used to have a hot tub, and all the previous wiring and breakers are still available. There is also an electric vehicle charger on the property. This beautiful property in Northern Bruce Peninsula has been running as a microfarm, including a beautiful storefront with tons of potential! It has also previously been run as a bed & breakfast! (id:42776)
Royal LePage Royal City Realty
117 Kastner Street
Stratford, Ontario
Welcome to Hyde Construction's newest model home! This stunning bungalow features 1,695 square feet on the main floor and an additional 929 square feet of finished space in the basement. With 2 + 2 bedrooms and a double garage, this beautifully appointed home includes a spacious primary bedroom complete with an ensuite and walk-in closet, a cozy gas fireplace, and a huge main floor laundry. The large kitchen boasts an island and butler's pantry, while the main floor also offers a convenient powder room and covered porches both front and back. The finished basement provides two additional bedrooms, a 4-piece bathroom, and plenty of family room and storage space. With all appliances now being included as seen in the stunning photo's this home is truly ready for you to move right in! For more information about available plan options in Phase 4 or to explore the possibility of custom designing your own home, please feel free to call us. Limited lots are remaining! (id:42776)
Sutton Group - First Choice Realty Ltd.

