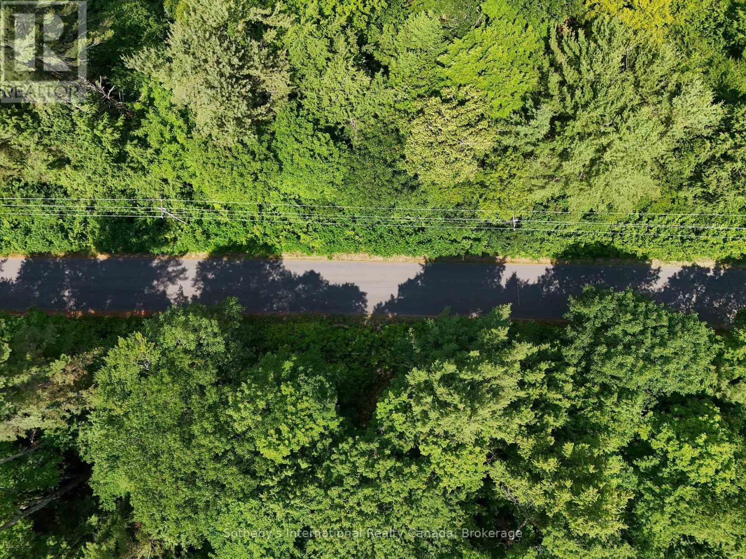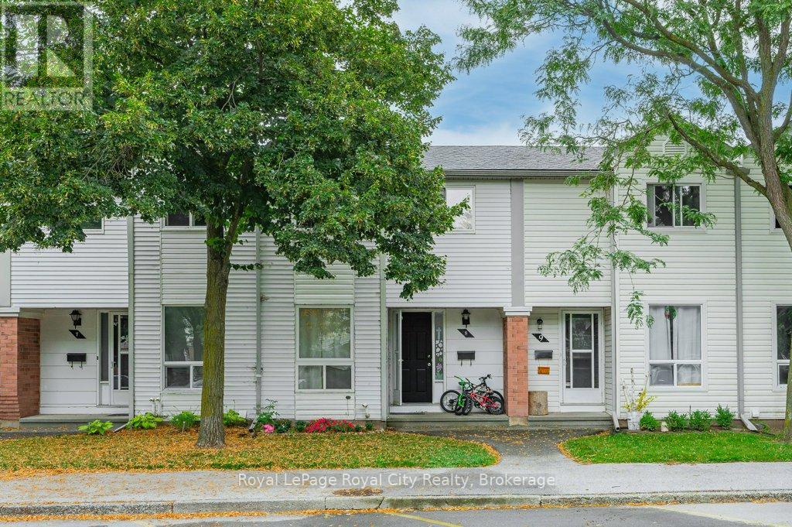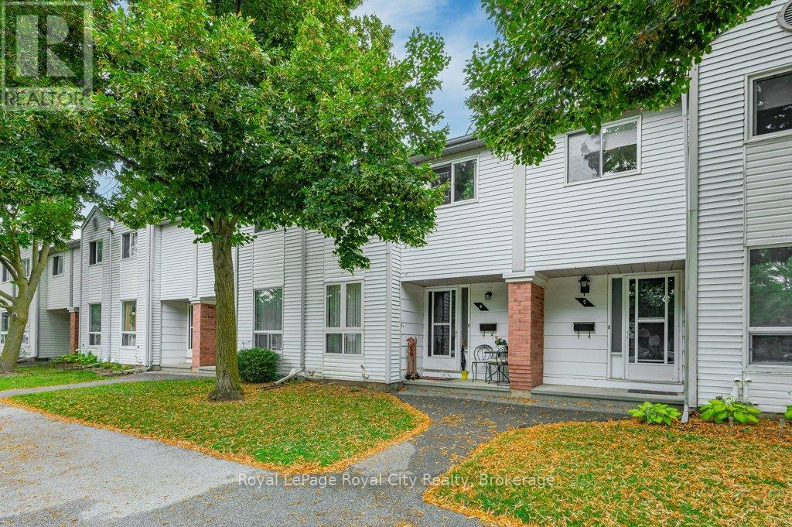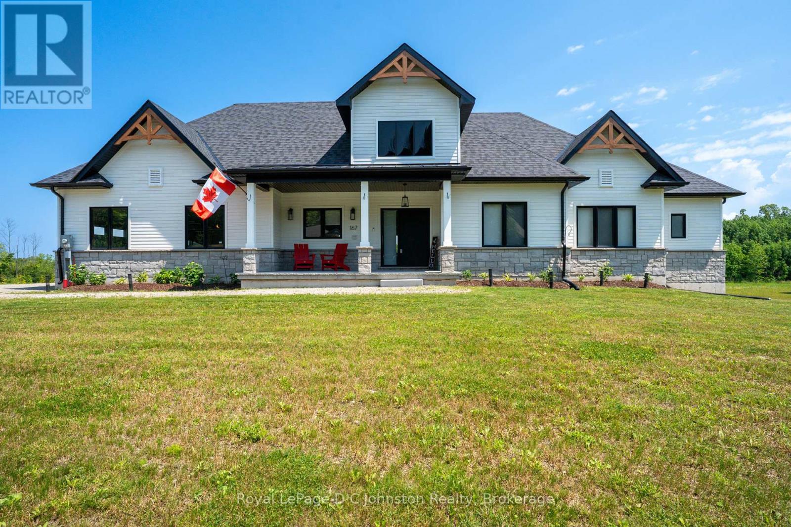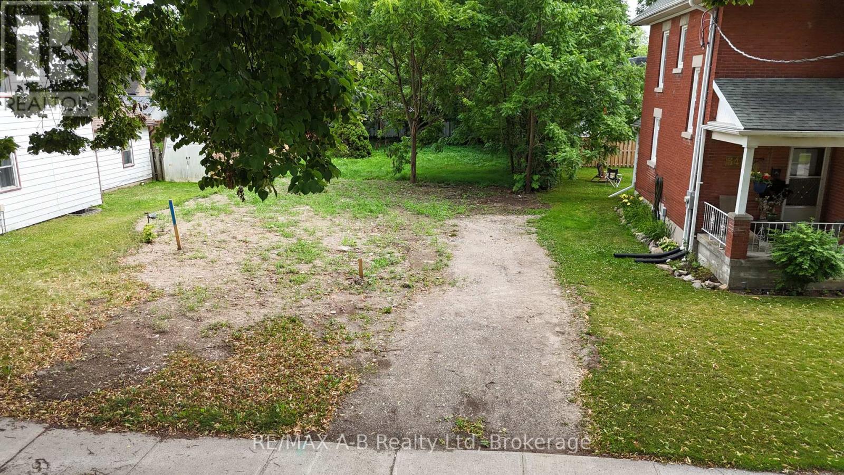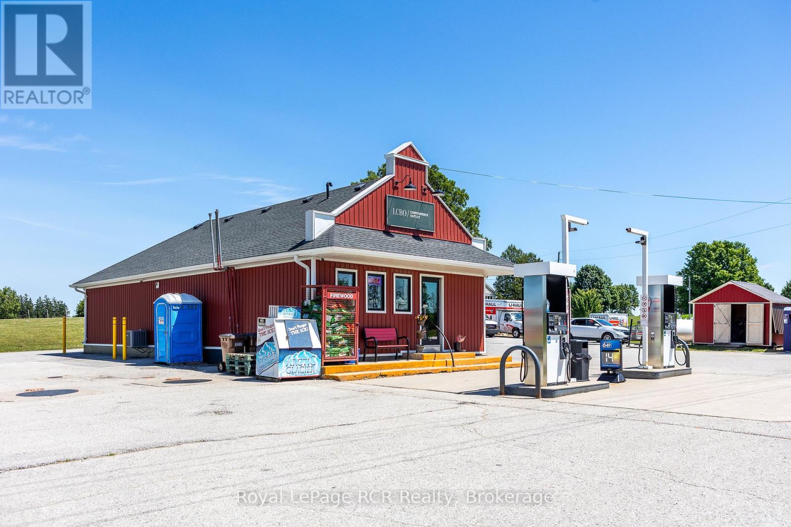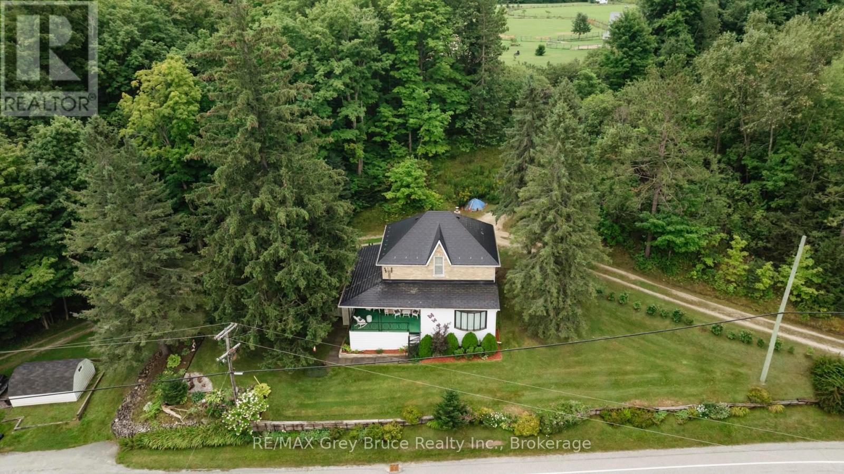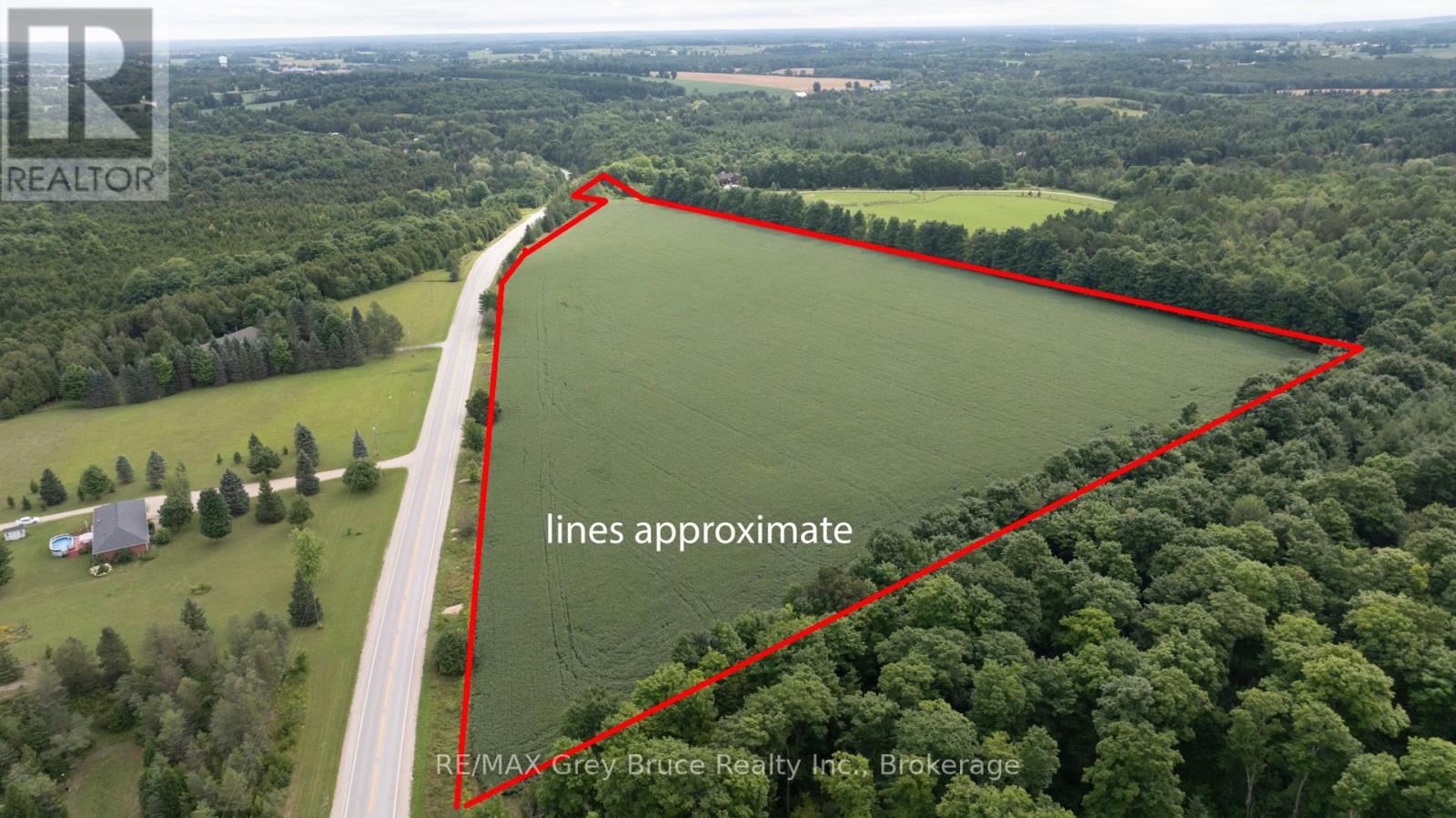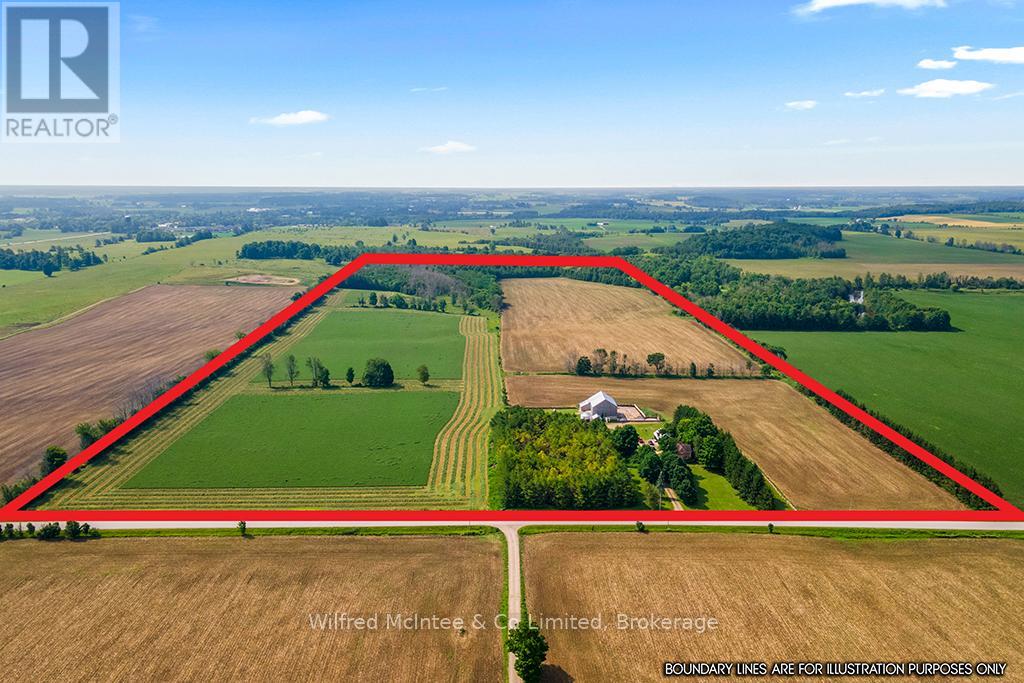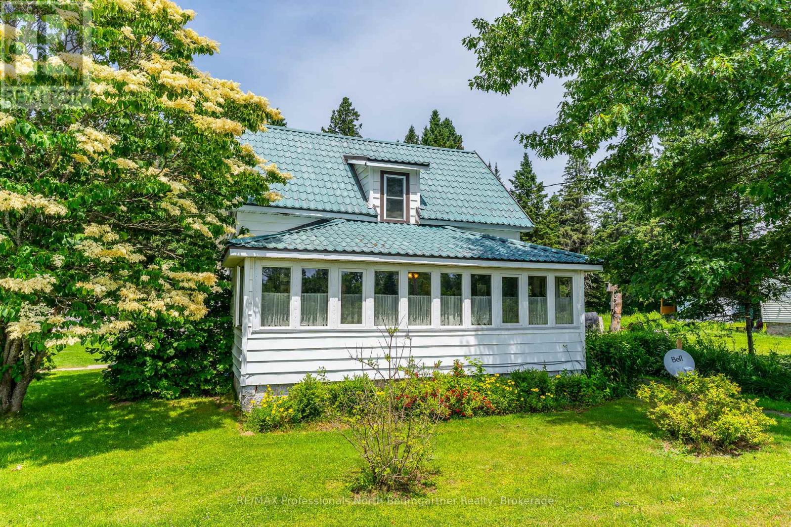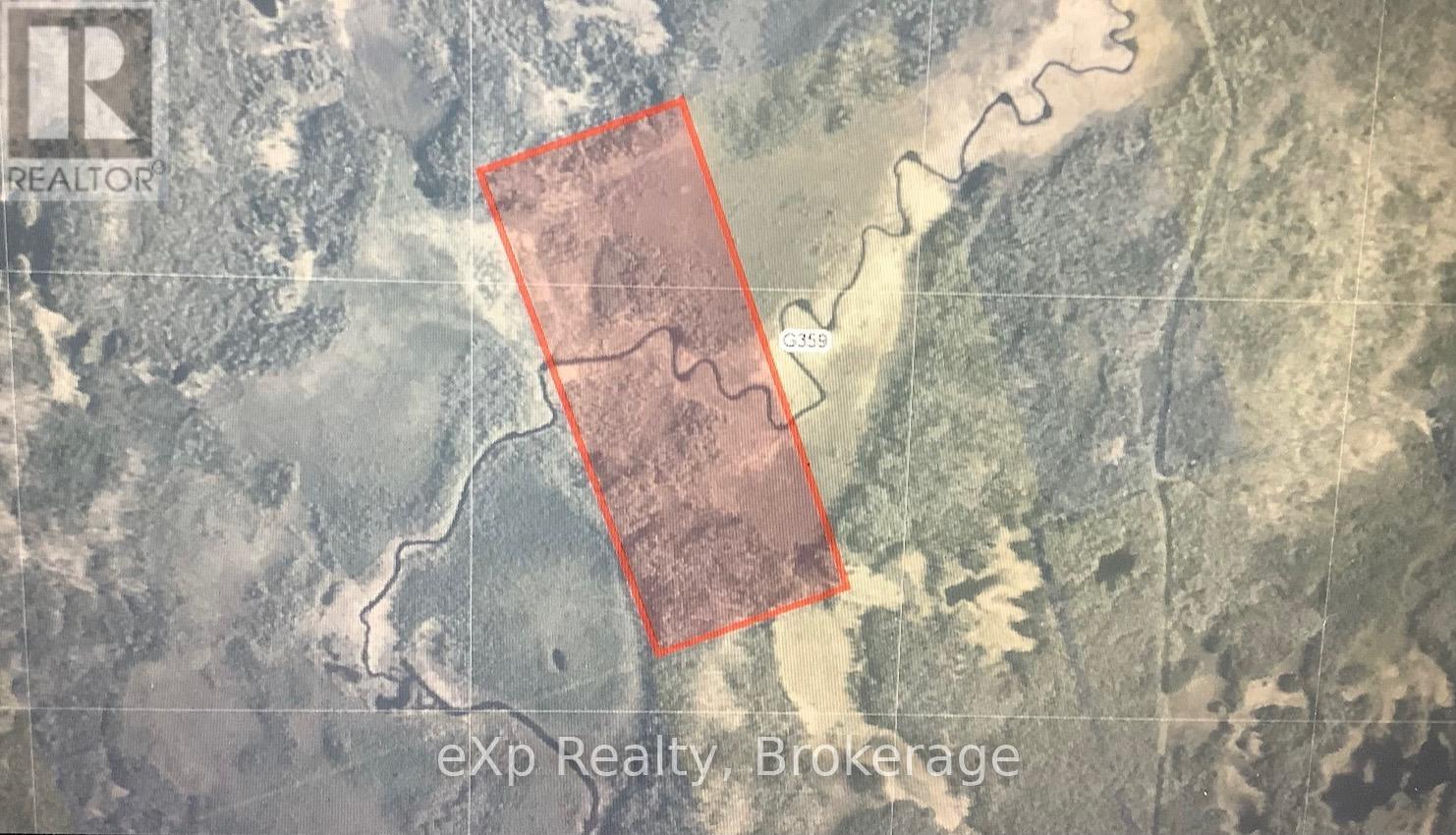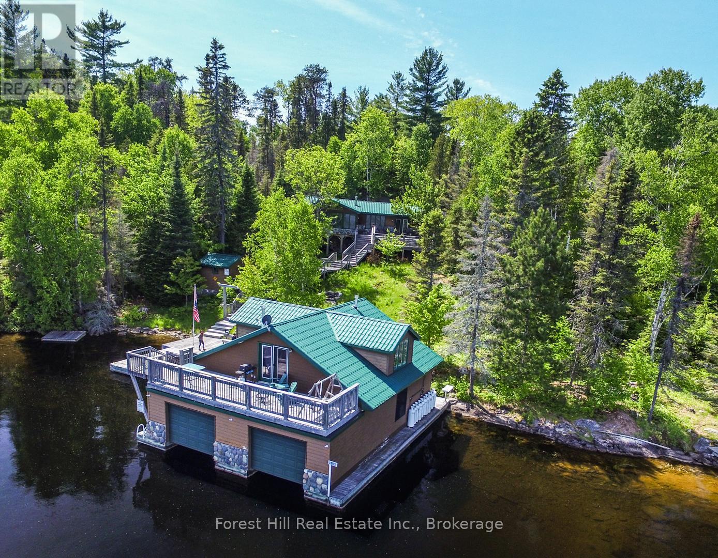1098 Old Hwy 117
Lake Of Bays, Ontario
Build Your Muskoka Dream - Steps from Lake of Bays! This is the one you've been waiting for: a pristine, tree-covered lot just a 5-minute stroll to Lake of Bays, with two public water access points nearby. Set on Old Hwy 117 and nestled among towering white pines, sugar maples, and hemlocks, this flat, build-ready parcel offers the perfect spot to create your cozy cabin in the woods without sacrificing access to modern comforts. Enjoy year-round access on a municipally maintained road with hydro, utilities, and high-speed internet at the lot line. Cell service? Excellent. The community? Even better just around the corner from the Lake of Bays Sailing Club, Tennis Club, and the legendary Bigwin Island Golf Club. Build above the tree line and you'll catch glimpses of the lake glimmering through the canopy. Whether you're planning a peaceful retreat or an active cottage getaway, this rare parcel gives you the best of Muskoka: nature, convenience, and community. (id:42776)
Sotheby's International Realty Canada
8 - 40 Imperial Road N
Guelph, Ontario
Attention First-Time Buyers, Renovators & Contractors! Here's your opportunity to bring new life to a solid 3-bedroom, 1-bathroom townhouse in Guelphs sought-after West End. With over 1,075 sq/ft of living space, this home is full of potential whether you're stepping into the market, tackling your next renovation, or expanding your investment portfolio. The main floor offers a welcoming front entry with a closet, a spacious living room, and a functional kitchen with plenty of storage and prep space, plus a cozy dining nook. Upstairs, you'll find three generous bedrooms with great closet space and a 4-piece family bathroom. The unfinished basement is a blank canvas perfect for a rec room, home office, or whatever you can imagine. Located just steps to Costco, Zehrs, LCBO, Tim Hortons, and the West End Rec Centre, with parks, schools, and transit nearby this is a prime spot for families and professionals alike. With a little vision and some elbow grease, this could be the one you've been waiting for. Don't miss the chance to make it your own! (id:42776)
Royal LePage Royal City Realty
6 - 40 Imperial Road N
Guelph, Ontario
Attention First-Time Buyers, DIYers & Contractors! Here's your chance to transform this charming 3-bedroom, 1-bathroom townhouse into something special. Located in Guelphs popular West End, this home offers over 1,100 sq/ft of potential-filled living space ideal for anyone looking to break into the market, take on a renovation project, or add to their investment portfolio. The main floor features a bright foyer with a convenient front closet, a spacious living room, and a functional kitchen with plenty of prep space, storage, and a cozy dining area. Upstairs, you'll find three generously sized bedrooms and a full 4-piece bathroom. The unfinished basement is a blank canvas perfect for a rec room, home office, or whatever suits your lifestyle. Just steps from Costco, Zehrs, LCBO, Tim Hortons, and the West End Rec Centre, everything you need is close by. Surrounded by great schools, parks, and easy access to public transit, this is a fantastic location for families and professionals alike. With a bit of vision and some elbow grease, this home could be exactly what you've been waiting for. Don't miss the opportunity to unlock its full potential! (id:42776)
Royal LePage Royal City Realty
167 Alexandria Street
Georgian Bluffs, Ontario
Welcome to this stunning 3 bedroom, 2 bathroom bungalow! With outstanding curb appeal and a triple car, heated & insulated garage, this home is perfectly situated on a one-acre lot, just a short drive to Owen Sound and minutes to Cobble Beach and Legacy Ridge Golf Course. Step into a modern and open concept design with soaring 21-foot vaulted ceilings and bright, airy living spaces with engineered hardwood throughout. The spacious kitchen features an eat-up island, a stylish coffee bar with a tiled backsplash and floating shelves. Oversized patio doors in the living room flood the space with natural light, leading to a covered porch, ideal for relaxing or entertaining-rain or shine. The primary bedroom is a true retreat, complete with a large walk-in closet and a luxurious ensuite with soaker tub, walk-in tiled shower feature wall. Two additional bedrooms and a beautiful 4-piece bath offer great space for family or guests. The massive basement, nearly 2000 sqft of unfinished space, is ready for your personal touch with a rough-in for a bathroom, 9' ceilings and large windows that bring in incredible natural light, making it feel nothing like a traditional basement. This home is the perfect blend of modern design and serene country living.Book your showing today! (id:42776)
Royal LePage D C Johnston Realty
352 Queen Street E
St. Marys, Ontario
Opportunity to build your dream home on a 50' x 150' vacant lot just steps from downtown and close to all amenities. Zoned R3, this property offers flexibility for various residential uses. Located in a mature neighbourhood, it's ideal for homeowners, investors, or builders looking to create a custom residence or income property. With plenty of space and a highly walkable location near shops, parks, and schools, this lot is a rare find. Contact your REALTOR today to explore this opportunity. (id:42776)
RE/MAX A-B Realty Ltd
177569 Grey Rd 18 Road
Georgian Bluffs, Ontario
Profitable Fuel Station, Retail Business & Residence. Nestled on a busy highway in Grey County's scenic countryside, this successful independent fuel station, European delicatessen, and retail operation presents an exceptional investment opportunity in Georgian Bluffs, just southwest of Owen Sound. Ideally situated on Grey Road 18, a major county route with approx. 8,500 vehicles daily, this location benefits from excellent visibility and steady traffic from locals and travelers heading to and from Toronto, Hamilton, Barrie, and Kitchener-Waterloo. The property includes two modern fuel pumps offering Premium, Midgrade, and Regular gasoline, plus a dedicated diesel pump. Storage features three underground 22,700L tanks and a 5,000L above-ground diesel tank. The retail area has a convenience store with a walk-in beer cooler, LCBO sales, a European-style deli kitchen, food concession trailer with refrigeration, lottery sales, coffee stand, and a profitable U-Haul franchise. The building also features dry basement storage, natural gas heating, and central air, two owned sale terminals and a 16-camera security system ensure secure, efficient operations. Included in this package is a four-bedroom, two-bath brick residence offers comfortable living, with an oversized detached garage/workshop. A large paved lot provides generous parking. The recently upgraded septic system supports future business growth. Store and washrooms are fully accessible. Georgian Bluffs and the surrounding area feature a strong economy supported by agriculture, tourism, and retail. The regions rich farmland, vibrant community, and natural beauty including the Bruce Peninsula and Niagara Escarpment draw year-round visitors and drive consistent growth. This is a rare chance to acquire a turnkey business with multiple revenue streams and an included residence in a prime, high-traffic location. (id:42776)
Royal LePage Rcr Realty
500064 Grey Road 12
West Grey, Ontario
Ideally situated just west of the rapidly growing town of Markdale, less than 20 minutes to the Beaver Valley area and skiing, and just over an hour from Orangeville, lies this very well kept and charming century home. With 23 acres of prime land, all in one open parcel, its perfect for you dream hobby farm, market garden, or simply for space to call your own. Enjoy the views from the patio of your yard, with mature trees, and a meticulously maintained yard. Home home has been lovingly lived in for several generations of the same family, and pride in ownership is evident throughout. 3 bedrooms and a generous sized full bath are upstairs, while the main floor has a bright eat-in kitchen/dining, with a living room and sitting room off of that. I challenge you to find a better century home basement than this one! With an Aluminum interlock roof providing decades of reliability, updated electrical service to the home, among other updates, this home is ready for a new family to enjoy and make new memories. (id:42776)
RE/MAX Grey Bruce Realty Inc.
500064 Grey Road 12
West Grey, Ontario
Ideally situated just west of the rapidly growing town of Markdale, less than 20 minutes to the Beaver Valley area and skiing, and just over an hour from Orangeville, lies this very well kept and charming century home. With 23 acres of prime land, all in one open parcel, its perfect for you dream hobby farm, market garden, or simply for space to call your own. Enjoy the views from the patio of your yard, with mature trees, and a meticulously maintained yard. Home home has been lovingly lived in for several generations of the same family, and pride in ownership is evident throughout. 3 bedrooms and a generous sized full bath are upstairs, while the main floor has a bright eat-in kitchen/dining, with a living room and sitting room off of that. I challenge you to find a better century home basement than this one! With an Aluminum interlock roof providing decades of reliability, updated electrical service to the home, among other updates, this home is ready for a new family to enjoy and make new memories. (id:42776)
RE/MAX Grey Bruce Realty Inc.
383 Concession 10 Road E
Arran-Elderslie, Ontario
Discover an exceptional opportunity with this stunning 100-acre farm just North of Tara. Offering a perfect blend of productive tiled crop land, natural beauty, and an updated family home. A winding forest trail leads to the picturesque Sauble River frontage. Perfect for agricultural pursuits, a private estate, or recreational haven- this expansive property offers 64acres of workable fertile Elderslie Silt Loam soil, randomly tiled and with municipal drain. The heart of this estate is the renovated 4-bedroom, 2.5-bath double-bricked century farmhouse. It seamlessly blends historic charm with modern luxury, the main floor features a custom cherry kitchen with stunning quartz countertops (remodel completed in 2022), a butlers pantry with wetbar, built in bookcases in the dining room, and hardwood flooring. The house offers tons of storage to keep everything organized, main floor laundry, and a back up generator system. Plus you'll love the wrap-around porch, perfect for enjoying quiet mornings or evening sunsets. The landscape is a picturesque oasis. A robust 60'x40' bank barn and a versatile shop with water and hydro, plus numerous other outbuildings, all with concrete floors and hydro, provide ample space for equipment, storage, or creative endeavors. The pasture land features a spring-fed pond and a cattle waterer. With its direct Sauble River access for fishing and recreation, cedar and hardwood bush, wild turkey and deer, fertile land, and exceptional amenities, this property offers a rare chance to embrace a peaceful, productive, and prosperous rural life. Centrally located to Owen Sound, Wiarton, Port Elgin, Chesley and an easy commuting distance to Bruce Power. (id:42776)
Wilfred Mcintee & Co Limited
4745 Gelert Road
Minden Hills, Ontario
Welcome to 4745 Gelert Road, a 3-bedroom, 1-bathroom country home conveniently located between Minden and Haliburton. Enjoy the beauty of nature right in your backyard, with frequent visits from local wildlife and a variety of birds that add to the serene atmosphere. The property features a lovely garden area ideal for green thumbs, a garden shed for your tools, and a heated workshop perfect for hobbies, crafts, or additional storage. Inside, the home offers a cozy and functional layout, full of potential and charm. Whether you're looking to downsize, escape the city, or find a family-friendly spot close to town, this home checks all the boxes. The neighborhood is safe, and known for its friendly community. Don't miss your chance to enjoy the tranquility of rural living with the convenience of nearby amenities. (id:42776)
RE/MAX Professionals North Baumgartner Realty
Con 1 Lot 12
Parry Sound Remote Area, Ontario
Excellent opportunity to own 99 acres in an unorganized township, offering exceptional privacy, natural beauty, and outdoor freedom. Surrounded by raw wilderness, this property adjoins hundreds of acres of Crown land on the east and south sides, providing endless space for exploration and recreation. The Distress River winds its way through the land, creating a peaceful backdrop and attracting abundant wildlife. A tranquil pond nestled in the southeast corner adds to the property's natural charm. Access is from Pearceley Road via an unopened road allowance, or by paddling in along the river, perfect for those seeking a truly off-grid experience. The land features a mix of mature trees, including hemlock and spruce, along with varied terrain that makes it both scenic and functional. For the avid hunter, this property is located in Wildlife Management Unit (WMU) 47, known for excellent hunting opportunities. Whether you're looking to build a seasonal retreat, explore nature, or simply enjoy total seclusion, this property offers the perfect setting. Ideally located close to Deer Lake, Eagle Lake, and Mikisew Provincial Park, and approximately 40 minutes to either North Bay or Huntsville, this is an opportunity to own a slice of Northern Ontario wilderness in an unorganized township offering flexible land use and low taxes. (id:42776)
Exp Realty
10365 Rabbit
Temagami, Ontario
Embrace a serene lifestyle in this captivating cottage located in the idyllic setting of Teachers Bay/RabbitLake. Just a brief 10-minute boat ride from a secure dock, conveniently situated where you park your car, this authentic north-inspired retreat invites you to escape the everyday hustle and bustle. The fully winterized main cottage spans over 1400 square feet, designed for low maintenance and adorned with a steel roof, new solar panels, and an attractive hard iboard and rock exterior. Step inside to discover four generously sized bedrooms, a full bath, a main living room featuring a propane fireplace, a family room with a cozy wood-burning stove, and a spacious, stunning kitchen. Enjoy the simple pleasures of life on the multilevel deck, whether it's sipping your morning coffee or relishing the sunset. The boathouse suite, essentially a cottage on its own, offers 800 square feet of comfort, complete with a full kitchen, bath, a living room showcasing a propane log set fireplace, and a welcoming bedroom. Winterized for year-round use, it also boasts a private deck overlooking the water. Keep your boats and water equipment sheltered in the multiple-slip boathouse.The property's exceptional features include a dual water filtration system Trojan UV Max, in-wall cell, an automated solar/electrical system with an auto-programmed propane backup generator, and satellite T.V.Revel in the finer details with Carlisle antique plank flooring, granite counters, and rugged property backing onto crown land. The ownership of the waterfront lot beneath the dock and boathouse adds to the allure of this truly exceptional haven. (id:42776)
Forest Hill Real Estate Inc.

