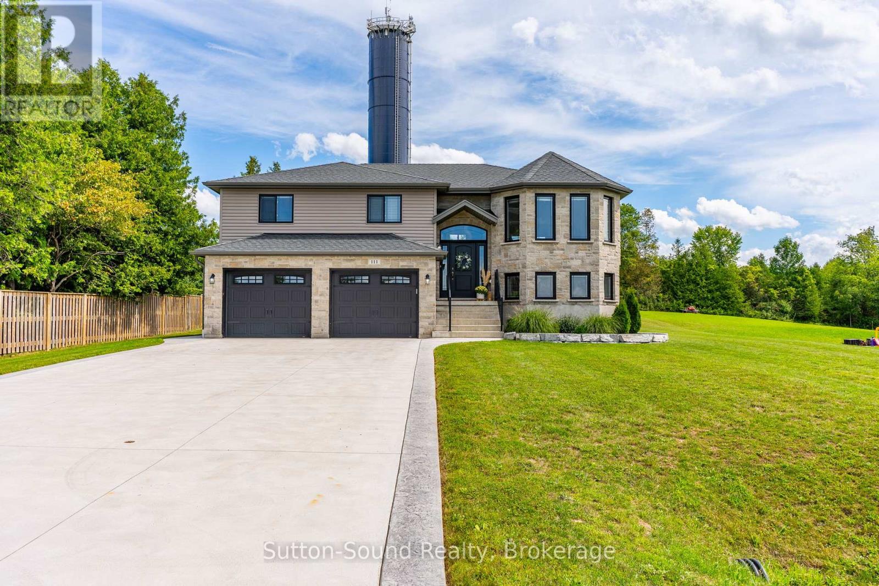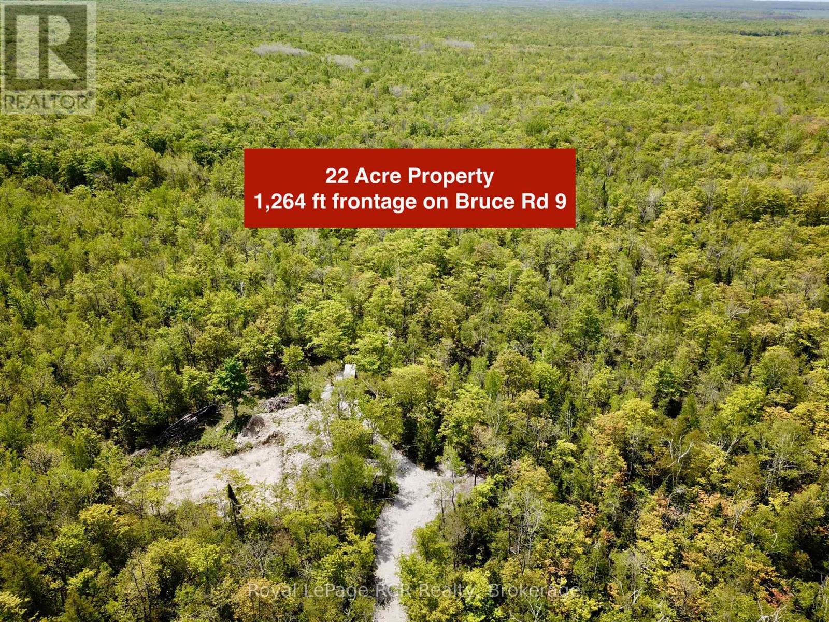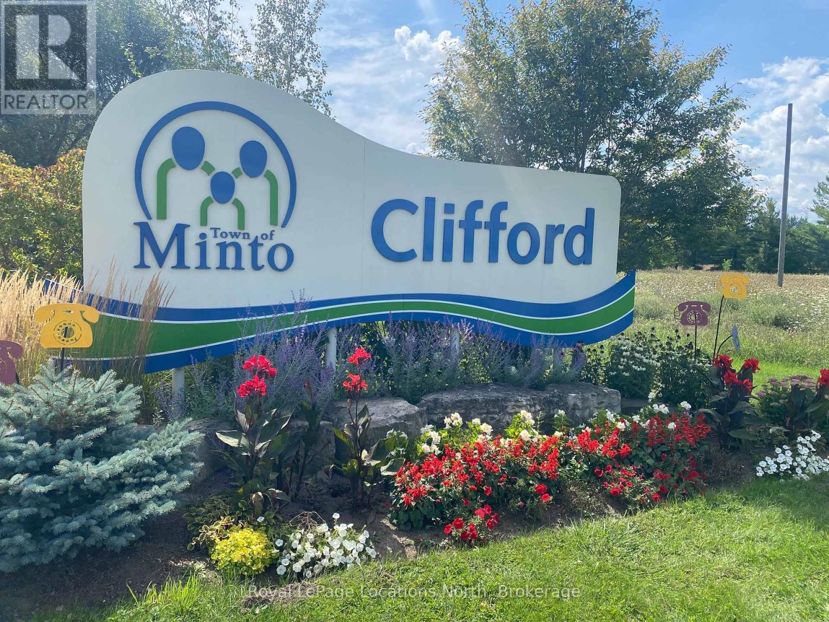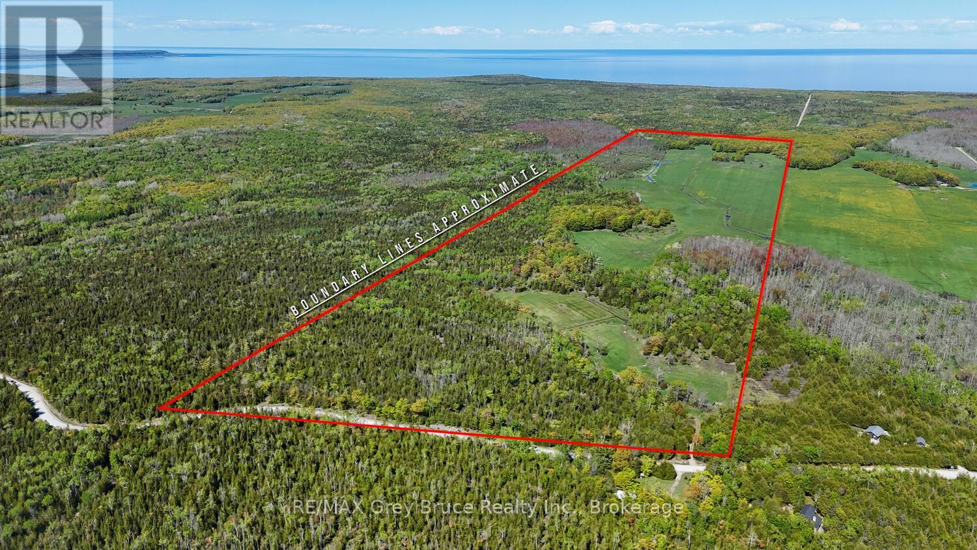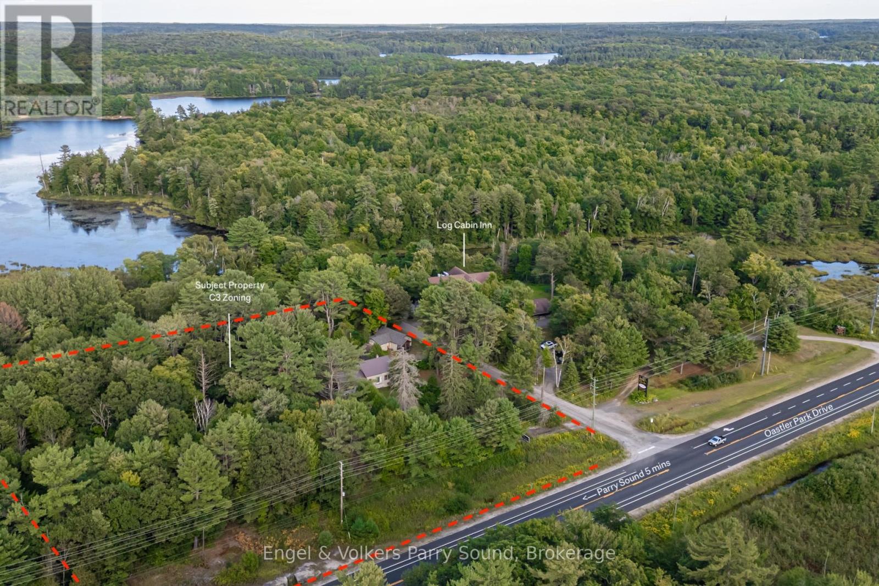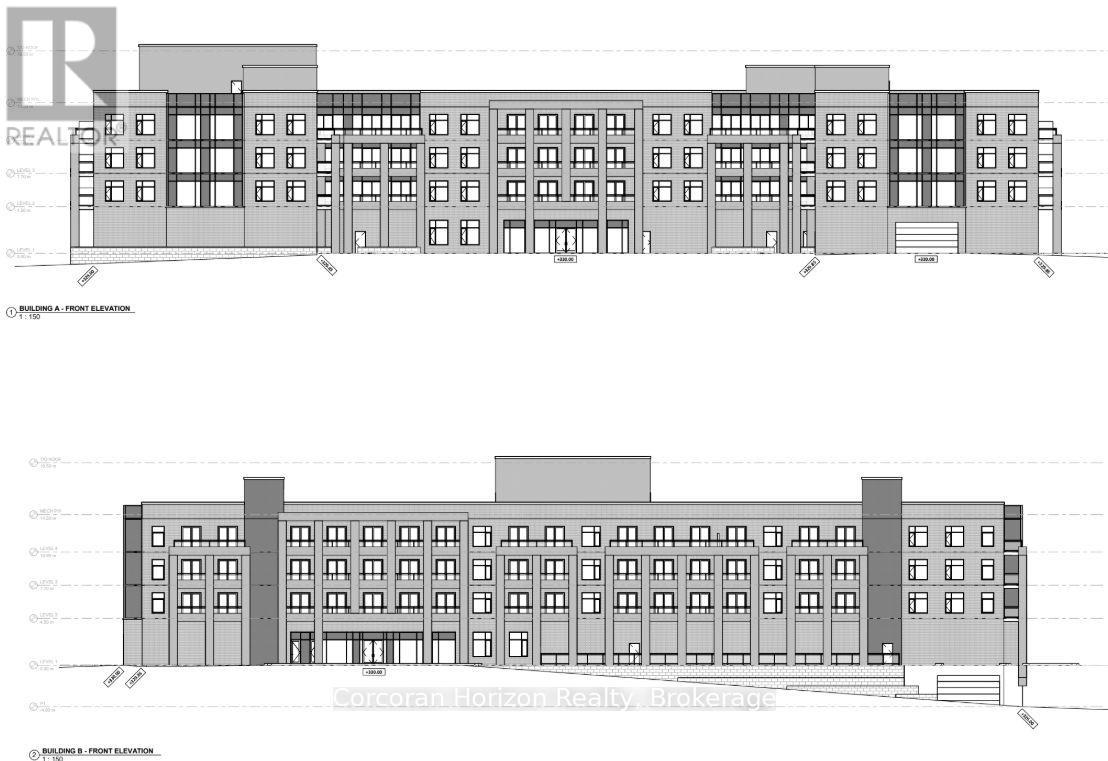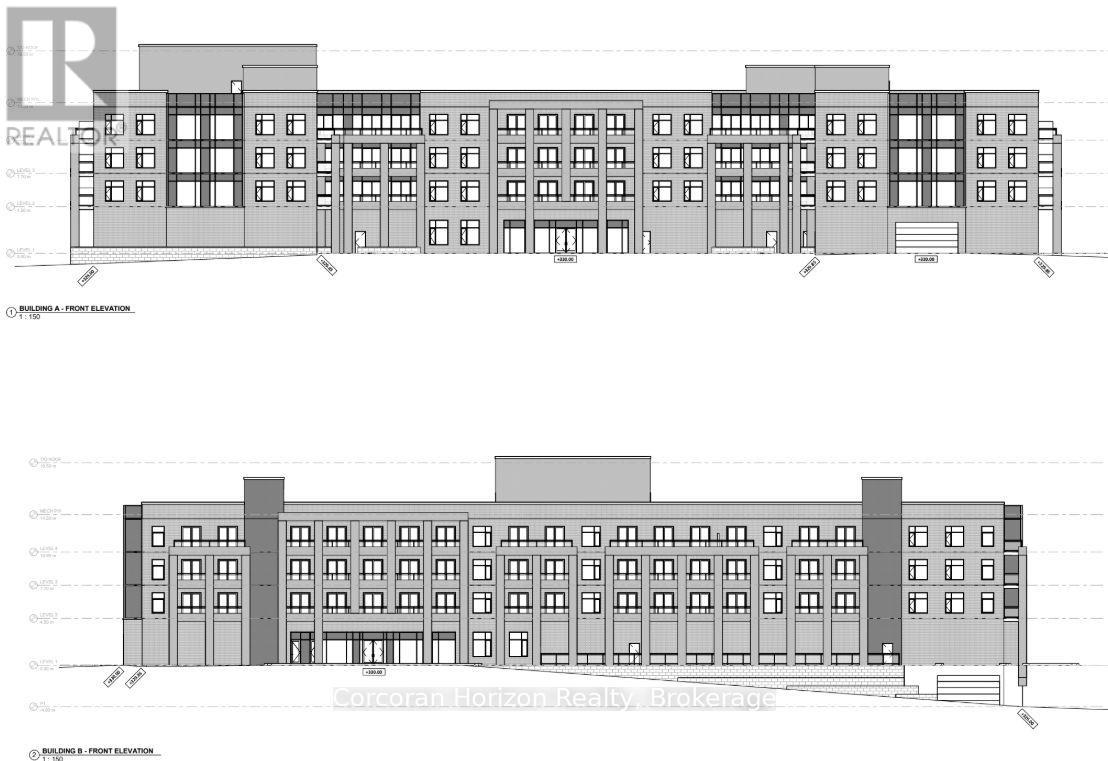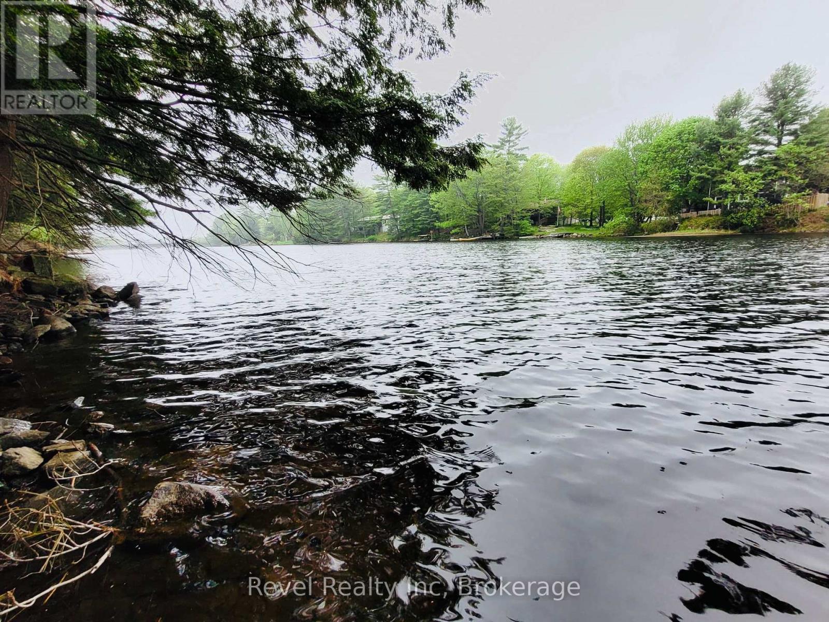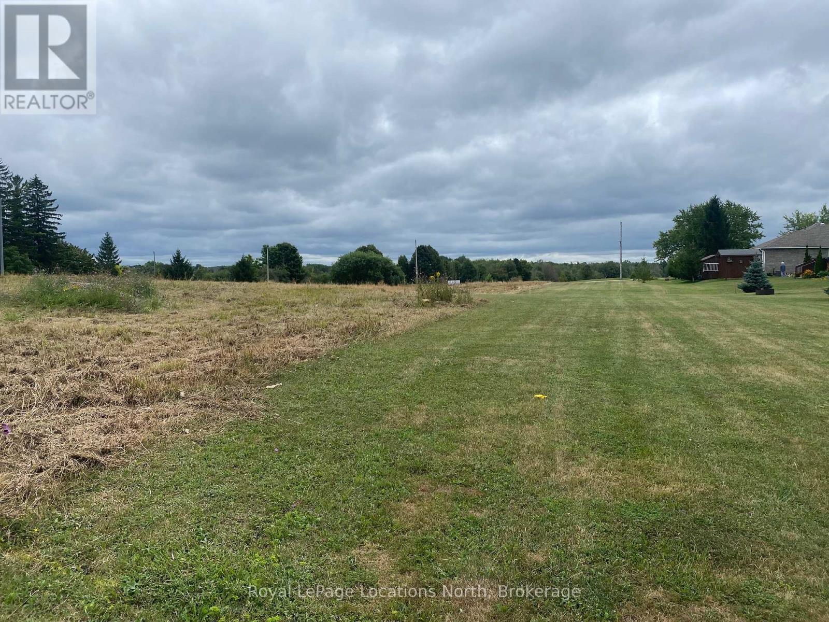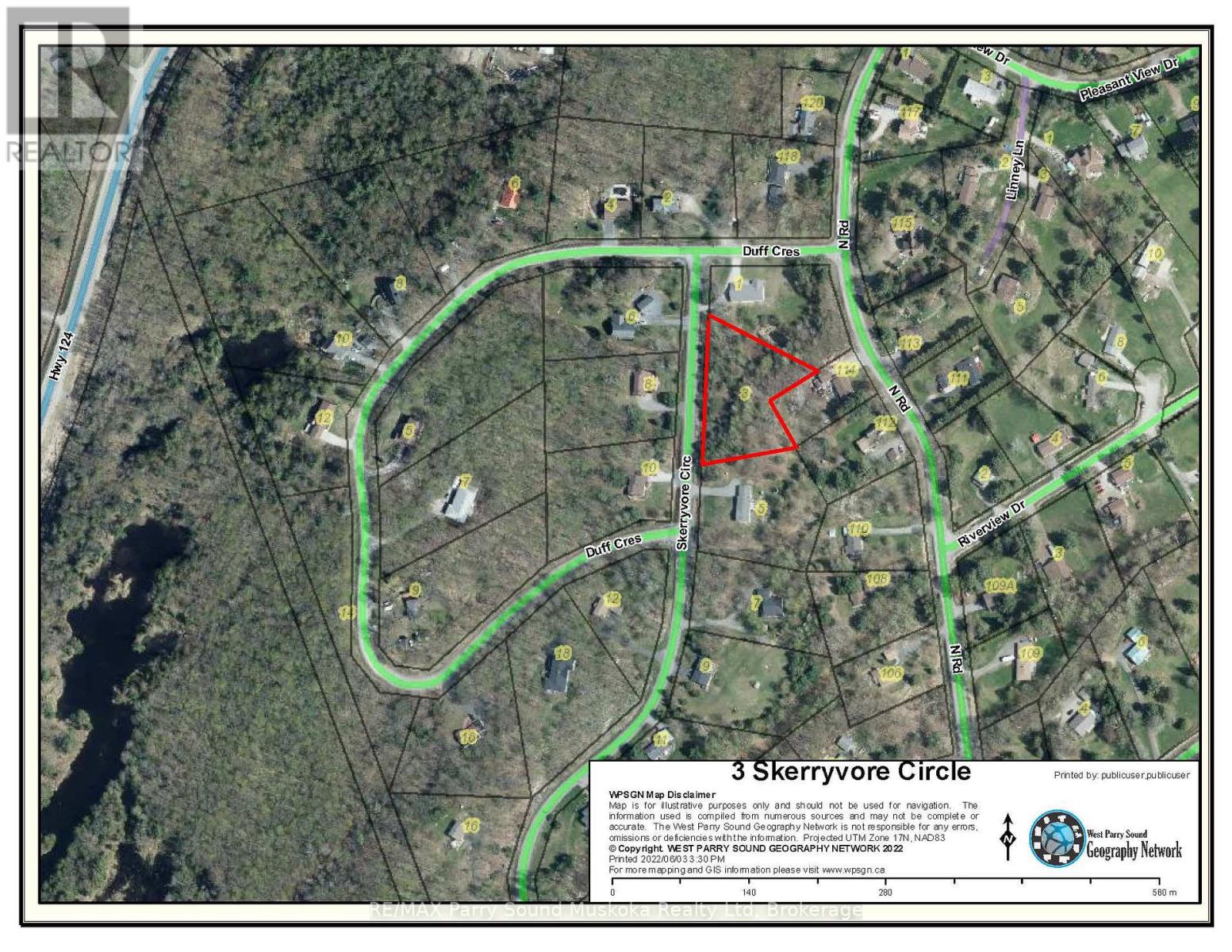111 Donway Drive
Chatsworth, Ontario
Discover this meticulously maintained 4-bedroom, 3-bathroom raised bungalow, built in 2017 and designed for both comfort and convenience. Set on a generous 100 x 281 lot (over half an acre), the property provides plenty of space to enjoy the outdoors, complete with a fire pit area that's perfect for summer evenings with family and friends. Step inside to a bright, tastefully finished interior featuring a flowing, open-concept layout that feels warm and welcoming. Recent updates (2023/2024) elevate the homes appeal, including a freshly painted interior, all new carpeting, a concrete driveway and walkway, a stamped concrete patio ideal for entertaining, new automatic garage door openers, and a water softener for added comfort. Natural gas heating, municipal water, and a spacious double-car garage ensure practicality alongside style. Located just a 6-minute walk to the heart of Chatsworth, you'll enjoy the charm of small-town living with easy access to local favourites - whether its a stop at the park and fry shack for ice cream, take-out from a nearby restaurant, or a stroll along the rail trail. For a home style meal, head up the highway to Kettles or the beloved Grandma Lambes. With Owen Sound only 14 minutes away, this home offers the perfect blend of rural charm, modern upgrades, and small-town convenience. (id:42776)
Sutton-Sound Realty
2248 Bruce Rd 9 Road
Northern Bruce Peninsula, Ontario
Incredible 22 ACRE BUILDING LOT with 1,264FT of road frontage on Bruce Rd 9. Zoned RU1 and ready to build on now! 350-400ft long DRIVEWAY INSTALLED and approx. 150ft x 150ft BUILDING ENVELOPE CLEARED and excavated to the the bedrock ... SAVE 10's THOUSAND of DOLLARS in site preparation costs. Property is VERY PRIVATE with an excellent mix of HARDWOOD and SOFTWOOD trees ... cut your own firewood, create trails!! Mostly level grade lot, and some beautiful exposed LIMESTONE BEDROCK natural features and wild flowers. Bruce Rd 9 is very well maintained paved road with year round curbside garbage/recycling pick-up. The Prefect County Setting to build a PERMANENT HOME or FOREST RETREAT ... 5-10mins to AMAZING RUSH COVE ON GEORGIAN BAY with pubic boat launch & 1,200ft of flat rock beach shoreline area and BRUCE TRAIL ACCESS. BARROW BAY (GEORGIAN BAY) public access 5mins as well. 8min drive to the Quant Village of LIONS HEAD (shopping, restaurants, hospital w/24hr Emerg, school, library, post office, marina & sand beach). Don't wait, this BRUCE PENINSULA ACREAGE LOT is a GREAT LOCATION!! (id:42776)
Royal LePage Rcr Realty
35 Nelson Street W
Minto, Ontario
Welcome to Clifford. Quiet village within central location to all amenties. Serviced building lot with country side view. Stroll the main street with unquie Antique shops, Restaurants, Pizza, Parks etc. Relax and enjoy the vibe of this great community offers. Building lot 47.99' x163.4' Call today for further information. Street Lights will be installed (id:42776)
Royal LePage Locations North
Lt 12 East Road
Northern Bruce Peninsula, Ontario
. (id:42776)
RE/MAX Grey Bruce Realty Inc.
6 Little Beaver Boulevard
Seguin, Ontario
Prime Commercial & Residential Opportunity just minutes from Parry Sound. Discover the perfect blend of lifestyle and business potential with this unique three- bedroom home paired with the versatile commercial building. Set on three acres with nearly 400 feet of frontage along high-visibility Oastler Park Road, this property offers endless opportunities to live, work and invest. The commercial zoning provides exceptional flexibility, for developing your own vision, running your own business or converting to short term or long-term rental accommodations. The existing residence offers comfortable living space, while the commercial building and zoning opens the door to income potential. Conveniently located only 5 minutes from downtown Parry Sound and the site of a new 160+ home residential development, with easy access to highway 400. Tied into natural gas, this property combines rural space with modern utilities, just 2 hours and 20 minutes from the GTA. Whether you're seeking an investment with development potential, or a home-based business with income, or a place to build your future, this property is an exceptional opportunity in a growing community. (id:42776)
Engel & Volkers Parry Sound
95 Shay Road
Huntsville, Ontario
95 Shay Road, Huntsville, Ontario. Residential Development Opportunity. This prime 18.8-acre parcel is located just a 10-minute walk from downtown Huntsville and offers a fully conceptualized plan for 195 residential units. The design includes 150 apartment units across two 4-story buildings with ground level garage parking and 45 two-story townhomes in 9 blocks. The site's elevated position will provide views over the town while offering convenient access to boutique shopping, dining, cultural amenities, resorts, skiing, and boating on Huntsville's 4 lake chain. Zoned R4, the property is well positioned for mid-density residential development with the potential for greater density if desired. A full set of supporting reports and studies have been completed, including planning justification, survey, environmental, archaeological, architectural, engineering, traffic, storm water, and landscape design. Calculated at $24,000 per apartment unit plus $31,000 per townhome unit, this development is well below other local pricing. Vendor Take Back financing is available on favorable terms, and joint venture opportunities may be considered depending on the exit strategy. Huntsville is Muskoka's largest and fastest-growing community, with strong demand for housing from permanent residents, seasonal buyers and renters. Shay Rd offers an excellent MLI Select opportunity for long term investors. The market is supported by steady population growth, tourism activity, government incentives for green development, and limited supply of high-quality mid-density housing. This site represents an exceptional opportunity for developers and investors to capitalize on one of Ontarios most desirable real estate markets. (id:42776)
Corcoran Horizon Realty
95 Shay Road
Huntsville, Ontario
95 Shay Road, Huntsville, Ontario. Residential Development Opportunity. This prime 18.8-acre parcel is located just a 10-minute walk from downtown Huntsville and offers a fully conceptualized plan for 195 residential units. The design includes 150 apartment units across two 4-story buildings with ground level garage parking and 45 two-story townhomes in 9 blocks. The site's elevated position will provide views over the town while offering convenient access to boutique shopping, dining, cultural amenities, resorts, skiing, and boating on Huntsville's 4 lake chain. Zoned R4, the property is well positioned for mid-density residential development with the potential for greater density if desired. A full set of supporting reports and studies have been completed, including planning justification, survey, environmental, archaeological, architectural, engineering, traffic, storm water, and landscape design. Calculated at $24,000 per apartment unit plus $31,000 per townhome unit, this development is well below other local pricing. Vendor Take Back financing is available on favorable terms, and joint venture opportunities may be considered depending on the exit strategy. Huntsville is Muskoka's largest and fastest-growing community, with strong demand for housing from permanent residents, seasonal buyers and renters. Shay Rd offers an excellent MLI Select opportunity for long term investors. The market is supported by steady population growth, tourism activity, government incentives for green development, and limited supply of high-quality mid-density housing. This site represents an exceptional opportunity for developers and investors to capitalize on one of Ontarios most desirable real estate markets. (id:42776)
Corcoran Horizon Realty
88 Louisa Street
Parry Sound, Ontario
Dont miss this rare opportunity to own a private waterfront property just minutes from downtown Parry Sound! This exceptional lot offers 196 feet of shoreline, providing a serene and picturesque setting for your dream home or cottage. The driveway is already in place, and the building site has been cleared, saving you time and effort in the planning process. Hydro is available at the lot line, making it even easier to start building.Located in a quiet neighbourhood with convenient access to shops, restaurants, and Georgian Bay amenities, this property offers the perfect balance of privacy and proximity. Whether you're looking to create a year-round residence or a weekend retreat, this lot delivers endless possibilities. (id:42776)
Revel Realty Inc
37 Nelson Street W
Minto, Ontario
Welcome to the charming Village of Clifford. Building lot available for your new home. Centrally located to all nearby amenties. Serviced lot 48.99' x163.33' with country views. Call today for further information Street Lights will be installed. Taxes not assessed at present (id:42776)
Royal LePage Locations North
300 Bigwin Island
Lake Of Bays, Ontario
Welcome to Bigwin Island, where lakefront dreams meet Muskoka living. This 1.87-acre property with 210 feet of north-facing shoreline offers the kind of privacy and space thats becoming rare. Framed by mature trees and natural granite outcroppings, it's a blank canvas ready for your future cottage retreat. Set in a sheltered bay with very little boat traffic, the setting is peaceful and protected. The golden sand lake bottom makes it perfect for swimming, while a gently sloping section of shoreline could serve as a boat launch, or keeping watercraft safe when you're not at the cottage. To the rear, a flat area provides additional building or recreational possibilities, and the property also borders the Bigwin cart path for easy island exploring for BIWA Members. Life here is about slowing down and enjoying the simple things: morning coffees on the dock, afternoon swims, and evenings under a sky full of stars. With hydro and phone service available, the essentials are in place - you just need to bring your vision. Accessible only by water, 300 Bigwin Island offers a true getaway experience - peaceful, private, and far removed from everyday life. Whether you've been dreaming of a modern cottage escape, a timeless Muskoka build, or simply investing in waterfront land for the future, this property invites imagination. Bigwin Island isn't just a spot on the map - it's your chance to create a true Muskoka retreat. (id:42776)
Chestnut Park Real Estate
0 Healey Lake Road
Bracebridge, Ontario
20 Pristine Acres (approx) on Healey Lake Rd -- 20 minutes from downtown Bracebridge, This untouched lot ha sbeautiful, hardwood and softwood trees,plenty of road frontage on Healey Lake Rd, many options for driveways and building locations. RU zoning allows for many uses, including some home-based businesses, and residential construction. Survey available (id:42776)
Keller Williams Experience Realty
3 Skerryvore Circle
Mcdougall, Ontario
RARE BUILDING LOT OPPORTUNITY! SOUGHT AFTER TAYLOR SUBDIVISION! 1.3 acres of Privacy, 352 of frontage, Year round road access, 5 mins to town! Few lots left in this prime area. Taylor Subdivision enjoys access to Mill Lake beach, park, and boat launch. (id:42776)
RE/MAX Parry Sound Muskoka Realty Ltd

