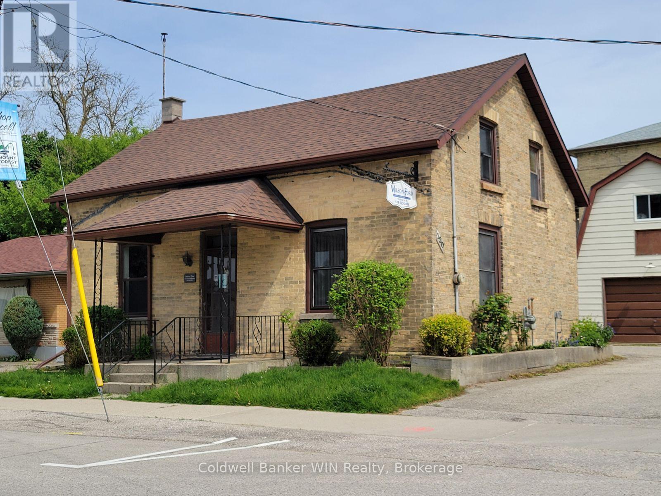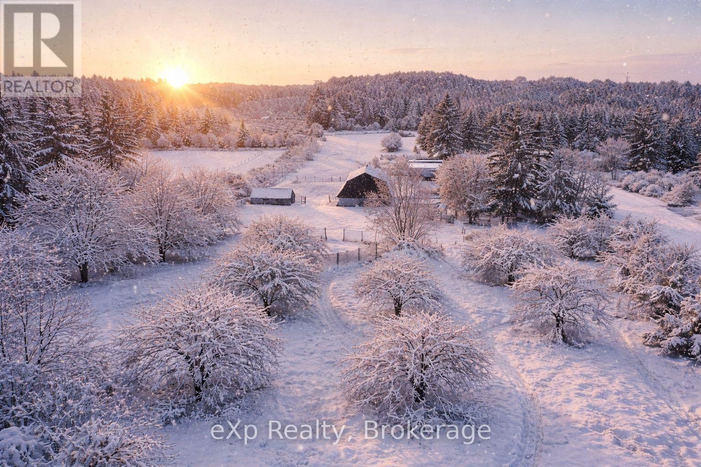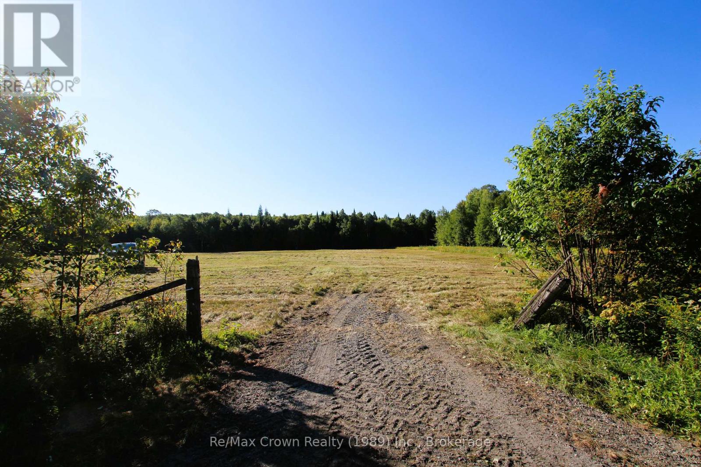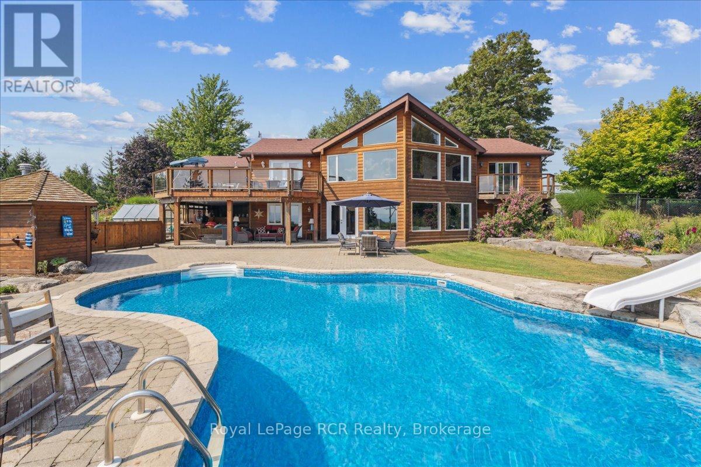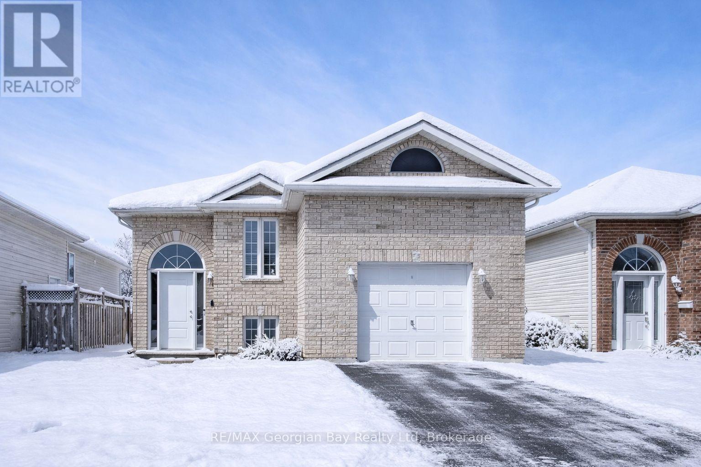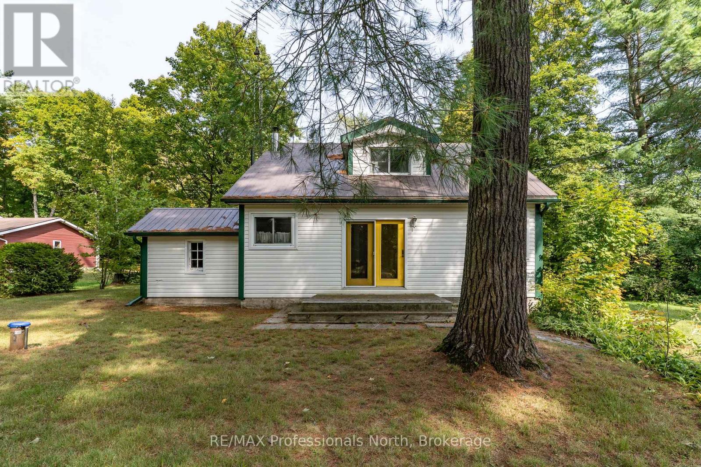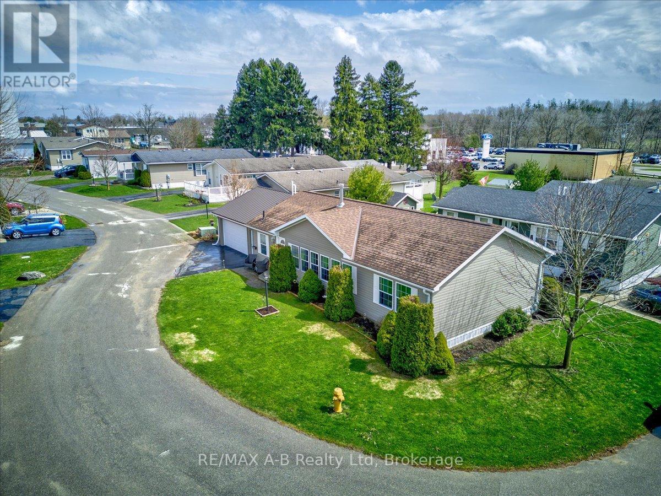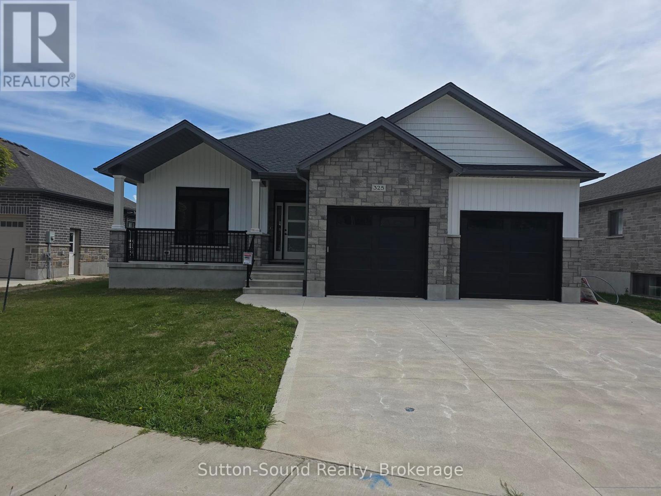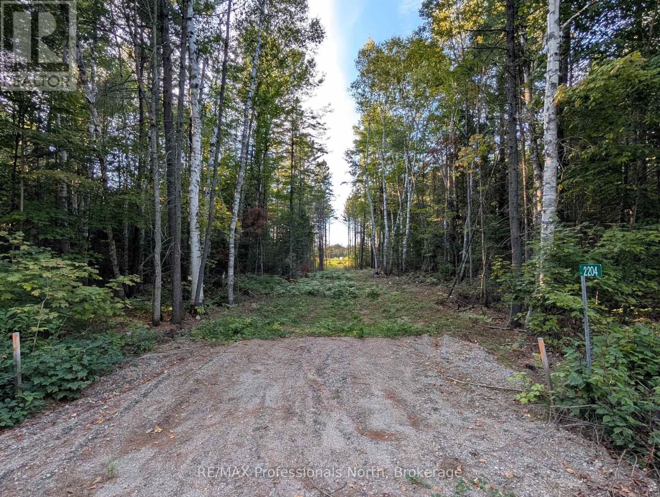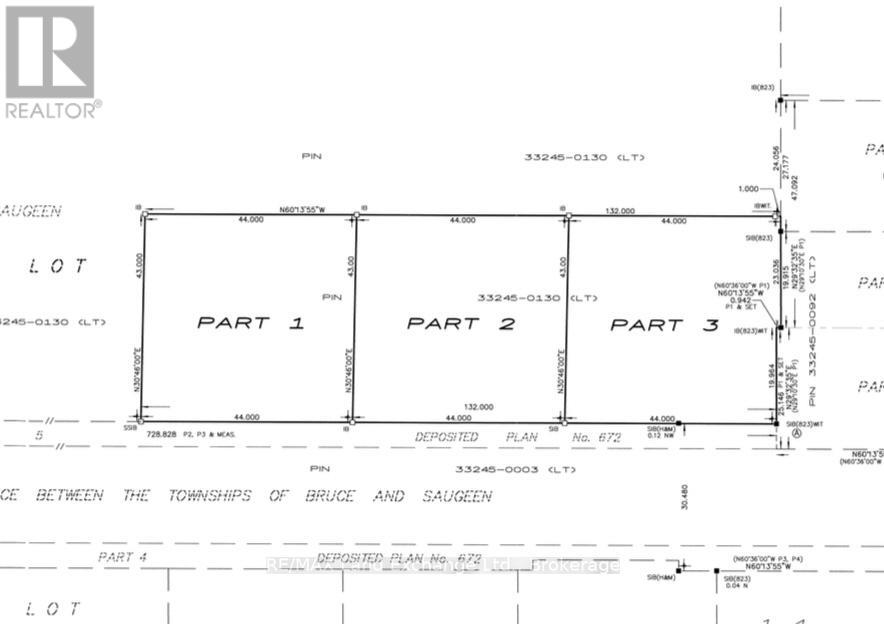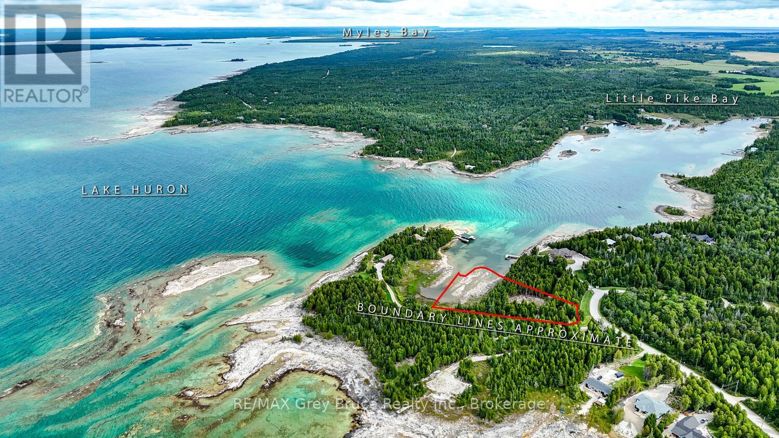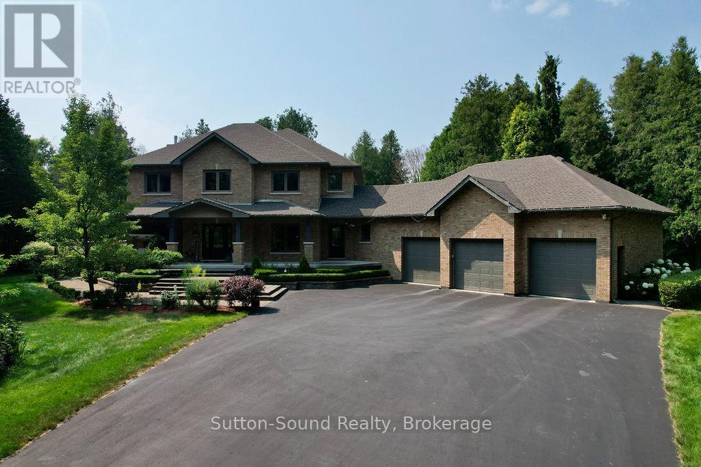120 King Street E
Wellington North, Ontario
Great high profile side street commercial location. This 5 office, 1 1/2 bath building enjoys C1 zoning and is located in the heart of the Mount Forest business district. Additional auxiliary space is available in the partially finished basement. Besides the extensively asphalt covered yard, additional parking or storage is available in the detached 16 ft. x 24 ft. garage with a full usable loft. This opportunity is available for immediate occupancy. (id:42776)
Coldwell Banker Win Realty
125 Lake Drive
West Grey, Ontario
Tired of your livelihood being in someone else's hands? Welcome to this charming home with a turn-key dog boarding facility, barn with 5 box stalls, tack room, hay storage and a small drive shed, all nestled on over 6 acres of picturesque land including a once registered apple orchard. The orchard walking trail is located behind the fenced-in yard at the house, go through the wooden gate and the orchard goes straight back to concession 6. Zoned specifically to operate a kennel, there is a 15-kennel (ample room to expand and add more kennels) dog boarding facility with a fenced-in run, previously operated as the highly regarded Day Away Pets for 17 successful years, with over 120 loyal clients. The present average rate at comparable facilities is approximately $40/day and the Sellers at the time of operating their facility were mostly at full capacity 7 days a week. The Sellers will happily spread the word to their former clients to assist in the launching of your business (their phone is still ringing with requests). The home itself exudes charm and warmth, with 3 bedrooms and 2 full bathrooms, a sun-filled country kitchen with views overlooking your pastures and a finished lower level with a walkout, providing even more living space. The rustic design and original features of this wartime home have been lovingly maintained, while the updated conveniences offer the best of both worlds. For animal lovers, the property offers an ideal home for your horses, livestock, and other small farm animals. Whether you're enjoying a morning coffee on the wrap around deck, tending to your animals, or simply walking through your own private paradise surrounded by apple trees, the possibilities are endless. Also perfectly suited for a Sniff Spot (google Sniff Spot) location to generate a more passive income . Just minutes from Markdale's many amenities, the new hospital, schools, hiking trails, rivers and lakes. Furnace -2022, Roof-2013, Septic Inspected & Pumped -2024 (id:42776)
Exp Realty
0 Hwy 522 Highway
Parry Sound Remote Area, Ontario
Beautiful 20-Acre Parcel in Unorganized Township offering the perfect blend of open space and natural beauty. This newly severed parcel features approximately 5 acres of open field and the balance in mixed hardwood bush with 4 season paved road access, Driveway entrance is in and Hydro running along the front of the lot. This parcel offers endless potential for your dream home, hobby farm, or recreational retreat. Property is well marked - survey has just been completed. Whether you're seeking a peaceful country lifestyle or a smart land investment, this property checks all the boxes. (id:42776)
RE/MAX Crown Realty (1989) Inc.
196313 Grey Road 7
Grey Highlands, Ontario
Welcome to this complete country package on Grey Rd 7. This spacious home offers 4+ bedrooms and 2 bathrooms. It has been thoughtfully updated and well maintained. Recent upgrades include newer windows and doors, a new roof, hardwood floors on the main level, and a tastefully renovated kitchen. The lower level is fully finished and adds a lot of living space. There is a bright and welcoming family room, a large laundry area, and a home office with incredible views. You will also find a bonus room that works well as a media room, hobby space or storage. The property is set up for both comfort and function. The attached garage offers plenty of potential. The gardens have been well cared for and are ready for the next owner to enjoy, complete with an inground irrigation system. The saltwater inground pool has a brand new liner and sparkles in the summer sun. The location is convenient with Meaford and Thornbury just minutes away and Collingwood only a 30 minute drive. Shops, schools, and ski hills are all nearby, with Beaver Valley Ski Club just 7 minutes from your doorstep. (id:42776)
Royal LePage Rcr Realty
399 Irwin Street
Midland, Ontario
Welcome to 399 Irwin Street, a charming home tucked away on a quiet street in one of Midlands great neighbourhoods. This 2-bedroom, 1-bathroom property features an eat-in kitchen, a bright living space, and a full unfinished basement offering plenty of future potential. Enjoy outdoor living with a backyard deck, fenced in yard, and the convenience of a paved driveway and 1-car garage. With gas heat, central air, and a location within walking distance to Beautiful Georgian Bay, walking trails, and all amenities, this home is perfect for first-time buyers, downsizers, or investors. What are you waiting for? (id:42776)
RE/MAX Georgian Bay Realty Ltd
49 Beach Road
Huntsville, Ontario
Almost Waterfront! Opportunities like this don't come along often! If you've been searching for a property with character, space and endless potential, this 3 bedroom, 2 bathroom home may be exactly what you've been waiting for. Nestled just a short walk (across the street) from the public access to beautiful Longs Lake, this property allows you to enjoy the benefits of lakeside living without the expense of waterfront taxes. Whether you dream of creating a cozy year round home or a rustic cottage getaway, this property offers the perfect canvas to bring your vision to life. Complete with a large garage/workshop there is ample space to tackle projects or park a car, with a little imagination this garage could hold additional vehicles. One of the most appealing features of this property is the land itself. With a sprawling property there is ample room for outdoor activities, gardening or perhaps future expansion. Just minutes to Huntsville, 49 Beach Rd offers a perfect balance between privacy and yet is still close enough to all amenities and neighbours. Outdoor enthusiasts will appreciate the opportunity this backyard retreat offers and the proximity to the lake. Come visit this hidden gem, bring your dreams & imagination and be ready to unlock a unique world of potential only found in Muskoka. (id:42776)
RE/MAX Professionals North
27 - 25 Thames Road
St. Marys, Ontario
This beautiful 8-year-old bungalow offers spacious comfort, style and low-maintenance living in the desirable Maple Lane Park community. The thoughtfully designed, open-concept layout features a stunning designer kitchen with a large hard-surface island, abundant drawers, and storage. The bright living area is flooded with natural light from a stunning wall of windows and is warmed in the cooler months by a cozy gas fireplace. Enjoy meals in the elegant dining area, with patio doors leading to a spacious deck and low-maintenance garden, your own peaceful outdoor retreat. The primary bedroom is privately located and features a walk-in closet and a full ensuite. A second bedroom and a full 4-piece main bathroom offer flexible space for guests or a home office or hobbies.. Convenience is key with a main-floor laundry room that doubles as a practical mudroom with direct access to the oversized garage. This home is part of a warm and welcoming community, where neighbours enjoy access to a community hall that accommodates up to 50 people - ideal for potlucks, card games or simply gathering around the fireplace with friends. Welcome to 27-25 Thames Road, St. Mary's. A Beautiful Bungalow in Maple Lane Park! (id:42776)
RE/MAX A-B Realty Ltd
325 6th Avenue W
Owen Sound, Ontario
Welcome to this stunning 4-bedroom, 3-bathroom bungalow in the highly sought-after Woodland Estates. Offering 1,594 square feet on the main floor, this thoughtfully designed home features an open and functional layout with two bedrooms upstairs and two additional bedrooms in the fully finished lower level. The heart of the home is the impressive great room, showcasing 9-foot ceilings, a cozy gas fireplace, abundant cabinetry, quartz countertops, a large kitchen island, and patio doors leading to a 10' x 21' partially covered deck, perfect for outdoor entertainingwith stairs down to the fully sodded backyard. The spacious primary suite offers a peaceful retreat with a walk-in closet and a spa-like 4-piece ensuite featuring quartz counters, a tiled shower, and a freestanding tub. Convenience meets style in the main floor laundry/mudroom, complete with cabinetry and countertop workspace. Rich hardwood flooring spans the main living areas, while ceramic tile adds durability and elegance to the foyer, bathrooms, and laundry room. The lower level continues to impress with 86 ceilings, a generous family room, two large bedrooms, a full 3-piece bath, and a sizable utility/storage room. The exterior is equally impressive, wrapped entirely in premium Shouldice Stone and complemented by a double car garage, concrete driveway, and a welcoming cement walkway to the covered front porch. This move-in ready home blends luxury, comfort, and timeless design in a premier location. (id:42776)
Sutton-Sound Realty
2204 Yearley Road
Mcmurrich/monteith, Ontario
Looking for a larger acreage with easy access? This 91.84 acre parcel has a new entrance off Yearley Rd that opens up to a large clearing. Lots of room to roam and plenty of options here for your plans. Located in the Township of McMurrich, only 20 minutes to Huntsville. Level lot, ideal for building, predominantly hardwood. Hydro easement runs diagonally through the property, so easy access to hydro. There are three 8'6" x 20' sea containers which are negotiable. Trailer on the lot is of no value, will be removed. (id:42776)
RE/MAX Professionals North
Pt 3 Bruce Saugeen Townline
Saugeen Shores, Ontario
If you're looking to live in the country but not too far from town; this building lot could be the perfect location to build your dream home. Just south of Port Elgin turn toward the lake at the Bruce Saugeen Townline (North Bruce) and the lots will be on the right. Recently severed and measuring 144ft x 141ft; immediate possession is available, well and septic required. The lot is subject to HST. (id:42776)
RE/MAX Land Exchange Ltd.
128 Devils Glen Road
Northern Bruce Peninsula, Ontario
Build your dream home on this stunning 2.25 acre waterfront lot. Situated at the south west end of Little Pike Bay, with easy access to Lake Huron. Privately located in the exclusive "Shores" development just 25 minutes north of Wiarton. Create the home or cottage you've always imagined! Perfectly positioned and convenient to all areas of the Bruce Peninsula. Just 30 minutes north of Sauble Beach, 40 minutes south of Tobermory and 20 minutes west of Lion's Head. Live on and explore the Bruce Peninsula anytime you desire. Imagine your weekends hiking the Bruce Trail, swimming at The Grotto, laying on the sandy beaches of Sauble Beach, and so much more! Avoid GTA and highway 400 traffic and see why the Bruce Peninsula is one of the most amazing areas in Ontario! Open The Door To Better Living!! (id:42776)
RE/MAX Grey Bruce Realty Inc.
318760 Grey Road 1
Georgian Bluffs, Ontario
Welcome to Georgian Bluffs! This stunning custom-built home offers the perfect blend of luxury, comfort, and privacy, with over 5,000 square feet of meticulously maintained finished living space. Set back from the road on a professionally landscaped 2-acre lot with mature gardens and trees, this bright and cheery home is ideal for family living and entertaining alike. The open-concept design features a chef's kitchen, five spacious bedrooms, and four bathrooms. The massive primary suite includes a private lounge area, a large walk-in closet, an ensuite bath, and picturesque forest views. Enjoy year-round comfort with energy-efficient in-floor radiant heating throughout the home and garage, along with multiple gas fireplaces. The 3-car garage leads into a dedicated mudroom and bathroom, perfect for busy households. Designed with modern living in mind, this home comes equipped with a gas stove, fridge, dishwasher, ice maker, air purification system, HRV, on-demand hot water, gas air conditioning, a fully automated backup generator, and a Control4 central audio/entertainment system. There's also a gas connection ready for your patio BBQ, making outdoor entertaining a breeze. Outside, you'll find multiple entertainment areas, plenty of parking, and even a charming kids' playhouse or she-shed. Hardwood floors and ceramic tile run throughout, complemented by an abundance of natural light. Located between two of the areas best golf courses Cobble Beach and Legacy Ridge and just minutes from Georgian Bay, the marina, Owen Sound, walking trails, and recreational amenities like tennis courts and a boat launch, this home offers the best of both worlds: tranquil country living with the convenience of city services including natural gas, municipal water, cable, and high-speed internet. This is more than just a home, it's a lifestyle. Dont miss your opportunity to own a truly impressive property in one of Grey Countys most desirable areas. (id:42776)
Sutton-Sound Realty

