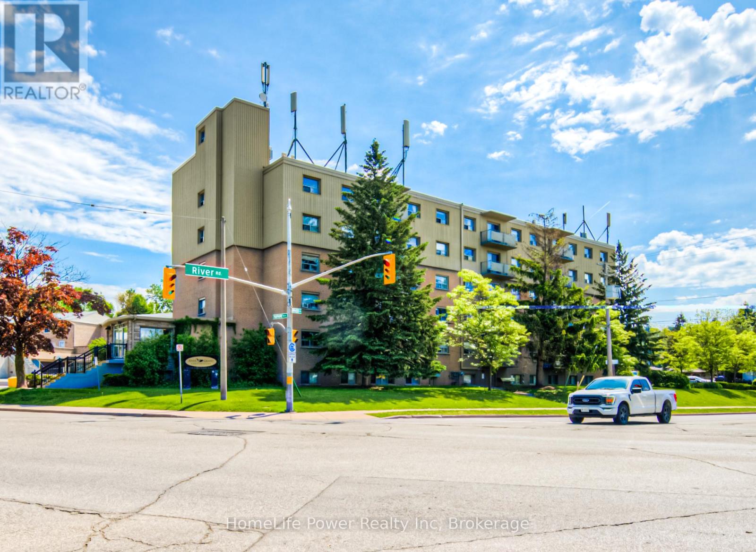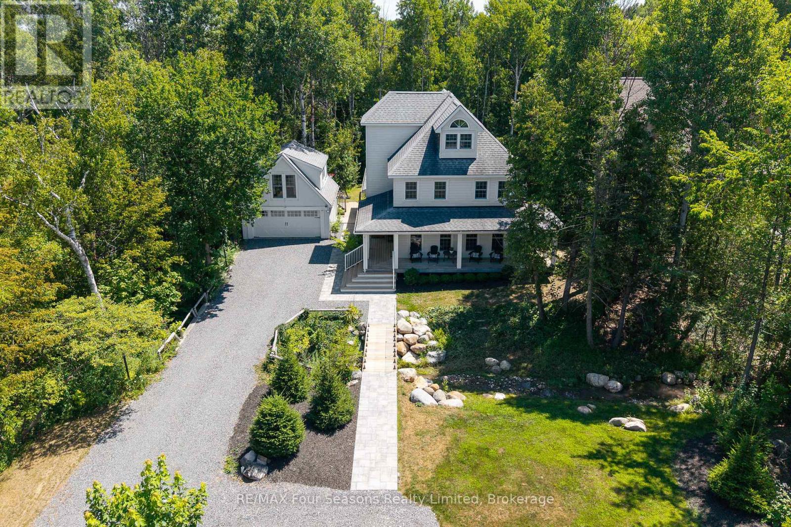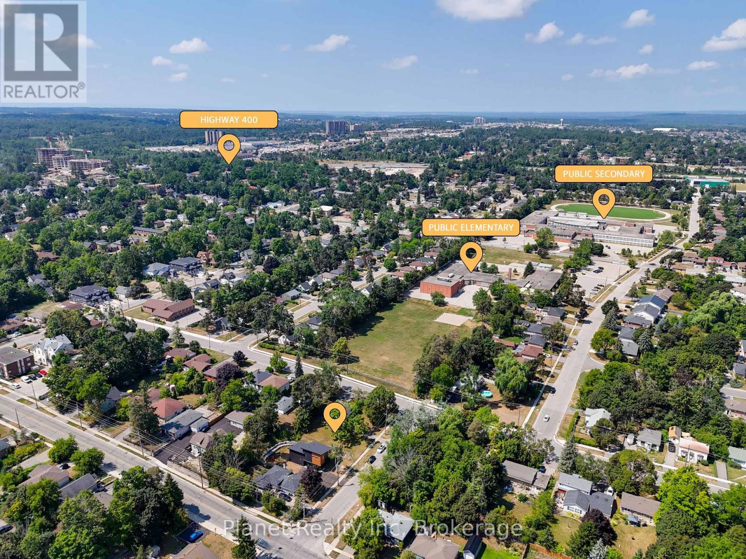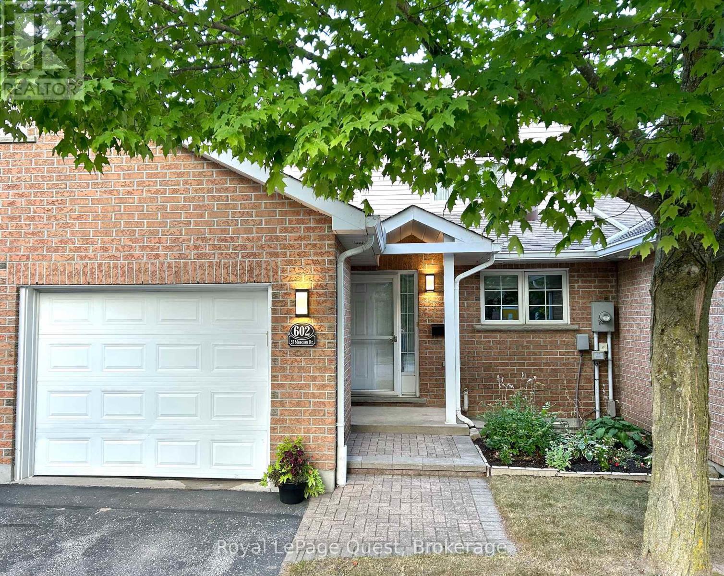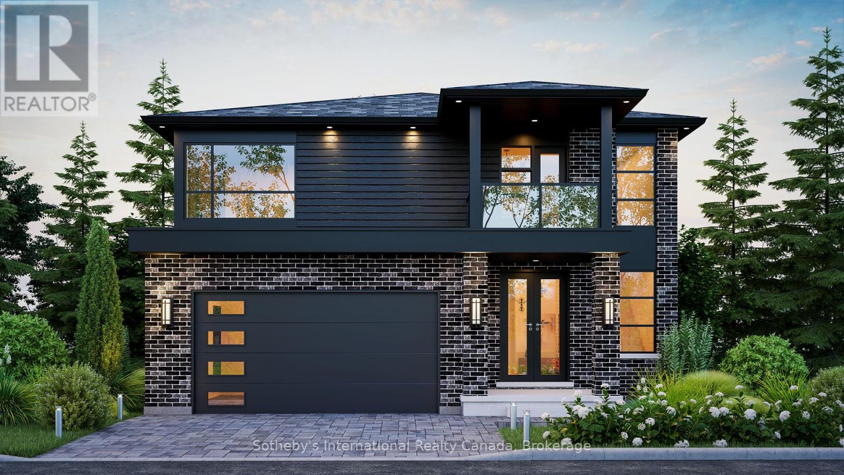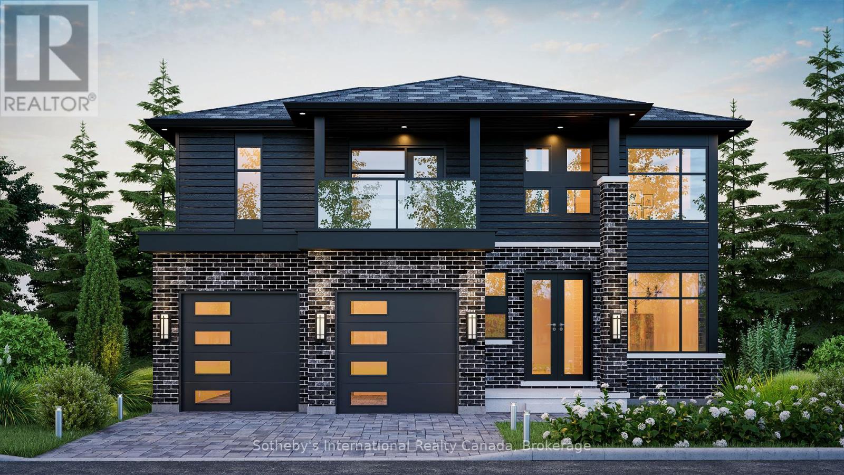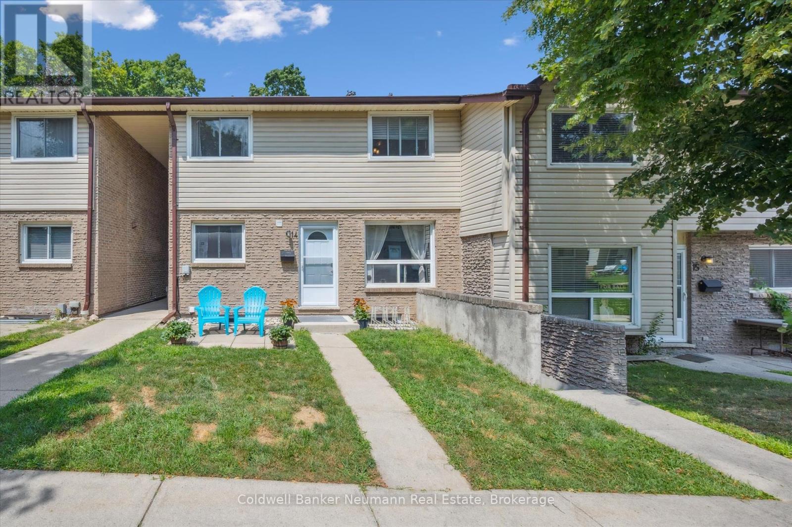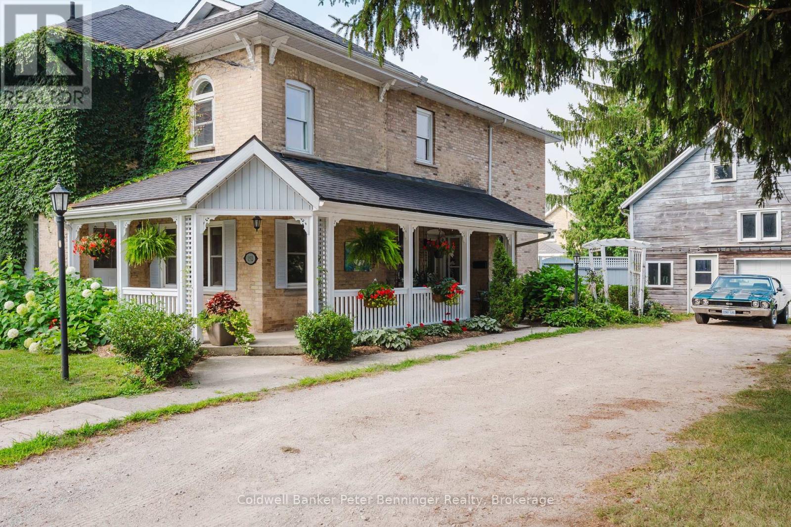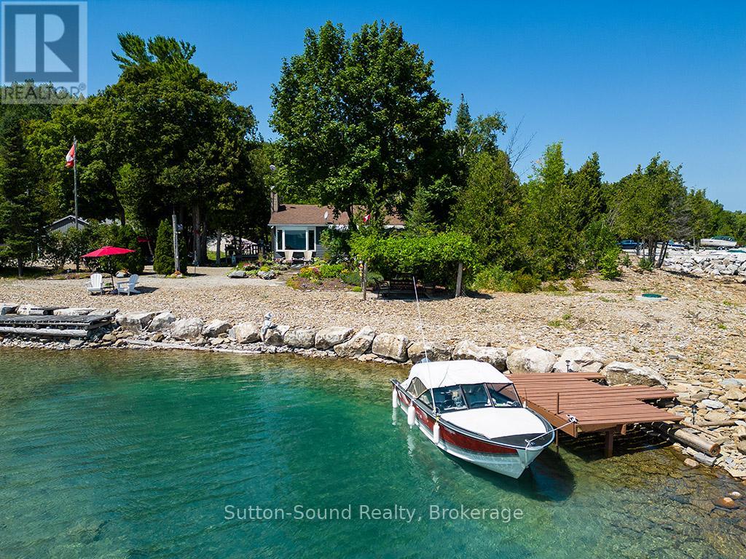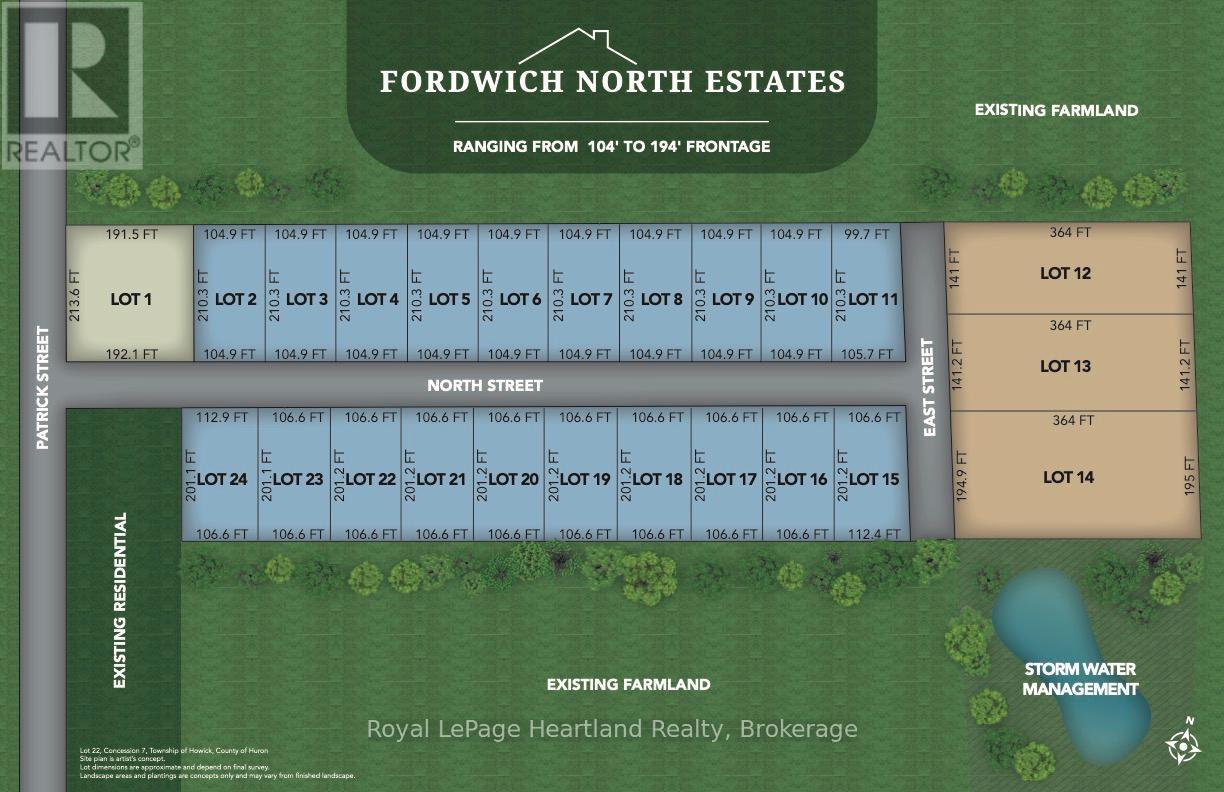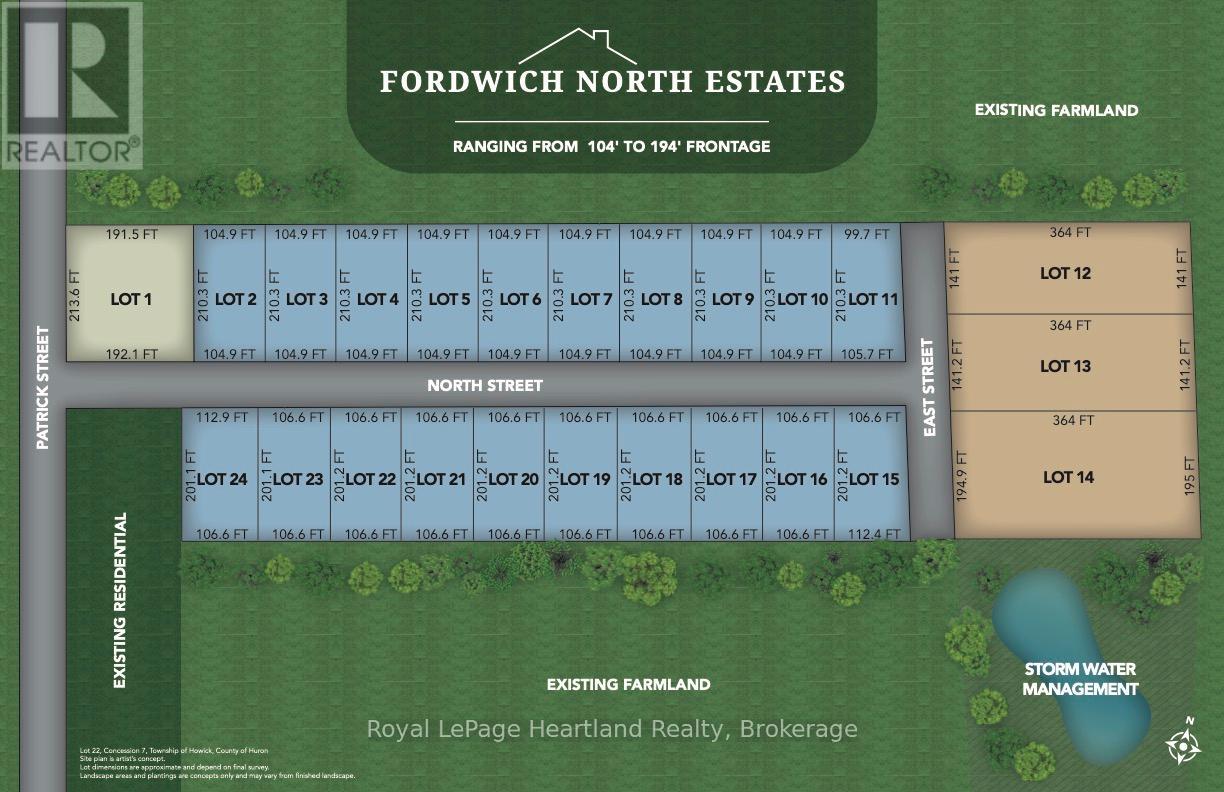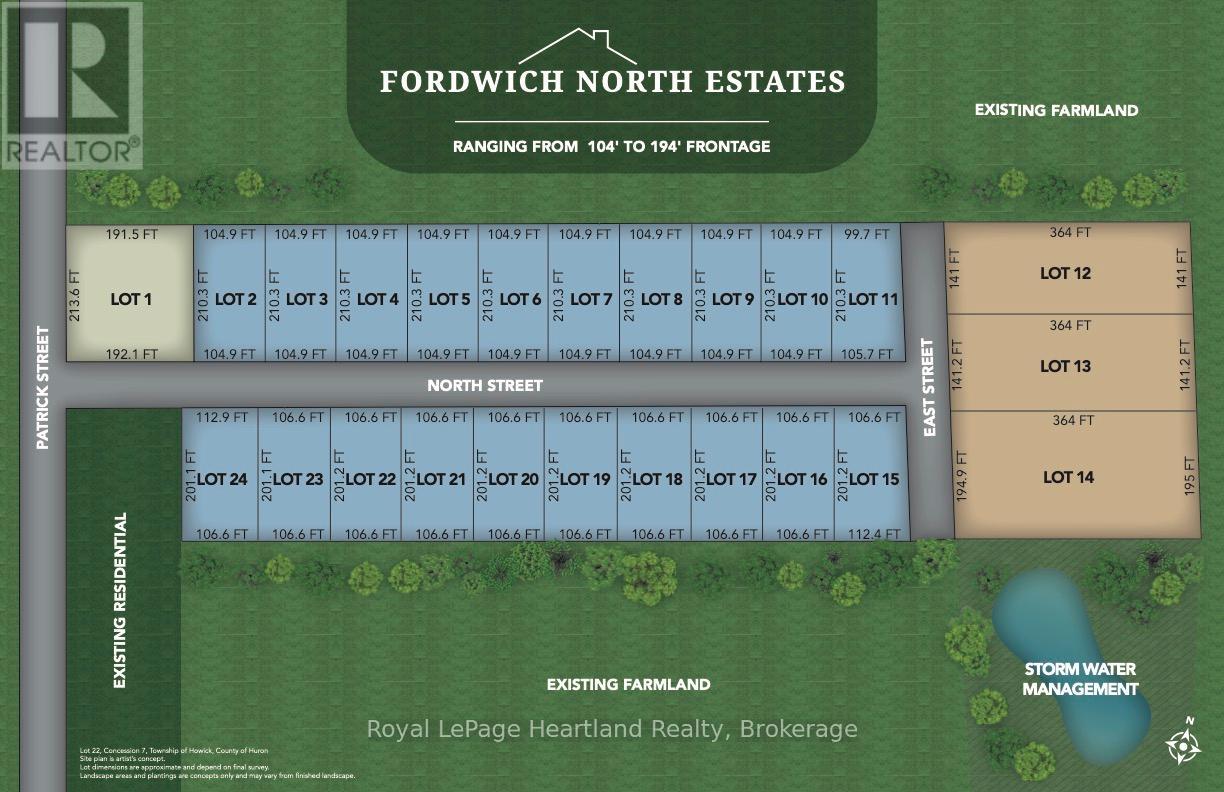501 - 283 Fairway Road N
Kitchener, Ontario
ATTENTION FIRST TIME HOME BUYERS OR INVESTORS!! Welcome to this bright and spacious 2-bedroom condo in Kitchener, Find yourself conveniently located near schools, parks, shopping, and public transit, GO Station ,this condo is perfect for first-time buyers, downsizers, or investors Featuring a good sized living space to wind down after a long day in, as well as a modern kitchen with ample cabinet space. This unit is filled with natural light from large windows throughout. The generous-sized bedrooms offer great closet space, while the 4-piece bathroom provides comfort and functionality. Condo fees include Hydro, Water and Building insurance, this ensures worry-free living with all your essential utilities covered. Laundry is available in the building. MIND BLOWING LOCATION, LOCATION,, as its just minutes to Highway 8, Fairway Mall, Chicopee Park, Grocery stores and Schools. "RARE TO FIND SINGLE CAR GARAGE WHICH COMES WITH UNIT." Don't miss this fantastic opportunity!!! (id:42776)
Homelife Power Realty Inc
141 Aspen Way
Blue Mountains, Ontario
Secluded Retreat in Craigleith 6 Bed, 3.5 Bath with a Spa-Like Backyard. Nestled among the trees and set back from the street, this stunning home offers a perfect blend of privacy and convenience. A picturesque creek with a charming walking bridge welcomes you to this serene escape in the heart of Georgian Woodlands. Inside, the thoughtfully designed layout features six bedrooms and 3.5 bathrooms, ideal for family living and entertaining. The open-concept kitchen and dining area create a warm, inviting space, while the private third-floor primary suite boasts vaulted ceilings, an en suite bathroom, and a peaceful retreat from the rest of the home. Step outside to a spa-like backyard, where a covered deck, hot tub, sauna, and cold plunge invite relaxation year-round. Gather around the fire pit under the stars for unforgettable evenings. A separate two-car garage with a finished flex space above provides endless possibilities for a home office, gym, or guest suite. Conveniently located between Collingwood & Thornbury, this property is just minutes from Craigleith and Alpine Ski Clubs, Northwinds Beach, and a five-minute drive to Blue Mountain Village. Whether you seek adventure or tranquility, this home offers the best of both worlds. Schedule your private viewing today! (id:42776)
RE/MAX Four Seasons Realty Limited
170 Berczy Street
Barrie, Ontario
Build your dream home or investment property on a 51 x 92 ft lot in the heart of Barrie! This vacant lot currently zoned R2 offers exceptional potential. Situated in a charming, mature neighbourhood just minutes from Barrie's waterfront, downtown shops, restaurants, transit & more; this property combines urban convenience with residential appeal. Enjoy being within walking distance to schools, parks, transit, and all the amenities that make downtown Barrie so desirable. Whether you're looking to build a personal residence, or an income property with a legal second suite, this is your chance. Quick access to Hwy 400, GO transit, Georgian College/Lakehead University Campus, Royal Victoria Regional Health, and the gateway to cottage country. In Fall 2026, Lakehead University is set to launch their purpose-built, downtown campus space focused on engineering and computer science and will be a 20-minute walk or 5-minute drive from this property. Don't miss this opportunity! Buy land, they're not making any more of it! (id:42776)
Planet Realty Inc
602 - 55 Museum Drive
Orillia, Ontario
Spacious, bright "bungaloft" townhouse in the retirement community of the Villages of Leacock. Just shy of 1,700 square feet of above ground living space, this property has two bedrooms, each with their own ensuite bathroom, a main level living/dining area that has a walk-out to a private back deck and a large loft area. The basement offers an additional 800+ square feet (approx.) currently used for storage and utilities but can be converted into additional living/recreational space if desired. This unit has in suite laundry on the main level and a garage. Located with convenient access to parks, walking trails, Lake Couchiching & Lake Simcoe, grocery stores, downtown Orillia and the many amenities it has to offer. (id:42776)
Royal LePage Quest
137 Equality Drive
Meaford, Ontario
The Alcove by Northridge Homes offers 2,220 sq ft of modern elegance, thoughtfully designed for todays lifestyle. Inside, clean lines, sleek finishes, and an open-concept layout create a bright, inviting atmosphere that perfectly blends style and comfort. With the option to add a 977 sq ft finished basement, you can easily tailor your home to suit your needswhether thats a family recreation space, guest suite, or home office.Built by Northridge Homes, a trusted builder known for exceptional craftsmanship and attention to detail, The Alcove showcases a commitment to quality in every element.Set in the charming Town of Meaford, this home offers more than just a place to liveits your entry to a vibrant community on the shores of Georgian Bay. From stunning natural beauty and year-round events to a thriving arts scene and friendly small-town spirit, Meaford is the perfect backdrop for your next chapter. Pair Northridge Homes quality with Meafords charm, and you have the ideal place to call home. (id:42776)
Sotheby's International Realty Canada
135 Equality Drive
Meaford, Ontario
The Bight by Northridge Homes offers 2,023 sq ft of thoughtfully designed living space, blending modern comfort with timeless style. Step inside and you'll be welcomed by a spacious living room where oversized windows fill the home with natural light, creating an inviting and open atmosphere.This well-appointed home features 3 bedrooms and 2.5 baths, with the option to add a fourth bedroom on the second floor perfect for accommodating a growing family or creating a dedicated guest space. Built by Northridge Homes, a trusted name known for exceptional craftsmanship and reliability, The Bight is designed to fit your lifestyle with both beauty and functionality.Set in the charming Town of Meaford, your new home offers more than just a place to live it's a gateway to a vibrant community on the shores of Georgian Bay. Enjoy stunning scenery, year-round events, a thriving arts culture, and the warm, welcoming spirit that Meaford is known for. With Northridge Homes quality and Meaford's small-town charm, The Bight delivers the ideal blend of comfort, community, and convenience (id:42776)
Sotheby's International Realty Canada
14 - 453 Albert Street
Waterloo, Ontario
Welcome to 453 Albert Street, Unit 14 which is a beautifully maintained and thoughtfully updated townhome located in the heart of Kitchener-Waterloo.Step into the bright and open main floor, where the spacious living room overlooks the front yard and allows plenty of natural light through a large front window. The open-concept layout flows seamlessly into the kitchen and dining area, offering ample counter space, plenty of storage, and a convenient main-floor laundry.Upstairs, youll find two generously sized bedrooms, each with its own closet. The bathroom has been tastefully renovated with a modern tub, updated vanity, new toilet, and stylish sink providing a fresh and contemporary feel.The lower level features a third bedroom and a versatile recreation room, both with closets, and a shared three-piece bathroom. This level also includes a separate walk-up entrance, offering privacy and potential for additional rental income or multigenerational living.Notable updates include: luxury vinyl flooring, fresh paint throughout, and a fully renovated bathroom. Whether you're a first-time buyer or looking for a great investment opportunity, this property delivers. Ideally located close to local universities and colleges, on a convenient bus route, and with shopping and amenities just minutes away this home has it all. (id:42776)
Coldwell Banker Neumann Real Estate
192 3 Avenue Sw
Arran-Elderslie, Ontario
Where Century Charm Meets Modern Family Living! Step into a timeless century home that offers not only historic character, but also the modern lifestyle today's families dream of. With nearly 2,750 sq. ft. of living space. Inside, you'll find a warm, inviting layout: a formal living and dining room with electric fireplace for cozy evenings, a bright kitchen with island and gas stove for family meals, and a den perfectly tucked away for a quiet reading nook or home office. Upstairs, the oversized primary suite includes a bonus flex space ideal for a nursery, office, or workout area rare versatility in a century home. Three additional bedrooms and two full bathrooms (including a relaxing jet tub and convenient Jack & Jill bath) ensure there is a room for everyone. But what truly sets this home apart is its outdoor living. Step out to your private oasis: a lush, tree-lined yard, a sparkling in-ground pool, gardens, and a covered patio ready for summer barbecues and family gatherings. The two-storey garage with loft offers plenty of storage for pool equipment, hobbies, or even a studio. Set on a larger lot (157 frontage) with lower property taxes than comparable homes, this residence blends heritage charm including original stained glass windows and a covered front porch with modern updates that make everyday living effortless. Located in the heart of Chesley, you're just a short walk to schools, shops, and community amenities, yet able to retreat into your private backyard sanctuary at the end of the day. Why settle for less? This is more than a house its a home designed for living, entertaining, and creating lasting memories. (id:42776)
Coldwell Banker Peter Benninger Realty
505113 Grey Road 1
Georgian Bluffs, Ontario
PRIVATE BAY AND BOAT DOCK ON 222 FT OF WATERFRONT. Have you ever dreamed of having that special piece of property that is so unique and amazing that you thought it would cost you millions? Here is an unbelievable opportunity to own a huge waterfront property with a 4 season cottage, your own HUGE waterfront bay with a dock, and so much more. TRULY A MUST SEE!!! This exceptional waterfront property offers many different aspects. A FAMILY COMPOUND.. AN AMAZING INVESTMENT OR JUST AN OASIS!!! You have a 910 sq ft 4 season, 3 bedroom home/cottage with many updates. There is a detached bunkie (24 ft x 10 ft) with 3 garage bays. 24 ft x 12 ft & 24 ft x 22 ft. (could easily expand to living space) A 2nd bunkie approx 12 ft x 10 ft. and a few storage sheds for the toys. This home would make a great base to stay while you build a massive home or have the family camp on the flat protected shoreline. For the investment minded, there might be a possibility of severing the lot in half and selling separately. (due diligence required.) WAKE UP TO THE MOST SPECTACULAR SUNRISES ON GEORGIAN BAY....ON YOUR OWN SERENE WATERFRONT. TRULY A RARE OFFERING!!! (id:42776)
Sutton-Sound Realty
Lot 6 North Street
Howick, Ontario
Discover the perfect canvas for your dream home in this stunning new subdivision. This half-acre lot offers ample space for a custom build while maintaining the charm of a close-knit community. Nestled in a sought after, rural area with convenient access to local amenities, schools, and major highways. Enjoy the tranquility of a thoughtfully planned neighbourhood with a peaceful atmosphere. The generous size of this lot accommodates a wide range of architectural styles and outdoor living ideas. Nearby parks, arena, sports fields and walking trails add to the appeal of this exceptional neighbourhood. Don't miss this rare opportunity to secure your slice of paradise in a stunning, rural location. Contact Your REALTOR Today Find Out More Information and To Reserve The Lot for Your New Dream Home. (id:42776)
Royal LePage Heartland Realty
Lot 5 North Street
Howick, Ontario
LOT RESERVATION OPEN. Discover the perfect canvas for your dream home in this stunning new subdivision. This half-acre lot offers ample space for a custom build while maintaining the charm of a close-knit community. Nestled in a sought after, rural area with convenient access to local amenities, schools, and major highways. Enjoy the tranquility of a thoughtfully planned neighbourhood with a peaceful atmosphere. The generous size of this lot accommodates a wide range of architectural styles and outdoor living ideas. Nearby parks, arena, sports fields and walking trails add to the appeal of this exceptional neighbourhood. Don't miss this rare opportunity to secure your slice of paradise in a stunning, rural location. Contact Your REALTOR Today Find Out More Information and To Reserve The Lot for Your New Dream Home. (id:42776)
Royal LePage Heartland Realty
Lot 15 North Street
Howick, Ontario
Discover the perfect canvas for your dream home in this stunning new subdivision. This half-acre lot offers ample space for a custom build while maintaining the charm of a close-knit community. Nestled in a sought after, rural area with convenient access to local amenities, schools, and major highways. Enjoy the tranquility of a thoughtfully planned neighbourhood with a peaceful atmosphere. The generous size of this lot accommodates a wide range of architectural styles and outdoor living ideas. Nearby parks, arena, sports fields and walking trails add to the appeal of this exceptional neighbourhood. Don't miss this rare opportunity to secure your slice of paradise in a stunning, rural location. Contact Your REALTOR Today Find Out More Information and To Reserve The Lot for Your New Dream Home. (id:42776)
Royal LePage Heartland Realty

