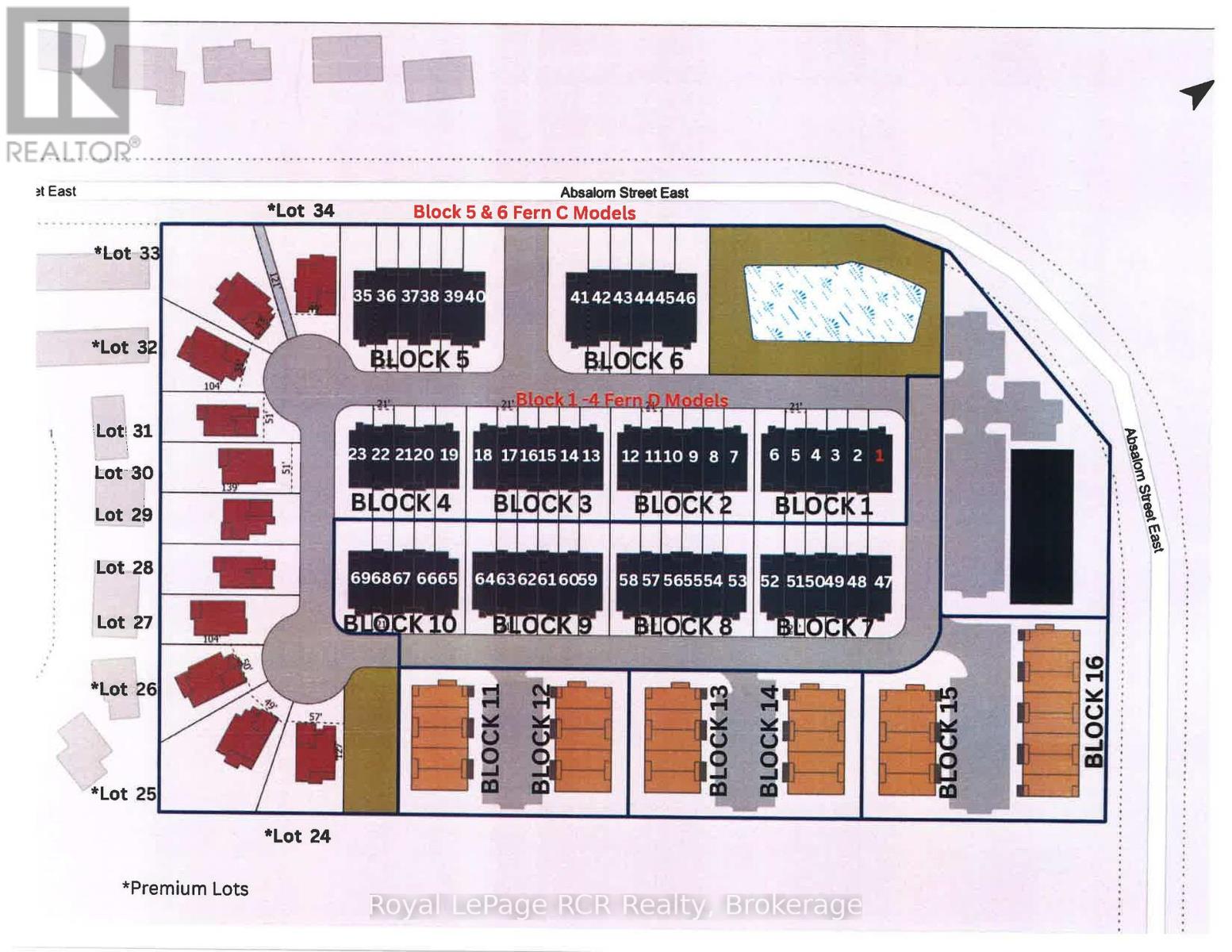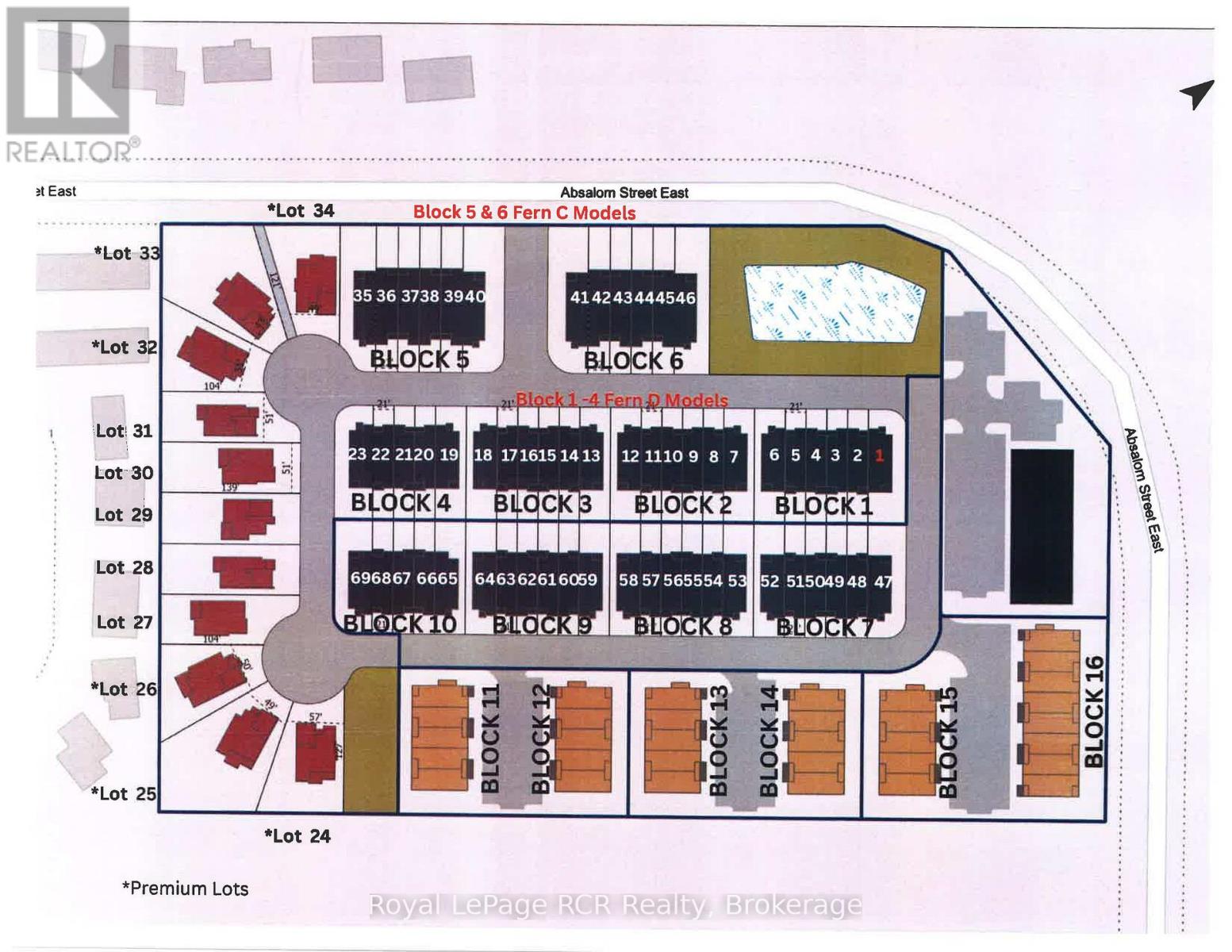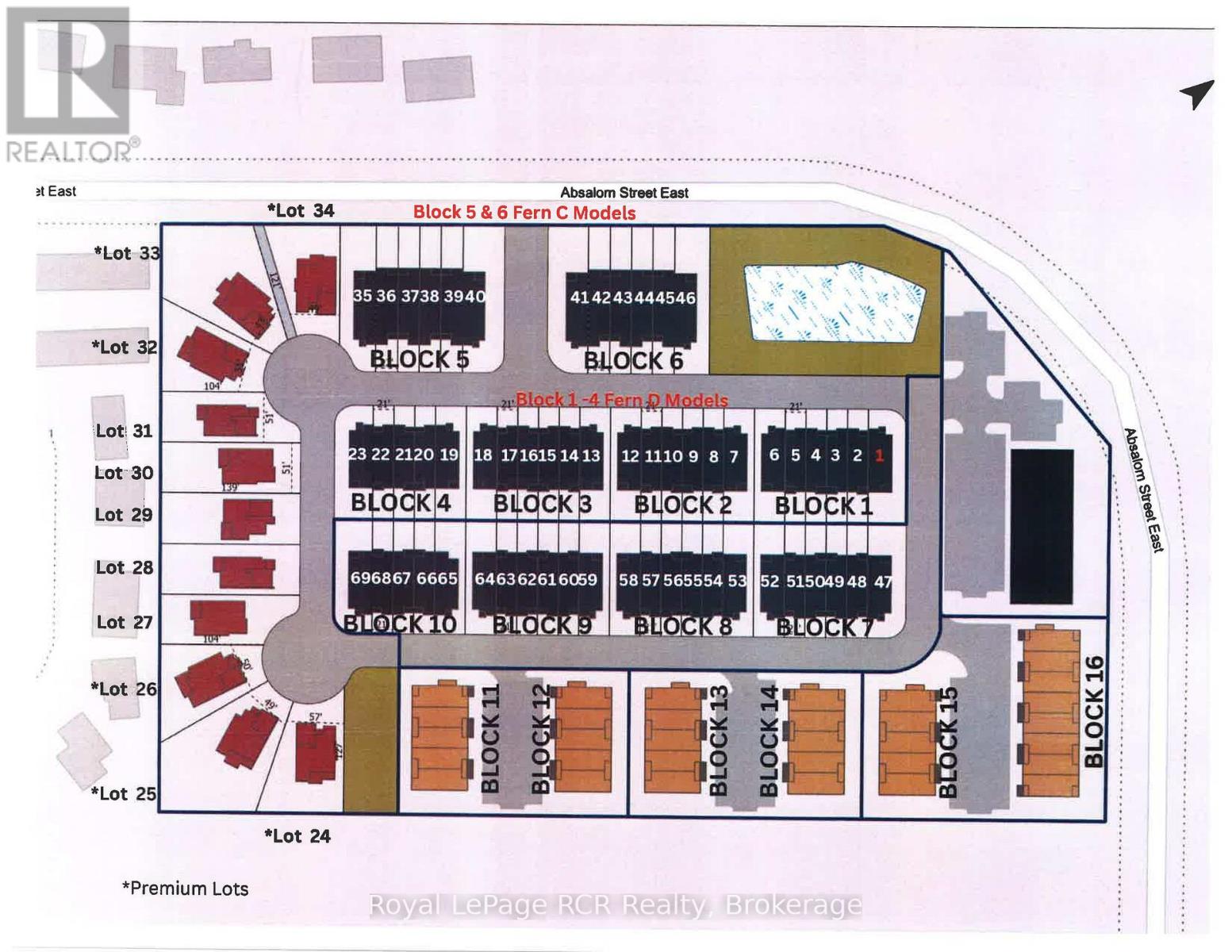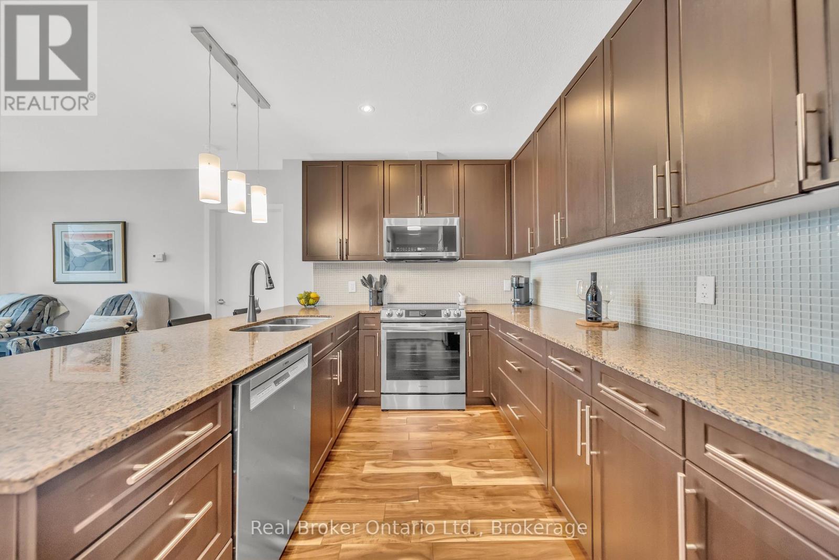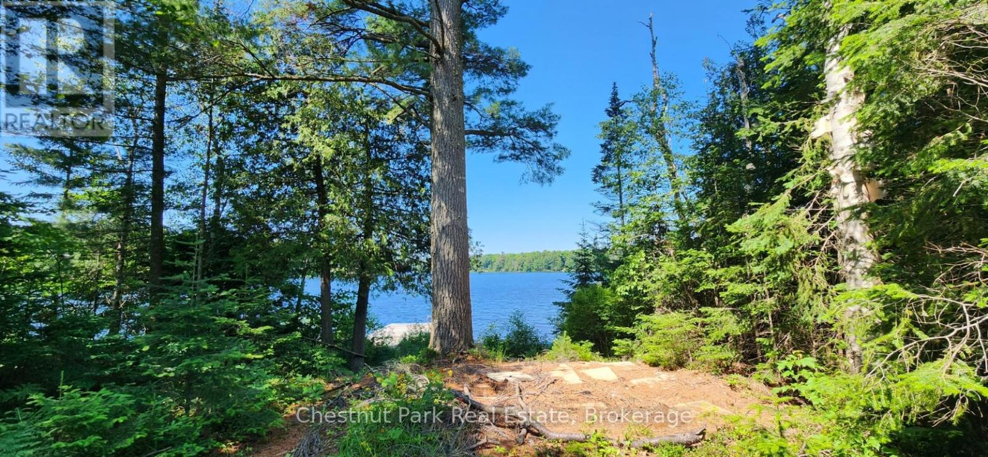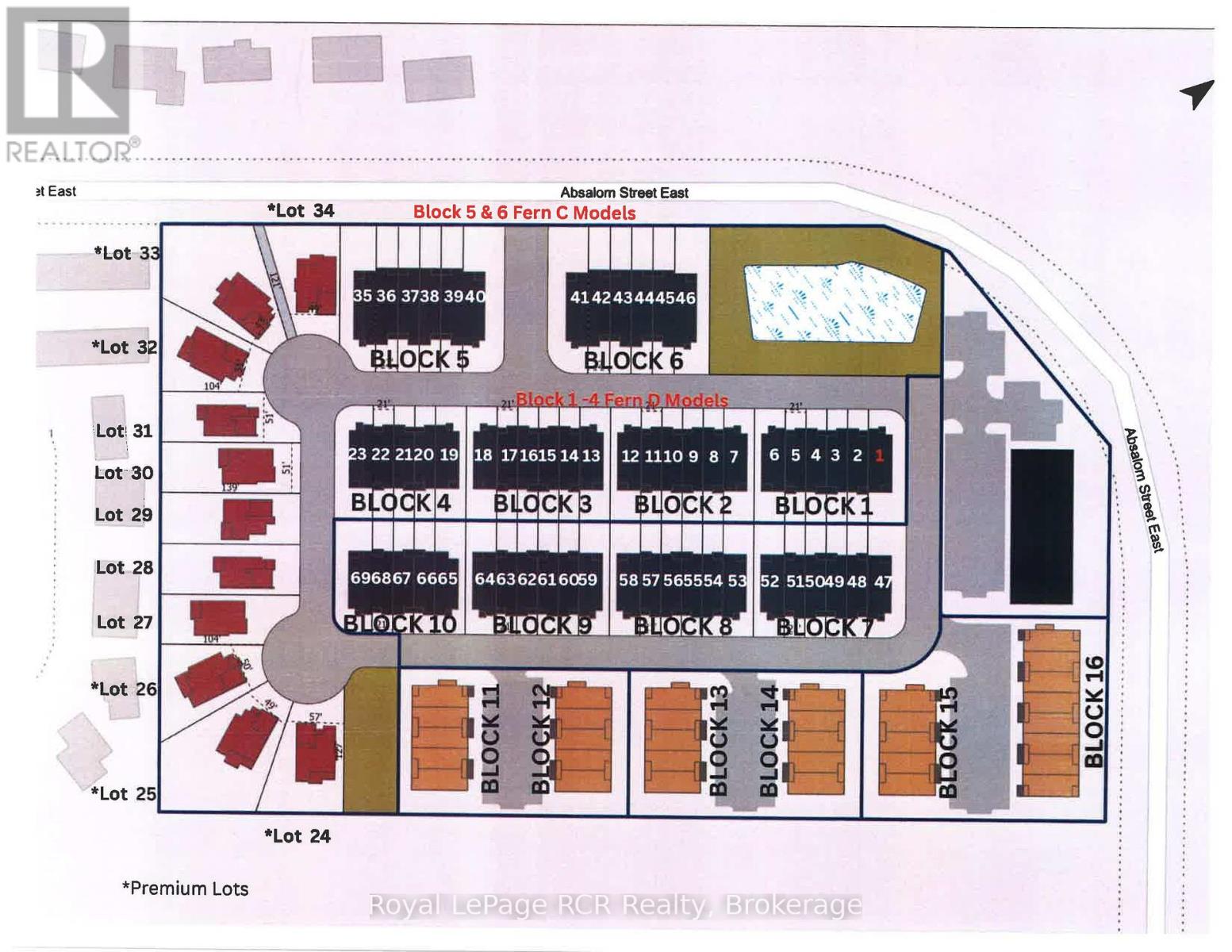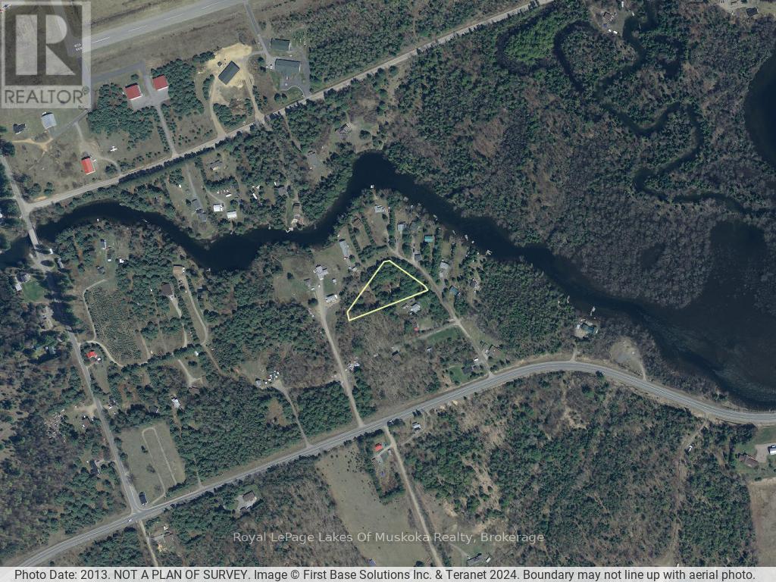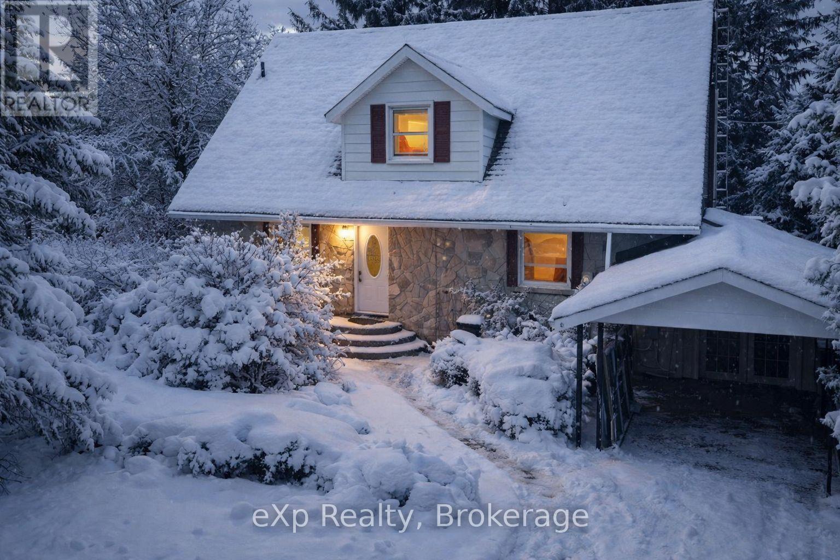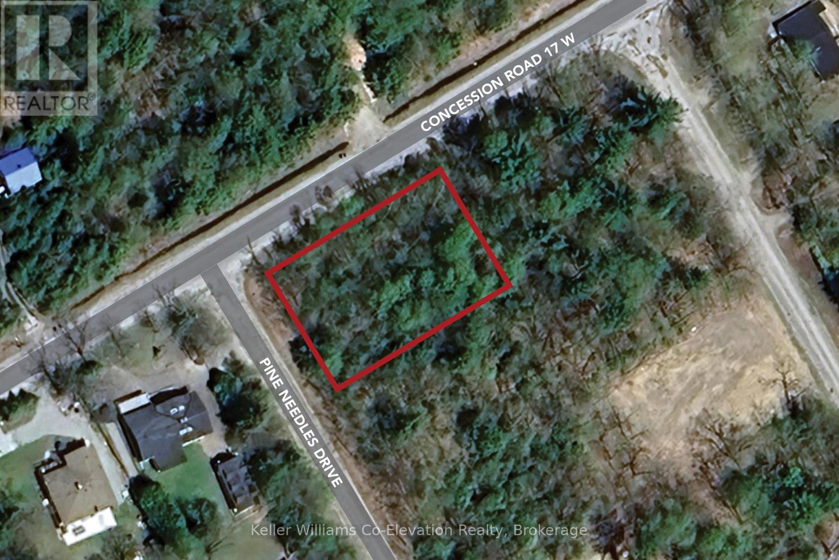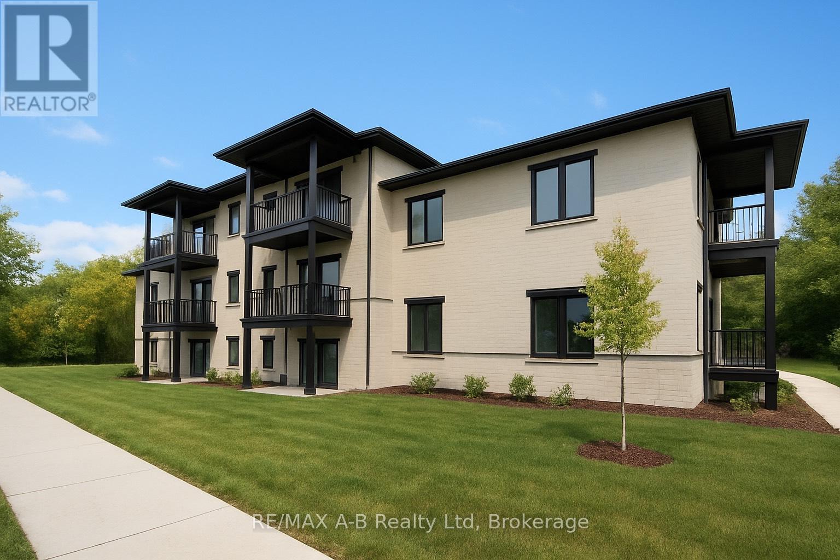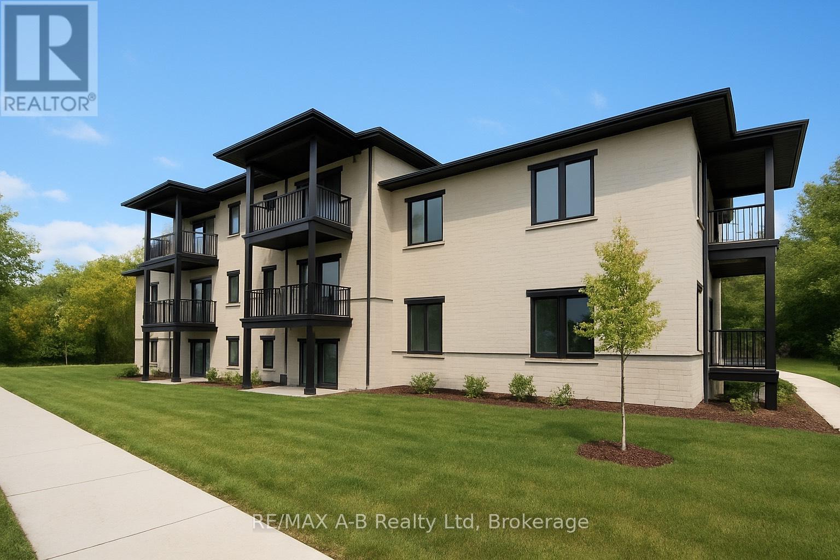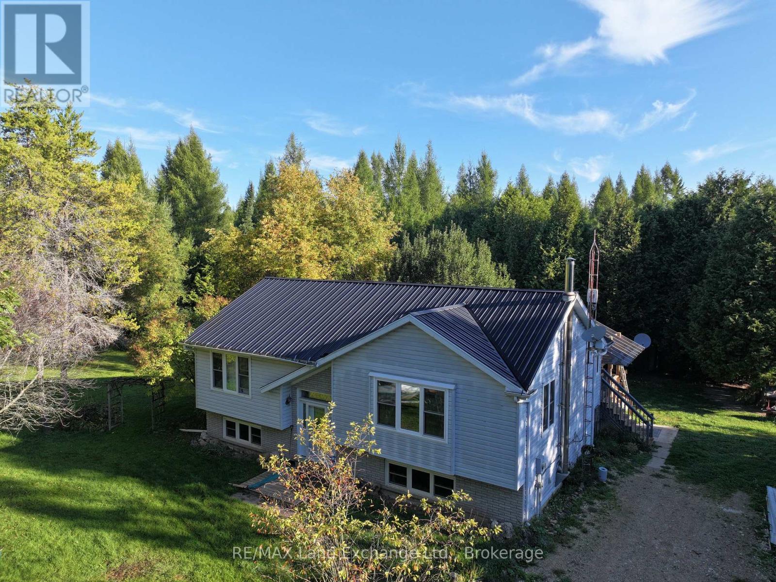27 Finley Court
South Bruce, Ontario
RESIDENTAL LOTS IN MILDMAY, WATER, SEWER, HYDRO AND GAS AT STREET, ZONING PERMITS BASEMENT UNITS, SEVERAL LOTS AVAILABLE, PRICES VARY, HOME SELLER HAS HOME PACKAGES TO BUILD ON LOT AS WELL AND WILL DO COMPLETE PACKAGE , PRICING AVAILABLE, BUYER RESPONSIBLE FOR OWN DEVELOPMENT FEES, PRICE PLUS HST. THESE ARE VLC LOTS, VACANT LOT CONDOS (id:42776)
Royal LePage Rcr Realty
25 Finley Court
South Bruce, Ontario
RESIDENTAL LOT IN MILDMAY IN NEW SUBDIVISON,WATER, SEWER, HYDRO AND GAS AT STREET, ZONING PERMITS, BASEMENT UNIT IN EACH HOME,SEVERAL LOTS TO CHOOSE FROM, PRICES VARY,BUYER RESPONSIBLE FOR OWN DEVELOPMENT FEES,, PRICE PLUS HST VLC LOT, VACANT LAND CONDO (id:42776)
Royal LePage Rcr Realty
26 Finley Court
South Bruce, Ontario
RESIDENTAL LOTS IN MILDMAY, WATER, SEWER, GAS AND HYDRO AT STREET,ZONING PERMITS BASEMENT UNIT, SEVERAL LOTS TO CHOOSE FROM AND PRICES VARY, BUYER RESPONSIBLE FOR OWN DEVELOPMENT FEES, PRICE PLUS HST. VLC LOT, VACANT LOT CONDO PARCEL (id:42776)
Royal LePage Rcr Realty
214 - 188 King Street S
Waterloo, Ontario
Welcome to 214-188 King Street S, a stylish and meticulously updated 2-bedroom, 2-bathroom corner unit in the heart of Uptown Waterloo. Boasting a bright, open-concept layout, this stunning condo offers over 1,000 sq ft of modern living space with premium upgrades throughout. The expansive kitchen is a chef's dream, featuring tall 4-shelf cabinetry, granite countertops, a generous peninsula with pendant lighting, and high-end stainless steel appliances - including a Bosch dishwasher and Samsung stove and microwave. Large windows flood the living space with natural light and lead to a spacious private balcony with a charming brick end wall - perfect for planters and outdoor décor. Enjoy BBQs and outdoor entertaining right from your unit. The primary suite includes a walk-in closet and a beautifully upgraded ensuite, while the second bedroom and full bath provide ideal flexibility for guests or a home office. Additional upgrades include fresh paint, modern light fixtures, new faucets, curved shower rods, updated bathroom fans, and custom window coverings. Enjoy the convenience of a heated ground-level parking garage with one owned space and access to three EV charging stations. The storage locker, amenity room, and fitness centre are all located on the same floor for ultimate convenience. Set in a quiet, professionally managed building with a welcoming community atmosphere - featuring monthly socials and a mix of professionals and retirees. Located directly on the ION light rail line and just steps from Vincenzo's, The Bauer Kitchen, the Spurline Trail, and Iron Horse Trail - this is Uptown Waterloo living at its finest. (id:42776)
Real Broker Ontario Ltd.
730 Echo Ridge Road
Kearney, Ontario
Enjoy this west-facing waterfront lot, which includes a level building backlot with lake views!! Totaling approx. 0.94ac with stunning views of Lynx/Groom Lake! The backlot has been assessed and approved for septic installation. A beautiful, clear stream runs by the front of the lot and down one side. Cleared area in the middle of the lot with trees surrounding offers privacy. Hydro has been brought onto the property (includes an RV outlet and 2 standard outlets). Ready for you and your RV to enjoy!! Located on a year-round municipal road, just outside of Kearney, you can enjoy your own private waterfront, public beaches, walking trails, park, post office, convenience stores, liquor store, shops, and restaurants. There is also public access to many of Kearney's wide variety of lakes nearby as well. Access to Algonquin Park is just down the road. Some of the best ATV/Snowmobile trails are very close as well. Crown land is abundant in this area. You will never run out of activities to do here! Kearney is unique, vibrant, and attractive for growth, with a great community. Kearney hosts events and activities year-round. Included for your convenience is a 12'x24'x10' Shelter Logic garage. It had a new cover in July/2022. Also included is a 58"x68" Metal storage shed and a 10 ' x16' wood platform for tents or a gazebo. Back your boat out of your driveway with ease and directly into Lynx Lake at the public launch. Do not enter the property without booking a showing, please. Showings are by appointment only. Book your appointment now! Explore this great opportunity to own a beautiful piece of waterfront property! (id:42776)
Chestnut Park Real Estate
24 Finley Court
South Bruce, Ontario
RESIDENTAL BUILDING LOT IN MILDMAY IN A NEW SUBDIVISION, WATER AND SEWER AND HYDRO AND GAS AT STREET, , ZONING PERMITS BASEMENT UNIT IN EACH HOME, SEVERAL LOTS TO CHOOSE FROM AND PRICES VARY, BUYER RESPONSIBLE FOR OWN DEVELOPMENT FEES, PRICE PLUS HST, SELLER WILL BUILD HOME ON THIS LOT FROM SELLERS PLANS, THIS IS A VLC PARCEL, VACANT LAND CONDO PARCEL (id:42776)
Royal LePage Rcr Realty
1059 Ablett Court
Algonquin Highlands, Ontario
Private 1.2 acre lot in beautiful Algonquin Highlands is ready for you to start your build. Situated between Maple Lake and Green Lake on a privately maintained road and only a short distance from Hwy 118. The building area and driveway are already cleared and ready to go. Ablett Court is a dead end roadway providing additional privacy with 2 separate entrances to access the property. Mature trees dominate the perimeter. A recent survey (2024) has marked all of the property lines. Close proximity to Carnarvon to the west (~5 minutes) or Haliburton to the east (15 minutes). Lots of nearby amenities including golf, restaurants, breweries, shopping, groceries, and LCBO. Boat launch nearby on Stanhope Airport Road. Book an appointment today. (id:42776)
Royal LePage Lakes Of Muskoka Realty
683005 Chatsworth Road 24 Road
Chatsworth, Ontario
Welcome to this delightful Cape Cod style family home, full of warmth, character, and charm! Step inside to an open and inviting layout featuring a well appointed kitchen complete with a breakfast bar, that opens to a spacious dining area, ideal for entertaining. An expansive living room with large windows that flood the home with natural sunlight. The evening, provides a gentle glow of the gas fire place creating a warm, inviting atmosphere that enhances the overall feel of the living space. Designed for family living, this well-maintained home provides 3 generous-sized bedrooms, including a bedroom and powder room on the main floor. Upstairs you will find two spacious bedrooms with ample closet space and a full bath, offering plenty of room for kids, guests, or a home office. The fully finished lower level features a stylish built-in bar, perfect for hosting game nights, celebrations, or relaxing after a long day. With plenty of space to mix drinks, watch the game, or gather with friends, this casual hangout zone brings the party home. Whether you're crafting cocktails or serving up cold drinks on the weekend, this bar area adds a fun and functional touch to your homes social scene. Step outside and enjoy a beautifully laid-out, fully fenced outdoor space that offers both relaxation and functionality. The property features a plethora of established gardens adding charm, colour and a touch of nature throughout the yard, while an expansive concrete patio provides the perfect space for summer BBQs & outdoor dining. An above-ground pool awaits some much needed TLC offering a great opportunity to create a backyard retreat. At the back of the property, a viewing deck overlooking the tranquil North Saugeen River provides a peaceful spot to unwind, sip your morning coffee, or take in the natural surroundings. This home offers so much and its location has you central to amenities and recreational enjoyment offered in Owen Sound, Durham, Hanover and Markdale. (id:42776)
Exp Realty
Lot 1 Pine Needles Drive
Tiny, Ontario
Vacant Building Lot in the Heart of Tiny - Welcome to Pine Needles Drive, a charmingly named street where you can bring your dream retreat to life. This level, wooded corner lot (approx. 99.97 x 149.93) fronts on Pine Needles and Concession Rd 17 W, just a short stroll to Cove Beach and a 2-minute drive to Tiny Cove Marina. The lifestyle here is second to none: cycle along quiet country roads, swim in the sparkling waters of Georgian Bay, spend sunny days boating or fishing, and explore scenic trails year-round. In winter, enjoy snowshoeing, cross-country skiing, or snowmobiling right from your doorstep. With natural gas available at the street, plus a landowners parking pass for all Tiny beaches requiring a permit, convenience meets recreation. Penetanguishene and Midland are only 20 minutes away for shopping, dining, and amenities, while Barrie is under an hours drive. This property isn't just a place to build its an opportunity to live the lifestyle you've been dreaming of. (id:42776)
Real Broker Ontario Ltd
#5 - 428 Queen Street W
St. Marys, Ontario
Pol Quality Homes is thrilled to announce the launch of a new condominium project in St. Marys, ON. This development features beautifully designed one- and two-bedroom units. Features include: In-Suite Laundry, Hard Surface Countertops, Stainless steel appliance package, Premium Vinyl Plank Flooring, One Exclusive Parking Space, Walking Distance to Local Amenities. This project presents exceptional opportunity for first time home buyers looking to enter the real estate market or investment opportunities, especially for clients seeking strong cash flow potential! Construction is already underway, with Phase 1 expected to be completed by the end 2025. Secure your unit today and take advantage of this incredible opportunity. Contact us for more details or to schedule a consultation. (id:42776)
RE/MAX A-B Realty Ltd
#3 - 428 Queen Street W
St. Marys, Ontario
Pol Quality Homes is thrilled to announce the launch of a new condominium project in St. Marys, ON. This development features beautifully designed one- and two-bedroom units. Features include: In-Suite Laundry, Hard Surface Countertops, Premium Vinyl Plank Flooring, One Exclusive Parking Space, Walking Distance to Local Amenities, Stainless steel appliance package. This project presents exceptional opportunity for first time home buyers looking to enter the real estate market or investment opportunities, especially for clients seeking strong cash flow potential! Construction is already underway, with Phase 1 expected to be completed by the end of 2025. Secure your unit today and take advantage of this incredible opportunity. Contact us for more details or to schedule a consultation. (id:42776)
RE/MAX A-B Realty Ltd
315045 Highway 6 Rr1 Highway
West Grey, Ontario
Attention investors, entrepreneurs! The possibilities are endless with this @90 acre parcel, 75 acres of managed forest, ( about 21 acres of hardwood), with very lucrative logging potential. On this beautiful natural retreat, a heart shaped man made pond (approved), a well appointed raised bungalow with 200 amp service, 2 bedrooms and a 4 piece bath on the upper level (@ 1112 sq ft) with even more income potential with the lower level granny flat (@1043 sq ft)with a large bedroom and a 3 piece bath a huge living room with tiled floor, a cold room, a utility/workshop and a spacious eat in kitchen. Outside there are 2 decks, one with a gas hook-up for bbq, an oversized garage, 48 x 24, that could park 4 along with a workshop with 60 amp service, new windows and insulation, a 10x12 bunkie with hydro, a 24 x 14 chicken coup, with a heat light for drinking water in winter, a steel 20 x 40 building, a sea can pop out ( tiny house) 20 x 20 with roughed-in 3 pc bath and hydro. There's a plethora of machinery on the property that is negotiable. (id:42776)
RE/MAX Land Exchange Ltd.

