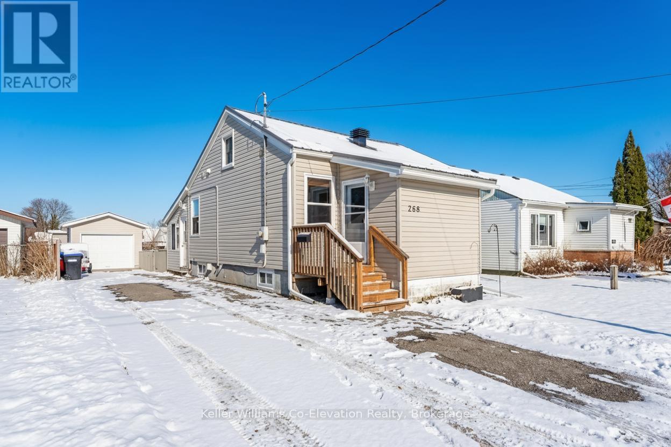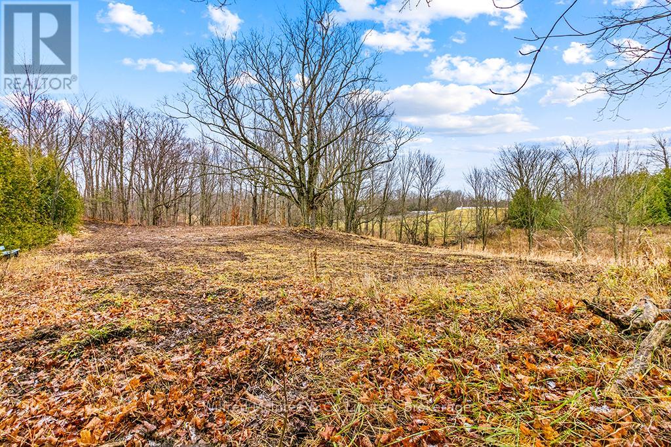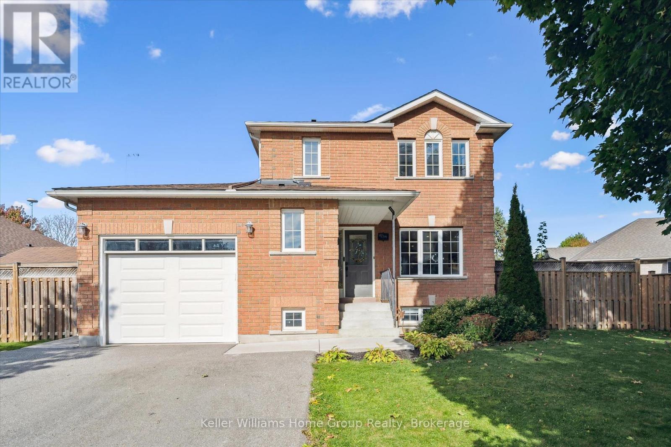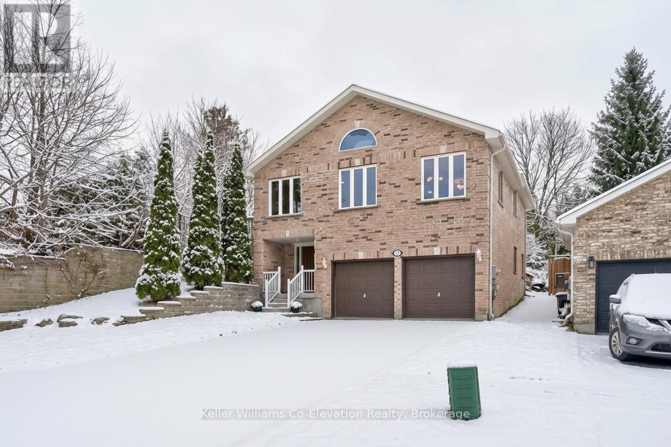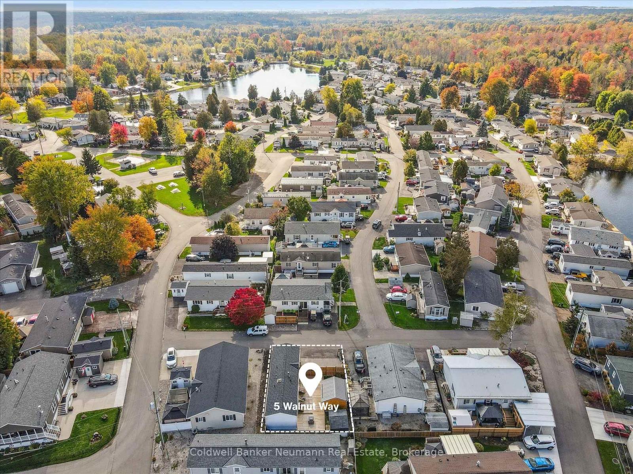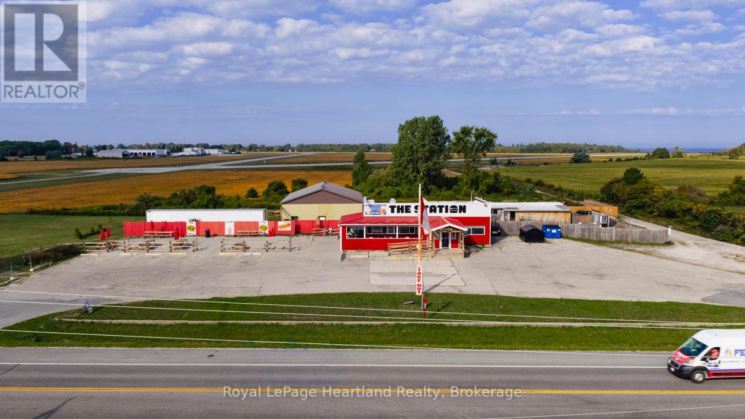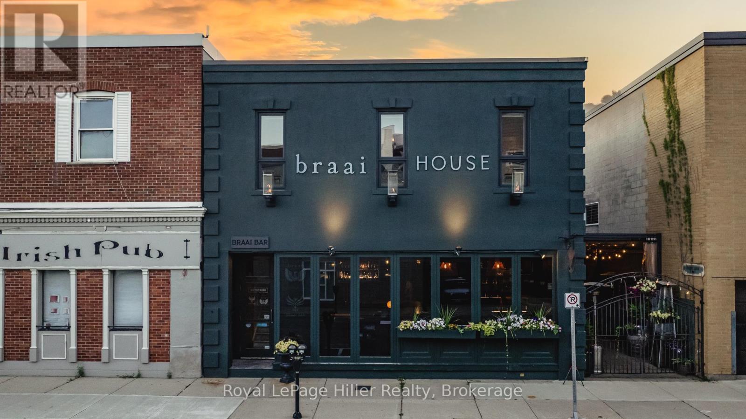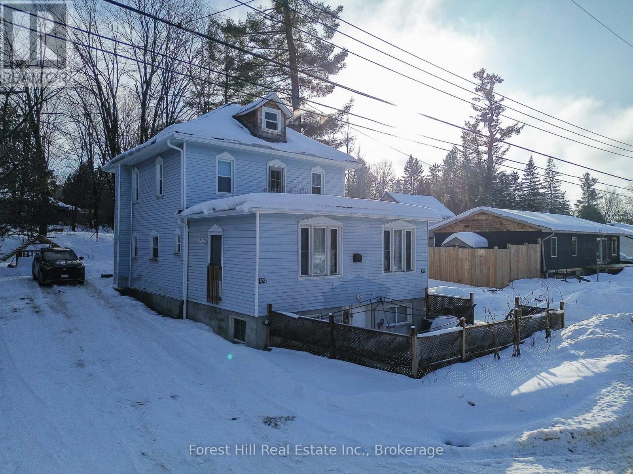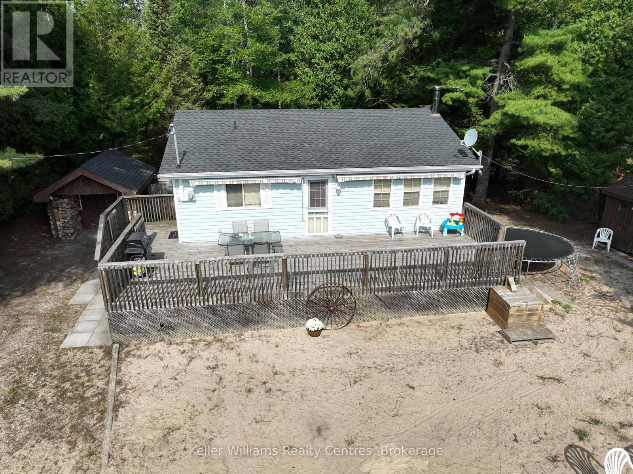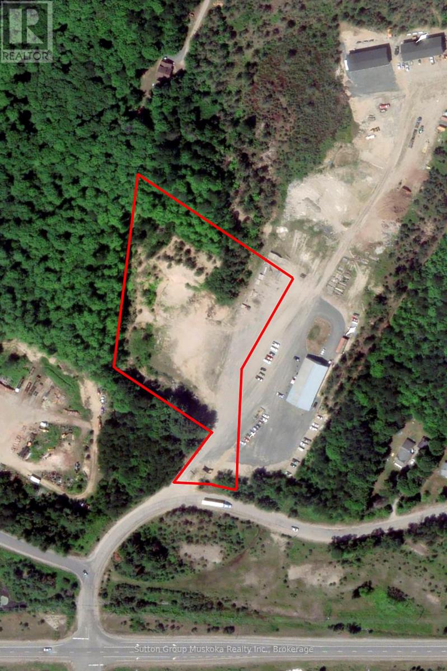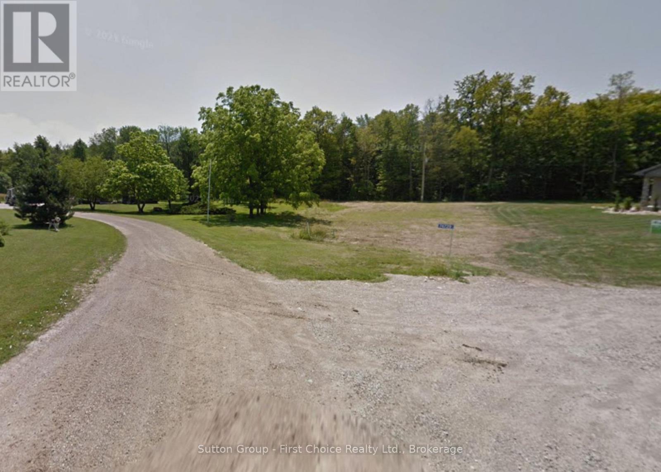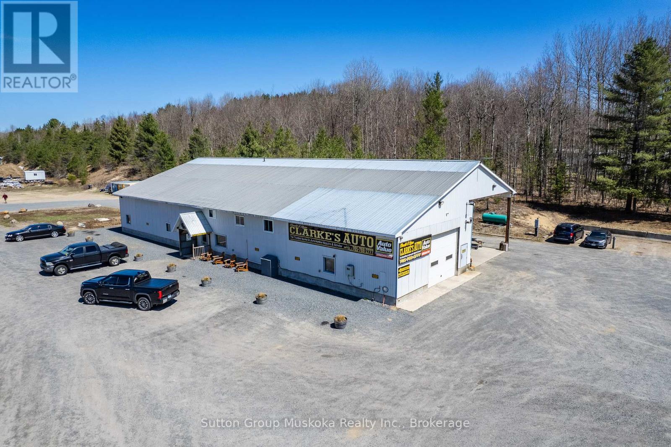268 Elizabeth Street
Midland, Ontario
MUCH MORE SPACE THAN THERE FIRST APPEARS, with its finished loft and fully finished basement, this Cute 3 Bedroom, 2 Bath + Loft + Den offers plenty of space for your family or guests. Features of this Home include: Lovely Backyard complete with a Walkout from the mostly closed in Back Porch onto a Deck covered by a Hard-Top Gazebo; Fully Fenced Back Yard w/ a Shed and Side Gate to the Paved Driveway & Garage. The Main Floor includes the Primary Bedroom & a small Den area; Eat-in Kitchen w/Stainless Steel Gas Range & Microwave (2023); Living Rm w/sunny Bay Window; Updated Bathroom; and off of the Kitchen, a Nook for the Combination Washer/Dryer; and a Chair Lift (can stay or go) down to the Finished Basement. The Basement features a Cozy Family Room w/Gas Stove; a 2nd Full Bath; and 2 Additional Spacious Bedrooms. The home is heated with F/A Gas Furnace and has CAIR, HRV and an Exterior Outlet for Portable Generator. Completely updated over the years, recent Upgrades include, in 2021: New 12 x 24 Detached Garage w/ 9 x 7 Garage Door; Metal Roof on House; and in 2023: Exterior Cladding done on House with Styrofoam Insulation & New Siding to match Garage; Eavestrough, Soffit, & Fascia; 6 New Windows & 2 New Doors. This Home is Move-in Ready! (id:42776)
Keller Williams Co-Elevation Realty
Part 2 16r6350 - Ptlt 16 5 Side Road
Chatsworth, Ontario
Great 2 acre country property on a paved road. With easy access to Hwy 6 and only 20 minutes to Owen Sound or Durham. This acreage is treed, with plenty of privacy and has a gentle slope, offering a great opportunity for a walk out basement. The property is entirely zoned A1. (id:42776)
Wilfred Mcintee & Co Limited
334 Daniel Crescent
Centre Wellington, Ontario
Welcome to this charming 3-bedroom, 2-bath home tucked on a quiet street in beautiful Elora, just steps from parks and schools. The backyard is a private retreat featuring a fenced pool area, expansive deck, and a covered gazebo-perfect for both relaxing afternoons and lively summer gatherings. A cedar pool house provides convenient space for change-rooms and storage, while a separate garden shed keeps tools neatly organized.Inside, the kitchen truly anchors the home, offering upgraded cabinetry, granite countertops, a large centre island with added storage, and a built-in bar fridge. The finished basement extends the living space with a welcoming family room and a cozy gas fireplace. For hobbyists or winter-warriors, the insulated, heated garage includes a handy storage mezzanine.Solid brick, well-maintained, and designed for making memories-this is a home ready to embrace its next chapter. (id:42776)
Keller Williams Home Group Realty
423 Irwin Street
Midland, Ontario
A Home That Fits Your Life, and Everyone in It. With four bedrooms, two full bathrooms, and a layout built for real comfort, this all-brick raised bungalow offers the space and flexibility families need. A rare main floor bedroom with a full bath gives aging parents, adult children, or long-term guests their own private retreat, no more tucking loved ones away in the basement. Oversized windows flood the home with natural light, creating an inviting atmosphere in every room. Upstairs, three more bedrooms provide space for family, guests, or home offices. The open backyard is ready for barbecues, gardening, or simply enjoying quiet evenings after a long day of work. The attached double garage is a true luxury, keeping both cars snow-free all winter with room left for storage and gear. Solid all-brick construction adds lasting durability, while the spacious design makes everyday living easy and gatherings effortless. Set in a welcoming, established neighbourhood close to parks, schools, and shopping, this home delivers the space, comfort, and convenience you've been searching for, once you're here, you wont want to leave. (id:42776)
Keller Williams Co-Elevation Realty
5 Walnut Way
Puslinch, Ontario
Ever wondered what life feels like when weekends are for relaxing instead of mowing lawns or shoveling snow? Welcome to 5 Walnut Way, a bright and cheerful 2-bedroom, 1-bath home tucked inside the gated and highly sought-after Mini Lakes community just minutes from Guelph! It's an ideal fit for downsizers, snowbirds, social butterflies, or introverts. Step inside to find a bright, open living space filled with natural light and designed for easy everyday living. The kitchen offers plenty of counter space for your morning coffee or your late-night grilled cheese masterpieces, and the cozy living room is just begging for your favourite recliner. Both bedrooms are comfortably sized, and the newly updated 4-piece bath (2024) adds a modern touch. Step outside to your fully fenced yard with a large deck that covers most of the space, so you can spend your weekends lounging instead of mowing. The detached bunkie (2023) adds even more charm and versatility. Office? Art studio? Yoga retreat? Secret nap zone? You decide! Mini Lakes is famous for its friendly, resort-style living - think swimming, kayaking, bocce, and potlucks instead of lawn mowing and snow shovelling. It's the kind of place where neighbours wave, ducks wander by, and the pace of life finally makes sense again. It's just minutes from the south-end of Guelph where you'll find all the amenities you'll ever need! It's also down the road from the Puslinch Community Centre and an easy drive to Cambridge, Milton, and the 401. If you're looking for low-maintenance living in a great location but don't like the idea of a condo building, 5 Walnut Way is ready to welcome you home! Book a showing today! (id:42776)
Coldwell Banker Neumann Real Estate
81643 Bluewater Highway
Ashfield-Colborne-Wawanosh, Ontario
Welcome to The Station, a one-of-a-kind restaurant opportunity located just outside of Goderich, known as Canada's prettiest town. Sitting on 2.87 acres with highway frontage and adjacent to the Goderich Airport, this property is perfectly positioned as a fly-in breakfast and lunch destination while also being just minutes from Lake Huron, Point Farms, and within biking distance to the G2G Trail. Already loved for serving some of the best smash burgers in the area, this spot draws locals, cottagers, and travelers alike. The restaurant offers plenty of seating options with 48 seats inside, 24 on the wrap-around veranda, and another 80 in the outdoor picnic field area. It is fully equipped with an industrial kitchen, prep area, refrigeration, walk-in cooler, POS system, and even an ice cream parlour, providing everything needed to keep operations running seamlessly. Beyond the restaurant, the property includes a 2-bedroom, 1-bath modular home - ideal for living on-site and enjoying the benefits of working from home. There is also a 40' x 60' shed with a concrete floor, gas, and water service, offering additional storage or workspace flexibility. With its prime location, established reputation, and versatile property features, The Station is a rare opportunity to invest in both a thriving business and a lifestyle. (id:42776)
Royal LePage Heartland Realty
34 Brunswick Street
Stratford, Ontario
Rare downtown Stratford investment offering two fully built, turnkey commercial restaurant spaces under one roof at 34 Brunswick St. Priced for today's market, this asset delivers exceptional flexibility for investors, owner-operators, or hospitality entrepreneurs seeking income, control, and long-term upside in a proven dining and tourism district.The property supports multiple acquisition strategies: lease both restaurants for stabilized income, operate one and lease the other, or owner-occupy and operate both concepts. Each space is fully equipped and operational, eliminating build-out risk, construction delays, and startup uncertainty. Licensed for Approx. 210-guests total with elegant bar seating throughout.Both restaurant spaces are professionally designed to sophisticated, destination-level standards, offering distinct and layered dining experiences. The main floor features refined interior dining complemented by a covered Euro-style alley patio, creating an inviting year-round setting for casual or polished service.The second level provides multiple elevated experiences, including a luxurious cocktail bar and a spectacular interactive chef's bar counter showcasing open-fire cooking and wood-fired pizza preparation. Seating includes cozy round tables, flexible group arrangements, and layouts that easily adapt to varying party sizes while preserving ambiance and flow. A standout feature is the elevated two-tier rear deck, offering a more relaxed, casual option for afternoon lunches or informal dinners, balancing the refined interior dining environment.Overall, the property delivers immersive, high-quality hospitality spaces supported by well-crafted menus and thoughtful design. Equally suitable as a turnkey restaurant investment or a platform for entrepreneurs to introduce their own concept, style, and flavour. A compelling opportunity to acquire a flexible, income-capable hospitality asset in Stratford's downtown core. (id:42776)
Royal LePage Hiller Realty
132 Richard Street
Bracebridge, Ontario
Don't miss this investment opportunity. This well-maintained duplex on town services offers two separately metered units with separate driveways and private entry points on either side-ideal for tenant privacy.Unit A is a two-level apartment (plus basement) with 3 bedrooms, 1.5 baths, original hardwood floors, and bright living/dining spaces. Laundry is in the basement. Unit A will be vacant end of February, offering the option for owner occupancy or re-rental of your choice. Updates include new windows and entrance door (2024) plus new dishwasher, stove, washer & dryer (2025).Unit B is a two-level apartment featuring 2 spacious bedrooms upstairs, and on the main level a 3-piece bath, large laundry room, and a fully upgraded kitchen. Enjoy outdoor living on the private sunken stone patio.Additional improvements include hot water tanks (2024 & 2025) and all soffits and fascia replaced (Spring 2025). With strong rental demand and extremely low vacancy, this is an excellent income-producing property. (id:42776)
Forest Hill Real Estate Inc.
226 Ogimah Road
Native Leased Lands, Ontario
Imagine owning this 3-bedroom cottage near the Sauble River, just minutes from Sauble Beach, where peaceful riverfront living meets endless outdoor adventure. Step inside and discover a charming riverside escape designed for both relaxation and recreation. Nestled in a quiet community along the Sauble River, this fully winterized cottage offers the comforts of year-round cottaging with easy access to the best of Grey Bruce. With river access points just steps away, you can launch a kayak or canoe for a morning paddle, cool off with a swim, or spend the day exploring Lake Huron. The welcoming front deck, complete with two retractable awnings, sets the stage for quiet afternoons watching the water or gathering with friends. At sunset, stroll to the end of the road for sweeping views over the river, or bike to nearby Sauble Falls to hike the trails and soak in natures tranquility. Inside, the cottage features three cozy bedrooms, a dedicated laundry area, and all the amenities you need for four-season comfort - perfect for summer escapes or cozy winter weekends. Just minutes from Sauble Beach, you'll enjoy easy access to dining, shopping, and the lively summer atmosphere, while always having a private retreat to call your own. This rare 3-bedroom cottage near the Sauble River is a true year-round getaway. (id:42776)
Keller Williams Realty Centres
494 Old Ferguson Road
Huntsville, Ontario
A unique offering for your Commercial plans. Located within eyesight of Highway 11, this 4+ acre vacant lot is also in close proximity of the Town of Huntsville and Town of Bracebridge in the heart of Muskoka. Current zoning has NUMEROUS allowable uses. Driveway already established and building site cleared. Bring your ideas. Please see documents for survey and allowable uses. Zoned UBE. Urban Business Employment. (id:42776)
Sutton Group Muskoka Realty Inc.
21 Spruce Court
Bluewater, Ontario
21 Spruce Court, Bluewater. An exceptional opportunity to create a bespoke residence in the heart of Bluewater. This premium building lot is ideally situated just minutes from the shoreline of Lake Huron and includes deeded beach access, offering an exclusive lakeside lifestyle in a tranquil court setting. Enjoy the convenience of municipal water, hydro, and natural gas available at the lot line, providing a seamless path to development. A nearby community centre enhances the appeal of this well-established neighbourhood. The builder-owner is available to design and construct a custom luxury home or cottage, tailored to your vision, or the property may be purchased as-is. An ideal setting for an elegant year-round residence or sophisticated retreat near the water. (id:42776)
Sutton Group - First Choice Realty Ltd.
492 Old Ferguson Road E
Huntsville, Ontario
Currently used an Automotive repair business, this site was formerly used by a trucking company for many years. This would be an ideal fit for large Contracting companies/tow truck companies/landscaping yard etc. The building is 10,000 square feet, which would also offer the potential to divide the space for numerous uses. Features include 3 phase hydro service, office, reception, supply room, mezzanine storage and 2 washrooms. The addition added in 2000 offers 16-foot garage doors on the North and South sides of the building. Rear area has 18-foot ceilings. The front part of the building offers a 12-foot garage door. The building received numerous upgrades in 2019. What makes this building even more appealing is the 4+ acre lot it sits on which offers even more potential. This property is also located perfectly for companies needing quick highway access. Property is zoned UBE. Urban Business Employment. The building has been very well looked after. Adjacent 4+ acre lot is also available and is zoned UBE. (id:42776)
Sutton Group Muskoka Realty Inc.

